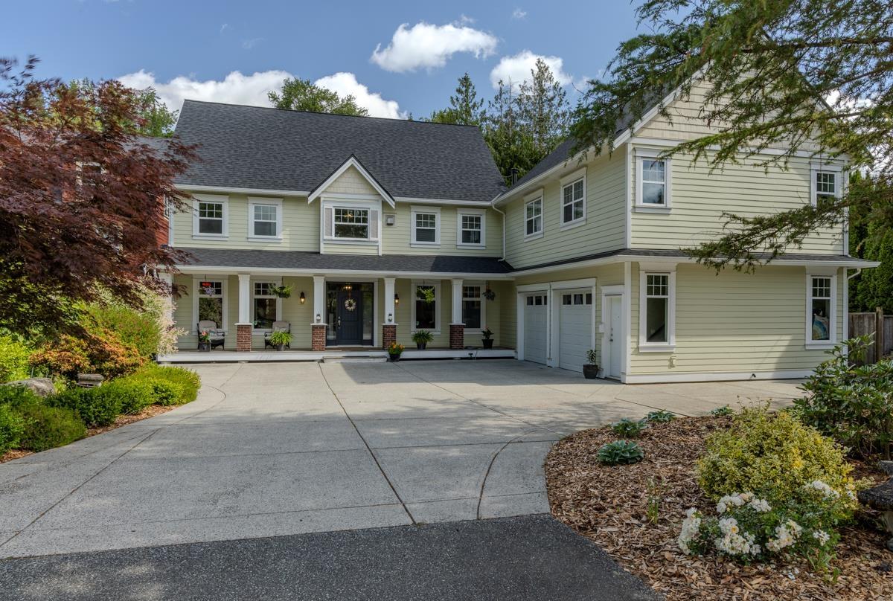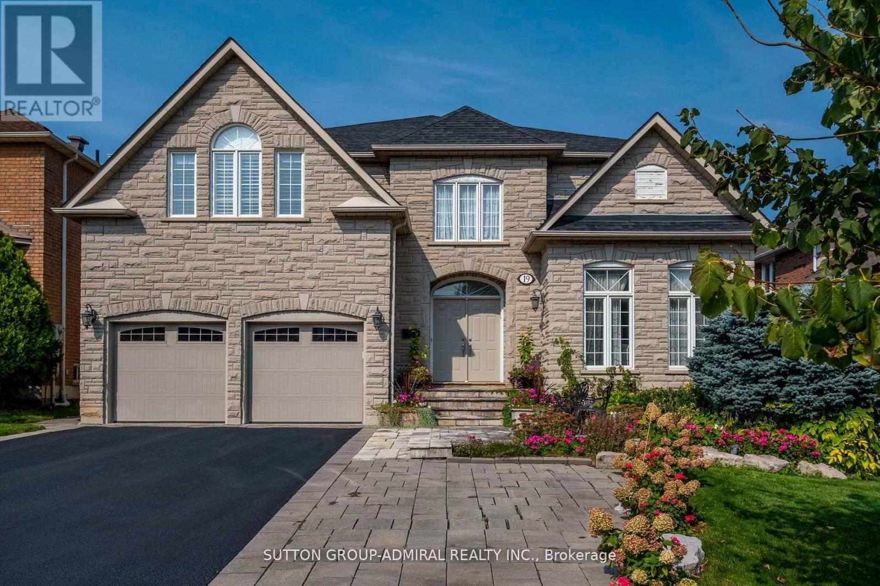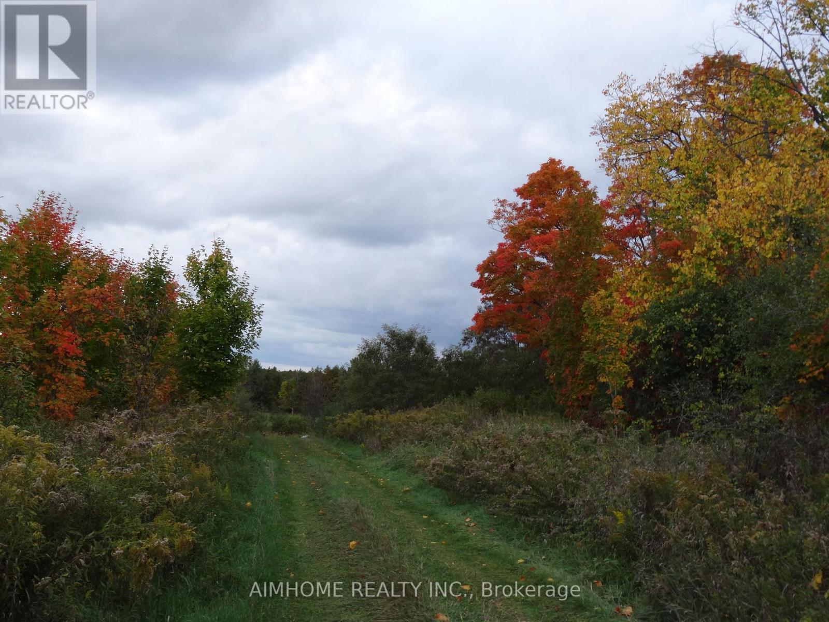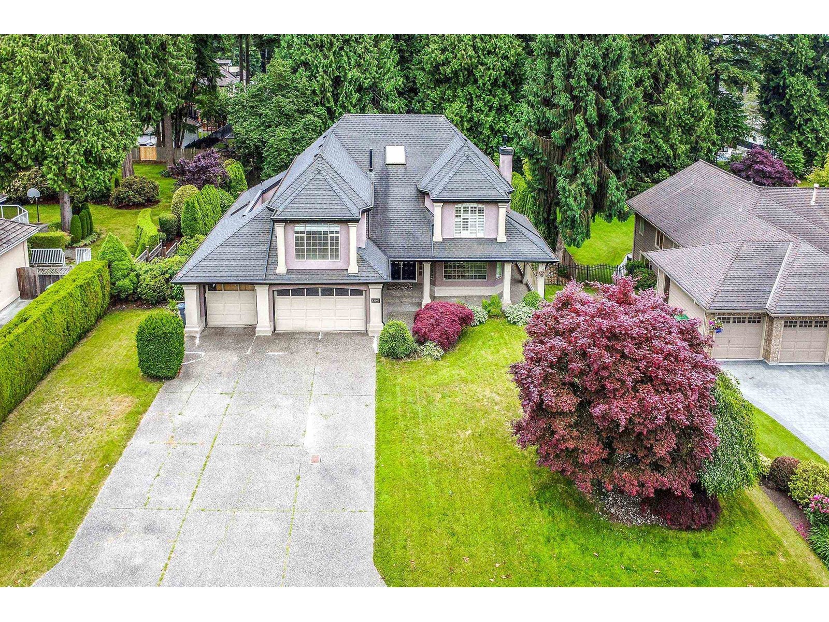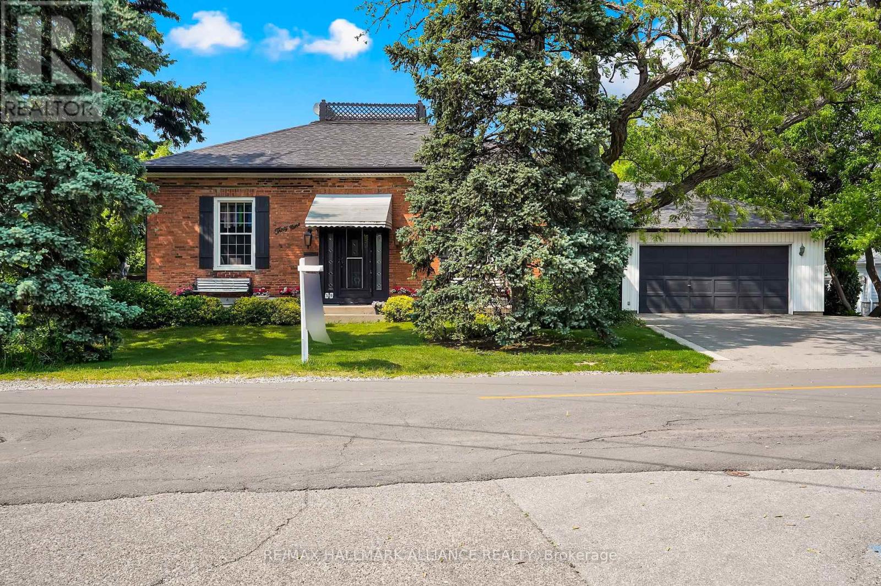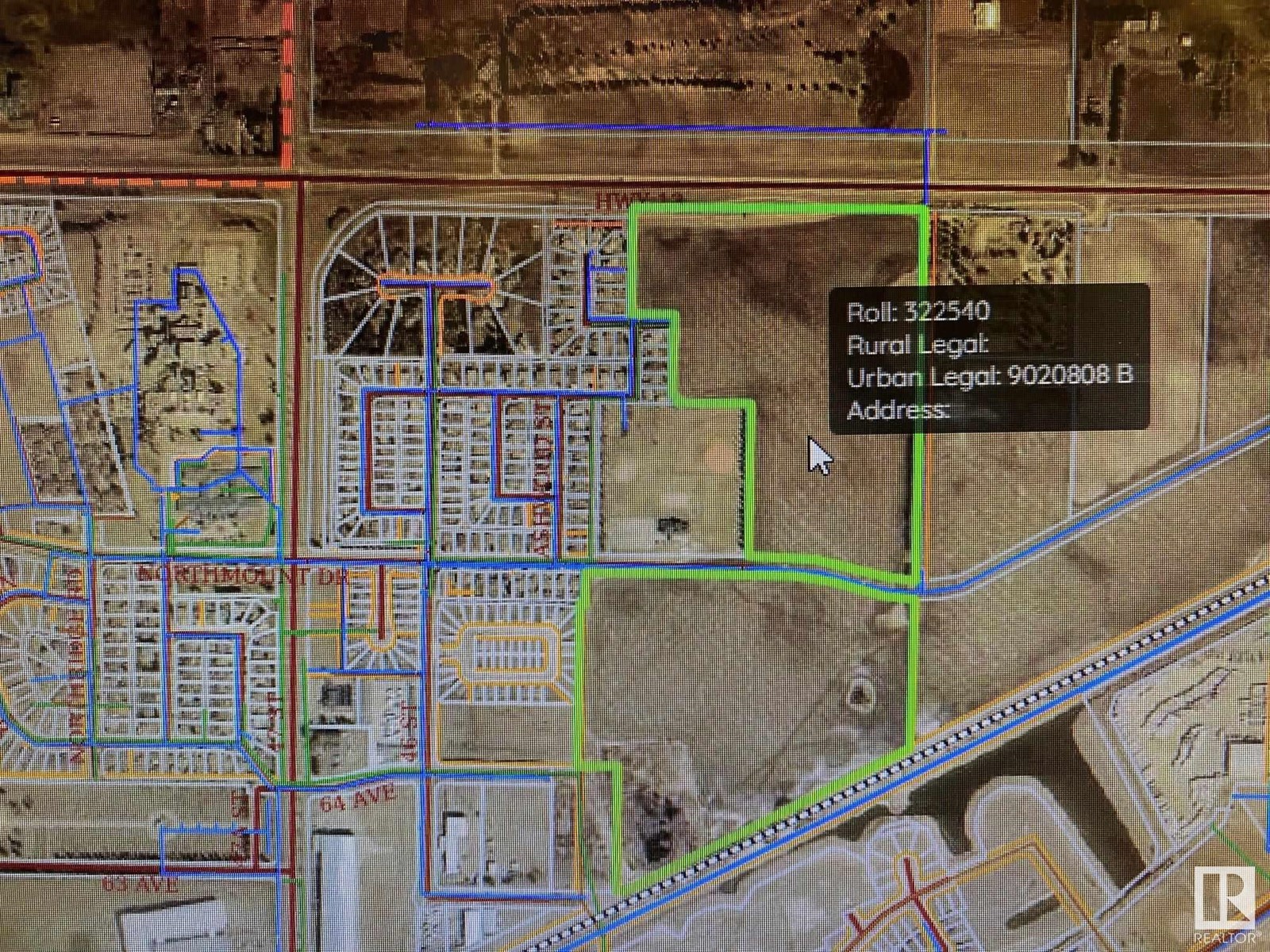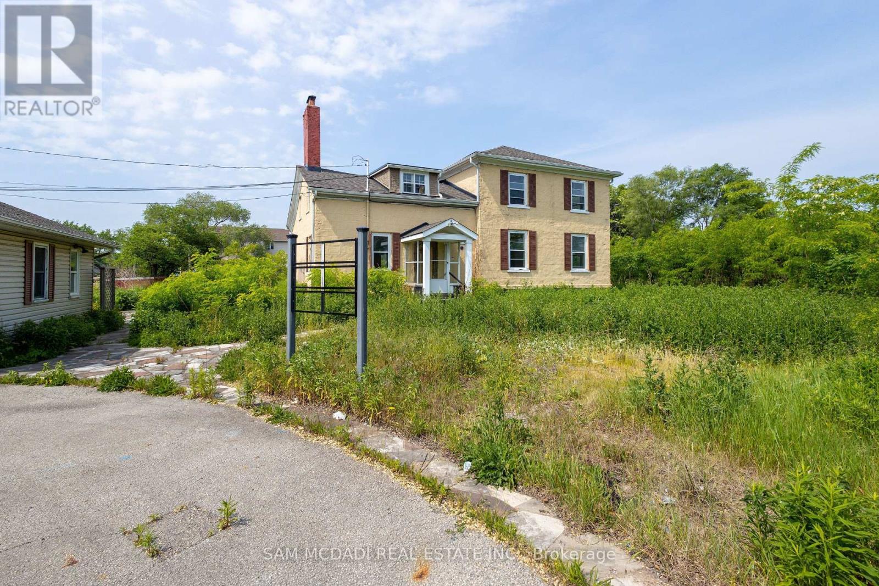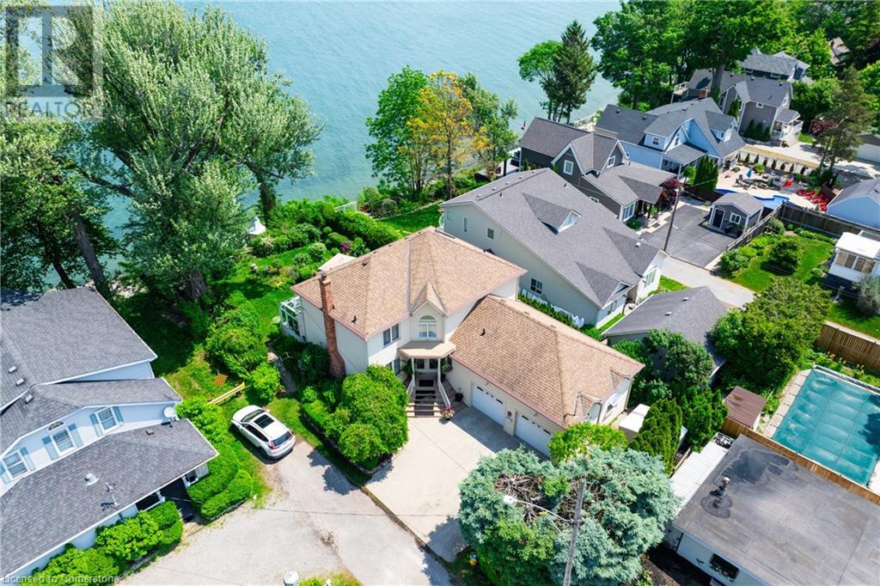110 Lakeside Crescent
Kenora, Ontario
Executive Waterfront Estate on LOTW. Rarely does a residence of this distinction grace the market in such a coveted location-where luxury meets unparalleled access to Kenora’s finest amenities and the breathtaking expanse of LOTW-The 8th Wonder Of The World. The home offers a Sophisticated Design with Impeccable Craftsmanship. Spanning approx. 3,800sqft over 2 meticulously maintained Lvl, this home boasts 4+ Br, 4 Bth and a lush professionally landscaped grounds enhanced by an automated irrigation system. Every detail reflects thoughtful design and superior quality. Step through the arched entry into an oversized foyer where timeless elegance and refined finishes set the tone for the homes contemporary design. The heart of the home is the 2-tiered LR, where gleaming hardwood floors and a stately brick-faced gas FP create an inviting ambiance. The Lwr tier offers a cozy retreat for movie nights or soaking in panoramic southern views. The gourmet Ktn is a chef’s masterpiece, featuring heated tile flooring, a sprawling granite island and premium built-in appliances. Flowing seamlessly into the grand dining area, this space is designed for memorable feasts with loved ones. Tucked privately off the LR, the primary suite is a haven of tranquility. The spacious Br opens to a private waterside balcony, while the spa-inspired ensuite pampers with a jetted tub, shower and an expansive walk-in closet. The walk-out Lwr Lvl is an entertainer’s dream, featuring a vast rec rm, office, 3 additional Br, 2 full Bth and a den easily convertible to a 5th Br. The potential for a sep suite is also possible. The expansive 3-stall garage is ready for all your vehicles and toys. Step outside to your own slice of paradise-where a pristine sand beach is framed to the north by a Century Old Stone Wall layed by craftsman from years gone by. A solid dock and storage shed stand ready for endless adventures. This is more than a home-it’s a legacy property in one of LOTW’s most enviable l (id:60626)
RE/MAX Northwest Realty Ltd.
23923 36a Avenue
Langley, British Columbia
One of Langley's finest streets! This grand three-story family home sits on a ½ acre lot with a coach house. Featuring 6 beds, 7 baths, and 6 fireplaces, the open floor plan includes a stunning white kitchen with a large island and granite countertops. The spacious eating area flows into the Great Room, opening to a covered patio and fenced backyard. The second floor offers 4 beds, including a luxurious primary suite with a fireplace, 5-piece bath, and walk-in closet. The top floor is a private retreat with a bedroom, sitting area, fireplace, 5-piece bath, and walk-in closet. A one-bed suite sits above the oversized garage. This Country Home offers circular driveway, ample parking, EV Charger, centrally located near all services & easy highway access! (id:60626)
Royal LePage - Wolstencroft
19 Langtry Place
Vaughan, Ontario
Welcome to 19 Langtry Place, an elegant, very spacious, home nestled on a quiet, tree-lined street in Thornhills prestigious Uplands community. This beautifully maintained residence offers an exceptional blend of sophistication, space, and comfort perfect for family living and upscale entertaining. The backyard includes a beautiful pool and spa with a very rare completely private enclave. Step inside to a grand two-storey foyer with soaring ceilings and expansive windows that fill the home with natural light. The main floor features spacious living and dining areas, ideal for gatherings, a kitchen complete with high-end appliances, custom cabinetry, and a functional layout that makes cooking a joy.Upstairs, the luxurious primary suite includes a spa-like ensuite bath and ample closet space, while the additional bedrooms provide comfort and privacy for family and guests. The fully finished basement offers even more living space perfect for a home theater, gym, or guest suite including a full kitchen. Located just minutes from top-rated schools, golf courses, shopping, and dining, this home also provides excellent access to transit and major highways. Dont miss your chance to own in one of Thornhills most sought-after neighborhoods. Book your private showing today. (id:60626)
Sutton Group-Admiral Realty Inc.
10400 And 10800 6th Concession
Uxbridge, Ontario
100 PLUS ACRE FARM IN UXBRIDGE TOWNSHIP, 10400 and 10800 concession 6 are being sold together for a total of 131.46 acres. About 65 acres of workable, sandy loam, fertile, organic farmland. Enjoy living on a beautiful, secluded estate, with the potential for kilometers of hiking or horse riding trails through a variety of forest types. Within commuting distance of Toronto, 20 minutes to Newmarket and the 404. There are 2 ponds. The larger pond is spring fed, hidden from the road and neighbours. Blue gill fish have been seen in the larger pond. Enjoy swimming in summer and skating in winter. Wild turkey and deer hunters paradise. The possibilities are endless for outdoor recreation, a business, farming, or a nature retreat. Many great possible building sites. Build near the road with a view of the valley. Or build on a very private part of the property with a view of the smaller pond, ravine and creek. Property contains a 20+ acre pine plantation, planted in 1975, and acres of mature cedar trees. More photos are available upon request. See the attached survey for lot shape and dimensions. Several golf courses near by and 30 minute drive to Dagmar Ski Hill. Please do not walk the property without an appointment. (id:60626)
Aimhome Realty Inc.
12090 57 Avenue
Surrey, British Columbia
Panorama Ridge 2 storey w/bsmnt home on 98x203 rectangular lot. Ideal layout in this gorgeous and bright home with updated kitchen including stainless steel appliances, granite counters, tile backsplash and large island. 2 bdrms on main floor. 3 other bedrooms plus games room up. Very large primary bedroom with walk-in closet and luxurious 5 piece spa inspired ensuite. Bright walk out basement w/wet bar, rec room. Potential for 2 suites in the basement. Lots of room for parking with triple garage and long driveway & no easements on the property. Colebrook Elementary & Panorama Ridge secondary school catchments. (id:60626)
Homelife Benchmark Realty Corp.
5167 Fifth Line
Erin, Ontario
Are you looking for a blend of residential comfort with a 98 acre rural opportunity? This could be the loctaion for you. Welcome to 5167 Fifth Line located in the south central rural portion of Erin township. An expansive 98-acre property located just north of Wellington Road 50 , 5 minutes from Ballinafad. Whether you're envisioning a private retreat or an entrepreneurial venture, this location offers endless possibilities. The property features 55 workable/farmed acres currently planted in corn. HST is included in the purchase price. The current farmer will harvest the crop this fall, leaving you with a clean slate in the spring, or continue to rent the land to the farmer. Built in 1991 this custom modular pre-fab bungalow built by Quality Homes features 3 good size bedrooms, 1,826 square feet on the main floor that is waiting for your personal touch and in need of TLC. With an attached single-car garage, two full bathrooms, one powder room, and an unfinished basement, there is room to create something special here. The essentials are in place-forced air gas furnace (2011), well, septic pumped and inspected in 2024, 200-amp breaker panel plus a pony panel to service the steel Quonset outbuilding measuring 55'x38' sitting on a concrete pad. This building adds to the functionality of the property, perfect for storage or a workshop. Located in a serene rural setting, yet close enough to town, this property is a rare find. With some land clearing and tile drainage, there's potential to expand the workable land by another 10-15 acres. Spend time by the pond and enjoy the sounds of Sandhill Cranes, Deer, Turkey, Ducks and Geese. The spring peepers may even become your new favourite band. If you're seeking a peaceful lifestyle with room to grow, this could be your perfect match. **EXTRAS** Features a Quonset building 55'x38' with hydro and concrete floor. This custom home was built by Quality Homes, inside a factory, and installed on the lot in 1991. (id:60626)
Royal LePage Meadowtowne Realty
39 Lakeview Drive
Hamilton, Ontario
A rare opportunity to own prime waterfront property nestled along the breathtaking shores of Lake Ontario. This spacious and well-maintained bungalow sits on an expansive lot and offers a seamless blend of luxury, comfort, and potential.Boasting soaring 12-foot ceilings and large principal rooms, this home is filled with natural light and offers a wonderful sense of space throughout. From the kitchen and primary bedroom, enjoy uninterrupted views of the lake the perfect backdrop for both relaxing mornings and picturesque evenings. The primary ensuite features a jacuzzi tub, ideal for unwinding in your own private retreat.Additional highlights include a separate entrance, an oversized garage, and your very own private beach, providing an unparalleled lifestyle for waterfront enthusiasts. Whether you're looking to entertain, relax, or redevelop, this property offers boundless potential.Situated in a highly sought-after location, you'll enjoy the tranquility of lakeside living while remaining just minutes from major highways (QEW, Red Hill Parkway, Lincoln M. Alexander Parkway), offering easy access to Toronto, Burlington, and Niagara.With parks, trails, marinas, golf courses, and top-rated schools nearby, this is an ideal opportunity for families, investors, or builders looking to secure a prestigious and versatile waterfront address! (id:60626)
RE/MAX Hallmark Alliance Realty
Reserve Lot
Wetaskiwin, Alberta
ATTENTION Developers! The opportunity for prime development property has become available! Just over 68 acres of land located within the Aspen Ridge AREA Structure plan is now available. All services at property line. Located in a prime area of the City of Wetaskiwin, ready for new lots to be created now! Priced to sell! (id:60626)
Royal LePage Parkland Agencies
115 Fog Road
King, Ontario
Welcome to this exceptional 5-acre property in King City, tucked into the scenic and protected landscape of the Oak Ridges Moraine. This beautiful property offers a rare chance to live surrounded by nature without sacrificing refined comfort. The home blends custom architecture with peaceful seclusion, an ideal balance of sophistication and serenity. Inside, the space opens up to a dramatic 18-foot ceiling in the great room, where natural light pours in through oversized windows, offering panoramic views of the surrounding greenery. The open layout connects to a Muskoka room, multiple fireplaces, and a series of decks, porches, and patios, inviting you to enjoy the outdoors in every season. The primary suite feels like a private retreat, complete with a sitting room perfect for quiet mornings or an evening wind-down. Whether hosting friends or simply relaxing at home, the thoughtful design makes every space both functional and welcoming. Step outside and explore landscaped gardens, forest trails, and rolling terrain that lead through an ecosystem unique to the Oak Ridges Moraine. While it may feel like a true country escape, you're less than 10 minutes from Hwy 400, King City GO Station, and excellent schools offering a rare mix of tranquility and convenience. This isnt just a home, its a lasting investment in lifestyle, landscape, and legacy. Furnace (2020), Water Heater (2020), Water Purifier (2020), Roof (2020), Fibre Optic Internet. (id:60626)
Benchmark Signature Realty Inc.
2477 Queensway Drive
Burlington, Ontario
Incredible Opportunity to purchase a "one of a kind" property in sought after Burlington. A site plan has been approved to build an approx 15,000 sq ft structure. Zoning is best suited for an office, medical plaza, day care centre, convention & banquet hall, car wash, motor vehicle service station or garage. Great for future development possibilities. (id:60626)
Sam Mcdadi Real Estate Inc.
5957 Sooke Rd
Sooke, British Columbia
Spectacular waterfront home in Sooke! A rare opportunity to own an oceanfront property with a coveted deep water dock on nearly 1 acre of private, park-like land. This stunning property offers unmatched serenity and boating access, with expansive ocean and mountain views from sun-filled interiors. The gourmet kitchen features top-grade appliances and quality finishes, opening to formal and casual dining areas. The main level includes a living room with feature fireplace, primary suite with hot tub deck, 2 more bedrooms, and laundry. The walk-out lower level boasts a games room, wet bar, family room, 2 more bedrooms, 3pc bath, and ample storage. Multiple patios and decks, lush gardens, fruit trees, water features, and an outdoor kitchen offer resort-style living. A massive 6-car garage/workshop is ideal for hobbies, vehicles, and gear. Ultimate West Coast lifestyle—private, rare, and spectacular. (id:60626)
Engel & Volkers Vancouver Island
1 Twelfth Street
Grimsby, Ontario
There’s something special about this home—maybe it’s the way the light pours into every room, or how each space flows effortlessly into the next. Set on a peaceful street with mature trees and a backdrop of water views, this home offers a rare mix of comfort, space, and charm and panoramic water views. The main level is open and inviting, with warm hardwood floors, a stunning fireplace, multiple living areas, and a sunroom you’ll never want to leave. It’s the kind of space that suits quiet mornings just as well as lively dinner parties, with plenty of room to gather, unwind, or spread out. Upstairs, the bedrooms are all bright and well-sized—each one opening onto the deck with sliding doors so you can wake up to a breeze and views of the water. The primary suite features a walk-in closet and private ensuite, while the other bedrooms share a full bath and enjoy the same connection to the outdoors. Downstairs, the finished basement offers even more space to stretch out—perfect for guests, teens, or movie nights, with a large rec room, extra bedroom, and full bath. This is the kind of home that makes everyday life feel a little easier—and weekends feel like a getaway. With thoughtful updates, room to grow, and views that never get old, it’s the perfect place to settle in and stay awhile. Come take a look—you’ll see what we mean. Luxury Certified. (id:60626)
RE/MAX Escarpment Golfi Realty Inc.


