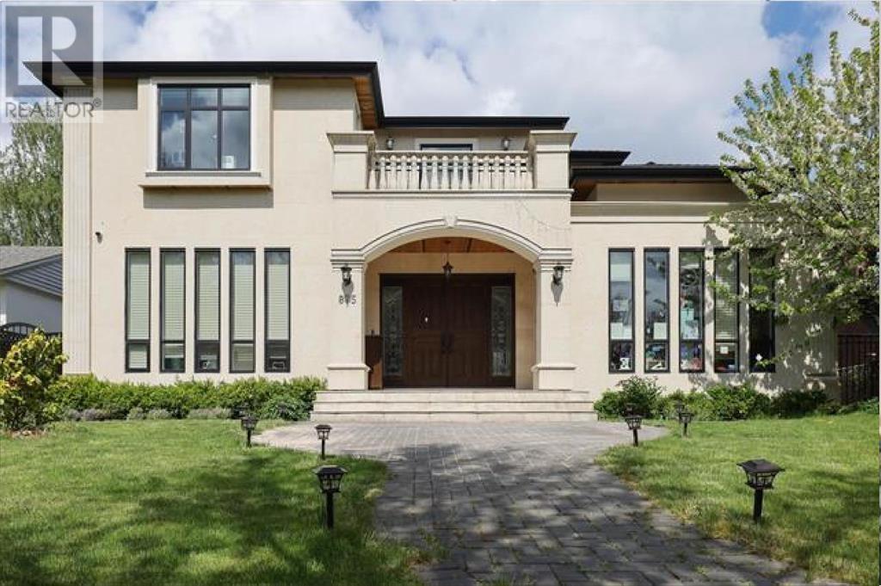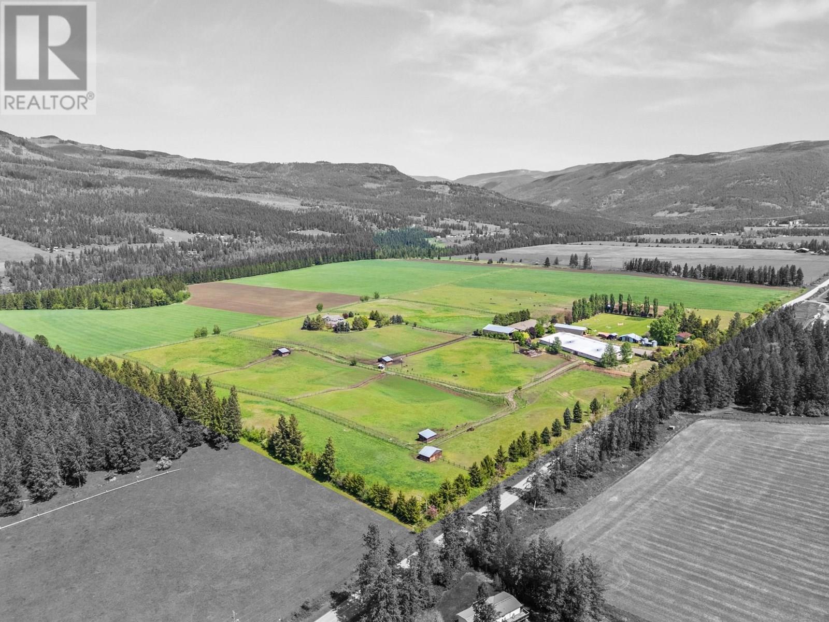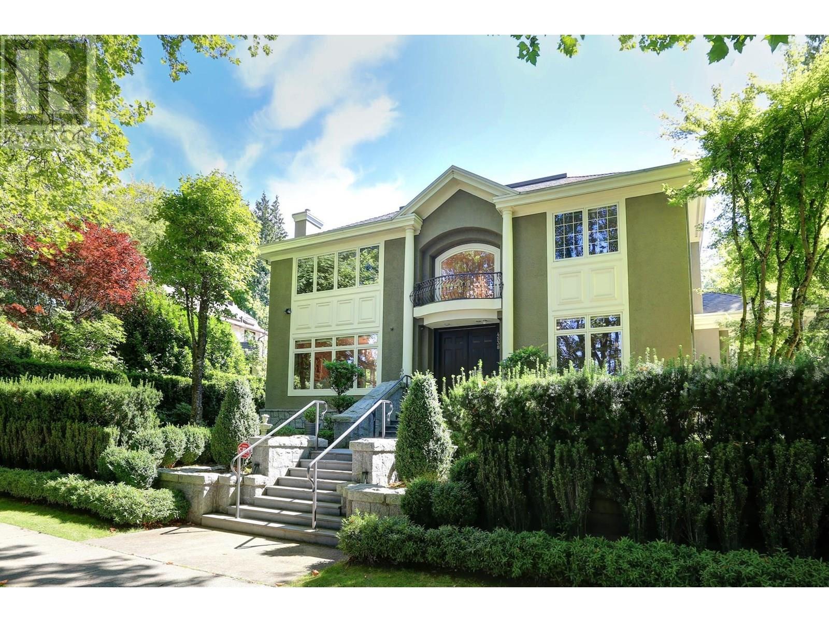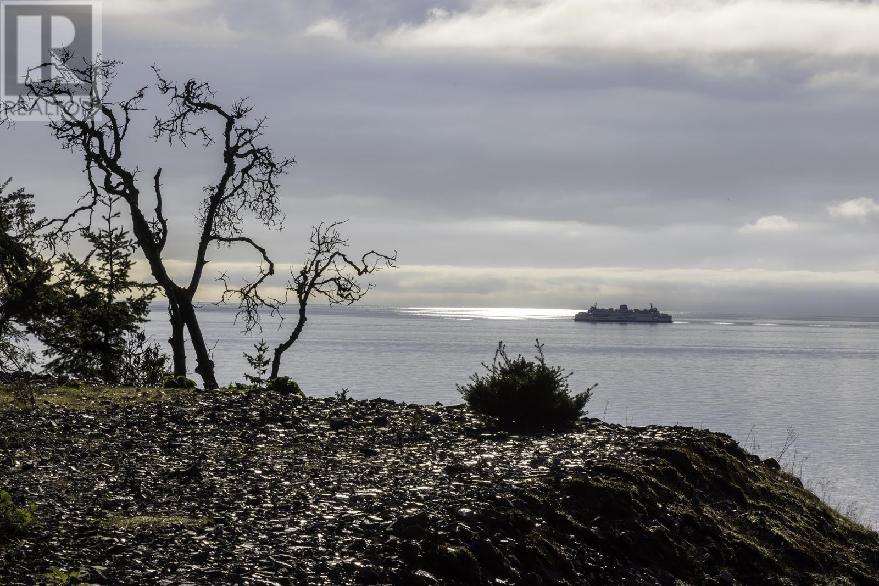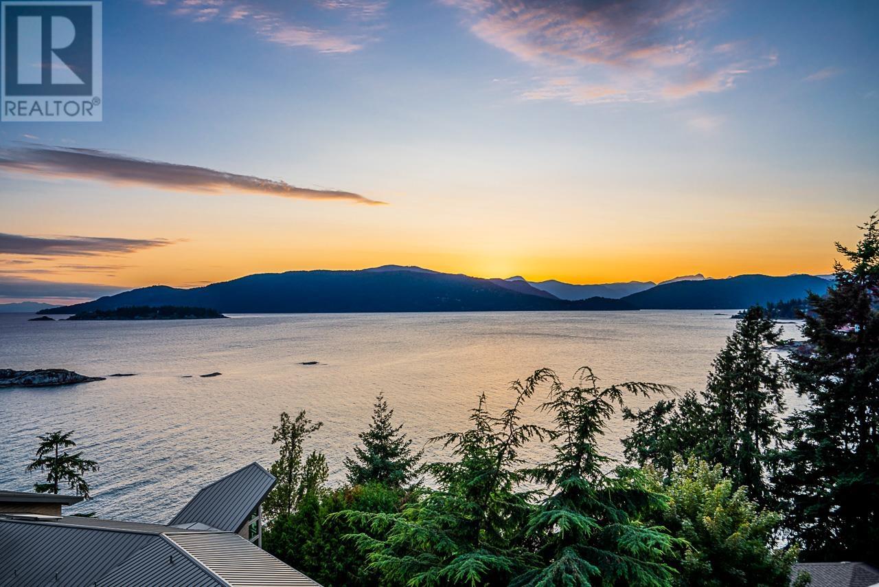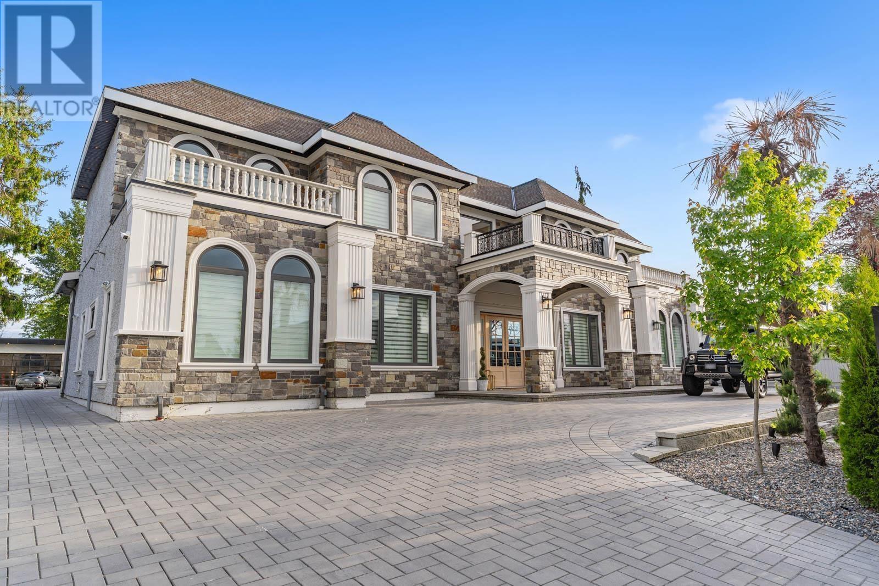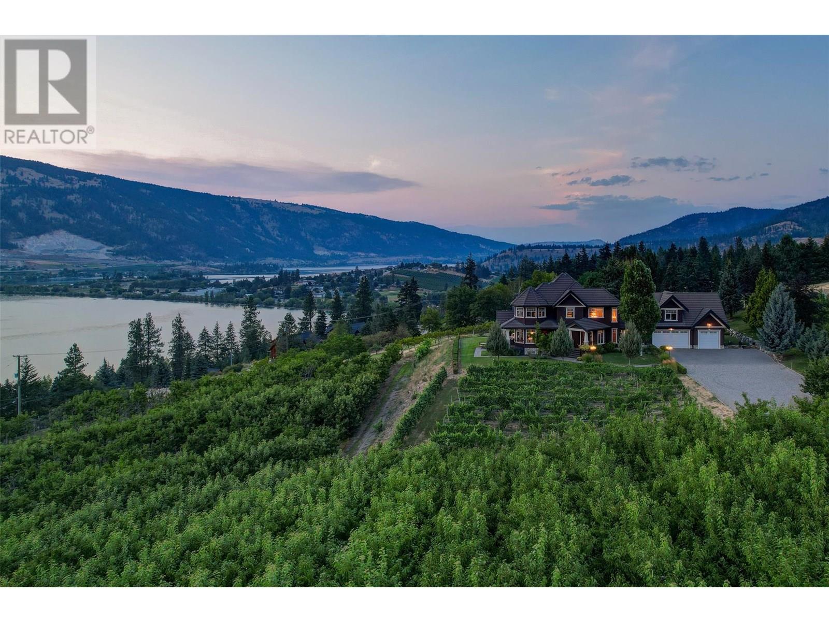875 W 38th Avenue
Vancouver, British Columbia
Custom built home on level 64x120 lot, over 4600 sf living space, this 3-level home offers with all the features that you are looking for. Grand entrance area, ample size living / family room and office. Gourmet/Wok kitchen, entertaining size patio off the family room prefect for socialize with friends and family. 4 ensuites up. Wine cellar, wet bar, sauna and rec room in basement. South facing property, lots of natural light. Transit / Oakridge Centre close by, easy access to Richmond & DT Vancouver. Dr. Annie B. Jamieson Elementary/Sir Winston Churchill Secondary catchment. Short drive to all private schools. Call today for details. (id:60626)
Youlive Realty
2458 140 Street
Surrey, British Columbia
*?? Elegant Estate Living | 2458 140 Street, South Surrey | Elgin Chantrell Family Home* Welcome to *2458 140 Street* - an exquisite residence in the prestigious *Elgin Chantrell* neighborhood of **South Surrey**. This luxurious home sits on a beautifully manicured **[insert lot size if available] lot**, offering unmatched privacy and timeless elegance. Step inside to discover a thoughtfully designed layout with *11 spacious bedrooms**, **12 spa-like bathrooms**, a gourmet **chef's kitchen**, and soaring ceilings that fill the home with natural light. The open-concept design flows effortlessly into an entertainer's dream backyard-perfect for family gatherings or serene moments of relaxation. Located just minutes from **top-rated schools**, including **Elgin Park Secondary**, **parks, golf courses, beaches**, and **shopping**, this home combines luxury, lifestyle, and location. Whether you're upsizing or seeking your forever home, 2458 140 Street delivers on every level. (id:60626)
Sutton Group-West Coast Realty
910 Lumby Mabel Lake Road
Lumby, British Columbia
200 Acre World-Class Equestrian Estate with proven Infrastructure, one of the best in Canada. 30 years noted for excellence in breeding and international show jumping. Yearly sale of approx. 20 elite trained horses, show ready for international clientele. All horses bred on property. Capacity up to 150 horses, presently 67 horses, impressive history of elite jumping horses for world class shows. 2 RESIDENCES on property, one with 5,900 sq. ft. 4 bedr. 5 bath; 2nd Residence, 2,230 sq. ft, 5 bedr. 2 bath, Cottage 430 Sq. Ft. , Indoor riding arena of 25,400 sq. ft. incl. tack room, breeding area, lab, horse solaria, washing area, 37 stall/ waterers Guest Horse building with 5 stalls, Training and Horse Exercise building 8,464 sq. ft, Hayshed 5,415 sq. ft, Workshop 1,200 sq. ft., 3 large grain bins with processing station, 120 acres irrigated incl. 40 acres fenced pastures, 20 acres cattle pasture, 17 acres in timber. 400x300 show ring. Many 3-4 acre pastures for various horses and ages. All equipped with horse shelters, gravel pit on property, 2 well with 420 gall/min water, TOO MANY FEATURES TO LIST, PLS. SEE ATTACHED FEATURE LIST. Turn-key operation, negotiable also with a partnership, or Manager staying on. Just 10 min to Lumby, 30 min to Vernon and 1 hour to Kelowna’s Intl. Airport. This property also presents a rare opportunity for a wide range of business ventures, an exceptional choice for many entrepreneurial pursuits. Call agent for more info for this rare opportunity. (id:60626)
Exp Realty (Kelowna)
B.c. Farm & Ranch Realty Corp.
4538 Angus Drive
Vancouver, British Columbia
This renovated property is located in the most desirable Shaughnessy neighborhood with York House, Little Flower, and Shaughnessy Elementry School a short walk away. Sitting on the high side of the street with a large 10000 sqft lot and on Angus Dr known for its wider lane and gorgeous street appeal. Private well manicured gardens have been cared for meticulously. This upgraded house features elegant and timeless architectural design with impeccable craftsmanship. Intricate woodworking throughout the home with attention to detail to tile, stone, marble, and miele + wolf in the kitchen. Upper two floors showcases solid oak hardwood flooring, upgraded kitchen, + extensively renovated lower level with new flooring + bar cabinets. Potential for mortgage helper. Short drive to UBC + Downtown (id:60626)
Royal Pacific Realty Corp.
930 Albion Road
Toronto, Ontario
Zoned for a Mid-Rise rental building. Currently vacant land. Potential to assemble with another adjacent parcel listed for $2.9M. Great location across from Shoppers Drug Mart, Grow Fitness, Mr. Lube etc. Application already submitted for 7 storey 65 units apartment building a total of 56,000 sqft with some affordable units. No property taxes and no development fees on the affordable units. The owner already approved a government grant for $1,200,000 that can be used towards the construction of the building. There is potential to get 95% financing for the development trough the MLI select program with some of the best financing terms 45-50 yrs amortization and the lowest interest rate on the mortgage. (id:60626)
Right At Home Realty
Hubenov Realty Inc.
1860 Lighthouse Lane
Bowen Island, British Columbia
Discover the perfect blend of seclusion and convenience with this rare waterfront island property, just a short sail from Vancouver. Nestled on 10 acres of natural shoreline, this unique retreat offers breathtaking views of the southern Gulf Islands and beyond. Whether you're exploring the extensive trail network or taking advantage of outstanding water amenities, the property provides endless ways to enjoy its stunning surroundings. With RR1 zoning, you can design your dream estate, including a single-family home and multiple accessory buildings, ideal for equestrian living. A nearby golf course and shopping just 10 minutes away ensure modern conveniences are always within reach, while the property´s exceptional privacy makes it a tranquil escape. Don´t miss this extraordinary opportunity (id:60626)
Royal Pacific Lions Gate Realty Ltd.
81 Upper Canada Drive
Toronto, Ontario
****Magnificent---SPECTACULAR****Custom-built 1year old home in prestigious St Andrew Neighbourhood------Apx 10,000Sf Luxurious Living Space(inc lower level----1st/2nd Flrs:6575Sf + Lower Levels:3241Sf as per builder plan & 4cars parkings garage)---Step inside & prepare to be entranced by grandeur & maximized with living spaces by open concept layout ------ Soaring ceilings draw your eye upward, while lots of oversized windows & all massive -expansive principal rooms in timeless elegance & every details has been meticulously curated, exuding sophistication & offering a sense of boundless space*****This is not just a home, it's an unparalleled living experience*****STUNNING*****The main level features soaring ceilings(foyer & library 14ft & main floor 11ft ceilings) & the office provides a refined retreat place with a stunning ceiling height(14ft) and living/dining rooms boast natural bright & space. The chef's kitchen with top-of-the line appliance(SUBZERO/WOLF BRAND) balances form, adjacent, a butler's kitchen for the function with a full pkg of appliance. The family room forms the soul of this home, features a fireplace & floor to ceiling windows for family and friends gathering & entertaining. Five thoughtfully designed bedrooms offer private spaces & own ensuites for rest and reflection. The primary suite elevates daily life, featuring an expansive ensuite, a Juliette balcony for fresh air and a lavish walk-in closet designed with meticulous organization in mind--art of gracious room space with a fireplace & natural lighting. Each spacious-natural bright bedrooms with large closets and own ensuites----The lower level includes a greatly-designed mudroom with a separate entry from the driveway and to the garage & featuring an open concept rec room for entertainer's place & a private fitness/gym with a full shower***Heated Driveway and Sidewalk***convenient location to all amenities to renowned private schools, public schools & shops of yonge st & Close to Hwys (id:60626)
Forest Hill Real Estate Inc.
5134 Pitcairn Place
West Vancouver, British Columbia
I am pleased to present one of the finest homes I have ever listed. Breathtaking views of the water and shoreline. Spacious rooms throughout each having a view of the water. The master bedroom is generously sized and has a spa like ensuite. Main floor is over 3000 sq ft. and feels like a home in itself. Ideal floor plan for older kids. The the late afternoon sun. Lot size is 17,905 sq.ft. I promise the viewing of this home will take you on a wonderful journey. (id:60626)
Angell
2246 W 20th Avenue
Vancouver, British Columbia
Elegant NEW custom built & design home in Arbutus! Over 4200 sqft of luxury living + 560 sqft 2 bedrooms laneway house sits on a large 50 x 122 (6100 sqft) lot. Top quality craftsmanship, hardwood flooring, 12ft ceilings on the main, electric blinds, triple glazed windows, HRV, A/C. Kitchen & wok kitchen features high-end Miele appliances. Family with foldaway door leading to a large deck, great for BBQ. Total of 4 bedrooms up, all ensuites. Basement features a spacious open media/rec room with wet bar & 2 guest bedrooms. Beautifully landscaped garden, 2 car garage. 2-5-10 NHW. Close to LFA & York House Schools, transit, City Mart, Safeway & minutes to UBC. Trafalgar Elem & Prince of Wales Sec Secondary catchments. Open House: Aug 2 (Sat) 1-3 pm / Aug 3 (Sun) 2-4 pm. (id:60626)
Royal Pacific Realty Corp.
Faithwilson Christies International Real Estate
11566 Blundell Road
Richmond, British Columbia
This ABSOLUTELY STUNNING residence effortlessly marries luxury, functionality, and entertainment. This bespoke custom -build home stands as an epitome of luxury and craftsmanship. Adorned with Bertazoni appliances, the house boasts a culinary haven kitchen. The soaring 23 foot ceilings create an ambiance of grandeur, complemented by exquisite white oak engineered hardwood flooring and Italian custom tiles. Entertainment featuring a private basketball court, and a sprawling cinema equipped with Control 4 system, a private Gym, 400 AMP Power, a legal suite adds versatility to the property. The exterior showcases European-imported stone, enveloping a private gated with a hot tub and serene sitting areas. Outdoor featuring a 250'' outdoor screen, projector, and a complete barbecue area. (id:60626)
Nu Stream Realty Inc.
Dracco Pacific Realty
14911 Oyama Road
Oyama, British Columbia
THE CHERRY ESTATE OF OYAMA | A custom CRAFTSMAN built home located on a 7 Acre CHERRY ORCHARD, featuring 5 bed + 7 bath over 6,350 SqFt. + 1,222 SqFt of outdoor living + 1,255 SqFt of garage space. LAKE VIEW + MOUNTAIN VIEW: This property is like no other, private & distinct. Built in 2007 by a well known local builder, no expense was spared. Gourmet kitchen, solid wood windows, H/W on demand, concrete tile roof and constructed with engineered floor joist. Custom kitchen w/ commercial grade appliances & large island. Main floor opens up seamlessly to the rest of the home, great for entertaining inside and out. Vaulted ceilings and roaring fireplace for year round enjoyment. Separate luxurious PRIMARY ON THE MAIN with spa ensuite, soaker tub + XL shower. POTENTIAL FOR BNB: Loft area has separate entrance, vaulted ceilings and bath, roughed in for kitchenette. MATURE CHERRY ORCHARD: 7 Acres of Lapin, Staccato and Centennial cherries. Approx 3,500 trees were planted in 2003 and continue to be meticulously farmed, producing some of the best fruits in the region. A gentle South/West slope, gravel soil and proximity to the lake makes this an ideal parcel to farm. LEASE OUT WITH EASE: Separate gate access, electrical, irrigation water license and 29 x 11 shop. ENDLESS SUMMERS: Covered decks, seasonal flowers, BBQ area and wine cellar. A manicured estate that is fully usable, w/ gated driveway and ample parking. Located on a quiet road and minutes to shopping, wineries and schools. (id:60626)
Rennie & Associates Realty Ltd.
8164 Muirfield Crescent
Whistler, British Columbia
Located on a quiet, manicured street in Whistler´s sought-after Nicklaus North neighbourhood, this classic log chalet offers timeless alpine style with direct access to the active Whistler lifestyle. Backing onto the Nicklaus North Golf Course and showcasing imposing mountain views, the property enjoys a peaceful yet connected setting. The main living area features vaulted ceilings, exposed log beams, and direct access to a private, sunlit patio that invites indoor-outdoor living. A flexible layout includes a family room, gym, sauna, and a separate suite-ideal for guests or nightly rental income. Zoning allows for unlimited owner use and short-term rentals. Enjoy year-round adventure with easy access to the Valley Trail, Green Lake, and Lost Lake´s extensive trail networks. (id:60626)
Whistler Real Estate Company Limited

