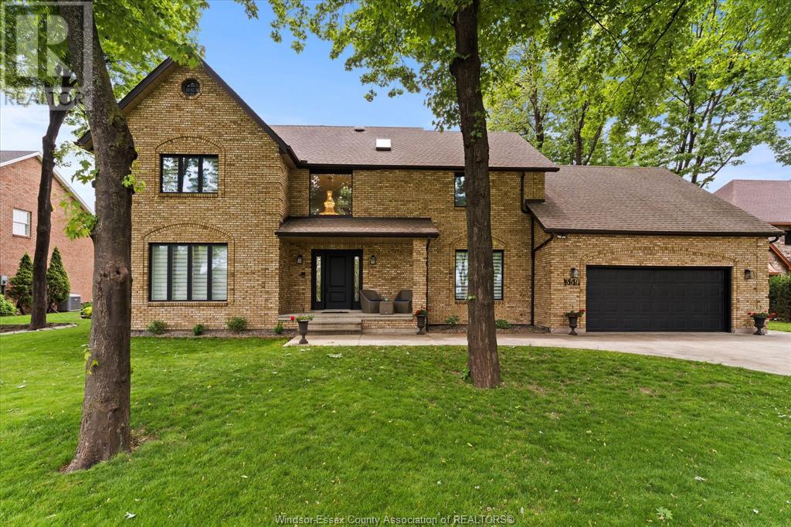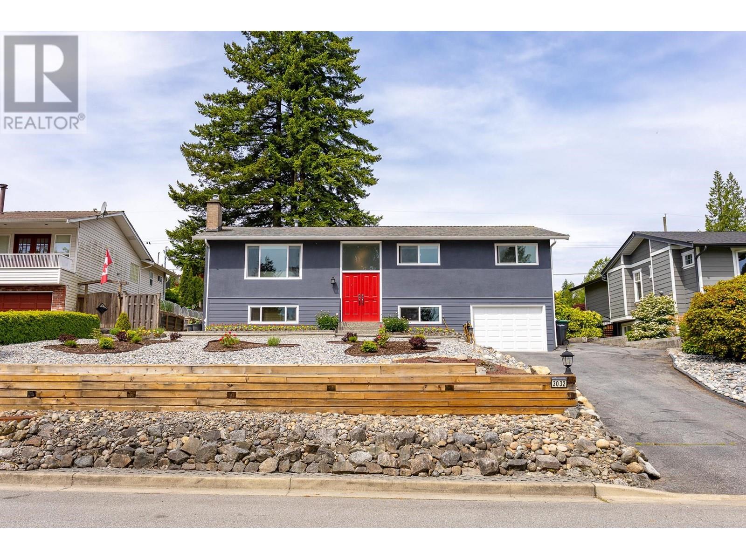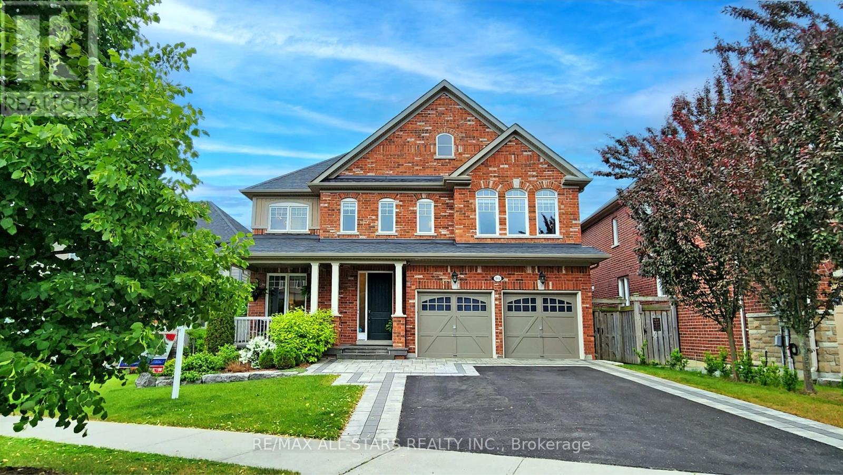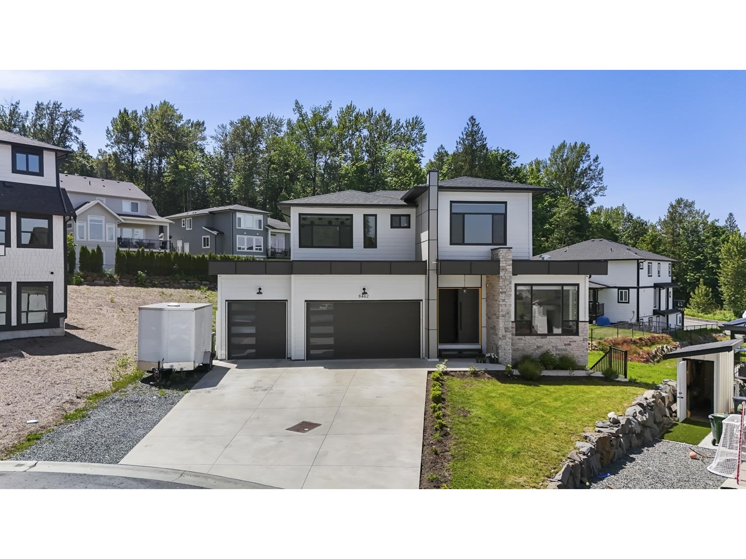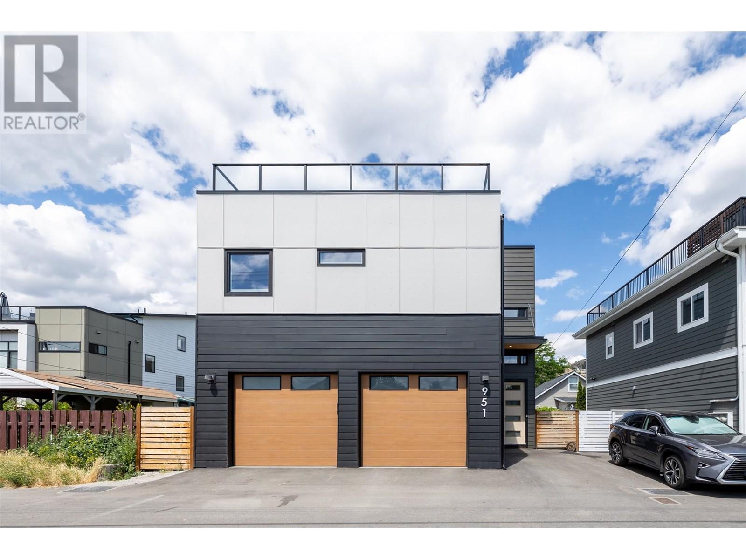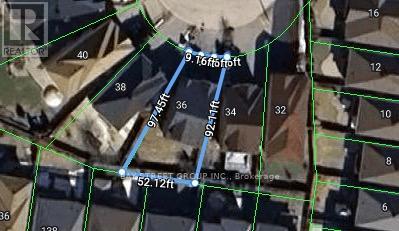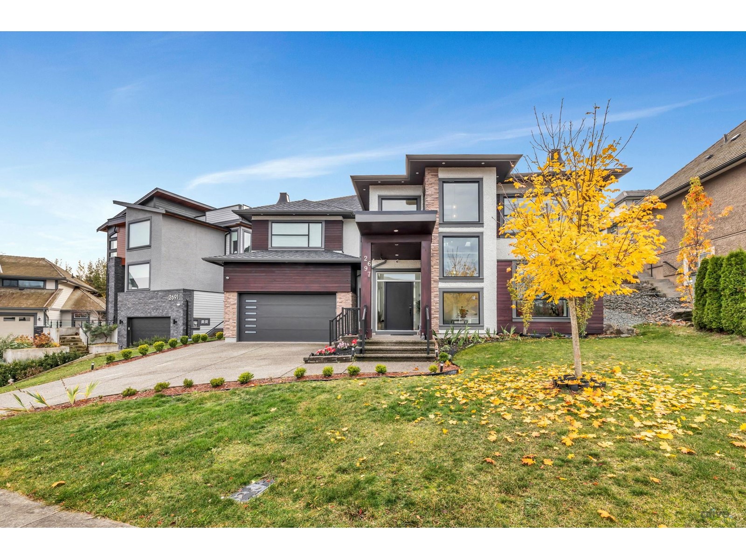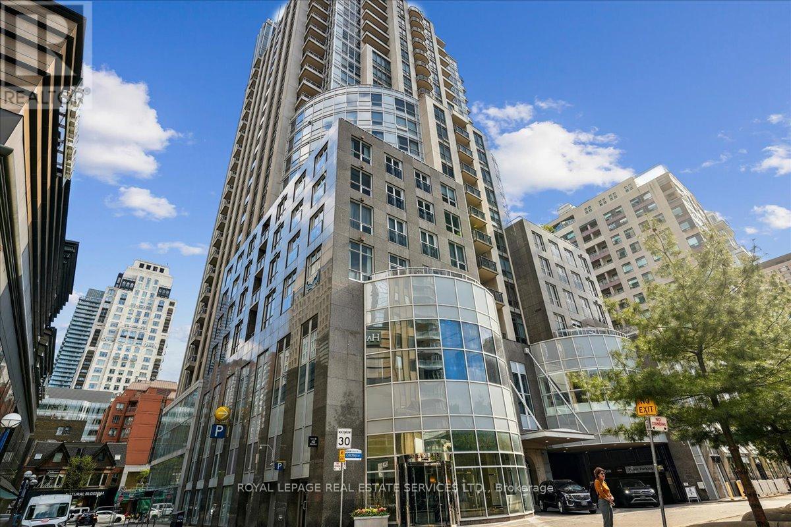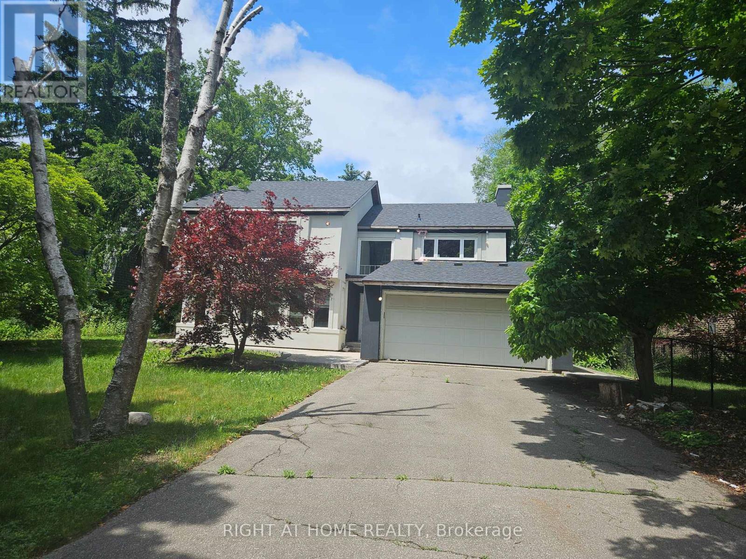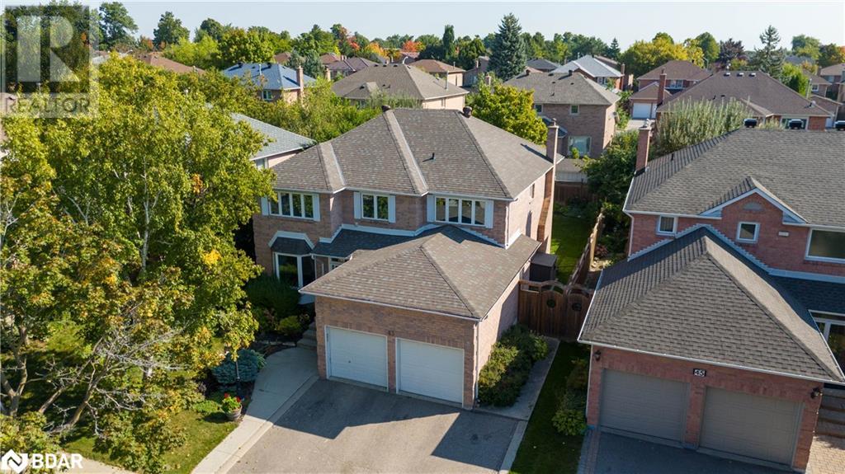359 Elmgrove Drive
Lakeshore, Ontario
Step into luxury with this completely renovated 2 story home, showcasing exceptional craftsmanship and modern finishes throughout. Featuring rich hardwood floors, new kitchen, bathrooms and elegant new staircases, every detail has been thoughtfully designed. The spacious main floor includes a formal living room, office, a cozy family room with natural fireplace & a stylish main floor bathroom. SECOND LEVEL offers 4 generously sized bedrooms including luxurious Primary BDRM WITH 5 PC ENSUITE BATH with porcelain tiles, a soaking tub, and shower. An additional full bath with double sinks and an upstairs laundry room. FULL UNFINISHED BSMNT READY FOR FINISHING. PRIVATE BACKYARD WITH NEW HEATED, salted INGROUND POOL. NEW COVERED BACK PORCH, MAINTENANCE-FREE, 3 CAR GARAGE (2 TANDEM). The long driveway provides ample parking, and the home is ideally located near waterfront views and scenic walking trails. Don't miss the chance to live in one of Russell Woods most sought-after neighborhoods! (id:60626)
Royal LePage Binder Real Estate
3032 Armada Street
Coquitlam, British Columbia
Meticulously cared for by long-term owners....Ranch Park gem sits on a stunning 10,000+ square ft park-like lot. Enjoy watching the kids play in the expansive yard from your kitchen or entertain year-round on the covered upper patio and lower terrace. Zero scape front yard for easy maintenance. Features 3 spacious bedrooms (primary with 2 piece) up and a beautifully renovated 5 piece bath. Thoughtful updates include newer windows, roof (2014), high-efficiency furnace (2009), HardiePlank siding, and refreshed kitchen with s/s appliances, pantry with pull-outs, subway tile backsplash, and new counters. Original gleaming hardwood floors, gas fireplace, and breathtaking views of the mountains and town centre. Downstairs offers a large rec room, 2 more bedrooms, 2 piece powder, laundry, and storage. Single deep garage. Steps to Ranch Park Elementary and minutes to Mundy Park & Charles Best. The ideal family home in a prime location! Open House Sunday July 20, 1-2:00PM (id:60626)
RE/MAX Sabre Realty Group
94 Campbell Drive S
Uxbridge, Ontario
Say "yes" to the address! Your search for the perfect Campbell Drive residence has come to an end with the discovery of this striking 3000+ sq ft "Carleton" model by Triumph Homes. This spectacular 4-bedroom, 4 updated bathroom, stunner shows like a model home featuring hardwood, porcelain tile, flat ceilings, upgraded baseboards and trim throughout. The 4-vehicle depth driveway is highlighted by attractive border stone and leads to an inviting and relaxing granite stone covered front porch. The lush, green and leafy, south facing back yard, boasts a gardener's oasis with multiple raised organic veggie beds plus a nurturing greenhouse for your starter plants. Relax and enjoy the fruits of your gardening labour on the lower rain protected patio or out in the sun below the custom pergola. The spacious upper deck with two BBQ lines is the perfect spot to enjoy both the sun and sweeping views over the beautiful and private back yard. The fully finished, multi-purpose, walk out basement features a bright office with large above grade window, cozy sound proofed media room, open gym area and comfortable family lounging area with large windows and wall mounted electric fireplace. The upper floor offers 4 good size bedrooms including an incredibly spacious primary suite with 5 pc ensuite bath, walk in closet with organizers and a lovely sitting area perfect for the reading of the favourite book. The second floor layout also offers a study / office with double glass door entry. The main floor enjoys a 9' ceiling height and flows wonderfully through the front living / music room, family room with gas fireplace, formal separate dining room and into the handsome kitchen with dark cabinetry, granite counters, stylish porcelain floor, custom stone backsplash, quality stainless steel appliances, pantry, and 8' sliding door to the entertainment size cedar deck with staircase to the lower patio. This house is a "10"! Don't miss seeing it. (id:60626)
RE/MAX All-Stars Realty Inc.
8462 Lily Place, Eastern Hillsides
Chilliwack, British Columbia
Welcome to Lily Place! This 2022 constructed move-in ready 3-storey home with a basement suite offers 6 bedrooms and 6 bathrooms, featuring open-concept living, upscale finishes, and breathtaking valley views. Highlights include a gourmet kitchen with a large quartz island, spice kitchen, triple-car garage, theatre room, bar, and a 2-bedroom mortgage helper with separate entrance. Situated on an 11,000+ sq ft lot in a quiet cul-de-sac, the spacious backyard is perfect for families and entertaining. Located in the desirable Eastern Hillside area"”close to parks, schools, recreation, and Highway 1. Don't miss your chance to own this stunning modern home! (id:60626)
RE/MAX 2000 Realty
949 & 951 Coronation Avenue
Kelowna, British Columbia
Nestled in the vibrant heart of downtown Kelowna, this rare property offers two separate homes on one lot—ideal for multi-generational living, investment, or future development. The main residence, newly built in 2023, is a stand-out example of modern architecture, thoughtfully designed for comfort, flow, and energy efficiency. The open-concept main floor boasts a sleek kitchen with large island, spacious living and dining area, and direct access to a private patio and oversized double garage. Upstairs are three bedrooms, including a luxurious primary suite with 5-piece ensuite (heated floors, soaker tub, custom shower, dual vanities), walk-in closet with dressing table, plus a full bath, office/den, laundry room with sink, and a cozy kids’ reading nook. The rooftop boasts panoramic 360 degree views—ideal for entertaining or relaxing. Built to Step Code 4, the home includes triple-pane windows, dim-to-warm lighting, CAT6 cabling, wireless access points, roughed-in EV charging, and pre-wiring for solar or a sauna. The second home is a charming updated 3-bedroom, 1-bath residence—perfect for guests, rental income, or redevelopment. Services are already in place for a future build or two additional units. Stratification of the two homes is also possible, allowing them to be sold individually. Steps from the Cawston bike path, and within walking distance of beaches, shops, restaurants, and the brewery district—this property offers unmatched flexibility and location. (id:60626)
Royal LePage Kelowna
Real Broker B.c. Ltd
36 Shell Court
Richmond Hill, Ontario
Welcome to 36 Shell Court - a stunning 5 Bedroom home situated in the desirable Rouge Woods community! **Pie-Shaped Lot with no side walk** **Walking Distance To Top Ranked Bayview S.S and Silver Stream P.S.** **1954sf (floor plan)** 9ft on main, property completed at 2009. Fresh paint(2025), functional layout with no space waste, plenty of natural lighting thru-out the day. Large Kitchen featuring backsplash, pot lights and windows, overlooks the backyard. Oversized primary bedroom includes 4pc ensuite and Large walk in closet. 3rd floor loft with washroom, perfect for open concept office or bedroom. Steps to schools, parks, banks, Costco, community centre, close to Richmond Hill Go Station, Hwy404, grocery stores, public transit, restaurants. (id:60626)
Bay Street Group Inc.
2697 Aquila Drive
Abbotsford, British Columbia
Welcome to Eagle Estates! This stunning 4-bedroom, 5-bathroom home is tucked away in a quiet cul-de-sac. The open-concept main floor is perfect for entertaining, featuring a chef's kitchen seamlessly connected to the living and family rooms. Enjoy three separate patios, each with its own entrance. High-end finishes are found throughout-from designer wallpaper to premium appliances and a full security system. Close to recreation, shopping, and schools-this home offers luxury and convenience in one beautiful package. ***Motivated seller, Try your offer.*** (id:60626)
Ypa Your Property Agent
804 - 10 Bellair Street
Toronto, Ontario
Welcome to 10 Bellair Street - a prestigious address in the heart of Yorkville! Step into refined elegance at this exquisite luxury condominium situated in one of Toronto's most exclusive neighbourhoods. Thoughtfully designed for sophisticated living and entertaining, this residence features an open concept living and dining area with gleaming hardwood floors, rich crown moldings, and expansive windows that fill the space with natural light. The chef-inspired kitchen is a showpiece, boasting granite countertops, a designer backsplash, premium built-in appliances, and an inviting breakfast area with walkout to a private balcony - perfect for morning coffee or evening cocktails. Spacious primary bedroom, complete with two walk-in closets, a third mirrored closet, and a Juliet balcony overlooking the courtyard. Indulge in the spa-inspired five-piece primary ensuite with double sinks, soaker tub, glass-enclosed shower, and elegant tilework. The versatile second bedroom features a custom Murphy bed and shares the same courtyard view - ideal as a guest suite or home office. A three-piece bath and in-suite laundry complete this well-appointed layout. Additional details include 9' ceilings, hardwood flooring throughout, motorized Hunter Douglas blinds, custom closet organizers, and one underground parking space equipped with an EV charger. Experience world-class amenities including a 24-hour concierge and security, valet parking, two-storey state-of-the-art fitness centre, indoor saltwater pool, hot tub, spa, golf simulator, sky garden, Havana lounge, ballroom, billiards room, party and conference rooms, guest suites, an outdoor terrace, and an in-house car detailing service. This is more than just a home - it's a lifestyle of sophistication, comfort, and urban elegance. (id:60626)
Royal LePage Real Estate Services Ltd.
Exp Realty
105 13423 78 Avenue
Surrey, British Columbia
Fantastic opportunity to own a front entrance, rear-loading industrial unit with a very low strata fee of just $252/month. This income-generating property features approx. 1,700 sq. ft. on the main floor with a warehouse and office, plus 1,120 sq. ft. on the upper level with three offices, a pantry, and separate rear access. Zoned IL, allowing for a variety of business uses. Located in a prime area ta 134 St & 78 Ave, just one block from King George Blvd, offering maximum window exposure and convenience. Perfect for owner-operators or investors--use part of the space and rent out the rest for positive cash flow. Freshly painted with a recently installed HVAC system. Whether you're expanding your business or looking for a solid investment, this is a must-see property in a high-demand area. (id:60626)
Royal LePage Global Force Realty
3676 Mcbride Road
Blind Bay, British Columbia
3676 McBride Road, welcome to this custom Arizona Villa-inspired home in McArthur Heights overlooking the Shuswap, with sweeping northwestern views of Shuswap Lake. Custom-built in 2004, this home features ICF to the rafters and is a masterpiece of solid construction. High-end, energy-efficient, and immaculate best describe this home. Featuring 4 beds, 3 baths, plus plenty of extra room for dining, recreation, and storage. Heated floors on both levels, geothermal forced air, and central air. 2 natural gas fireplaces. 10 ft ceilings downstairs and 9 ft ceilings upstairs. Wandering around the 0.64-acre lot, you will find plenty of parking for toys and an RV. Irrigated and mature low-maintenance gardens. Very private location at the end of a no-thru road and only steps away from the trails, with a short distance to the lake and all the amenities the Shuswap has to offer. This home is a work of art and architecture. Check out the 3D tour and videos. Measurements taken by Matterport. (id:60626)
Fair Realty (Sorrento)
1715 Medallion Court
Mississauga, Ontario
Being sold in (AS IS STATE) Unfinished 4-Bedroom Home A Blank Canvas for Your Dream DesignStep into a world of endless possibilities with this spacious, unfinished 4-bedroom home, awaiting your personal touch. Newely Constructed Separate Side Entrance for potential rental income, The open-concept layout provides a solid foundation, with sturdy framing, rough plumbing, and electrical wiring in placeready for you to shape every detail to your exact taste. The expansive living area boasts high ceilings and abundant natural light, offering the perfect space for an airy, modern great room or a cozy traditional layout. The unfinished kitchen area is a designers dream, with space for custom cabinetry, premium countertops, and high-end appliancestailor it to your culinary style. Four generously sized bedrooms provide flexibility for family, guests, or a home office. The primary suite is a retreat-in-waiting, with space for a luxurious ensuite bathroom and walk-in closet. Rough-ins for plumbing are in place, allowing you to choose finishes, fixtures, and layouts that match your vision. Bare subfloors ready for hardwood, tile, or plush carpet. - **Walls & Unfinished drywall allows for custom textures, paint, or accent features. - **Lighting & Electrical:** Wiring in place, recessed lighting, and smart home systems. - **Staircase & Railings:** Structural framework complete; add sleek metal, wood, or glass railings. This home is a rare opportunity to create a truly custom living space without the hassle of starting from scratch. Whether you prefer a modern minimalist aesthetic, a rustic farmhouse charm, or a sleek contemporary finish, this property is your chance to build it exactly how you've always imagined.** Note: Buyer to complete all interior finishing work, including insulation, drywall, flooring, cabinetry, fixtures, and any additional customizations. (id:60626)
Right At Home Realty
43 Waterhouse Way
Richmond Hill, Ontario
Welcome to this family home situated in the desirable Westbrook community. Featuring over 4000 finished sqft of thoughtfully designed living space. This expansive home offers 4+2 bedrooms, 3.1 bathrooms providing ample space for families of all sizes. The main floor features a bright and open living and dining room combination, complete with elegant hardwood floors, smooth ceilings, and crown molding. The chef’s kitchen offers granite countertops with matching backsplash, a gas cooktop, undermount double sink and lighting adding to its modern appeal. The oversized eat-in area features smooth ceilings, wainscoting, and offers a walk-out to your private backyard oasis. Adjacent is a cozy family room with a fireplace insert, creating the ideal spot to relax. A main-floor office offers flexibility to work from home, with the potential to convert into an additional bedroom if desired. As you make your way up the timeless winding staircase with wrought iron pickets, the oversized master suite impresses with a large custom walk-in closet and a 4-piece ensuite with granite countertops. Three additional oversized bedrooms share an updated 4-piece bathroom with dual vanities, granite countertops and a frameless glass shower. Enjoy the ultimate convenience of a thoughtfully placed upper-level laundry making laundry day simpler and more efficient for the whole family. The fully finished lower level expands your living space with a rec room large enough to accommodate large gatherings and features a gas fireplace for cozy nights. As an additional benefit, there are two bedrooms perfect for guests or extended family and a dedicated area for a den or home gym. The home extends its charm outdoors with a private backyard oasis, perfect for unwinding after a long day or enjoying weekend barbecues. This residence is not just a house, but a place where lasting memories will be made, offering the perfect blend of community convenience and the tranquility of a cherished home. (id:60626)
Keller Williams Experience Realty Brokerage

