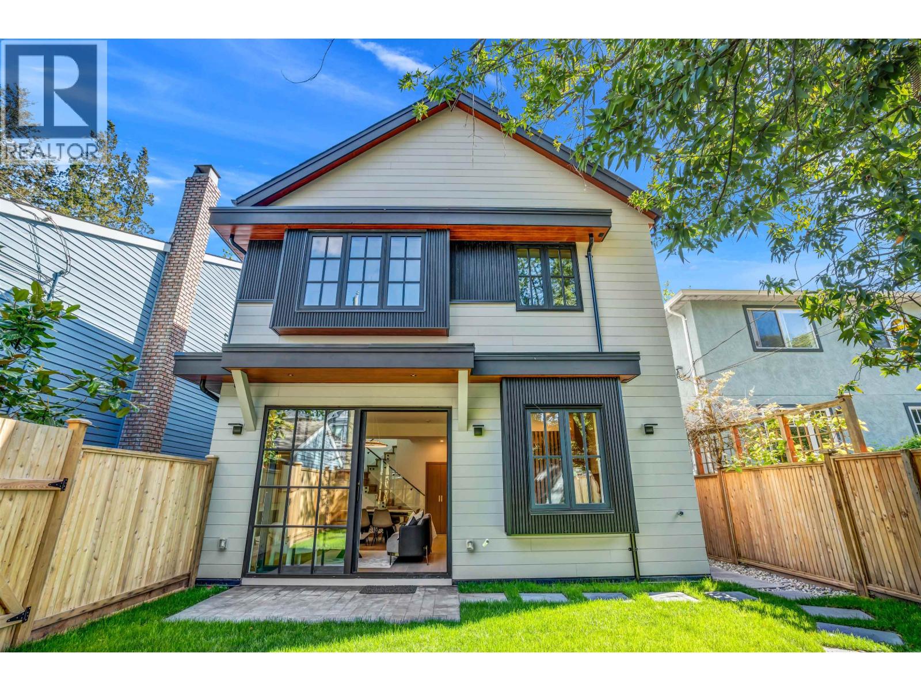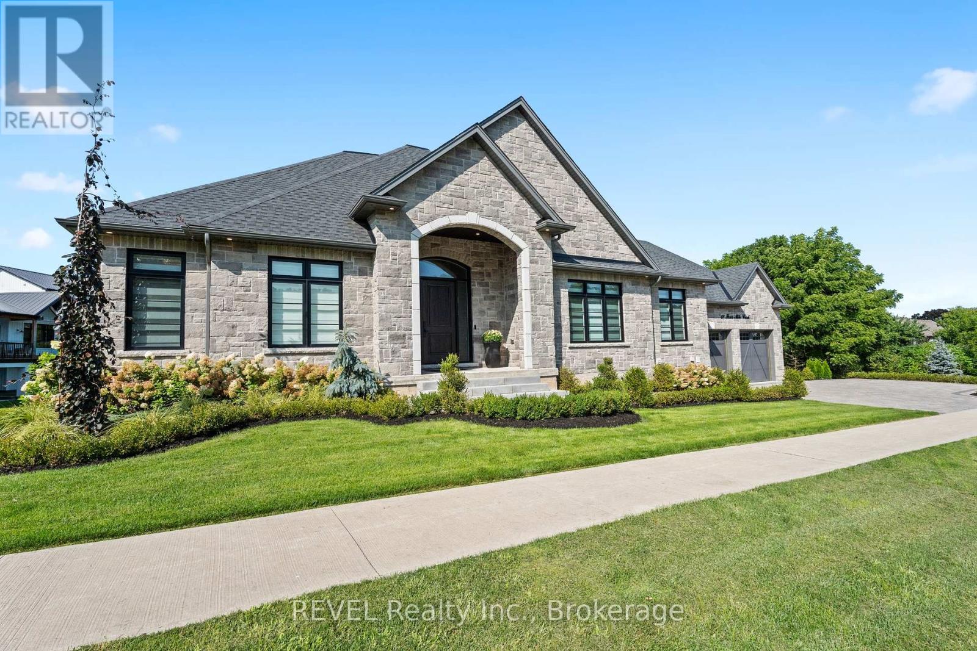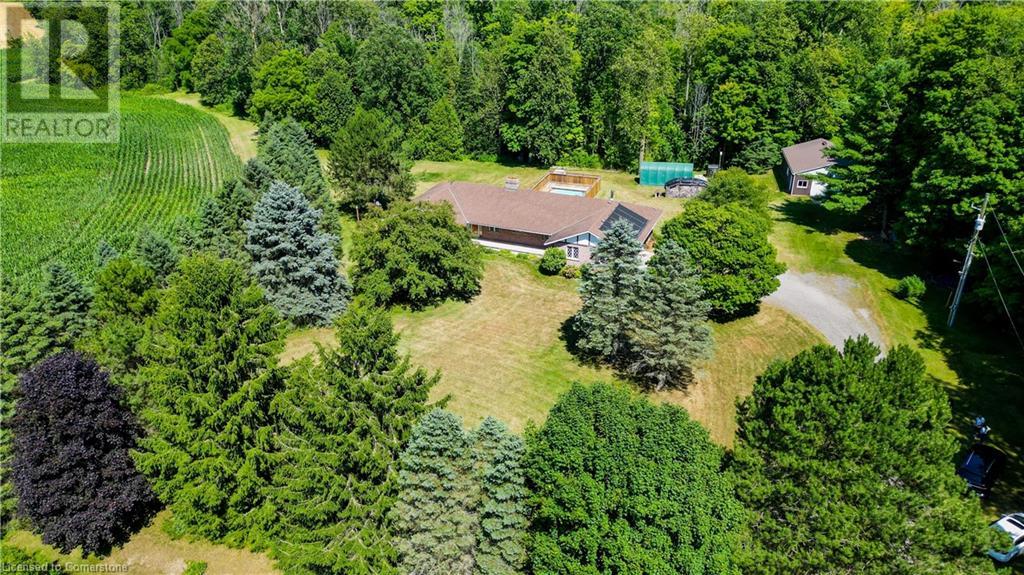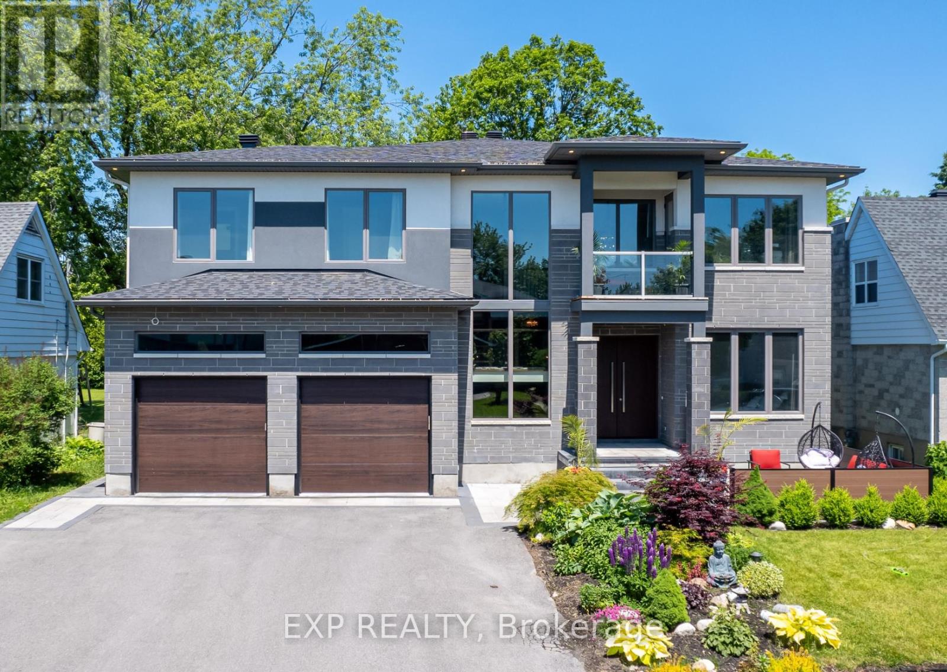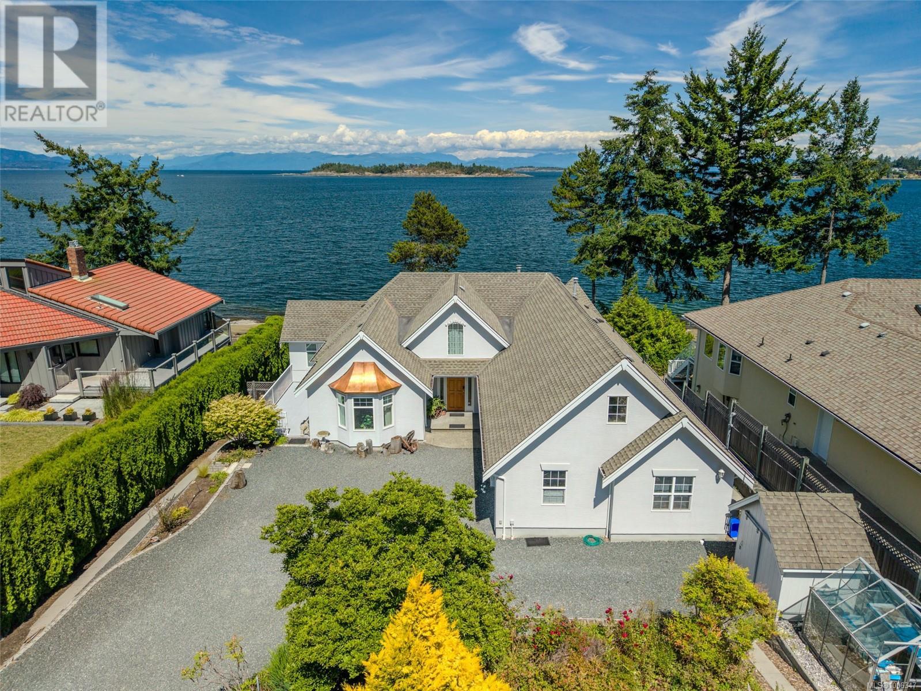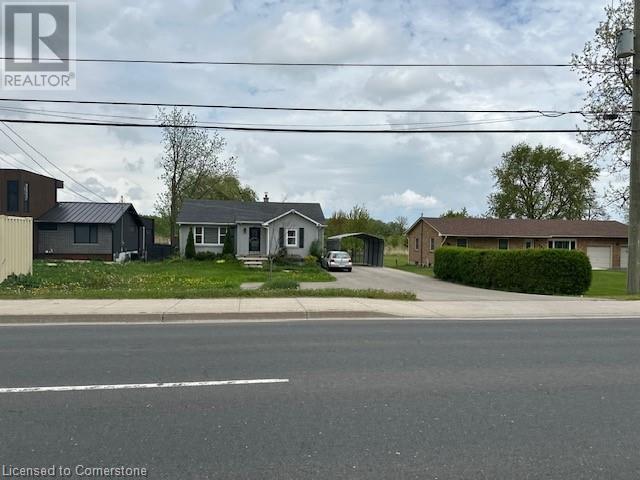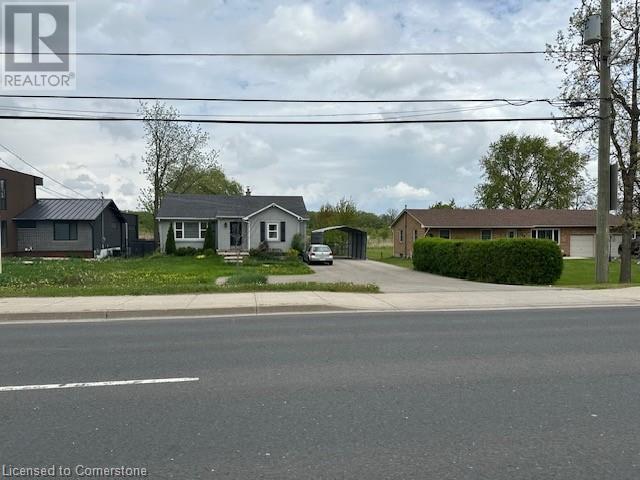4029 W 33rd Avenue
Vancouver, British Columbia
Built by multi-award-winning Archia Development Ltd., this stunning 1/2 duplex showcases exceptional craftsmanship and thoughtful design. Features include an open-concept layout, hardwood floors, high ceilings, designer lighting, a gas fireplace, and a gourmet kitchen with Fisher & Paykel appliances, custom cabinetry, and Dekton countertops. Upstairs offers three bedrooms with 9´ ceilings, spa-inspired ensuites, and custom millwork. Enjoy outdoor living with a spacious private patio and backyard. Steps to St. George´s, Crofton House, Lord Kitchener Elementary, and Prince of Wales Secondary. (id:60626)
Royal Pacific Realty Corp.
0 Nw9-33-5w5
Sundre, Alberta
Discover the untouched beauty of Sundre, a thriving small-town community with endless potential for developers, builders, and investors. This picturesque quarter section is part of the proposed Sundre Hills Area Structure Plan and offers the opportunity to be an integral part of the vision for this rural Alberta area. Sundre is ripe with potential, with a diverse economy that spreads across numerous sectors: Agriculture: Sundre's fertile lands allow farmers to produce a variety of crops, including grains, vegetables, and fruits. The rich soil and favourable climate make Sundre an ideal location for agricultural ventures. Forestry: Nestled amidst stunning forests, the abundance of timber resources provides endless possibilities for sustainable logging and lumber production. Oil & Gas: Sundre sits atop a wealth of natural resources, including oil and gas reserves. The energy sector has played a significant role in the town's economic growth and has expanding opportunities for exploration and development. Aggregate: Sundre is also known for its abundant aggregate resources. The extraction and processing of sand, gravel, and other aggregates contribute significantly to the local economy with strong demand for these essential materials. Health Services: Sundre is equipped with modern healthcare facilities, making it a hub for health services in the region. The demand for quality healthcare continues to grow, and the Town is proactively planning to meet the future needs of residents for the local and surrounding areas. Tourism: Sundre's breathtaking beauty and proximity to nature make it a popular tourist destination. Outdoor enthusiasts flock to the area for activities like golfing, cycling, hiking, fishing, canoeing, kayaking, camping, equestrian, OHV trails, cross country skiing and wildlife watching. Don't miss out on this 151.44-acre ground floor opportunity to be a part of the future. (Westerly 80 acres is designated for commercial zoning in the ASP and Draft Munici pal Development Plan and is available for purchase separately, pending subdivision approval from the Town. Reference A2184657) (id:60626)
Coldwell Banker Vision Realty
Greater Calgary Real Estate
18 Four Mile Creek Road
Niagara-On-The-Lake, Ontario
Welcome to this stunning custom-built stone bungalow with 2,750 sqft of finished living space, on a large irregular pie-shaped lot with mature trees. Step into a spacious front foyer leading to an open-concept main floor, where luxury meets comfort. The kitchen is a chef's dream, featuring Traditional and Contemporary design features, large island with a built-in dishwasher, bar top seating andFrigidaire Professional Series appliances. Quartz countertops throughout, Engineered Hardwood and ceramic tile flooring. A walk-in pantry off the dining area offers a wine cooler, prep sink, and extra storage. The living room boasts a cozy electric fireplace and a coffered ceiling, while the dining area opens to a rear deck, perfect for entertaining. The master bedroom suite includes a walk-in closet and a 4-piece ensuite with a large walk-in tiled shower. Two additional bedrooms share a 3-piece bath with another walk-in shower, plus a convenient 2-piece powder room. Outdoor living is a delight with a rear covered porch featuring a gas BBQ hookup and composite decking, and a 3-season sunroom with vaulted ceilings by Outdoor LivingDesigns. The 300 sqft finished basement area offers extra living space, with potential for an in-law suite in the unfinished section, complete with a full walkout and roughed-in 3-piece bathroom. A private hot tub area adds to the appeal. The fully landscaped property includes a sprinkler system, lighting, interlocking stone patios, and walkways. An oversized 2-car garage provides ample storage. Located near wineries, restaurants, shopping, and with easy access to the QEW and Lewiston-Queenston Border Bridge, this home offers the perfect blend of luxury and convenience.**EXTRAS** tankless water heater, basement fridge (id:60626)
Revel Realty Inc.
3693 Cochrane Street
Whitby, Ontario
A rare opportunity to own one of Durham's finest properties! A private paradise backing onto a secluded ravine, this luxurious executive bungalow is located in one of Whitby's most prestigious communities. Approximately 6,000 sq. ft. of exceptionally renovated living space! The home offers professional stainless steel appliances, granite counters, and an island. The primary bedroom boasts his-and-her walk-in closets, a bay window, and a walk-out to the deck. Formal living and dining rooms. Two bedrooms with a semi-ensuite, and two bedrooms with their own private ensuites and walk-in closets. A soundproof entertainment room with in-wall speaker wiring. Luxury vinyl flooring in the basement (2023). Motorized window coverings. Just seconds to walking trails, parks, all amenities, the 407, 412, 401, and Go Train. The oversized, fully finished 3-car garage features a marble epoxy floor, new insulated garage doors with openers (MyQ & built-in cameras), and spotlights. A recently laid 10-car aggregated concrete driveway (2023). Professionally painted in 2023. Windows and doors replaced in 2022. Roof replaced in 2020. One of the sellers is a Real Estate Agent. (id:60626)
Keller Williams Energy Lepp Group Real Estate
1327 Wilmot Centre Road
Wilmot, Ontario
A unique opportunity to own this versatile one-owner country property ideal for hobbyists, small-scale farming, or anyone seeking peace and space. This ranch-style bungalow offers many possibilities, featuring 3 bedrooms (with potential for 2 more in the walk-out basement) and 3 full bathrooms, including 2 recently renovated with modern finishes, a soaker tub, and walk-in shower. The spacious eat-in kitchen offers ample cabinetry and flows into a formal dining room and large living area with views of the beautifully landscaped backyard and inground pool a perfect setting for relaxing or entertaining. Main floor laundry is currently located in one of the bedrooms, offering flexible options. Hobbyists and entrepreneurs will appreciate the 32' x 40' in-floor heated shop, oversized double garage, and ample parking. With approximately 48 acres of land, there's room to grow, play, and explore. All this just a short drive from Kitchener-Waterloo, with easy access to Stratford and Hwy 401. A perfect blend of rural living and urban accessibility don't miss this rare opportunity! (id:60626)
Peak Realty Ltd.
1327 Wilmot Centre Road
Wilmot Township, Ontario
A unique opportunity to own this versatile one-owner country property ideal for hobbyists, small-scale farming, or anyone seeking peace and space. This ranch-style bungalow offers many possibilities, featuring 3 bedrooms (with potential for 2 more in the walk-out basement) and 3 full bathrooms, including 2 recently renovated with modern finishes, a soaker tub, and walk-in shower. The spacious eat-in kitchen offers ample cabinetry and flows into a formal dining room and large living area with views of the beautifully landscaped backyard and inground pool — a perfect setting for relaxing or entertaining. Main floor laundry is currently located in one of the bedrooms, offering flexible options. Hobbyists and entrepreneurs will appreciate the 32' x 40' in-floor heated shop, oversized double garage, and ample parking. With approximately 48 acres of land, there's room to grow, play, and explore. All this just a short drive from Kitchener-Waterloo, with easy access to Stratford and Hwy 401. A perfect blend of rural living and urban accessibility — don’t miss this rare opportunity! (id:60626)
Peak Realty Ltd.
7 Phillip Drive
Ottawa, Ontario
Welcome to this one-of-a-kind, custom-built home offering an exceptional blend of luxury, space, and versatility. With 8 bedrooms, 7 bathrooms, and a fully separate dwelling unit, this property is ideal for multigenerational living or added income potential. Step inside to soaring 10-foot ceilings and hardwood floors that run throughout. The main level is thoughtfully designed with a bedroom and full bath, perfect for guests, alongside a chef-inspired kitchen featuring quartz countertops, custom cabinetry, walk-in pantry, and an oversized island. The kitchen flows into a sunlit living room with a gas fireplace and a show-stopping great room complete with coffered ceilings and a custom bar - an entertainers dream. Upstairs, discover four spacious bedrooms, each with its own ensuite. The primary retreat includes a walk-in closet, elegant ensuite, and direct access to a large shared balcony. A bright open den provides the perfect work-from-home space, with access to a charming front patio. The finished basement offers even more flexibility with a large rec room and an additional bedroom with its own ensuite. Meanwhile, the fully self-contained secondary unit includes a bedroom, full bath, kitchen, and living space - ideal as an in-law suite or rental opportunity. Outside, your private backyard oasis awaits, complete with a built-in outdoor kitchen, heated pool, hot tub, and outdoor shower - designed for relaxation and unforgettable summer gatherings. This extraordinary home combines upscale finishes, thoughtful design, and endless potential. Don't miss your chance to make it yours. (id:60626)
Exp Realty
1327 Wilmot Centre Road
Wilmot Township, Ontario
A unique opportunity to own this versatile one-owner country property ideal for hobbyists, small-scale farming, or anyone seeking peace and space. This ranch-style bungalow offers many possibilities, featuring 3 bedrooms (with potential for 2 more in the walk-out basement) and 3 full bathrooms, including 2 recently renovated with modern finishes, a soaker tub, and walk-in shower. The spacious eat-in kitchen offers ample cabinetry and flows into a formal dining room and large living area with views of the beautifully landscaped backyard and inground pool — a perfect setting for relaxing or entertaining. Main floor laundry is currently located in one of the bedrooms, offering flexible options. Hobbyists and entrepreneurs will appreciate the 32' x 40' in-floor heated shop, oversized double garage, and ample parking. With approximately 48 acres of land, there's room to grow, play, and explore. All this just a short drive from Kitchener-Waterloo, with easy access to Stratford and Hwy 401. A perfect blend of rural living and urban accessibility — don’t miss this rare opportunity! (id:60626)
Peak Realty Ltd.
1428 Madrona Dr
Parksville, British Columbia
Imagine, coffee on the deck looking out to a majestic vista of small islands and coastal mountains …every day. It can all be yours when you move into this custom 2805 sq. ft two level residence. From the cathedral entry through to the open kitchen family room featuring a spacious butler pantry/private office and easy deck access, the views are breathtaking. The living and dining room area offers privacy for more formal entertaining. The primary suite overlooks the beautiful waterfront vistas and features a spacious ensuite and walk in closet. The extensive utility area opens to the oversize double garage. Easy access main floor living for everything you need. The lower walkout basement offers two bedrooms and a family room all offering waterfront views. Be sure to check out the extensive storage. This easy access lower level is great for families, visitors and more. The large .35 acre lot offers room for RV parking, guest parking and lovely garden areas. (id:60626)
RE/MAX Professionals
1521 Shasta Pl
Victoria, British Columbia
1521 Shasta Place is nestled in one of Rockland's most coveted cul-de-sacs. This exceptional residence, a rare find, is a stunning historical landmark showcasing traditional design and character, having been lovingly cared for by its current owners for many years. Perfectly positioned with convenient rear lane access, the home spans over 5,000 square feet across four levels, featuring 7 bedrooms and 5 bathrooms. Its flexible floor plan is ideal for a nanny suite or extended family living. A viewing is essential to truly appreciate the charm and beauty of this home, making it the perfect choice for the discerning buyer seeking both location and style. Visit Marc’s website for more photos and floor plan or email marc@owen-flood.com (id:60626)
Newport Realty Ltd.
1897 Rymal Road E
Hamilton, Ontario
Prime Development Opportunity on Rymal Road – Assemble 3 Parcels for Maximum Potential! 1893, 1897 & 1899 Rymal Road, Hamilton, Unlock the full potential of this purpose-built apartment site by assembling all three parcels, Frontage: Over 241 feet along Rymal Road, Land Size: Just over 1 acre combined. Zoning: C5 Mixed-Use Zoning approved, allowing for 6 to 12 floors. Unit Potential: Build 200+ units (buyer to confirm with the City of Hamilton. Infrastructure: Road widened with services at the property line. Turnkey Building Option: We can connect you with a CMHC approved builder to streamline your project. Vendor Financing: Vendor may consider a Vendor Take-Back (VTB) Mortgage for qualified buyers. This is a rare chance to acquire a high-visibility development site in a growing area with incredible potential for residential and commercial success. Don’t miss this opportunity to shape the future of Rymal Road (id:60626)
RE/MAX Escarpment Realty Inc.
1897 Rymal Road E
Hamilton, Ontario
Prime Development Opportunity on Rymal Road – Assemble 3 Parcels for Maximum Potential! 1893, 1897 & 1899 Rymal Road, Hamilton, Unlock the full potential of this purpose-built apartment site by assembling all three parcels, Frontage: Over 241 feet along Rymal Road, Land Size: Just over 1 acre combined. Zoning: C5 Mixed-Use Zoning approved, allowing for 6 to 12 floors. Unit Potential: Build 200+ units (buyer to confirm with the City of Hamilton. Infrastructure: Road widened with services at the property line. Turnkey Building Option: We can connect you with a CMHC approved builder to streamline your project. Vendor Financing: Vendor may consider a Vendor Take-Back (VTB) Mortgage for qualified buyers. This is a rare chance to acquire a high-visibility development site in a growing area with incredible potential for residential and commercial success. Don’t miss this opportunity to shape the future of Rymal Road (id:60626)
RE/MAX Escarpment Realty Inc.

