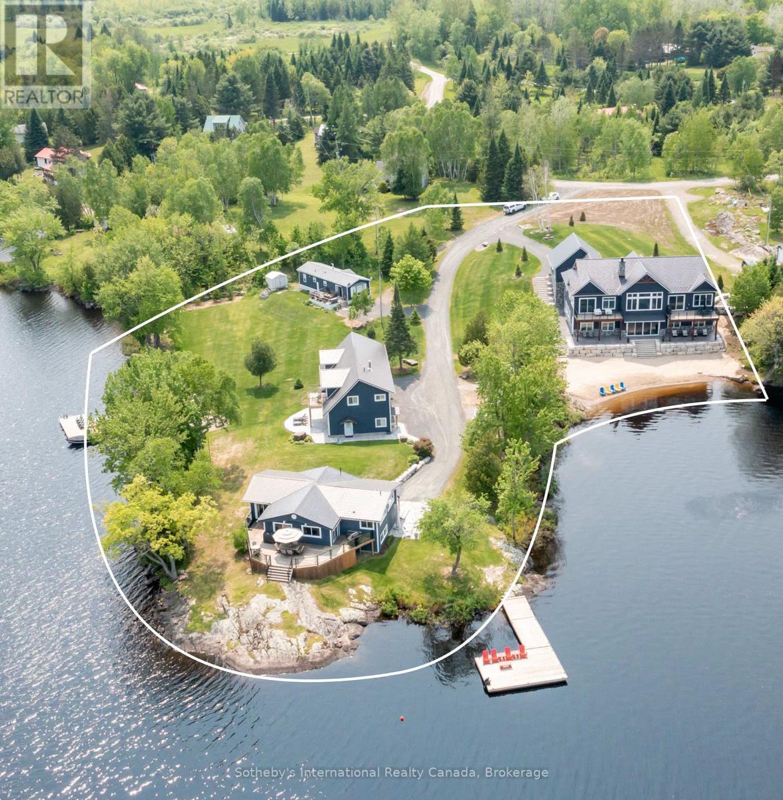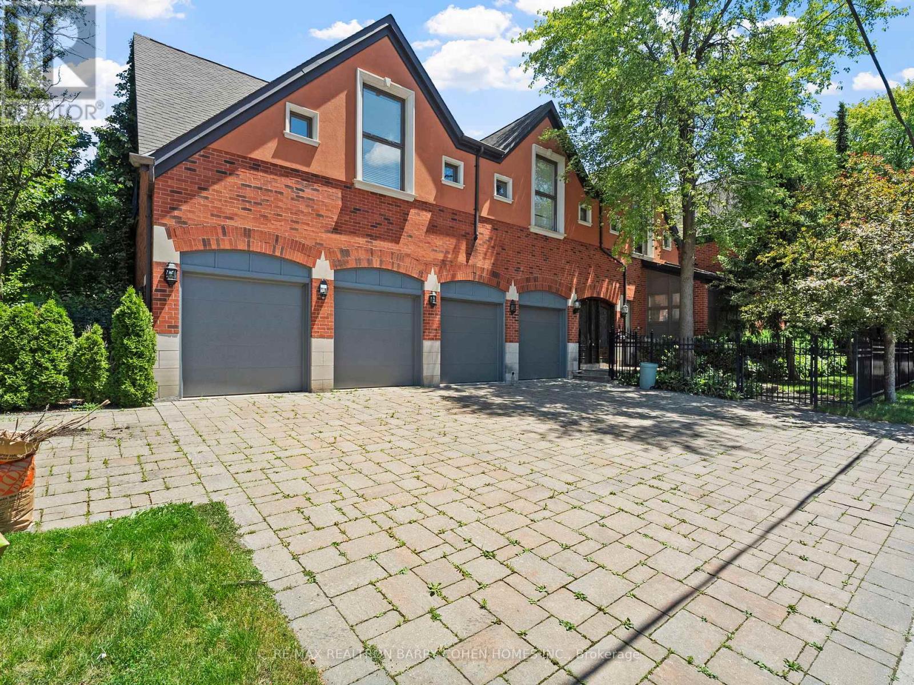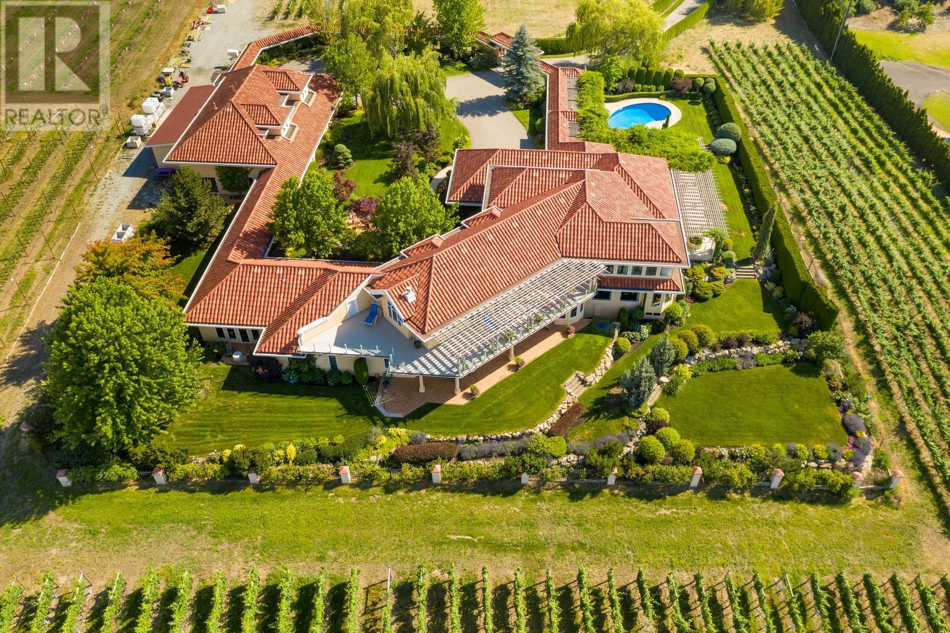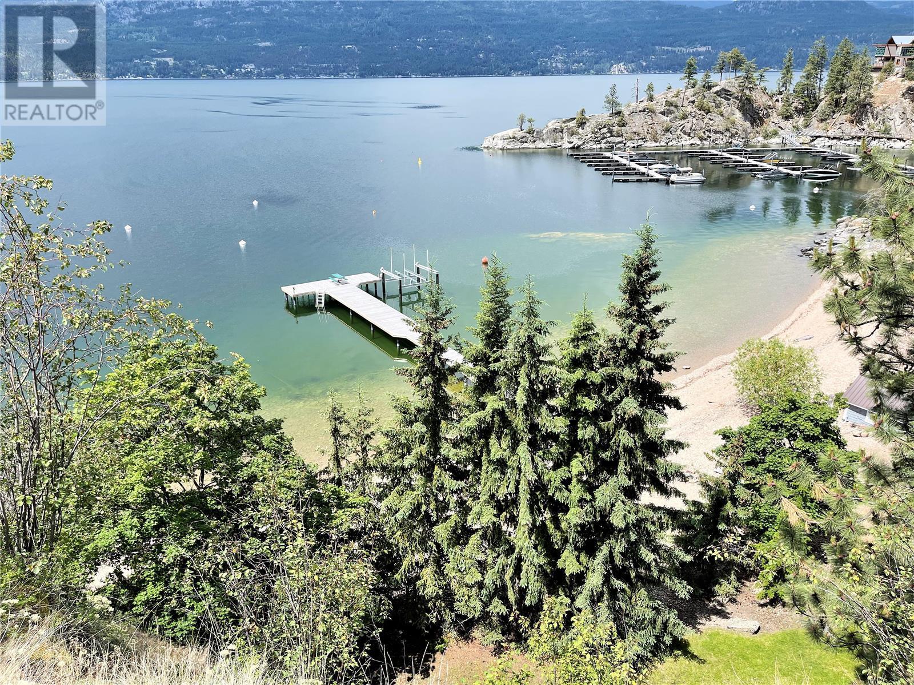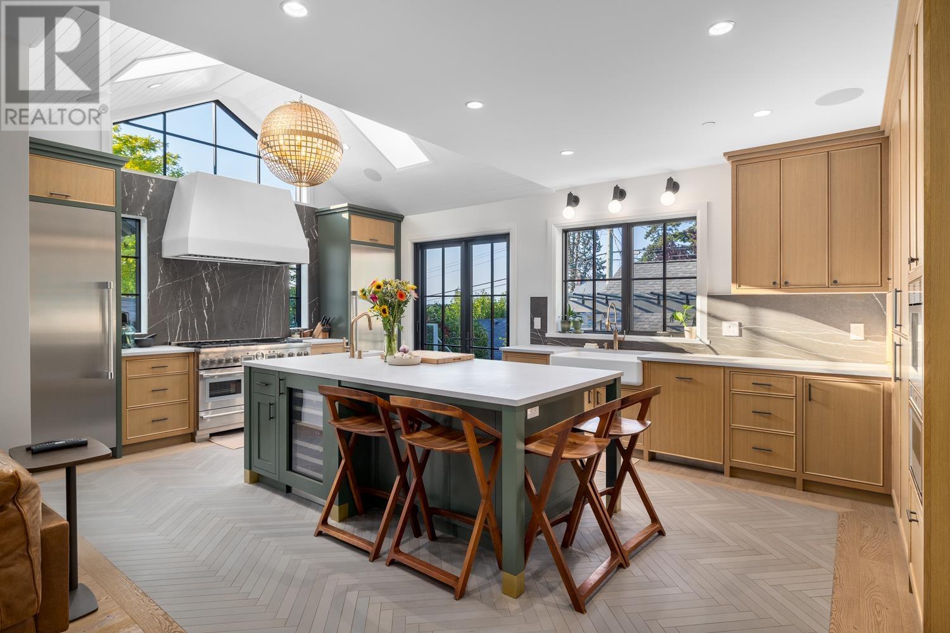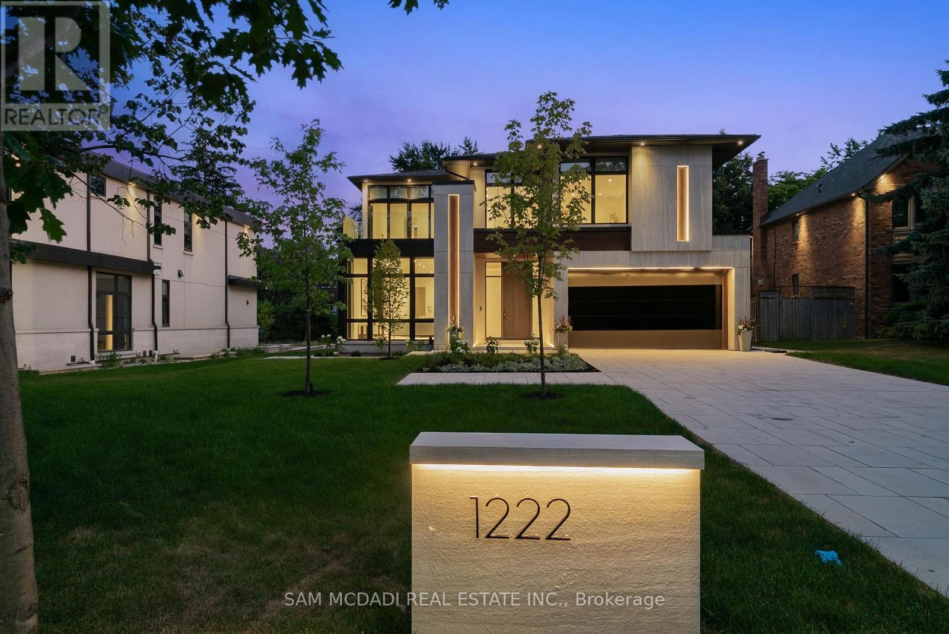19 Bears Paw
Whitestone, Ontario
Welcome to The Bears Paw Estate, an exceptional family compound on beautiful Whitestone Lake offering nearly 800 feet of pristine shoreline across three separately deeded, fully serviced parcels (~1.8 acres total). Anchored by a luxurious, newly built 5,800 sq ft main cottage (19 Bears Paw) with soaring vaulted ceilings, a chef-inspired kitchen featuring Miele and Wolf appliances, a spa-like primary suite, full gym, sauna, wet bar, and a stunning finished walkout lower level. The private point parcel (11D Bears Paw) boasts a charming 1,400 sq ft cottage plus a stylish 1,500 sq ft carriage house with guest quarters above a spacious garage - ideal for extended family, friends, or potential rental income. Completing this versatile package, (11C Bears Paw) offers an entry-level 1-bedroom cottage with 200 ft of natural shoreline, perfect for overflow guests or future redevelopment. Enjoy seamless indoor-outdoor living with extensive sandy beaches, expansive docks, multiple decks, granite patios, fire-pit areas, manicured lawns, and mature landscaping that maximize privacy and tranquility. Properties feature modern mechanical systems, backup generators (at 19 and 11D), high-speed satellite internet, and year-round accessibility. With breathtaking sunrise and sunset views from various vantage points, this is an exceptional offering. Ideally positioned just minutes from local amenities - including a nurses station in Dunchurch and a full hospital in Parry Sound - plus convenient access to marinas and golf. The Bears Paw Estate represents a rare legacy investment that blends luxury, lifestyle, and long-term flexibility - an unparalleled opportunity for discerning buyers seeking multi-generational enjoyment and a timeless waterfront retreat. (id:60626)
Sotheby's International Realty Canada
40 Old Colony Road
Toronto, Ontario
Nestled Within Bayview Gardens Most Iconic Street - Old Colony Road. This Magnificent Residence Boasts A 100' Frontage And Over 12,000 SqFt Of Living Space. Offers Unparalleled Curb Appeal And A Grand Entrance. A Spacious Living Room With Soaring Vaulted Ceilings, Inviting An Abundance Of Natural Light And Creating A Bright Atmosphere That Features A Charming Sunroom. The Dining Room, With Its Picturesque Garden Views, Sets The Stage For Unforgettable Family Gatherings. The Chef's Kitchen Is A Culinary Delight, Featuring A Breakfast Area, Multiple Skylights, And Top-Of-The-Line Appliances. Retreat To The Luxurious Primary Bedroom, A Serene Haven Flooded With Natural Light. The Five-Piece Ensuite Bath Offers A Spa-Like Experience, While The Walk-In Closet Ensures Ample Storage. Each Of The Remaining Bedrooms Are Generously Sized, Equipped With Double Closets, And Features A Four-Piece Ensuite Bathroom, Ensuring Comfort. The Lower Level Is An Entertainer's Paradise, Boasting A Massive Recreation Room With Coffered Ceilings, A Wet Bar, And A Complete Kitchen. This Versatile Space Is Ideal For Hosting Large Gatherings. Outside, The Backyard Oasis Awaits. A Beautiful Patio Offers The Perfect Spot For Al Fresco Dining And Summer Barbecues, While The Pool Invites You To Cool Off And Relax. This Exquisite Property Combines Luxury And Functionality. Just Minutes To Top Schools, Shops, Eateries, Golf & Easy Highway Access. (id:60626)
RE/MAX Realtron Barry Cohen Homes Inc.
50 Creighton Road
Dundas, Ontario
PRIME DEVELOPMENT OPPORTUNITY: This 2.39-acre waterfront property on Spencer Creek in downtown Dundas is currently being rezoned (‘Medium Density Multiple Dwelling–RM3 Modified’) for an 8-storey, 120-unit condominium development. The zoning will also allow for a retirement facility and there is still a massive upside potential with a maximum build allowance up to 12 storeys and 170 units. A full application has been submitted including the following studies: Hydrogeological; Geotechnical; Functional Servicing & Stormwater Management; Noise Impact; Sun/Shadow; Wind; Parking Analysis & Transportation Management. This luxury apartment style building will comprise of one, two, and three-bedroom configurations. The building is designed with recessed balconies enhancing its visual appeal. To accommodate residents, the development includes a total of 144 parking spaces in an underground garage along with 120 storage lockers and dedicated bicycle parking. However, a revised zoning by-law will allow for a reduction to a total of 78 spaces significantly reducing the underground requirements. A rooftop amenity space is also included in the plan. Access to the site is from the west side of Creighton Road, ensuring efficient circulation for both residents and visitors. The site is currently occupied by a single-storey building containing 10 rental units with plenty of interim opportunity. Located directly in front of Spencer Creek Trail connecting to the entire Dundas Valley Conservation with easy access to Webster Falls and the Dundas Valley Golf and Curling Club. This site is conveniently located on a bus route and just steps to the historic downtown Dundas with a vibrant mix of restaurants, shopping and amenities. This development represents a strategic use of land in alignment with the City of Hamilton’s Urban Official Plan and Design Guidelines. It notably advances the core objectives of intensification while considering the form and functional characteristics of the area. (id:60626)
Royal LePage State Realty Inc.
3240 Pooley Road
Kelowna, British Columbia
Welcome to an unparalleled and rare opportunity in the heart of Southeast Kelowna - just minutes from downtown, yet embraced by nature, privacy, and sweeping panoramic views. Situated on 11.3 acres, this exceptional estate offers a unique fusion of residential elegance and commercial potential. At its core lies a stunning 9,000+ sq.ft. residence, designed for both grand entertaining and comfortable everyday living. Surrounded by beautifully landscaped gardens, the home enjoys total privacy and boasts 180 degree views of the city, surrounding vineyards, and valley. Features include a private pool, a 2-bedroom guest home, and ample room for expansion. This versatile property is perfectly suited as a private family estate, an upscale wedding venue, or a premier agritourism destination. Enhancing the estate is a thriving 6 acre vineyard and a 7,500 sq.ft. winery and entertainment facility that is home to the award winning Vibrant Vine Winery, currently rated the #1 winery out of 337 wineries in BC on TripAdvisor. Fully operational and renowned for its loyal following, the winery offers the potential for a seamless transition with the current owners open to a long-term leaseback arrangement to continue managing operations. Whether you're seeking a private sanctuary, a business investment, or the chance to shape an iconic Okanagan destination, this property delivers unmatched opportunity and value in a highly sought after location. (id:60626)
Royal LePage Kelowna
183 Queen Street
Scugog, Ontario
|| - PRICE REDUCED - || A trophy investment property and downtown Port Perry's most recognized building landmark and retail anchor: Featuring six commercial tenants and 11 apartment suites, this fully-occupied mixed-use investment offers stable income from quality, thriving commercial tenants and significant revenue upside through market turnover of residential units. Formerly known as Settlement House, this landmark building in Port Perry's historic downtown is one of the most historic sites in Port Perrys downtown heritage conservation district, yet now only 15-20 from expanded 407/412 and 45 minutes from DVP/401. Extreme visibility directly across from the Port Perry Post Office and nestled between three major banks, a pharmacy, and public library, this investment represents a remarkable opportunity to acquire a true historic treasure with positive cash flow and upside potential. (id:60626)
RE/MAX Hallmark Eastern Realty
100, 290142 Parkins Road W
Rural Foothills County, Alberta
This is a rare and exceptional opportunity to own a 192-acre estate in the highly sought-after Millarville area. Perched at an elevation of 5,000 feet, this extraordinary property offers breathtaking mountain views and an array of premium amenities. At its heart lies a custom-built, European-style two-story residence, thoughtfully designed for both luxury living and recreation.Spanning over 8,000 sq. ft., the stately brick residence features seven bedrooms and 7.5 bathrooms, including five en-suites. The home offers a formal study, an elegant dining room, a main-floor primary suite (with an additional primary suite on the second level), and private nanny quarters. A stunning sunroom with floor-to-ceiling windows provides an idyllic space to take in the breathtaking views of the pool and Rocky Mountains.Meticulously crafted with exceptional detail, the home showcases custom hand-carved woodwork, coffered ceilings, four fireplaces (one wood-burning and three gas), and a combination of hardwood and custom tile flooring. Italian marble finishes add a touch of sophistication to most bathrooms. The chef’s kitchen, features an open-concept layout with beamed ceilings, a unique brick island and dining table, a rare AGA range and high-end built-in appliances blend seamlessly with the custom cabinetry. The main-floor primary suite is a true retreat, boasting a grand gas fireplace, spectacular mountain views, and an opulent ensuite with separate his-and-her bathrooms, walk-in closets, dual showers, and a stunning clawfoot tub as the centerpiece.The estate is designed for year-round enjoyment, featuring a 24x80 heated outdoor saltwater pool enclosed within a custom glass structure. This impressive pool—measuring four meters at its deepest point—includes a 10-foot diving board, a slide, and panoramic 180-degree mountain views. Heated flooring surrounds the pool area, while a beautifully designed pergola provides the perfect space for entertaining. Adjacent to the pool, th e pool house offers added convenience, complete with a kitchenette, a loft, washer/dryer, a/c, and a bathroom featuring a steam shower. For sporting enthusiasts, the property boasts world-class shooting facilities, including: Rifle ranges, Skeet shooting range, Olympic double shooting range, Rabbit clay setup, High sporting clay doubles and mini doubles. Dirt bike riders will appreciate the professionally designed 2-3 km motocross track, featuring 60-80 jumps at the northern end of the property. Equestrian enthusiasts will find 20 acres of open fields, ideal for grazing. Nearby, a 2-3 acre pond—equipped with aerators and stocked with 500 trout—adds to the property’s natural beauty. Additionally Estate Features include a Tennis court, a 40x20 carriage house (currently a workshop, easily convertible to a barn) with an upstairs man cave, a 80x30 quonset, and a Charming 300 sq. ft. log cabin with loft and wood-burning fireplace. This one-of-a-kind property must be seen to be truly appreciated. (id:60626)
Exp Realty
110 Russell Road
Vernon, British Columbia
Sand, Sunsets & Space. This is a rare Gem with approx. 3 acres & 415 feet of gorgeous level Lakefront with a Home, Cottage & Shop awaiting your ideas....dream big, this property has it all and more! Large lawn area at Lakeside with the kind of privacy only a large acreage can provide and all gated and fenced. The upper area is huge with fruit trees, shop and an amazing rock bluff view of the lake and mountains. Recent dock with 16,000 Lb lift, end of the road privacy, expansive lawn, wide and deep lake frontage and crystal clear water awaits you. Truly, this property will inspire you and provide decades of enjoyment and memories. There is only one of these properties, don't wait to make it your own! (id:60626)
RE/MAX Vernon
2023 W 36th Avenue
Vancouver, British Columbia
Nestled in Vancouver's most coveted neighborhood, this meticulously renovated 6 Bed heritage home offers the perfect blend of historic charm & modern luxury. You'll be greeted by a grand foyer adorned w/a fireplace, custom railings & stunning oak paneling. The heart of the home, a gourmet kitchen, boasts vaulted ceilings, skylights, natural oak cabinetry, and showstopping appliances. Upstairs, discover three spacious bedrooms and a convenient laundry room. The primary suite boasts the whole top level and features a luxurious ensuite with panoramic views of the city, mountains, & water. Lower level offers a versatile rec room & an extra bedroom. The basement + stratified coach home offer great options for a mortgage helper(s) or family! (id:60626)
Oakwyn Realty Ltd.
0 Villa Oceanic Valley
N/a, Ontario
Experience the pinnacle of tropical elegance with this 11,000 sq. ft. architectural masterpieceoverlooking the pristine Caribbean Sea. Crafted with intention and designed for seamless indoor-outdoor living, this estate offers the perfect balance of luxury, comfort, and escape.Step inside to discover soaring 14-foot ceilings, expansive retractable glass patio doors, and amodern open-concept layout that floods each space with natural light and ocean views. At theheart of the home is a gourmet chefs kitchen with a massive island and a premium Wolf/Sub-Zero appliance package. The flow is effortless into your outdoor deck with an infinity-edgepool, jacuzzi, sunken fire pit lounge, and a full outdoor kitchen for effortless entertaining.Each of the five spacious bedrooms opens onto private sea-view terraces, with spa-styleensuites and generous walk-in closets. A self-contained one-bedroom in-law suite with its ownentrance, kitchen, and balcony adds flexibility and privacy for guests or staff.For those who seek adventure, the estate includes a deeded private dock accommodating yachtsup to 80 feetperfect for exploring the surrounding islands. A private tennis court completesthe resort-style living experience. (id:60626)
Right At Home Realty
6789 Coach Hill Road Sw
Calgary, Alberta
A unique opportunity for developers, builders, and long-term investors—this ~5.1 acre land assembly in Coach Hill offers a rare combination of location, scale, and flexibility within Calgary’s established southwest. Comprising two titled parcels—7010 11 Avenue SW (4.76 acres, DC 12Z96) and 6789 Coach Hill Road SW (0.33 acres, S-FUD)—the site is ideally positioned at the corner of 69 Street SW and Coach Hill Road SW with additional frontage along 11 Avenue SW, enabling multiple access points and efficient subdivision potential. The property is designated for residential use under the City’s Municipal Development Plan and is currently zoned Direct Control with a Special Purpose Future Urban Development overlay. Full municipal services are assumed available and capable of supporting a future residential community, subject to City approvals.Located in an amenity-rich and well-established community, this site sits just minutes from Bow Trail and Old Banff Coach Road, providing excellent connectivity to downtown Calgary, West Springs, and the nearby 69 Street LRT Station. With few large-scale residential redevelopment sites remaining inside the ring road, this land offers a timely opportunity to meet ongoing housing demand in a west Calgary location known for its mature trees, walkable parks, and top-tier schools including Calgary French & International School and Webber Academy.In addition to the future development potential, the site is improved with a well-maintained residential dwelling, with multiple outbuildings presenting an interim income strategy. The existing home may support short- or medium-term rental revenue or serve as a holding property for phased redevelopment. The property has been priced as land only, with no value assigned to the current improvements; however, the functional home offers flexibility for those seeking to generate yield while finalizing plans, entitlements, or rezonings. Comparable recent sales in surrounding Springbank Hill, Aspen, and West Springs support this conclusion. The site’s configuration, topography, and access conditions are favourable for future planning applications.This is a strategic land play in an area that continues to evolve with high-end residential infill and sustained demand for thoughtfully planned density. All development and land use changes are subject to approval by the City of Calgary. (id:60626)
Exp Realty
7010 11 Avenue Sw
Calgary, Alberta
A unique opportunity for developers, builders, and long-term investors—this ~5.1 acre land assembly in Coach Hill offers a rare combination of location, scale, and flexibility within Calgary’s established southwest. Comprising two titled parcels—7010 11 Avenue SW (4.76 acres, DC 12Z96) and 6789 Coach Hill Road SW (0.33 acres, S-FUD)—the site is ideally positioned at the corner of 69 Street SW and Coach Hill Road SW with additional frontage along 11 Avenue SW, enabling multiple access points and efficient subdivision potential. The property is designated for residential use under the City’s Municipal Development Plan and is currently zoned Direct Control with a Special Purpose Future Urban Development overlay. Full municipal services are assumed available and capable of supporting a future residential community, subject to City approvals.Located in an amenity-rich and well-established community, this site sits just minutes from Bow Trail and Old Banff Coach Road, providing excellent connectivity to downtown Calgary, West Springs, and the nearby 69 Street LRT Station. With few large-scale residential redevelopment sites remaining inside the ring road, this land offers a timely opportunity to meet ongoing housing demand in a west Calgary location known for its mature trees, walkable parks, and top-tier schools including Calgary French & International School and Webber Academy.In addition to the future development potential, the site is improved with a well-maintained residential dwelling, with multiple outbuildings presenting an interim income strategy. The existing home may support short- or medium-term rental revenue or serve as a holding property for phased redevelopment. The property has been priced as land only, with no value assigned to the current improvements; however, the functional home offers flexibility for those seeking to generate yield while finalizing plans, entitlements, or rezonings. Comparable recent sales in surrounding Springbank Hill, Aspen, and West Springs support this conclusion. The site’s configuration, topography, and access conditions are favourable for future planning applications.This is a strategic land play in an area that continues to evolve with high-end residential infill and sustained demand for thoughtfully planned density. All development and land use changes are subject to approval by the City of Calgary. (id:60626)
Exp Realty
1222 Mississauga Road
Mississauga, Ontario
Introducing quiet luxury in this meticulously curated Lorne Park residence, crafted by renowned architect David Small. This modern masterpiece embodies refined sophistication, defined by clean lines, layered natural finishes & showcases exceptional quality & a lifestyle designed for entertaining, wellness, & effortless family living. Spanning an approx. 7000 sq ft, the home welcomes you with a dramatic two-storey foyer, anchored by a striking 23-foot Neolith feature wall, setting the tone for the architectural elegance that unfolds throughout the space.Open living & dining rooms lined with builtin servery, glass display cabinetry, & ceiling speakers create an elegant entertainment hub. Family room with Regency fireplace & integrated storage. Powder room with floating vanity.The chefs kitchen is a sleek culinary haven: SubZero 48 panelled fridge & Freezer, Wolf induction cooktop, dual Wolf ovens (convection + steam), warming drawer, panelled Miele dishwasher, coffee machine, microwave, & Insinkerator disposal with instant-hot & pot-filler faucets. Modern chandelier, under-cabinet & base strip lighting, & dual sinks (large single + double) complete the kitchen.Master suite boasts a 12.6ft ceiling, cove lighting, walk-in closet with builtin safe, & electronic lock for privacy. Spacious master ensuite offers steam shower with pressure massager, rain & hand showers, dual vanities, floor heating, & soaking tub.Three additional bedrooms all with ensuites & walk-in closets; one features a private balcony overlooking the front yard. The walkout basement is flooded with natural light, floor heating, ceiling speakers, & another fireplace. Bar room & spa room offer complete relaxation: saunaCore infrared + traditional sauna, steam room with massage/rain showers, changing area, storage, spa vanity, mirrored gym with antislip flooring, glass wall, & TV mount. Guest room with ensuite & heated floors, organized mechanical room, snowmelt driveway, limestone,stucco, neolith exterior. (id:60626)
Sam Mcdadi Real Estate Inc.

