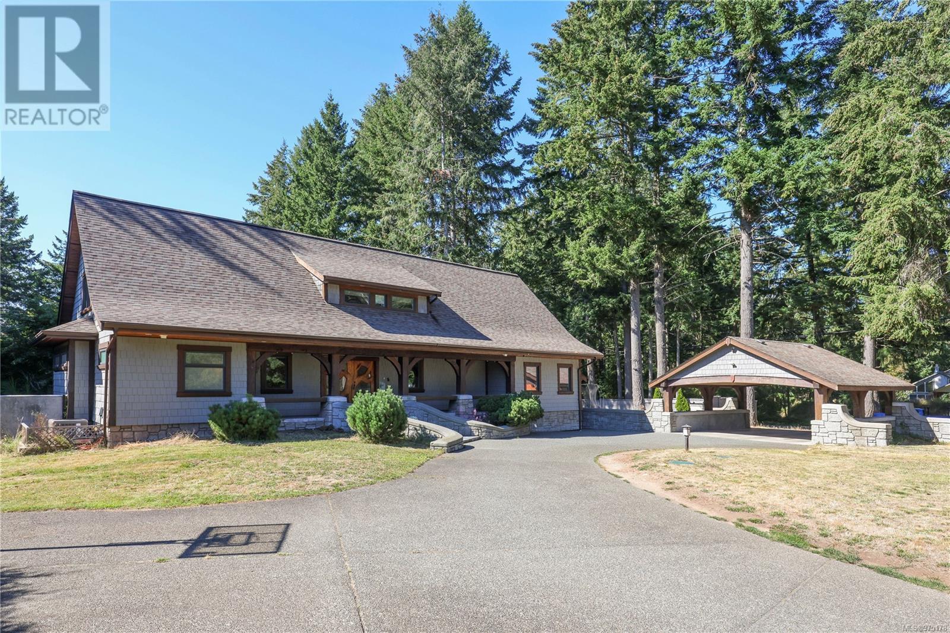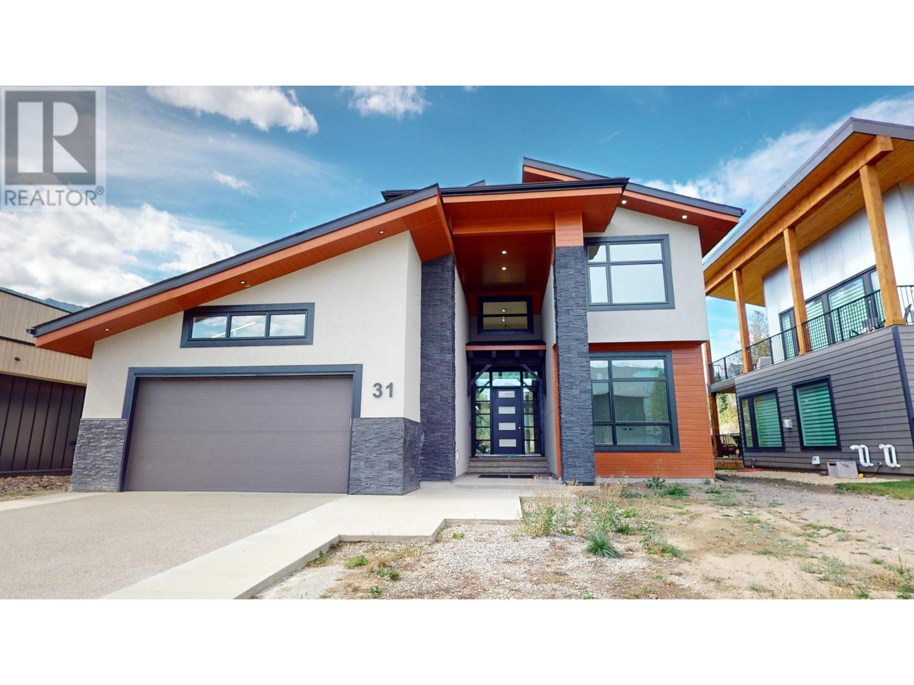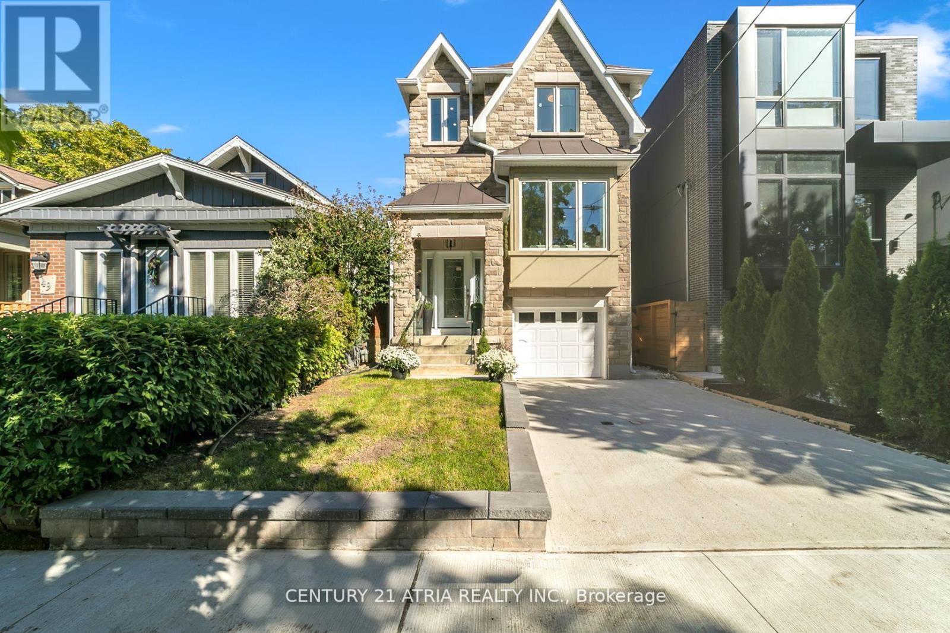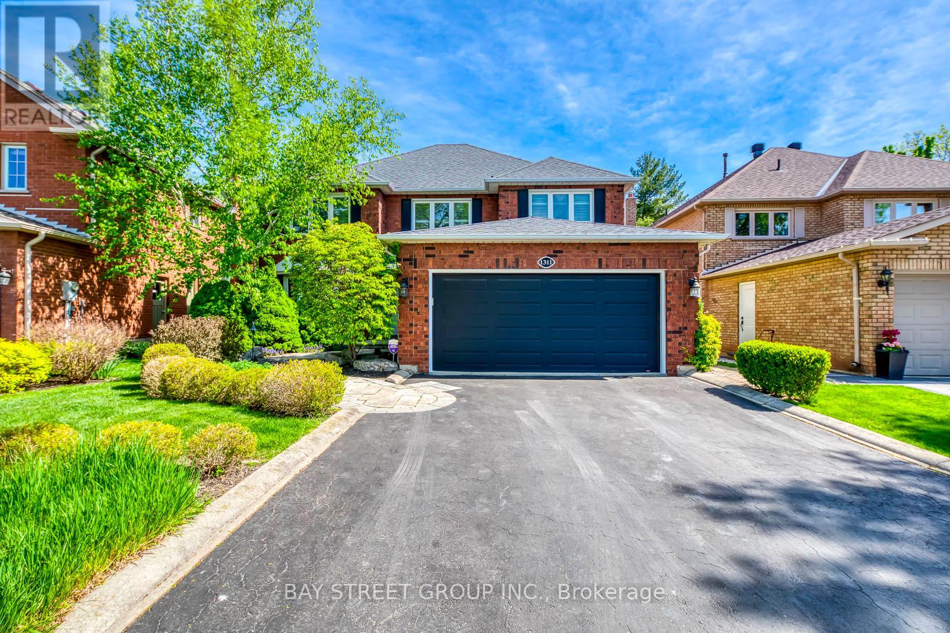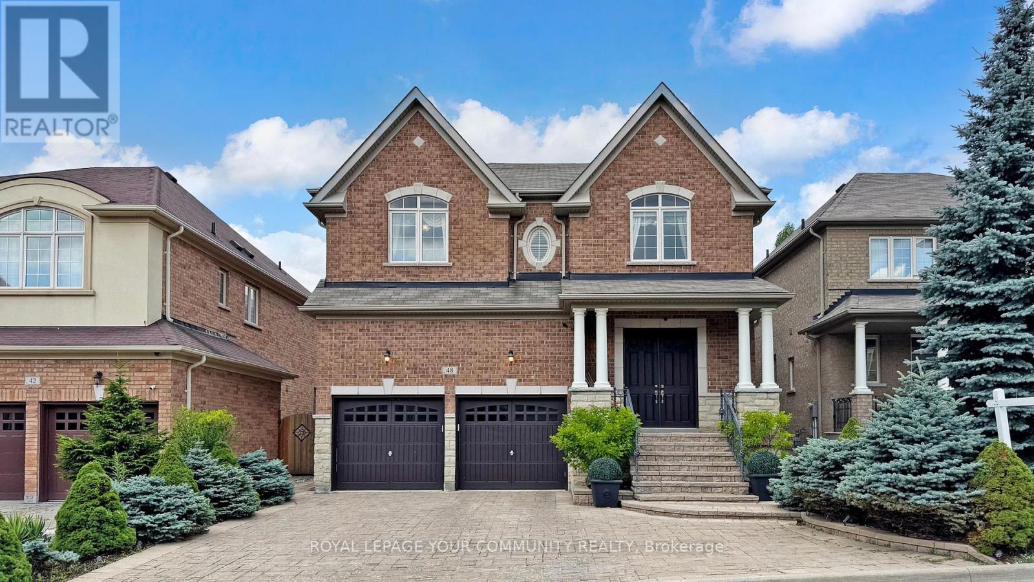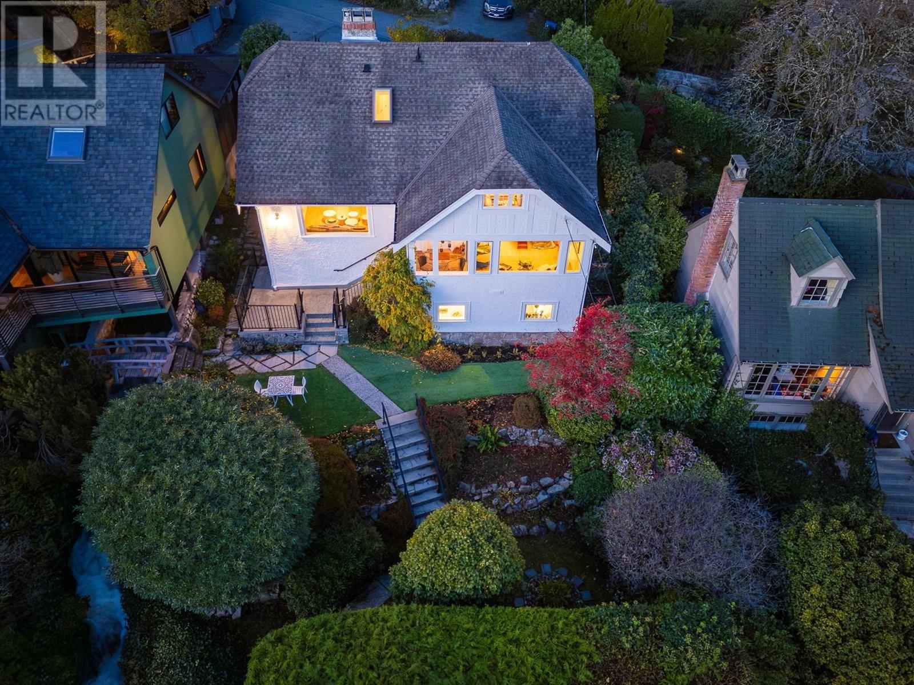4810 Knight Cr Sw
Edmonton, Alberta
Welcome to the this beautifully appointed 4765' NET ZERO contemporary three storey residence with captivating RIVER VALLEY VIEWS in one of Keswicks best locations! This tastefully designed home features a bright, open floor plan with vaulted ceilings, expansive two storey widows enhancing the views, a chefs kitchen with high end appliances, a fully equipped butler's panty, a main floor guest suite and den, and a spacious back entry to the triple heated garage. The 2nd level has a family room overlooking the main level, 3 BDRMS including the primary with an ultra luxurious ensuite and a west facing balcony. A great bonus is the third level loft with it's own wet bar, west facing balcony and bathroom, a perfect home office retreat! The basement has a RR, theatre room, a BDRM and exercise area. An elevator connects all 4 levels. Additional extras: air source pump heating and HW tank, ground heat storage system, solar panels, and a driveway melt away system. SUPER ENERGY EFFICIENT AND A MUST TO SEE! (id:60626)
Royal LePage Noralta Real Estate
137 Wood Buffalo Way
Fort Mcmurray, Alberta
137 Wood Buffalo Way, Sophistication & Tranquility! Tucked away on an expansive 35,500 sq. ft. treelined estate, this extraordinary 9,700+ sq. ft. walkout bungalow. The tranquil backyard oasis, complete w/stone walkways, a sprawling fire pit area, & a covered rear deck with a rejuvenating hot tub, offers the perfect balance of elegance & relaxation. Entering this home you're welcomed by an awe-inspiring foyer with towering vaulted ceilings that set the stage for the exquisite interiors beyond. Luxury hand-scraped hardwood floors that run throughout the main level to the dramatic floor-to-ceiling stone fireplace in the lower level living room, which acts as the heart of the home. The gourmet kitchen is a culinary masterpiece, anchored by an oversized island, it features professional-grade appliances. The black granite countertops, farmer’s sink & the abundance of custom cabinetry add an extra layer of sophistication. Adjacent, a thoughtfully designed butler’s pantry features a built-in freezer, additional sink, and plentiful storage. From the kitchen, step out to the covered deck, where a custom outdoor BBQ kitchen awaits, complete with radiant heaters, intricate stonework, glass railings, and soft spotlights for atmospheric evening dining. The dining room, a showpiece of refined luxury, boasts vaulted ceiling and a striking antler chandelier, & a capacity to seat 10+ guests.. This luxurious space is complemented by a spa-inspired ensuite bathroom. Indulge in the soaker tub, rejuvenate under the rainfall shower, or prepare for your day at the double vanity with a designated makeup area. The primary bedroom also offers an expansive custom walk-in closet with built-in cabinetry. While the spacious bedroom above the garage, offers vaulted ceiling, built-in bar, & elegant 3-piece bathroom, provides a private guest or family suite. The west wing, two additional bedrooms share the main level, each designed with attention to comfort & detail. A well-appointed 4-piece bath room and a large storage closet offer convenience, while the spacious laundry room is as functional as it is stylish, featuring ample closet space, + built-in bench. This wing also provides access to the second heated garage, 25x40 equipped with floor drainage + 2-pc. bathroom + rear signal overhead door for easy drive-through access. This estate is an entertainer’s paradise. The recreation room offers cork flooring and anchored by large granite-topped bar, equipped with a built-in dishwasher, fridge, microwave, and kegerator. with a pool table, multiple TVs, & an integrated Control 4 home automation system. The lower level also boasts a sophisticated wine cellar, a state-of-the-art gym, & an immersive theatre room. For the sports enthusiast, the Oilers-themed family room, designed in the team’s iconic colors & complete with a custom rink, offers a playful yet refined retreat. With its unparalleled attention to detail, this estate offers a lifestyle of both lavish entertaining & peaceful solitude. (id:60626)
Coldwell Banker United
3363 Highland Drive
Coquitlam, British Columbia
This beautiful home was built by MorningStar,a Polygon Associate, and is situated in a prime location-convenient yet peaceful. It features five bedrooms, including a spacious master suite with a walk-in closet and ensuite. The main floor boasts an open and airy layout with a front-facing office, perfect for work or study. Designed with GreenStar features, this home prioritizes your family's health while helping you save on energy costs. The fully finished basement, completed in 2020, showcases elegant hardwood flooring, as it has been meticulously maintained by the owner. The furnace was replaced five years ago, and the hot water tank was replaced two years ago. The property includes a detached garage with back-lane access and a solarium in the backyard-a delightful bonus! (id:60626)
Nu Stream Realty Inc.
205 Mulholland Dr
Comox, British Columbia
This beautifully and fully renovated from the ground up home comes complete with 5 bedroom, 4 bathroom and offers the perfect blend of elegance, space, and convenience. Situated on a sprawling 1-acre corner lot bordered by three roads, it is just minutes from town, yet offers the peace and privacy of a country estate. Inside, the main floor features an expansive open-concept kitchen, dining, and living area, designed for effortless entertaining and everyday living. The primary bedroom is conveniently located on the main floor, offering a tranquil retreat. Upstairs, you'll find 4 generously sized bedrooms, 2 bathrooms, and a cozy family room an ideal space for children or guests to unwind. Outside, the large garden, patio spaces, and lush yard create a picturesque setting perfect for outdoor gatherings. Additional features include a secondary nanny suite above the separate garage, as well as ample RV or boat parking. This is a rare opportunity to own a remarkable property in Comox. (id:60626)
RE/MAX Ocean Pacific Realty (Crtny)
6660 Magnolia Drive
Richmond, British Columbia
Best Location in the Woodwords neighborhood. This charming and cozy home nested on a peaceful cul-de-sac just off Maple Road. No over head power line or ditches. It is north-south facing with a very functional and practical floor plan, Grand high ceiling foyer & beautifully decorated withe expensive drapes, extensive use of granite and crown mouldings, in-ground sprinkler system, radiant heat for both floors, wok kitchen, 5 bedrooms & 4 full bathrooms. Top school catchment: Errington Elementary and London Secondary. Great property and opportunity. Don't miss it and book your private appointment! (id:60626)
Royal Pacific Riverside Realty Ltd.
31 Mammoth Drive
Fernie, British Columbia
Welcome to this stunning custom mountain modern home in The Cedars. This expansive property offers 4 spacious bedrooms and 4 bathrooms, 2 of which are ensuites. The residence boasts beautiful hardwood floors and a breathtaking glass handcrafted staircase that serves as a striking centerpiece in the open-concept living area. The living room features floor-to-ceiling windows, flooding the space with natural light and showcasing the breathtaking mountain views. The primary suite is a true retreat, featuring a cozy gas fireplace and its own private deck, perfect for enjoying quiet mornings or serene evenings. The luxurious primary bathroom includes a wet room with a combination tub and shower, creating a spa-like atmosphere. The gourmet kitchen is a chef's dream, complete with a grand island and stunning quartz countertops throughout, along with high-end stainless appliances including a custom coffee pantry with a built-in espresso machine, inviting you to savor your favorite brews. The amazing bar entertainment area is perfect for gatherings, featuring built-in TVs, an ice machine, and wine coolers, making it an entertainer's paradise. Enjoy evenings in the living area or step outside to take in the picturesque scenery from your private patio. The laundry room features custom storage lockers, leading to an oversized double car garage that will accommodate a lift. The features in this home are incredible, including custom solar blinds throughout! Note*Landscaping will be completed. Call a Realtor today to schedule your showing! (id:60626)
Century 21 Mountain Lifestyles Inc.
1267 Oceanwood Lane
Saanich, British Columbia
This exceptional West Coast home is situated in a private Cordova Bay cul-de-sac featuring mature gardens, underground services, and an exclusive atmosphere. Originally built as the model home by renowned builder Citta, it offers over 4,400 square feet of quality craftsmanship and thoughtful design. The main floor boasts an open-concept kitchen with an oversized island that flows seamlessly into the living and dining areas, which open onto a private terrace complete with a cozy gas fireplace, California shutters throughout the main level add both privacy and style. The primary bedrm, located on the main floor, features its own gas fireplace, direct backyard access, an updated ensuite with a walk-in shower, and a custom walk-in closet. Upstairs are 3 spacious bedrms, including one with an ensuite and walk-in closet, plus a well-appointed shared bathroom. A detached casita with a private two-piece bathroom offers versatile space for use as a home office, studio, guest suite, or gym. Outdoor living is exceptional, with a fully equipped outdoor kitchen featuring granite countertops, built-in barbecue and fridge, two composite decks, and a six-person hot tub surrounded by mature arbutus and fir trees. The front courtyard includes a built-in Napoleon gas fireplace, ideal for entertaining. The home has been meticulously maintained and updated, including professionally painted exterior and main floor, upgraded HVAC systems, a new ensuite shower, California shutters, an upgraded Telus security system, gutter guards, and an in-ground irrigation system supporting the mature landscaping. Conveniently located approximately 15 minutes from downtown Victoria and the airport, this home offers easy access to the Lochside Trail, Mount Doug hiking trails, Mattick’s Farm, the Root Cellar, Broadmead Village, two nearby beach access points, and Cordova Bay Golf Course: a highly desirable Cordova Bay location, offering an upscale and accessible lifestyle. (id:60626)
Sotheby's International Realty Canada
47 Eighth Street
Toronto, Ontario
A stunning, move-in ready home just 5 minutes from the lake, offering the perfect blend of modern luxury and smart design. This beautifully finished 3-bedroom residence features an open-concept layout with hardwood floors and pot lights throughout, complemented by striking modern stairs with sleek glass railings and a skylight that fills the upper level with natural light. The versatile floor plan includes an impressive eat-in kitchen with soaring 14-foot ceilings, full-height custom cabinets with encased pot lights, and elegant quartz countertops, with a seamless walkout to a spacious deckideal for entertaining. The fully finished basement includes a cold cellar, second laundry room, walk-in garage access, and a separate side entrance, offering in-law potential. Additional upgrades include a sump pump and HRV system, ensuring comfort and peace of mind. Originally staged to showcase its full potential, the home is now ready for you to move in and make it your own. Situated in a sought-after lakeside community, this home is a rare opportunity you dont want to miss. Pictures on the MLS reflects when the house was stage. The house is now move in ready. (id:60626)
Century 21 Atria Realty Inc.
52 Balance Crescent
Markham, Ontario
AMAZING OPPORTUNITY! Move in to this Stunning 3025 sq. ft. Modern Detached 4 Bedroom 3.5 Bathroom BRAND NEW Home in Angus Glen South Village. Gorgeous neighborhood surrounded by protected green space, loads of trees and walking trail access. Superb high quality loft style windows, 9' 10' 9' Smooth ceilings, 8' doors, hardwood floors, and stairs, porcelain tiles in kitchen & bathrooms. Open concept kitchen /breakfast family rooms. Gas fireplace, built in 36" 'WOLF' stainless steel gas stove, 36" S/S 'Sub Zero' fridge, 'Bosch' dishwasher, 'Wolf' microwave. Quartz counters, Upper cupboards to ceiling with trim & light valance, 'Yoga' Studio/could be office with wet bar & 3 piece bathroom French door walk out to balcony. Primary bedroom has Volume ceiling & 5 piece ensuite with stand alone tub, glass shower. Cold cellar in basement. 20 pot lights + 4 outside. 2 car garage + 2 car driveway. Close to Angus Glen Golf Course, Community Centre, great grocery store &Toogood pond park. High ranking Pierre Elliot High School, New Elementary School coming 2027 within walking distance. (id:60626)
Royal LePage Signature Realty
1311 Blackburn Drive
Oakville, Ontario
Welcome to the Stunning Detached Home Backing onto Ravine with Pool in Oakville Prestigious Glen Abbey! This exquisite 4-bedroom, 3.5-bathroom home offers over 4750 sqft of elegant total living space, nestled on a quiet street and backing onto a tranquil ravine. Enjoy total privacy in your beautifully landscaped backyard, complete with saltwater pool, hot tub & waterfall outdoor lights and speakers - the perfect retreat for summer entertaining and relaxation, sprinkler system. The home features a bright, open-concept layout with hardwood floors and elegant tiles, spacious principle rooms, and a cozy family room with a gas fireplace and skylight that fills the space with natural light. The custom-designed gourmet kitchen is a showstopper, boasting premium cabinetry, quartz countertops, build-in premium appliances, and a large island ideal for family gatherings. Crown Moulding, build-in speakers. Four generously sized bedrooms, including a large primary suite with sitting room, a walk-in closet and luxurious 4-piece ensuite. The professionally finished basement with hardwood floor includes wine room, recreation with fireplace, and a dedicated gym space for a media room or play area, Located in a top-ranking schools district and within walking distance to both elementary and high schools, as well as parks, trails, and amenities. Easy access to highways makes commuting a breeze. This rare ravine-lot home with a pool truly has it all don't miss your chance to own this Glen Abbey gem! (id:60626)
Bay Street Group Inc.
48 Lady Angela Lane
Vaughan, Ontario
Seize The Opportunity On This Rare & Highly Sought After Property in Upper Thornhill Estates. Great Opportunity To Own An Exquisite Residence With Neutral Stone & Brick Exterior Complimented By Gorgeous Landscaping All Around This Magnificent Property. This Luxury Home Features 5 Bdrms,5 Baths,9Ft Ceilings On Main Flr, Crown Mldg, Hrdwd Flrs Thru Out main floor. Tall Kit Cabinets,Granite Counters In Kitchen & Bathrooms,Top Of The Line S/S Appliances,Huge Library, Iron Pickets, Wainscoting, Separate entrance to the basement w/kitchen and 3pc bathroom with 2 bedrooms,Property backs onto the green space with no Neighbors in the back. Prime location.Double Entrance Door, large Foyer with tall ceilings and an impressive Family room facing the backyard and green space with open to above ceiling. (id:60626)
Royal LePage Your Community Realty
3260 Travers Avenue
West Vancouver, British Columbia
Semi water-front living on upper Travers. A fine example of what was vintage is new again. Just under 3,000 sq.ft. of well-planned usable living in West Vancouver. While keeping the same style, this home has been brought into the 2020's. Most everything has been replaced or updated. The principal rooms take full advantage of the close in ocean views, the patios are numerous and strategically placed to allow long sun-drenched evenings or shade when required. All in all, this home ticks most every box on the list. The location is second to none for its walkability to the best beaches and access to one of the most sought-after schools on the North Shore. The updates to this home are too many to mention, so they are available on a separate attachment when you are ready...Welcome to West Bay. (id:60626)
Royal LePage Sussex




