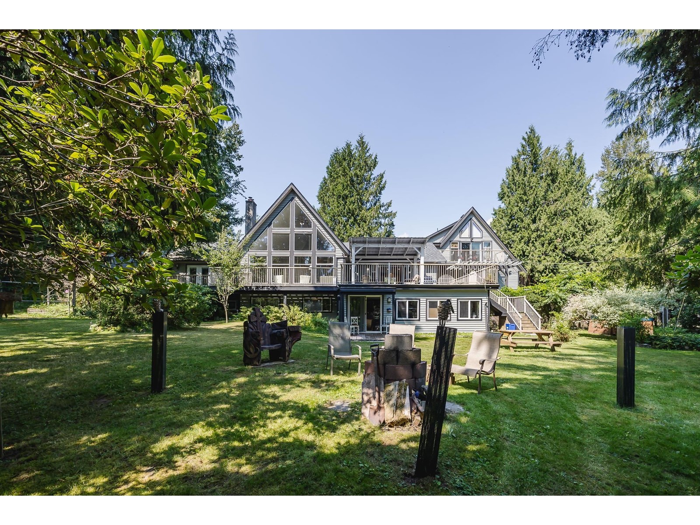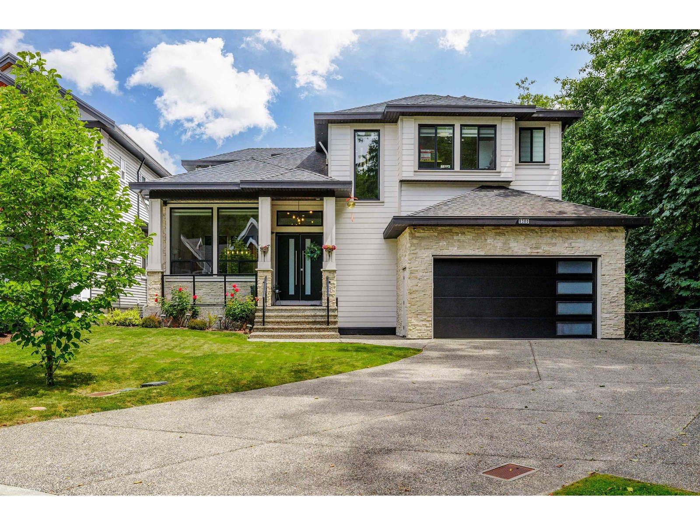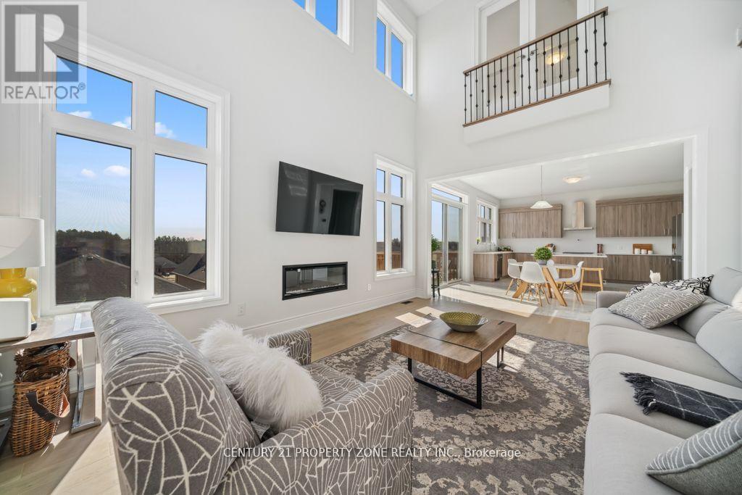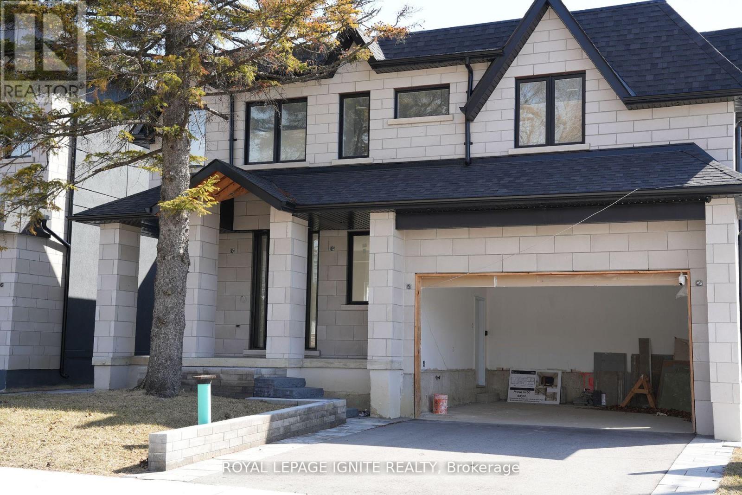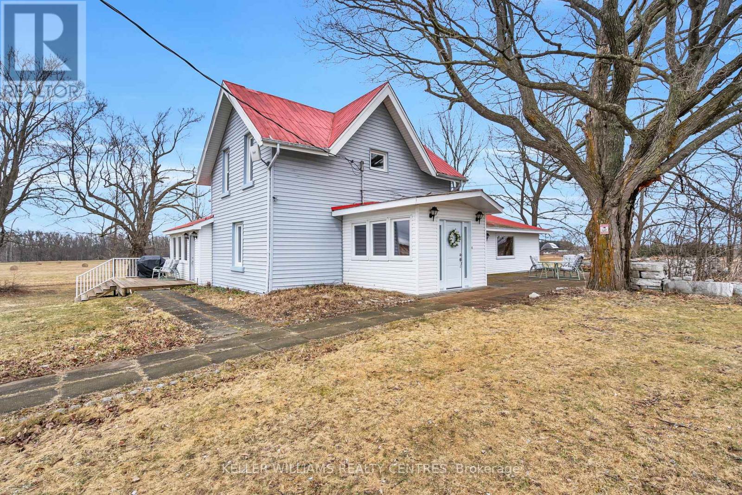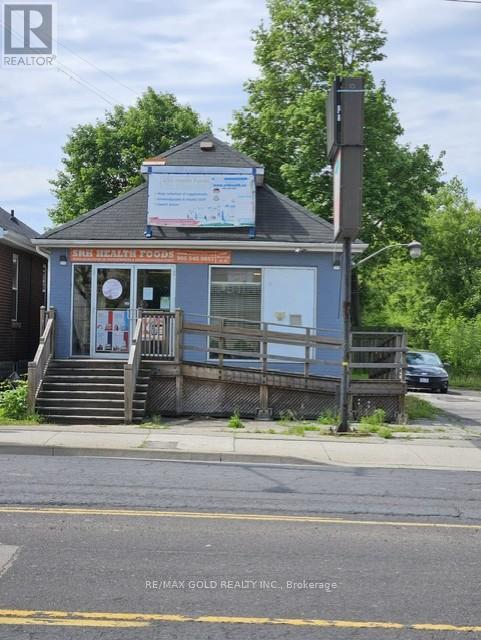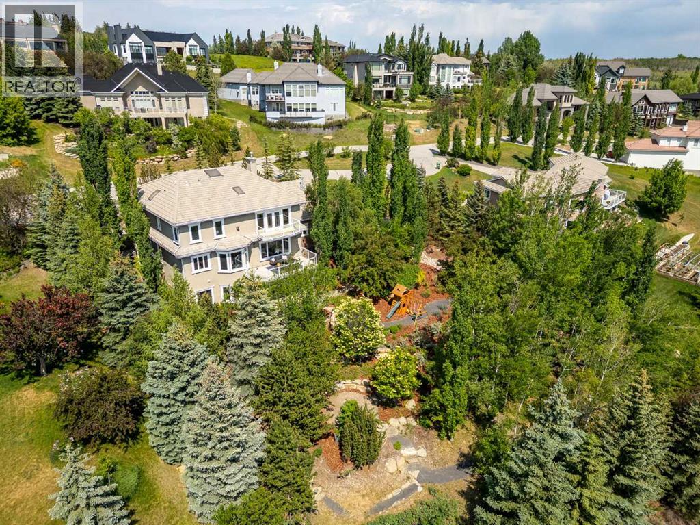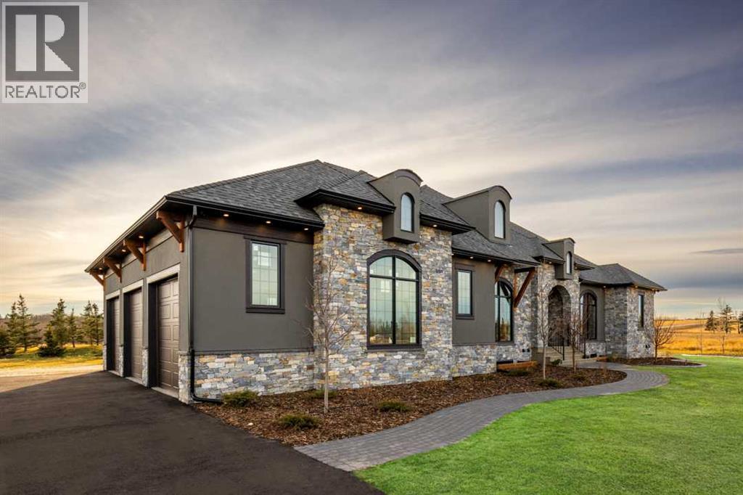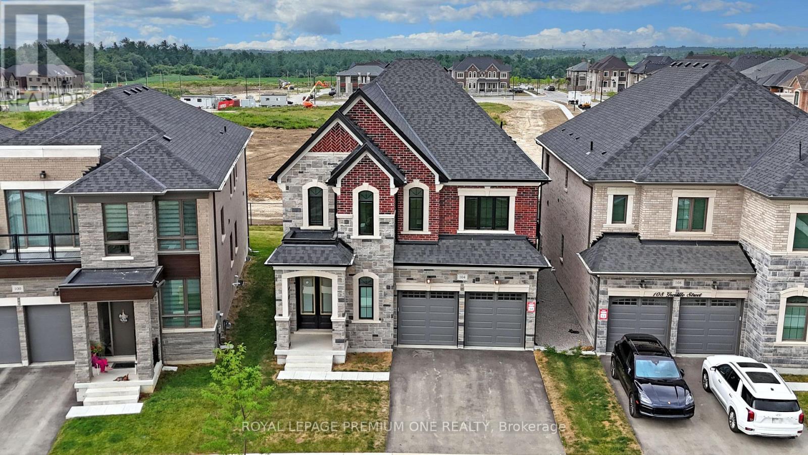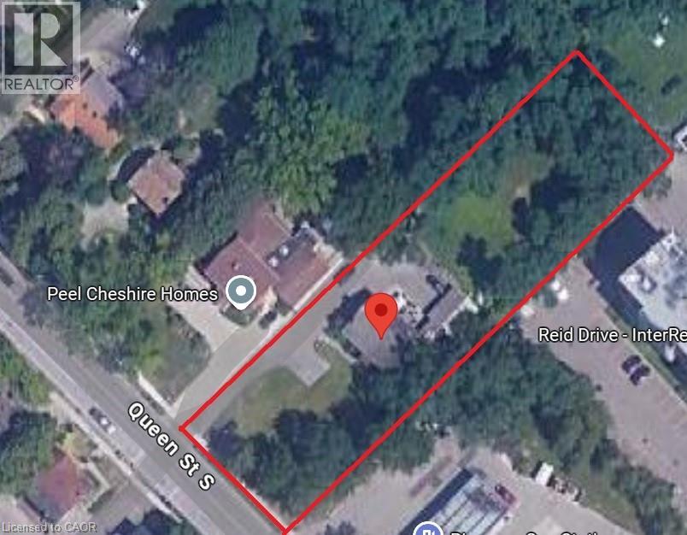11977 Stave Lake Road
Mission, British Columbia
Incredible opportunity to own your own picturesque estate! This unique property features a beautiful private lake, a spacious estate-style home with 3 kitchens, 8 bedrooms, and 5 bathrooms. A second dwelling offers an additional 2 bedrooms and 2 bathrooms-perfect for extended family or rental income. Enjoy a charming lakeside cabin, large shop, RV Hookup, greenhouse, and a long private gated driveway. Ideal for hosting weddings, events, farming, or building barns. MULTI FAMILY LIVING, Endless possibilities await-call today! (id:60626)
RE/MAX All Points Realty
Pathway Executives Realty Inc.
8380 166a Street
Surrey, British Columbia
*Open House Sunday 2-4 PM* Beautiful 3-level home in the heart of Fleetwood with 4,023 sqft of living space! The main floor features two spacious living areas, a dining room, a gourmet kitchen with a separate wok kitchen, and a bedroom with its en-suite, perfect for guests or extended family. Upstairs features 3 large bedrooms, each with an en-suite, plus a den and convenient laundry. The basement includes a media room and a 2-bedroom legal suite-great as a mortgage helper. Located near a community centre, elementary and high schools, and offers easy access to Fraser Hwy. A perfect home for growing families! (id:60626)
Sutton Group-West Coast Realty (Surrey/24)
84 James Walker Avenue
Caledon, Ontario
This stunning 4,396 sqft luxury upgraded home, situated on a spacious 50x115 lot, offers exceptional space and style. Featuring 5 large bedrooms, including one on the main floor with its own ensuite bathroom, and 4 additional bedrooms on the second floor, each with its own ensuite, this home boasts a total of 6 bathrooms for ultimate privacy and convenience. The master bedroom is complemented by a rare Juliet balcony, adding European charm and offering views of the expansive family area below. The grand open-to-above family room features soaring 20-foot ceilings, creating a bright and airy atmosphere, while the main floor offers 10-foot ceilings. The second floor includes 9-foot ceilings and a versatile loft area, perfect for a home office, play area, or lounge. Every detail in this home has been upgraded with the finest finishes and materials. The chef-inspired kitchen flows seamlessly into the living and dining areas, perfect for entertaining. The walkout basement offers endless customization potential. Located in a quiet, nature-filled neighborhood, close to top-rated schools, this home provides luxury, privacy, and functionality. Don't miss out on this rare opportunity to own this exceptional property! (id:60626)
Century 21 Property Zone Realty Inc.
227 Falstaff Avenue
Toronto, Ontario
Move in within 90 days and enjoy peace of mind with full Tarion New Home Warranty coverage in this stunning, custom-built modern home. Boasting over 3,500 sq. ft. of sophisticated living space, this residence blends luxury, functionality, and contemporary design. The heart of the home is a sleek chefs kitchen featuring high-end built-in appliances and stylish finishes, complemented by 7.5" wide-plank hardwood floors, heated bathroom floors, and a striking 72 electric fireplace that anchors the open-concept living area. The second floor offers four spacious bedrooms and three full bathrooms, while the main level includes a chic powder room for guests. A separate one-bedroom suite in the basement provides flexibility for extended family or rental income. Modern conveniences include built-in speakers, smart lighting, dual laundry rooms, and a 12-foot tall epoxy-finished garage perfect for showcasing your vehicles. Work with our in-house designer to fully customize your flooring, cabinetry, wall colors, and finishes to create a truly personalized home. (id:60626)
Royal LePage Ignite Realty
39 Day Drive
Kawartha Lakes, Ontario
Your Chance To Own A Piece Of History With The Perfect Combination Of Lake And Farm Life! Welcome To The Original Day Farmhouse Located At 39 Day Drive. The Property Boasts Approx. 50 Acres Of Workable Farmland And 50 Acres Of Forest, Within Walking Distance To Lake Dalrymple. The Charming Farmhouse Has Potential For An In-Law Suite With Separate Entrance And A Fireplace Made Of Authentic Gemstones. Updates Throughout Including Windows & Doors, Fascia, Furnace, Gravel Driveway & More. Lots Of Income Potential With Rented Out Farmland That Covers Property Expenses. Come See How You Can Live Out Your Lake Life And Farming Dreams All In One Place! (id:60626)
Keller Williams Realty Centres
1230 Barton Street E
Hamilton, Ontario
Rare Opportunity to Own a well Established retail/ office space and Land in a high demand area of Hamilton. Total area 8712 Sq ft . It is business space with Heating, Cooling and all Municipal services Water ,Hydro, Gas, Telephone, etc. etc. Zoning C5 is perfect for multiple Commercial Uses / Redevelopment Potential. This property is situated in a prime location with high traffic. Whole area has an excellent visibility and is perfect for attracting customers. (id:60626)
RE/MAX Gold Realty Inc.
57 Slopes Point Sw
Calgary, Alberta
NEW PRICE! Located in the prestigious gated community of The Slopes, this exceptional estate home at 57 Slopes Point SW masterfully blends timeless craftsmanship, sustainable luxury, and an unbeatable location. Built with enduring quality, the home features in-floor radiant heating throughout multiple levels, the attached triple garage, and even the private heated driveway—ensuring ultimate comfort and energy efficiency through every season. A concrete tile roof adds to the home’s structural integrity and low-maintenance appeal, underscoring the care and foresight behind every detail of this custom build. Set on a South-facing lot with views of The Rocky Mountains, this 5,500+ sq. ft. estate offers 4 spacious bedrooms above grade and 4.5 bathrooms, perfectly suited for families and entertainers alike. The heart of the home is the chef-inspired kitchen, which showcases custom walnut cabinetry, a Sub-Zero full fridge and full freezer, Miele six-burner gas range, Wolf range hood, and a Marvel beverage fridge, all thoughtfully selected for their performance and elegance. Granite countertops, a generous island, and panoramic views complete the space. Throughout the home, you’ll find stunning crown molding, detailed millwork, soaring 10’ ceilings, and expansive windows that flood the interior with natural light. A dramatic staircase, custom built-ins, and warm gas fireplace with a marble feature wall elevate the main floor living areas. The main level also includes formal living and dining spaces, a dedicated home office, convenient laundry room, and elegant powder room, plus access to a sunlit deck that spans the back of the home. Upstairs, the primary retreat offers luxury and serenity, featuring a private balcony with mountain views, a spa-inspired 6pc ensuite with soaker tub, dual vanities, and custom glass shower, along with a custom walk-in closet fitted with rich walnut cabinetry. Three additional bedrooms and beautifully appointed bathrooms provide ample space for a growing family. The fully finished walkout basement includes a 4pc bathroom with steam shower, a home theatre (convertible to a fifth bedroom), fitness room, and expansive recreation space with gas fireplace. A wet bar complete with dishwasher, beverage fridge, and wine fridge leads to a covered patio and beautifully landscaped backyard—perfect for summer entertaining. Positioned just moments from Aspen Landing Shopping Centre, Calgary’s top-rated private schools (including Webber Academy, Rundle College, and Calgary Academy), and only 20 minutes to downtown, this location is as convenient as it is exclusive. Surrounded by professional landscaping, mature trees, and carefully curated outdoor living spaces—including multiple decks, BBQ areas, and a heated driveway—this home represents a rare opportunity to own in one of Calgary’s most coveted communities. For those who value sustainable design, superior craftsmanship, and a prime location, 57 Slopes Point SW is the ultimate executive retreat. (id:60626)
Exp Realty
17 Silverhorn Park
Rural Rocky View County, Alberta
This brand-new bungalow in the prestigious Silverhorn community offers over 4,500 square feet of luxury living on a stunning acreage. With five spacious bedrooms, including a main-level primary suite, guest bedroom and office that can easily function as another bedroom, this home is designed for both functionality and style. The open-concept floor plan features a stunning kitchen with floor-to-ceiling cabinetry, a large island, and high-end stainless-steel appliances, including a gas range with six burners and full-sized fridge and freezer. Entertain with ease in the expansive lower level, complete with a wet bar, theatre room, gym, and plenty of space for a games room and family room. The home’s large windows fill the space with natural light, offering beautiful South-facing views and seamless indoor-outdoor living with a covered deck and exposed aggregate patio. Enjoy the convenience of a triple-car heated garage, high ceilings, designer lighting, and exquisite finishes throughout, including a spa-like primary ensuite with a steam shower, soaker tub, and a massive walk-in closet. Located just under 30 minutes to downtown, this home is a rare move-in-ready gem in a sought-after location. (id:60626)
Exp Realty
104 Greville Street
Vaughan, Ontario
Welcome to 104 Greville Street- A Rare Luxury Offering in Vaughan. Discover refined living at its finest in this just one year new executive residence, ideally situated on a premium lot with no rear neighbours. Boasting over 3,600 sq. ft. of luxurious living space above grade, this exquisite home lies just minutes away from the heart of the Village of Kleinburg, one of Vaughan's most sought-after communities. Designed with a perfect blend of sophistication and functionality, this home features: Soaring 10 ft ceilings on the main floor and 9 ft ceilings on both the second level and basement. A chef-inspired kitchen with a grand centre island, built in Sub-Zero and Wolf appliances, and a 6-burner gas stove. A rare and ideal multi-generational layout with two expansive primary suites, Hardwood flooring throughout main and second floors, Upscale finishes including elegant metal picket railings, coffered and waffle ceilings, and a stunning gas fireplace. An oversized, upgraded deck perfect for summer entertaining. Wiring for 12 built in speakers for a seamless smart-home audio experience, thoughtfully curated with countless high-end upgrades, this property offers exceptional comfort and style for discerning buyers. Please refer to the attached feature sheet for a full list of enhancements. This is a rare opportunity to own a truly premium home in one of Vaughan's most prestigious new neighbourhoods. Your forever home awaits. Floorplans attached and feature sheet (id:60626)
Royal LePage Premium One Realty
62 Briardale Place
Aurora, Ontario
Imagine waking up to nature's serenity, surrounded by lush greenery and tranquil views, Welcome to a rare gem in Aurora's most sought-after neighbourhood. This stunning 5-bedroom, 5-bathroom detached house boasts a perfect blend of elegance and functionality, situated in a cozy cul-de-sac and backing onto a ravine. Renovated with meticulous attention to details, 2nd floor washrooms (2023), Interlock Driveway (2021), New Kitchen (2021) Basement renovation and re-design added all new appliances (2023), Heat Pump (2024), this property has been very well maintained and shows beautifully throughout. The chef's kitchen is a culinary dream, with top of-the-line appliances and ample counter space. The spacious living areas flow seamlessly into the dining area, perfect for entertaining. One of its most unique features is the dual-master bedrooms layout, offering two spacious master suites, each with its own luxurious ensuite. The property also features two separate staircases, with beautifully crafted oak stairs that add a touch of warmth and sophistication. The hardwood floors throughout the main living areas complement the stunning Oak stairs, creating a seamless flow and adding to the property's natural beauty. The finished walk-out basement offers additional living space, with direct access to the beautifully landscaped backyard. European 5 lock custom design entrance door, new stainless Steel Appliances, Built-in Microwave, BBQ gas line, beautiful landscape, Pot Lights in basement and ground floor, Outdoor Pot lights wrap around, 2 built-in sheds and grand ceiling foyer are few features of many in this property. The exterior boasts a spacious 2-door garage and a wide driveway that can accommodate up to 7 cars. Conveniently easy access to major roads and public transit as well as high ranked public and private schools. Don't miss this rare opportunity to own a piece of paradise in Aurora! (id:60626)
RE/MAX West Realty Inc.
365 Queen Street S
Mississauga, Ontario
Rare infill development opportunity in the heart of one of Mississauga's most established and sought-after neighbourhoods, Streetsville. This property includes a survey, conceptual plans for 8 townhouses behind the existing detached home, and preliminary studies in support of the proposed plans. Seller shall provide documents on acceptance of conditional offer. The property is sold as-is. No representations or warranties. (id:60626)
Leedway Realty Inc.
365 S Queen Street S
Mississauga, Ontario
Rare infill development opportunity in the heart of one of Mississauga's most established and sought-after neighbourhoods, Streetsville. This property includes a survey, conceptual plans for 8 townhouses behind the existing detached home, and preliminary studies in support of the proposed plans. The buyer is responsible for due diligence. The property is sold as-is. (id:60626)
Leedway Realty Inc.

