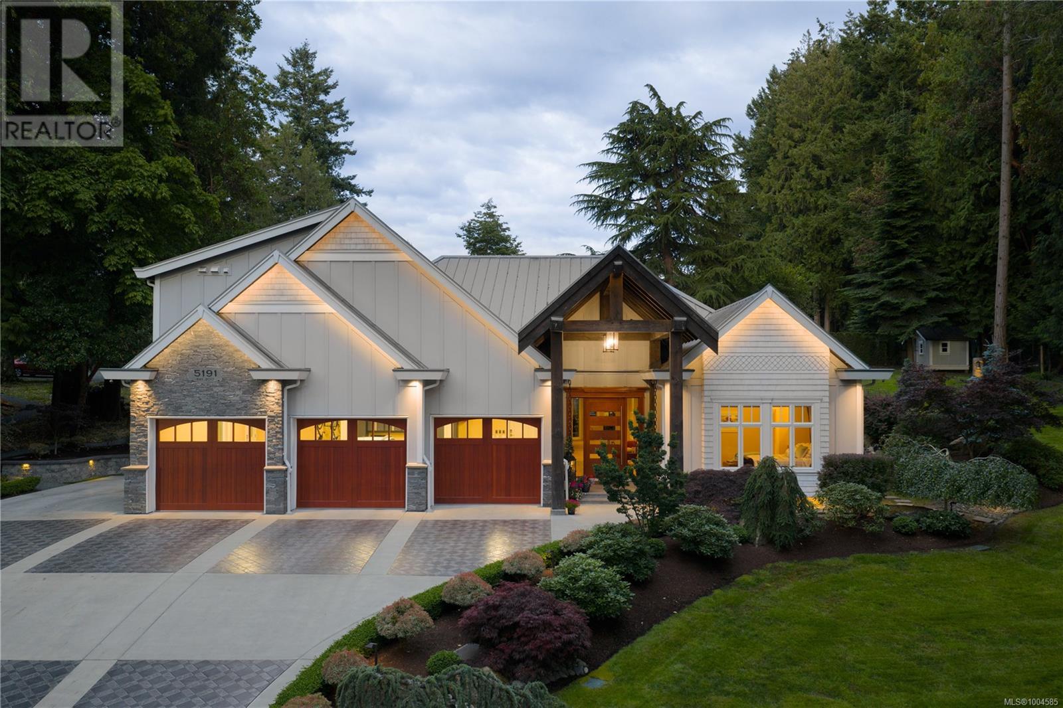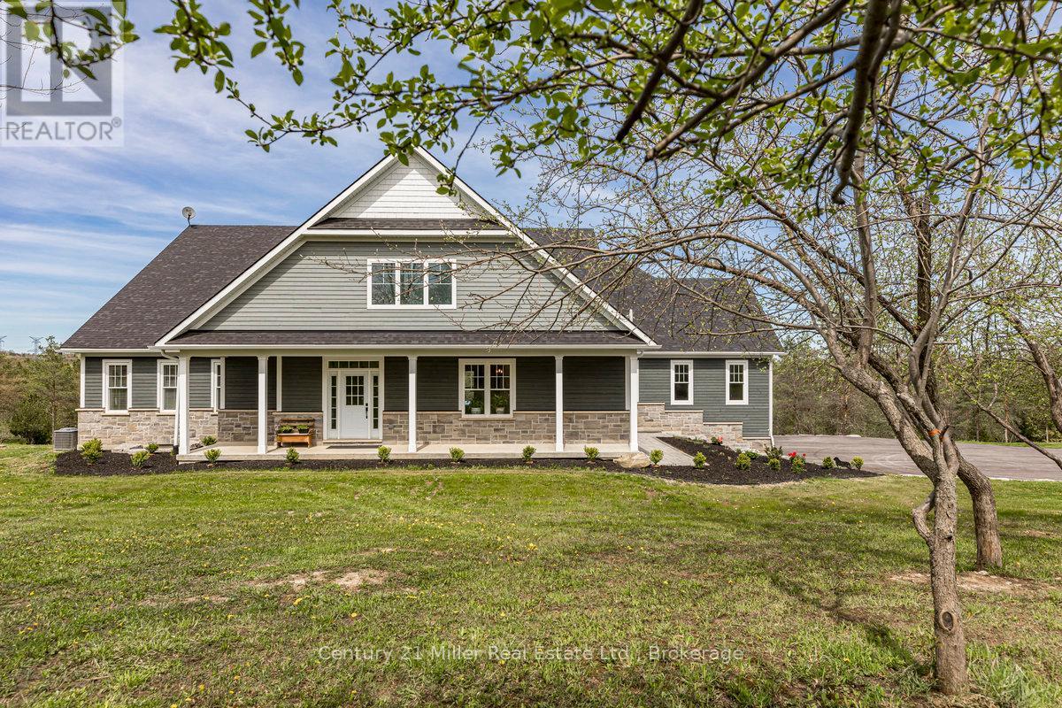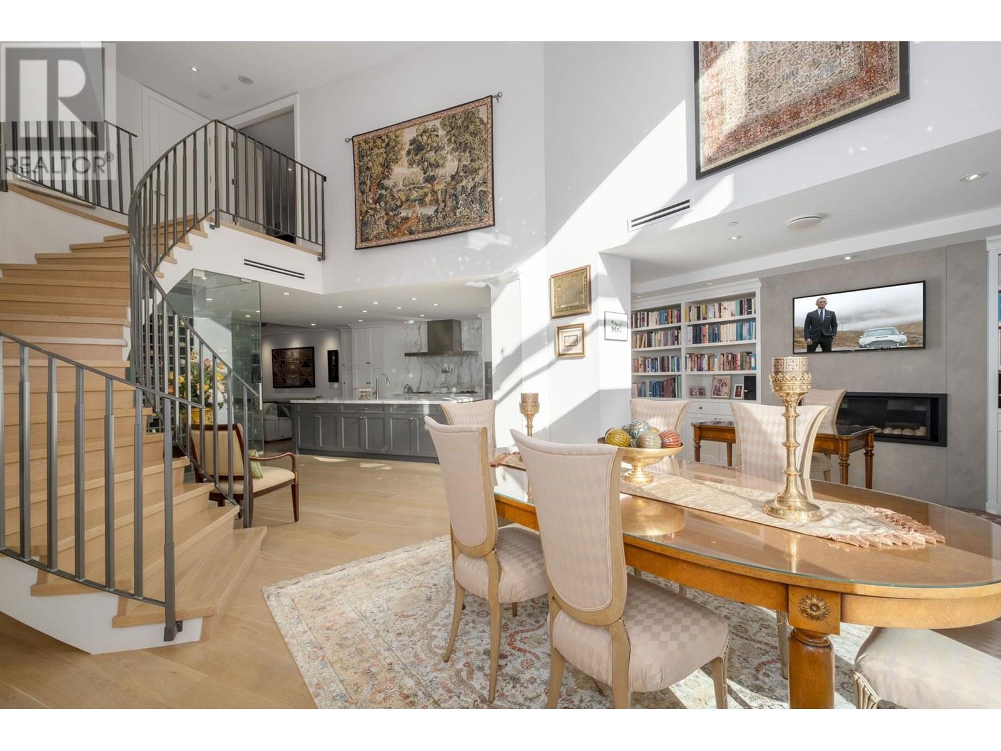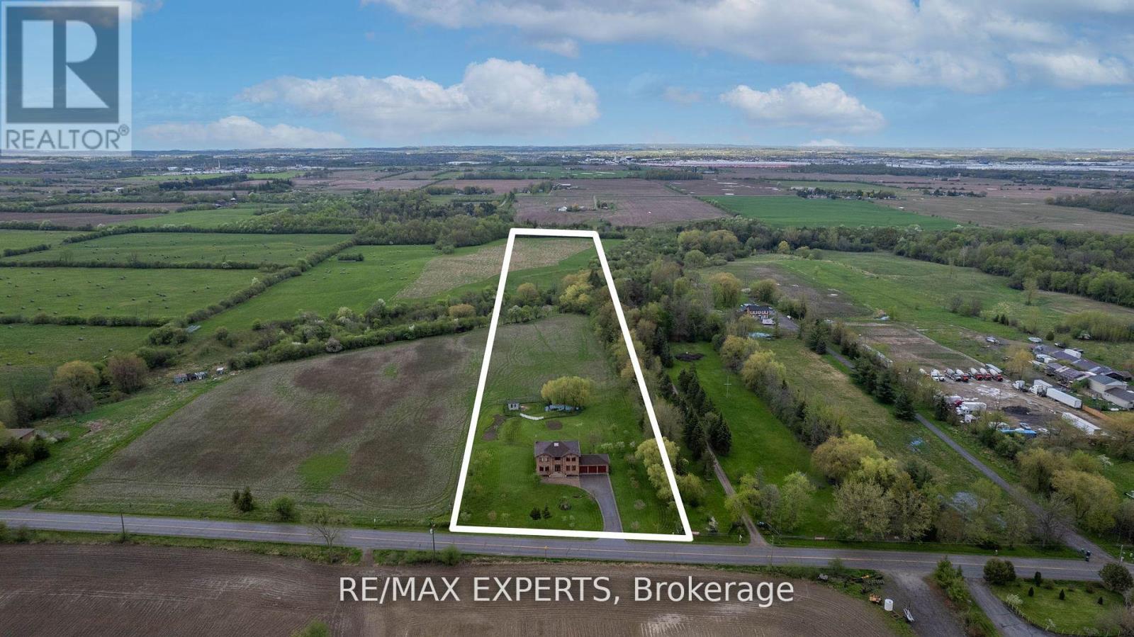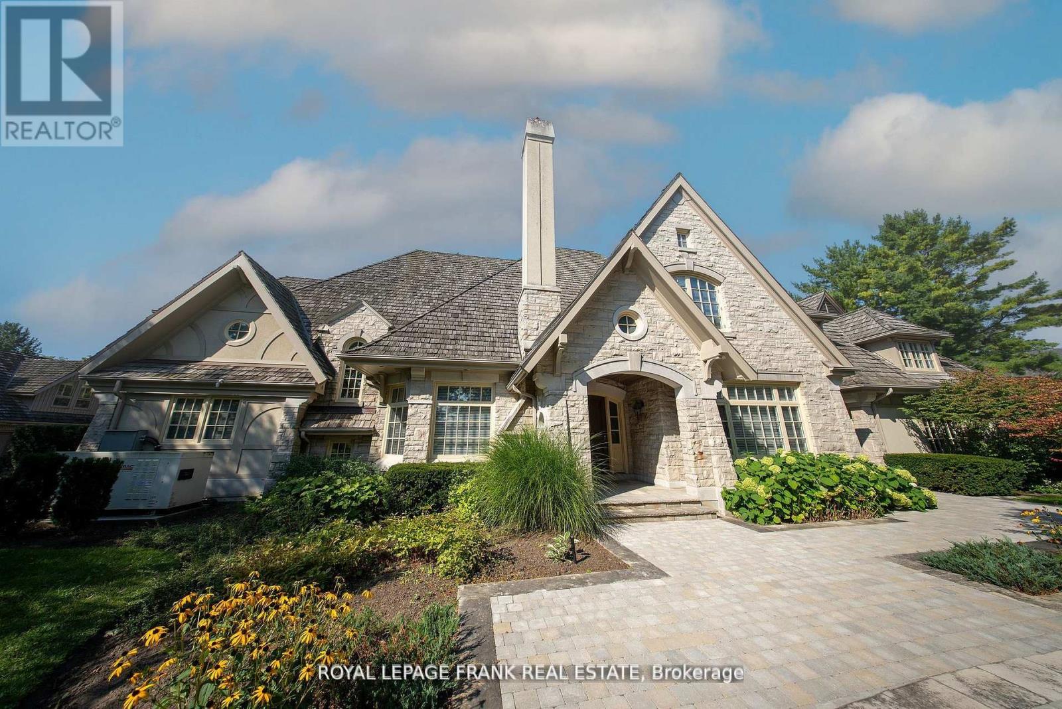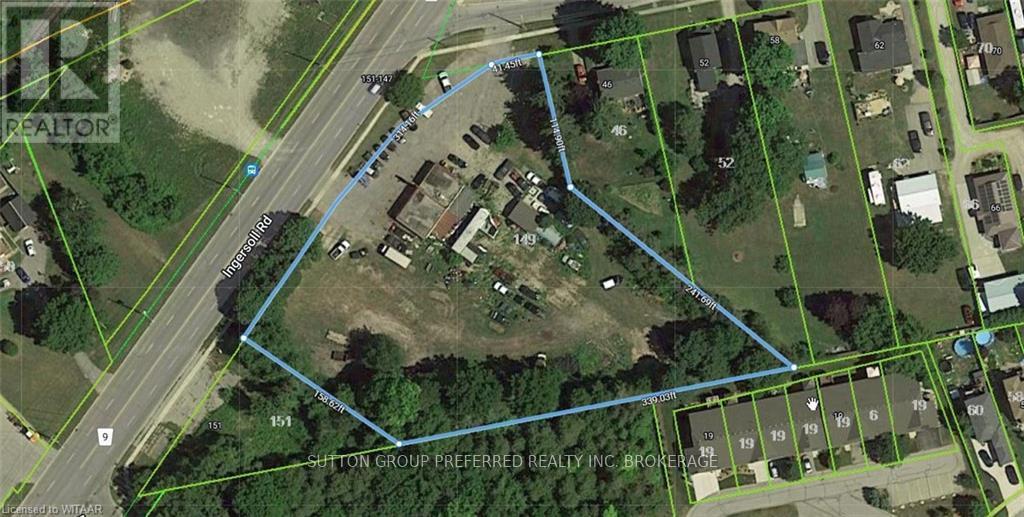5191 Santa Clara Ave
Saanich, British Columbia
Tucked on a quiet street in sought-after Cordova Bay, this custom-built estate seamlessly blends luxurious design with natural tranquillity. Featuring over 4,700 sqft of finished living space, the home includes a stunning main-level primary suite, elegant great room with stone fireplace and built-ins, entertainer’s bar, and a gourmet kitchen with a massive granite island. Vaulted ceilings, wood floors, and refined finishes continue throughout. Upstairs, find a private 1-bed suite with separate entrance, ideal for guests or extended family. The lower level includes a home gym plus expansive under-home storage with easy access. Outside, multiple patios, tiki torches, a built-in fireplace, and lush landscaping create a resort-like feel. A triple garage, additional detached garage, and workshop provide abundant storage and functionality. Located near world-class golf, Elk Lake, sandy beaches, and top schools. This is executive West Coast living at its finest. (id:60626)
The Agency
7822 Suncrest Drive
Surrey, British Columbia
Experience luxury living 3-level modern home Over 8000 sqft sitting over 9800 sqft lot located in the heart of East newton, Surrey.The main floor offers a seamless open-concept design that includes a stylish kitchen, generous ,living-room, family and dining. A well-appointed bedroom with a private ensuite and Office. The upper floor features five large bedrooms, with a private ensuite, ensuring maximum comfort and privacy.The walkout basement has (2+2) suites, theatre room and Bar for your personal enjoyment. Close to parks and school. Book your private showing Today! (id:60626)
Save Max Westcoast Realty Inc.
5583 Third Line
Erin, Ontario
Nestled in the countryside, this custom-built masterpiece epitomizes luxury, durability, and thoughtful design. Crafted with precision using Insulated Concrete Form construction from footing to peak, this home is not just a dwelling but a legacy that will endure for generations. Renowned as a 1000-year home, it boasts unparalleled strength and resilience. Inside you're greeted by the epitome of culinary excellence in the gourmet kitchen. The expansive, sunlit living area is adorned with tasteful built-ins, escape to the covered deck and immerse yourself in breathtaking panoramic vistas. The primary bedroom is a sanctuary of indulgence, a spa-like ensuite, a spacious dressing room, and direct access to the deck for moments of tranquil relaxation. A bright guest room, accompanied by a 4-pc bathroom and a mudroom, completes the main level. Descend to the lower level, where fitness meets entertainment in a state-of-the-art gym and a captivating theatre that caters to the most discerning cinephile. The 2nd level offers a loft, with a luxurious 4-pc bathroom, walk-in closet, and a generous living area. The lower level has an in-law suite with its own walkout to a covered porch, two bedrooms, one with a versatile office setup and built-in Murphy bed. Natural light floods the home through expansive windows, ensuring that every room is bathed in warmth and serenity. Outside, the landscape unfolds like a painting, with a covered front porch overlooking lush apple trees, the covered deck and patio offer the ideal vantage point to savor the majestic views, reminiscent of a picturesque orchard. For the car enthusiast, ample parking options abound, choose between the attached 37x37 garage with 16 ceiling or the detached 40x65 garage with 12 ceiling and an enclosed 20x40 loft. Located just minutes from Erin, and within easy reach of Guelph, Georgetown, and Hwy 401, this extraordinary residence offers the perfect blend of rural tranquility and urban accessibility. (id:60626)
Century 21 Miller Real Estate Ltd.
5583 Third Line
Erin, Ontario
Nestled in the countryside, this custom-built masterpiece epitomizes luxury, durability, and thoughtful design. Crafted with precision using Insulated Concrete Form construction from footing to peak, this home is not just a dwelling but a legacy that will endure for generations. Renowned as a 1000-year home, it boasts unparalleled strength and resilience. Inside you're greeted by the epitome of culinary excellence in the gourmet kitchen. The expansive, sunlit living area is adorned with tasteful built-ins, escape to the covered deck and immerse yourself in breathtaking panoramic vistas. The primary bedroom is a sanctuary of indulgence, a spa-like ensuite, a spacious dressing room, and direct access to the deck for moments of tranquil relaxation. A bright guest room, accompanied by a 4-pc bathroom and a mudroom, completes the main level. Descend to the lower level, where fitness meets entertainment in a state-of-the-art gym and a captivating theatre that caters to the most discerning cinephile. The 2nd level offers a loft, with a luxurious 4-pc bathroom, walk-in closet, and a generous living area. The lower level has an in-law suite with its own walkout to a covered porch, two bedrooms, one with a versatile office setup and built-in Murphy bed. Natural light floods the home through expansive windows, ensuring that every room is bathed in warmth and serenity. Outside, the landscape unfolds like a painting, with a covered front porch overlooking lush apple trees, the covered deck and patio offer the ideal vantage point to savor the majestic views, reminiscent of a picturesque orchard. For the car enthusiast, ample parking options abound, choose between the attached 37x37 garage with 16 ceiling or the detached 40x65 garage with 12 ceiling and an enclosed 20x40 loft. Located just minutes from Erin, and within easy reach of Guelph, Georgetown, and Hwy 401, this extraordinary residence offers the perfect blend of rural tranquility and urban accessibility. (id:60626)
Century 21 Miller Real Estate Ltd.
1258 Richards Street
Vancouver, British Columbia
Welcome to The Grace, a landmark residence that redefines sophisticated urban living in Vancouver´s highly coveted Yaletown neighbourhood. Thoughtfully & extensively renovated with premium finishes, this two-level luxury townhouse seamlessly blends elegance, comfort, & cutting-edge technology. Outfitted with a state-of-the-art Crestron automation system, the home offers biometric security, motorized curtains & shades, and fully integrated lighting, music, & security systems for unparalleled convenience. Step into the grand living room with oversized ceilings, & a chef´s kitchen equipped with premium Gaggenau appliances perfect for culinary creations & entertaining. Enjoy seamless indoor-outdoor living with a private garden terrace featuring a summer lounge & gas fireplace. The lavish principal suite boasts two walk-in closets and a spa inspired marble bathroom with a steam shower, heated floors, & a soaker tub, complemented by a spacious guest suite. This masterpiece offers unmatched luxury in vibrant Yaletown (id:60626)
Faithwilson Christies International Real Estate
16390 48 Avenue
Surrey, British Columbia
(APROX.) 10 ACRES BLUEBERRY FARM WITH A WELL-KEPT TWO-STOREY HOUSE. House has 4 beds & 2 baths for upstairs use, downstairs mortgage helper 2 bedroom basement suite. Whole house rented for $4000 on MTM basis. Double Garage, huge parking space for 10+ vehicles, fenced yard for security. Build your DREAM HOME on this beautiful piece of land as others have done on the same road. Easy access to major highways #15, #10 & 15 minutes away from the US border. Minutes from the city while providing a country-like setting. The property is located on a dead-end street with endless views of mountains and farmland. Past seasonal production has seen an average of 60,000-80,000 lbs of crop. Agricultural/produce warehouses have already been built on some properties on 48 Ave. Truck route. (id:60626)
Planet Group Realty Inc.
13889 Ogilvey Lane
Lake Country, British Columbia
A rare offering in the heart of the Okanagan, this extraordinary 1.37-acre estate exemplifies West Coast modern architecture and resort-style luxury. Designed by acclaimed architect Denis Apchin, the 5,900+ sq.ft. residence is expertly positioned to capture 180° views of Okanagan Lake, blending natural materials with refined design. Inside, soaring fir-detailed ceilings, custom oak floors, and floor-to-ceiling windows flood the open-concept living space with natural light. A chef’s kitchen with Sub-Zero and Wolf appliances anchors the main level, flowing into the dining and living areas—ideal for both intimate and grand entertaining. A Control4 smart home system manages lighting, climate, security, and entertainment. The main floor primary retreat boasts a walnut feature wall, double-sided fireplace, spa-style ensuite, and private lakeview terrace. The walkout lower level is built for leisure, with a wet bar, 200-bottle wine display, theatre, fitness studio, and infrared sauna. Two guest suites include ensuites and lake views, while a legal one-bedroom suite with private entry offers added flexibility. Outdoors, enjoy a concrete infinity-edge pool, sunken hot tub, Twister waterslide, koi pond with waterfall, and expansive patios amid lush, manicured landscaping. Car enthusiasts will value the oversized upper garage and heated 3+ car lower garage/workshop. A residence of rare quality and distinction—this is luxury Okanagan living at its finest. (id:60626)
RE/MAX Kelowna
13529 Centreville Creek Road
Caledon, Ontario
ATTENTION INVESTORS, or ANYONE looking for a picturesque 10 Acre Property with a well built 4 bedroom home on it! 13529 Centreville Creek Road is a Rare Opportunity to own a flat 10 Acres Just Minutes from Future Development, the future 413 Highway, Bolton, Caledon East and More! The Potential is endless for this property whether you are looking to land bank in a prime location, build your dream home, or just move right in! **EXTRAS** Enjoy over 3000 Sq Ft of Living Space, 9 foot Ceilings on the main floor, and a large driveway that can accommodate tons of parking. Property outline in photo is approximate (id:60626)
RE/MAX Experts
108 Briscoe Street
London South, Ontario
UNDER CONSTRUCTION*** 8-PLEX TO BE COMPLETED APPROXIMATELY BY SEPTEMBER 2025 AT 108 BRISCOE STE, 5% CAP, Located in one of London's most sought-after neighbourhoods, Wortley Village. Spacious 2 BED/2 BATH UNITS 16 BEDS TOTAL, ensuring steady and reliable income. On-site Laundry, 8 Separate meters, 1 common meter, adds to property's appeal making management a breeze. Get into a brand new investment property with lots of upside and no maintenance worries for years to come. Turn-key opportunity to invest in a highly desirable location. Amazing investment in Wortley, which is known for its vibrant atmosphere, strong demographics/income and voted one of the best neighbourhoods in Canada! (ATTRACTIVE FINANCING OPTIONS MAY BE AVAILABLE THROUGH CMHC**) (id:60626)
Rc Best Choice Realty Corp
67 Scott Street
Whitby, Ontario
This one-of-a-kind custom home offers over 8,000 sq ft of luxurious living space, thoughtfully designed with the finest finishes and unmatched attention to detail. Featuring two kitchens including a gourmet chefs kitchen with a 48" range, 36" cooktop, and a separate prep kitchen this residence is built for both elegance and entertaining. Soaring 11 ft ceilings on the main floor and 10 ft on the second create a grand, airy ambiance throughout. Highlights include a 7.1 surround sound theatre room, glass-walled gym, heated basement floors, private elevator, spacious ensuite baths, and an exterior clad in Indiana limestone with precast accents. The backyard is professionally landscaped and offers multiple patios for outdoor entertaining, along with a full-size basketball court perfect for luxury living both inside and out. (id:60626)
RE/MAX President Realty
42 Buggey Lane
Ajax, Ontario
Situated in one of the most prestigious neighbourhoods, Deer Creek, 42 Buggey Lane is a true custom-built luxury estate spanning 1.42 acres with mature trees offering ultimate privacy and an English garden ambiance. Just steps from Deer Creek Golf Course, this 5000+ sq. ft. home features a timeless exterior blend of English Tudor Country with Gothic roofline peaks, crafted with Wiarton ledger rock, Indiana limestone, and Douglas Fir trim. Built in 2000, this residence was among the first smart homes, equipped with automated Hunter Douglas blinds and integrated smart home controls. Inside, the kitchen boasts Giallo Vittoria granite countertops with views overlooking the lush back garden. The Great Room, anchored by a dual Travertino Classico fireplace, is perfect for elegant gatherings. Hardwood floors throughout the main and upper level and a grand dining room to elevate luxury. The finished basement includes an additional bedroom, additional storage and a massive bunker. **EXTRAS** 4+1 bedrooms with primary and secondary bedroom on the main floor, offering comfort and accessibility. Upstairs has 2 additional bedrooms complete with a kitchen and living space and an oversized office. Ample parking with 4 car garage. (id:60626)
Royal LePage Frank Real Estate
149 Ingersoll Road
Woodstock, Ontario
Just Shy of 1.75 Acres Prime Real Estate with Dual Road Access. Exceptional development potential! This nearly 1.75-acre parcel is ideally positioned at the intersection of two major roads, offering high visibility and easy access. Dont miss your chance to capitalize on this strategic location. (id:60626)
Sutton Group Preferred Realty Inc. Brokerage

