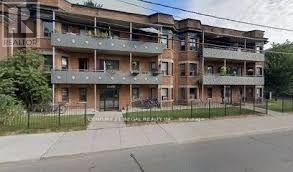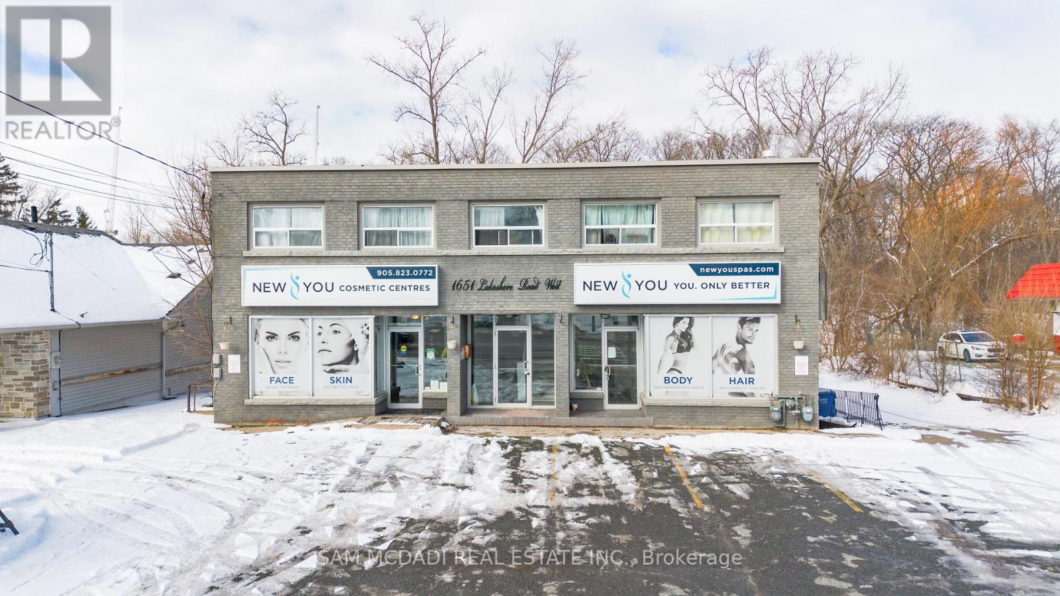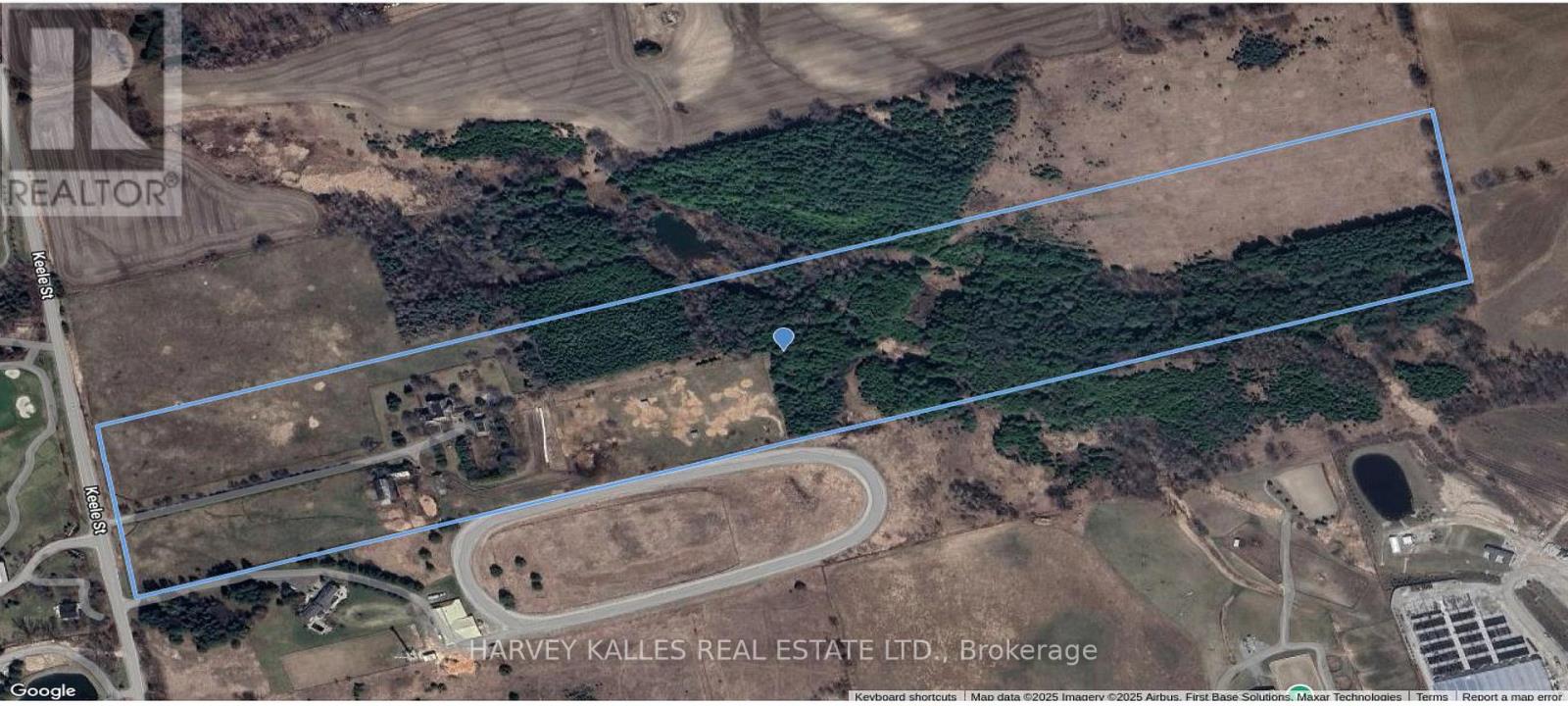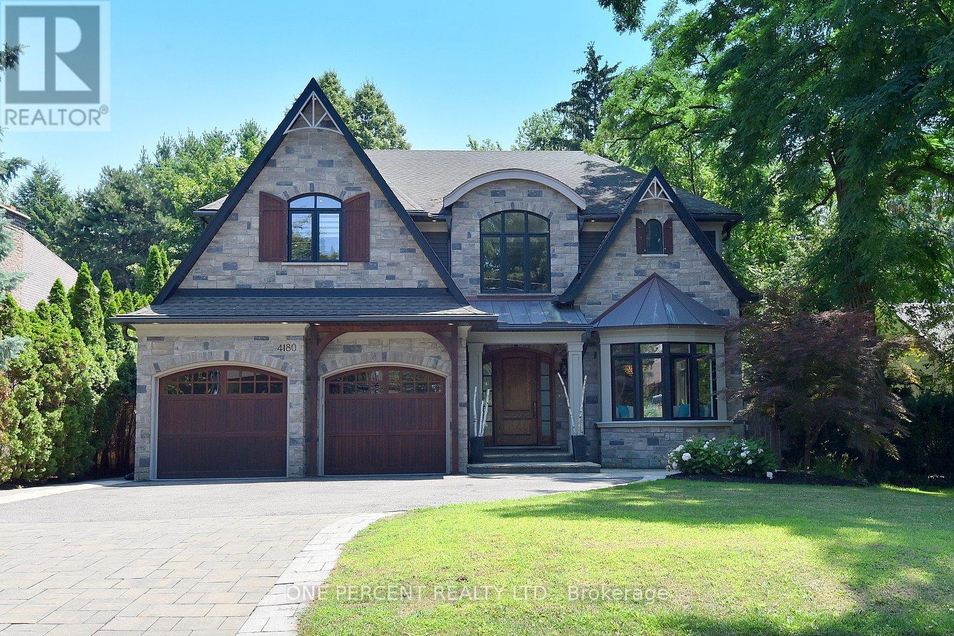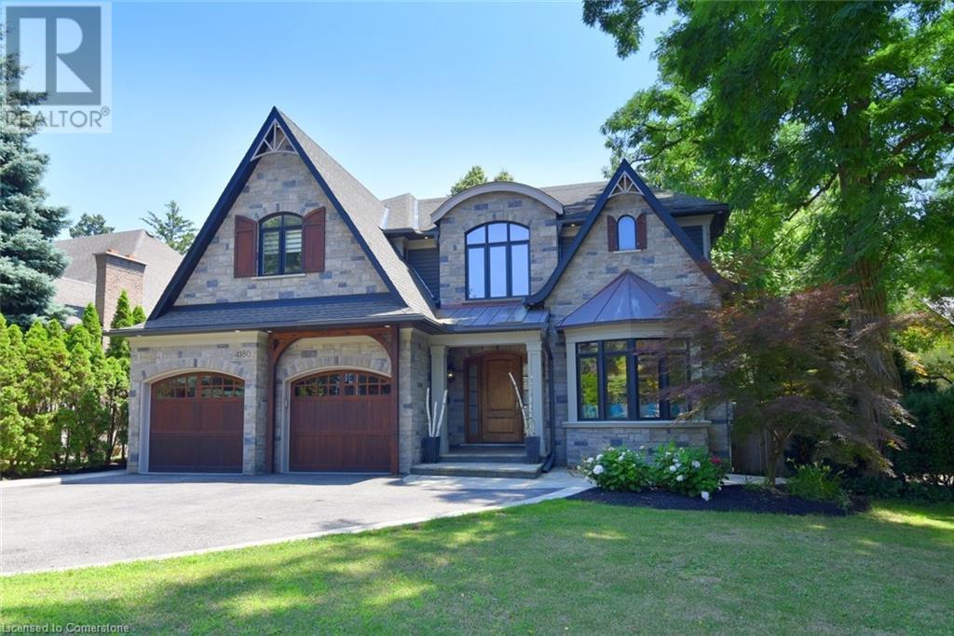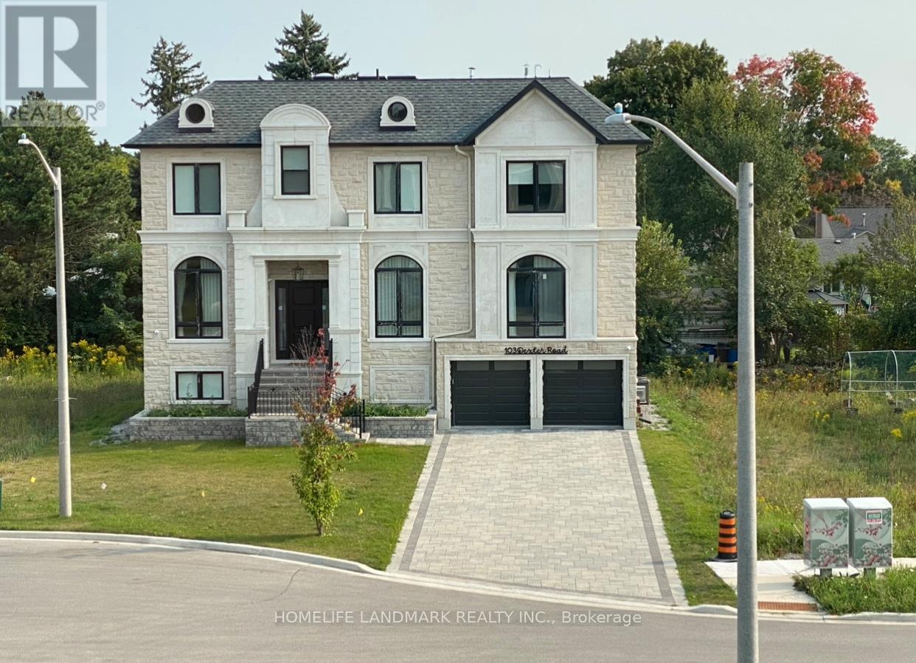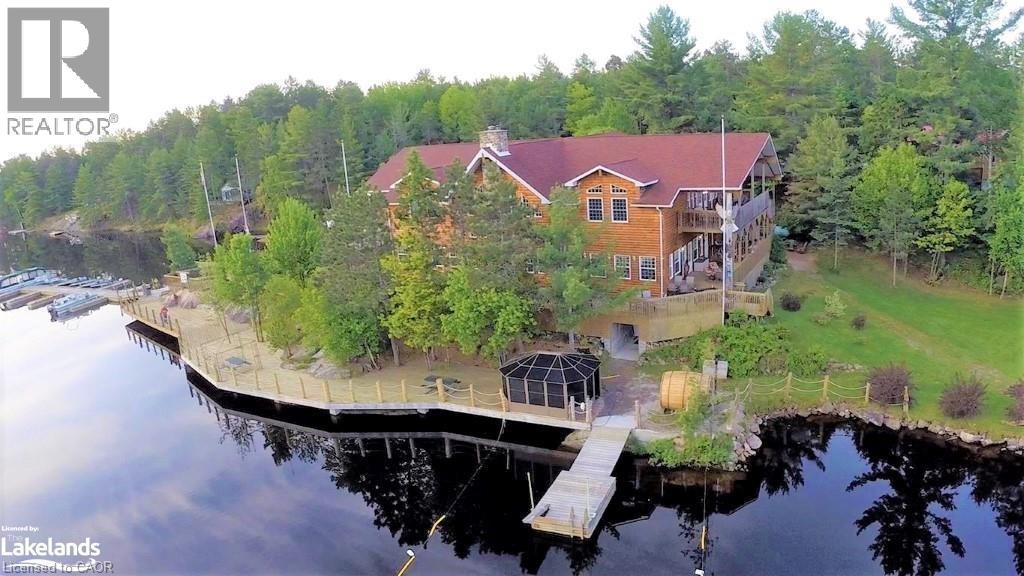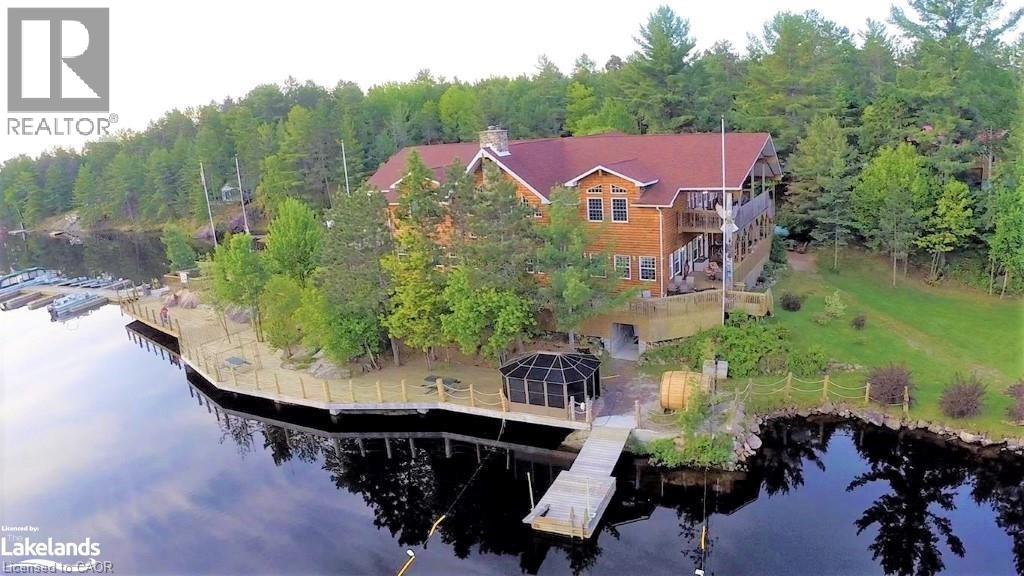1384 King Street W
Toronto, Ontario
18 UNIT BUILDING - 6 x Bachelor 6 x 1-Bedroom 6 x 2-Bedroom WELL MAINTAINED BUILDING - 3 STOREY - OFFERING GREAT UPSIDE POTENTIAL. TRANSIT AT DOOR. FULLY LEASED WITH WAITING LIST - VTB POSSIBLE - APPRAISAL ATTACHED - MANY UPGRADES . EASY TO MANAGE , GOOD CURB APPEAL , LONG TERM DEVELOPMENT POTENTIAL - GREAT TENANT MIX . BELOW MARKET RENTS (id:60626)
Century 21 Regal Realty Inc.
1651 Lakeshore Road W
Mississauga, Ontario
Seize this rare opportunity to own this highly versatile commercial property in the renowned Clarkson community. Spanning approximately 0.36 acres and backing onto a serene ravine, this expansive parcel offers C-4 zoning, allowing for a wide range of permitted uses, including medical offices, a pharmacy, personal service establishments, and more. Enjoy being in a prime location in a high-traffic area with excellent visibility, surrounded by well-established residential communities that ensure a steady customer base. Just minutes from Clarkson Village, where a variety of unique shops, restaurants, and cafes create a vibrant atmosphere, this property also offers close proximity to Rattray Marsh Conservation Area and waterfront trails. With easy access to the QEW and Highway 403, as well as nearby public transit options like Clarkson GO Station, convenience is guaranteed. (id:60626)
Sam Mcdadi Real Estate Inc.
17725 Keele Street
King, Ontario
Magical Country Hilltop Acreage Escape with sweeping vistas yet near amenities. Prestigious Cardinal Golf Course and Holland Marsh Winery along with Bucolic Marylake* Augustinian Monastery a stone's throw away - offering up maybe different opportunities as zoning permits. *Original Sir Henry Pellatt's Country Estate of Casa Loma fame. Schools, Parks and Hospital all within 10 KM away. Detached Garage, Barn and Stable offers other opportunities/configurations for a family retreat and beyond - only limited by one's imagination. Includes a 2 Bedroom/Living Room/Kitchen and 4 PC Bathroom. Master Bedroom is roughed-in for a sauna. Motivated owners! (id:60626)
Harvey Kalles Real Estate Ltd.
57 Glenhuron Drive
Springwater, Ontario
Brand new, jaw dropping custom estate located just steps to Barrie in ultra desirable Midhurst. No expense spared with over 10,000 square feet of finished space top to bottom. Soaring 20 foot ceilings, a showpiece double sided fireplace, executive office, double kitchen island and glass encased wine cellar are just some of the highlights you'll notice when you step foot inside this magnificent home. This stunning property boasts 6 bedrooms, 5 and a half bathrooms, including a main floor primary suite with walkout. The giant executive walk-in closet features custom cabinetry and a primary bathroom that includes a steam shower, an oversized stand alone tub, a double vanity and a water closet. The main floor also has a spacious mudroom connecting to the oversized garage capable of storing 5 vehicles and a main floor laundry area with dog wash. You'll love the large walk-in pantry in the chef style kitchen, Thor dual convection range, 60 fridge freezer, dual dishwashers, cooling drawers and more! The upper level features 3 bedrooms, all equipped with their own ensuites and a large den that could double as an additional bedroom, play area/games room or second office. The finished basement features in floor heating, a theatre room, gym, rec area as well as 2 additional bedrooms and bathroom. The stunning, almost 1.5 acre lot is perfect for somebody looking to be close to the amenities of the city yet with the space and privacy of a country lot! Shows 10+! (id:60626)
Exit Realty True North
273 County Rd 42
Lakeshore, Ontario
Almost 52 acres of land cleverly landscaped to create a private property that compares to nothing I have ever seen before. The possibilities are endless. RV park, Tiny home village, Race track, ATV club, Luxury estate, Family compound, Truck repair centre, Storage facility, BAT CAVE ? Let your imagination run wild, there truly is nothing like it. Located just off of manning road not far from the 401. This can be your own private oasis. Drive the winding roads to explore a hidden treasure, look on below at the stepped hills and valleys. Head over to the ""race track"" or journey to your own private pond for a relaxing day away from it all. Build your house into the hillside with a clear view of the water. Don't wait this one may just get snapped up faster than you think. All fill was carefully inspected by the landowner (clean fill brought in by only 1 company). Seller is willing to hold the mortgage at 5% if buyer puts a minimum of 10% down OAC. (id:60626)
Jump Realty Inc.
4180 Lakeshore Road
Burlington, Ontario
Exceptional Custom Lakeshore Home Designed for both Elegance & Functionality. This 4 Bedroom 4.5 Bath Home provides Over 6300 sq.ft of Updated Living space with High End Finishes & Custom Millwork throughout. An Entertainers Delight with a 790 sq ft Chefs Kitchen with 6 burner gas cooktop, b/i Dbl Ovens, Pot filler, Side by side Fridge & Freezer, TWO Oversized Islands w/seating for 9, Servery with wet bar leading to the Formal Dining Rm. Or Dine outside in your Beautiful Private Backyard Retreat. This maintenance free yard features a Heated Saltwater Pool with Waterfall, Covered Terrace with Gas fpl & TV b/i Hot tub. Fantastic for Entertaining or Relaxing & Recharging! With Gorgeous Windows & Natural Light, the Great Room has custom b/i cabinetry, cozy gas fpl & Wet Bar. Also on main lvl is an o/sized mud room, Powder rm & Office. Upper lvl feats Luxurious Primary Suite with Stunning floor to ceiling Stone Fpl, Vaulted ceiling, Sauna, WIC w/built-ins & 7pc Spa-like Ensuite features Heated flrs, white marble top to bottom & bidet. 3 add'l Beds with W/I Closets. Two Beds share Spacious Ensuite. Fourth has own Ensuite. Convenient Upper Lvl Laundry w/floor to ceiling cabinetry. 1,900 sq ft of Fully finished lwr lvl. A Great Entertaining Space w/Wet Bar, floor to ceiling stone fpl, Home Theatre, climate controlled Wine Cellar, Impressive full Gym & 3pc Bath. Lrg Egress Bsmt Windows. 4 Fireplaces, 3 inside & 1 out. PRIME Location only Steps to the Lake & Paletta Lakefront Park. Highly Sought-after Nelson/Tuck School area. Dbl Garage with 2 Car Lifts! Ample parking. Owned Instant Heat(water system) & Whole Home Filtration system- 2021 New A/C & Pool Heater-2024. Turnkey! Move in & Enjoy this Exquisite Updated Family Home in the Prestigious Shoreacres area. It's truly One of a Kind! (id:60626)
One Percent Realty Ltd.
4180 Lakeshore Road
Burlington, Ontario
Exceptional Custom Lakeshore Home Designed for both Elegance & Functionality. This 4 Bedroom 4.5 Bath Home provides Over 6300 sq.ft of Updated Living space with High End Finishes & Custom Millwork throughout. An Entertainers Delight with a 790 sq ft Chefs Kitchen with 6 burner gas cooktop, b/i Dbl Ovens, Pot filler, Side by side Fridge & Freezer, TWO Oversized Islands w/seating for 9, Servery with wet bar leading to the Formal Dining Rm. Or Dine outside in your Beautiful Private Backyard Retreat. This maintenance free yard features a Heated Saltwater Pool with Waterfall, Covered Terrace with Gas fpl & TV b/i Hot tub. Fantastic for Entertaining or Relaxing & Recharging! With Gorgeous Windows & Natural Light, the Great Room has custom b/i cabinetry, cozy gas fpl & Wet Bar. Also on main lvl is an o/sized mud room, Powder rm & Office. Upper lvl feats Luxurious Primary Suite with Stunning floor to ceiling Stone Fpl, Vaulted ceiling, Sauna, WIC w/built-ins & 7pc Spa-like Ensuite features Heated flrs, white marble top to bottom & bidet. 3 add'l Beds all with W/I Closets. Two Beds share Spacious Ensuite. Fourth has own Ensuite. Convenient Upper Lvl Laundry w/floor to ceiling cabinetry. 1,900 sq ft of Fully finished lwr lvl. A Great Entertaining Space w/Wet Bar, floor to ceiling stone fp, Home Theatre, climate controlled Wine Cellar, full Gym & 3pc Bath. Large Egress Bsmt Windows. 4 Fireplaces, 3 inside & 1 out. PRIME Location only Steps to the Lake & Paletta Lakefront Park. Highly Sought-after Nelson/Tuck School area. Dbl Garage with 2 Car Lifts! Ample parking. Owned Instant Heat(water system) & Whole Home Filtration system- 2021 New A/C & Pool Heater-2024. Turnkey! Move in & Enjoy this Exquisite Updated Family Home in the Prestigious Shoreacres area. It's truly One of a Kind! (id:60626)
One Percent Realty Ltd.
103 Dexter Road
Richmond Hill, Ontario
This stunning, newly built 5,666+ sf Custom home is the epitome of luxury and sophistication, Boasting high-end finishes throughout with 7,768 SQF living space. Nestled in the heart of North Richvale neighborhood. Built by Steel Structure + Concrete slab Sub-Floor for whole framing, Which is solid and Not Noisy even jumping on, and It is much better for fireproof and last longer and sustainable. Timeless Indiana Limestone Facade Coupled With Exceptionally Elegant/Exquisitely Tailored-Crafted Precast/Brick Exterior with Craftsmanship, Chefs Gourmet Kitchen presents Natural Granite countertops & island W/ Top End B/I Appliances of Sub-Zero & Wolf, Custom cabinetry with panty, Temperature Controlled wine cellar, and a spacious family room and breakfast area perfect for gatherings and relaxation with lots sunlight enjoy. The luxurious primary suite offers a serene retreat with sitting area and a six-piece Ensuite and a big walk-in closet dressing room with skylight. Three additional bedrooms each have their own private 3pcs ensuites, ensuring comfort and privacy for everyone. The basement level is an entertainer's dream, featuring a large rec room with Wet Bar, Ready for a theatre with speakers, nanny suites, and sauna. an elevator to all levels, heated floors for bathrooms, Control 4 home automation, and so much more. Conveniently located minutes away from top-rated schools, shopping centers, parks, trails, golf courses, hospitals, and more. Don't miss your chance to make this incredible property for your own! (id:60626)
Homelife Landmark Realty Inc.
27 Scott Crescent
King, Ontario
Luxury Living on 2 Private Acres - Designed with entertaining and family living in mind. Nestled on a secluded lot, this exceptional walk-out bungalow offers over 5000+ of living space - the perfect blend of luxury, comfort, and functionality. The home boasts expansive spaces and premium finishes throughout. Step inside to discover a grand, open-concept layout flooded with natural light from large windows and elevated by soaring ceilings. A striking double-sided fireplace seamlessly connects the family and living rooms, adding warmth and elegance to the heart of the home.The gourmet kitchen is a chef's delight, featuring top-of-the-line appliances, custom cabinetry, and an oversized island ideal for meal preparation and casual dining. Enjoy your morning coffee in the sunlit breakfast area overlooking professionally landscaped gardens and the stunning pool oasis.The main-level primary suite is a private retreat, complete with a spa-inspired ensuite and spacious walk-in closet. Additional bedrooms offer flexibility for guest rooms, home offices, or hobby spaces.The fully finished walk-out basement extends the living space dramatically, featuring a gas fireplace, full kitchen, dining area, two bedrooms (including one currently used as a music studio), a home theatre, and an open-concept games area with walkout access to the backyard. Ideal for multi-generational living. Step outside to your private resort-style backyard, complete with a sparkling in-ground pool (covering a 512sqft area), cabana, and dedicated recreation areas for badminton, volleyball, or soccer. It's a haven for active families and summer entertaining.Additional highlights include a 3-car (over 1000sqft) garage with EV charging station, and camera monitoring for peace of mind. Easy access to the GO Station, Highway 400, top-rated public and private schools, restaurants, and cafés.This estate offers a rare opportunity to enjoy peaceful country living without compromising on modern convenience. (id:60626)
RE/MAX Hallmark York Group Realty Ltd.
7327 26 Avenue Sw
Calgary, Alberta
EXCEPTIONAL DEVELOPMENT OPPORTUNITY – ELVEDEN ESTATES | A prime 2.17-acre corner lot located at the intersection of 26 Avenue SW and Elveden Road in the prestigious Springbank Hill/West Springs corridor. This rare and valuable offering comes with an active plan for an 11-lot subdivision—perfectly suited for luxury estate homes or boutique custom development. With sweeping views of the valley and city skyline, the site also holds strong potential for future rezoning to accommodate higher-density residential use. Ideally situated directly across from Griffith Woods School (one of Calgary’s top-rated schools) and Springbank Hill Community Park, and just minutes from premier shopping, transit, and top-tier amenities. This is a land value sale with development planning in place—no dwelling on site. Contact for further details or a full information package. Unmatched potential in one of Calgary’s most desirable west-end communities. (id:60626)
Grand Realty
513 Lemieux Road
Monetville, Ontario
Located on the shores of West Bay of Lake Nipissing. This beautiful resort sits in 35 acres of land with approx. 954 feet of lake front shoreline. Excluding the great lakes, lake Nipissing is the 3rd largest lake in Ontario, Canada with over 400 km of scenic shoreline and peppered with islands. There are 6 winterized & custom built cabins fully equipped with refrigerator, stove, coffee maker, micro wave oven, private deck with gas barbecues for each. Three are 3 bedroom, two are 2 bedroom and one is a honeymoon suite. Detached 24' x 48' garage with 12 foot ceiling height with 3 sliding and one man door. 270 feet of lake front board walk, over 200 feet of floating dockage, public washroom, recreational equipment storage and fish cleaning facility, Fuel depot and dual boat slip. 20 & 40 foot pontoon boat, five 16 foot Alum See Realtor notes: Potential Buyers will come, visit / stay and view as a paying customer / client. (id:60626)
RE/MAX Twin City Realty Inc.
513 Lemieux Road
Monetville, Ontario
Saenchiur Flechey Resort is located on the south shores of West Bay of Lake Nipissing. This beautiful resort sits on 35 acres of land with approx. 954 feet of lake front shoreline. 3.5 hours N of Toronto. Excluding the great lakes, Lake Nipissing is the 3rd largest lake in Ontario, Canada, with over 400 km of scenic shoreline and peppered with islands. Main Lodge is almost 10,000 sqft over three levels levels plus loft, five-star restaurant including commercial kitchen & full-service bar, natural stone fireplace in Gr Rm/Lounge, Library/Upper Living Rm, Spa & work out room, prep kitchen w/dumb waiter, pub & private wine tasting cellar, office, & storefront. Opportunities for 4 season operations ie. conferences, weddings & banquets (Currently not operated as such ¬owners spend their winters south). There are 7 winterized & custom built cabins fully equipped with refrigerator, stove, coffee maker, micro wave oven, private deck with gas barbecue for each. Three are 3 bedroom, three are 2 bedroom and one is a honeymoon suite. Detached 24' x 48' garage with 12 foot ceiling height with 3 sliding and one man door. 270 feet of lake front board walk, over 240 feet of floating dockage, public washrooms with showers, recreational equipment storage and fish cleaning facility, fuel depot and dual boat slip. Two 20 foot pontoon boats (burgundy & green), five 16 foot Alum See Realtor notes: Potential Buyers are welcome to come, visit/stay and view as a paying customer/client. (id:60626)
RE/MAX Twin City Realty Inc.

