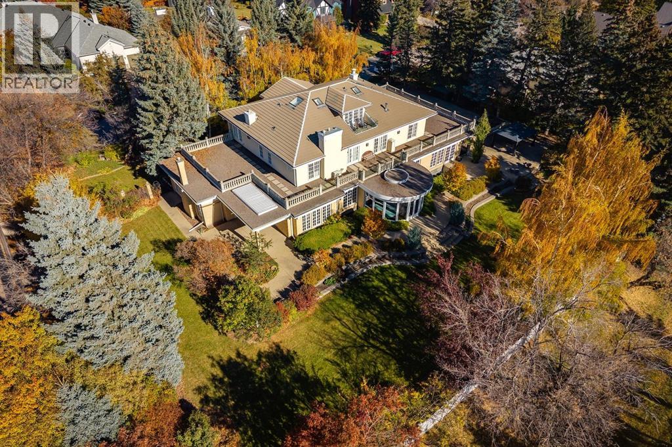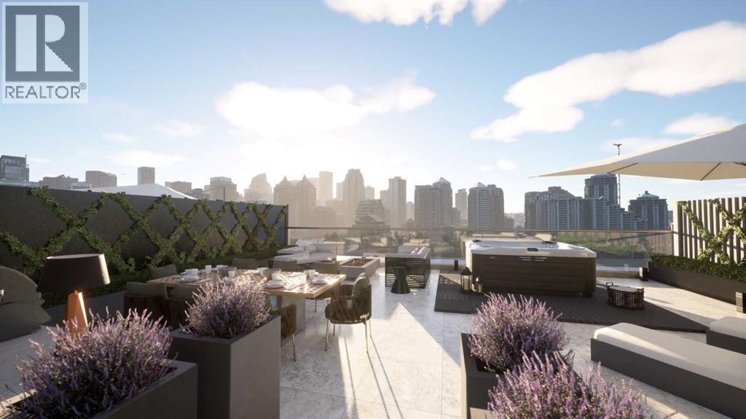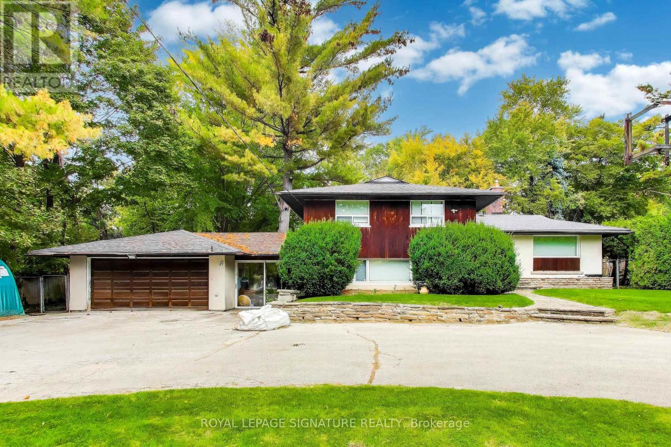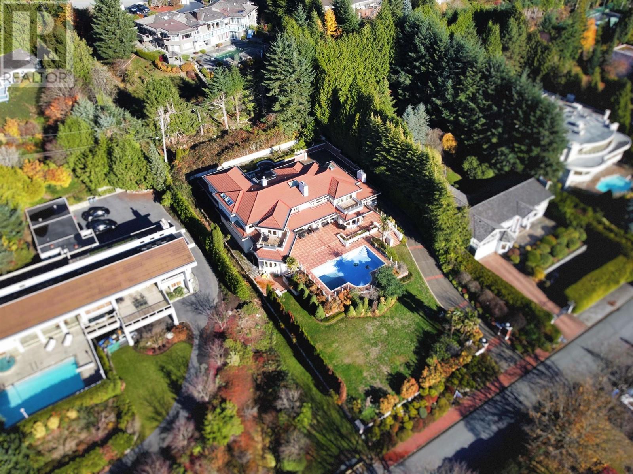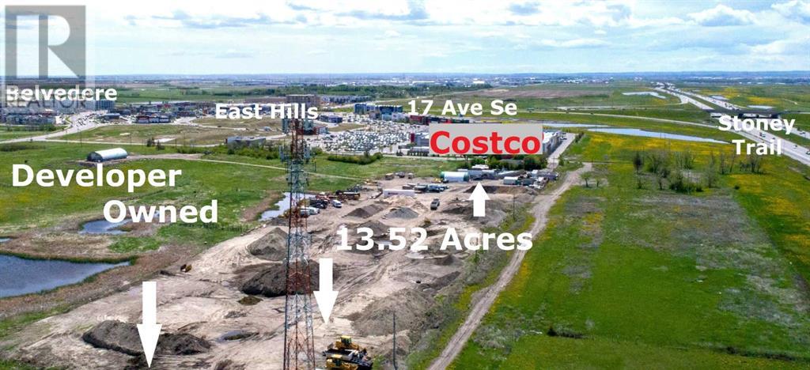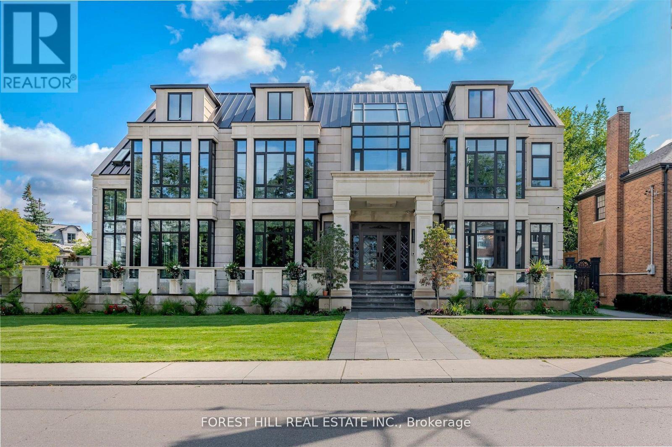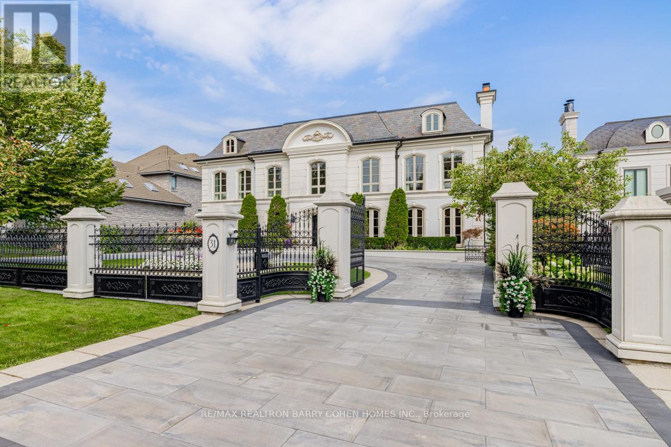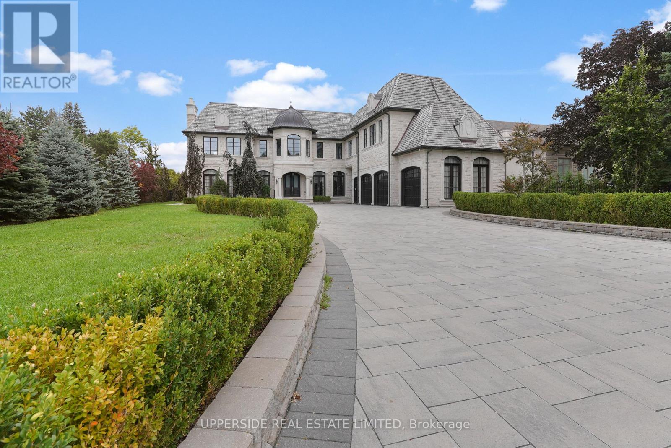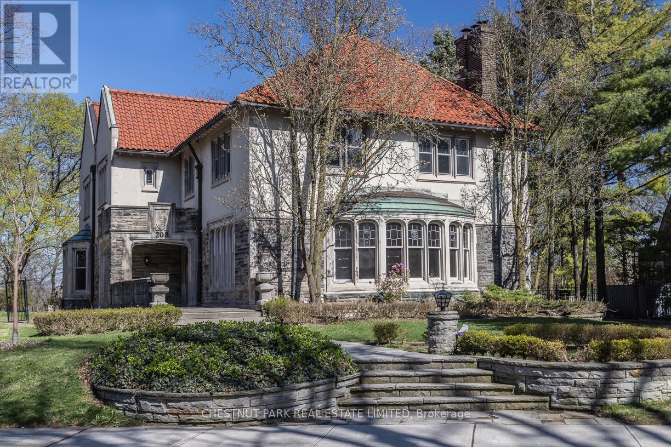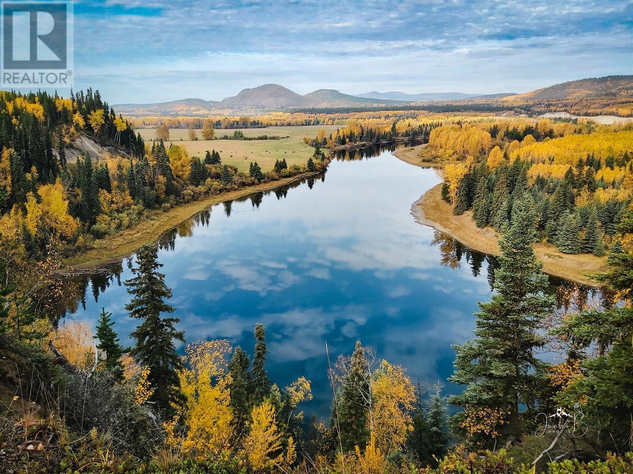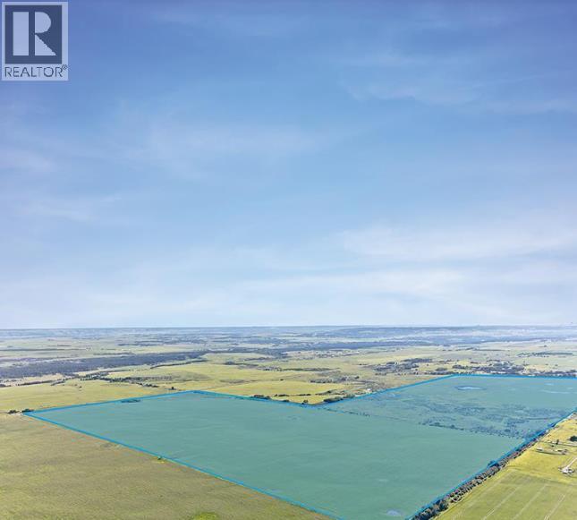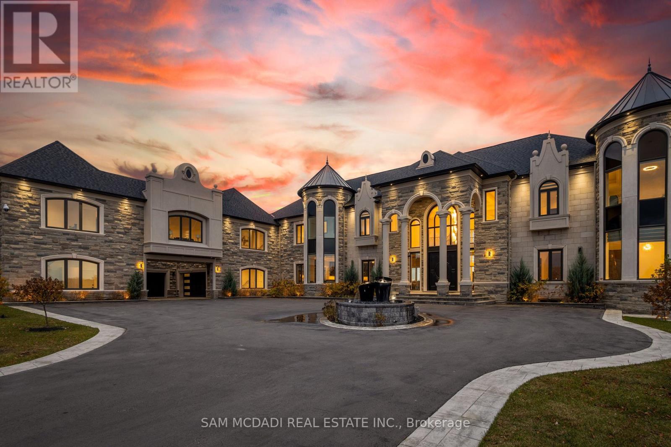126 Eagle Ridge Drive Sw
Calgary, Alberta
Timeless in design and uncompromising in craftsmanship, this bespoke neoclassical estate ranks among the city's most distinguished residences. Nestled in a fully treed, meticulously landscaped setting ensuring complete privacy, it delivers an unforgettable first impression. The brick façade features columns, concrete balustrades, and wrought-iron gates to assert its stately presence. A gated, heated driveway leads to a triple garage and an exceptional underground parkade accommodating eight more vehicles, complete with car wash and workshop. Inside, a dramatic curved staircase anchors the grand foyer, introducing the artistry throughout. The main floor excels in entertaining, ideal for galas, business dinners, or family celebrations with generous gathering spaces, a cloak room, two elegant powder rooms, expansive corridors, and multiple French doors opening to terraces and gardens. A refined formal living room with limestone-trimmed fireplace, display cabinet and graceful chandelier has ample room for a grand piano. The spacious dining room with fireplace and butler’s pantry is ready for formal dining. An inviting library boasts wood bookcases and a lounge for quiet reflection. The family room provides multiple sitting areas, a wet bar, and access to the south-facing circular sunroom overlooking the private grounds. Adjacent is a classic kitchen with commercial-grade appliances including a six-burner cooktop, double wall ovens, and warming drawers. A casual dining area suits morning coffee or weeknight meals while the walk-in pantry contains an extra freezer and water dispenser. Upstairs, the primary suite is a private sanctuary with a serene sitting room and fireplace, plus doors out to the south-facing rooftop patio and multiple walk-in closets. A marble clad ensuite indulges with dual vanities, multi-head shower, and generous tub. The second and third bedrooms each have ensuites, while the third-floor guest suite/office features balcony views of the reservoir and mountains, plus a three-piece bath. Downstairs, the lower level focuses on leisure: a home theatre with tiered seating, a snack bar with candy display, a Tuscan-inspired wine cellar with barrel-vaulted ceiling and wrought-iron gates, gym/recreation room, and steam room. Private staff quarters include a secondary kitchen, fifth bedroom/hobby room, laundry with double washer/dryers, and separate entry. Located in a prestigious, tightly held enclave backing protected parkland, this property ensures privacy and security. Created for the connoisseur of living well, this home seamlessly blends spaces for health, leisure and passion. Every detail, from the classical proportions to the enduring materials reflects a home crafted for how discerning families truly live: entertaining beautifully, living comfortably, and enjoying privacy without compromise. A residence that embodies grace, strength and refined living, an iconic estate in every sense. (id:60626)
RE/MAX House Of Real Estate
805, 100 10a Street Nw
Calgary, Alberta
Welcome to the most spectacular real estate offering Calgary has ever seen! Masterfully designed by architects Davignon and Martin, The Legacy unlocks 190 feet of panoramic Bow River and Kensington views with 10-foot floor to ceiling windows and a Private Rooftop Terrace overlooking Calgary. This one of one offering at 4372 square feet in The Kenten has many floorplan customization options, along with 3 Modern palettes to choose from that can be further customized to your liking. Enjoy a direct to suite elevator, and entry doors that open to a panoramic river experience. Custom millwork, a gourmet kitchen with Sub-Zero & Wolf appliances including a dedicated fridge and freezer, a butler's pantry, an abundance of storage, bars, wine wall, fireplace, triple pane windows, and more. Enjoy 1000 square feet of private rooftop entertaining space, personally designed to your dreams. Create your own garden, hot tub, cold plunge, fire table, BBQ, Smoker, Pizza oven, and more! For cooler evenings enjoy your two covered, heated, and screened terraces overlooking the beautiful Bow River. The primary retreat is the owner's oasis, walk-in closets and a 6-piece ensuite bathroom with a floating tub, heated floors, and double shower with steam. The residence comes with 2 bike racks, 2 titled storage lockers, and 3 titled parking stalls or a garage. The Kenten features over 8,000 square feet of amenities including a sky lounge, gym overlooking Kensington, golf simulator, sauna, hot tub, concierge, guest suites, car wash, and more. Explore a simplified lock and leave lifestyle you didn't know was possible, with 250+ shops and restaurants in Kensington and river pathways stemming from one end of the city to the other. Now in construction and over 65% sold, don’t miss this once in a lifetime opportunity to customize your dream home in the sky at the most interesting corner in Calgary. (id:60626)
Purpose Realty
358 Spring Garden Avenue
Toronto, Ontario
A truly once-in-a-lifetime opportunity to own 1 acre in the highly coveted Bayview Village neighborhood of Toronto, an exceptionally rare offering in this area. The true value of this property is the unparalleled land it sits on, offering immense potential for a custom estate or multi-unit development. Featuring a tennis court and a circular driveway, this lot provides both luxury and space in one of Toronto's most desirable communities. Perfect for developers or buyers looking to create a spectacular, expansive residence or thoughtfully designed multi-unit project. (id:60626)
Royal LePage Signature Realty
1025 King Georges Way
West Vancouver, British Columbia
Nestled along King Georges Way, this unique estate encompasses a grand mansion spanning around 10,000 sq. ft., adorned with the finest finishes and appointments. Its commanding presence affords breathtaking vistas of the ocean, downtown skyline, Stanley Park, and Vancouver Island. This Magnificent house offers excellent architectural design fantastic layout, stunning kitchen & functional wok kitchen with top brand appliances, top quality material throughout, meticulous millwork, The property comprises six spacious bedrooms, six bathrooms, and a gourmet chef's kitchen that meets the highest standards. Call for private showings. (id:60626)
Lehomes Realty Premier
8080r 9 Avenue Se
Calgary, Alberta
This prime piece of land is centrally located immediately north of East Hills Costco and the RioCan East Hills Shopping Centre and immediately adjacent to new development proposal (133 acres). Lots of growth underway in Belvedere with TriStar Communities Belvedere Rise and Minto East Hills residential neighborhoods well underway, Genesis Huxley community coming soon, and the Memorial Drive Extension Functional Planning Study is in full swing. 13.52 Acres at $750,00/acre (12.26 acres with adjoining 1.26 acres) in Belvedere ASP with 2,000+ foot frontage to busy Stoney Trail Freeway. Services are nearby. Transit to downtown via Calgary Transit's MAX Purple rapid transit bus route service at East Hills Retail (across street from subject land). This 13.52 acre property is immediately north of the RioCan East Hills Calgary retail development which is located at 17th Avenue SE and Stoney Trail and includes major retailers Costco, Walmart, Cineplex, Marshalls, PetSmart, Michaels, Staples and many others under construction. The 13.52 acre property is currently S-FUD. Primarily Land Value (modular home has structural issues). Excellent elevated panoramic south and west mountain and city views. Tenant occupied with cell tower and tenant income, access by appointment only. (id:60626)
Legacy Real Estate Services
505 Russell Hill Road
Toronto, Ontario
Welcome to 505 Russell Hill Road, an extraordinary custom-built residence in the heart of Forest Hill one of Canada's most prestigious neighbourhoods. Completed in 2023, this timeless limestone two-storey home sits on a prominent corner lot and offers over 9,100 sq. ft. of luxurious living space, complete with a built-in tandem 3-car garage and heated driveway. The bright, family-friendly layout features soaring floor-to-ceiling windows that flood the home with natural light. The open concept kitchen and family room feature heated floors throughout. Chefs kitchen with high end appliances and a secondary fry kitchen with sink and stove rough-in, Ideal for entertaining. The second level showcases a dramatic skylight and four spacious bedrooms, each with its own ensuite, including a primary suite with spa-inspired bath and generous walk-in closet. Elevator that services all floors. The finished lower level is designed for recreation and entertaining, featuring a 45 x 19 bar, nanny suite, rough-in theatre room, indoor swimming pool, hot tub, and rough-in for an additional bathroom.This is a rare opportunity to own a distinguished Forest Hill address, minutes away from the Kay Gardner Beltline Park and Trail - a unique part of Torontos parks and Ravines, and close proximity to Canadas most renowned private schools, including Upper Canada College (UCC) and Bishop Strachan School (BSS). *Please note. Power of sale. Sold as it is. (id:60626)
Forest Hill Real Estate Inc.
31 Thornbank Road
Vaughan, Ontario
This sprawling, classically designed mansion has a gated front entrance to a circular courtyard with formal gardens with over 10,000 Sq-ft liveable area combined "Lower & upper levels" and lot size of 100 ft X 302 Ft, back to the Prestigious"Thornhill Golf Club" Professionally Interior Designed & Furnished - 6+1 Bedrooms,10 Washrooms- Showcasing A Grand Cathedral Foyer, Magestic Archways And 11 Ft & 10 Ft Ceilings with Elevator, Multiple Walk-Outs To Terraces & Enclosed- Veranda Overlook The Backyard Retreat & Swimming Pool Oasis, professional landscaping, heated driveway and surrounding wrought iron fencing with an entrance gate, Kitchen highlights include a hardwood floor, granite counters, a large centre island/breakfast bar with an integrated sink, a pantry, pot lights, a detailed decorative ceiling, custom backsplash, high-end stainless steel appliances, a built-in desk, arched windows, and a sliding door walkout to a covered patio. Off the kitchen is a covered outdoor loggia in Italian with a wood-burning fireplace. The living room features a hardwood floor, crown moulding, a wood-burning fireplace with detailed plaster surround, a ceiling medallion and chandelier, and two arched double garden-door walkouts. In the dining room, highlights include a hardwood floor, crown moulding, a chandelier and two arched windows. The office features rich wood walls, a coffered wood ceiling, wall sconces, floor-to-ceiling built-in shelves, and two double-door walkouts to the front. The backyard has a covered patio, an inground pool, a three-piece bathroom, a cabana, an inground hot tub, a large lanai with a wood-burning fireplace, an outdoor kitchen with stainless steel appliances and a dining area, fountains, gardens, a potting shed, and lawn space. The lower level wine room, a 700-bottle wine cellar, features cabinetry, counter space, exposed brick walls and ceiling, a tile floor, a games room and a sound-proof movie theatre.3 car garage and 12 parking spaces. (id:60626)
RE/MAX Realtron Barry Cohen Homes Inc.
29 Riverside Boulevard W
Vaughan, Ontario
Experience The Pinnacle Of Luxury Living In This Extraordinary Stone Mansion, Nestled On The Coveted 'Riverside Boulevard' In The Heart Of Thornhill. This Prestigious Estate Is Set On An Expansive 104 X 367 Ft Lot, Meticulously Manicured And Adorned With Lush Foliage. Step Inside To Discover A World Of Opulence, Where Convenience Meets Grandeur. Your Personal Elevator Provides Easy Access To All Levels Of The Home, While Radiant Heated Floors Ensure Your Comfort During Colder Months. The Gourmet Kitchen, Inspired By Professional Chefs, Is Equipped With Everything You Need For Daily Family Living And Grand Scale Entertaining. It Boasts An Inviting Breakfast Area And A Spacious Pantry, Ideal For Those With A Passion For Cooking And Entertaining. This Exceptional Stone Mansion Offers A Unique Blend Of Luxury, Comfort, And Sophistication That Is Truly Unparalleled. It Is Not Just A Home, But A Lifestyle Statement. (id:60626)
Upperside Real Estate Limited
208 Roxborough Drive
Toronto, Ontario
An unbelievable, unique opportunity to achieve your great architectural ambition, to create your own dream home on one of the most prestigious blocks in Canada. This iconic Rosedale residence set on a massive ravine lot (88 x 408 ft), only a handful of properties at this scale exist. With groundbreaking approvals to redefine the property that allow you to add a swimming pool, and create a garden oasis with ravine views in Rosedale's most coveted location. Approvals in place for pool and relocation of garage and driveway to create an expansive backyard. The stately home has over 5,000 sq ft above ground and 2,300+ sq ft on the lower level, all of which feature timeless architectural and design elements, including the stunning hand-crafted staircase, multiple original fireplaces, and intricate woodwork. With an enviable primary suite with attached private office, multiple walk-in closets, and an ensuite. Four more well-proportioned bedrooms are found on the second floor. This home can become the perfect narrative for your fabulous life. (id:60626)
Chestnut Park Real Estate Limited
68241 Kenney Dam Road
Vanderhoof, British Columbia
The Historic River Ranch is 3,933 acres, 39 titles, 17 km of River frontage on the Nechako River, 2 houses, office, accommodation buildings, conference hall, 44 room unfinished hotel, off grid with solar & generators, airstrip. Barn, corrals, 1,200± acres of hay and grassland, Range license, water rights. Significant timber value with recent timber cruise. (id:60626)
Landquest Realty Corporation
R3 T24 S6 W5
Rural Rocky View County, Alberta
West of the 5th, Range 3, Township 24, South half of Section 6 and West of the 5th, Range 4, Township 24, East half of Section 1. Large land parcel in close proximity to the City of Calgary on Highway 8. ±628 Acres in Rocky View County, Alberta (id:60626)
Honestdoor Inc.
4 Saint Lukes Court
Brampton, Ontario
Welcome To 4 St. Lukes Court, A Breathtaking 13,000+ Sq. Ft. Estate Set On Two Pristine Acres With Scenic Ravine Views, Nestled In The Prestigious Castlemore Estates Neighbourhood. This Modern Victorian-Inspired Masterpiece Combines Timeless Architecture With State-Of-The-Art Luxury, Showcasing A Grand Stone Exterior, Soaring Turret Towers And A Dramatic Double Staircase Beneath 22 ft. Ceilings. At The Heart Of The Home Lies A Stunning Chefs Kitchen, Featuring Dual Waterfall Islands, Top-Tier Wolf And Miele Appliances, And A Separate Spice Kitchen Offering Both Beauty And Functionality For Everyday Living And Exceptional Entertaining. The Upper Level Boasts Five Spacious Bedrooms, Including Three Stunning Primary Suites With Spa-Like Ensuites, Private Balconies, And A Turreted Lounge. The Above-Ground Lower Level Offers A Legal Two-Bedroom In-Law Suite, Home Theatre, Gym, Sauna, And Entertainment Lounges With Full Kitchen And Bar. Complemented By Sun-Filled Spaces Enhanced With Opulent Finishes Throughout, Each Level Seamlessly Accessible By A Custom Elevator For Seamless Accessibility. Featuring A Five-Car Garage, Grand Fountain Courtyard, Expansive Deck, And Meticulously Landscaped Grounds, This One-Of-A-Kind Estate Is A Must See! (id:60626)
Sam Mcdadi Real Estate Inc.

