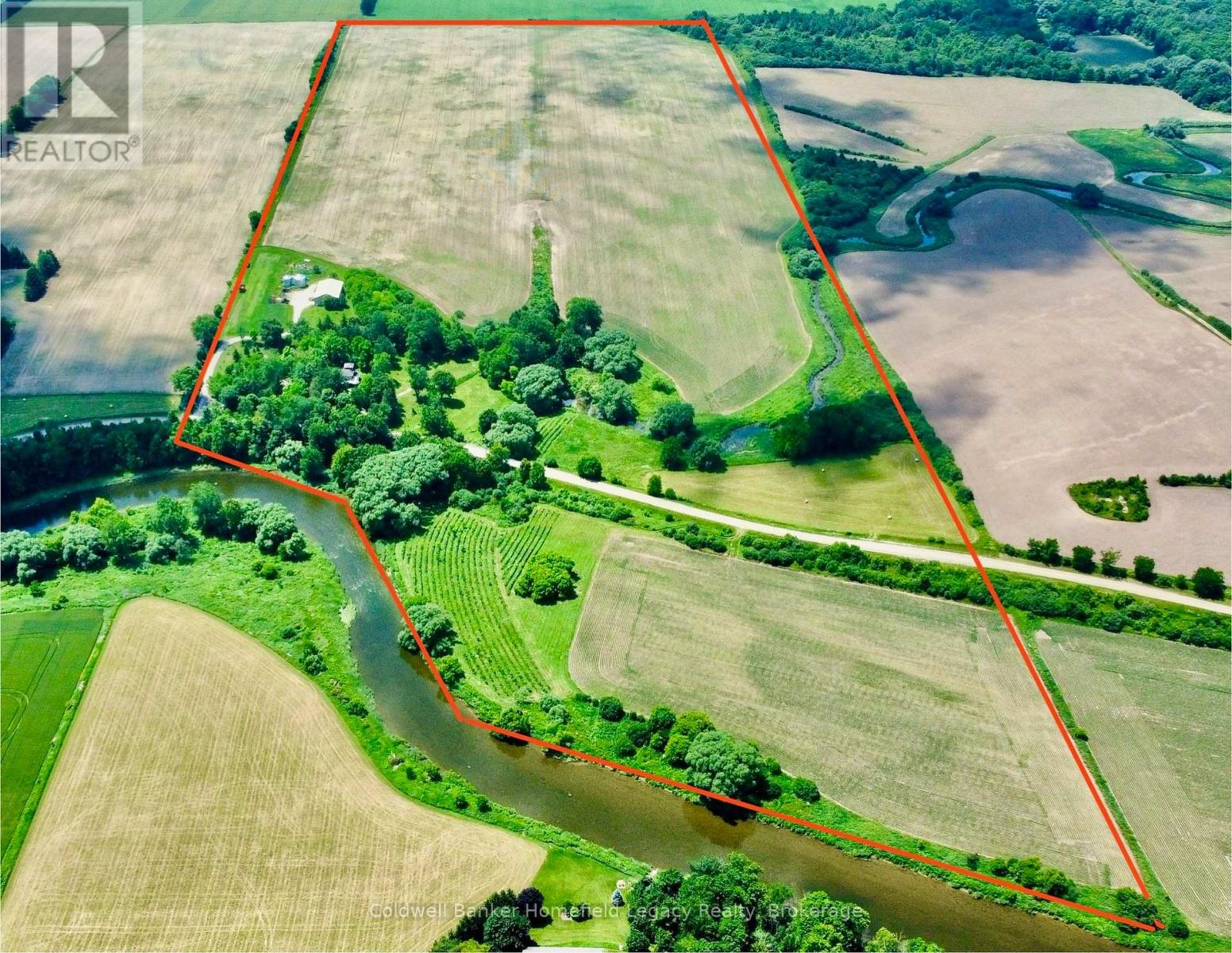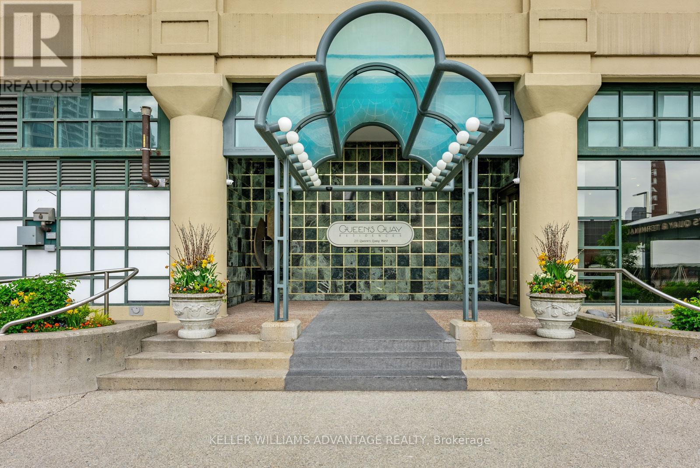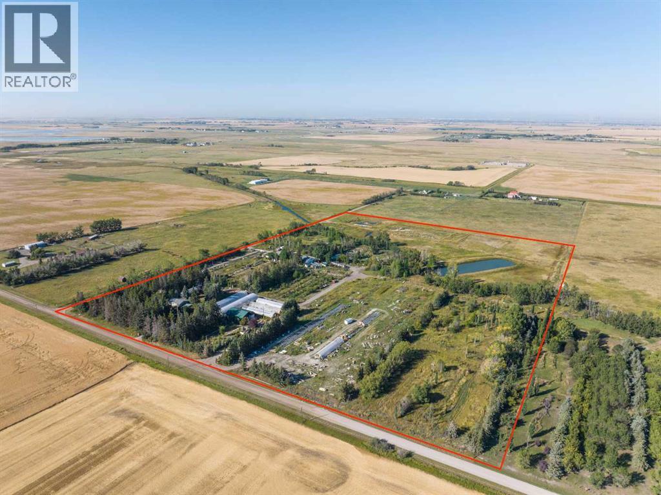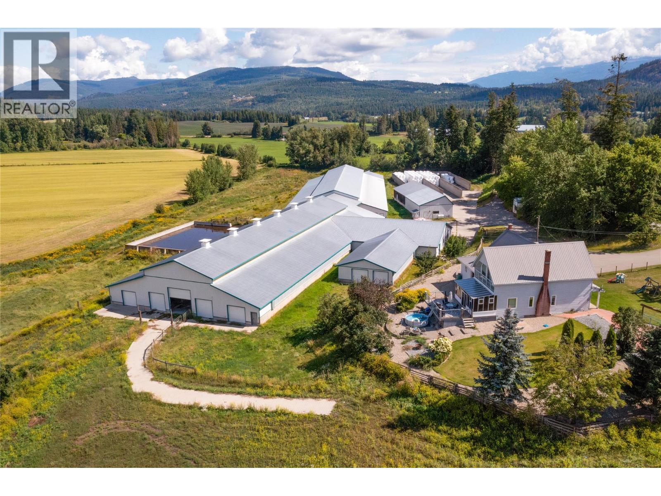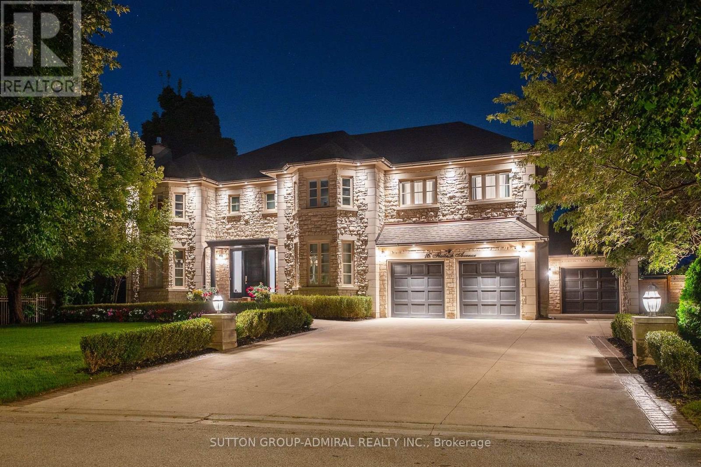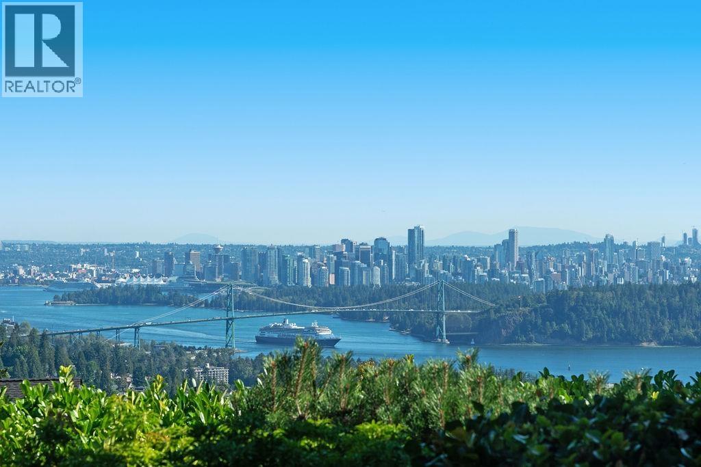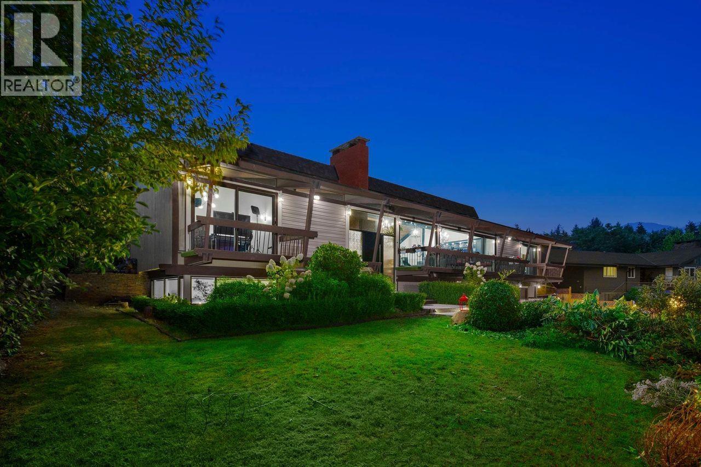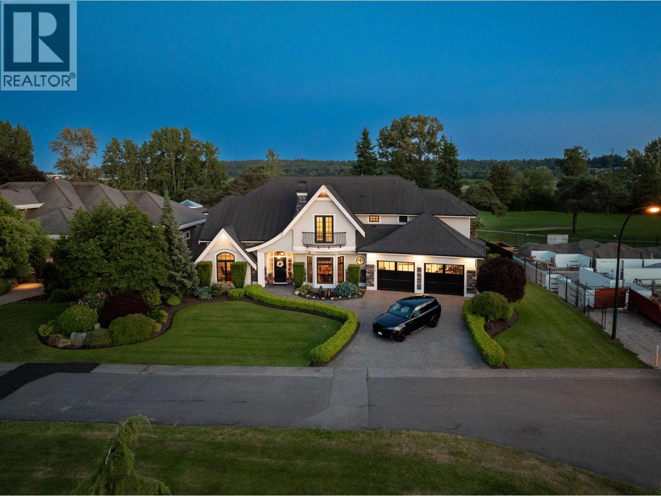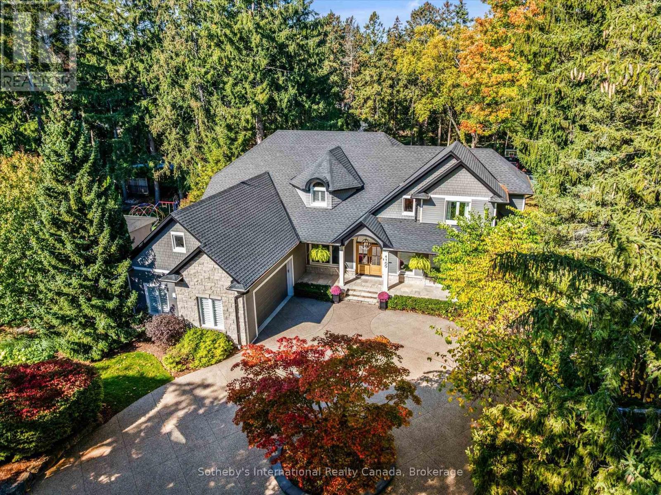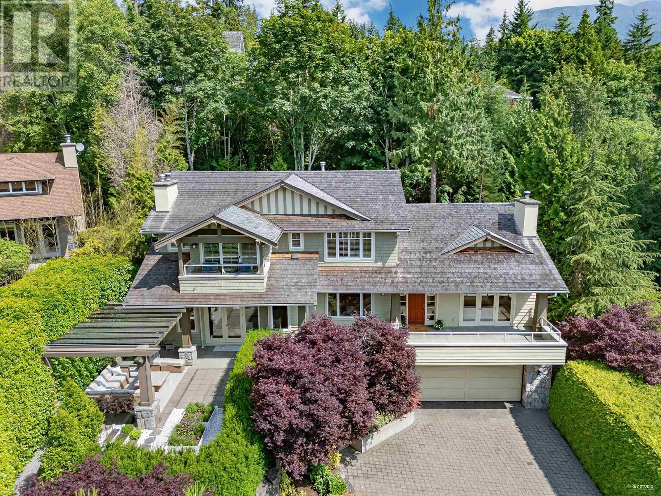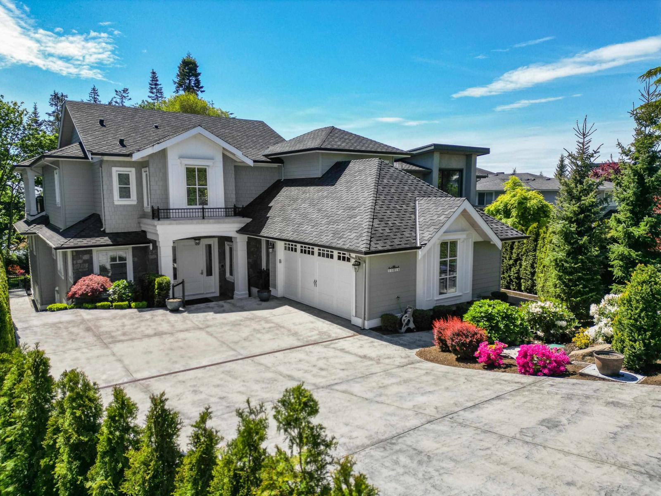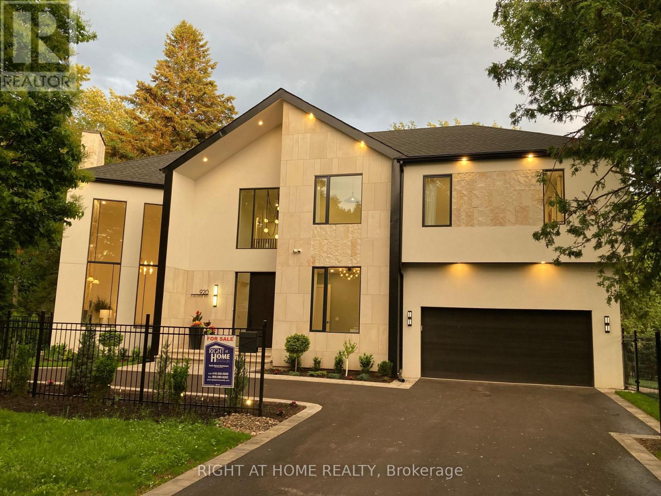2006 137 Road
Perth South, Ontario
Scenic 106 Acre Farm for sale with fully renovated Victorian farmhouse, 78 workable acres, driveshed/shop and grain storage. The home and surroundings feature an 1880 two-storey, yellow double brick house with 3 bed and 3 bath. The house has been completely renovated (back to the brick) since 2006 by the current owners and with a 2.5 storey addition added. Custom features: original gingerbread; restored original double front door and staircase; wrap-around upper level deck; 12ft ceilings on the main floor / 10ft on the upper; ash hardwood flooring; cherry casings and baseboard; energy star windows and doors; Napoleon wood stove fireplace; Mitsubishi electric whole-home heat pump/air conditioner; central vac; custom designed kitchen with wrap-around views, cherry cabinets, double oven, stone countertops, a large kitchen island with induction stove-top, electrical outlets, double main sink and a prep sink. The grounds include: views of Flat Creek; numerous trees including large native maples; private rear patio for entertaining family and friends, with hot tub and gazebo; a 40ft x 60ft concrete sports court, a 12ft x 15ft wooden shed, and a circular drive. Located about 5 kms north of St. Marys, the farmland and buildings include approximately 78 workable acres; with 67 acres of Perth clay/loam, tile drained at 40 ft. centres; approximately 8 acres of rich bottom land; and 2 smaller fields. The balance is mixed wetland/trees with Flat Creek running through the property. The farm buildings consist of a large 2007 built 50ft x 80ft drive shed/shop, with 200 amp service, and 2 grain bins (an 18x5 ring aerated floor bin of approximately 4,000 bushels and a 24x5 ring aerated floor bin of approximately 7,000 bushels, with propane dryer). The farm is in an active and highly productive farming area. May be consider for the farmland and buildings only, from qualified buyers, subject to successful severance of the home and approximately 2 acres. Call listing agent for details. (id:60626)
Coldwell Banker Homefield Legacy Realty
905/906 - 211 Queens Quay W
Toronto, Ontario
Welcome to an extraordinary residence where sky, city, and lake converge in a breathtaking panorama. Spanning over 4,000 sq ft across two seamlessly combined suites, this waterfront home redefines luxury living in one of Toronto's most exclusive boutique buildings on Queens Quay. Every room is a front-row seat to awe-inspiring southwest views. Watch the sunrise shimmer over the lake, the sun dip behind the skyline, and yachts glide across the harbour from your soaring floor-to-ceiling windows on one of two private terraces. This is a home that doesn't just offer views, it offers presence. Meticulously reimagined with bespoke finishes and a timeless aesthetic, this four-bedroom + home gym, five-bathroom sanctuary features a custom Scavolini kitchen adorned with Italian ceramic countertops, wide-plank hardwood floors, and spa-inspired bathrooms. The sense of scale and light is unparalleled. Discreet luxury meets five-star convenience with 24-hour concierge, valet service, and a curated suite of amenities. Whether entertaining on a grand scale or enjoying quiet, sunlit mornings, this residence is as versatile as it is striking. Steps from the island airport, the financial core, and the best of downtown, yet utterly removed from the noise. This is more than a home. Its a statement. A rare and remarkable offering that only few will ever call their own. (id:60626)
Keller Williams Advantage Realty
243003 Range Road 270
Rural Rocky View County, Alberta
This RARE and VERSATILE 32.17 Acre property presents an exceptional opportunity to step into a THRIVING Horticultural business while enjoying the comforts of country living—just 20 minutes east of Calgary and mere minutes from the De Havilland Commercial Airport development! With 3 separate addresses, each offering independent access, roads, and services, this property is also ripe with subdivision potential. The turn-key business includes established wholesale contracts for annual flowers and food plants, a busy retail garden centre complete with an online store, and a loyal local customer base. Springtime bursts into colour with 4 massive greenhouses full of flowering plants, while another greenhouse awaits rental opportunities for additional income. There’s also space allocated for sea cans, offering potential for year-round production. Infrastructure is expansive and well-equipped: 7 greenhouses, 2 Quonsets, a dugout, a heated pump shack, and access to 35 acres of permanent irrigation rights via a canal ensure that this business is built for success in every season. The main residence is a beautifully renovated 2,608 sq ft home featuring 4 bedrooms—including 2 with en-suite—a gourmet chef’s kitchen, stone fireplace, spacious living and dining areas, and extensive landscaping. A full basement remains undeveloped, offering more room to expand. The 2nd home is a modernized 1,548 sq ft mobile with 3 bedrooms, 2 bathrooms, and a generous living space. Additional structures include a 120’ x 50’ Quonset with concrete flooring, high ceilings, heating, cooling, and 3-52’ sea cans ready for year-round growing, plus a 2nd heated 30’ x 45’ Quonset with a walk-in fridge and workshop. The retail garden centre building is fully heated and features sales space, offices, a lunchroom, and 2 bathrooms. With an estimated $400,000 in inventory—from grower pots and plants to greenhouse and irrigation supplies—this business is primed for a seamless transition. The current owners are e ven offering FREE training for your first season to set you up for success. The land also includes 3 fenced areas ideal for livestock, outdoor crops, or even a U-Pick operation. Whether you’re dreaming of retail, wholesale, rental, livestock, or agritourism, this property offers endless income streams. Properties like this are exceptionally rare—don’t miss your chance to take the reins of a flourishing horticultural business and embrace the lifestyle that comes with it. Contact your favorite REALTOR® today to explore the full potential of this one-of-a-kind opportunity! (id:60626)
RE/MAX House Of Real Estate
266 Mallory Road
Enderby, British Columbia
155 acres of fertile soil, Drive thru Dairy barns 150 free stalls room for 300 cows, Parlour set up for double 12, Manure pit, shop, bunker silo, generator, update parlour to milk again or would make a great heifer facility, 3 Homes, 4 Bedroom nicely remodeled older home. Two mobile homes 2008 56x27.5 double wide mobile, 66x14 single wide mobile. Great location between Salmon Arm and Enderby, close to lots of recreational activity, with lakes and mountains. (id:60626)
B.c. Farm & Ranch Realty Corp.
16 Flatbush Avenue
Vaughan, Ontario
Discover 16 Flatbush Ave, a luxurious 4 Bed, 5 Bath executive home that showcases true craftsmanship and pride of ownership with countless upgrades. The property is graced with elegant pot lights, crown moulding, custom wainscotting, and beautiful bay windows, creating an atmosphere of timeless sophistication. The main floor features two gas fireplaces and a convenient laundry room with a side entrance, while the 2-storey family room adds grandeur to the space. The gourmet kitchen is equipped with top-of-the-line stainless steel appliances, a stylish backsplash, a center island, a workstation, and a pantry complete with an under-counter wine fridge. Step into the expansive landscaped backyard, a private, scenic oasis boasting an inground pool, patio, and a covered hot tub, all enveloped by a wooden fence and mature trees for ultimate privacy. The primary suite offers a lavish 5-piece ensuite and a spacious walk-in closet with built-in organizers. Upstairs, find three more principal rooms with ample closet space, a 3-piece bath, semi-ensuite, and a large lounging area. The basement is an entertainer's dream, featuring a rec room, movie room, exercise room, wet bar, additional kitchen, 2-piece bath, steam shower, sauna, indoor hot tub, and wine cellar. Located minutes from parks, top schools, Vaughan Mills Mall, Rutherford GO Station, restaurants, Canadas Wonderland, golf courses, Al Palladini Community Centre, and easy access to highways 400, 407, and 7, this home truly offers unparalleled luxury and convenience! (id:60626)
Sutton Group-Admiral Realty Inc.
1373 Camwell Drive
West Vancouver, British Columbia
Desirable Chartwell location. Situated high on the hill with panoramic views of Water, City, Lions Gate Bridge & Mount Baker. This CHARMING Cape Cod home sits on a 13,950 square ft lot, with a 3 car garage & large parking courtyard, well maintained with 7 bedrooms and 4 bathrooms. Main floor has living room, dining room with huge windows for sight-seeing and feature hardwood flooring throughout, spacious living, dining & family room with huge windows, large kitchen, plus ensuited bedroom on the main. Upstairs has 5 bedrooms in total, incl spacious master bedroom ensuited with walk in closet. Lower level offers a huge rec.rm, wet bar, game room. Walking distance to Chartwell and Sentinel schools and Hollyburn Country Club. (id:60626)
Royal LePage Sussex
1259 Chartwell Place
West Vancouver, British Columbia
Welcome to 1259 Chartwell Place, a fully renovated luxury home in one of West Vancouver´s most prestigious neighborhoods. Situated near top-ranked Sentinel Secondary and Chartwell Elementary, this 4,670 sq. ft. residence sits on a rare 21,500+ sq. ft. flat lot with an expansive backyard ideal for entertaining and family living. The home features high-quality finishes throughout and showcases breathtaking views of the ocean, Lions Gate Bridge, and Vancouver´s skyline. A perfect blend of comfort, elegance, and convenience in a truly exceptional setting. (id:60626)
Royal LePage Sussex
860 Jackson Way
Delta, British Columbia
Set along the 3rd fairway of Beach Grove Golf Course w/sweeping views & endless southern skies, this 4372 sqft custom-built, 5 bed + office, 5 bath estate sits on a 12,002 sqft lot on prestigious "Jackson Way." Rare offering in one of Tsawwassen's most coveted enclaves. The grand great room anchors the main level w/19 ft ceilings & seamless indoor-outdoor flow. South-facing backyard is a landscaped oasis-Fully fenced w/lush gardens, paving stone walkways, resort-style patio, built-in BBQ & fridge, fire pit, and saltwater hot tub. One bedroom and 3pc bath, plus office, on the main. Triple car garage, RV parking, and located directly across from a peaceful parkette, minutes to the beach, trails & town centre. Where everyday living feels like a five-star retreat-this is luxury without compromise. (id:60626)
Engel & Volkers Vancouver
4169 Lakeshore Road
Burlington, Ontario
Timeless sophistication meets transitional design at this one of a kind property. Situated on a desirable half acre lot with gated backyard access to a private park in Burlington's coveted Shoreacres - this is a rare offering on prestigious Lakeshore Road. With 5+1 bedrooms, 4.5 bathrooms and nearly 7000 square feet of living space, this fully integrated smart home boasts the ideal floor plan with luxury amenities at every turn. Enter the grand two storey foyer to be greeted by a warm open concept living area. The great room is the heart of the home with soaring 18 vaulted ceilings and a stately 2 storey gas fireplace. The generous dining room is outfitted for a table of ten with built in speakers while the family room is encased in windows with cathedral ceilings and a second two storey gas fireplace.The chef's kitchen features top of the line integrated appliances, caesarstone quartz countertops, contemporary walnut trim, built in speakers and an island overlooking a built in wine cabinet, coffee bar, and an eat-in dining den. The main floor primary suite is an everyday retreat with a wall to wall window view of the lush backyard and a walkout to the terrace. The spa-like 5 piece ensuite includes a freestanding tub, walk-in shower, double vanity and built-in speakers, plus dual walk-in closets and a dressing room/office - a former bedroom. Upstairs there are three more bedrooms, one a private suite and the others with a shared ensuite. The lower level is a dream with a theatre room, lounge with wet bar, billiards room, games room, gym with rubber flooring, plus a bedroom with a cedar closet and 3 piece semi-ensuite.The private resort-like backyard features a fiberglass pool with spa and waterfall, sport court, and gated access to Glen Afton Park- a no maintenance extension of your own backyard. Located mere steps to the Lake, plus easy access to downtown, the QEW and both GO stations. Live the life you've always dreamed of at 4169 Lakeshore Road. (id:60626)
Sotheby's International Realty Canada
4513 Caulfeild Lane
West Vancouver, British Columbia
Located in the prestigious Caulfeild neighborhood, this beautifully maintained Bradner-built home sits on a private 12,023 sq. ft. lot, backing onto a lush greenbelt at the end of a quiet cul-de-sac. Thoughtfully designed for both family living and entertaining, the main floor features an elegant formal living room, a spacious kitchen with its own walk-in pantry, and a bright family room that opens to a front patio with a covered BBQ area, perfect for year round gatherings. Upstairs offers four generous bedrooms, including a luxurious primary suite with a serene private patio. The lower level boasts a large recreation room with a fireplace, a fifth bedroom with newly updated, carpet, and ample storage space. In-floor radiant heating system ensures both warmth and energy efficiency. All of this is within walking distance to Caulfeild Elementary School and the village amenities. (id:60626)
Sutton Group-West Coast Realty
13416 Marine Drive
Surrey, British Columbia
Welcome to a coastal sanctuary unlike any other! Nestled in one of the most coveted seaside locations, this custom-built, one-of-a-kind home is a true work of art. From the moment you arrive, you're instantly embraced by warmth, light & a sense of serene sophistication. The heart of the home is its top tier dual chef's kitchens, designed to ignite culinary passions & bring people together. The grand Master's suite, a romantic retreat with a luxurious ensuite & tranquil sitting area. Versatile living spaces include a media room, games room, wine room, family room & elevator - this home adapts to your mood and moment. Step outside & breathe in the ocean air, the private, professionally landscaped yard is a lush haven of peace. If you've been waiting for something rare, something meaningful, something that stirs your soul-this is it. Your forever home by the ocean, where every day is a love letter to beauty, grace, and the power of place. (id:60626)
RE/MAX Select Properties
920 Calder Road
Mississauga, Ontario
Custom Estate New Built In 2024 Offering Over 6,100 sqf Of Luxury Living Space (4200+ sqf Above Grade) Where Modern Architecture Meets Luxury, Published In DesignLinesMagazine, Located In Highly Sought-After Meadow Wood/ Rattray Marsh On Dest-End Rd Near Lake,Top-Rated Schools, Minutes To Go Station. Featuring 5 Bedrooms, 6 Baths, Open Concept Flr Plan, Soaring 20 Ft Ceiling Foyer& Living Rm, 10 Ft 1st& 2nd Flrs Bdrms, 9ft Basement, Circular Driveway, 2nd Flr Separate Mech Rm, Modern Canadian Aluminum/Wood Floor-Ceiling Windows& Doors, Marble Flrs Foyer& Powder Rm, 3 Gas Fireplaces, Custom Millwork, Modern Luxury Chandeliers& Wall Scones, Wide Plank Eng Hdwd, 1st Flr Sound Proofed Ceilings, Floating Metal/Solid Wood Staircase& Modern Metal Railings, Spacious Living Rm 2 Sets of Sitting Areas For Large Gatherings Boasts Focal Point Floor-Ceiling Luxury Fireplace Stone Surrounds& O/C 10-12 Seats Dining Rm. Grand Chef's Gourmet Kitchen High-End Stained Oak Wood Custom Cabinetry, Expansive Centre Island, Leather-Finished Granite Countertops& Backsplash, Gas Cooktop, Integrated Appliances. Large Family Rm W/ Flr-Ceiling Windows, W/O To Porch, Modern Marble 7 ft Linear Fireplace, Built-In Sound System& Bookcases. Breakfast Rm W/ Window, Large Office W/ Front Yard Window, Elegant Powder Rm W/ Marble Vanity, Mud Rm. Primary Bdrm Has Large Walk-In Closet, W/O Terrace, Spa-Like 7-Pc ensuite, Custom Vanities& Makeup Station, Marble Countertops, Heated Flrs, Soaker Tub, Double Shower, Prv Water Closet. 3 Well-Sized Bdrms W/ W/I Closets, 4-Pc Ensuites Inclds Second Primary Bdrm W/O Terrace. Second Flr Laundry Rm W/ Custom Cabinetry, Marble Countertops. Walk-Up Finished Basement W/ Separate Sideyard Entrance Designed For Entertainment, Large Great Rm, 2-Tier Wet Bar, Gym, bedroom5, 4-Pc Bath, Cold Rm, Insulated Flrs, Fireplace Stone Surround. The Amenities Extend To Lush Mature Trees/Evergreen Landscaping, Cedar Treed Private Backyard, Metal Fence All Around& Security Systems. (id:60626)
Right At Home Realty

