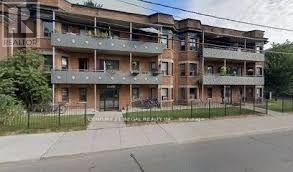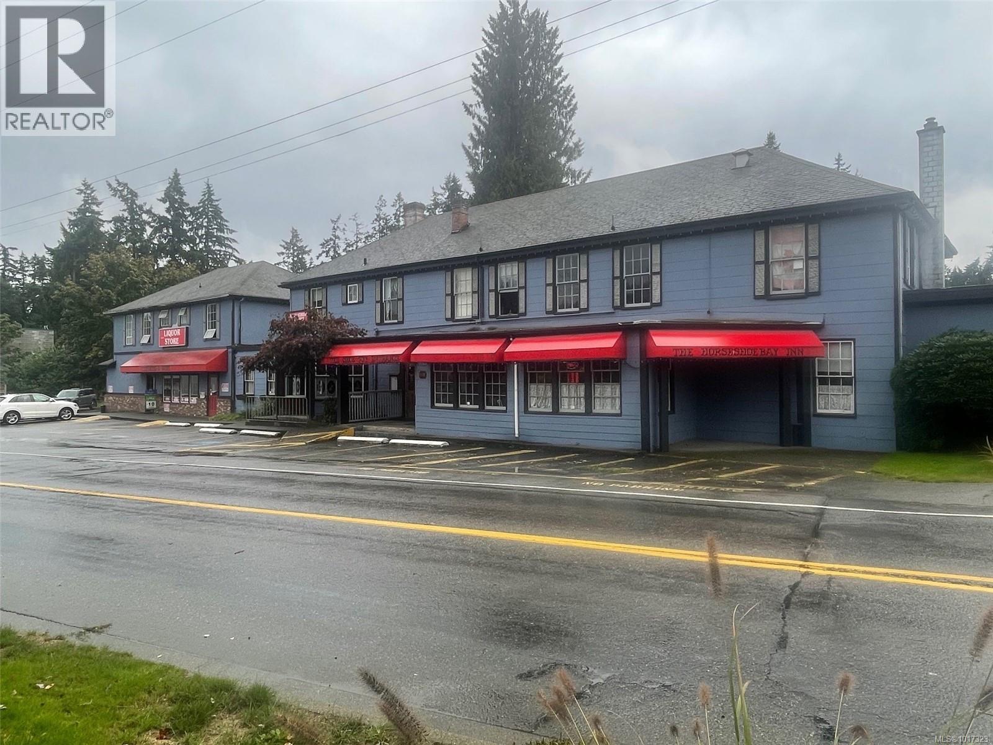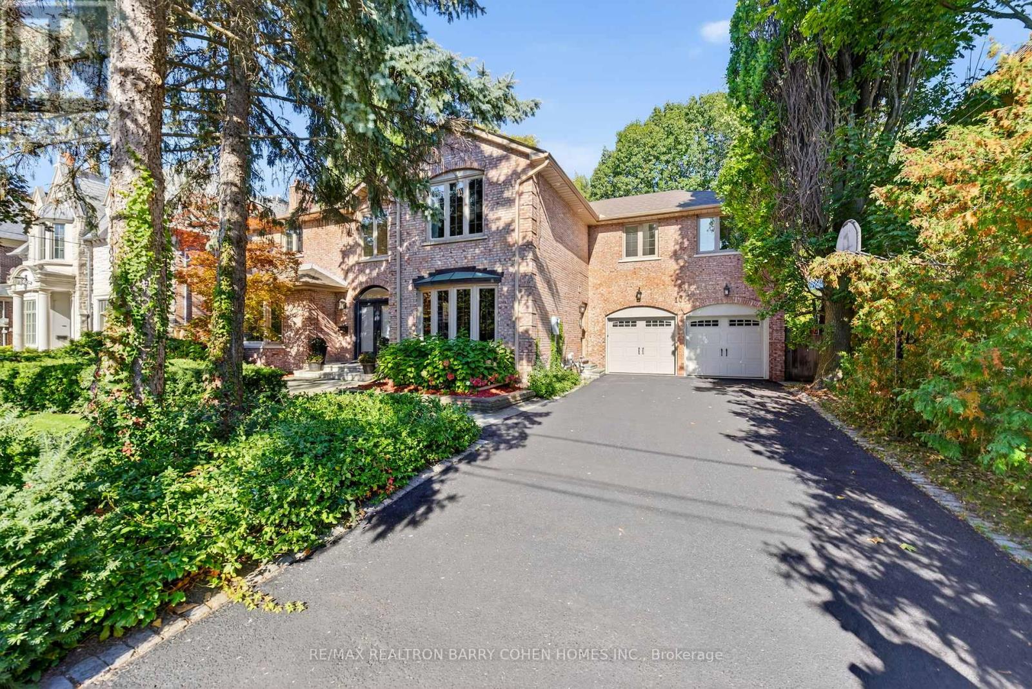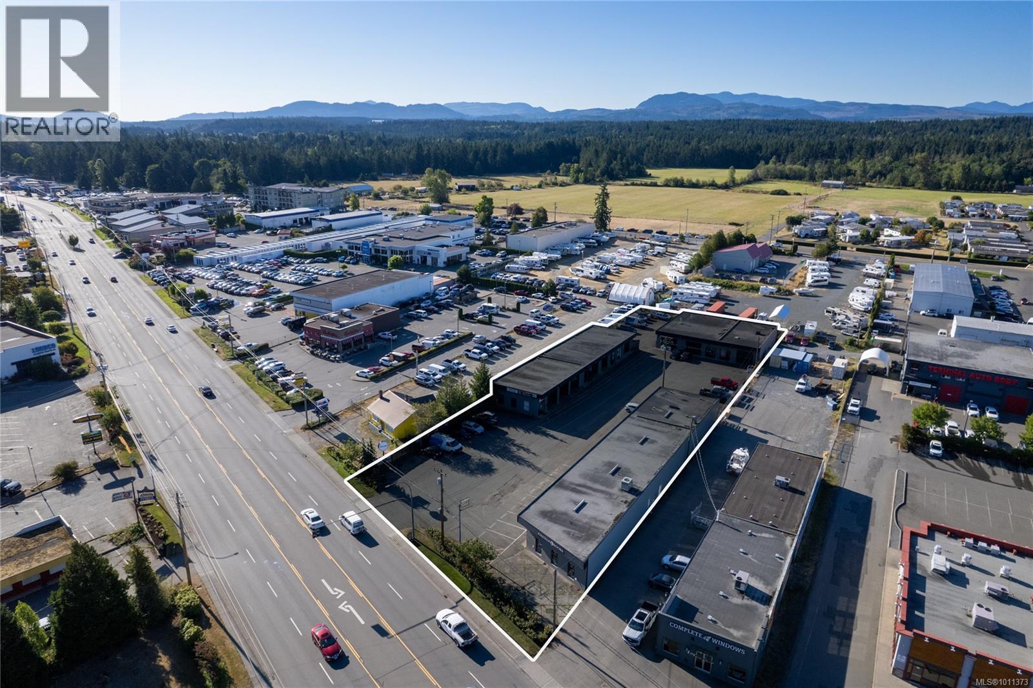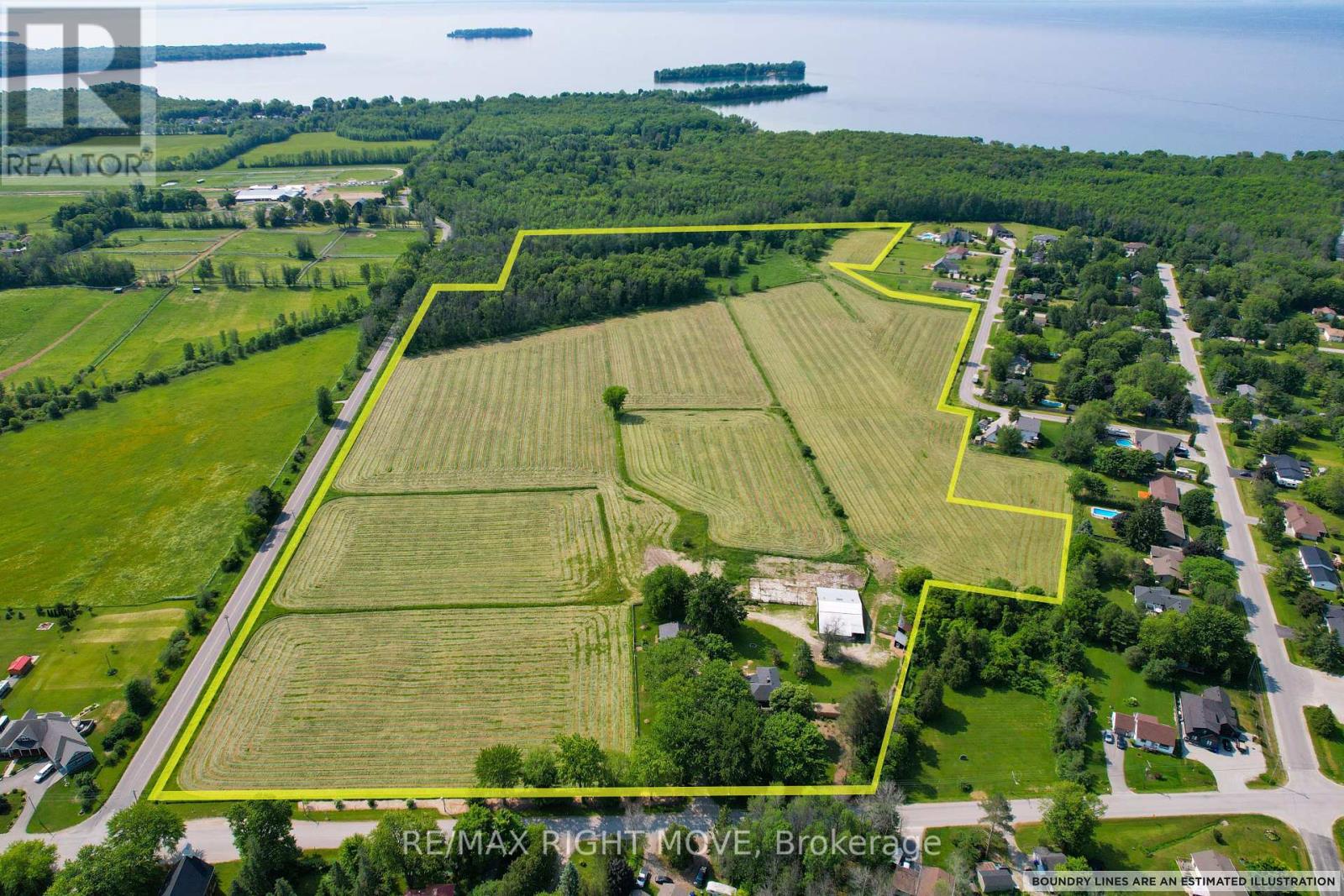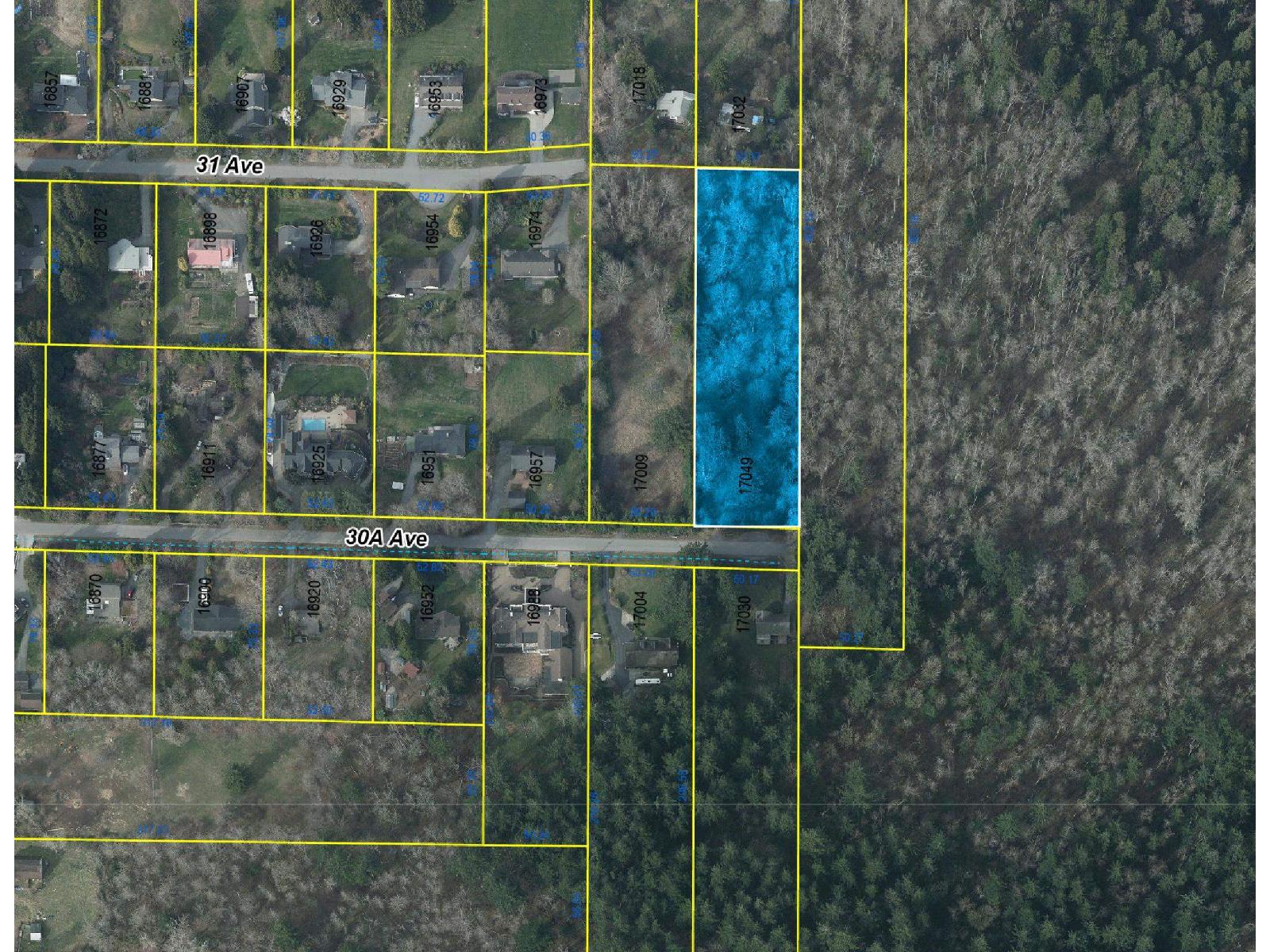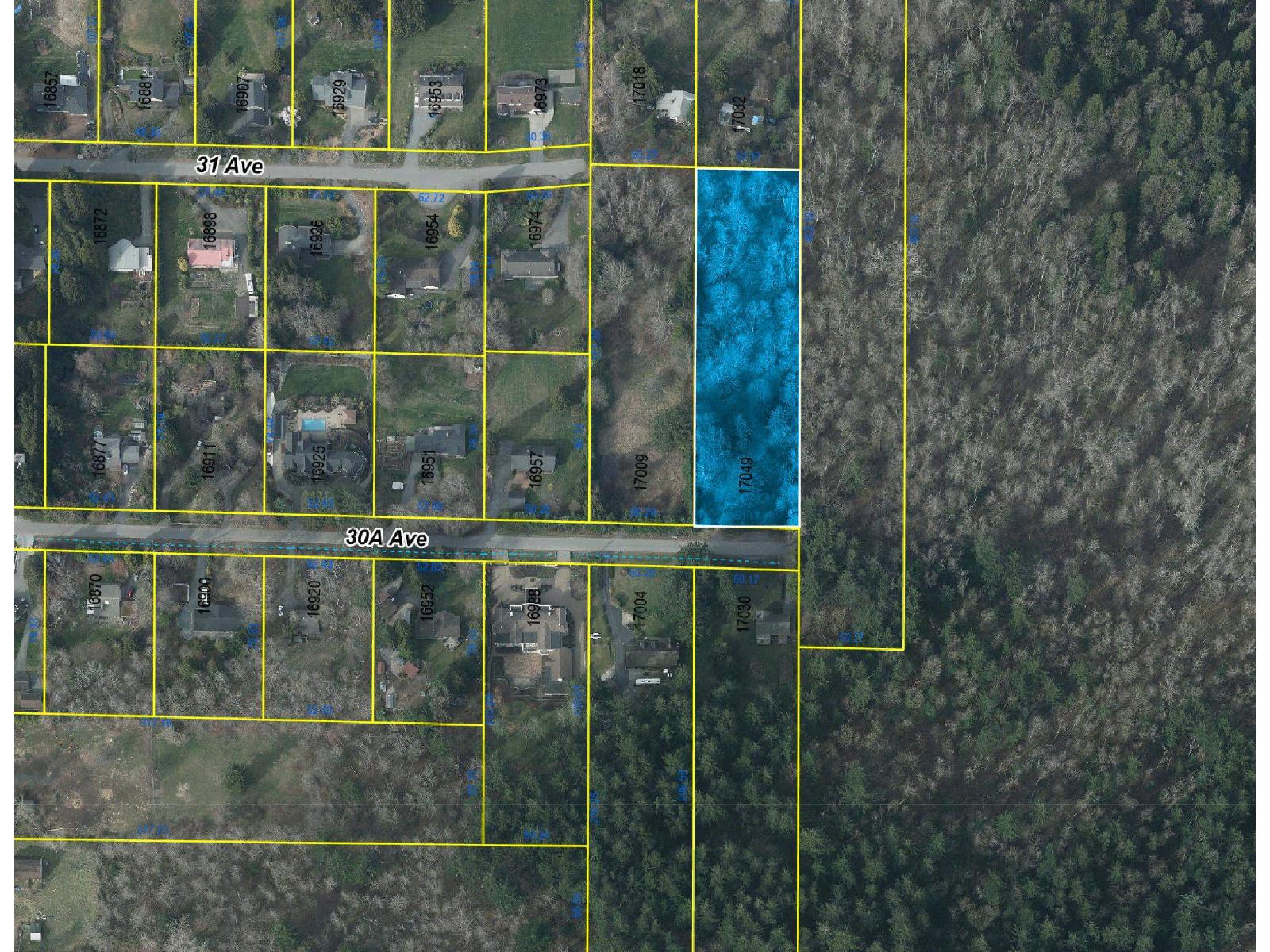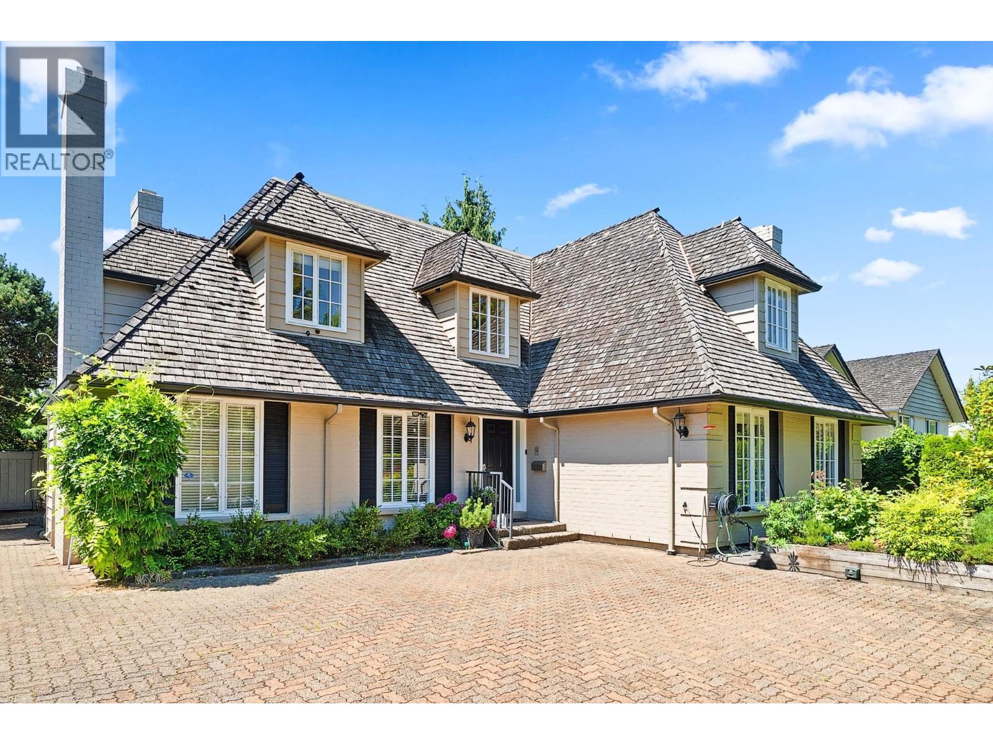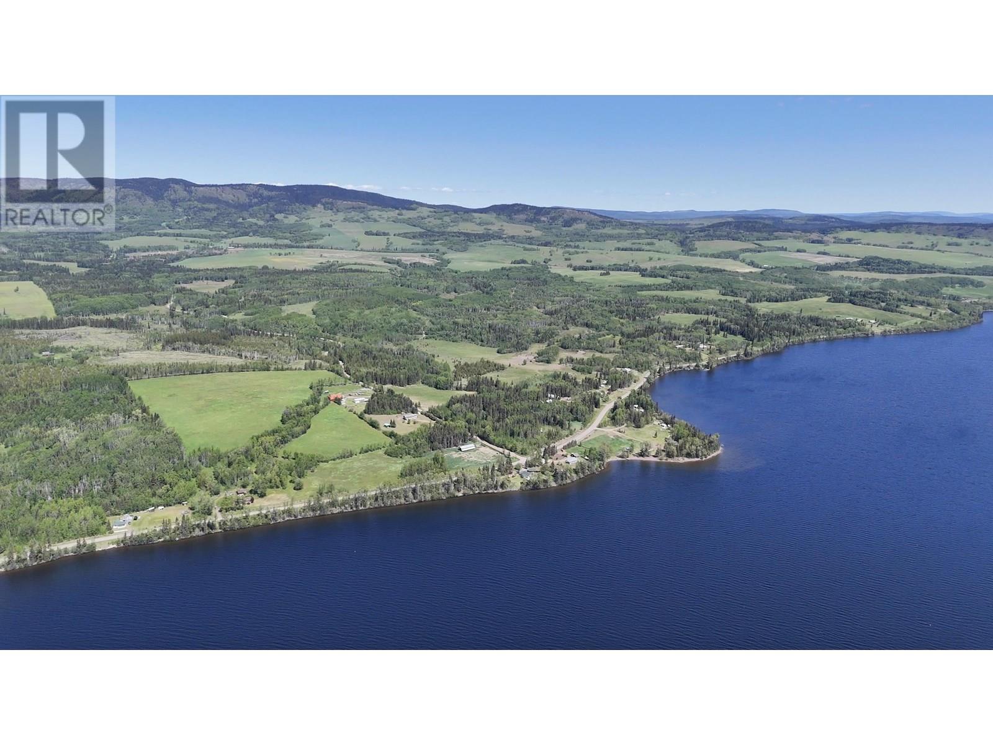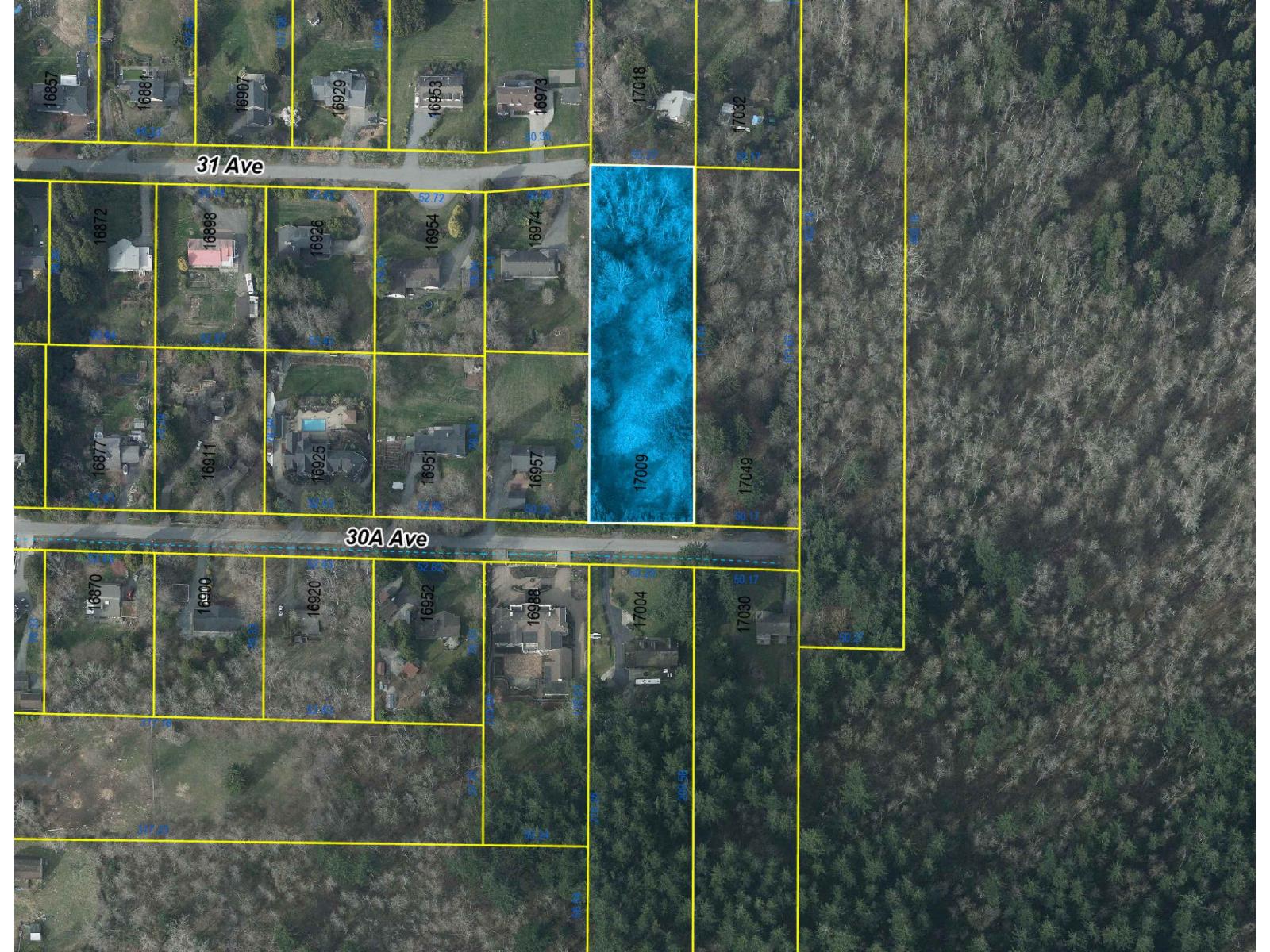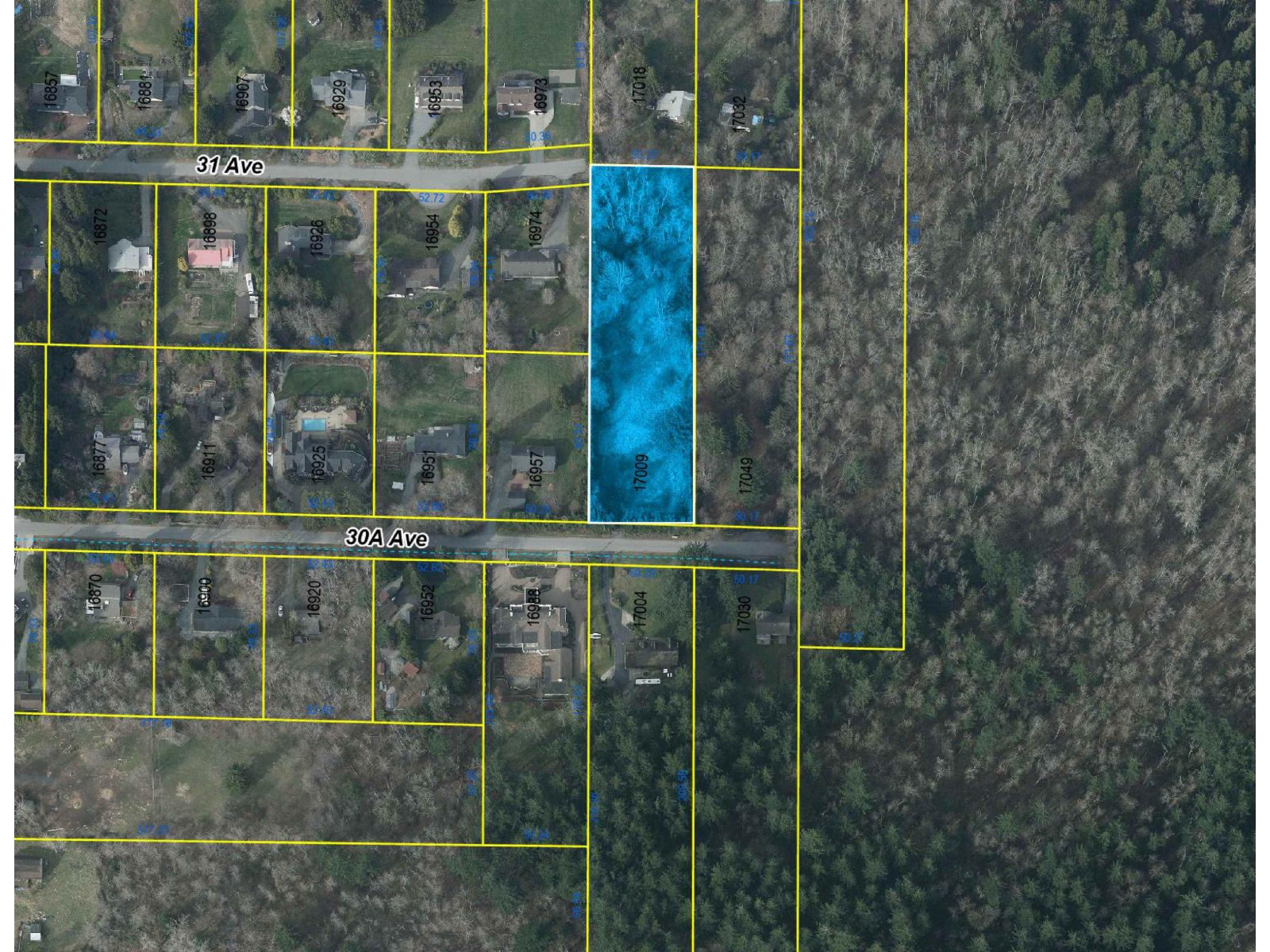1384 King Street W
Toronto, Ontario
18 UNIT BUILDING - 6 x Bachelor 6 x 1-Bedroom 6 x 2-Bedroom WELL MAINTAINED BUILDING - 3 STOREY - OFFERING GREAT UPSIDE POTENTIAL. TRANSIT AT DOOR. FULLY LEASED WITH WAITING LIST - VTB POSSIBLE - APPRAISAL ATTACHED - MANY UPGRADES . EASY TO MANAGE , GOOD CURB APPEAL , LONG TERM DEVELOPMENT POTENTIAL - GREAT TENANT MIX . BELOW MARKET RENTS (id:60626)
Century 21 Regal Realty Inc.
9576 Chemainus Rd
Chemainus, British Columbia
Step into history with the Horseshoe Bay Inn—a landmark property in the heart of Chemainus, BC, offering a rare opportunity to own a pub, restaurant, and liquor store with deep local roots. First established in 1892, this storied inn has welcomed locals, travelers, and even historical figures such as Pauline Johnson and Rockefeller over its long and colourful past. Full of character and potential, the property retains its classic charm with maple wood accents, a cozy pub atmosphere, and rooms upstairs that may be rented or refreshed for future guests. The liquor store and pub are both active businesses, ready for a new owner to bring fresh vision and energy. With ample parking, a great location near the Chemainus Golf Course and across from the Festival Inn, plus a sunny patio perfect for summer service, this is an exciting chance to revive a beloved local icon. Financials available upon signing an NDA. For more information or a viewing, let's get in touch. Lorne at 250-618-0680. (id:60626)
Royal LePage Nanaimo Realty Ld
106 Highland Crescent
Toronto, Ontario
Absolutely Outstanding Value! Rare 75' Frontage South Of York Mills. Most Sought After Neighborhood Of York Mills And Bayview On Most Sought After Crescent - Welcome To Highland! Outstanding Custom Residence Defined By Fine Craftsmanship, Discerning Style & Functionality. Vast Tree-Lined Property At Coveted Address In Exclusive Enclave. Designed For Gracious Living & Entertaining W/ Luxury Appointments & Superb Attention To Detail. Stately Entrance Hall Impresses W/ Two-Storey Cathedral Ceilings, Circular Staircase, Crown Moulding & Oak Floors. Elegant Living Room Presents French Country Fireplace W/ Marble Surround, Herringbone Oak Floors & South-Facing Bow Windows. Formal Dining Room W/ Adjoining Servery. Exemplary Gourmet Kitchen Renovated In 2013 W/ Custom Soft-Close Cabinetry, Oversized Central Island, Walk-Out To Backyard Retreat, Sunlit Breakfast Area & Best-In-Class Appliances. Warm & Inviting Open Concept Family Room W/ Custom Entertainment Center & Fireplace. Distinguished Main Floor Office W/ Bespoke Wood Paneling Throughout. Remarkably Spacious Primary Suite Featuring 2 Walk-In Closets & Spa-Like 5-Piece Ensuite 2013 W/ Marble Finishes, Heated Floors & Soaking Tub. Second Bedroom W/ Walk-In Closet & 5-Piece Ensuite W/ Soaking Tub. Bright Third Bedroom W/ Large Walk-In Closet & 4-Piece Ensuite. Dual Primary Bedrooms 4 A Multi-Generational Family Or Adult Child W/ Abundant Storage. Lower Level Presents Extraordinary Scale For Entertaining, Cozy Movie Room W/ Wood-Burning Fireplace & Full Bathroom. Spectacular Backyard Oasis W/ Expansive Barbecue-Ready Deck, Gardens, Mature Trees & Unobstructed Sunlight. Graceful Street Presence Showcasing Tumbled Brick Masonry, Meticulous Landscaping & Soaring Pine Trees. Unparalleled Location Near St. Andrews-Windfields, Minutes To Top-Rated Schools, Granite Club, Golf Courses, Parks, Transit & Major Highways. The Ultimate In Lavish Family Living. (id:60626)
RE/MAX Realtron Barry Cohen Homes Inc.
27 Scott Crescent
King, Ontario
Luxury Living on 2 Private Acres - Designed with entertaining and family living in mind. Nestled on a secluded lot, this exceptional walk-out bungalow offers over 5000+ of living space - the perfect blend of luxury, comfort, and functionality. The home boasts expansive spaces and premium finishes throughout. Step inside to discover a grand, open-concept layout flooded with natural light from large windows and elevated by soaring ceilings. A striking double-sided fireplace seamlessly connects the family and living rooms, adding warmth and elegance to the heart of the home.The gourmet kitchen is a chef's delight, featuring top-of-the-line appliances, custom cabinetry, and an oversized island ideal for meal preparation and casual dining. Enjoy your morning coffee in the sunlit breakfast area overlooking professionally landscaped gardens and the stunning pool oasis.The main-level primary suite is a private retreat, complete with a spa-inspired ensuite and spacious walk-in closet. Additional bedrooms offer flexibility for guest rooms, home offices, or hobby spaces.The fully finished walk-out basement extends the living space dramatically, featuring a gas fireplace, full kitchen, dining area, two bedrooms (including one currently used as a music studio), a home theatre, and an open-concept games area with walkout access to the backyard. Ideal for multi-generational living. Step outside to your private resort-style backyard, complete with a sparkling in-ground pool (covering a 512sqft area), cabana, and dedicated recreation areas for badminton, volleyball, or soccer. It's a haven for active families and summer entertaining.Additional highlights include a 3-car (over 1000sqft) garage with EV charging station, and camera monitoring for peace of mind. Easy access to the GO Station, Highway 400, top-rated public and private schools, restaurants, and cafés.This estate offers a rare opportunity to enjoy peaceful country living without compromising on modern convenience. (id:60626)
RE/MAX Hallmark York Group Realty Ltd.
464 Island Hwy E
Parksville, British Columbia
Very rare investment opportunity! This fantastic property is located on a high-exposure 1.21 acre lot in the heart of Parksville, and features three solid cinder block buildings with a total of 16,548 square feet. This well-maintained complex offers a strong foundation for a wide range of business ventures. Currently 100% occupied, the property provides immediate income potential with the security of established tenants with solid leases in place. With its generous lot size and multiple buildings, this site offers both flexibility and long-term investment value in a thriving commercial location. Opportunities like this don’t come along often, so don't hesitate and secure this proven income-generating property today. (id:60626)
Royal LePage Parksville-Qualicum Beach Realty (Pk)
51 Balsam Road
Ramara, Ontario
Incredible opportunity to acquire 53.80 acres of future development land in Ramara, including 27 fully registered lots zoned VR and ready for immediate development. These lots require only an agreement to construct the road to municipal standards; no additional planning applications are needed. The remaining land is also zoned VR, VC, and VIN-(H), and is included in Ramaras Secondary Official Plan. The holding provisions (as outlined on page 66 of the Official Plan) can be removed through a Plan of Subdivision once approved. The first step for further development would be a pre-consultation for the subdivision process. The property spans four separate parcels and is partially regulated by the LSRCA. Currently used as a farm, the property features a charming 2,500 sq. ft. farmhouse, a 24' x 40' garage, a 42' x 60' barn, and a 40' x 16' hay storage building. Additional highlights include two wells, a septic system, and a natural gas service. (id:60626)
RE/MAX Right Move
17049 30a Avenue
Surrey, British Columbia
This Residential Development/Building Opportunity is part of the North Grandview Plan. The site is a great opportunity to build your dream home along 30A today, and develop the southern portion of the property along with Major Developers in the area. This site also can be assembled with the adjacent property (same size). Drive by the site, very serene, secluded and private area. (id:60626)
Homelife Advantage Realty Ltd.
17049 30a Avenue
Surrey, British Columbia
This Residential Development/Building Opportunity is part of the North Grandview Plan. The site is a great opportunity to build your dream home along 30A today and develop the southern portion of the property along with Major Developers in the area. This site also can be assembled with the adjacent property (same size). Drive by the site, very serene secluded and private area. (id:60626)
Homelife Advantage Realty Ltd.
7215 Wiltshire Street
Vancouver, British Columbia
Welcome to this meticulously crafted Blackmore Built Home.Celebrated for their superb attention to quality and detail. Nestled in one of the most sought-after neighborhoods on the West Side, this elegant 5-bedroom, 4.5-bath home offers over 4,000 square ft of beautifully designed living space.This home boasts three cozy fireplaces, rich hardwood floors throughout, and a thoughtfully designed layout perfect for both family living and entertaining. At the heart of the home is a gourmet kitchen outfitted with high-end stainless steel appliances, custom cabinetry, Silestone countertops, and a spacious island ideal for gatherings. Updated with both AC, and on demand water heating. Perfect to live in now (with Suite Potential), or for those looking to build their dream home! (id:60626)
Hope Street Management Corporation
Colleymount Road
Burns Lake, British Columbia
Seven-Up Ranch spans 3,048 deeded acres across 18 titles on the shores of Francois Lake, with an additional 1,600-acre leasehold and crown range supporting 600 AUMs. The ranch features multiple water licenses, two drilled wells, and a gravity-fed dam supplying corrals and barns. Infrastructure includes two 120' x 40' hay barns, one 120' x 40' calving barn, and full cattle handling facilities. Roughly 800 acres are in hay production yielding 1,200 large bales, with 100 acres in grain used for silage. The deeded land is fenced and cross-fenced; approx. 5 km of fencing exists on the range. Historically supported 400 cow/calf pairs-currently running 160. Offered as a share sale. * PREC - Personal Real Estate Corporation (id:60626)
Century 21 Energy Realty (Pg)
Landquest Realty Corporation
17009 30a Avenue
Surrey, British Columbia
This Residential Development/Building Opportunity is part of the North Grandview Plan. The site is a great opportunity to build your dream home along 30A today and develop the southern portion of the property along with Major Developers in the area. This site also can be assembled with the adjacent property (same size). Drive by the site, very serene secluded and private area. (id:60626)
Homelife Advantage Realty Ltd.
17009 30a Avenue
Surrey, British Columbia
This Residential Development/Building Opportunity is part of the North Grandview Plan. The site is a great opportunity to build your dream home along 30A today, and develop the southern portion of the property along with Major Developers in the area. This site also can be assembled with the adjacent property (same size). Drive by the site, very serene, secluded and private area. (id:60626)
Homelife Advantage Realty Ltd.

