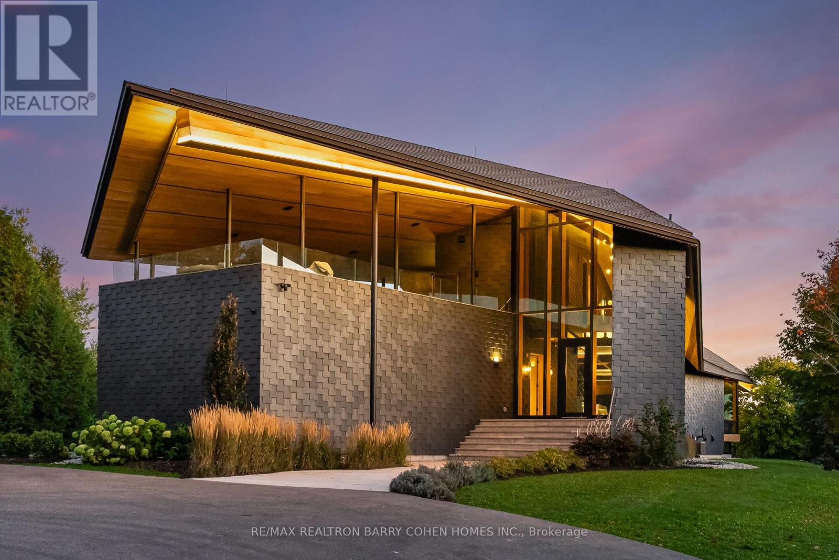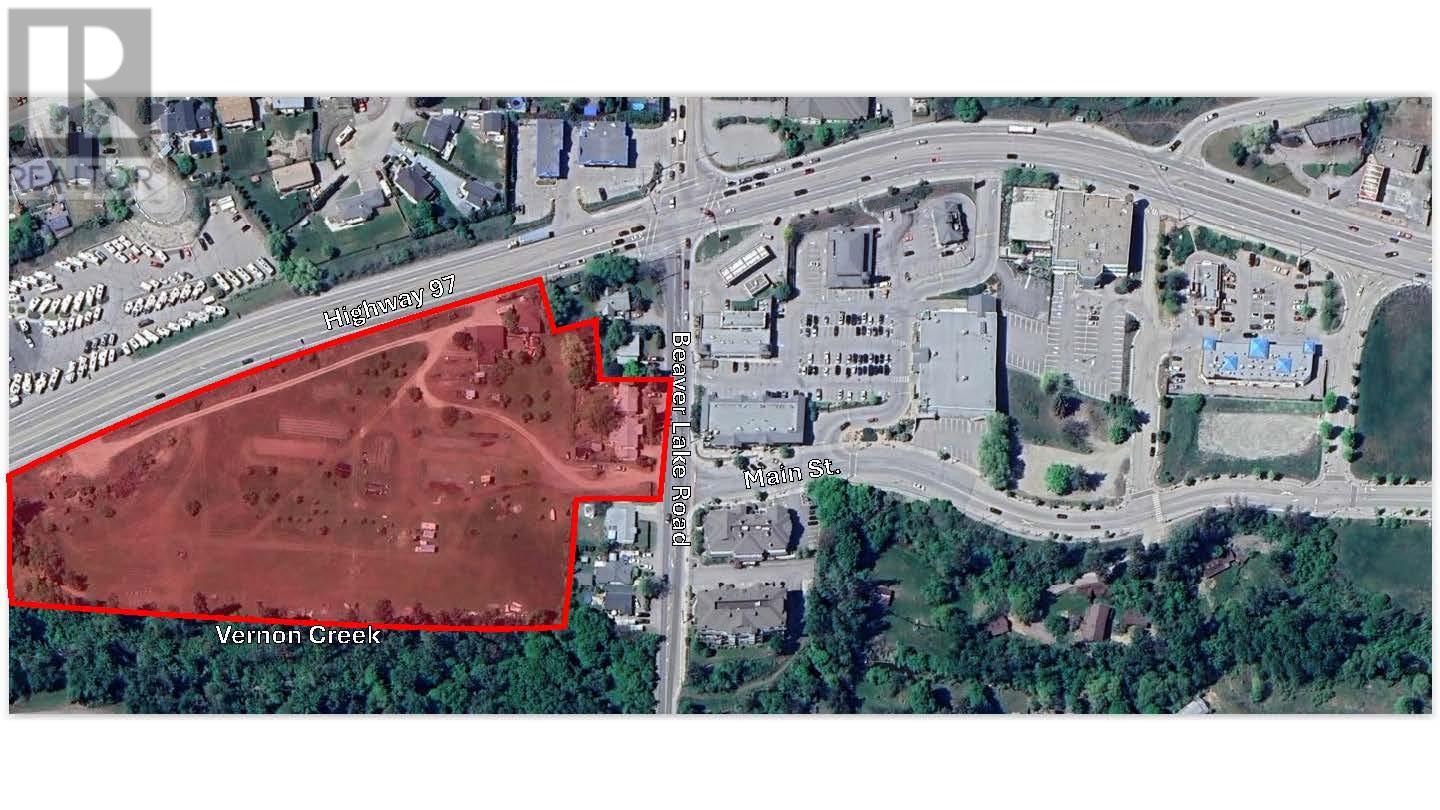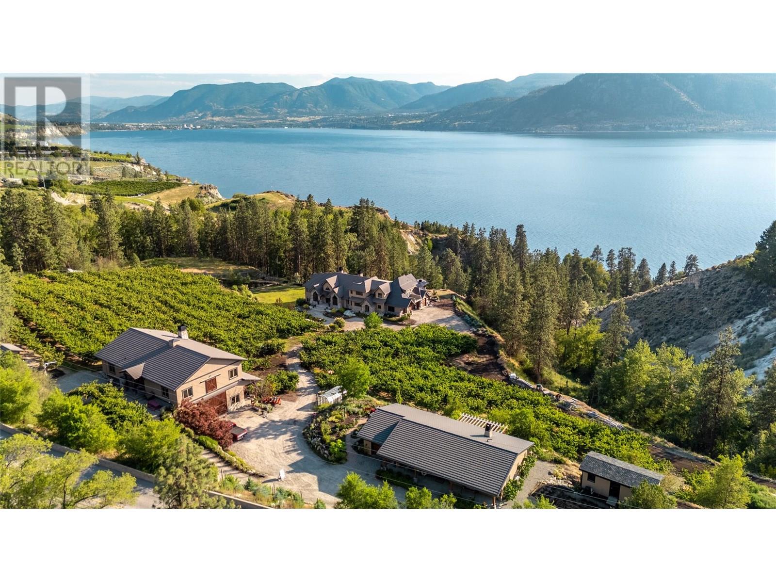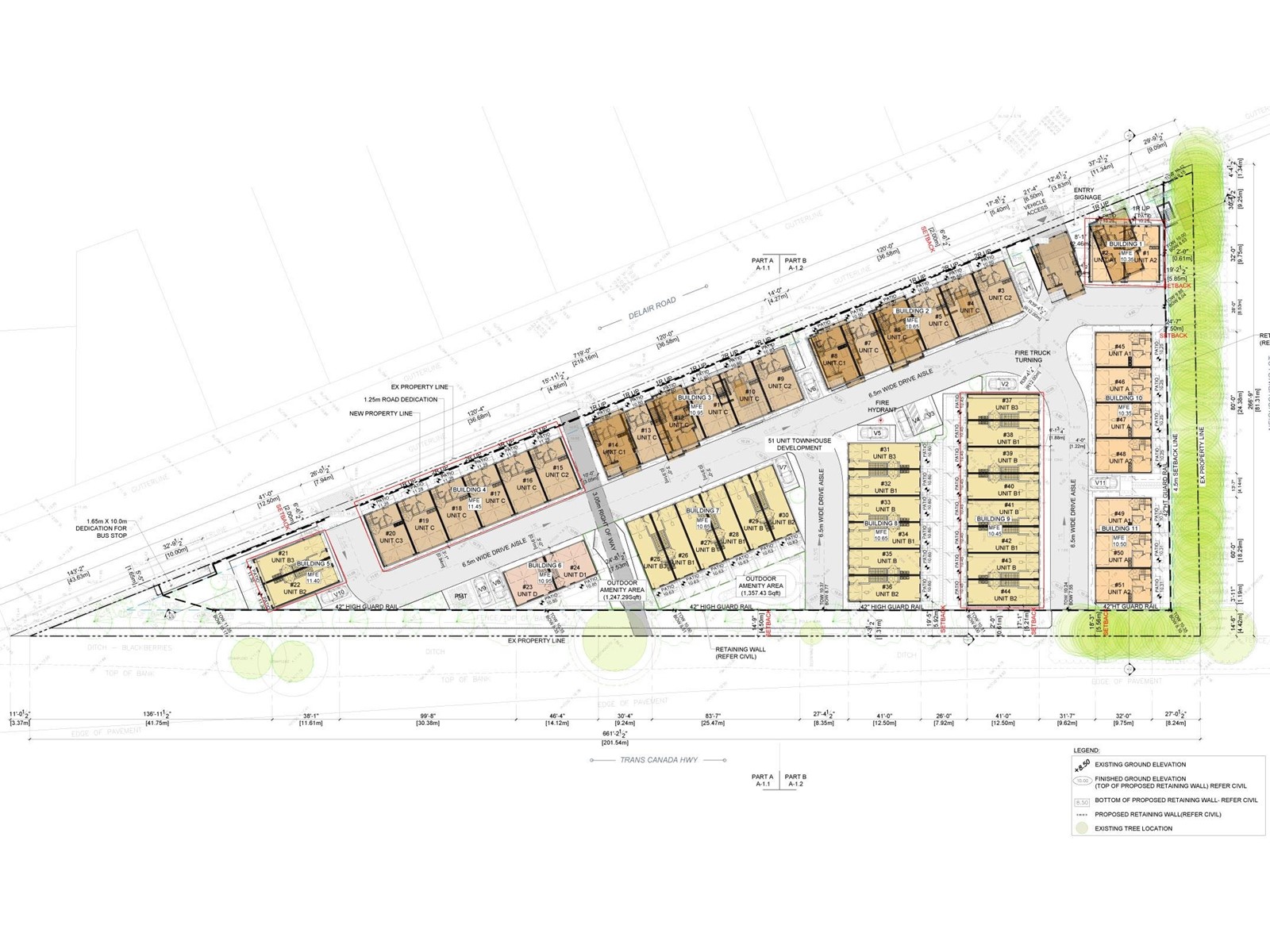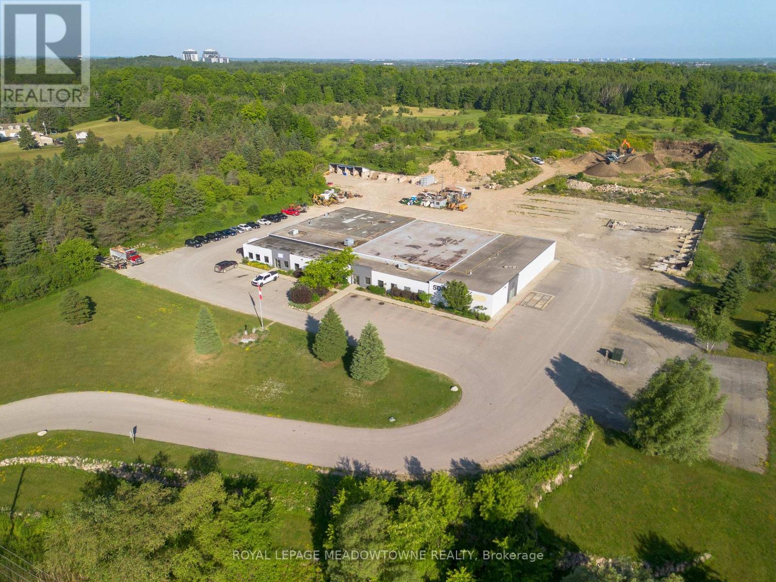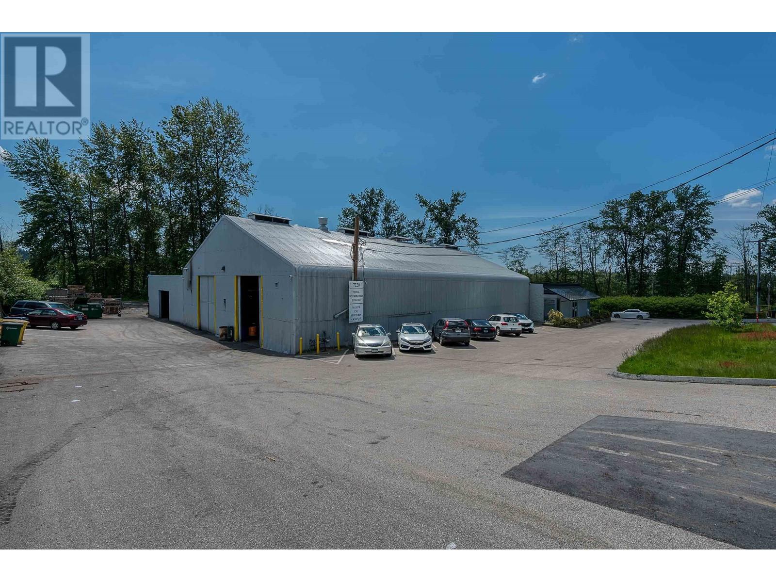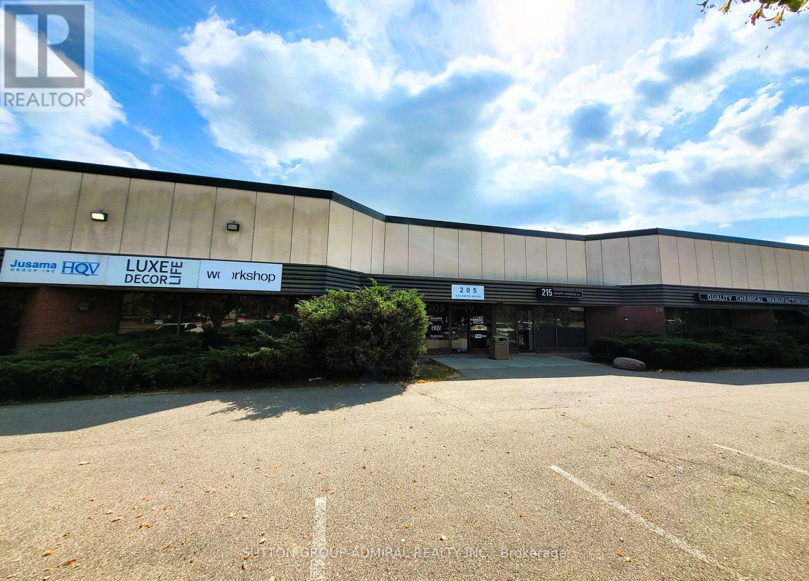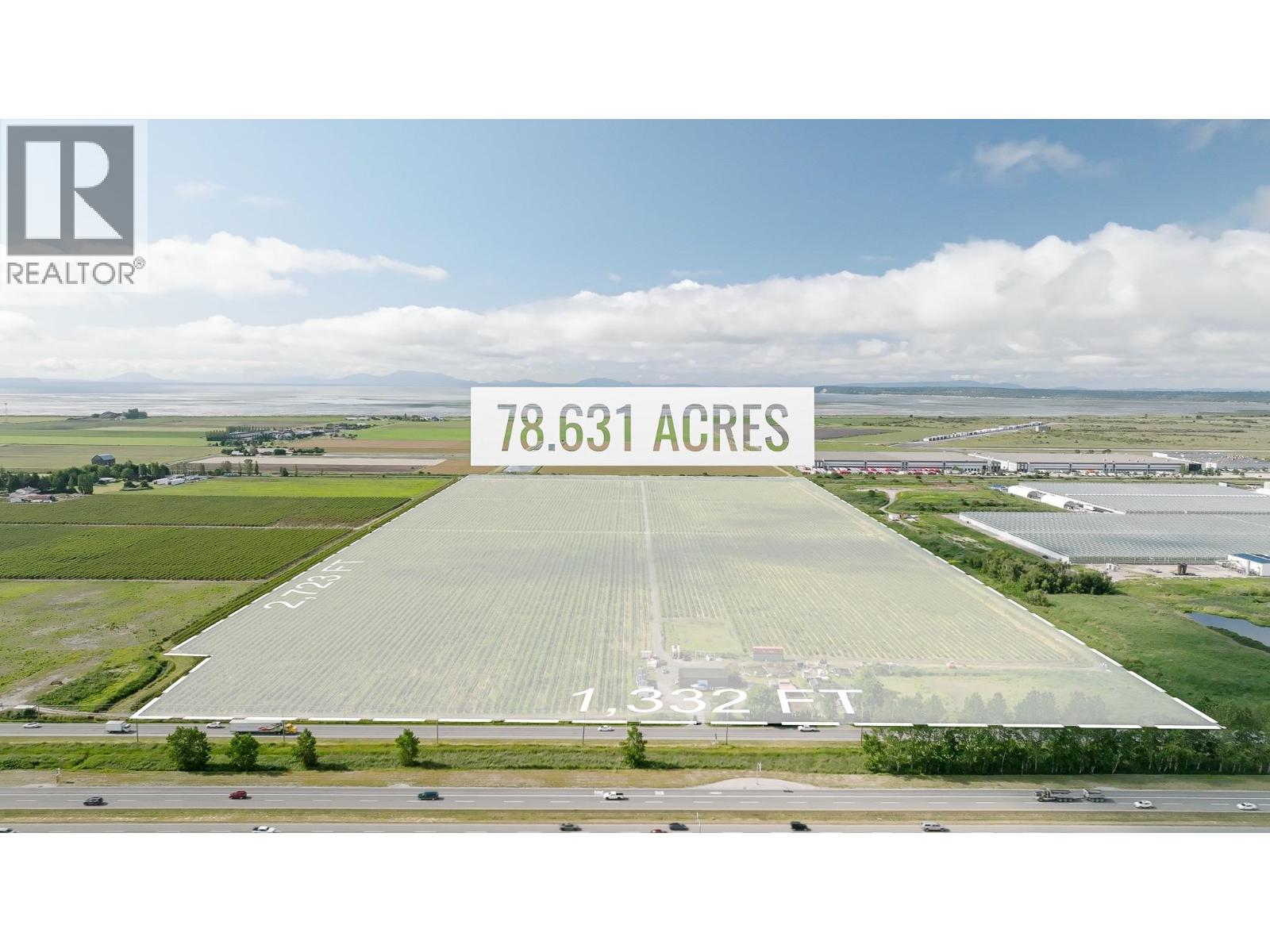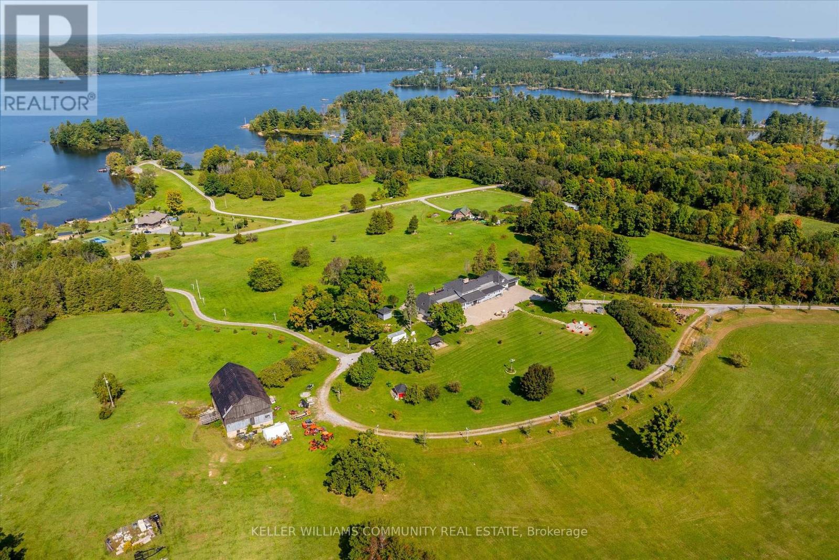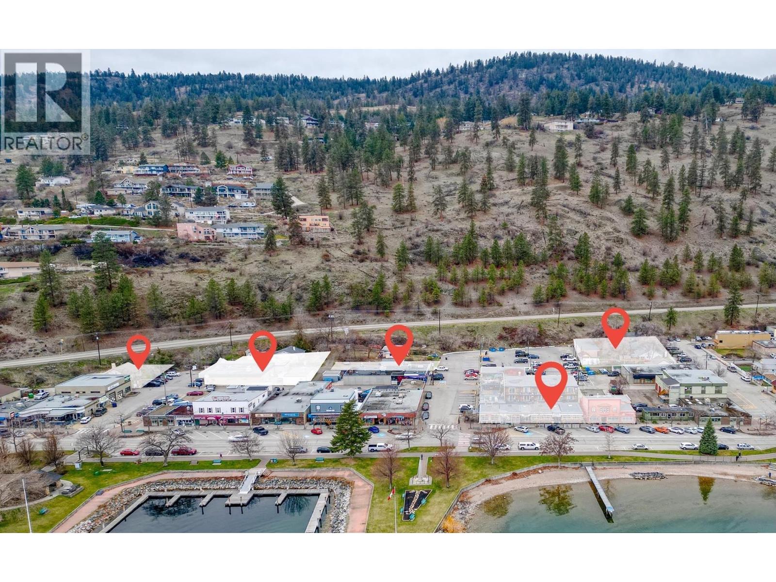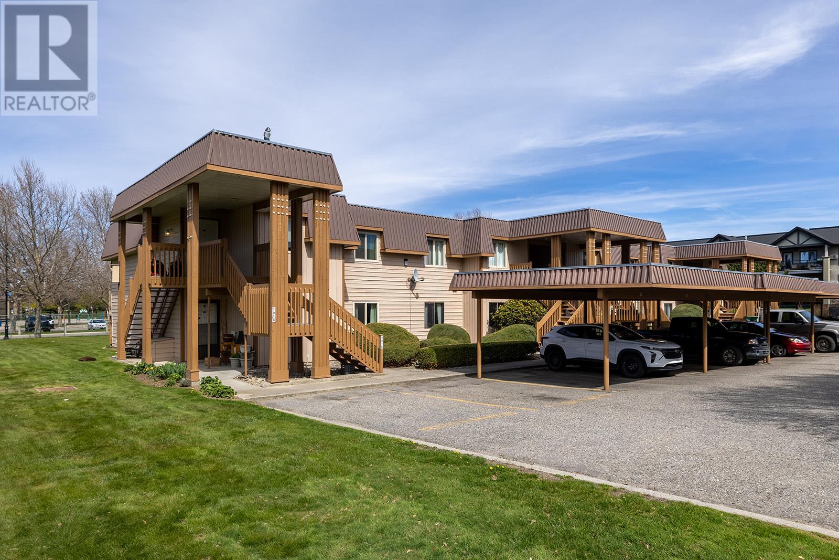18754 Heart Lake Road
Caledon, Ontario
A jaw-dropping architectural statement in the heart of Caledon! This one-of-a-kind residence blends world-class design, natural beauty & uncompromising craftsmanship across 10,300 square feet of living space. Designed by Kariouk Architects w/interiors curated by the renowned Karin Bohn, the home has been celebrated in films, fashion shoots, & multiple design awards, standing as a true icon of modern architecture in Ontario. The exterior showcases a copper roof & natural slate stone siding wrapping both the façade & select interior feature walls-materials chosen for their rarity, permanence, & sculptural quality. Inside, the atmosphere is defined by floor-to-ceiling windows, dramatic lighting & solid white oak tongue-and-groove ceilings. The raised ground-floor design allows for continuous transom windows around the perimeter, filling the lower level w/natural light. A large central floor opening connects the two levels visually & spatially, framing the home's main fireplace & creating a dynamic double-height volume. Throughout the home, you'll find extensive custom millwork, steel beam & suspended walkways, & dramatic vaulted ceilings w/ambitious angles that celebrate the artistry of structure & form. The oak interior doors w/oil-rubbed bronze hardware add a warm, tactile contrast to the sleek architecture. The gourmet kitchen features Gaggenau appliances & is complemented by a secondary prep kitchen/pantry designed for seamless entertaining. Beyond the interior, an impressive covered deck-integrated into the roof system with Ipe floors & B/I speakers, oriented toward stunning elevated views. Outdoor living continues w/a fire pit, hot tub, & inground pool, all set against almost 100 acres of private, forested land-providing tranquility, privacy & notably reduced property taxes. This is not simply a home-it is a work of art, designed for those who value architecture, privacy & the seamless connection between design & nature. (id:60626)
RE/MAX Realtron Barry Cohen Homes Inc.
9441 Highway 97 North Highway
Lake Country, British Columbia
In the rapidly developing community of Lake Country, this undeveloped 9.308 acres redevelopment site at Highway 97 N and Beaver Lake Road features ~300 m of unobstructed Highway 97 frontage along its western property line. This land is currently zoned RR2 with future OCP designation of Mixed Use Commercial. This property is a blank canvas for mixed use urban development concepts within a progressive municipality administered by the Valley's best Mayor. Must be sold in conjunction with 3133 and 3145 Beaver Lake Road. (id:60626)
Nai Commercial Okanagan Ltd.
2119 Naramata Road
Naramata, British Columbia
Imagine waking to breathtaking lake views from your master suite, then stepping onto your infinity pool deck surrounded by 4 acres of income-producing cherry trees. This isn't just a home—it's your private resort. Relax under cathedral ceilings in the great room where a stunning 2-story stone fireplace anchors gatherings, or retreat to your wine cellar for evening tastings. The chef's kitchen becomes your culinary playground with Wolf/Sub-Zero/Miele appliances and dual granite islands perfect for entertaining. Unwind in your spa-like master ensuite with rain shower and soaker tub, or host movie nights in your private theatre. Step outside to your gazebo with outdoor kitchen, pizza oven, and natural waterfall soundtrack. Your guests stay comfortably in the separate 2-bedroom residence while you enjoy ultimate privacy. With geothermal efficiency, solar power, greenhouse gardening, and underground irrigation maintaining your paradise, this Naramata gem offers the perfect blend of luxury living and agricultural income. Stop dreaming—start living your best life here. (id:60626)
Chamberlain Property Group
35110 Delair Road
Abbotsford, British Columbia
A rare 2.06-acre development infill site in East Abbotsford, approved for 51 townhomes in a high-demand, supply-constrained market. This flat, serviced lot is minutes from Hwy 1, Costco, Walmart, Cactus Club and Delair Park. The project features spacious 3 & 4-bedroom townhomes. Close to the University of the Fraser Valley, this centrally located opportunity is ideal for developers looking to capitalize on Abbotsford's growing market. (id:60626)
Sutton Group-West Coast Realty (Abbotsford)
500 Maltby Road E
Guelph, Ontario
Welcome to 500 Maltby Road, this Property is a Multifaceted Site that is 23,323 of Building on 5 acres of Zoned Outside Storage Land Including 11.5 Acres of Future Development Land in the City of Guelph. Surrounded by the Largest Local Developers, There is Nothing but Upside for this Property Moving into the Future. (id:60626)
Royal LePage Meadowtowne Realty
7220 Winston Street
Burnaby, British Columbia
This property presents a rare opportunity for an owner-occupier in North Burnaby's Lake City area, where industrial land is becoming increasingly scarce. Located just minutes from Hwy 1 and Lougheed Hwy, and adjacent to Burnaby Lake, it benefits from excellent visibility at the corner of Winston Street. The M2 zoning permits a wide range of industrial and manufacturing uses. The property features a standalone building with a high-ceiling warehouse, workshop, front office, large secure yard, ample parking, and dual access points from Winston Street. (id:60626)
Macdonald Realty Westmar
516450 7th Line
Blue Mountains, Ontario
Never has there been an offering like this in Blue Mountains. Welcome to Georgian Valley Farm, where world-class design meets the untouched beauty of nature and stunning sunsets. Set on 37 spectacular acres, this one-of-a-kind estate is anchored by an extraordinary 11,000 sq ft custom residence - a design landmark by Post Architecture Inc. and crafted by renowned builder David Eaton, Baylyn Construction. This property is the definition of luxury recreational living, w/saltwater pool, Har Tru clay tennis court, orchard, pond, a Hartley Botanic Greenhouse - 'Grand Manor' imported from the UK and an incredible restored barn, ready for entertaining. Perched high on 7th Line, the home presents commanding, panoramic views of the Niagara Escarpment and Georgian Bay from nearly every room. Scandinavian-inspired minimalism blends with refined country elegance, w/ Moncer European oak floors, soaring wood-clad ceilings, and a wall of floor to ceiling windows by Atek that frame the landscape. Chef's kitchen features a 12-ft marble island, appliances by Miele, Sub-Zero, and Lacanche, custom Barlow millwork, exquisite stonework and a full butler's pantry. The dining room for 14 includes a concealed Barlow bar and a striking 2-way woodburning STUV fireplace shared with the living room. Thoughtful details abound throughout w/ designer lighting, imported tiles and hand-painted De Gournay wallpaper in the adult lounge, library, and powder room. A main floor primary sits behind double Egyptian doors and features a gas fireplace, luxurious ensuite, WIC, and sitting area. 4 upper bedrooms, all uniquely designed, feature gorgeous curated ensuites with extensive tile/marble finishes, custom millwork and WIC. The lower level offers a golf simulator, gym, sauna, rec room, refreshment area, 200+ bottle Rosehill Wine Cellar, and w/o to the covered terrace and pool. The exceptional outdoor living offers a 2,520 sq ft deck, with a full Crown Verity kitchen, dining & lounge areas, and a hot tub. (id:60626)
Sotheby's International Realty Canada
215 Dolomite Drive
Toronto, Ontario
** Fabulous, Extremely Well Maintained Industrial Building ** Rare Opportunity ** Ideal for Owner User or Investor ** Dufferin and Steeles Corridor ** 2 Warehouse Units but could be combined ** Leases expire March 31, 2026 ** Long Standing Tenants willing to sign new leases (one tenant is the Seller) or vacate ** 4 Truck Level Shipping Doors, 1 Drive-In Shipping Door ** Excellent turn radius and full shipping access for 52' containers ** 1.82 Acre ** Recently Repaved (2023) ** Roof Replaced (2018) ** Ample Surface Parking for 40+ Vehicles ** 200 Amp 600 Volt Power ** Great Access to Dufferin Street/407/401 ** DON'T MISS THIS OPPORTUNITY *** (id:60626)
Sutton Group-Admiral Realty Inc.
8442 Ladner Trunk Road
Delta, British Columbia
Fantastic Opportunity to acquire one of the Best Blueberry Farms in Ladner with 1300ft frontage on Ladner Trunk Road, for that added Exposure to Hwy 99 for future Agri Commercial business access/exposure. Mature 65 acres of Blueberry offering 3 main varieties, Blue Crop, Duke & Elliott. 3 bedrooms original home can be kept for workers and build your Custom Family home. Large Barn for your equipment and storage. Very Central and Convenient location within 15 minutes to Tsawwassen Mills Shopping Centre, Ferry, Surrey, Vancouver & Richmond and US Border etc. Please call to arrange your private viewings! (id:60626)
RE/MAX Real Estate Services
2250 6th Line
Douro-Dummer, Ontario
Discover a remarkable estate home formerly belonging to the iconic musician Ronnie Hawkins, a true slice of Canadian music heritage. Nestled on over 157 acres with breathtaking views of Stoney Lake, this fully updated property spans more than 7,300 square feet of opulent living area, complete with 6 large bedrooms and 7 exquisite bathrooms. The residence also includes a separate 3-bedroom apartment, ideal for guests, family, or as a rental opportunity. The vast land features a sizable barn, a three-car garage, additional sheds, a chicken coop with a lake view, and extensive gardens. With lake access via 754 Hawkins Rd, adding an extra 13 acres & nearly 3,000 feet of shoreline, along with 2 year-round cottages, with 3 bedrooms, 3 baths right on Stoney Lake. Potential to develop a marina. Lots of parking on both properties. Live in one & rent the others or manage them as vacation rentals. See Survey for details. (id:60626)
Keller Williams Community Real Estate
5830 Beach Avenue
Peachland, British Columbia
Land Assembly - 19 total lots. Embrace this once in a lifetime opportunity to revitalize a downtown core that is just steps from Okanagan Lake in one of Canada’s most inviting and spectacular regions. Assembled over twenty years, and now being offered for sale as a package of close to 65,000 SQFT, all C2 zoned, this is an incredible opportunity for housing, retail, hotel, restaurants, services and municipal spaces to be created in unison, resulting in a downtown core that is vibrant and innovative. The centrepiece of the package is close to 18,000 SQFT at the centre of Beach Ave. and right across from Okanagan Lake that will be the focal point of Peachland’s downtown. The entire assembly is currently leased and offers the ability to defer costs and create diverse opportunity throughout the process. Peachland is undergoing significant modernization in its vision for the downtown core and this opportunity offers the chance to work collaboratively with the District to help realize that goal. The District holds +/- 39,000 SQFT of land adjacent to the offered land, further enhancing the opportunity for partnerships and creative solutions for downtown Peachland. Some photos have been digitally enhanced to identify the properties included. the shaded areas are for reference only and should be verified. (id:60626)
Engel & Volkers South Okanagan
Engel & Volkers Vancouver (Branch)
880 Badke Road
Kelowna, British Columbia
An exceptional opportunity to acquire a fully stratified, 26-unit townhouse development on a 1.75-acre parcel in the heart of Kelowna’s rapidly evolving Rutland Urban Centre. Ideally positioned directly across from Ben Lee Park and bordering the Houghton Road Recreation Corridor, this property offers both lifestyle appeal and strategic long-term value. Located within the City’s designated redevelopment zone, the site is zoned UC4, allowing for up to 6 storeys with a density bonus—making it a prime candidate for future multifamily redevelopment. Most of the units are owner-occupied, with estimated market rents of approximately $2,500 per month, equating to a potential gross annual income of $780,000. Just 8 minutes to UBCO and Kelowna International Airport, 15 minutes to Okanagan Lake, and 40 minutes to Big White, this location offers strong projected holding income and exceptional redevelopment potential in one of Kelowna’s most active and connected growth corridors. (id:60626)
Royal LePage Kelowna

