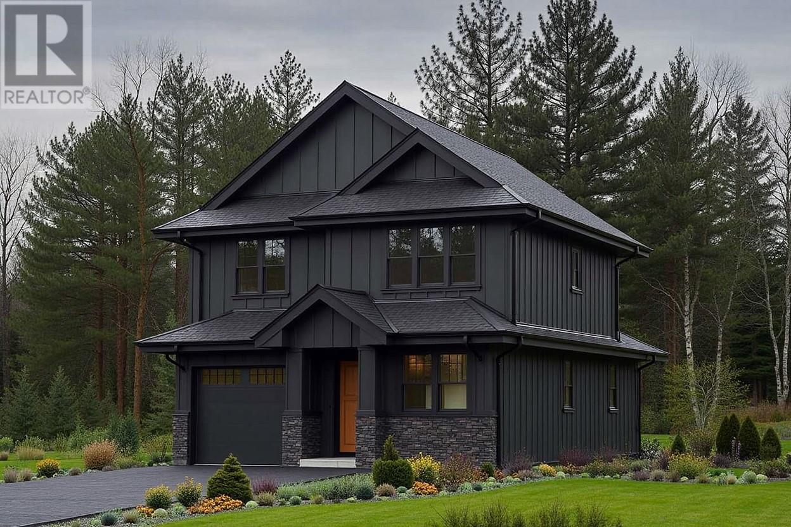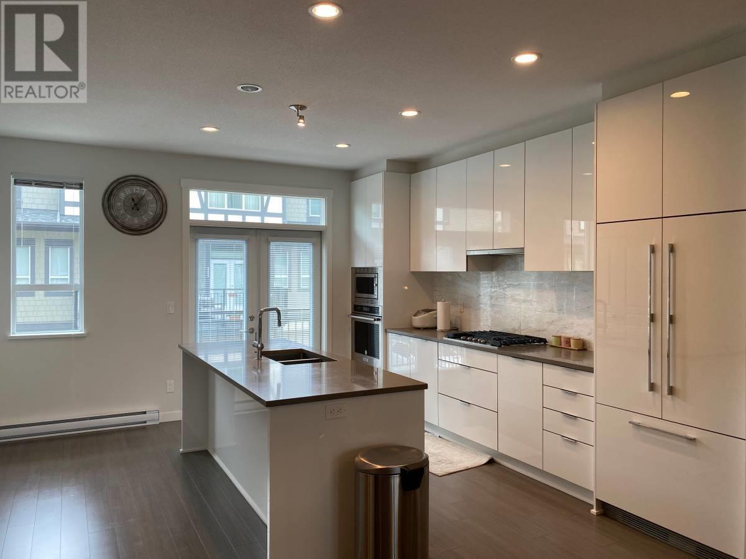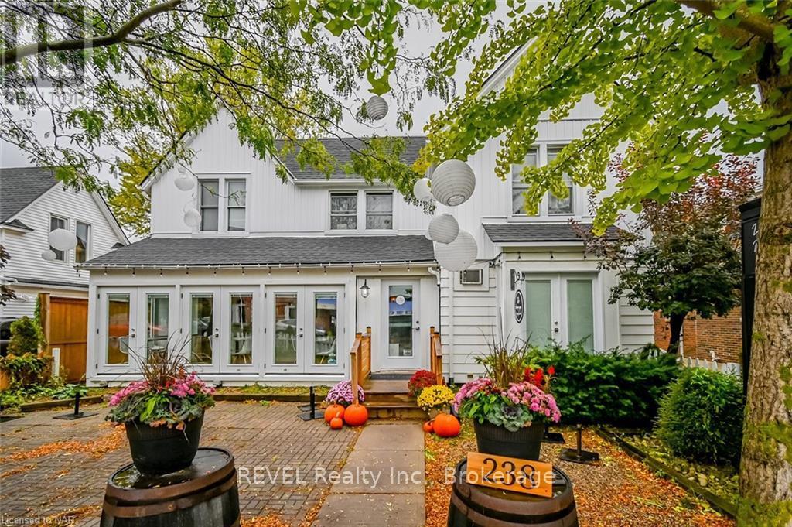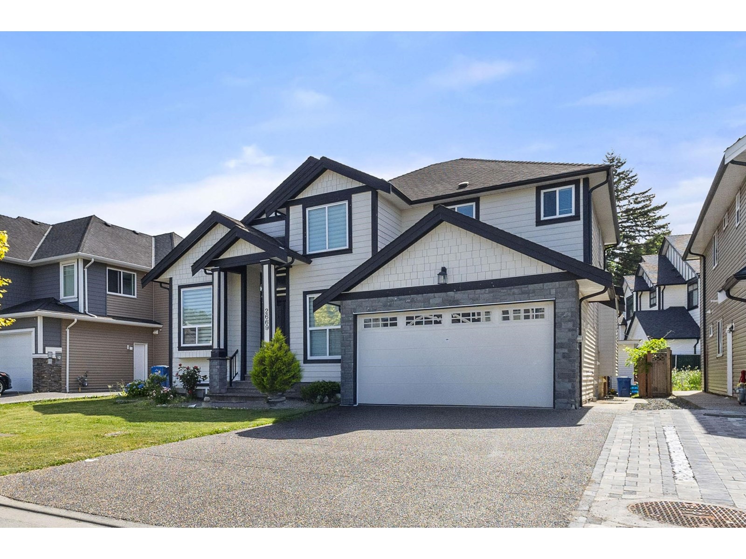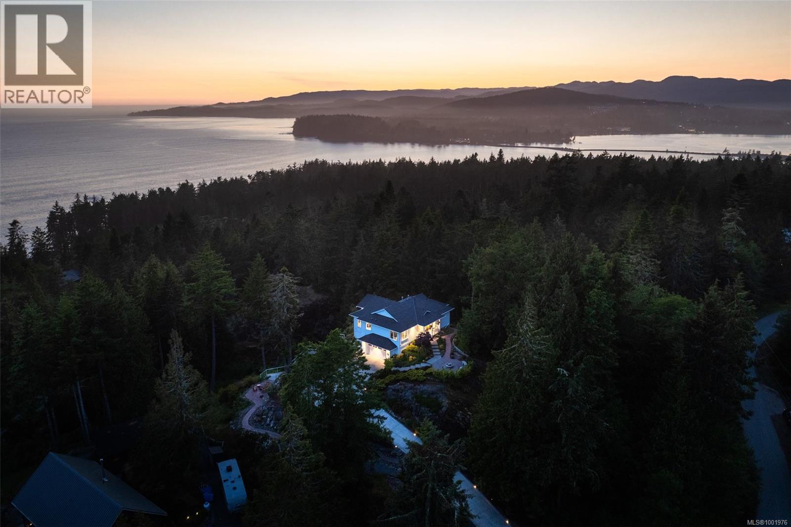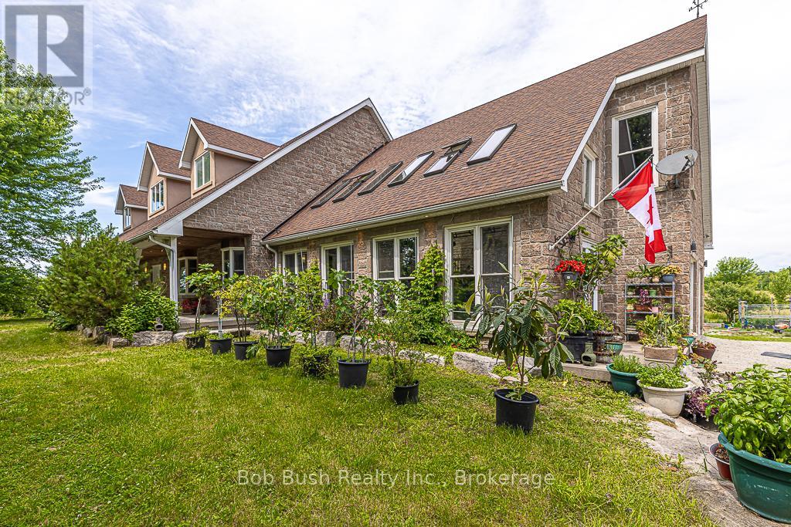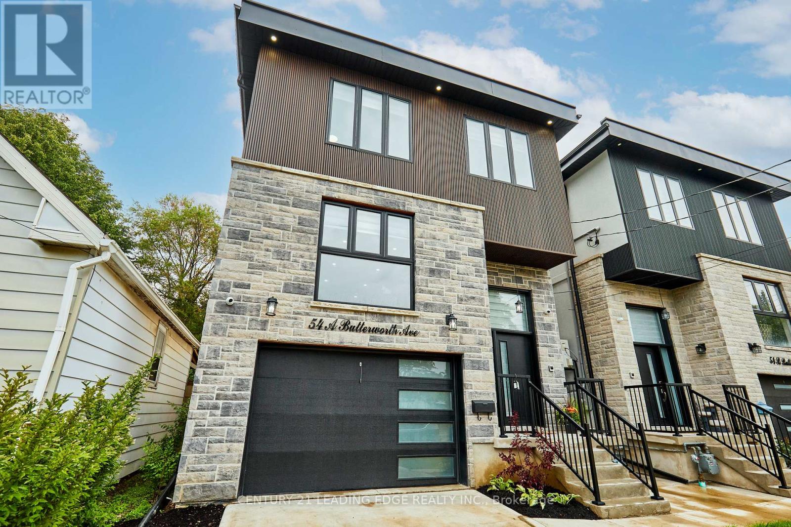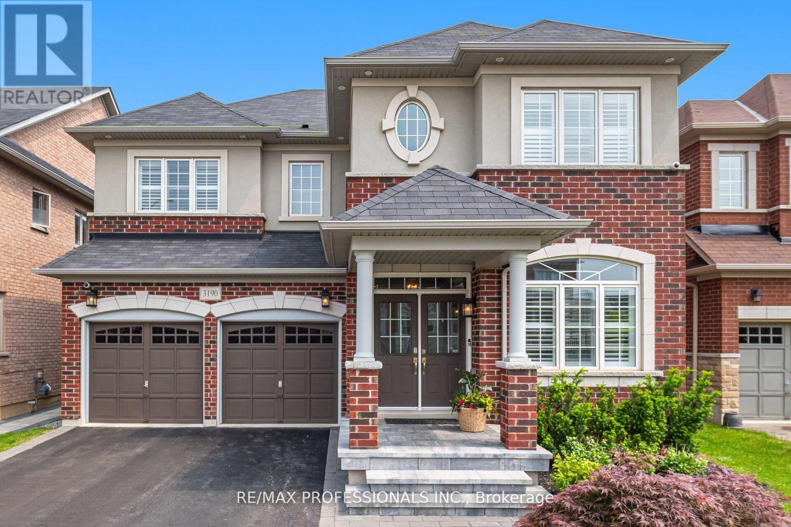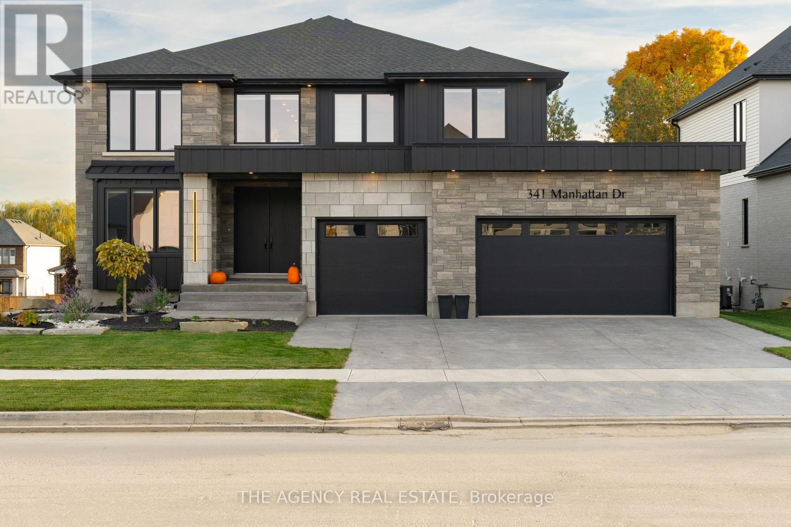Lot 2 Black Forest Road Lot# 2
Big White, British Columbia
Luxury Ski-In/Ski-Out Chalet at Big White – Expertly crafted by Builder of the Year, H&H Custom Homes. Easy access to Happy Valley and the Gondola, the main home features 3 spacious bedrooms plus an office/flex room, ideal for remote work or extra guests. The primary suite boasts an oversized bedroom, walk-in closet, and a spa-inspired 5-piece ensuite with heated floors. The open-concept living, dining, and kitchen area is designed for entertaining, while the full bootroom offers thoughtful storage with a built-in bench, heated boot rack, and ample shelving to keep your gear organized. A full laundry room with extra storage adds even more convenience. Durable quartz countertops and luxury vinyl plank flooring runs throughout the main house, combining style with resilience - perfect for mountain living and rental use. The oversized covered deck is designed for year-round enjoyment, featuring a 7-man Beachcomber hot tub and a convenient gas outlet for effortless BBQ gatherings. Unobstructed mountain and valley views provide the perfect backdrop for this prime alpine retreat. With both the house and suite having direct access to Big White’s slopes, this is a rare opportunity to own a luxury home that’s equally suited for personal enjoyment and income potential. This home has the option to add a separate 766 sq ft 1-bedroom legal suite with its own entrance, bootroom, great room, kitchen, bathroom and laundry. With a separate heating system, separately metered power, additional soundproofing, and separate ski-in/ski-out and covered patio area, this suite offers privacy and comfort—ideal for rental income or hosting guests. This new home and potential legal suite are fully covered under National Home Warranty’s 2-5-10 year warranty program. (id:60626)
RE/MAX Kelowna
48 10388 No. 2 Road
Richmond, British Columbia
Kingsley Estates by Polygon, a highly sought-after luxury complex. This stunning 3-level townhome is nestled beside a serene 15-acre green park, offering both tranquility and convenience. Bright unit featuring soaring 10ft ceilings, expansive windows, and an open-concept layout that maximizes living space. The modern kitchen is designed for both functionality and style, boasting engineered stone countertops and a spacious island perfect for casual dining or entertaining. All four bedrooms have ensuites, with the gorgeous master suite featuring a double sink and heated flooring for added comfort. A ground-floor bedroom provides maximum privacy and convenience. School catchment for James McKinney Elementary and Steveston-London Secondary and only a short walk away. (id:60626)
Royal Pacific Realty Corp.
1739 Campbell Road
Golden, British Columbia
Welcome to a truly one-of-a-kind 141-acre mountain retreat, where privacy, potential, and natural beauty converge just 15 minutes south of Golden, BC. Nestled at the base of the majestic Canadian Rockies and backing directly onto Provincial Crown Land, this special property offers a rare blend of serene wilderness and practical opportunity. The land spans two distinct zones, divided by the road. The western portion—approximately 26 acres—is outside the Agricultural Land Reserve (ALR), while the balance lies mostly within, offering a variety of options for those dreaming of a small-scale farm, horse property, or a future wellness or eco-retreat. With water rights and multiple natural water sources, irrigation is readily available. Merchantable timber, cleared pasture, and scenic meadows provide a beautiful canvas for your vision. Tucked into a forest clearing, the main Panabode log home welcomes you with timeless charm and cozy Norwegian-inspired design. A second, smaller cabin offers additional space for guests or creative uses. Both feature unique living roofs and are equipped with fire suppression sprinklers, blending function with a commitment to sustainability and stewardship of the land. From peaceful forest paths and wildflower meadows to hidden ponds and jaw-dropping mountain views, every corner of this property invites you to slow down and reconnect. Whether you’re looking to live simply, create something special, or invest in a rare piece of the Kootenays, this property is an extraordinary find. (id:60626)
Exp Realty
3756 Ninth Street
Lincoln, Ontario
Boutique Winery business nestled in the heart of Ontario's picturesque wine country offers a rare opportunity to own a thriving business with a growing customer base. Spread across approx. 54 acres of vineyard & woodlot in the Creek Shores Appellation, this Winery is situated on a property that boasts picturesque views, has a fully equipped production facility, and a charming tasting room that draws both locals and tourists alike. With award-winning wines crafted by renowned Winemaker Ron Giesbrecht, this Winery is perfect for an owner/operator vintner or investor looking to step into the growing Canadian wine market. The business includes inventory and equipment and everything you need to continue operations seamlessly. The current owners are willing to assist with the transition. Key features: approx. 22 acres of vineyard producing 11 varietals, processing facilities with an approx. 5,500 case annual production capacity, tasting room and a retail shop. Room for expansion. Seize this incredible opportunity to own a piece of the wine industry in one of Canada's premier regions! **EXTRAS** Cistern supplied water for house. Well water supply for vineyard and garden. (id:60626)
Forest Hill Real Estate Inc.
234-238 Ridge Road N
Fort Erie, Ontario
Amazing turn-key investment opportunity! This fully tenanted 5 unit property consists of 4 residential units and one commercial space. This multi use property is in a prime high traffic location in the heart of the quaint town of Ridgeway. Property has had several recent updates. 4 residential units host long term tenants commercial space is currently leased by a successful bakery. Total gross rental income over $90,000 Contact listing agent for details regarding leases, recent updates and chattels included. Property only for sale (bakery not for sale but will stay on as a tenant). Put your money to work for you. Don't miss out call today! Please allow 24 hours notice for viewing of residential units. (id:60626)
Revel Realty Inc.
2669 Caboose Place
Abbotsford, British Columbia
Crafted with care in 2015, this beautifully designed home offers 8 bedrooms and 6 bathrooms, perfect for large families or savvy investors. Located in a quiet, family-friendly neighborhood, the home is in excellent condition and has been well maintained. Enjoy strong rental income with both suites currently rented. Conveniently close to all levels of schools, shopping, parks, and more. A must-see opportunity in one of Abbotsford's most desirable areas! OPEN HOUSE Sunday, June 22 btw 1-3pm. (id:60626)
Sutton Group-West Coast Realty (Abbotsford)
1210 Starlight Grove
Sooke, British Columbia
BREATHTAKING OCEAN & OLYMPIC MTN VIEWS are equalled only by this custom, 2017 built, 3 bed + office/den, 3 bath, 2,735sf, executive home on a private (gated entry), beautifully treed & masterfully landscaped 2.35ac/102,366sf in Prestigious Silver Spray, the premier development in super natural East Sooke. Step thru the front door & your gaze will be drawn to the stunning ocean & mtn views, fine finishing details & gleaming floors awash in light thru a profusion of picture windows. Gourmet kitchen w/quartz counters & island, stainless steel appls & walk-in pantry. Inline dining rm is perfect for family dinners. Living rm w/cozy propane fireplace opens to view balcony. Primary bed w/walk-in closet & opulent 5pc ensuite. Den/office, 2pc bath & laundry completes main lvl. Down: 2 more bedrooms, family rm opening to view patio, wet bar, 4pc bath & storage. Enjoy outdoor living w/over 1300sf of decking/patio (incl lower patio w/firepit), sports court, heat pump, dbl garage & lots of parking! (id:60626)
RE/MAX Camosun
2059 Upper Big Chute Road
Severn, Ontario
RARE OPPORTUNITY TO OWN 54.49 BEAUTIFUL ACRES ON A YEAR-ROUND MUNICIPALLY MAINTAINED ROAD BETWEEN BEAR CREEK AND THE NORTH RIVER. ENJOY A PERFECT MIX OF PRIVACY AND PRODUCTIVITY WITH APPROX. 36 ACRES OF ACTIVE FARMLAND AND 17 ACRES OF TREED LAND. THIS SPACIOUS HOME OFFERS OVER 4,000 SQ FT OF LIVING SPACE WITH HIGH CEILINGS, A LARGE ATTACHED GARAGE, FRONT PORCH, REAR DECK, AND ATTACHED GREENHOUSE. THE PRIMARY BEDROOM FEATURES A WALK-IN CLOSET WITH UPPER STORAGE AND A PRIVATE ENSUITE. ENJOY AN OPEN LAYOUT, PANTRY, AND A WALK-OUT BASEMENT WITH ROUGHED-IN IN-FLOOR HEATING AND FIREWOOD STORAGE. IN-LAW SUITE POTENTIAL ON BOTH UPPER AND LOWER LEVELS WITH ROUGH-INS FOR ADDITIONAL BATHROOMS. TWO LARGE COLD ROOMS AND A BASEMENT READY TO BE FINISHED TO SUIT YOUR NEEDS.OUTBUILDINGS INCLUDE THREE SEPARATE STORAGE STRUCTURES AND THREE FIELD ACCESS POINTS. EQUIPPED WITH A 200 AMP PANEL AND MANUAL GENERATOR PANEL. MINUTES TO DOWNTOWN COLDWATER, HWY 400, MIDLAND, ORILLIA, AND BARRIE. CLOSE TO SKI HILLS, GOLF COURSES, MARINAS, GEORGIAN BAY, EQUESTRIAN FACILITIES, SNOWMOBILE & ATV TRAILS, AND THE TRANS-CANADA TRAIL. BOOK YOUR PRIVATE TOUR TODAY! (id:60626)
Bob Bush Realty Inc.
54 A Butterworth Avenue
Toronto, Ontario
Welcome to 54A Butterworth Avenue, a contemporary gem nestled on a tree-lined street in Toronto's sought-after Oakridge/Cliffside community. This meticulously crafted home offers the perfect blend of modern elegance and smart functionality. The striking exterior showcases a sophisticated mix of stone, wood accents, and smooth stucco. Step inside to a tiled foyer with a generous double closet for coats and boots. The open-concept main floor is bright and airy, featuring sleek glass railings that lead to an upper-level family room an inviting, sun-drenched space with a large south-facing window, built-in shelving, and plenty of room to relax, play, or gather. Back on the main level, the upgraded kitchen is the heart of the home, complete with tall soft-close cabinetry, stainless steel appliances, and a large island that seats three perfect for both everyday living and entertaining. The adjoining dining/living area opens onto a rear deck through sliding glass doors, ideal for indoor-outdoor living and also features soaring 14-foot ceilings and a cozy fireplace, creating a warm and inviting atmosphere. Upstairs, a large skylight fills the hallway with natural light. The second-floor laundry is tucked behind double doors for easy access. The spacious primary bedroom fits a king-size bed and full furniture set with room to spare, and is complemented by a luxurious 5-piece ensuite and a walk-in closet with custom organizers. Two additional bedrooms share a stylish semi-ensuite, while a fourth bedroom has its own private 4-piece bath and double closet ideal for guests or a home office. A separate side entrance leads to a beautifully finished lower-level suite, featuring a full kitchen, two bedrooms, 3-piece bath, and ample storage perfect for extended family or rental income. This is more than just a home its a rare lifestyle opportunity in one of Toronto's vibrant, growing communities. (id:60626)
Century 21 Leading Edge Realty Inc.
3190 Southwind Road
Mississauga, Ontario
Impressive, 4 bedroom 4 bath home. Family Home in Prestigious Churchill Meadows! Spotlessly maintained in pristine like-new condition. This beautifully upgraded residence exudes model-home quality and is packed with premium features throughout. Starting with the front steps and entry with wainscotting accent walls in the foyer, Main floor features all smooth ceilings with pot lighting, Spacious living room and dining room. Enjoy elegant hardwood floors on the main level, a chef-inspired kitchen with granite countertops, designer backsplash, and high-end stainless steel appliances. Second floor also feature three full bathrooms are luxuriously appointed with stylish, designer finishes. The Master ensuite is highlighted by the grand spa-like soaker tub. Marble flooring enhances the foyer, kitchen, and breakfast area, while California shutters add a touch of sophistication throughout the home. Step out to the ultimate entertainers backyard an expansive patio with a cozy firepit, and inviting hot tub perfect for hosting unforgettable gatherings or unwinding in peaceful surroundings. This home is the perfect blend of comfort, style, and serenity perfect for warm summer evenings. Conveniently located near major highways and top-ranked schools, this home is within the Stephen Lewis School boundary and just minutes to Erin Mills Town Centre, grocery stores like Loblaws and Nations, parks, plazas, restaurants, a community centre, hospital, and major banks. You won't be disappointed (id:60626)
RE/MAX Professionals Inc.
341 Manhattan Drive S
London, Ontario
Experience the Pinnacle of Luxury at 341 Manhattan Drive. Step into unparalleled elegance with this exquisite 3,184-square-foot home, where modern design seamlessly merges with everyday functionality. Set on a spacious 65' x 125' walkout lot in the prestigious Boler Heights, this exceptional residence offers 4 bedrooms, 3.5 bathrooms, and an open-concept main floor that is perfect for both entertaining and everyday living. The heart of the home is the showcase kitchen, beautifully designed with custom cabinetry that flows effortlessly into the inviting family room. The custom master ensuite is a true retreat, featuring a sleek, spacious shower and luxurious heated floors, ensuring ultimate comfort. A standout feature of the home is the striking open staircase that gracefully spans the center of the home, offering stunning views as you make your way upstairs. The home's captivating front facade, featuring rich stone and baton board, adds to its curb appeal, making a bold and stylish statement. With the added bonus of a walkout lot, enjoy the beauty of nature and effortless outdoor access right from your lower level. Welcome to a lifestyle of refined comfort and sophistication at 341 Manhattan Drive. (id:60626)
The Agency Real Estate
10149 Cement Road
Wainfleet, Ontario
Located just outside the City of Port Colborne with sweeping Wainfleet views, this beautifully appointed bungalow backs onto the serene Port Colborne Quarry Pond and includes .5 acres of owned underwater land, offering an unmatched setting for water recreation and peaceful living. The home blends cottage charm with modern comfort, featuring 4 bedrooms and 2 bathrooms, including a private primary suite overlooking the pond with a luxurious 5-piece ensuite boasting a tile walk-in shower, soaker tub, and walk-in closet. The open-concept main floor is designed for both relaxation and entertaining, with vaulted ceilings in the living room, a striking stone gas fireplace, and large windows that frame the stunning quarry views. The kitchen is well-equipped with quartz countertops, a large island with bartop seating, stainless steel appliances, and a generous pantry, flowing seamlessly into the living and dining areas with rich hardwood flooring and real wood doors throughout. Two additional main-floor bedrooms, a full 4-piece bathroom, and an office that can serve as a fourth bedroom provide ample space for family or guests. A large covered rear deck with a vaulted roof extends your living space outdoors, overlooking an 8-year-old inground pool with a new pump and filter ideal for summer enjoyment. Additional highlights include a main-floor laundry room, an extra-large attached 2-car garage, a 35x40 ft detached shop with full vehicle lift and air compressor, and a 5-ft height unfinished basement for storage. With a cistern water supply and a location that offers a true Muskoka-like experience just minutes from all local amenities, this home delivers the ultimate blend of lifestyle, privacy, and practicality. (id:60626)
Revel Realty Inc.

