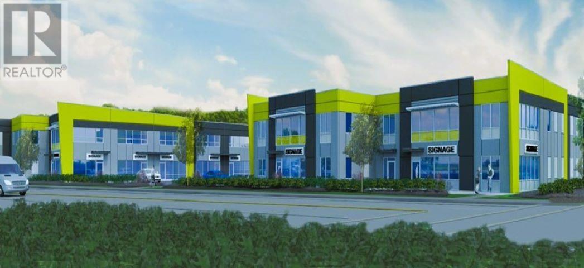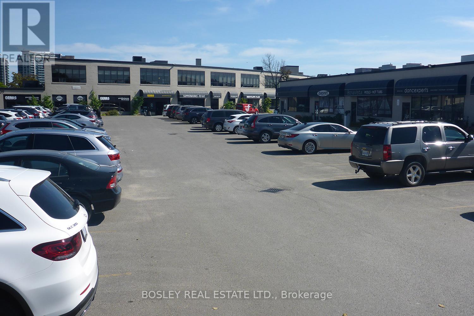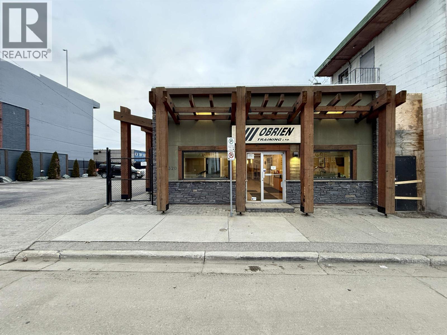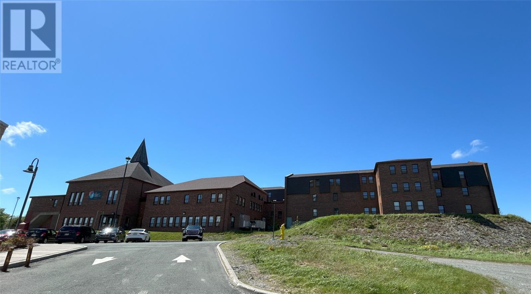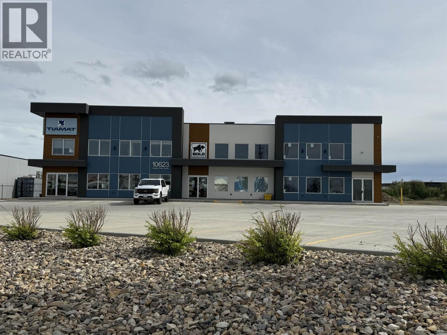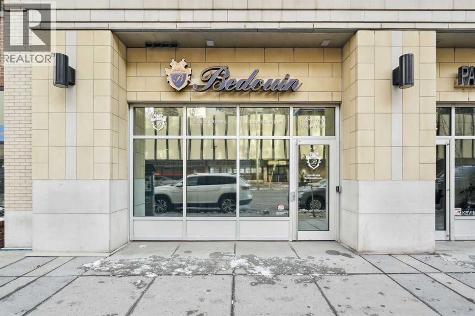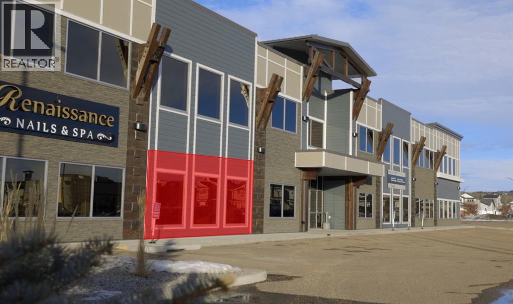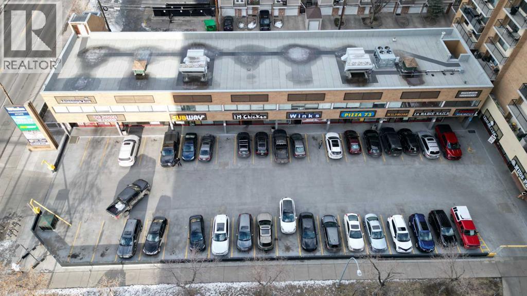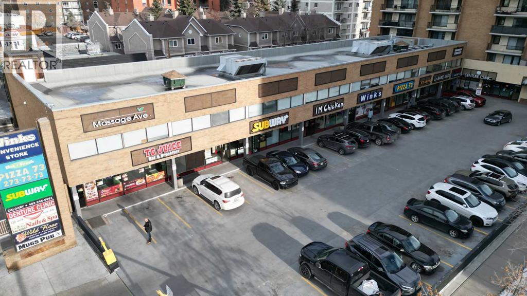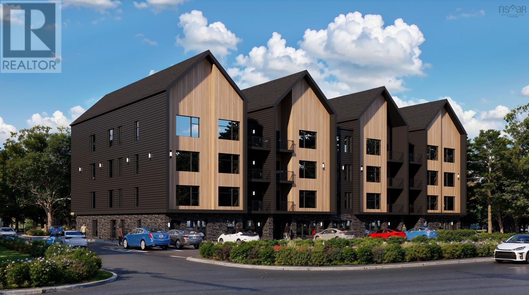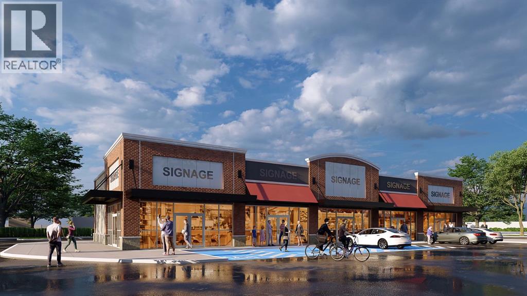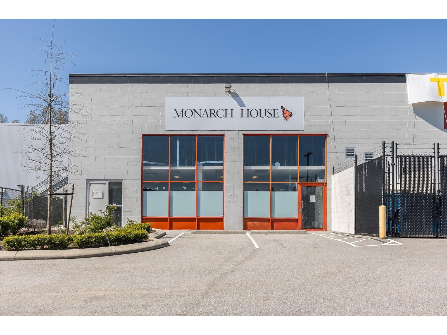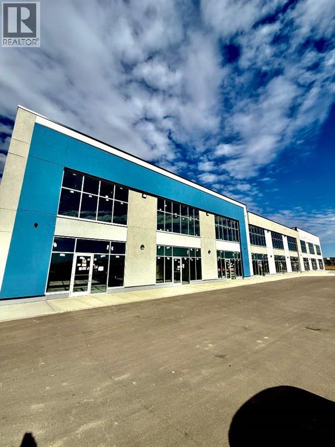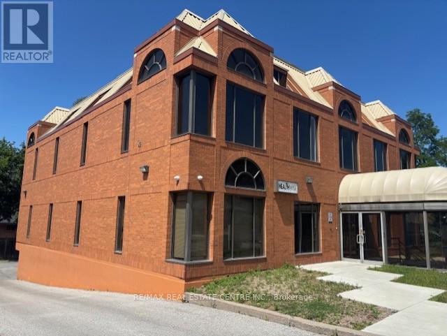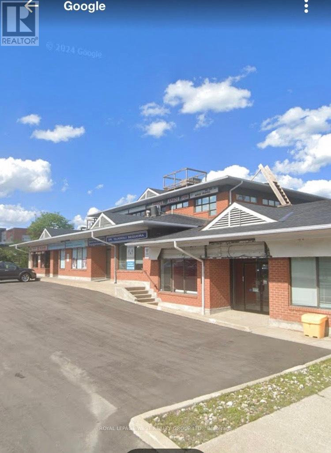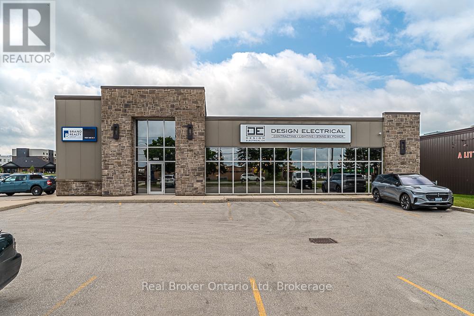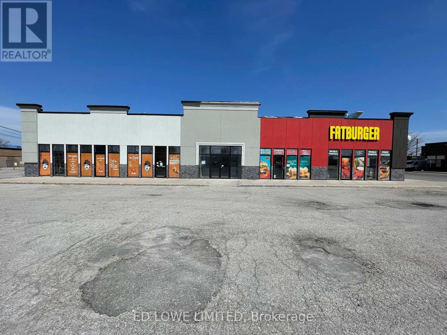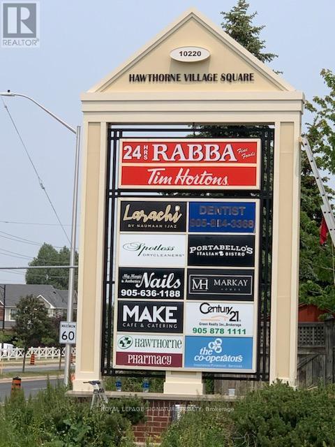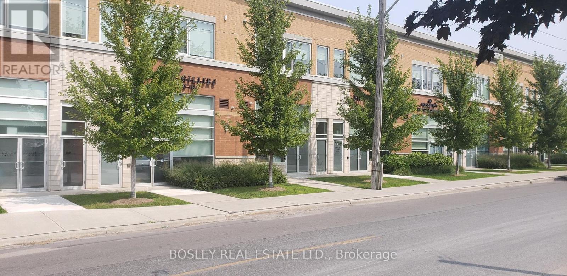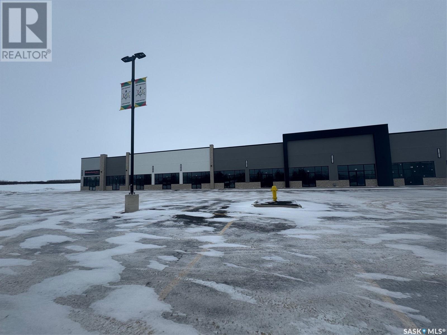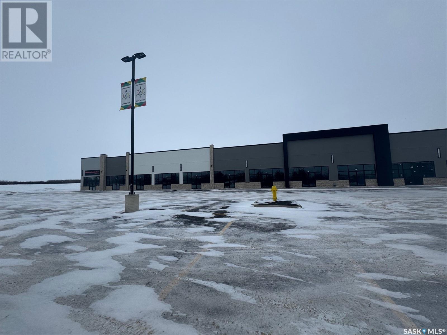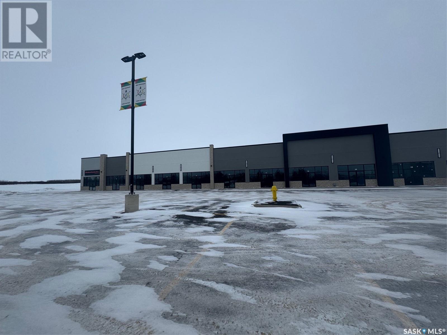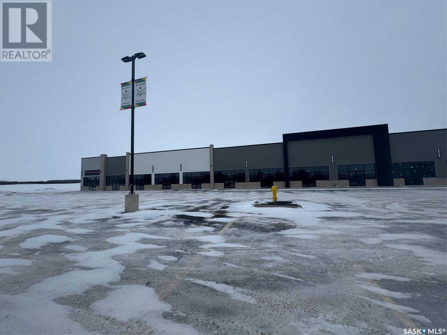410 3625 Brighton Avenue
Burnaby, British Columbia
Completing Fall 2025, Winston Heights Business Park is an architecturally designed small bay Office/Showroom/Warehouse complex in North Burnaby which is widely considered the Centre of Metro Vancouver. This prime location enjoys quick & easy access to all major business points in the Lower Mainland via the Lougheed Hwy, Trans Canada Highway and the Production Way Sky Train Station. Each unit features nicely finished second floor offices with LED Lighting, T-Bar Ceiling, Carpeting, two fully finished washrooms, coffee bar & sink, 10'to 21' ceiling heights in the warehouse area, 100 amp - 120/208 volt - 3 phase electrical service, one grade level loading , insulated exterior concrete walls & HVAC available as an upgrade. Approximately 1 parking stall per 700 sq. ft. available. (id:60626)
RE/MAX Crest Realty
6 - 105 Vanderhoof Avenue
Toronto, Ontario
Prime Leaside location adjacent to multiple big box retailers and restaurants. 20 foot wide storefront with; high ceilings, clear span space, large wall to wall window, quality interior finishes, kitchen, and signage. Move in ready. Short walk to Eglinton Ave Laird LRT stop. Easy access to both Don Valley Parkway and Highway 401. Ample parking. Space may suit other uses such as community services, creative uses, program space, office. Building is professionally managed. Operating expense includes utilities. Unique indoor loading area allows dry loading during bad weather. (id:60626)
Bosley Real Estate Ltd.
1320 2nd Avenue
Prince George, British Columbia
This truly is a spectacular office space that is located one block from the nine storey HSBC building (which is home to three floors of Northern Health administration plus Medical clinics and doctors offices, lawyers and our two federal MPs just to name a few). 1320 Second ave offers 3200 accessible square feet with a recent major renovation boasting a timber frame interior façade with plenty of daylight windows, some window vaults and vaulted ceilings. There are three spacious offices and one double office plus a boardroom. The bonus is a 24x27 learning centre in the back with a separate entrance and a 10’ glass OHD. Included is a secured fenced and gated parking lot with 12 parking spaces for staff and clients. Immediate possession available as O'Brien Training has relocated and consolidated in one bigger location. The owner would consider an offer to purchase. (id:60626)
RE/MAX Core Realty
75 Tiffany Court
St. John's, Newfoundland & Labrador
Now available in the highly sought-after East End, this professional space offers approximately 3,530 sq. ft. of well-laid-out floor area, ideal for a wide range of business uses but ideal for classroom setting. Situated in a prime location with excellent accessibility. Located in the East End of St. John’s, close to major amenities and thoroughfares. Well-suited for office, professional, or service-based operations. Ample on-site parking and convenient access for staff and clients. This is a fantastic opportunity to secure a quality space in one of the city’s most desirable business districts. (id:60626)
Perennial Management Ulc
3 10623 Alaska Highway
Fort St. John, British Columbia
For Lease: 3,000 Sq Ft Commercial Space - Prime Location on the Alaska Highway. Take advantage of this new 3,000 sq ft commercial space featuring a 16-foot overhead door, ideal for a wide range of business uses. Located directly off the Alaska Highway, this property offers excellent exposure and easy access, making it perfect for businesses seeking visibility and convenience. With flexible C-4 zoning, the possibilities are endless- whether you're in automotive, warehousing, retail, service, or light industrial, this space can accommodate your needs. Tenant improvement allowance negotiable. Key Features: • 3,000 sq ft of new commercial space • 16 ft overhead door • High-traffic location with great visibility • Flexible C- 4 zoning Don't miss this opportunity to establish or grow your business in a prime location. * PREC - Personal Real Estate Corporation (id:60626)
Century 21 Energy Realty
934 6 Avenue Sw
Calgary, Alberta
Main floor commercial space in the sought after Vogue commercial/residential condominium building. Its west end location allows for easy access and egress to and from downtown. The mixed-use building provides a unique offering of amenities and is perfectly situated for professional services seeking great exposure and access. Additional 305 sq ft can be included with this suite and up to 2 indoor heated parking stalls also available. (id:60626)
Grand Realty
5113, 20 Thomlison Avenue
Red Deer, Alberta
Located in Timber Ridge's newest commercial development, Timberlands Station, this 1,350 SF main floor unit is in shell state and ready for tenant improvements. There are large windows on the front and back of the unit, offering plenty of natural light. Common washrooms are shared with other tenants of the main floor. Ample parking is available on-site for customers and staff. This plaza currently has five buildings in place, with the plan to construct three more. Businesses of the plaza include Tim Horton's, Pizza Hut, Fas Gas, Wendy's, and Pharmasave. Additional Rent is estimated at $11.00 per square foot for the 2025 budget year. (id:60626)
RE/MAX Commercial Properties
2nd Flr - 627 Bloor Street W
Toronto, Ontario
Entire 2nd floor for Lease on the South side of Bloor st West just West of Bathurst Street, large 3,250 Sq.Ft. available immediately. Bright and airy space with large windows. Several rooms currently used for executive offices and boardroom with majority of the space wide-open concept layout. Gross rent + property tax + utilities. Located close to all amenities, U of T, Christie Pits, TTC, The Annex, Seaton Village and much more. Currently used for office (Lots of office desks, chairs and office furnishing available for purchase or rent, price TBD). Will consider shorter term Lease with/without office equipment for the right user needing temporary office space commensurate on the Lease rate offer. Lots of potential for other uses including retail sales and services. Clean uses/non food preferred. One parking spot in the back. Women's and Men's washroom, kitchen, storage and lots of wide open space for a wide array of uses. Tenant pays gross rent + utilities + 16.65% of taxes ($1027.88/month). ***BONUS 2 MONTHS FREE RENT*** **EXTRAS** Some of the office furniture can be purchased or rented (TBA). (id:60626)
Intercity Realty Inc.
105, 1330 15 Avenue Sw
Calgary, Alberta
- Main floor retail unit 919 sq. ft. Available Oct 1, 2025 and 2nd floor Office suites, 1,267, 1,298 and 1,318 sq. ft. - High exposure, high traffic, location with highly visible signage- Vibrant high density corridor, great draw from surrounding multi family and retail- Highly visible signage available- Excellent front double row customer parking and street parking- Below market Net Rental rates High exposure office leasing opportunity with direct exposure to high traffic 14 Street SW. Wellington square is a mixed use residential high rise apartment building with main floor retail and 2nd floor office/flex unitsoffered at below market rental rates. Creates a strong draw from existing main floor Tenants and built in traffic from residential component. Current Tenant’s Include; Calgary Denture Clinic, Asian Wok Express, IM Chicken, LaBabie Hair Studio, Massage Avenue, Mugs Pub, Pizza, 73, Pomme Barber, Rebel Haus Studio, Ruth Cafe & Restaurant, Subway, Wildrose Drycleaning, Winks, Kimbolino Brazilian Ju Jitsu (id:60626)
Century 21 Bamber Realty Ltd.
5, 1330 15 Avenue Sw
Calgary, Alberta
- Main floor retail unit 919 sq. ft. and 2nd floor Office suites, 1,267, 1,298 and 1,318 sq. ft. available- High exposure, high traffic, location with highly visible signage- Vibrant high density corridor, great draw from surrounding multi family and retail- Highly visible signage available- Excellent front double row customer parking and street parking- Below market Net Rental rates High exposure office leasing opportunity with direct exposure to high traffic 14 Street SW. Wellington square is a mixed use residential high rise apartment building with main floor retail and 2nd floor office/flex unitsoffered at below market rental rates. Creates a strong draw from existing main floor Tenants and built in traffic from residential component. Current Tenant’s Include; Calgary Denture Clinic, Asian Wok Express, IM Chicken, LaBabie Hair Studio, Massage Avenue, Mugs Pub, Pizza, 73, Pomme Barber, Rebel Haus Studio, Ruth Cafe & Restaurant, Subway, Wildrose Drycleaning, Winks, Kimbolino Brazilian Ju Jitsu (id:60626)
Century 21 Bamber Realty Ltd.
427 Highway 214
Elmsdale, Nova Scotia
Opportunity knocks! Elmsdale is a hub of activity lately and only predicted to grow quickly and here is your opportunity to be a part of it and bring your idea here. Brand new commercial space with an opportunity to lease as little as 1000 sqft up to 7400 sqft. This space will be drywall finished and available to lease from $25.00 semi gross per foot and the only cam is property taxes. The adjoining plaza leased up to 100% quickly so don't hesitate, come have a look and make it yours (id:60626)
Royal LePage Atlantic
11401 100 Avenue
Grande Prairie, Alberta
Are you looking for the perfect location to grow your business? This prime commercial retail space offers up to 5,000 sq ft of customizable space to suit your unique needs. Situated along the highly trafficked Hwy 43, this property guarantees excellent visibility and accessibility, ideal for drawing both local customers and highway travelers. Features: Flexible floor plans and build-to-suit options allow you to tailor the space to your business requirements. High-visibility location, on a main corridor with substantial daily traffic—ample parking space for customers and staff. Modern infrastructure and utilities are ready for immediate build-out—proximity to neighboring businesses and amenities, creating a strong retail synergy. Whether expanding or starting a new venture, this versatile space offers the perfect combination of location and customization. Take advantage of this opportunity to secure a top spot for your business! Book your showing today! (id:60626)
Sutton Group Grande Prairie Professionals
4 34252 Marshall Road
Abbotsford, British Columbia
This highly visible end-cap unit offers a rare opportunity to lease in a well-maintained mixed-use commercial complex in East Abbotsford. Currently improved for a service-commercial use by a non-profit society, the space is ideal for a wide range of tenants. Located steps from major national retailers including Walmart, Home Depot, Dollarama, and Trail Appliances, the property benefits from excellent exposure, easy access, and strong surrounding traffic. Zoned CSC(Secondary Commercial Zone, the premises permits a variety of -community-serving businesses including: retail stores, garden centres, building supply outlets, restaurants and coffee shops, salons and spas, professional and medical offices, financial institutions, health care clinics, indoor recreation, community services, printing services, and courier/delivery services. A versatile opportunity in one of Abbotsford's most active retail nodes-perfect for service-based or retail-oriented operations looking to grow. *Not suitable for a daycare. (id:60626)
RE/MAX Commercial Advantage
1105 4120 108 Avenue Ne
Calgary, Alberta
Brand new 4,144 sq. ft. industrial bay available for lease in the highly sought-after Jacksonport Business District in northeast Calgary. This corner unit offers exceptional visibility, functionality, and access, making it ideal for a wide range of industrial and commercial uses permitted under IG (Industrial General) zoning by the City of Calgary.The unit features two large drive-in doors, providing convenient loading and operational efficiency, along with two make-up air units for enhanced ventilation and workspace comfort. The corner location allows for excellent exposure, natural light, and ease of access for staff and clients alike.Strategically situated in Jacksonport, the property offers excellent connectivity to Calgary International Airport, major transportation routes, and nearby commercial amenities. Its prime location and modern construction make it a strong fit for businesses in distribution, light manufacturing, automotive, or general industrial operations.This is a rare opportunity to lease a premium, newly constructed industrial bay in one of Calgary’s fastest-growing commercial corridors. The unit is move-in ready and available immediately. (id:60626)
Real Broker
200 - 12 Morgan Avenue
Markham, Ontario
Whether You Are Starting Your New Business Or Would Like To Move Your Existing One, This Attractive Building Is Just Perfect. Community Commercial Zoning Allows For Many Uses. The Entire Floor Is All Yours And Offers A Bright And Airy Working Space And Underground Parking Available For Tenants. (id:60626)
RE/MAX Real Estate Centre Inc.
6 - 2828 Kingsway Drive E
Oakville, Ontario
Small 12 store plaza serving local neighbourhood area next to school near sports field - no pizza no cannabis, no vape. (id:60626)
Royal LePage West Realty Group Ltd.
Unit 2 - 1525 16th Street E
Owen Sound, Ontario
Position your business in one of the city's most desirable locations along the fast-developing 16th Street East corridor. This 2016-built property boasts a bright, open layout with high ceilings and excellent street visibility perfect for retail, office, or service-based businesses. Need flexibility? The space can be easily divided to suit your needs. Modern construction, ample parking, LED street facing signage and surrounded by a growing mix of residential and commercial development this is your chance to grow in step with the city. Unit number 2 is 2900 SqFt, with entire building able to be leased totalling 5650 SqFt. Reach out today for more info or to book your private tour! (id:60626)
Real Broker Ontario Ltd
A1 - 535 Bayfield Street
Barrie, Ontario
874 s.f. of ideal space for any kind of office or retail use. Common area washrooms, hallways. Close to shopping, retail, restaurants, and Hwy 400. Located adjacent to Tim Horton's with hundreds of cars a day through the lot. Signage and parking available. $25/s.f./yr + $15/s.f./yr TMI + utilities. Yearly escalations on net rent. (id:60626)
Ed Lowe Limited
201 - 10220 Derry Road
Milton, Ontario
Prime Retail Plaza located on Derry within the proximity of 100s of New Residential Homes.Space Ideal for a Small Professional Office - Insurance, Accounting, Engineering, etc. Located on the 2nd Floor, the space offer relative privacy. (id:60626)
Royal LePage Signature Realty
206 - 41 Industrial Street
Toronto, Ontario
High end office space located behind Longos (on Laird), a walk to Leaside big box retail and Laird LRT station. Space shows very well, built out with; Skylight, sealed epoxy floors, track lighting, private office with glass partition, private washroom, exposed ducting, multiple storage drawers and shelves, stainless steel railings, open ceiling. Space may suit; office, light manufacturing, community services, studio, creative uses, program space. Tenant to pay utilities direct to providers. (id:60626)
Bosley Real Estate Ltd.
9 11441 15th Avenue
North Battleford, Saskatchewan
Welcome to Eagles Landing, named the 2024 Economic Development Project of the Year by the Saskatchewan Economic Development Alliance. Located in North Battleford’s new 357-acre neighborhood, Phase I includes two anchor tenants and a 17-bay plaza, featuring North Battleford’s only Starbucks which is now open! The development is located along Territorial Drive, beside a gas station/convenience store, near Walmart and the Frontier Mall as well. There is a high traffic count and a controlled intersection. The area also offers easy access to the residential neighborhoods on the other side of Territorial Drive. The commercial space is perfect for a variety of businesses, including retail stores, offices, medical and dental services, veterinary clinics, restaurants, dry cleaners, banks, cash stores, and more. The Shops at Eagles Landing offer plenty of parking, professional development, and long-term lease options to suit your business needs. (id:60626)
Century 21 Prairie Elite
10 11441 15th Avenue
North Battleford, Saskatchewan
Welcome to Eagles Landing, named the 2024 Economic Development Project of the Year by the Saskatchewan Economic Development Alliance. Located in North Battleford’s new 357-acre neighborhood, Phase I includes two anchor tenants and a 17-bay plaza, featuring North Battleford’s only Starbucks which is now open! The development is located along Territorial Drive, beside a gas station/convenience store, near Walmart and the Frontier Mall as well. There is a high traffic count and a controlled intersection. The area also offers easy access to the residential neighborhoods on the other side of Territorial Drive. The commercial space is perfect for a variety of businesses, including retail stores, offices, medical and dental services, veterinary clinics, restaurants, dry cleaners, banks, cash stores, and more. The Shops at Eagles Landing offer plenty of parking, professional development, and long-term lease options to suit your business needs. (id:60626)
Century 21 Prairie Elite
11 11441 15th Avenue
North Battleford, Saskatchewan
Welcome to Eagles Landing, named the 2024 Economic Development Project of the Year by the Saskatchewan Economic Development Alliance. Located in North Battleford’s new 357-acre neighborhood, Phase I includes two anchor tenants and a 17-bay plaza, featuring North Battleford’s only Starbucks which is now open! The development is located along Territorial Drive, beside a gas station/convenience store, near Walmart and the Frontier Mall as well. There is a high traffic count and a controlled intersection. The area also offers easy access to the residential neighborhoods on the other side of Territorial Drive. The commercial space is perfect for a variety of businesses, including retail stores, offices, medical and dental services, veterinary clinics, restaurants, dry cleaners, banks, cash stores, and more. The Shops at Eagles Landing offer plenty of parking, professional development, and long-term lease options to suit your business needs. (id:60626)
Century 21 Prairie Elite
2 11441 15th Avenue
North Battleford, Saskatchewan
Welcome to Eagles Landing, named the 2024 Economic Development Project of the Year by the Saskatchewan Economic Development Alliance. Located in North Battleford’s new 357-acre neighborhood, Phase I includes two anchor tenants and a 17-bay plaza, featuring North Battleford’s only Starbucks which is now open! The development is located along Territorial Drive, beside a gas station/convenience store, near Walmart and the Frontier Mall as well. There is a high traffic count and a controlled intersection. The area also offers easy access to the residential neighborhoods on the other side of Territorial Drive. The commercial space is perfect for a variety of businesses, including retail stores, offices, medical and dental services, veterinary clinics, restaurants, dry cleaners, banks, cash stores, and more. The Shops at Eagles Landing offer plenty of parking, professional development, and long-term lease options to suit your business needs. (id:60626)
Century 21 Prairie Elite

