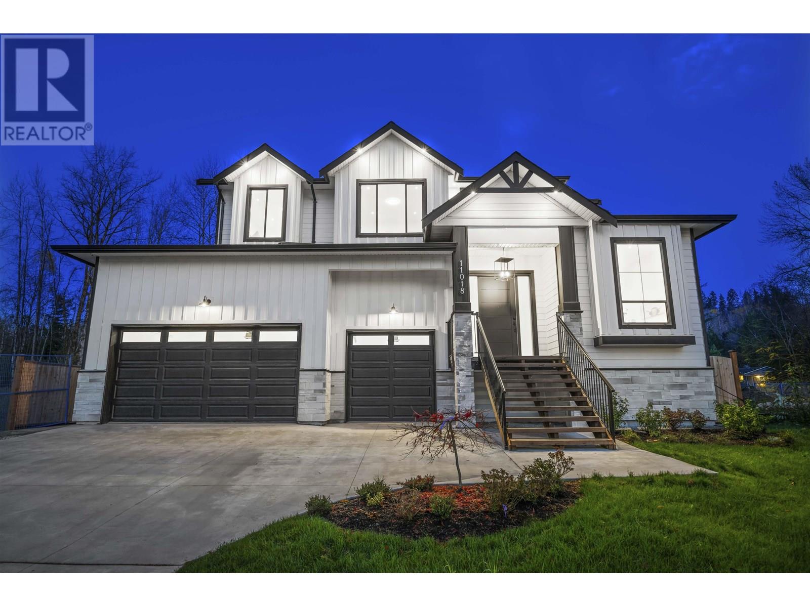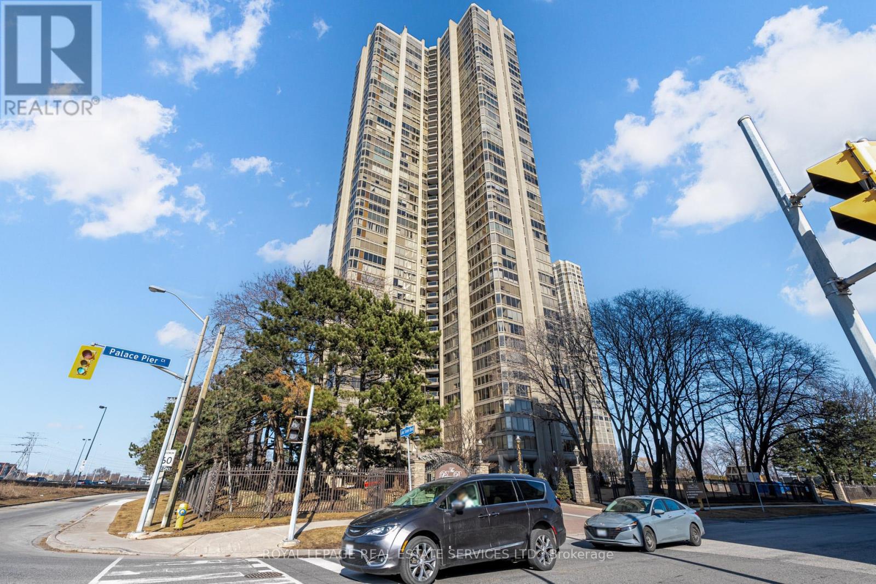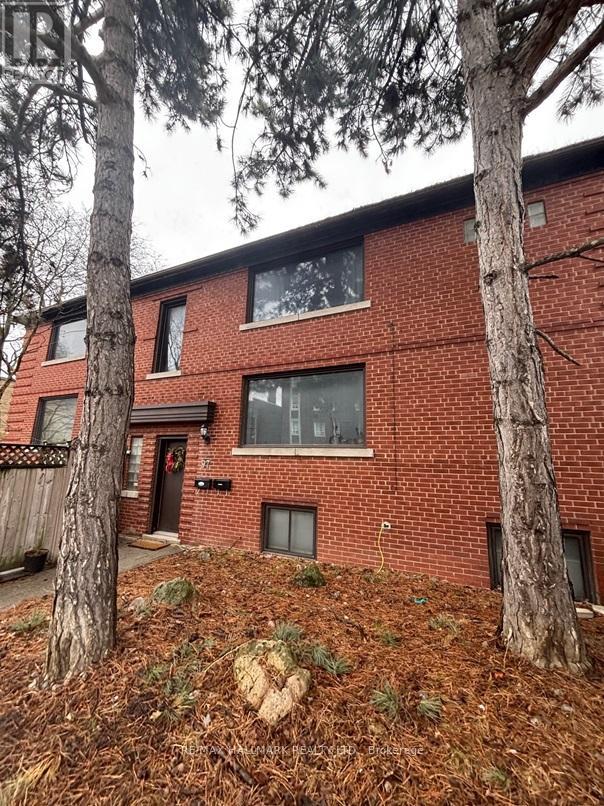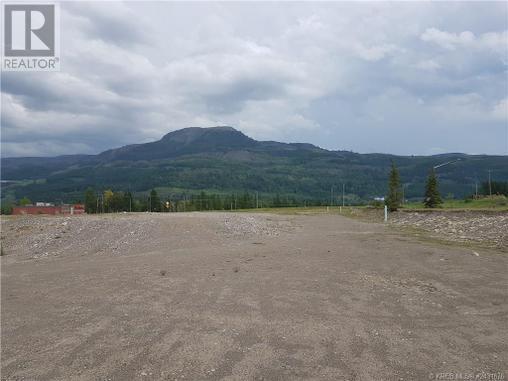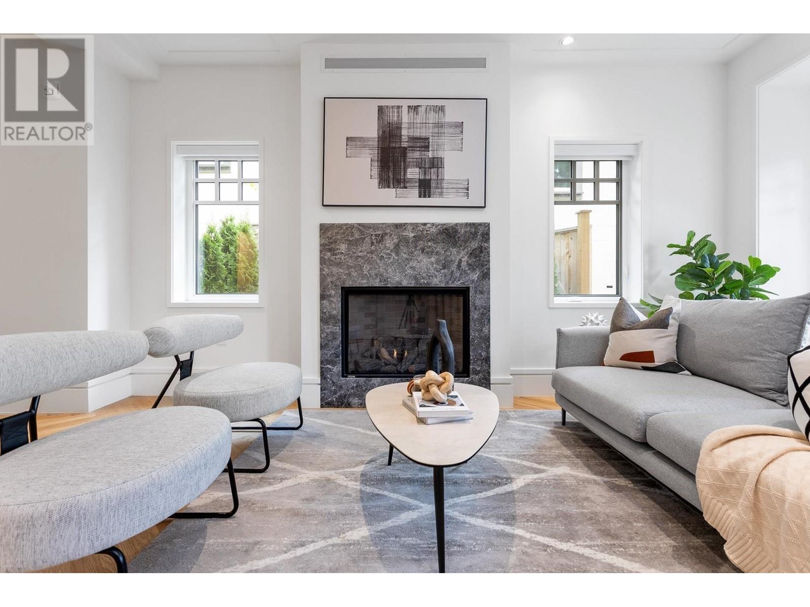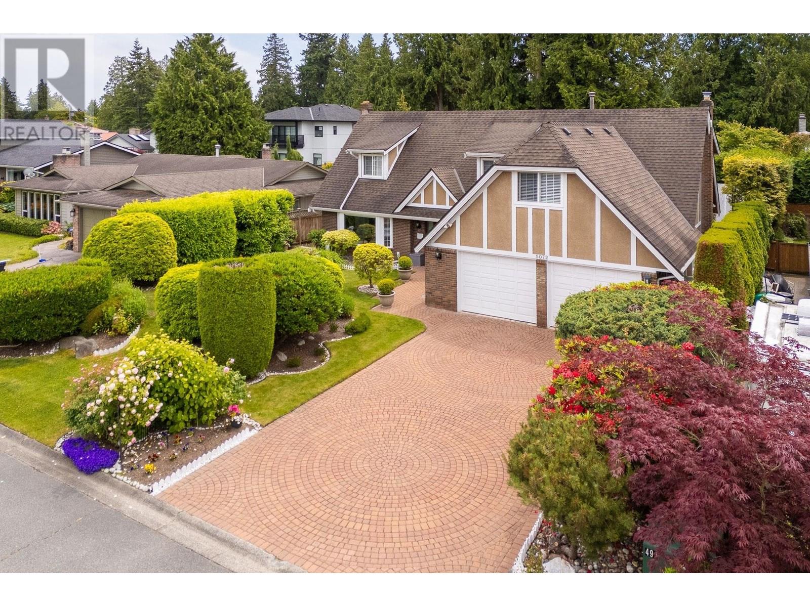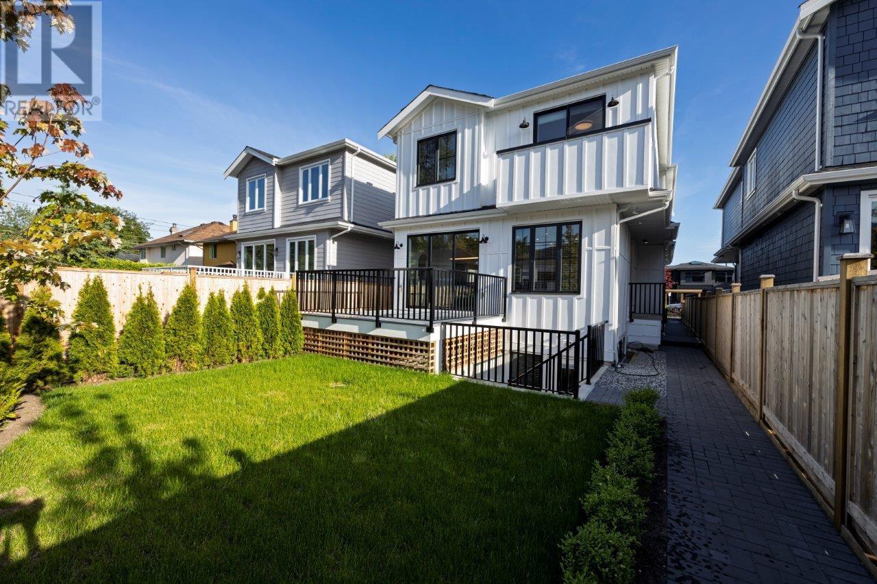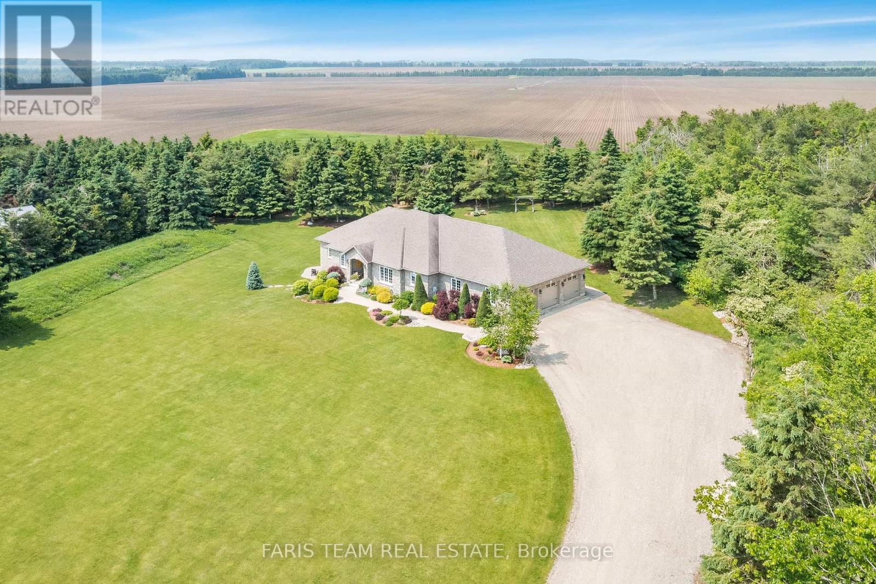11018 243b Street
Maple Ridge, British Columbia
Meticulously designed floor plans to ensure the very best flow of energy in each home, along with functionality & comfort. No need to settle for cramped living space. Enjoy the grandest of open plan living with flexible spaces & be ready for whatever life brings! Soaring 10 foot ceilings on the main floor with 8 foot doors and huge windows add to the spacious feel and natural light. JennAir luxury appliance package in main kitchen. Love your extra space in a fully finished 2 bedroom legal suite for extra income or the in laws and a triple garage with extra height for storage solutions. Indulge in the flex space for your home office, media room, or open your senses & refresh your soul in your gym space. Tastefully landscaped front yard, & fully fenced backyard to make way for kids at play. (id:60626)
Exp Realty
Angell
4404 - 2045 Lake Shore Boulevard W
Toronto, Ontario
Palace Pier on the Shores of Lake Ontario. This distinguished condominium offers the ultimate in luxurious living. Welcome to Suite 4404. This residence offers 3,257 sq. ft. offering all the comforts and premium amenities one would expect from Palace Pier. The marble grand foyer, opens to a flowing floor plan, welcoming guests and family. The gourmet kitchen, with its over sized island, built in S/S all Thermador appliances, spacious work areas and counter tops, will bring out your culinary ambitions. Walking through to your spacious formal dining room, with views of the sparkling lake, and city lights, it is breathtaking. As are the views from the living room with walls of floor to ceiling expansive windows, bringing the blue sky, sparkling water and light, into this luxurious room. To add to the ambiance, a wood burning fireplace, one of only three in the building, adds to the charm of this lovely home. You'll love to read a book, or have your office in the den adjoining the primary bedroom and living room. On to the primary bedroom, which is warm, inviting, large and bright, connecting to the six piece spa like bathroom, heated flooring, shower and soaker tub. The additional two bedrooms are large as well, and situated conveniently, by the second three pc bath. There is so much more to say about this suite. Too much to describe, but lets not forget the full size laundry room! This suite is a must see, for anyone looking for a lovely life style and beautiful home. Five Star Amenities: Concierge, Valet Services. Private Bus to City, Gourmet Restaurant, Tennis Court and Club, Spa, Gym, BBQ's, Children's Room, Sports Simulator, Social Events, Waling Trails,Fitness Classes, Movie Nights, Guest Suites, and more! (id:60626)
Royal LePage Real Estate Services Ltd.
97 Oriole Parkway
Toronto, Ontario
Nestled in the vibrant Yonge-St. Clair neighbourhood, 97 Oriole Parkway offers a charming detached 2 storey residence that combines comfort, convenience, and character. Equipped with 3 separate spacious units, this corner lot is sure to impress. This unique property also has a private 4 car driveway. Situated just steps from Oriole Park, residents can enjoy walking trails and green spaces. The property is within walking distance to Davisville Subway Station, offering easy access to public transit. Local amenities such as cafes, restaurants, gyms, and shopping centers are nearby, providing a convenient urban lifestyle.Don't miss this one! (id:60626)
RE/MAX Hallmark Realty Ltd.
101 Aspen Drive Unit# A
Sparwood, British Columbia
A remarkable location and opportunity on a very busy intersection of Hwy 3 and Hwy 43 in Sparwood British Columbia. Watch for a major upgrade to the Highway intersection and for major office buildings to be constructed nearby. lf high traffic and high visibility are key criteria for your business don't miss out on this property. Perfect for a new Hotel/Motel. Property is sold as one 2.4 acre site. (id:60626)
Exp Realty (Fernie)
7067 Cypress Street
Vancouver, British Columbia
Detached Coach House- Ascot, a 2024 Georgie Awards® Finalists. Developed by Crescent Legacy Properties and designed by award-winning teams---Formwerks Architectural Inc.and Pure Design, Ascot signatures excellence in craftsmanship, attention to detail and passion for the past. Featured Sub-zero Wolf appliances, timeless bathroom fixtures, white oak herringbone floors, radiant heating throughout, birch custom wall panels and 44 birch gas fireplace. This brand new two-level townhome has everything that a single house can offer ---Stand alone structure with a west exposure fenced yard, a garage attached. Close to Kerrisdale & East Blvd amenities with easy access to UBC & public schools. School catchment: Maple Grove Elementary & Magee Secondary. 2-5-10 warranty. Open House: May 24th and 25th from 2 to 4 pm. (id:60626)
Oakwyn Realty Ltd.
8455 Grand View Drive, Chilliwack Mountain
Chilliwack, British Columbia
Luxury Custom-built Estate with Panoramic Views. This stunning 6,134 sq. ft. home sits on 1.51 acre lot at top Chilliwack Mountain. It features a spacious family-friendly layout with 4 oversized bedrooms upstairs.The gourmet kitchen boasting big island,granite countertops, and an oversized butler's pantry. The walkout basement includes a self-contained three-bedroom in-law suite with a separate entrance, perfect for extended family or rental income.The meticulously maintained features inground irrigation, a powered private gate, RV parking, and a triple-car garage. An attached workshop with a ventilation system.Whether you're looking for a private retreat, a multi-generational home, or a unique Airbnb for weddings and corporate trainings and future redevelopment opportunities. (id:60626)
Century 21 Creekside Realty (Luckakuck)
7569 148 Street
Surrey, British Columbia
Step into luxury and comfort in this beautifully designed 3-level Newly Renovated Home with 8 beds & 6.5 baths, perfect for growing families & multi-generational living. Wake up in the luxurious primary bedroom & spa-inspired ensuite for optimal tranquillity, and start your mornings in the gourmet kitchen + spice kitchen, featuring custom cabinetry & high-end finishes. Cozy up by the electric fireplaces or entertain year-round on the covered deck with amazing backyard views. The lower level offers two separate suites (2-bed & 1-bed) with private entries & laundry, ideal for extra income or extended family. Enjoy granite countertops, two master bedrooms & a spacious covered deck. Located on a 7,496 sqft lot, with ample parking, steps from Transit, Golf Course & Chimney Hill Elementary. (id:60626)
Royal LePage Global Force Realty
5072 2a Avenue
Delta, British Columbia
Welcome home to this beautiful family friendly home on one of the best streets in very desirable Pebble Hill! Fantastic layout featuring main level living with generous dining and kitchen spaces, 2 living/family rooms and 2 sets of French doors leading out to a South Facing private Oasis yardspace. 4 bedrooms upstairs, 2 of which are oversized - lots of options here! Recent updates include kitchen, bathrooms, engineered hardwood flooring throughout, lighting and interior and exterior paint, as well as upgraded landscaping and patio space. New high efficiency furnace. Truly a great home for families and entertaining. Open House Saturday Aug 2nd 1pm - 2pm (id:60626)
Sutton Group Seafair Realty
340 E 17th Street
North Vancouver, British Columbia
BOLDER HOMES award winning team presents these new exceptional duplexes in Central Lonsdale. These residences boast 4 bdrms,4 baths,featuring a main floor with a living and dining area,a large balcony with a triple slider and a linear fireplace,all designed with an open concept and high ceilings. The designer kitchen is equipped with Fisher Paykel appliances and elegant quartz countertops. The upper level offers 3 bdrms,2 baths,primary bdrm and ensuite,complemented by hardwood flooring and A/C throughout. The lower level includes a rec room with a private entry patio,bedroom,bath,bar. Oversized garage,back lane access with New Home Warranty,no maintenance fees or restrictions. Close to Lonsdale embracing a lifestyle of comfort and convenience. ONLY 2 REMAINING OPEN SAT/SUN 2-4PM. (id:60626)
RE/MAX Crest Realty
Skyline West Realty
477438 3rd Line
Melancthon, Ontario
Top 5 Reasons You Will Love This Home: 1) Exquisite estate on almost 3-acres just outside the town of Shelburne, capturing breathtaking sunset and sunrise views, located on a paved road, creating a serene and picturesque retreat 2) Constructed with the highest quality materials, including engineered hardwood flooring, an advanced truss system, a floor-to-ceiling stone fireplace, and a state-of-the-art geothermal heating and cooling system providing major savings on utility costs for year-round comfort 3) Luxurious interior with a custom solid wood chefs kitchen complete with a large island, a professional-grade 6-burner propane stove, an industrial-grade vented range hood designed for culinary excellence, and a walkout to a two-level, partially covered stone patio 4) Enjoy 9' ceilings and heated flooring spanning throughout, including the garage, along with a fibreglass exterior door for superior insulation, a spa-like ensuite featuring a luxuriously shower, and a walkout basement delivering the potential for an in-law suite or extended family living 5) Impeccably maintained grounds enhancing the charm of the stately stone home, complemented by elegant stone walkways that elevate its timeless appeal. 2,400 above grade sq.ft. plus a partially finished basement. Visit our website for more detailed information. (id:60626)
Faris Team Real Estate Brokerage
Th7 - 95 Brookfield Road
Oakville, Ontario
Welcome to TH7 at Harbour Place a luxury included 3 bedroom home within an exclusive enclave of 22 executive towns steps from Oakville's waterfront. Featuring private elevators, rooftop terraces, 10-ft ceilings, and open-concept layouts, these homes blend modern luxury with timeless Classical Revival architecture. Gourmet kitchens boast quartz countertops, waterfall islands, designer cabinetry, and premium appliances. The second-floor Master Retreat includes a spacious walk-in closet and spa-inspired ensuite bathroom. Enjoy bright living spaces, wide-plank flooring, and oversized windows throughout. Nestled in South Oakville, you're walking distance to Kerr Village cafés, shops, dining, and minutes to Downtown Oakville. Scenic parks, waterfront trails, and top-rated schools like Appleby College are nearby, with quick access to QEW/403 and Oakville GO. (id:60626)
Oracle Group Realty
Orion Realty Corporation
4 Sydnor Road
Toronto, Ontario
This beautiful 4-bedroom detached home with a double garage sits on a spacious 60' x 100' lot, offering both comfort and privacy. The main floor is bright and airy, featuring large windows, hardwood flooring, and pot lights throughout. Recent upgrades include marble flooring, a granite kitchen countertop, a new gas stove, and a range hood, crown molding adding a modern and luxurious touch. The second floor boasts four generously sized bedrooms and three newly renovated bathrooms, providing a stylish and functional living space. The separate-entry basement apartment is a fantastic bonus, offering three oversized bedrooms, a fully equipped kitchen, and a cozy living room. Whether used for personal entertainment or rented out for extra income, it provides great flexibility and investment potential. Plus, an extra washer and dryer in the basement add to the convenience. Absolutely move-in ready, this home is located in a quiet yet highly convenient neighborhood, just minutes from bus stops, gas stations, public schools. Close to Hwy404, supermarkets, community centers, and shopping malls. A.Y. Jackson High School. Roof (2019), Kitchen and Bathrooms(2022), Furnace (2022) . (id:60626)
Homelife Landmark Realty Inc.

