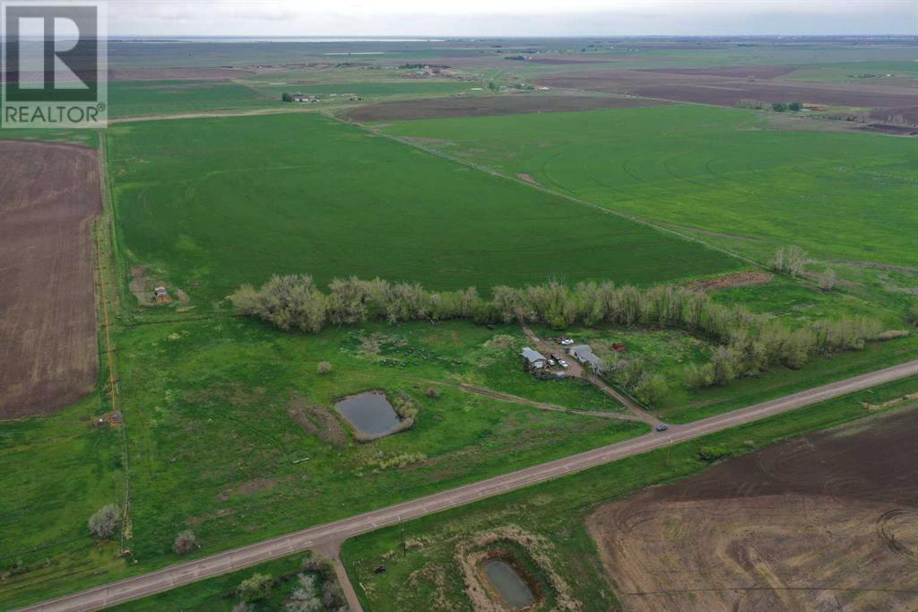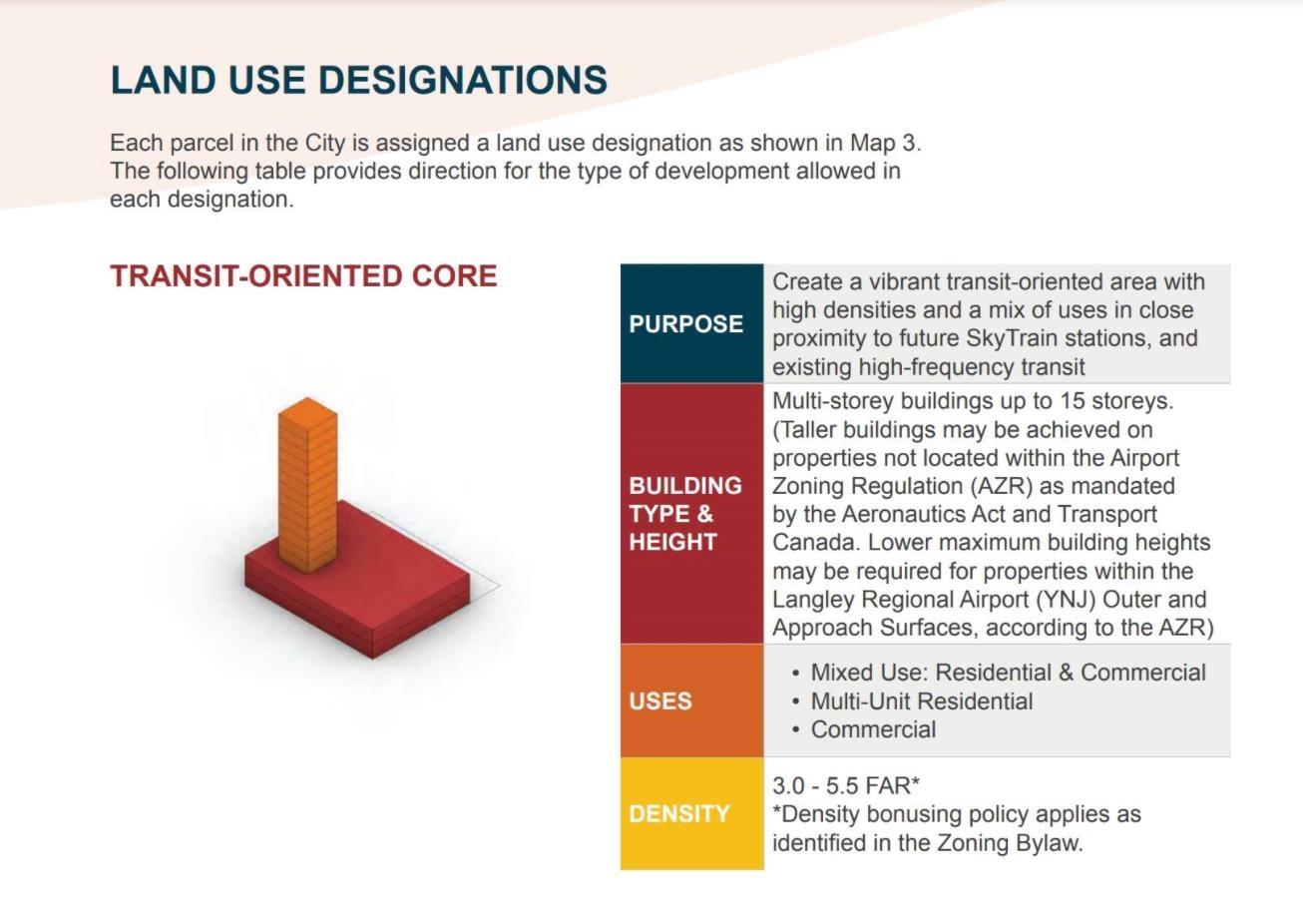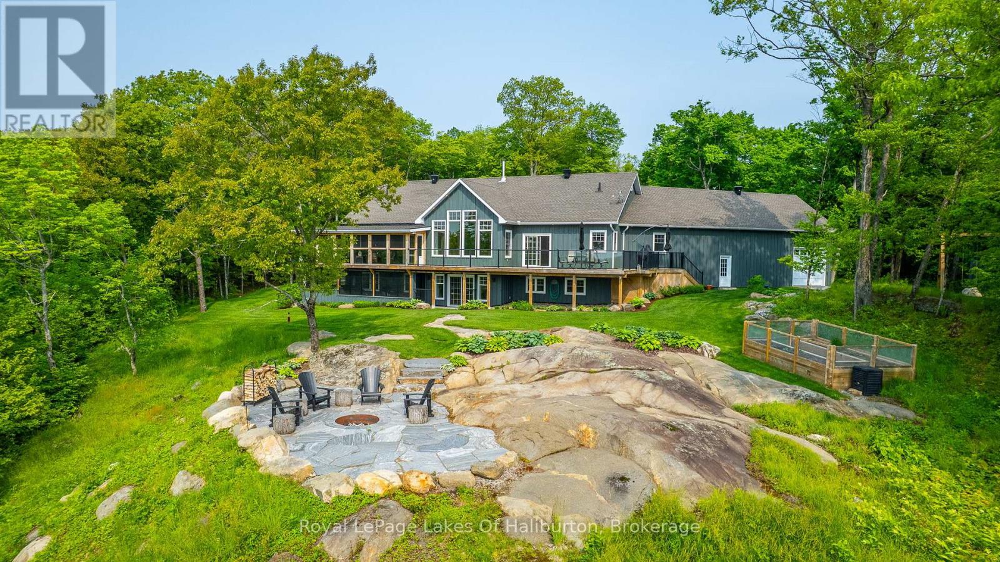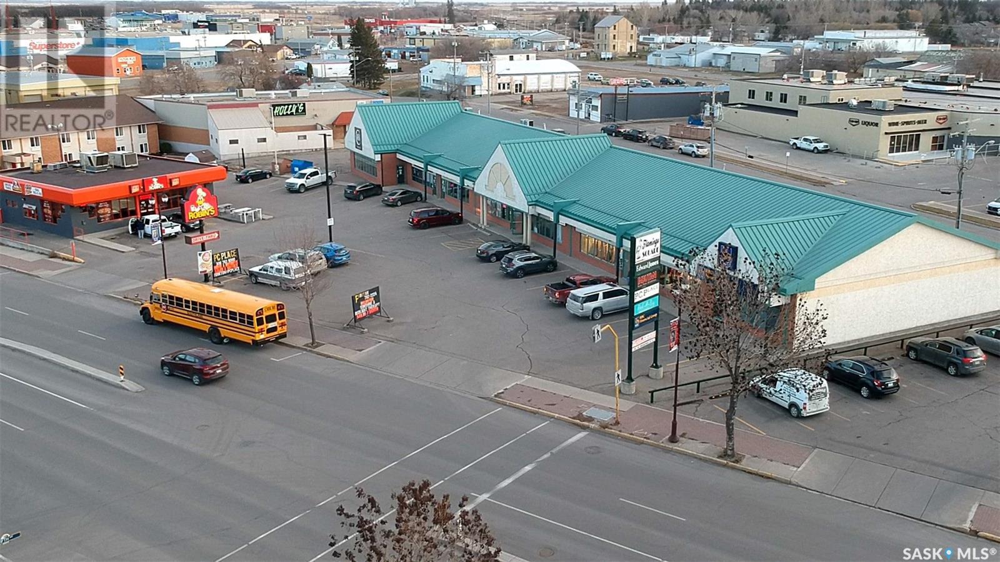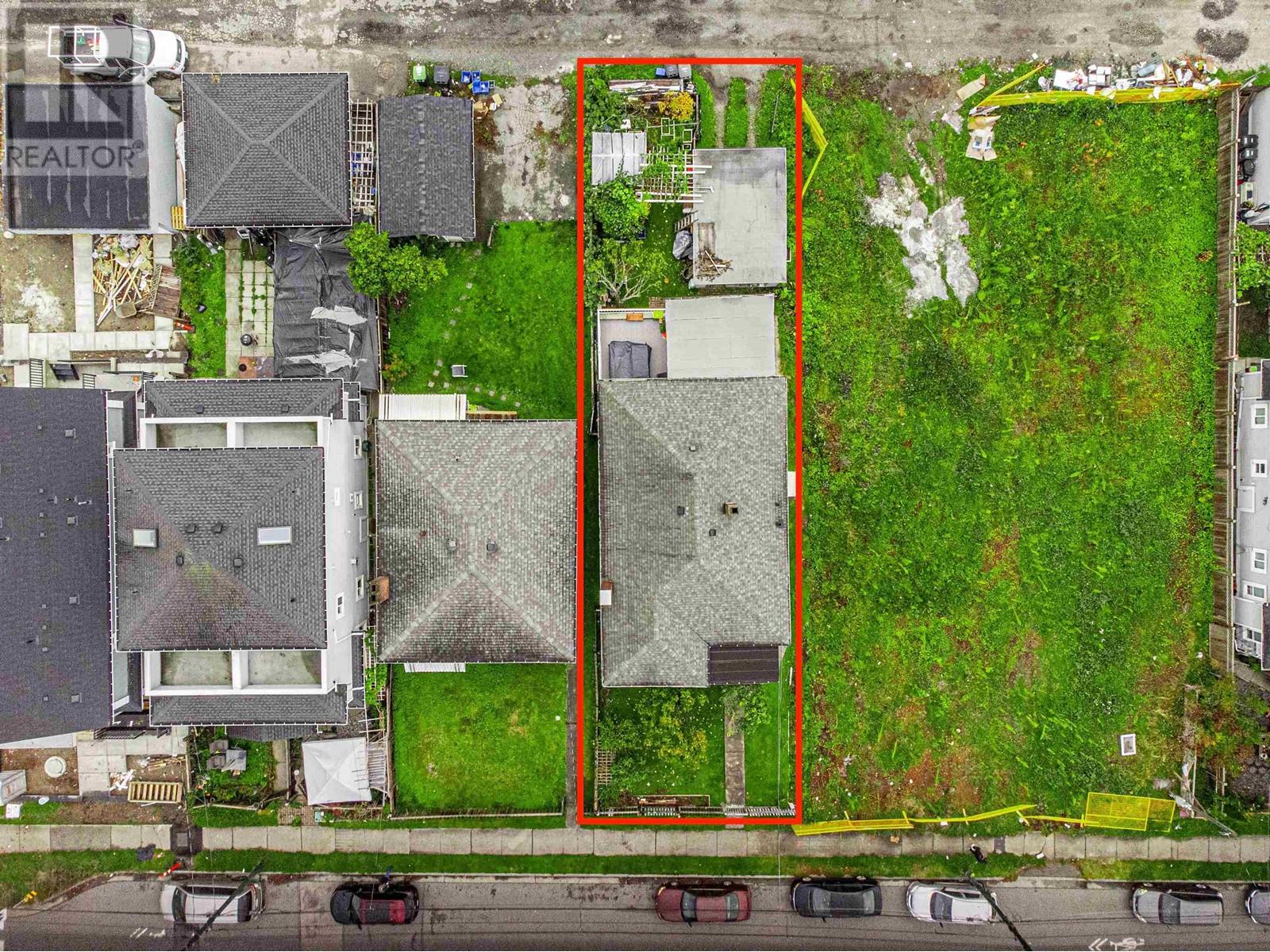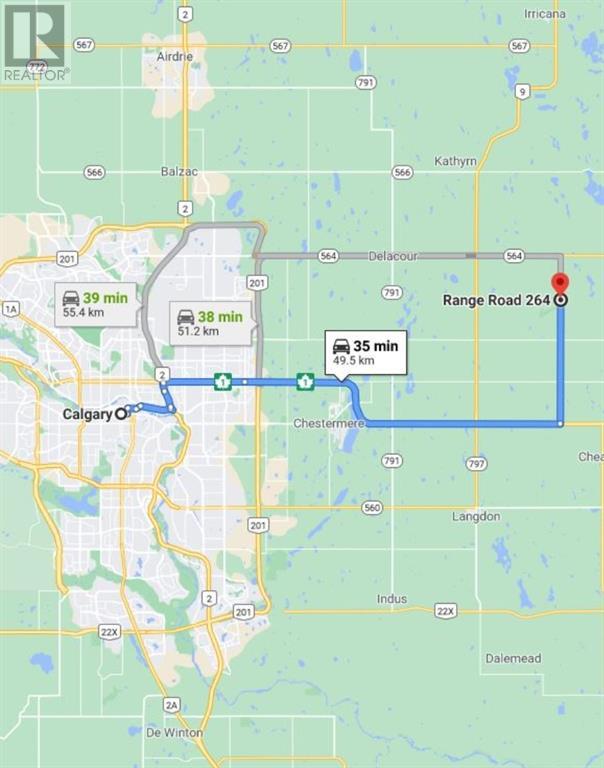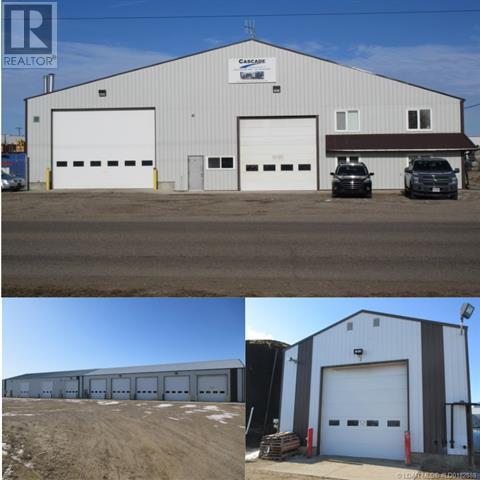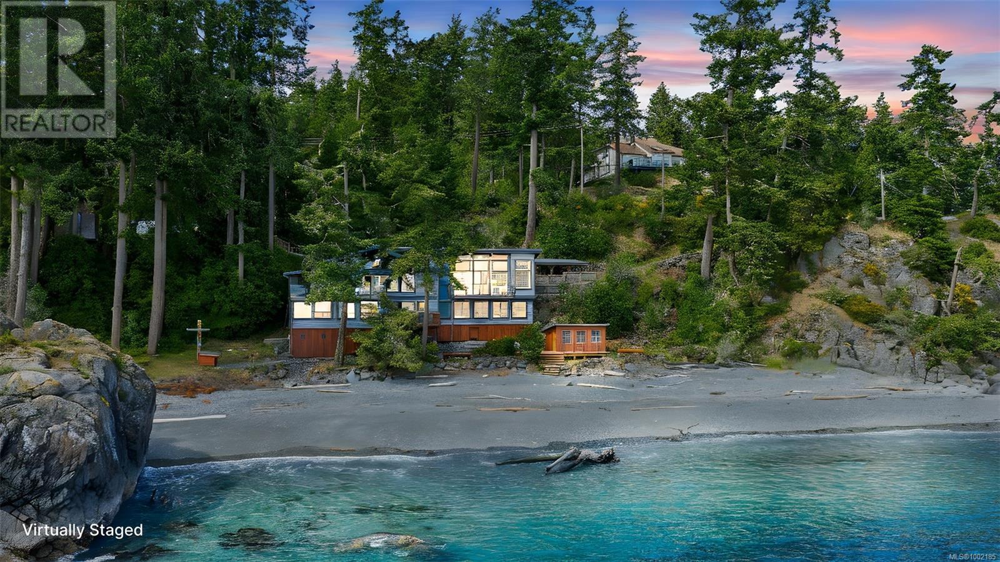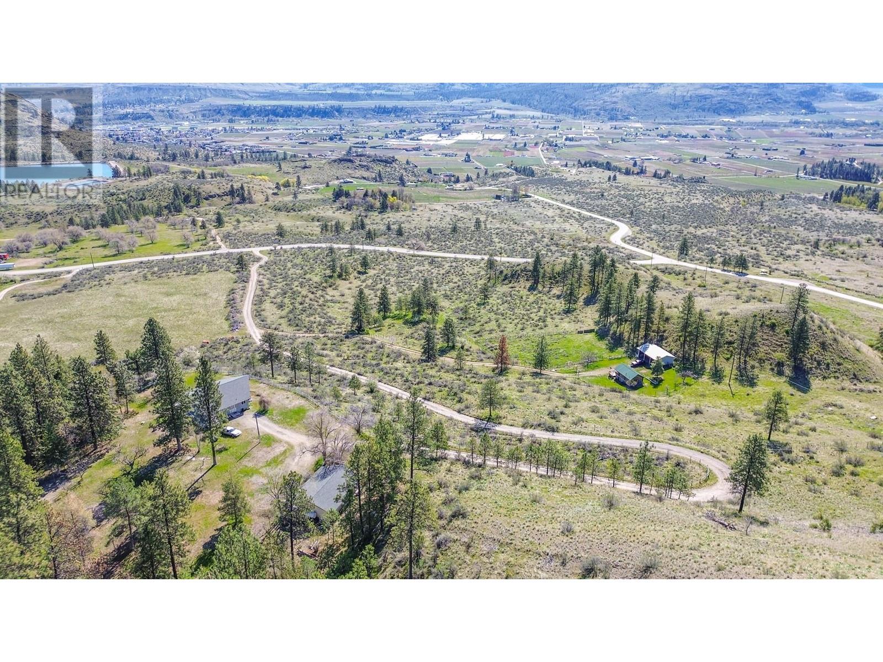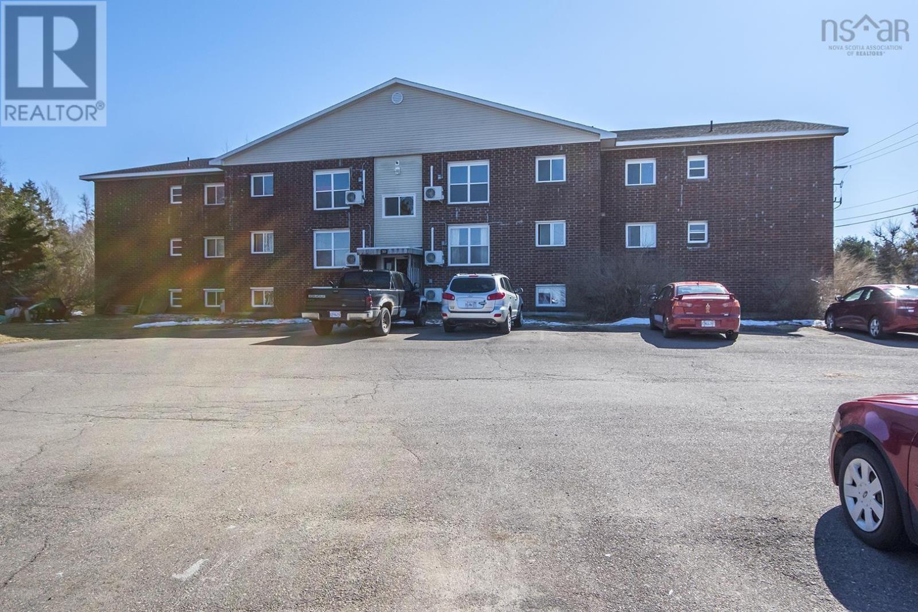173030 Hwy 875
Tilley, Alberta
Good irrigated land 250 acre m/l along highway 875 south east of Brooks near Tilley.Surface revenue $17,580 a year, total acres 246.46 acres and 195 acre EID water rightsOlder yard site with trees on paved highway 875 north of Rolling Hills & west of Tilley.Pivot not included, wheels and puming unit included, Pressurised EID outlets for water (3)Great parcel to look for parceling out & optimizing the potential of the land.Rented for the 2024 crop year., 4 parcels total (id:60626)
Real Estate Centre - Coaldale
5423 203 Street
Langley, British Columbia
Development Site. OCP designated transit-oriented core zoning. up to up to 15 stories. 3.0-5.5 FAR Walk to mall, recreation center, parks and schools; future skytrain is under planning now. No trespassing. appointment only. This property will be sold "AS IS, WHERE IS" & may be purchased with the adjacent properties, 5435 & 5445 on 203 St Langley (id:60626)
RE/MAX 2000 Realty
1143 Trillium Trail
Dysart Et Al, Ontario
Experience refined lakeside living on the private shores of Loon Lake, where 800 feet of waterfront & over 5,000 sq ft of thoughtfully designed living space come together in perfect harmony. This extraordinary year-round 3+2 bedroom residence is the epitome of peace and luxury, offering breathtaking panoramic views and unmatched privacy. At the heart of the outdoor experience is a stunning natural granite and stone firepit area, an ideal gathering spot under the stars with panoramic lake vistas. Enter through a dramatic timber-frame porch into the grand Great Room, where a floor-to-ceiling dry stack stone fireplace, engineered hardwood flooring and lots of windows invite the outdoors in. Step out onto the expansive 850+ sq ft deck with glass-panel railings, where sunrises and the tranquil lake horizon set the tone for each day.The kitchen is built for entertaining, stainless steel appliances, soft-close cabinetry & a corner sink with captivating views. The main-floor primary suite is a private sanctuary, complete with a ensuite with heated floors, a walk-in closet and direct access to a screened-in Haliburton Room, your serene space to unwind.The lower level extends the homes versatility with two more bedrms, games rm, heated floors, a second kitchen, 3-piece bath, and a cozy living area that opens to the hot tub room, stone flooring & stacking windows blend indoor comfort with natures beauty. Designed for accessibility and functionality, the home features, wide hallways, California shutters, & a spacious laundry room with heated floors & sink, generator & 200 amp. The heated triple garage includes a drive-through bay, electric openers,100-amp panel & 9ft doors. A separate 1,800 sq ft heated garage/workshop with 9-ft doors, 100 amp & a wood lean-to offers ample space for hobbies and storage.Landscaped with dry stack stone walls, perennial gardens, and a generator backup system, this meticulously maintained property on Loon Lake is a once-in-a-lifetime opportunity. (id:60626)
Royal LePage Lakes Of Haliburton
75836 London Rr 1 Road
Bluewater, Ontario
Embrace an improved quality of life on this stunning rural estate. This luxurious 5 bed, 5bathroom, 2 story home on 6+ acres is just 50 minutes to London, 65 minutes to Kitchener, and 40 minutes to Stratford, making it accessible to larger centres and major highways. Escape the busyness of life and work with excursions to the nearby beaches of Bayfield and Grand Bend, while capturing the desirable Lake Huron sunsets and sampling the incredible eateries along the coast. A remarkable renovation to this expansive 7000+ sq ft home features an open concept main living area with floor to ceiling windows, a stunning gourmet kitchen with Cambria quartz countertops and a 9'x 4' functional island, superior appliances, and a butler's pantry. Choose to dine at the island, in the breakfast nook, or the formal dining area. The main floor primary bedroom is easily accessible and boasts a lounge area overlooking the fields beyond, while an adjoining, spectacular 5 pc ensuite and full size dressing room with built-in shelving have been designed for comfort, style and efficiency. Utilize the additional bedrooms as needed for family and guests. Entertaining is effortless with an indoor, in-ground pool(new liner),showcased through a wall of glass and sliding doors to a patio where watching the sun rise becomes part of the daily routine. A sauna and spacious exercise room promote relaxation and wellness from the comfort of home, but when duty calls, combine business with pleasure in a sensational 44'x 22' games/presentation room with a 10'x 8' screen, fireplace and a wet bar.Host team meetings/presentations and staff functions on site. Purchase this dream home or the14 acre estate complete with 3 vacant lots, one of which includes a horse/hobby barn and solar panel. Nestled amidst lush natural surroundings, this estate property offers the tranquility of rural life with the luxuriousness and convenience of modern living. (id:60626)
Prime Real Estate Brokerage
84 - 86 Broadway Street E
Yorkton, Saskatchewan
This is an excellent investment opportunity consisting of a 14,449 sq. ft. strip mall & a 2,346 sq. ft. free stand restaurant with a drive thru. Located in the heart of Yorkton's Downtown business district with RBC, Yorkton Credit Union, TD Canada Trust, BMO all within 2 blocks. The surrounding businesses include Co-op Food Store, SaskLiquor Store, Giant Tiger & Home Hardware. The site at 84 & 86 Broadway Street East is a fully developed with ample asphalt parking at the door for Tenants & Pylon signage as well as storefront signage opportunities. The buildings built in 1995 are well maintained with individual tenant utilities, brick & stucco exterior and a metal roof on the strip mall. (id:60626)
Royal LePage Next Level
4836 Earles Street
Vancouver, British Columbia
Exciting Development Opportunity in East Vancouver for Developers and Investors! Located close to the 29th Ave Skytrain Station, this property offers fantastic potential for land assembly. With Bill 47's recent designation of transit-oriented areas, these lots are ideal for low-rise or townhouse developments, with a minimum density of 4.0 FSR. Access to the property is by appointment only. Buyers should confirm all details, including zoning, and the Official Community Plan (OCP), with the City of Vancouver. (id:60626)
Real Broker
W4r26t25s16qne Range Road 264 Range
Rural Wheatland County, Alberta
Prime farmland located within the Area Structure Plan WC ASP - 11-012. (Parcel #4 on Google Map) This prime piece of Real Estate is situated just off pavement and is an easy commute to Calgary ( 20 minutes), and only 15 minutes to either Strathmore or Chestermere. Aligned with all the major transportation corriders of Highway #1, Highway 564, Highway #9 and Glenmore Trail; this fabulous location avails developers to all the major roadways leading to the city and adjacent communities. Within steps of Lakes of Muirfield 18 hole Golf Course, a convenience store and liquor store. Opportunity knocks to become the leader in developing this Area Structure Plan further. Many of the development approvals have been undertaken and approved. There is already a high pressure gas line installed that will service 180 home sites. Along with this 150+- acre parcel are adjoining parcels totaling another 420 acres for sale and all are included already in the Area Structure Plan that has been approved by the MD of Wheatland. An opportunity to purchase for the future and develop as you go. Productive farmland currently leased. Highway #1 Business Park and the De Havilland Airport and offices are approximately 4 miles away. A service station and some fast food outlets are already established. This is a great holding property with increased residential development a necessity in the near future. (id:60626)
Century 21 Bamber Realty Ltd.
5311 64 Avenue
Taber, Alberta
These properties will only be sold as a package containing 3 buildings and 1 vacant lot on 4 titles. All 4 properties are leased to one company. 5311-64 Ave-Building is 9805 sq ft, built in 1985 and contains 2 pull through bays, plus 1 other bay, 2 storey office area with several offices, board room, coffee room and 2 bathrooms with a Lot size of 105'x243'. 6409-53 St Building is 10,000 sq ft, built in 1997 and contains 8 14'x14' overhead doors, radiant heat, loads of electrical for all needs with lot size of 1.15 acres. 5310-66 Ave Building is 1200 sq ft, built in 2008 with the Lot being 1.15 Acres, shop has a14'x14' overhead door, 3" water line inside with Town water and loads of electrical. 5414-66 Ave is a .87 acre vacant lot. (id:60626)
RE/MAX Real Estate - Lethbridge (Taber)
15096 Beachview Avenue
White Rock, British Columbia
If these walls could talk.they'd tell you about sunsets on the deck, crab cookouts, and the occasional whale breaching. Visible from all 3 levels. Just steps to the beach and shops, this home features 2 primary bedrooms, one with a spa-like ensuite offering a clawfoot tub, his and hers vanities, dbl shower, and walk-in closet. Enjoy 4 gas Fireplaces, a legal 1-bed suite with insuite laundry, 1 car parking and ocean views. A large rec room with a cold room, perfect for the wine enthusiast. The kitchen includes a gas stove with pot filler, and an entertainer's eat-up bar island ideal for those large family gatherings. Wall-to-wall glass doors open to the deck, seamlessly blending indoor comfort with outdoor living. Add in EV chargers in the garage, a hot tub-ready deck with existing wiring, and a cozy outdoor Fireplace and you have a true West Coast gem built for comfort, connection, and everyday coastal living. With ocean views from nearly every room, you'll visit and then won't want to ever leave. (id:60626)
Homelife Benchmark Realty Corp.
7995 West Coast Rd
Sooke, British Columbia
A RARE OCEANFRONT MASTERPIECE – Welcome to a private West Coast estate designed for the discerning buyer. Located in a pristine cove with approx. 460ft of ocean frontage, this stunning 1.1-acre south-facing retreat offers unrivaled privacy, natural beauty, and refined luxury. Front-row seats to sunrises and sunsets await from nearly every room, with panoramic vistas stretching across the Juan de Fuca Strait to the Olympic Mountains.Step inside the custom 3-bedroom + office, 4-bath residence and experience effortless elegance. Soaring vaulted ceilings, Brazilian walnut floors, and expansive picture windows flood the home with light and dramatic coastal views. The gourmet kitchen is a culinary dream—featuring heated Italian tile floors, granite island and countertops, stainless steel appliances, and a walk-in pantry. Entertain in style in the elegant dining room or relax fireside in the living room with its Swedish Scan woodstove. The primary suite is a private haven with two walk-in closets and a spa-inspired ensuite complete with heated floors, a steam shower, and an oceanview soaker tub. Downstairs offers flexibility for guests or family with an office, family room, 2 bedrooms—one with its own luxe 5-piece ensuite and access to the deck. Outdoor living is elevated here. A 168sf beach cabin offers charm and simplicity, while the 384sf self-contained guest cottage with hot tub delivers comfort, privacy, and proven rental appeal. A detached garage/workshop completes this exceptional offering.This is more than a home—it’s a lifestyle. Come take a closer look and discover the rare elegance of oceanfront living. (id:60626)
Pemberton Holmes - Sooke
Pemberton Holmes - Westshore
163 Willowbrook Road
Oliver, British Columbia
Welcome to 47.6 acres of fully fenced, wide-open potential just waiting to be yours. This 2-parcel spread isn't in the ALR and comes zoned SH4, so you’ve got the rare chance to subdivide into 1-acre parcels. Whether you're dreaming of a peaceful homestead or looking to develop, this place is packed with promise. The heart of the property is a warm and welcoming 3,109 sq ft manor-style home with 2 beds, 2 baths, and a whole lotta charm. Soak in panoramic views of Lake Osoyoos through floor-to-ceiling vinyl windows while hardwood floors run underfoot and a cozy brick fireplace adds a touch of country comfort. The open-concept main floor is perfect for gatherings, and the full walkout basement offers plenty of privacy and space—ideal for a future in-law suite or just room to stretch out. Outside, you’ve got a spacious 900 sq ft double garage for all your toys, tools, and gear. The land itself is full of good things growing—apple, apricot, and cherry trees dot the yard, while a quaint 321 sq ft log cabin sits tucked away with its own private patch of walnuts, apples, and apricots. Views, space, and versatility—it’s all here. Properties like this don’t come around often. Give the listing agent a call for the full information package and come see the potential for yourself! (id:60626)
Parker Real Estate
30 Parkwood Drive
Truro Heights, Nova Scotia
Now available in the growing community of Truro Heights: a rare 24-unit apartment building offering both immediate income and long-term upside. This 3-storey, wood-frame walk-up features individual power meters for each unit, ample on-site parking, and a strong tenant base. With a gross potential rental income nearing $30,000/month ($360,000 annually), this property is already a solid performer. Even better? 16 of the 24 units have been recently updated, leaving room for additional value-add improvements. With rental demand strong in the area and an appraisal pointing to a much higher potential value than the current asking price, this is a golden opportunity for savvy investors. Whether youre scaling your portfolio or stepping into multifamily ownership, this building is worth a closer look. (id:60626)
Royal LePage Truro Real Estate

