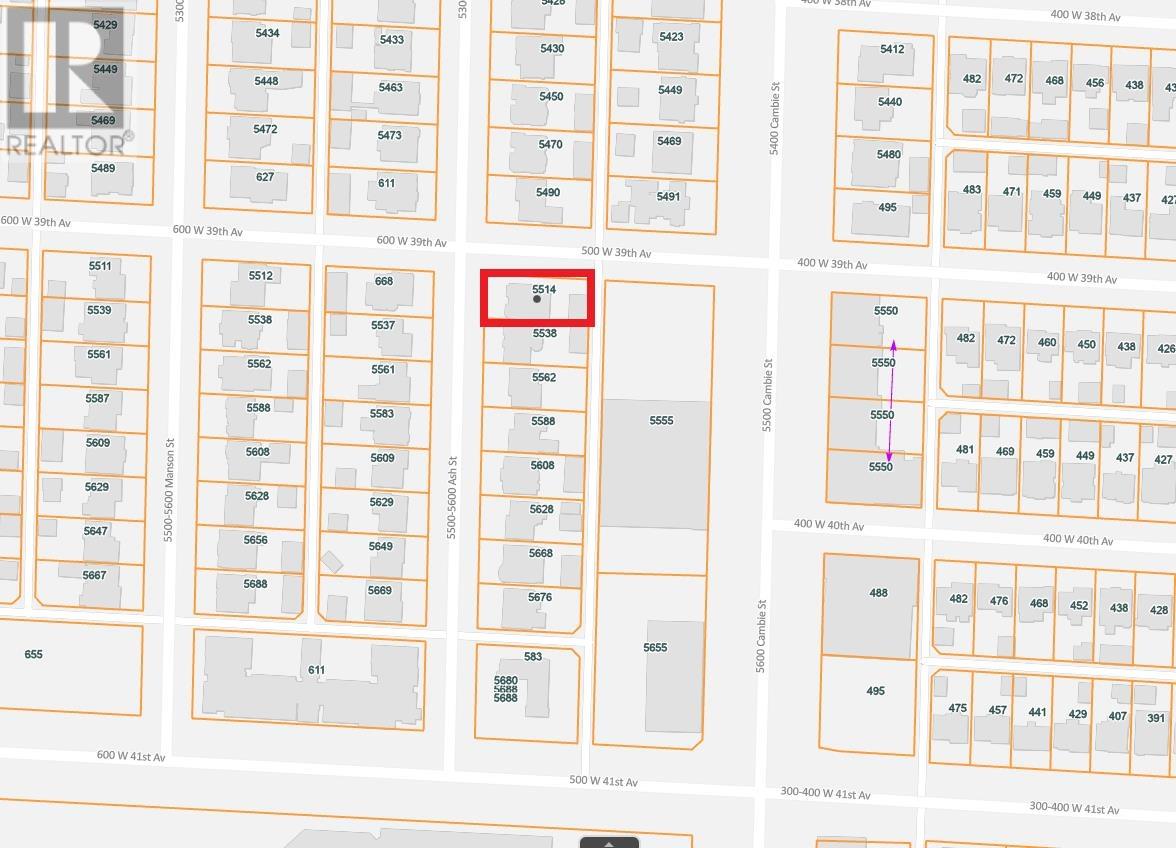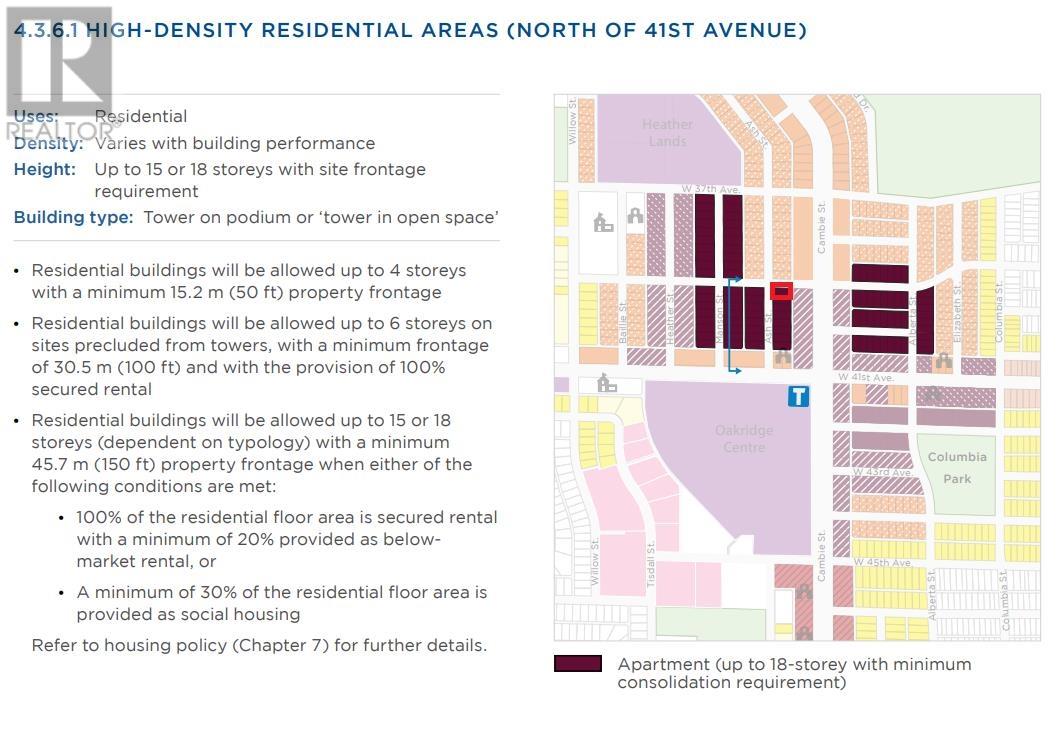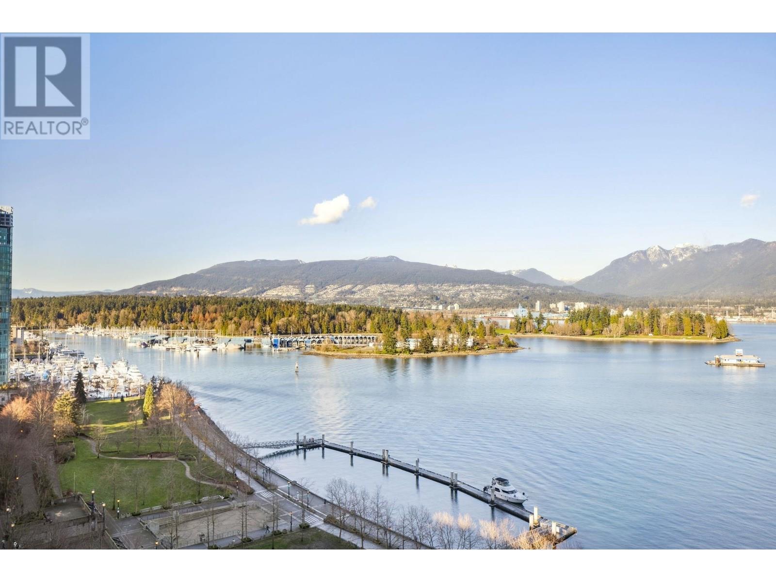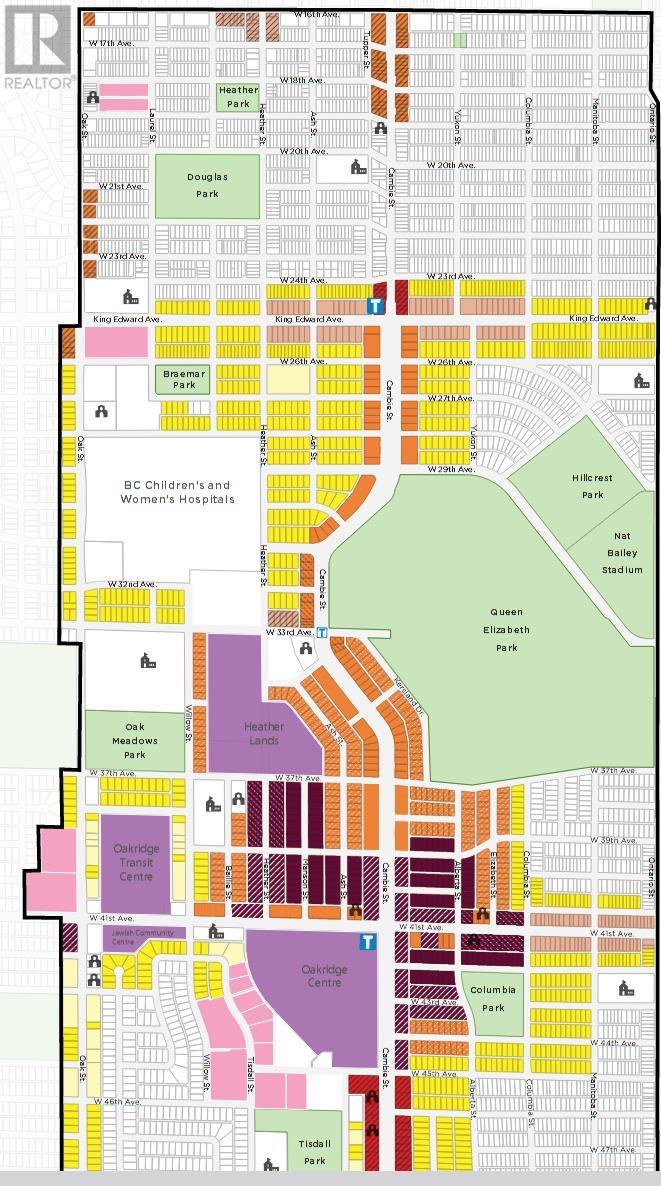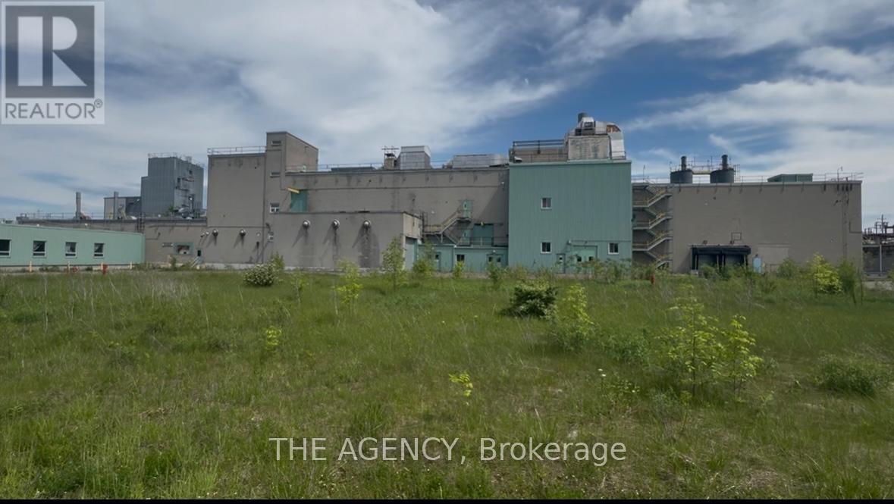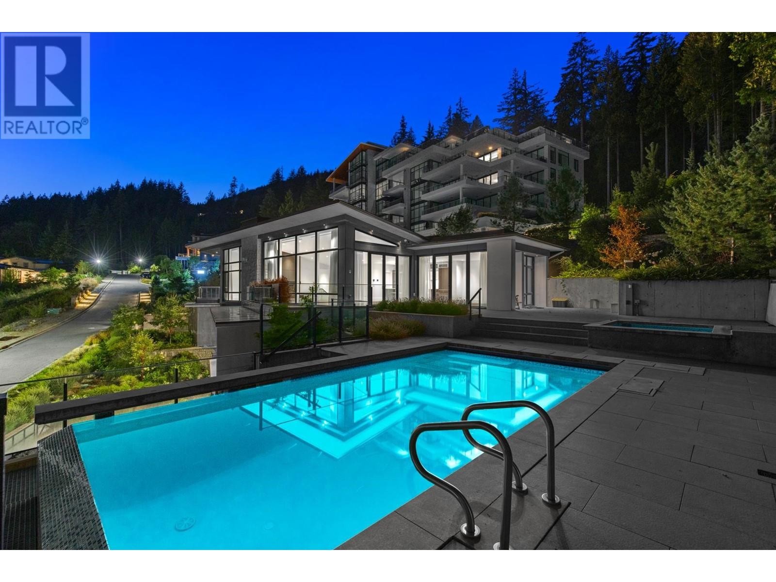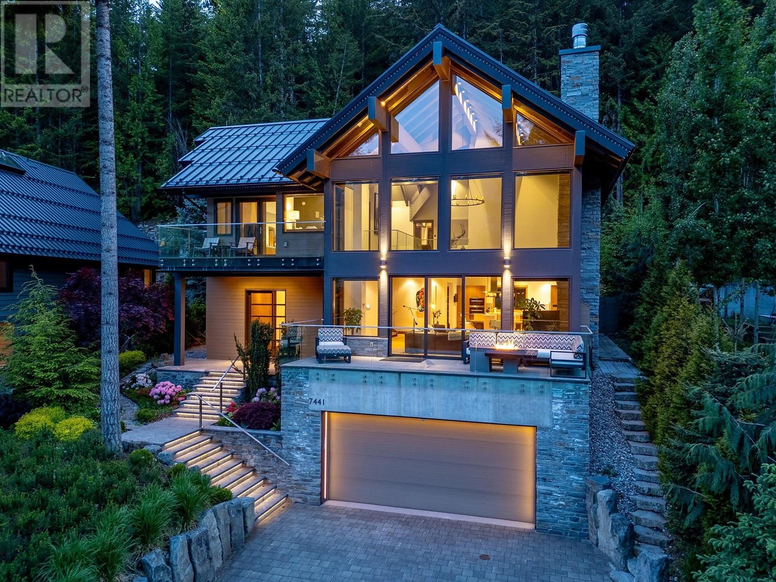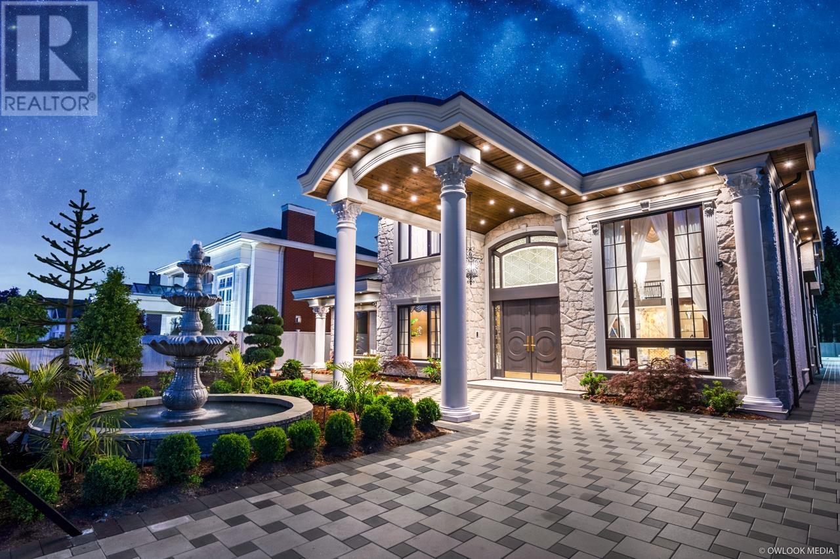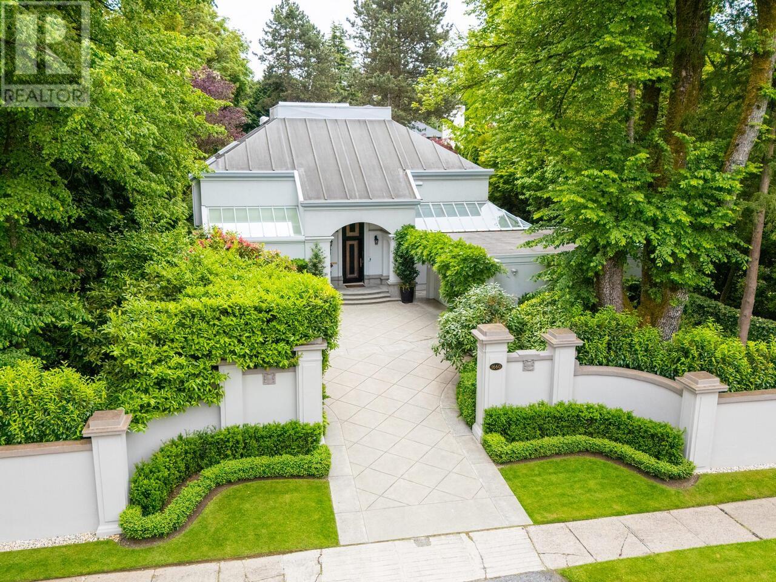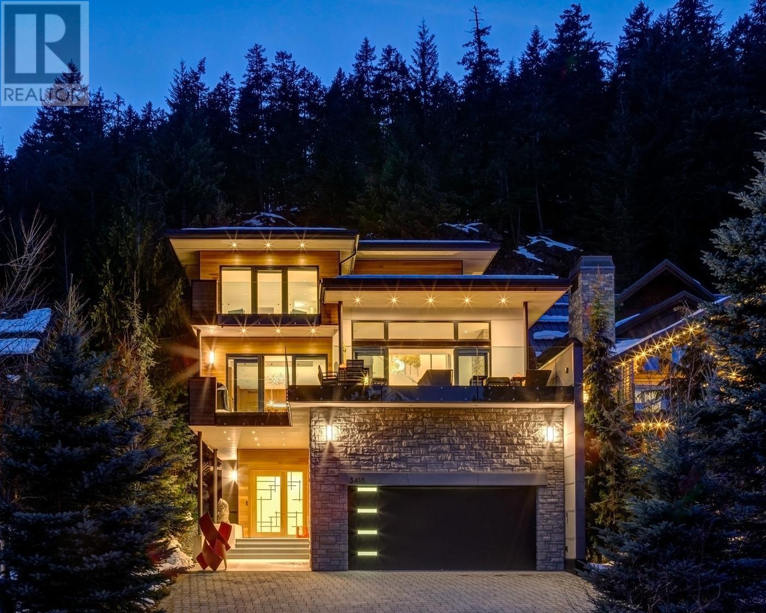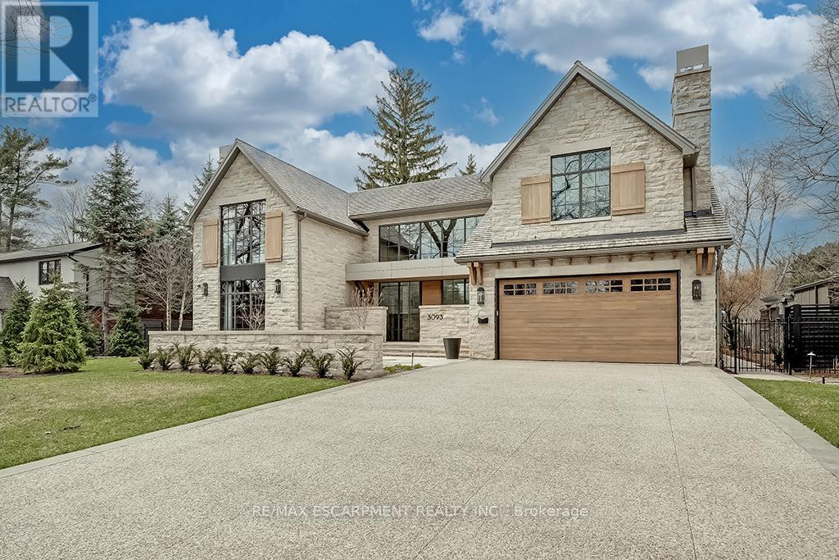5514 Ash Street
Vancouver, British Columbia
This residential property could be lived in now or held for future DEVELOPMENT. Located on corner lot with lane access. The City of Vancouver's Cambie Corridor Plan allows for up to an 18 storey tower with site frontage requirements and other conditions. Projected 6.7 FSR. Excellent location, close to the new Oakridge Park Shopping Centre, Canada Line Skytrain, Queen Elizabeth Park, restaurants, retail, all levels of schools & every amenity anyone could ever need. This has the potential to be a lucrative site. (id:60626)
Royal LePage - Wolstencroft
5514 Ash Street
Vancouver, British Columbia
DEVELOPMENT PROPERTY on corner lot with lane access. The City of Vancouver's Cambie Corridor Plan allows for up to an 18 storey tower with site frontage requirements and other conditions. Projected 6.7 FSR. Excellent location, close to the new Oakridge Park Shopping Centre, Canada Line Skytrain, Queen Elizabeth Park, restaurants, retail, all levels of schools & every amenity anyone could ever need. This has the potential to be a lucrative site. (id:60626)
Royal LePage - Wolstencroft
1401 1139 W Cordova Street
Vancouver, British Columbia
One-of-a-Kind at Two Harbour Green! Experience the pinnacle of oceanfront living in this extraordinary 3,685 SF residence boasting unparalleled panoramic views of the ocean, city skyline, Stanley Park, and the North Shore Mountains. Step into a grand foyer leading to an expansive open-concept living space, designed for both comfort and entertaining. Floor-to-ceiling glass windows flood the home with natural light, perfectly framing the breathtaking vistas. The thoughtfully designed layout features three spacious bedroom suites with a unique and beautiful back terrace. Additional highlights include a 3 stall private garage and storage, world-class amenities, 24-hour concierge, a fully equipped gym, virtual golf, a pool with steam room, whirlpool and sauna, games room, and a guest suite. (id:60626)
Royal LePage Westside Klein Group
5538 Ash Street
Vancouver, British Columbia
Investors and Developers Alert! Great opportunity for development--Cambie corridor phase 3 land assembly, Projected 6.7 FSR for 18-22 storeys tower! Upto Potential 26 storeys by updated zoning proposal of City of Vancouver in March 2025. Visit https://guidelines.vancouver.ca/policy-plan-cambie-corridor.pdf for more details. Prestigious and central location, Right across Oakridge Shopping Center, minutes walk to Canada Line, Queen Elizabeth Park, schools. (id:60626)
Grand Central Realty
1400 County 2 Road
Augusta, Ontario
Prime industrial property offering approximately 165,000 square feet of freestanding unit sitting on a 7.71 acre lot plus an additional 6.91 acre of vacant land, ideal for expansion or redevelopment. Strategically located near two international bridges with direct U.S. access, and close to Highways 401 and 416, the site features excellent rail connectivity, deep water port access, and full utility services. Zoned for light and heavy industrial as well as agricultural use, this versatile property is well-suited for manufacturers, logistics operators, agri-businesses, warehousing , or investors and developers seeking a high-potential asset with exceptional infrastructure and market access. (id:60626)
The Agency
8871,8891,8911, 8931,8951,8971 Douglas Street
Richmond, British Columbia
Applied at the City of Richmond for permission to rezone from "Light Industrial (IL)" to a Site Specific zone to develop a 9 storey Commercial building with approximately 105 hotel rooms and 2,470 square meter office space in this convenient Richmond location, close to Cosco, Richmond No. 3 Road shopping area, Casino and Vancouver airport. A short time required to Development Permit. Contact the Listing Agent for any further information. (id:60626)
RE/MAX Crest Realty
2968 Burfield Place
West Vancouver, British Columbia
Rare opportunity to own an almost brand-new concrete house. This exquisite LUXURY HOME is located in "Estate Lot" in Mulgrave Park, British Properties´ latest master-planned community. Designed by award-winning architects and interior designers to take full advantage of the ocean views and the lot's southern exposure. Sits on approximately 17,000 sqft lot with stunning city & ocean views. Offers approximately 7,000 sqft of modern open living & entertaining areas on three spacious levels with 5 large bedrooms and 7 bathrooms. This spacious family home offers elevator, high-end appliances, air conditioning, massive outdoor terraces and 2 car garage. Close to Mulgrave Private school, West Bay Elementary, Collingwood Private school. Open House Sun 10am-12pm, May25. (id:60626)
Sutton Group-West Coast Realty
7441 Treetop Lane
Whistler, British Columbia
Located within Nester's, a close walking distance to the electric offerings of Whistler Village - your perfect mountain oasis awaits. 7441 Treetop Lane is an impressive 4,740 sq/ft top of the line home. Walk through the front door and be blown away by the absolute expansiveness of the great room where you can drink in the dazzling mountain views. Beautiful vaulted ceilings paired with floor to ceiling windows create a wonderful ambiance, whether you are on a solo escape to the mountains or entertaining your family and friends throughout this tremendous space. Walk out from the great room and find yourself on the lovely outdoor dec?k, where you can sit back, relax and gaze ?a?t the beautiful surroundings. If security & technology are important to you, you will love the Google Nest video surveillance, remote/online heating control, door and garage locks, remote lighting and blind controls and monitored alarm system. A studio suite offers owners built in security if this is not your full time residence. (id:60626)
Engel & Volkers Whistler
7746 Lucas Road
Richmond, British Columbia
An exquisite luxury residence crafted by renowned builder Villa Development in Broadmoor heart of Richmond.This exceptional home showcases unrivaled artistry and meticulous attention to detail.Situated with 5944sqft house on 15840sqft land well known beautiful Lucas road.Centre of Richmond (New Richmond Luxury Heart)Spacious living spaces with 6en-suited bedrooms and 7 bathrooms.Every element has been carefully curated,from the inviting swimming pool to the gourmet kitchen adorned with top-of-the-line Gaggenau appliances,La Cornue Stove.Real Marbel,Italy wallpaper and Tiles,Amazing theater room,Schonbek lights,Nice Cabinetry,3-car Garage,A/C,smart security system,2-5-10 warranty.Experience the perfect fusion of luxury,elegance,and serenity in this exceptional residence. (id:60626)
Sutton Group - 1st West Realty
1660 Angus Drive
Vancouver, British Columbia
A beautiful French chateau-inspired estate on exclusive Angus Drive,offering exceptional privacy just minutes from downtown Vancouver. Set on a large private lot, this home blends European elegance and fine craftsmanship featuring intricate moldings, a dramatic 16-ft ceiling living room, and garden views from every window. The layout includes 3 bdrms,4 bathrooms,2 dining areas,and a spacious kitchen with pantry. The luxurious primary suite offers a private office, spa-like ensuite, and balcony.Enjoy indoor-outdoor living via 10-ft French doors to south-facing patios, a 50-ft pool surrounded by lush,mature English gardens.A 455 sq separate 1-bdrm guest house with a kitchen and bathroom is ideal for visitors or caregiver.Refined living in sought after Shaughnessy,close to South Granville. (id:60626)
Royal Pacific Realty Corp.
3418 Blueberry Drive
Whistler, British Columbia
Exquisite luxury home in Blueberry Hill. A prestigious neighbourhood close to stunning Alta Lake and the Valley Trail. This custom-built Energy Star certified home epitomises energy efficiency. From the grand entry, head up the inviting staircase or take the elevator. Guest quarters & gym are located on the ground floor. Gourmet kitchen boasts walk-in pantry & Miele appliances. Breath-taking mountain views showcase the ski slopes of Whistler Blackcomb. Enjoy the incredible Alpenglow while dining al fresco & soak up Whistler living in your secluded infinity edge hot tub. Primary bedroom features patio, fireplace, walk through dressing room & ensuite. This elegant home is being offered fully furnished with designer furniture and tasteful artwork as pictured. Your Whistler sanctuary awaits. (id:60626)
Engel & Volkers Whistler
3093 Princess Boulevard
Burlington, Ontario
Introducing "Roseland Manor" Awarded "Luxury Residence Canada" in the prestigious 2024 International Design & Architecture Awards! Located in the heart of "Olde" Roseland on a 100' x 150' lot backing onto Roseland Park and Tennis Club. 9,747 sq.ft. of luxury living space that showcases impeccable craftsmanship and harmoniously combines elegance and functionality. At the core of the home, the chefs kitchen boasts top-tier appliances, a full butlers pantry and a walk-out to a covered terrace with outdoor kitchen that overlooks the private and tranquil yard designed and completed by Cedar Springs. The great room helps to fill the home with loads of natural light thanks to its stunning display of floor to ceiling windows. The gas fireplace and a 20' coffered oak ceiling help to complete this unique and special setting. The main level also features a spacious bedroom with 3-piece ensuite and a library/office with gas fireplace and custom soapstone mantle. The luxurious upper level is highlighted by the primary bedroom, which incorporates a charming sitting area separated by a stone fireplace wall and features a 5-piece ensuite with access to a private dressing room. Two additional bedrooms on the upper level both have their own ensuites and the office can be used as an additional bedroom if desired. The extensive list of luxury features includes engineered white oak floors with herringbone hallway floors, oak ceilings, a residential elevator servicing all three levels, Control4 home automation, 400 amp service with 400 amp Generac generator, two laundry rooms, garage parking for three cars including a car lift to the lower level garage/workshop, an exterior snowmelt system for the driveway and front walkway/courtyard and a fully finished lower level with hydronic under floor heating, wine cellar, home theatre, exercise room and wet bar. This truly one of a kind residence is a unique opportunity and must be seen to be fully appreciated! 5 bedrooms and 4+2 bathrooms (id:60626)
RE/MAX Escarpment Realty Inc.

