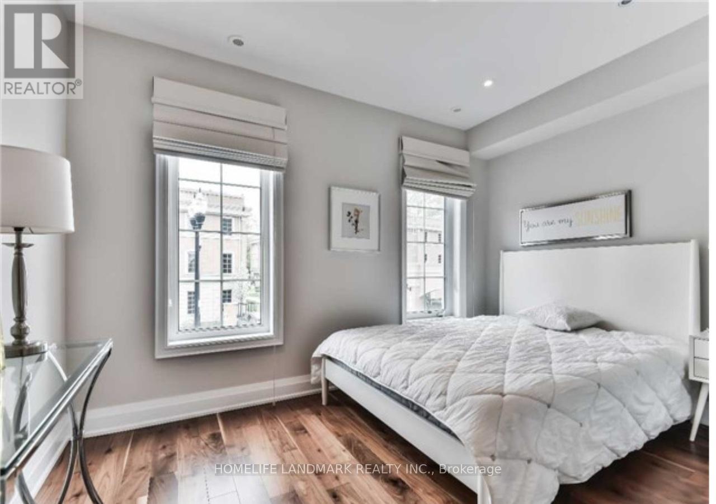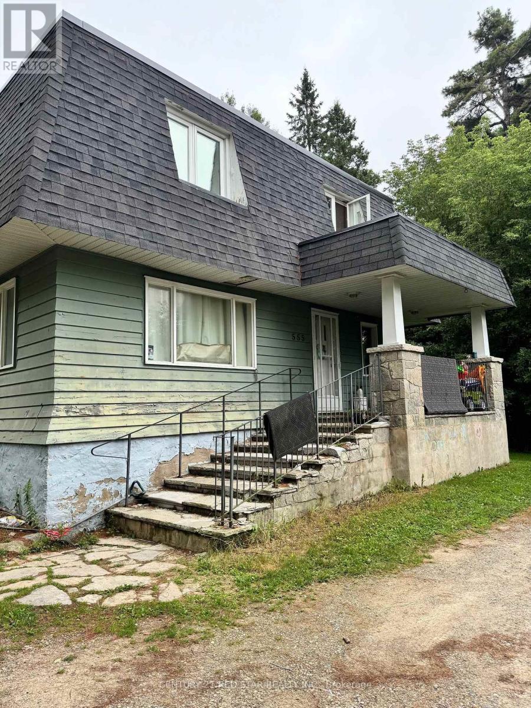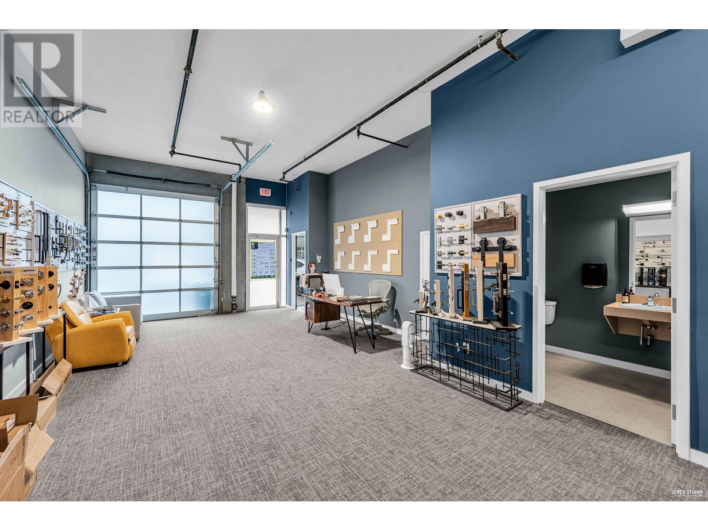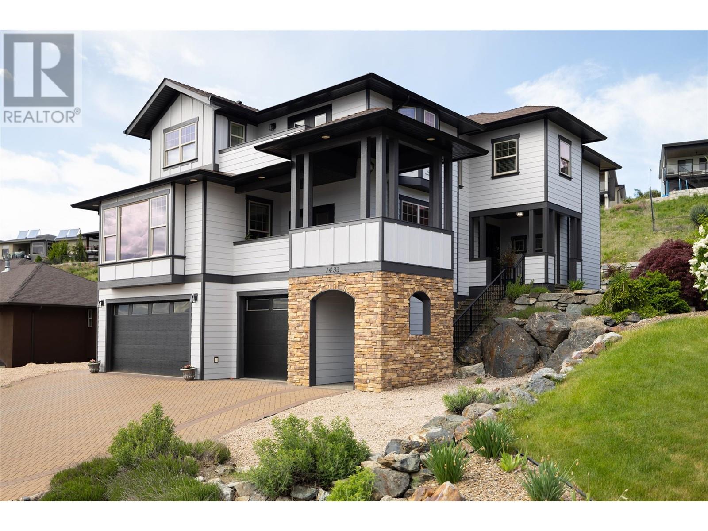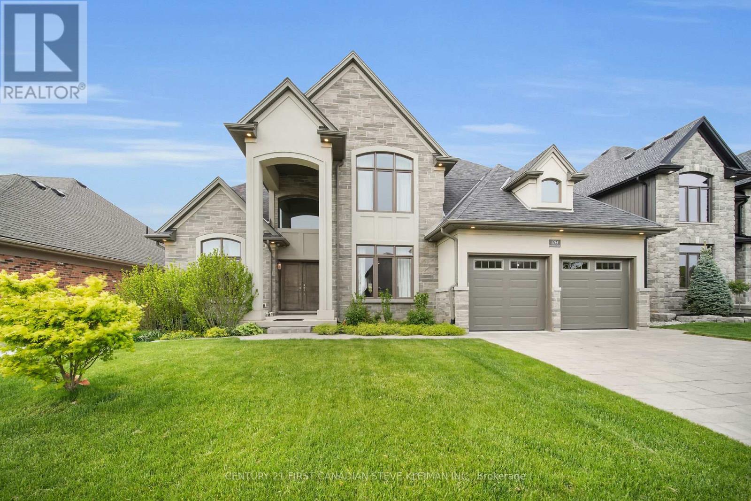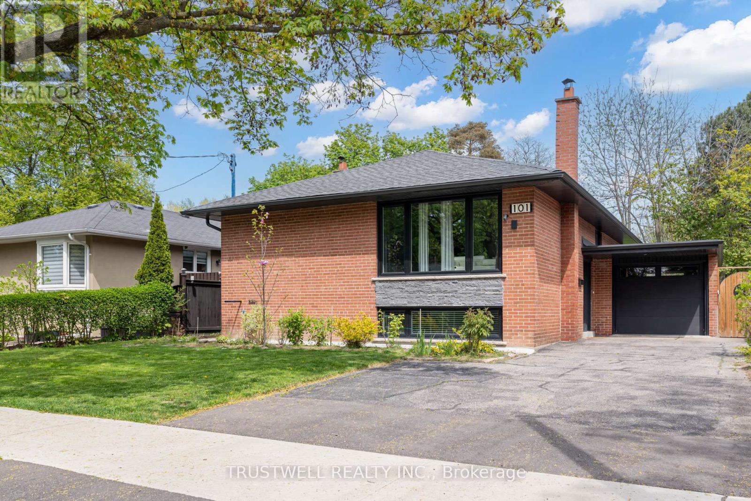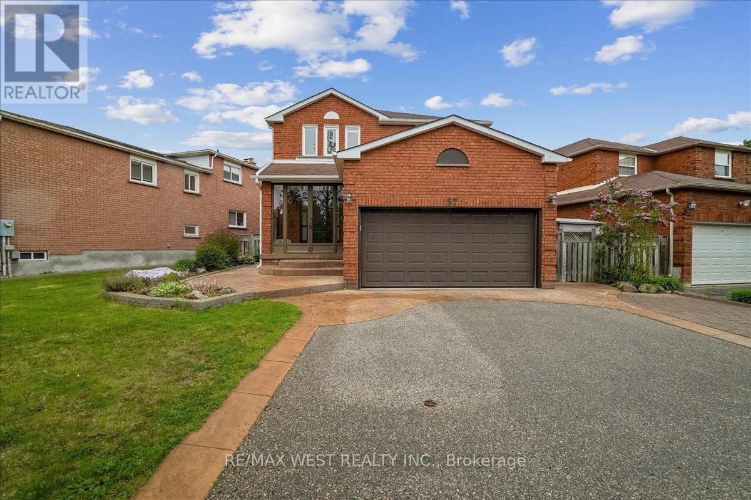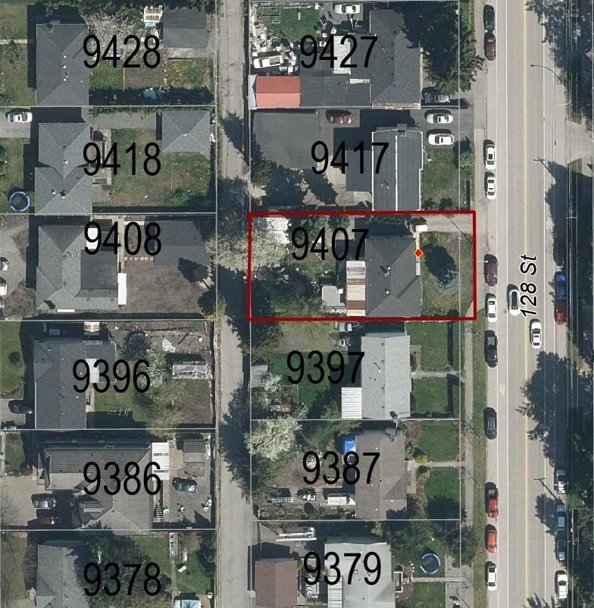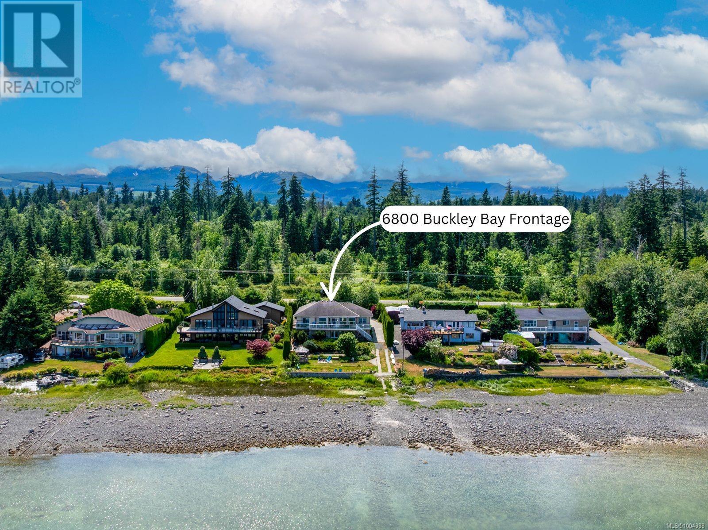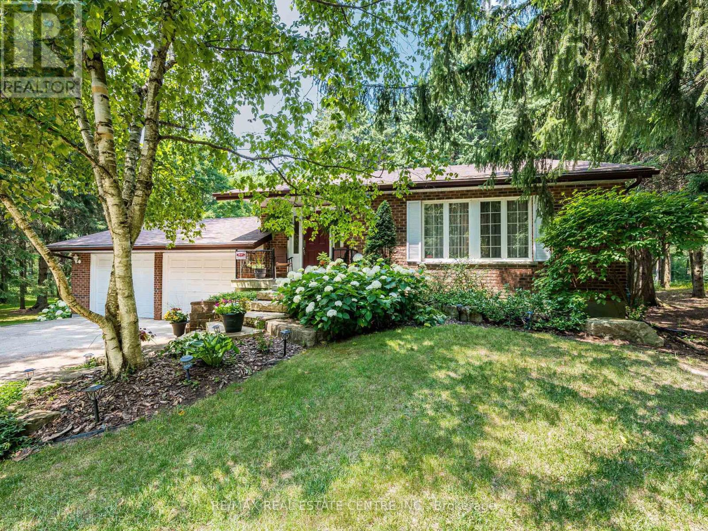9997 Magnolia Place, Rosedale
Chilliwack, British Columbia
Drive home to a picturesque and quiet cul-de-sac nestled in The Gardens of Rosedale and step inside this impressive custom built 4,355 sq ft 2 storey home with a full unfinished daylight basement. An inviting open concept floor plan leads to the magnificent great room with 121 high ceilings. The designer kitchen with a walk in pantry and a 41X8' sit down island stimulates family gatherings and joyous conversations. Journey through the dining room to a l61Xl6' covered deck and enjoy an entertaining summer bbq. The main floor sumptuous primary bedroom and ensuite will comfortably meet every lady's expectations. Upstairs offers 2 large bedrooms each with its own 4pc ensuite bath and a 333 sq ft flex room loft area for family recreational encounters. Note the high end finishes throughout. (id:60626)
RE/MAX Nyda Realty Inc.
376 Lisgar Street
Thunder Bay, Ontario
Beloved Family Restaurant for Sale in Thunder Bay! After years of serving the community, the owners of this cherished family restaurant are retiring, presenting a unique opportunity for someone to carry on its legacy. Established in 2011, this breakfast and lunch hotspot, along with the property, is now available for sale. Renowned for its homemade food, generous portions, and affordable prices, this well-loved establishment boasts an extremely loyal customer base and an excellent reputation. With tremendous earning potential yet to be fully realized, this is the perfect chance to step into a thriving business with plenty of room for growth. 144 seat capacity, 2 walk-in freezers one has a new compressor done 2025, professional kitchen with fire suppression and grease trap installed 2024, professional dishwasher, office area, lunch counter area with side entrance, all hot water lines were replaced approx. 7 yrs ago with new pex plumbing, one section of the roof was redone in 2015, updated LED lighting in bathrooms, rooftop furnace 2013 - turn key includes all appliances, furnishings etc. Huge parking lot - newer gas heated garage 24x30 ft completed in 2020, very clean & well maintained. Great exposure near a main artery, the Auditorium, Border Cat Baseball field & Canada Games Complex. Don’t miss this opportunity to own a community favorite—your dream restaurant awaits! Seller prefers Corporate Share purchase. Visit www.century21superior.com for more info and pics (id:60626)
Century 21 Superior Realty Inc.
65 Hargrave Lane
Toronto, Ontario
Show With Confidence! In The Prestigious Lawrence Park Neighborhood. Lifestyle Living. Top Public&Privaite School Area. Walking Distance To TFS, Crestwood, Crescent, and Blythwood Junior. The Largest Unit in the Row of the Townhouse, 1892 Sq.ft per Builder. Upgraded Throughout, Originally Was The Designer Model Suit by Builder. Finished Basement With Direct Access To 2 Designated Parking Units, Rooftop Terrace With Gas And Utilities Supply For Bbq And Parties, Main Level With 9' Ceilings. 2 Refrigerators, 1 Dryer and 2 Washer Machines. (locker B59) (id:60626)
Homelife Landmark Realty Inc.
555 Broadway Avenue
Orangeville, Ontario
2 Acres Zoned for Development. Prime Opportunity. An exceptional development opportunity with approximately 2 acres of land, zoned for future growth. Located along Veterans Way frontage, this property offers great development potential, including possible severance. The site includes an 8-room, 2-storey home fronting on Broadway, nestled on a private lot that gently slopes into a beautiful treed ravine adding character and privacy. Ideal for contractors, developers, or investors looking for a unique blend of usable yard space and long-term potential. Build detached homes or a block of freehold townhomes, the possibilities are yours to explore. Don't miss this rare opportunity in a growing area! (id:60626)
Century 21 Red Star Realty Inc.
1150 11980 Hammersmith Way
Richmond, British Columbia
Best value for industrial property! Located in the prime Riverside Industrial Park, this improved industrial and office space offers a functional layout with natural light, a washroom on each floor, and a separate entry'providing the flexibility to split the second-floor office and main warehouse. With grade loading and 3 dedicated parking stalls, the space is ideal for a showroom, office, or warehouse use. Surrounded by dining, business services, daycares, parks, and recreational amenities, it offers seamless access to Vancouver, Metro Vancouver, the US border, and YVR International Airport. Move-in ready and designed for versatility, this is an excellent opportunity for businesses seeking a well-connected and efficient workspace. (id:60626)
RE/MAX Crest Realty
1433 Red Mountain Place
Vernon, British Columbia
Breathtaking views of both Kalamalka and Okanagan Lakes from this Luxury Home in The Foothills!! An entertainers dream home with a gourmet kitchen that will impress even the most critical of Chefs, including a butlers kitchen and pantry, second oven, second dishwasher, granite countertops and S/S appliances. This 6 Bedroom, 4 Bathroom home delivers superior quality and elegance top to bottom with its vaulted ceilings, walk in closets, incredible decks, and high end finishes. The 2 Bedroom suite has ample space, full Bathroom, seperate entrance and a walk in closet of its own! All this in the desirable Silver Star Foothills, a true must see!! (id:60626)
3 Percent Realty Inc.
504 Bradwell Chase
London North, Ontario
Welcome to 504 Bradwall Chase a stunning custom Harasym-built, offering over 4,600 sq. ft. of finished living space, on a desirable professionally landscaped lot. Located on a quiet, family-friendly crescent in the sought-after Masonville School district. Enter through double doors beneath a covered front porch into a grand main floor with 9' ceilings, 8' doors, coffered ceilings in the great room & dining room. A main floor office with cathedral ceilings adds a perfect work-from-home space. The kitchen features floor-to-ceiling cabinetry, Cambria & Caesarstone countertops, under-cabinet lighting, a built-in bar with wine rack & fridge, and high-end KitchenAid appliances. Step out to a covered back deck with ceiling fan & stairs to the yard. Main floor highlights include a walk-in back hall closet & laundry room with custom 7' service counter & gas fireplace. Upstairs, each bedroom offers en suite access. The primary suite includes a spa-ensuite bath with a deep soaker tub, rain shower, makeup vanity with outlets, wall-to-wall mirrors, dual sinks, and a private water closet. The lower level features 1,325 sq. ft. of living space with full-size windows, a family room, large bedroom, full bath, & office, plus a double-door side entrance. Concrete stairs lead to the backyard with shed & under-deck storage. Extras include built-in security cameras, dimmable LED pot lights, CAT6 wiring, & custom window coverings. This is an opportunity to own a pristine luxury home in one of Londons premier neighbourhoods. (id:60626)
Century 21 First Canadian Steve Kleiman Inc.
101 Wincott Drive
Toronto, Ontario
Stunning Turnkey Bungalow in Prime Etobicoke! This beautifully renovated 3+1 bedroom, 2-bath home is move-in ready and filled with natural light. Backing onto a serene, forest-like park, it offers a rare combination of privacy and scenic views. Featuring a state-of-the-art open-concept kitchen, spacious living and dining areas, and a professionally finished lower level with a walkout to the backyard. The expansive rec room is perfect for entertaining or family time. Extra-wide driveway provides plenty of parking. Conveniently located near parks, schools, and major highway. this is the ideal home for modern family living. see link for floorplan and virtual tour (id:60626)
Trustwell Realty Inc.
57 Judith Avenue
Vaughan, Ontario
Welcome to this bright updated open concept detached family home situated on an irregular sized lot nestled on a quiet street in one of Vaughan's most sought-after neighborhoods. This home features three bedrooms and four bathrooms. Spacious open concept layout with large principle rooms. Kitchen boasts stainless steel appliances, granite countertops, and a large center island breakfast area with walk-out to a private backyard patio. Large dining area offering expandable space for entertaining guests. The skylight fills the upper level with an abundance of natural light. Upstairs, you'll find generously sized bedrooms with ample closet space. Primary bedroom with large walk in closet and ensuite. Modern styled main washroom with ample storage cabinetry. The fully finished basement offers a complete functional kitchen with plenty of countertop space. A large recreation room with gas fireplace, full bathroom, plenty of storage and an additional room perfect for an office or bedroom ideal for entertainment, or for in-law or nanny suite. Extras: Oak Staircase. Hardwood throughout. Pot Lights. Hunter Douglas Blinds. Updated trim and doors. Concrete and interlock pathways and patio. Central Vac, Alarm system. No neighbors out front Park views with mature trees. Enjoy the convenience of being minutes from top-rated schools, parks, community centres, shopping (Promenade Mall), Transit, and major highways. (id:60626)
RE/MAX West Realty Inc.
9407 128 Street
Surrey, British Columbia
Cedar Hills Special, this property is both move-in ready & a prime investment. The 63x125 ft lot is confirmed by the City for up to 6-units, under the newly adopted RS3 zoning (within 400m of frequent transit). Buyers or buyers agent to do their own due diligence with the city of Surrey. Potential for a rental suite w/separate access! Detached garage - ideal as a shop/storage. Located near schools, parks, shopping centers, 2.2km to hospital & easy access to major transit routes, this property offers both immediate comfort & significant future potential. (Back Lane Access also) (id:60626)
Sutton Group Seafair Realty
6800 Buckley Bay Frontage Rd
Fanny Bay, British Columbia
This spectacular 5-bed, 3-bath home offers over 3,600 sq ft of beautifully finished living space, designed to capture panoramic ocean views from both levels. With walk-on beach access & a sloped driveway to the high tide mark, launching a kayak or enjoying a seaside stroll is easy. From the moment you step inside, the views take center stage. The bright, open-concept main level features oversized windows, a propane fireplace, & seamless flow to the oceanfront deck. The kitchen is ideal for entertaining, with a large island, prep sink, raised eating bar, & roll-out shelving. The private primary suite is tucked into the south wing, with two additional bedrooms & a full bath on the opposite side. The walk-out lower level includes two bedrooms, a full bath, an office, and a spacious rec room, perfect for guests, media, or hobbies. Outside, enjoy a beautifully landscaped yard with a gazebo, and relax in the hot tub while taking in the coastal scenery. For more information please contact Ronni Lister at 250-702-7252 or ronnilister.com. (id:60626)
RE/MAX Ocean Pacific Realty (Crtny)
18 Damascus Drive
Caledon, Ontario
Location!Location!Location! This Peacefull property with natural charm comes first time in the market.This gem comes with 2.5 Acres of land. Perfect for nature loving persons. Its beautifull pond at the back of the house felt like living in cottage far from city hustle and bustle.This beautifull detached property comes with 3 spacious bedrooms, 2 and half bath.Master bedroom comes with 3 pc ensuite with jacuzzi and walkout balcony with a beautifull view of pond and trees.It has separate Living, dining and family room.The kitchen features stainless steel appliances and backsplash. Family room offers cozy wood fireplace, create an inviting atmosphere.Partially finished basement with a rec room.Convenient laundary on the main level. Roof shingles upgraded in 2020. Hot water tank and water softener Owned. Enjoy peaceful living!!Access to the Trans-Canada trail makes for a short walk to downtown Caledon East with easy access to bakeries, Foodland, daycare, dentist, lawyer, salon, and a community sports complex.This home blends comfort and elegance with windows, concrete driveway, perennial gardens.Security system installed.Enjoy a private backyard with a beautifull pond alongside with vegetable garden ideal for relaxation & sustainable living. 10 Mins away from Brampton. An extra-wide 2-car garage completes this unique property. (id:60626)
RE/MAX Real Estate Centre Inc.



