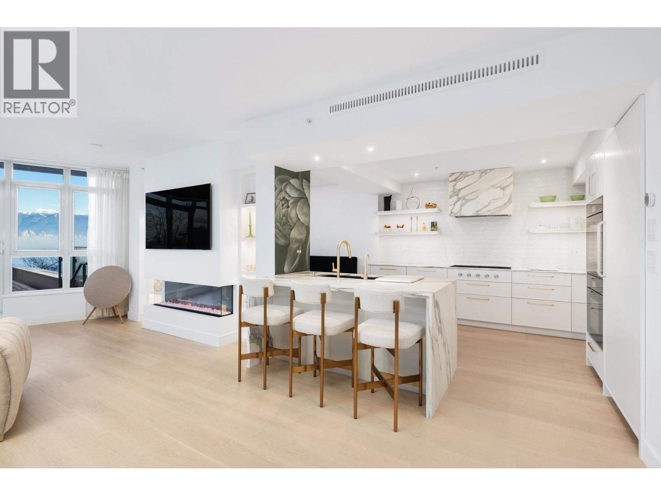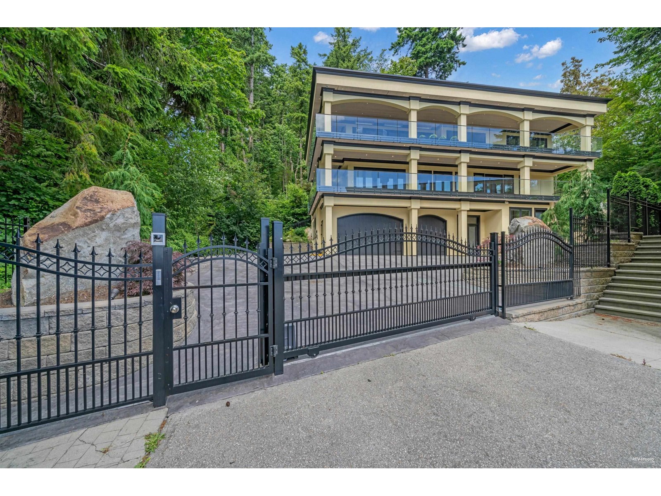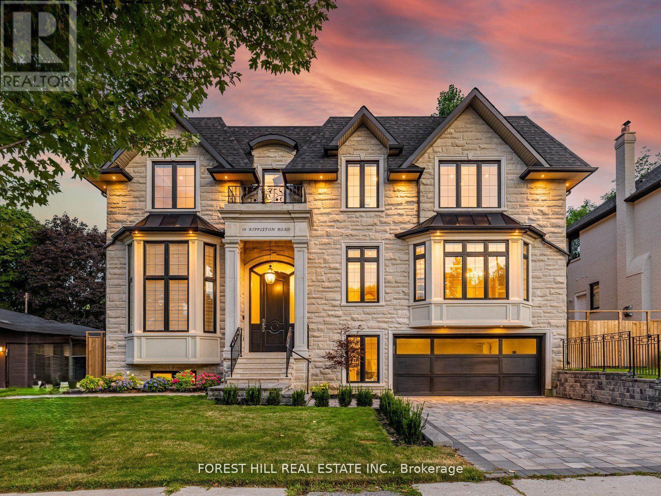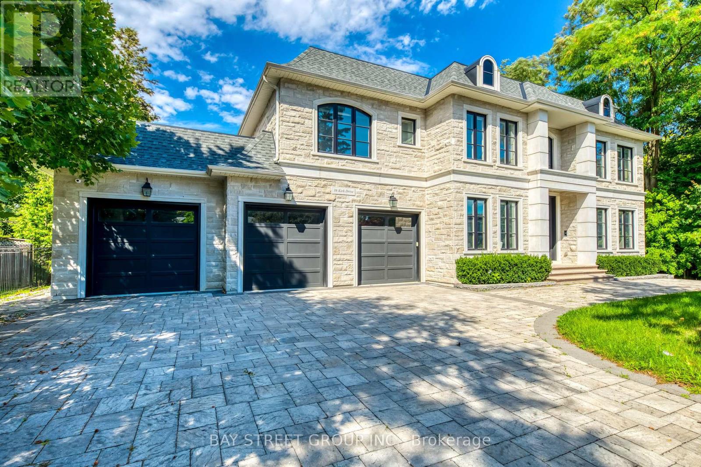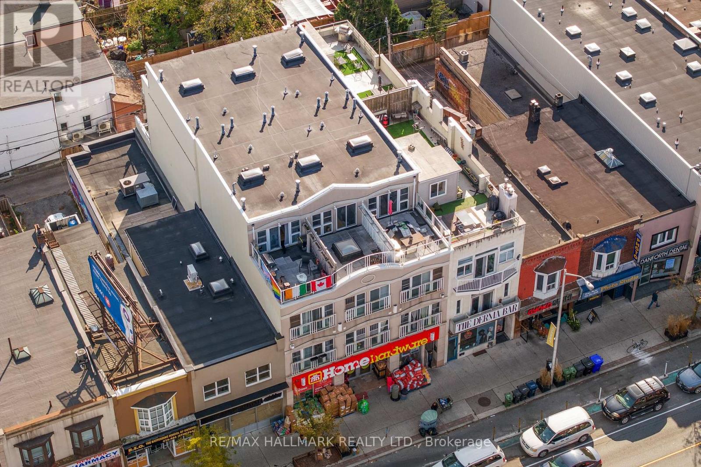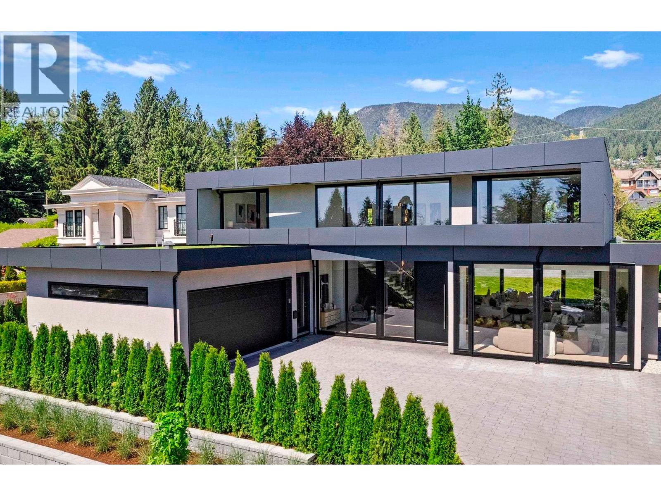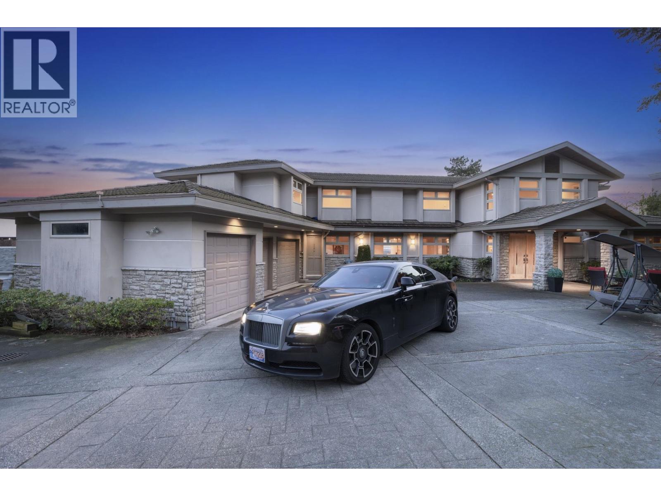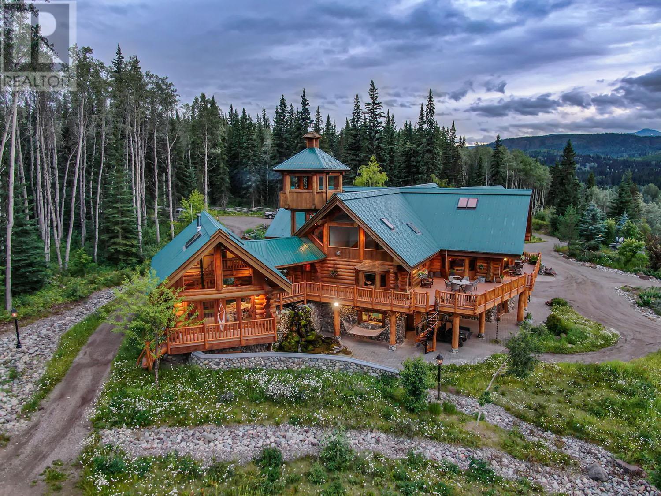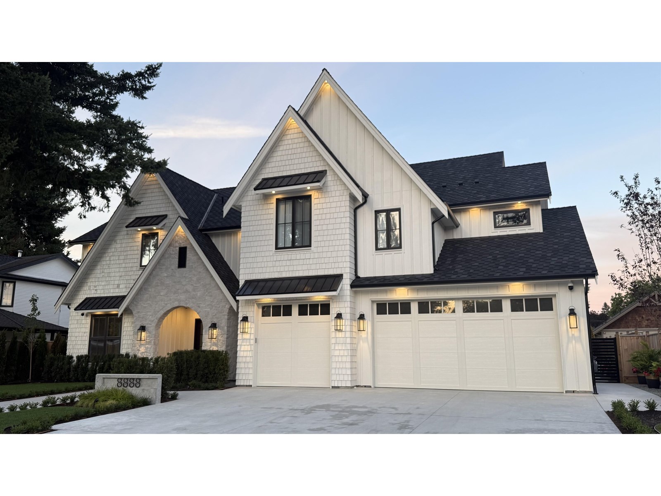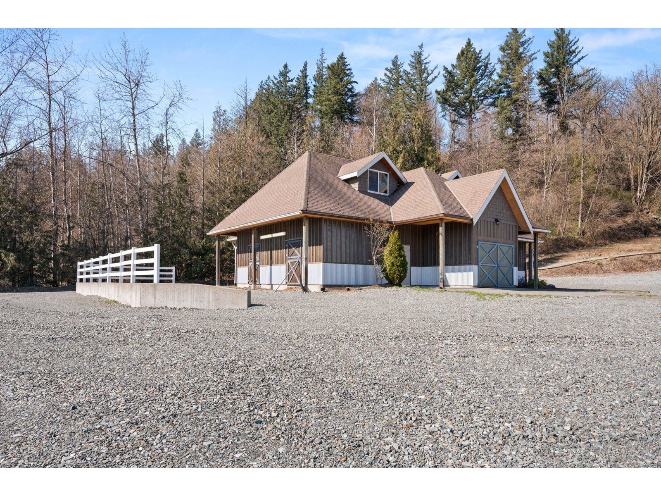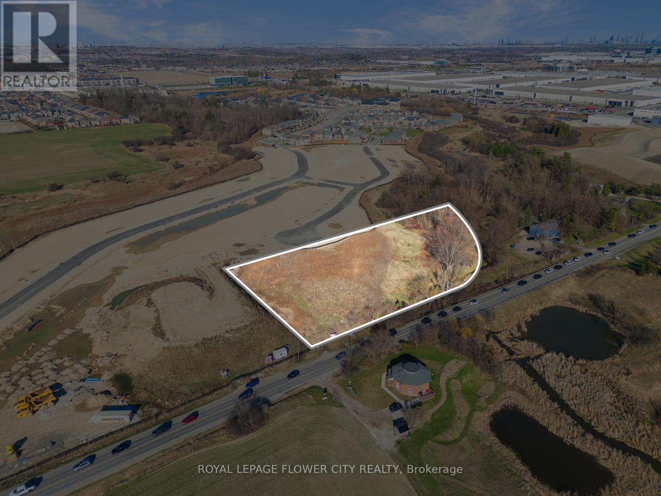301 1233 W Cordova Street
Vancouver, British Columbia
A rare Coal Harbour waterfront residence spanning 2,905 sf across the entire west half of the floor, with expansive north and south facing patios. This 3 bed, 3 full bath home just underwent an extraordinary renovation, featuring genuine Calcutta Retro marble throughout kitchen and bar, full size Sub Zero+ Miele appliances, custom pantry, and Bocci 22 series electrical with automated lighting+ security. Kitchen, living and dining areas flow seamlessly into a substantial north facing patio with water views. Secluded primary suite boasts a walk-in closet, stunning five-piece marble ensuite with in-floor heating, and a second private wrap-around patio. Two entrances for added privacy. Over 2,900 sf interior plus 1,250 square ft of outdoor living with breathtaking views. 3 large parking+ storage. (id:60626)
Engel & Volkers Vancouver
Oakwyn Realty Ltd.
1349 Anderson Street
White Rock, British Columbia
Must sell! Unobstructed panoramic ocean view. Pristine 5,734 sf executive home by renowned Ronco Construction on a S-facing 9,350 sf lot with 132.4' frontage, surrounded by mature trees and trail to Centennial Park. Main floor features open living/dining, Thermador gourmet kitchen, office/4th ensuite bdrm, and 1,080 sf wrap-around covered balcony plus 200+ sf private patio with built-in trellis-perfect for entertaining. Lower floor offers 4 spacious ensuite bdrms and 978 sf covered balcony. Luxurious primary ensuite with soaker tub, crystal chandelier, steam shower, marble finishes. Basement includes home theatre, 2-bdrm legal suite, wine cellar, and 5-car garage. 10' ceilings, Viessmann radiant heating, HRV, flood-warning system, elevator, cedar soffits, man-made stream, electric gate. (id:60626)
RE/MAX Westcoast
39 Rippleton Road
Toronto, Ontario
**Welcome to ""LUXURIOUS"" Custom-Built, just over 1yr only(RARELY-LIVED)---39 Rippleton Rd, ideally located prestigious banbury neighbourhood**This impressive home offers approximately 7000Sf living space including a lower level(4,672Sf for 1st/2nd floors) with an**ELEVATOR**backyard with unobstructed view(park-like setting). This home is a stunning blend of timeless architecture with a majestic facade, natural stone and brick exterior and striking interiors with a private ELEVATOR****THIS HOME COMBINES Timeless Beauty, Contemporary Sophistication****The main floor office provides a refined retreat and soaring ceilings(approximately 14ft) draw your eye upward. This home offers spaciously-designed, open concept living/dining rooms, and the home's elegant-posture & airy atmosphere. The dream gourmet kitchen offers a top-of-the-line appliance(SUBZERO & WOLF BRAND), stunning large 2 centre islands with waterfall marble stone & pot filler, indirect lightings and seamless flow into a spacious breakfast area leading to the sundeck-open view of backyard. The family room is perfect for entertaining and family gathering place. The gorgeous primary suite offers a heated/spa-like ensuite and a walk-in closet. The additional bedrooms feature all own ensuites for privacy and convenience, walk-in closets, hardwood flooring, and large windows. Upstairs, the functional laundry room area(2nd floor).The fully finished walk-out basement includes heated floors thru-out, a large recreation room area with wet bar, a 2nd laundry room. The backyard of the home features a large sundeck and fully fenced yard, offering open view(park-like setting) for privacy. Just steps from Edwards Gardens, Sunnybrook Park, Shops at Don Mills, Banbury Community Centre, Parks-----Zoned for top public schools and close to Toronto's top private schools (id:60626)
Forest Hill Real Estate Inc.
38 Kirk Drive
Markham, Ontario
Experience the pinnacle of luxury in this 2019 custom-built private executive estate, an architectural masterpiece brimming with modern finishes and timeless craftsmanship. Set on a meticulously landscaped 100 x 150 ft lot, this home offers over 8,000 square feet of opulent living space with 10ft ceiling on main. A striking limestone exterior and custom leaded glass skylight exemplify the attention to detail, while the gourmet kitchen stands ready for both everyday meals and grand entertaining. Indulge in lavish amenities including a fully outfitted home theatre, a well-appointed fitness room, and a recreation room with a stylish wet bar; Equipped with heated floors in the basement and main floor tiled areas, each space thoughtfully designed for effortless hosting and relaxation. The walk-up basement adds further versatility and ease for indoor-outdoor life style, creating a seamless connection to the beautifully landscaped yard with beautiful lighting. The primary suite pampers you with two spacious walk-in closets and high-end ensuite with steam shower, offering a refined respite for its owners, all 5 bedrooms upstairs equipped with private ensuite; A sprawling 1,100sf, five-car heated garage with boat parking potential, sophisticated sprinkler system, and state-of-the-art surround sound system, home automation and security system underscore the homes blend of convenience and prestige. Nestled in the heart of Thornhill Just moments from the vibrant shopping and dining scene along Yonge and Highway 7, close proximity to highly ranked public schools such as Thornhill S.S. and Thornlea S.S., as well as the esteemed private Lauremont School (formerly TMS). Commuters enjoy effortless access to Highways 407, 404, and Langstaff GO station. Surrounded by beautiful parks, Golf & Ski Clubs, the neighborhood invites leisure and recreation all year round. Minutes to Hillcrest Mall, Centrepoint Mall, T&T Supermarket and end-less gourmet restaurant options. Welcome Home! (id:60626)
Bay Street Group Inc.
2151 Danforth Avenue
Toronto, Ontario
Tremendous Long term Investment Strategy In vibrant Danforth and Woodbine Area. 10 Premium Residential Rental units with 1 commercial Tenant. No expense or detail spared. Would make a great addition to any Toronto Portfolio. All units are completely self contained. In-demand location. Steps to Danforth Shopping, Woodbine and Transit. **EXTRAS** Separate gas and hydro meters. (id:60626)
RE/MAX Hallmark Realty Ltd.
680 Westhyde Place
North Vancouver, British Columbia
NEW. MODERN. UNIQUE. Custom built by award winning Marble Construction, this modern home offers the size of a 3 storey without the basement hassle! Located on a quiet cul-de-sac with over 11,500 sqt flat lot, it features an open concept layout, high ceilings, a double height foyer, bedroom on main w bathroom, and 4 bedrooms upstairs. Enjoy south facing exposure, mountain views, and peek-a-boo downtown views. Oversized European aluminum windows and doors bring in natural light and connect to a huge backyard perfect for kids. Situated in top school catchments in a unique, quiet location. This new home comes with 2-5-10 home warranty and offers unique features you won't find in other houses in the neighbourhood. Truly exceptional family home, thoughtfully designed with functionality in mind. HIGH CEILINGS EVERYWHERE! (id:60626)
Angell
1128 Crestline Road
West Vancouver, British Columbia
Discover breathtaking panoramic views from this meticulously crafted custom home, located in British Properties, one of West Vancouver´s most prestigious neighborhoods. With 6 bedrooms, a den, and approximately 6,300 square feet of living space spread over three levels, this home is designed with the finest architectural details. Enjoy radiant in-floor heating, a chef´s kitchen with granite countertops, and a fully air-conditioned top level. The main floor features soaring high ceilings, adding to the home´s grand appeal. Additional highlights include a heated driveway, a 3-car garage, 2 hot tubs, steam and dry saunas, and a beautifully landscaped outdoor patio and backyard. Immaculately maintained, this home is truly a showcase of luxury and craftsmanship. (id:60626)
Royal LePage Sussex
24573 Walcott Road
Telkwa, British Columbia
Nestled between the small towns of Smithers & Telkwa, Telkwa to Houston, this gated 282 acre estate property w/ main house, attached studio & 3 guest cabins is a unique property w/ plenty of opportunities for future development. Luxurious materials & amenities abound in this custom-built compound. Overlooking the river, mature forests, & Telkwa mtns, you can revel in the solitude & fresh air all year long. For adventurer, enjoy world-class steelhead fishing on the famous Bulkley River, miles of hiking & snowmobiling trails, & a lake perfect for stocking trout. Or, watch local wildlife meander through, w/ bear, moose, elk, & deer making regular appearances. Delight guests indoors & out, from the chef's kitchen at heart of the home to expansive decks & 282 acres to enjoy the great outdoors. (id:60626)
Faithwilson Christies International Real Estate
8888 Hadden Street
Langley, British Columbia
Discover "The Hadden 8888" - New Construction - By Monaco Estates. A stunning French Modern estate in Fort Langley. This new 7,300 sq ft home features 7 beds, 8 baths, and blends timeless elegance with modern design. A 20-foot vaulted great room sets the tone for sophisticated living. The chef's kitchen boasts Thermador appliances, custom cabinetry, and ample prep space. Highlights include arched hallways, a Venetian plaster hood fan, and a stone wine room. The primary suite offers a stone fireplace, spa-inspired ensuite, and custom vanity. Outside: a 15x30 pool with autocover, patio, 44" Napoleon BBQ, and Sonos sound. Bonus: automated blinds, generator, smart tech, theatre, gym, and sports bar. Every detail is curated-this is more than a home, it's a statement. (id:60626)
Royal LePage - Wolstencroft
3051 Eldridge Road
Abbotsford, British Columbia
This property is NOT located within the Agricultural Land Reserve (ALR), providing greater flexibility. It is a prime 5.87 acre property boasting exceptional highway exposure, featuring a vast 3.5+ acre gravel lot ideal for agricultural commercial ventures. Includes a spacious 4,729 sq. ft. residence, a 677 sq. ft. detached garage, and a 7,007 sq. ft. barn, offering versatile opportunities for business or agricultural use. This unique property combines strategic location with substantial infrastructure, making it a valuable investment opportunity. (id:60626)
Sutton Group-West Coast Realty (Langley)
51 Windy Cove Lane
Conception Bay South, Newfoundland & Labrador
THE VENDOR HAS REDUCED THE ASKING PRICE AND IS INTERESTED IN RECEIVING OFFERS. This oceanfront estate of exclusive distinction is situated on 13 acres of private wooded grounds on a peninsula in the prestigious Manuels, Long Pond yacht basin. An electronic gate at the entrance ensures your privacy as you enter a beautiful park-like oasis, full of ornamental and native trees, shrubs and flowers, recently upgraded walking trails, two freshwater ponds with bridges and a soothing waterfall. This unique property is bounded by 2000 feet of shoreline adjacent to the Royal Newfoundland Yacht Club, offering west-facing views of spectacular ocean sunsets over Conception Bay and providing the opportunity for premier access to these desirable boating waters. The 13,000 square foot luxurious family residence is built to premium construction standards with brick, cedar shakes and Bell Island stone. The custom-designed home features 5 bedrooms, 9 baths, 6 fireplaces, and a 3-car garage. The home’s foyer, living room and dining room inspire a feeling of warmth and grandeur with superb custom woodwork, 10-foot ceilings and in-floor heating - perfect for entertaining. The principal suite offers a stunning ocean view of Conception Bay and includes an ensuite area with custom tubs, two fireplaces, a walk-in closet and a private balcony overlooking the gardens. Two other bedrooms also have private ensuites. Other amenities include a butler’s pantry, a gym and sauna, a movie theatre, a refrigerated root cellar and an in-ground irrigation system. The property is powered by 800 amp service and has two geothermal heat pump systems, six mini-splits and a generator for power backup. 51 Windy Cove Lane is conveniently located five minutes from the Manuels River Interpretation Centre and scenic walking/biking trails, a quick 25 minute drive from downtown St. John’s and St. John’s International Airport. Your life of tranquil luxury awaits. (id:60626)
Royal LePage Property Consultants Limited

