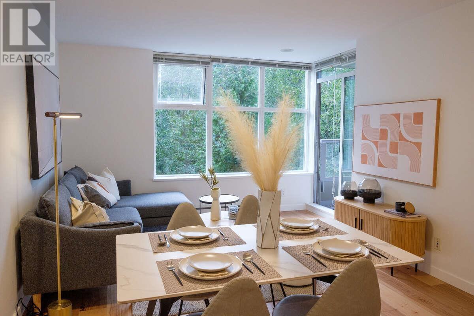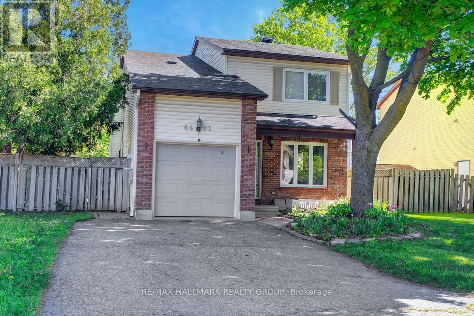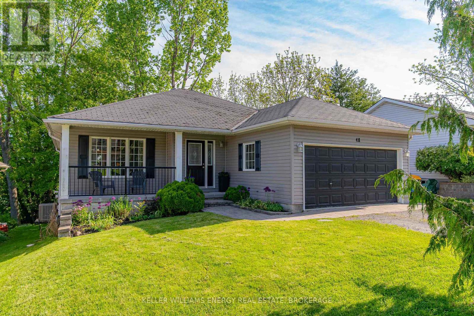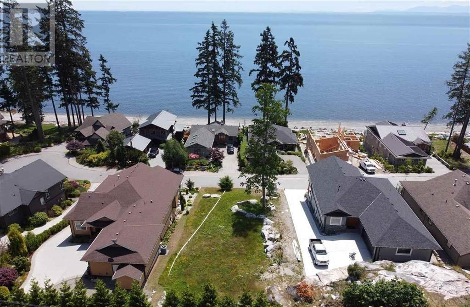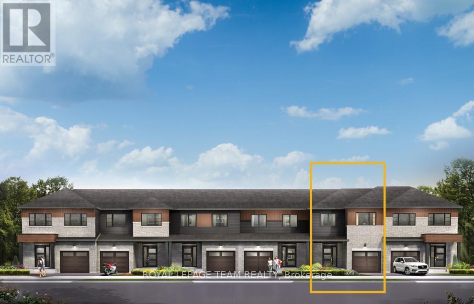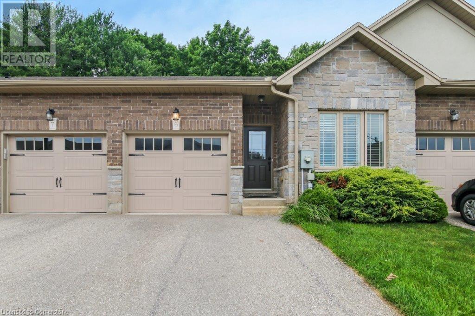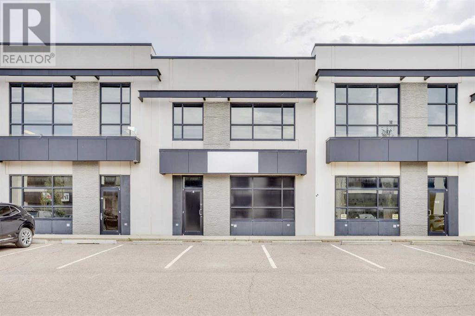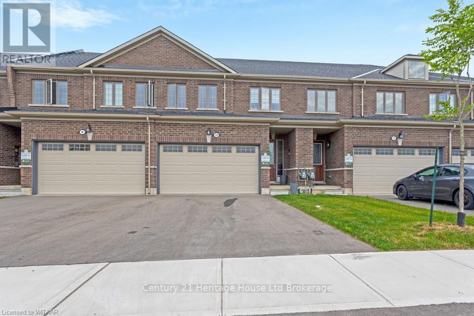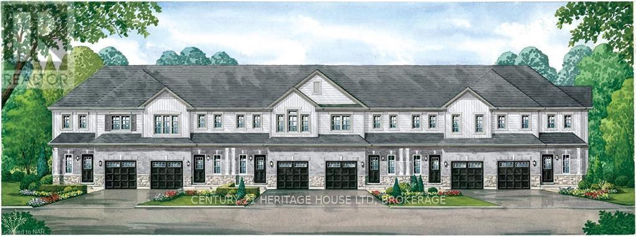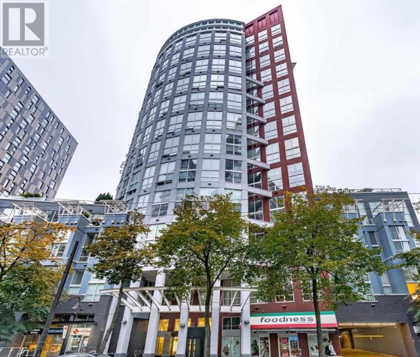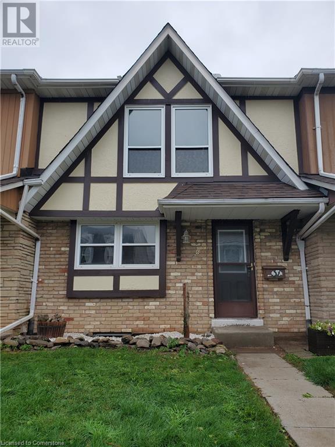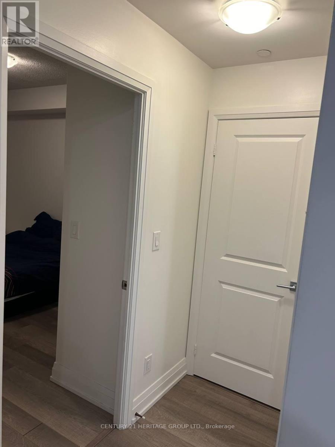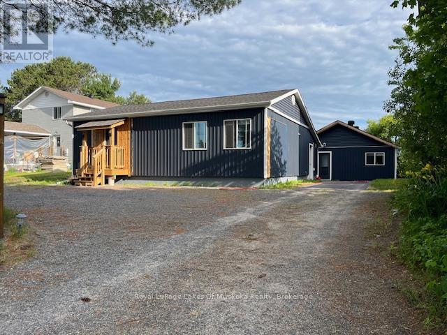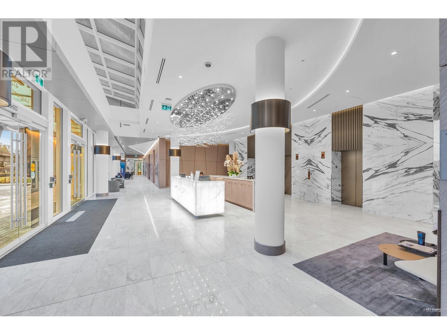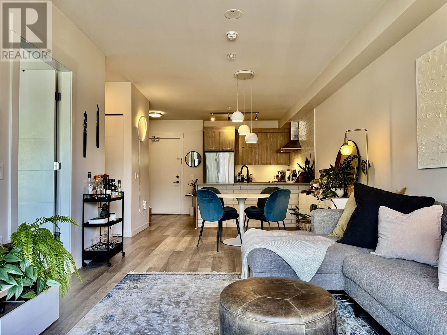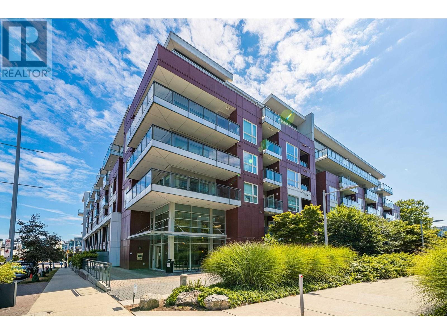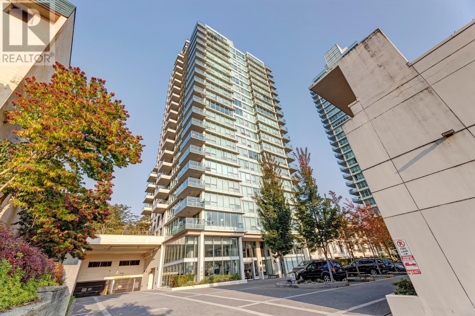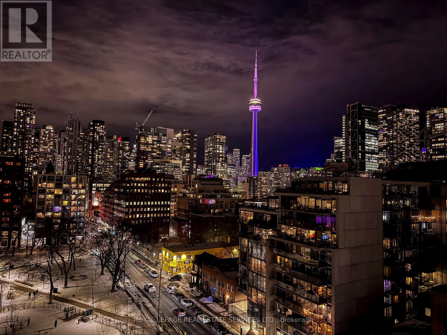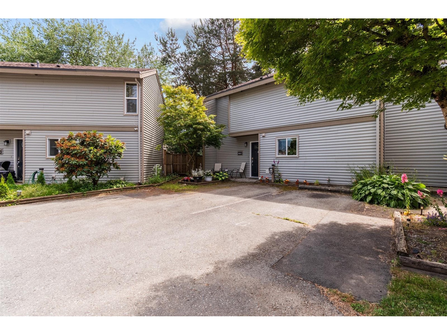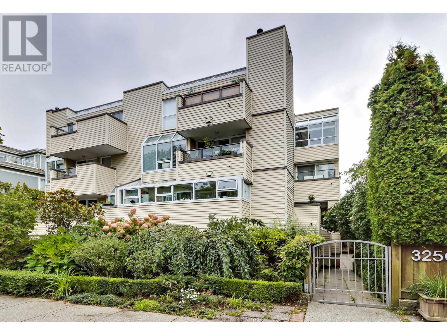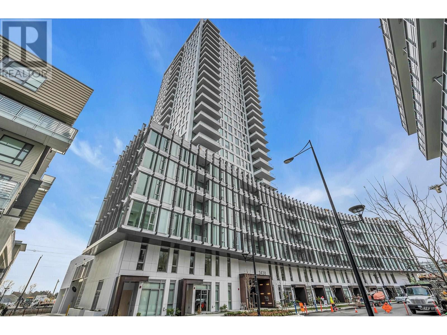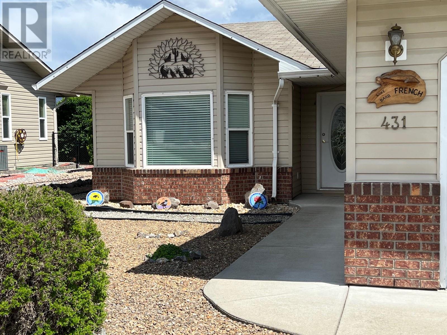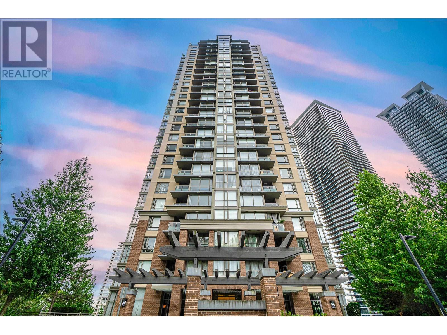392 Heartland Way
Cochrane, Alberta
Living in Heartland means being close to everything with easy access to Ghost Lake, Calgary, the mountains of Canmore and Banff, plus the benefit of living in one of Cochrane's newest family friendly communities. Open layout with large windows, laminate floors, new LG stainless kitchen appliances, quartz countertops, pantry, electric fireplace, built-in bench at front entrance, rear deck, detached double garage, large bathrooms, upper floor laundry and bonus room. Spacious primary bedroom has a walk-in closet, double sink ensuite with tub / shower, ceramic tile surround. This newly built home offers impressive design inside and out and is conveniently situated on a corner lot to afford you more privacy and square footage for parking, or storage, or yard space. An additional side entrance allows for the potential of a future basement suite. Schedule a viewing to personally appreciate all that this property and neighbourhood have to offer. The builder (Akash Homes) has completed the stonework at front of house and the home is ready for occupancy now. Developer has started building the fence on the east side of the property. (id:60626)
Maxwell Canyon Creek
8968 46 Street Ne
Calgary, Alberta
Located in the vibrant and growing community of Savanna in Saddle Ridge, this impressive 2-storey half duplex offers the perfect blend of space, functionality, and convenience. 4 Bed + 3.5 Bath + Fully Finished Basement + Separate Side Entry + Heated Oversize Double Detached Garage. This home is very well maintained and shows pride of ownership. The open floor plan creates a welcoming atmosphere, while the kitchen boasts stainless steel appliances and generous counter space—perfect for everyday cooking and entertaining alike. Upstairs, the large bedrooms provide ample space and comfort, while the fully finished basement—with a separate side entrance—adds flexibility for extended family. With a brand-new roof and siding, you have peace of mind for the future. Outside, you'll find a rare heated oversized double detached garage, offering plenty of room for parking and storage. Situated just steps from shopping plazas, parks, and schools, and with easy access to Stoney Trail, Metis Trail, Genesis Centre and the Calgary Airport, this is a turnkey opportunity in one of NE Calgary’s most accessible and desirable neighborhoods. (id:60626)
RE/MAX Realty Professionals
267 Sora Terrace Se
Calgary, Alberta
*Visit show home at 318 sora way SE Calgary mon-thurs 4-7pm, sat/sunday 2-5pm. Self guided tours available outside those times!* The 'DALLAS' half duplex, Built by Rohit Homes, An award-winning home builder for over 35 years known for its Design Interiors. featuring: GOOD SIZE LOT | SEPARATE ENTRANCE | DOUBLE ATTACHED GARAGE | UPSTAIRS BONUS | BRAND NEW | INTERIOR DESIGNED by Louis Duncan-He | 1,726 sq ft 3 bed , 2.5 bath | Built by Rohit Homes & Perfectly located at Sora in Hotchkiss, a neighbourhood known for its natural beauty and warm community feeling. UPGRADES AND FEATURES INC: quartz counters throughout, kitchen cabinets 42' tall, separate entrance, attached garage and so much more! Step inside to find yourself gravitate towards your large chefs kitchen, which includes SS appliances, quartz counters, large island (with place for bar stools), cabinets to ceiling (42' tall), walk thru pantry to garage (handy) - a perfect place to gather and create masterful meals. Off the kitchen is the nook, and living space. There are windows across the rear, and with the high ceilings as well as open floor plan, it leaves the home feeling bright and inviting. Upstairs, find 3 good size bedrooms, with one being the primary retreat, that includes a large walk in closet, and spa like retreat full en-suite. To complete upper level is another full bath, and laundry. There is separate entrance to basement. To wrap this up is a front attached garage - a must have for our winters! All pictures and 3D tours are of the 'Dallas' floorpan that is completed, your unit may have different (colors/finishings/spec upgrades/design interior/elevation) - confirm with builder. This home is packed with features that make it a great option to consider for your next home purchase. Located just outside the ring-road, east of Stoney Trail, offering quick access to highways and other amenities on the southeast side of Calgary. (id:60626)
RE/MAX Real Estate (Mountain View)
406 - 70 Princess Street
Toronto, Ontario
Seize this rare chance to own a 1-bedroom plus den in a brand-new suite at Time & Space by Pemberton, ideally situated at Front St E and Sherbourne. As a true resale, there are no extra closing costs, giving you added peace of mind. This sought-after unit features an east-facing view, a balcony, 9-foot ceilings, and high-end finishes. A standout feature is the second bedroom, which includes a custom door. Residents enjoy top-tier amenities such as an infinity pool, rooftop cabanas, BBQ area, games room, gym, yoga studio, party room, and more. Just steps from the Financial District and St. Lawrence Market, this is premium urban living.. (id:60626)
RE/MAX Crossroads Realty Inc.
5 Willow Crescent
Okotoks, Alberta
Experience comfort, style, and quality upgrades in this beautifully maintained residence located in the desirable community of D'Arcy Ranch in Okotoks. Set on a quiet street, this former Show Home by Morrison Homes combines timeless elegance with practical design, creating a layout that suits the needs of modern living.Upon entering, you’re welcomed by a bright, open-concept main floor featuring wide-plank vinyl flooring. A spacious front living room invites relaxation, while a dedicated flex space offers the perfect spot for a home office. The central dining area provides an ideal setting for hosting family and friends. At the heart of the home is a thoughtfully designed kitchen with stone countertops, stainless steel appliances, a Silgranit sink, upgraded deep cabinetry, a generous pantry, and a large island—ideal for meal preparation and casual dining. Oversized vinyl windows fill the space with natural light, creating a warm and inviting ambiance.Upstairs, a cheerful bonus room adds additional living space, complemented by three bedrooms. The primary suite includes a walk-in closet and a private 3-piece ensuite. A second full bathroom serves the remaining bedrooms, making this level perfect for families.Enjoy year-round comfort with central air conditioning, a central vacuum system, and newer mechanical upgrades including a furnace and water tank (2018). The south-facing backyard is a private retreat with professional landscaping and two connected rear decks. The newly added lower deck offers a shaded area for outdoor lounging or entertaining. Wide steps connect the levels, and a fenced side yard provides a convenient space for storing tools or equipment. Two rain barrels are also included.The oversized heated double garage features an 8-foot door, built-in lockers, and a workbench—perfect for hobbyists or those in need of additional storage. Additional highlights include a roughed-in sprinkler system (control panel required), a rainwater collection setu p, a water softener, and mature front-yard trees that enhance both privacy and curb appeal. This is the only home on the street with such established greenery.D'Arcy Ranch is a vibrant and expanding community, conveniently located near schools, parks, pathways, the golf course, and essential amenities. With quick access to Calgary and exciting new shopping options underway, this location balances peaceful living with urban convenience.Whether you’re enjoying the sun in your beautifully landscaped backyard, working on a project in the garage, or entertaining guests in your well-equipped kitchen, this home offers a lifestyle defined by comfort, convenience, and thoughtful design. Don't miss your chance to view - book your private showing today! (id:60626)
Exp Realty
403 9232 University Crescent
Burnaby, British Columbia
For more information, please click Brochure button. NOVO 2 North Tower, a well-managed concrete building. This move in ready, 811 sqft NW facing unit features an open-concept living area, in-suite laundry, and 1 parking stall next to the elevator. The 18' long balcony offers a perfect spot to unwind, where you can enjoy peekaboo views of the surrounding mountains. Freshly painted with smooth ceilings and upgraded hickory engineered wood flooring for a warm, "cottage-in-the-woods" ambiance. Close to hiking trails, grocery store, post office, elementary school, shops, restaurants, public transit, and SFU campus. Easy access to Hwy 1. Perfect for a young family or down-sizers looking for a balance between tranquility and urban convenience. (id:60626)
Easy List Realty
380010 Range Road 4-4a
Rural Clearwater County, Alberta
***NEW PRICE*** If you're seeking a beautifully maintained family home nestled in the tranquil Central Alberta countryside, look no further. This charming acreage offers the ideal setting for experiencing a quiet rural lifestyle—whether cultivating a thriving garden, caring for farm animals, working on projects in your spacious heated garage, or simply appreciating breathtaking sunrises, sunsets, and star-filled skies. Situated on an impressive 5-acre parcel, this property showcases the quintessential beauty of country living, surrounded by picturesque scenery and abundant wildlife. A gracefully curved driveway, bordered by a classic white rail fence and mature trees, sets the tone with exceptional curb appeal. The two-story residence offers a generous 2,148 square feet of thoughtfully designed living space, featuring 4 bedrooms, 2 bathrooms, a spacious walk-out basement, and an inviting wrap-around covered veranda perfect for relaxation or entertaining. Enjoy lush, manicured lawns, beautifully landscaped multi-tiered flower beds, expansive gardening areas ready for planting, and a variety of fruit-bearing plants already beginning to bloom—ideal for memorable summer gatherings and BBQs. Additional notable features include: three wood-burning stoves—including one equipped for baking—adding warmth and charm; a portable Honda generator with convenient quick-connect to the main power panel, ensuring peace of mind; an oversized heated garage complete with 220V power and two attached lean-to's, ideal for storage or workshop space; additional storage options with a sea-can and shed; two drilled wells providing excellent water supply and future sustainability. Don't miss this opportunity to experience idyllic country living at its finest. Schedule your private viewing and envision the summer of 2025 as you establish your roots in this exceptional acreage. (id:60626)
RE/MAX First
106 Pebble Lane
Fort Mcmurray, Alberta
NEW SHINGLES JULY 2025! Welcome to 106 Pebble Lane: A spacious and versatile 2,364 sq/ft home offering ample living space, a two-bedroom separate entry basement, and major updates including a new furnace and hot water tank (2021) and new shingles July 2025. Lovingly owned by the same family for the past 17 years, this home is located in a prime Timberlea location—just steps to schools and a short drive to shopping, restaurants, and other local amenities.A wide driveway with rock along one side accommodates up to three vehicles and leads to the attached double garage, offering both parking and extra storage. With new shingles on the way and great curb appeal, this home is ready for its next chapter.Inside, you're welcomed by a formal front room that can serve as a sitting area, home office, media room, or children's play space—whatever best suits your needs. The main living room features a natural gas fireplace and across from it is glass cabinetry that adds elegance while offering functional display and storage space connected to the kitchen. The adjacent kitchen includes a corner pantry and eat-up peninsula, ideal for quick meals or entertaining. The dining area opens onto the fully fenced backyard where built-in benches on the deck create the perfect outdoor gathering spot.Upstairs, a stunning and rarely used bonus room awaits with vaulted ceilings and large windows that flood the space with natural light. It's a perfect family retreat to relax, watch movies, or catch the game. All three bedrooms on this level are generously sized, including the primary suite with its own private ensuite, complete with a two-person jetted soaker tub for ultimate relaxation.The separate entry basement is fully developed with a large open-concept living space and kitchenette, perfect for long-term guests or multiple generations under one roof. Two spacious bedrooms, a four-piece bathroom, and dedicated laundry complete this level. The basement comes fully furnished and the home is also equipped with central A/C for year-round comfort.With incredible value, flexible living space, and thoughtful updates throughout, 106 Pebble Lane is ready to welcome its next owners. Schedule your private tour today. (id:60626)
The Agency North Central Alberta
218 Crystal Creek Dr
Leduc, Alberta
Step into this stunning two-storey home in Leduc, designed for both style and comfort. The main floor boasts a bright and inviting living room with cozy fireplace, a spacious dining area, and a sleek kitchen. A versatile den, a 3-piece bathroom, and a mudroom add to the home's practicality. Upstairs, a bonus room with a fireplace provides the perfect space for relaxation. The upper level also includes a laundry room, a 4-piece bathroom, two well-sized bedrooms, and a luxurious primary suite with a walk-in closet and a spa-like 5-piece ensuite. Thoughtfully designed for modern living, this home is a must-see! Photos are of a completed show home and are for representation only. Selections can be customized (id:60626)
Exp Realty
131 Heritage Heights
Cochrane, Alberta
Prepare to be captivated by the breathtaking MOUNTAIN VIEWS from every level of this exquisite semi-detached home! Built by the renowned Stepper Homes, this residence showcases pride of ownership and is presented in pristine condition. Opportunities to own a home with such panoramic Rocky Mountain vistas are truly rare.Park your car or truck in the attached large single garage and step inside to be greeted by an open-concept main floor bathed in natural light and modern colours. The heart of the home is the chef's dream kitchen, featuring a large, stunning quartz island perfect for culinary creations and casual gatherings. A spacious walk-in pantry ensures you'll have ample storage for all your gourmet essentials. The generous living room and dining area flow seamlessly, with expansive west-facing windows framing the spectacular, unobstructed views of the majestic Rocky Mountains. Imagine entertaining friends and family against this awe-inspiring backdrop!Extend your living space outdoors onto the large balcony, your private sanctuary for soaking in the panoramic scenery. A convenient natural gas hook-up awaits your barbecue, making outdoor dining a delight.Ascend to the upper level, where the thoughtful design enhances your living experience. Dividing the serene primary bedroom from the two additional bedrooms to the east is a versatile bonus room. Imagine this space as your personal retreat – a cozy spot to relax and watch your favorite movie, have some quiet time to read a great book, engage in a stimulating puzzle, or establish a productive home office. The options are truly vast, offering flexibility to suit your lifestyle. To the east, you'll also find two well-appointed bedrooms, a full 4-piece bathroom, and a conveniently located laundry room. Journeying west, the primary bedroom is a true retreat, offering, once again, those beautiful, unobstructed views of the Rocky Mountains. Complete with a luxurious 4-piece ensuite bathroom and a spacious walk -in closet, this is your personal haven.The lower level offers even more space, featuring a stylish 3-piece bathroom with a large, beautifully tiled shower. The partially finished family room presents a wonderful opportunity to customize to your needs and boasts a walk-out door to the beautiful lower deck, where you can continue to enjoy the unobstructed, clear views of the Rocky Mountains.Beyond the beauty of the home itself, the location is truly exceptional. Situated steps away from paved walking and biking paths, you can easily embrace an active lifestyle. The future nearby development of an outdoor recreation sports field area adds even more appeal for outdoor enthusiasts. Enjoy the convenience of nearby parks, shopping amenities, restaurants, a dentist, and a pharmacy, all just moments from your doorstep.With close proximity to Ghost Lake, Kananaskis Country, Lake Louise, the charming town of Canmore, and the world-renowned Banff National Park, your adventure awaits you! (id:60626)
Royal LePage Benchmark
6403 Viseneau Drive
Ottawa, Ontario
Welcome to 6403 Viseneau Drive, a 3-bedroom, 3-bathroom detached home located on a quiet street in the heart of Orleans. Whether you're looking for a personal residence or a smart investment opportunity, this property offers flexibility and value in a family-friendly neighbourhood. The main floor features hardwood flooring, a bright and open living and dining area, and a kitchen with granite countertops and ample cabinet space. You'll also find a main-floor laundry room, partial bathroom, inside access to the single car garage, and efficient electric heat pumps for year-round comfort. Upstairs, the spacious primary bedroom includes a walk-through closet that leads to a private 3-piece ensuite, while the 2 additional bedrooms are generously sized and served by a full main bathroom. The lower level includes 3 distinctive flex areas, separated by double glass French doors, perfect for a home office, gym, or additional living space, along with ample storage. The fully fenced backyard features a stone patio, rock pond, and storage shed - a peaceful space to unwind or entertain. Close to parks, schools, shopping, and transit, this home presents an excellent opportunity for both homeowners and investors alike. (id:60626)
RE/MAX Hallmark Realty Group
4a Cumberland Street
Prince Edward County, Ontario
Nestled in the heart of picturesque Picton, this cozy 3-bedroom, 2- full bathroom bungalow offers the perfect blend of comfort, charm, and income potential. Located in beautiful Prince Edward County, this home is ideal for families, retirees, or investors looking to take advantage of the areas thriving short-term rental market. Step inside to a warm and inviting main floor featuring a bright and spacious living area, main floor laundry, and a seamless flow from the kitchen to the dining room perfect for everyday living or hosting guests. Walk out from the dining room to a lovely deck, ideal for summer entertaining or quiet morning coffees. Downstairs, the walkout basement opens up exciting possibilities, whether as a guest suite, in-law apartment, or rental unit, the separate entrance adds flexibility and value. Storage wont be an issue with plenty of space throughout, including a convenient 1.5-car garage. Enjoy the charm of small-town living with all the amenities of downtown Picton just a short stroll away. Whether you're looking for a forever home or an investment in one of Ontario's most sought-after destinations, this bungalow is a superb find. Fall in love and you too can Call The County Home. (id:60626)
Keller Williams Energy Real Estate
61426 Rge Rd 455
Rural Bonnyville M.d., Alberta
This spacious bungalow only 1 1/2 miles north of Bonnyville is situated on 20.24 acres. This home has a bright kitchen with vaulted ceilings, large island lots of cabinets for storage. The living room is a great place for the family to gather. Just off the kitchen is a 4 season room. 3 bedrooms on the main floor, including the master suite with large 4 pc ensuite with soaker tub. The basement has a wonderful family space with kitchenette, 4 pc bathroom, a large 4th bedroom and more storage then your average home. A double attached heated garage with access to the back yard. The yard is meticulously looked after, enough room for whatever your heart desires. Fire pit area, acres to run! The shop is an added bonus, heated with large overhead doors it will be what you need! (id:60626)
Century 21 Poirier Real Estate
513 - 118 Merchants' Wharf
Toronto, Ontario
Welcome to Aquabella at Bayside by Tridel, where luxury meets waterfront living in this beautifully designed 1-bedroom, 1-bathroom condo. Featuring an open-concept living and dining area that flows seamlessly to a private balcony, and a modern European-style kitchen with built-in appliances, stone countertops, and backsplash. This unit offers both elegance and practicality. With ample closet space throughout, this suite is perfect for those who value both comfort and organization. Located steps from Toronto's Harbourfront, the boardwalk, Sugar Beach, and the ferry terminal, youll enjoy the best of lakeside living while remaining close to the heart of downtown. (id:60626)
Homelife/romano Realty Ltd.
6014 Silverstone Lane
Sechelt, British Columbia
Welcome to Silverstone Lane, Sechelt's premier waterfront community. Enjoy STUNNING, UNOBSTRUCTED OCEAN VIEWS of the Georgia Strait and Trail Bay from this fully serviced, semi-waterfront lot. This lot is ready for you to build your dream home and is surrounded by newer, high-end custom waterfront homes. Enjoy exclusive beach access to your own piece of paradise, only for Silverstone owners. Enjoy sunrise and sunsets every day from this southerly exposed property. Located just steps from Downtown Sechelt, shopping, restaurants and amenities. Bring you plan and build your own piece of paradise on the Sunshine Coast! (id:60626)
Sutton Group-West Coast Realty
2532 Esprit Drive
Ottawa, Ontario
There's more room for family in the Lawrence Executive Townhome. Discover a bright, open-concept main floor, where you're all connected from the spacious kitchen to the adjoined dining and living space. The second floor features 4 bedrooms, 2 bathrooms and the laundry room. The primary bedroom includes 3pc ensuite bath and a spacious walk-in closet. The rec room in the finished basement provides even more space. Avalon Vista! Conveniently situated near Tenth Line Road - steps away from green space, future transit, and established amenities of our master-planned Avalon community. Avalon Vista boasts an existing community pond, multi-use pathways, nearby future parks, and everyday conveniences. November 19th 2025 occupancy! (id:60626)
Royal LePage Team Realty
5580 Island Hwy W
Qualicum Beach, British Columbia
Great starter home, retirement home or investment property! This very sunny 1/2 acre property has all the room for your boats, rv's and garden needs. The open floor plan features a spacious kitchen open to the dining area and living room with a wood burning stove. On the main level is 2 bedrooms and a bathroom, the upper floor loft would make a great studio, craft room, playroom or use as a bedroom. Over the carport is a 12x18 sundeck for entertaining and in the backyard there is a 20X25 detached workshop! Just a short 15 minute drive to Qualicum Beach, Bowser shopping, Deep Bay Marina, shopping and restaurants. This is one to be seen, don't delay! (id:60626)
RE/MAX Anchor Realty (Qu)
Lot 20 - 56 Cedar Park Crescent
Quinte West, Ontario
NEW HOME UNDER CONSTRUCTION - Nestled in the desirable Hillside Meadows of Trenton, this Klemencic Homes townhome, the move-in ready Burgundy Model, offers 1,023 sq ft and charming curb appeal. The main level, designed with an open concept, highlights a modern kitchen, a spacious great room, and access to a back deck with a gas BBQ hookup. Two bedrooms, including a sizable primary bedroom with a 4pc semi-ensuite, provide comfort on this level. The finished lower level adds 630 sq ft of living space, featuring a third bedroom, a 4pc bathroom, and a roomy recreation area. Conveniently located near the 401, schools, Walmart, and more, this home is a must see! (id:60626)
RE/MAX Quinte John Barry Realty Ltd.
42 Hazelglen Drive Unit# 6
Kitchener, Ontario
Introducing Hazel Hills Condos, a new and vibrant stacked townhome community to be proudly built by A & F Greenfield Homes Ltd. There will be 20 two-bedroom units available in this exclusive collection, ranging from 965 to 1,118 sq. ft. The finish selections will blow you away, including 9 ft. ceiling on second level; designer kitchen cabinetry with quartz counters; a stainless steel appliance package valued at over $6,000; carpet-free second level; and ERV and air conditioning for proper ventilation. Centrally located in the Victoria Hills neighbourhood of Kitchener, parks, trails, shopping, and public transit are all steps away. One parking space is included in the purchase price. Offering a convenient deposit structure of 10%, payable over a 90-day period. All that it takes is $1,000 to reserve your unit today! Occupancy expected Fall 2025. Contact Listing Agent for more information. (id:60626)
Century 21 Heritage House Ltd.
1115 - 51 East Liberty Street
Toronto, Ontario
Welcome to urban living at its finest in the heart of Liberty Village! This beautifully designed 1+1 bedroom condo offers an incredibly functional layout, ideal for professionals, couples, or savvy investors. The spacious den is perfect for a practical home office and there isn't an inch of wasted space in this unit. Modern finishes and floor-to-ceiling windows fill the unit with natural light, creating a bright and inviting space. Located in one of Toronto's most vibrant communities, you're steps from trendy cafes, restaurants, shops, and transit. Whether you're working from home or heading downtown, this unit truly has it all. Don't miss your chance to own a slice of Liberty Village with a view that never gets old (id:60626)
Real Broker Ontario Ltd.
194 Donly Drive S Unit# 6
Simcoe, Ontario
Welcome to 194 Donly Dr S, Unit 6 – a beautifully maintained 3-bedroom, 3-bathroom bungalow condo townhome offering easy living and a peaceful setting. This home features an open-concept layout with 9 foot ceilings, crown moulding, granite countertops, and a cozy gas fireplace in the living room. The main floor includes two bedrooms, two full bathrooms, main floor laundry, and a stylish kitchen with modern finishes. The finished basement adds extra living space with a third bedroom, full bathroom, rec room and hobby room. Enjoy morning coffee or evening sunsets on your private deck backing onto a tranquil green space. Conveniently located close to all amenities, shopping, and walking trails – plus approx. 12-minute drive to Port Dover and Lake Erie! Perfect for downsizers or anyone seeking low-maintenance living in a quiet, friendly community. (id:60626)
Streetcity Realty Inc. Brokerage
3454 Nadina Place
Smithers, British Columbia
* PREC - Personal Real Estate Corporation. Well-maintained 4 bed, 4 bath home in a prime cul-de-sac location. The main floor features formal living & dining rooms with hardwood floors, and a bright eating area with sliding doors to a concrete patio. The kitchen offers newer appliances, counters, and flooring. Upstairs has 4 beds, 2 full baths, with a practical layout, and ample closet space. The spacious primary bedroom has a walk-in closet and a newly remodelled ensuite. Roof shingles were replaced 2 years ago. The basement includes an separate entrance, large rec room with N/G fireplace, and newer vinyl flooring. Huge lot with spacioud back yard backs onto a private greenbelt with the newly installed "Cycle 16" bike trail. Enjoy all the parking and storage between the carport, attached garage and paved driveway. PRIME LOCATION! (id:60626)
Calderwood Realty Ltd.
104, 400 Mackenzie Boulevard
Fort Mcmurray, Alberta
Now available – over 2,000 sq/ft of versatile warehouse space located in the heart of Gregoire Industrial Park! This space is great for industrial use, small businesses, or retail operations. This unit offers both functionality and convenience at an affordable price point. Features include a spacious Interior of 2,000+ sq/ft with soaring 23-ft ceilings, radiant heating, overhead Door: 15'10" clearance ideal for deliveries and equipment, floor drain, back alley access, 5 assigned parking stalls directly in front of the bay for staff and customers, prime location just off the front of McKenzie Blvd for maximum exposure. This well-managed property offers peace of mind with condo fees that cover snow removal, landscaping, garbage removal, water & sewer, professional management, and reserve fund contributions—so you can focus on your business, not your building maintenance. Unit comes with 4 parking stalls. (id:60626)
Royal LePage Benchmark
10 Beretta Street
Tillsonburg, Ontario
Stunning Modern Home in a Quiet, Family-Friendly Neighborhood. Welcome to this beautifully designed home, where modern living meets comfort and style. Located in a peaceful, family-friendly neighborhood, this home features a spacious layout with cozy rooms, perfect for both relaxing and entertaining. The heart of the home is the chef-inspired kitchen, complete with sleek quartz countertops throughout, offering a seamless flow for meal prep and social gatherings. With 3 generous-sized bedrooms and 3 bathrooms, including a luxurious master suite with its own ensuite and walk-in closet, there?s ample space for everyone. Each room is thoughtfully designed with both functionality and comfort in mind. Why wait for the next phase of development when this home is ready for you today? Step outside to enjoy a beautifully landscaped, paved driveway?already completed?so you can move in and start enjoying your new home right away. Whether you're hosting friends, relaxing with family, or enjoying your own quiet time, this home offers the ideal balance of convenience, style, and warmth. (id:60626)
Century 21 Heritage House Ltd Brokerage
457 Louisa Street
Fort Erie, Ontario
Welcome to Your NEW HOME. Located in the newest phase of Peace Bridge Village, this 3 bedroom 2 bath 2-\r\nstorey townhouse unit "The KRAFT" is the perfect place to call home. Open concept floor plan with\r\n1353sq.ft of main living space including, 9ft ceilings, ceramic tile, 2nd floor laundry and so much more.\r\nOptional second floor plans are available as well an optional finished basement plan for those looking for\r\nmore space. Situated in close proximity to shopping, restaurants, walking trails, Lake Erie and beaches. Short\r\ndrive to major highways and The Peace Bridge. (id:60626)
Century 21 Heritage House Ltd
455 Louisa Street
Fort Erie, Ontario
Welcome to Your NEW HOME. Located in the newest phase of Peace Bridge Village, this 3 bedroom 2 bath 2-\r\nstorey townhouse unit "The Kraft" is the perfect place to call home. Open concept floor plan with\r\n1353sq.ft of main living space including, 9ft ceilings, ceramic tile, 2nd floor laundry and so much more.\r\nOptional second floor plans are available as well an optional finished basement plan for those looking for\r\nmore space. Situated in close proximity to shopping, restaurants, walking trails, Lake Erie and beaches. Short\r\ndrive to major highways and The Peace Bridge. (id:60626)
Century 21 Heritage House Ltd
1222 - 2 David Eyer Road
Richmond Hill, Ontario
Welcome to Next2, a brand new luxury mid-rise condo with some of the best views of downtown Toronto. This spacious 650sgft 1 bed+den offers an open concept den with floor to ceiling windows, built-in appliances and an over-sized 2nd full bath. The building features an elegant, cosmopolitan one-storey lobby and amenity space with upper level outdoor terrace, a versatile party room, a state-of-the-art theater, a fully-equipped gym and yoga studio, and a convenient pet washing station. Residents can enjoy a business conference center, a children's entertainment room, a private dining area and music rooms. Located in a prime area of Richmond Hill, all amenities are a short drive away including Costco, Home Depot, grocery stores. restaurants, parks & more! One Parking & One locker included. This Unit is for sale direct from the Builder. (id:60626)
Spectrum Realty Services Inc.
Block B - Lot 9 Louisa Street
Fort Erie, Ontario
Introducing the Kraft Model ? an extraordinary opportunity for your dream home at 28 Louisa Street, Fort Erie, Ontario, in the sought-after Crescent Park locale. Crafted by Ashton Homes (Western) Ltd., this avant-garde project ensures you become the proud first owner of a contemporary masterpiece, embodying the epitome of sophisticated modern living.\r\n\r\nPicture a sprawling 2-story layout boasting 3 bedrooms and 2 bathrooms. The main floor unfolds an intelligently designed kitchen, a stylish dining room, and an expansive great room ? perfect for both everyday living and entertaining. Revel in the convenience of an attached garage and a private single-wide asphalt driveway, providing parking for two vehicles.\r\n\r\nWill be built with top-tier materials, including enduring brick and vinyl siding, an asphalt shingle roof, and a robust poured concrete foundation, this new construction promises a seamless blend of durability and style. Anticipate the ease of municipal water and sewer services, coupled with access to cable, high-speed internet, electricity, natural gas, and telephone services.\r\n\r\nNestled in tranquil rural surroundings, this new construction gem invites you to seize the opportunity for a brand-new home that perfectly aligns with your modern lifestyle. Immerse yourself in the allure of this freshly built residence, designed to deliver unparalleled comfort, convenience, and a vibrant living experience. Elevate your living standards ? claim your spot in the Kraft Model today! (id:60626)
Century 21 Heritage House Ltd
36 Anne Street W
Minto, Ontario
Step into easy living with this beautifully designed 1,799 sq ft interior unit, where modern farmhouse charm meets clean, contemporary finishes in true fashion. From the moment you arrive, the light exterior palette, welcoming front porch, and classic curb appeal set the tone for whats inside.The main level features 9' ceilings and a bright, functional layout starting with a generous foyer, powder room, and a flexible front room ideal for a home office, reading nook, or play space. The open concept kitchen, dining, and living area is filled with natural light and made for both everyday living and weekend entertaining. The kitchen is anchored by a quartz island with a breakfast bar overhang, perfect for quick bites and extra seating. Upstairs, the spacious primary suite includes a walk-in closet and sleek 3pc ensuite with beautiful time work and glass doors. Two additional bedrooms, a full family bath, and convenient second level laundry round out this floor with thoughtful design. The attached garage offers indoor access and extra storage, while the full basement is roughed in for a future 2-pc bath just waiting for your personal touch. Whether you're a first-time buyer, young family, or down sizer looking for low maintenance living without compromise, this home checks all the boxes. Come Home To Calm in Harriston. (id:60626)
Exp Realty
Block B - Lot 10 Louisa Street
Fort Erie, Ontario
Presenting the Kraft Model, an exciting new construction prospect at 10 Louisa Street, Fort Erie, Ontario, nestled in the coveted Crescent Park area. Crafted by Ashton Homes (Western) Ltd., this visionary project guarantees you the distinction of being the first owner of a contemporary, meticulously designed home, epitomizing the essence of modern living.\r\n\r\nEnvision a spacious 2-story layout housing 3 bedrooms and 2 bathrooms. The main floor unveils a thoughtfully planned kitchen, dining room, and an expansive great room?offering ample space for daily life and entertaining. Revel in the convenience of an attached garage and a private single-wide asphalt driveway, providing parking for two vehicles.\r\n\r\nWill be constructed with premium materials, including durable brick and vinyl siding, an asphalt shingle roof, and a robust poured concrete foundation, this new construction residence promises a blend of durability and style. Anticipate the ease of municipal water and sewer services, along with access to cable, high-speed internet, electricity, natural gas, and telephone services.\r\n\r\nSet amidst serene rural surroundings, this new construction project invites you to embrace the prospect of a brand-new home tailored to modern living. Immerse yourself in the excitement of this freshly built residence, designed to provide comfort, convenience, and a vibrant living experience. (id:60626)
Century 21 Heritage House Ltd
614 933 Seymour Street
Vancouver, British Columbia
This stunning two-level loft in downtown Vancouver features 16-foot-high ceilings, floor-to-ceiling windows, and a beautiful north-facing balcony with expansive views. The sleek appliances complement the hardwood flooring, while the recently renovated kitchen and island create a spacious, efficient layout with added storage space. The high-rise building offers amenities including a spectacular rooftop deck with unbeatable views, a sky garden, outdoor BBQ area, gym, activity room, study room, visitor parking, and bike storage. Additionally, the unit comes with a rare secured parking stall. Located in a prime downtown location, you're just steps away from entertainment, dining, and shopping. The building is wired for high-speed internet, and both pets and rentals are allowed, making this an ideal investment opportunity. The kitchen, bathroom, walls, and flooring were all recently renovated. Open House: Tuesday, July 8, 5-6pm (id:60626)
RE/MAX City Realty
6 - 2254 Upper Middle Road
Burlington, Ontario
GREAT LOCATION! This lovely three bedroom, 2.5 bath condo townhome is spacious and ready for your growing family. Perfectly situated in a super desirable neighbourhood, this home is walking distance to shopping, schools and parks. The finished basement offers even more living space and an extra bathroom. The private/fenced backyard offers a lovely sanctuary to enjoy the quiet surroundings. (id:60626)
Keller Williams Edge Realty
2254 Upper Middle Road Unit# 6
Burlington, Ontario
GREAT LOCATION! This lovely three bedroom, 2.5 bath condo townhome is spacious and ready for your growing family. Perfectly situated in a super desirable neighbourhood, this home is walking distance to shopping, schools and parks. The finished basement offers even more living space and an extra bathroom. The private/fenced backyard offers a lovely sanctuary to enjoy the quiet surroundings. (id:60626)
Keller Williams Edge Realty
101 1066 8th Avenue
Vancouver, British Columbia
Experience the best of city living in this charming 1-bedroom garden level suite in a well managed pro-active Strata and building has been fully rain screened. Ideally nestled between the energy of Commercial Drive and the bustling scene of Main Street. With SkyTrain, schools, and shops just a short stroll away, convenience is at your doorstep as well as a quick 10 minute drive downtown. Vast variety of top cuisine restaurants all within walking distance. Renovated kitchen and bathroom and offers a generous 288 square foot fenced patio perfect for cultivating your urban garden parties, summer BBQs or your own private oasis to chill and enjoy. (id:60626)
Royal Pacific Lions Gate Realty Ltd.
1711 - 7165 Yonge Street
Markham, Ontario
LUXURY 1 BEDROOM CONDO AT WORLD ON YONGE. EXCELLENT BALCONY W/VIEW. OPEN CONCEPT LAYOUT WITH EUROPEAN STYLE KITCHEN CABINETRY, GRANITE COUNTER ON TOP WITH 9'FT CEILING. GREAT AMENITIES INCLUDING INDOOR POOL, GYM, MEDIA ROOM, GAMES ROOM, PARTY ROOM, GUEST SUITES. DIRECT ACCESS TO SHOPPING MALL WITH SUPERMARKET FOOD COURT, BANK, RESTAURANTS, CLINICS AND MORE. 1 UNDERGROUND PARKING INCLUDED. (id:60626)
Century 21 Heritage Group Ltd.
36 Ottawa Avenue
South River, Ontario
Step into lakeside luxury with this beautifully renovated waterside home, complete with a fully finished 1-bedroom Bunkie perfect for guests or extended family. Every detail has been thoughtfully updated, with no surface left untouched. Enjoy breathtaking views of Forest Lake. The main house features 1 bedroom and 1 full bath on the main floor along with a spacious open concept kitchen and living room, with brand new appliances. There is also a 1 bedroom, plus den and a luxurious full bath on the lower level along with a bright family room, with plenty of storage space. The home features high end tile throughout, providing a seamless blend of comfort and style. The bunkie offers a private additional living space; complete with 1 bedroom and 1 bathroom, plus a bright living room with amazing views of the lake ideal for hosting family, friends, or even as an income-generating rental. Located just minutes from Highway 11 for easy access, and close to local amenities of South River, hiking trails, (some that are just across from the home), provincial parks, and golf course. Public boat launch is only 2 minutes away at Tom Thompson Park. This is the perfect four-season getaway or full-time residence. Don't miss this rare opportunity to own a turn-key lakeside escape! (id:60626)
Royal LePage Lakes Of Muskoka Realty
3203 4730 Lougheed Highway
Burnaby, British Columbia
Welcome to Concord Brentwood Hillside West, a luxury residence in the prime location! Built by renowned Concord Pacific. This Southwest facing 1 bed/1 bath unit offers unobstructed panoramic city views. Bright open floor plan with huge 125sf balcony. Exquisite finishings, tons of storage, high end S/S appliances including gas cooktop, built in oven and microwave. Quartz tops with under mount sink. Elegant laminate flooring throughout, tile in bathroom. Intelligent thermostat for cool summers and cozy winters. 1 parking stall and 1 locker. Enjoy classy amenities including a fitness room, yoga studio, lounge, games and study rooms, theatre, piano room, pet washing room and 24-hr concierge. Walk to Brentwood Mall and Skytrain Station. (id:60626)
Parallel 49 Realty
315 1012 Auckland Street
New Westminster, British Columbia
Welcome home to The Capitol by Porte. This sleek and modern building offers sophisticated city living. The generously sized one bedroom provides a peaceful retreat and the large den suitable for single or double beds (includes closet and upgraded sliding privacy screen doors, ) is an excellent option for a guest accommodation or home office. Natural light fills the rooms, creating a warm and inviting atmosphere. Imagine relaxing in the cozy bedroom after a long day. This versatile space is perfect for individuals or couples seeking comfort and functionality. Enjoy the convenience of a central location with easy access to urban amenities, 10 mins walk to NW skytrain station. This is a true hidden Gem, dont miss it! 1 parking & 1 XL locker. (id:60626)
Oakwyn Realty Ltd.
513 5399 Cedarbridge Way
Richmond, British Columbia
Rarely available 1 Bedroom+ Den unit in Riva 1 by Onni. This unit offers bright and open layout with air-conditioning. Extra large den to fit single bed. Walking distance to Lansdown mall, T&T supermarket , Olympic Oval, Canada line Skytrain Station and Kwantlen University. Open kitchen integrated with s/s appliances, gas cooktop with tons of drawer spaces. Amenities include concierge, full gym , indoor swimming pool, pool table, party room and playground. 1 storage locker + 1 parking included. Rentals and Pets allowed/Rest. Easy to show! (id:60626)
Royal Pacific Realty Corp.
1102 2200 Douglas Road
Burnaby, British Columbia
Affinity by Bosa! This one bedroom plus den Southeast facing unit offers clear views, functional layout with no wasted space, as well as Bosa's top quality. Just steps to shopping, transit, parks, school and more. Convenient amenities include fitness facility, social lounge complete with kitchen and entertainment space, and a lushly landscaped roof top garden. Walking distance to Brentwood town centre and Holdom skytrain station. 1 parking and 1 locker also included. Perfect for living in or investment. Brentwood Park Elementary & Alpha Secondary School. (id:60626)
Sovereign National Realty Inc.
Royal Pacific Tri-Cities Realty
1004 - 123 Portland Street
Toronto, Ontario
Luxury Boutique Condo in the Heart of King West. Located in the vibrant Fashion District, this newer construction condo offers the perfect blend of modern design and timeless elegance. Thoughtfully designed with a smart layout and coveted east exposure, the unit boasts unobstructed park views and a stunning sightline to the CN Tower.This 1-bedroom + den suite spans 610 sq ft and features a Juliette balcony, soaring 9-ft ceilings, engineered hardwood flooring, and premium finishes throughoutincluding Miele appliances and Caesarstone countertops.Enjoy unparalleled access to some of Torontos most celebrated destinations. Steps from Waterworks, King and Queen West, Maud Dog Park, acclaimed restaurants, trendy shops, and TTC transiteverything you need is right at your doorstep.The buildings amenities redefine urban living, with a state-of-the-art gym, stylish lounge, kitchen bar and dining room, and a rooftop terrace designed to inspire connection and community. These genre-defying spaces elevate everyday living and set a new standard for boutique condo life. (id:60626)
Royal LePage Real Estate Services Ltd.
6217 E Greenside Drive
Surrey, British Columbia
Nicely renovated end unit townhome with fabulous fenced rear yard filled with beautiful greenery. Open concept floor plan on main has wood cabinets, stainless steel appliances, dishwasher, tiled floor and backsplash conveniently next to utility /laundry room (Posible 2-piece bathroom). Kitchen also has sliding glass doors out to concrete patio area and playground friendly yard fabulous for those summer BBQs. 2 generous sized bedrooms up with full bathroom. Complex updates include vinyl windows and siding. Great rec facilities with play court, outdoor pool and well-equipped exercise center. 2 side by side parking stalls at front entrance. Convenient area. Walk to Elementary School, shopping and transit. Open House Saturday July 12, 2:30-4:00. (id:60626)
Sutton Group-West Coast Realty
8 3250 W 4th Avenue
Vancouver, British Columbia
Nestled in sought-after Kits/Dunbar area, this charming 1 bdrm aptmt will steal your heart. Step through the property gate and you're greeted by lush greenspace and the i ambiance of this well-maintained boutique building. Perched on the 2nd floor, this bright and airy corner unit has one shared wall - ensuring maximum privacy. A fully enclosed balcony is a versatile space perfect for office, reading nook or entertainment. On cooler nights the fireplace adds warmth and ambiance. Enhanced with hardwood floors, in-suite laundry and entry way closets. Ideally located close to transit, vibrant shops & delightful eateries. Searching for a first home or smart investment this pet friendly gem has it all! PERK - Parking spot has electric vehicle charger. Please allow 24 hours for showings. (id:60626)
Oakwyn Realty Encore
1901 Qu'appelle Boulevard Unit# 136
Kamloops, British Columbia
Welcome to ""The Ridge"", luxury living at its finest in Juniper West. Built in 2021, this 3 storey townhouse consists of 3 bedrooms, large den, and 4 bathrooms with a generous sized his and hers ensuite. This residence holds a very comforting detached layout, allowing for a window that frames the most mesmerizing sunsets. The main floor kitchen area consists of custom features including quartz countertops, giant sized island and peninsula, as well as BBQ hookup on a large private south facing deck for entertaining family and friends. Other features include air conditioning, walk in closet, extremely spacious garage with welcoming mudroom. Close to dog parks, kids parks, grocery store, bike ranch and much more. Low strata fees. Contact for more information. (id:60626)
Brendan Shaw Real Estate Ltd.
1205 3438 Sawmill Crescent
Vancouver, British Columbia
Welcome to MODE in River District - a stylish West-facing 1 bedroom + flex home with beautiful water and mountain views. This efficient layout features high ceilings, laminate wood flooring, and a modern kitchen with gas cooktop, wall oven, built-in microwave, integrated fridge and dishwasher, plus quartz countertops. Enjoy year-round comfort with smart-controlled A/C and heating. The bedroom includes a walk-in closet with built-ins, and the flex space is perfect for a home office or extra storage. MODE offers top-tier amenities including a gym, hot tub, yoga room, co-working lounge, concierge, guest suites, dog wash station, and indoor/outdoor social spaces with a chef´s kitchen. Just steps to groceries, cafes, restaurants, parks, and riverside trails. 1 parking 1 locker included. Open: JUN 29 (Sun) 10am-12pm. (id:60626)
RE/MAX Crest Realty
Sutton Group-West Coast Realty
1123, 4058 109 Avenue Ne
Calgary, Alberta
STOP PAYING RENT & WORRY FREE FROM FUTURE OF RENT HIKES...Own your own Retail space at HIGHLY DESIRABLE & RAPIDLY GROWING JACKSONPORT NE. This prime location at Corner of Country hill and 108 Ave Units with IC ZONING allowing Full RETAIL & OFFICE USE. HIGH EXPOSURE FOR MARKETING PURPOSES. . For most possible exposure Exterior signs can be installed Possible Visibility from Country hill. Lots owner operator businesses like Ethnic Restaurants, Fast Food franchises, Dine in/Take out restaurants, Accounting, lawyers, immigration etc. The surrounding complexes are opened with many popular businesses makes it ideal for your business traffic. THERE IS NO EXCLUSIVITY HERE, SO YOUR UNLIMITED OPTIONS MAKE IT IDEAL FOR INVESTMENT. Don’t wait. Call your favorite commercial agent now. (id:60626)
Urban-Realty.ca
431 4 Street
Vernon, British Columbia
Welcome to another well kept and inviting home with a view in beautiful Desert Cove Estates. Full length covered back patio makes for very enjoyable outdoor living. 3 Bed 2 Bath with a walk down basement which offers 2 windows to let in natural light and fresh air with a workshop area where you can get creative. Laundry on main floor and walk in closet complete the essentials important for easy living. The large garage (20x24) is a fantastic bonus! Desert Coves offers a community hall with pool, hot tub, billiards & workout & craft rooms, full kitchen AND a full event and exercise schedule to be enjoyed. Its a very friendly community to be a part of in the beautiful Okanagan. (id:60626)
Canada Flex Realty Group
1205 4888 Brentwood Drive
Burnaby, British Columbia
Central location, quiet north facing 1 bedroom and den unit has great view to North Shore Mountains and Downtown, really well kept, bright and spacious with open floor plan, granite counter top with stainless appliances, electrical fire place, large outdoor patio, 1 parking and storage. Walking distance to Amazing Brentwood and Skytrain Station, very good tenant wishes to stay (id:60626)
Selmak Realty Limited






