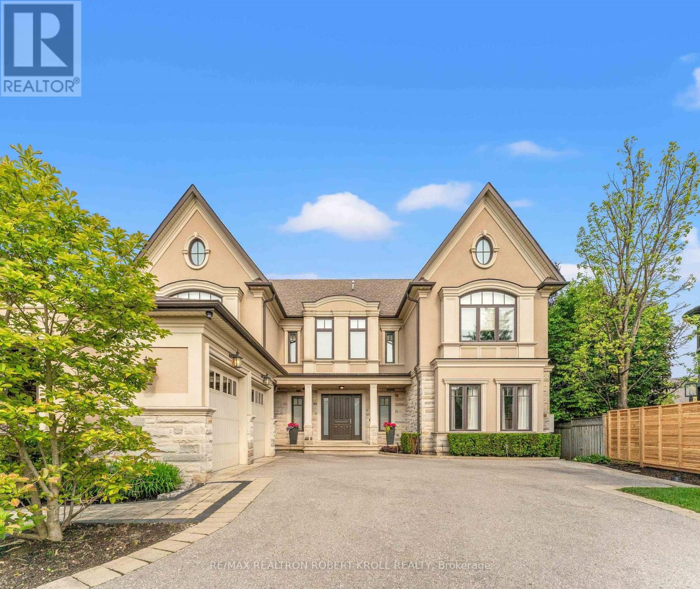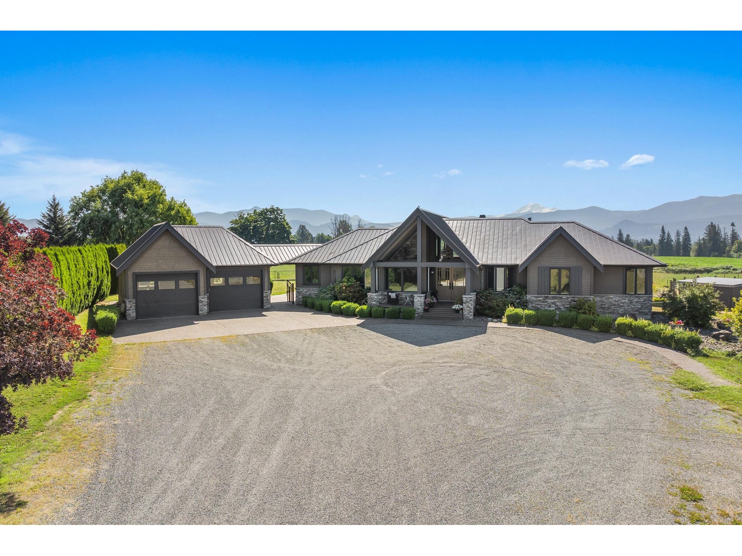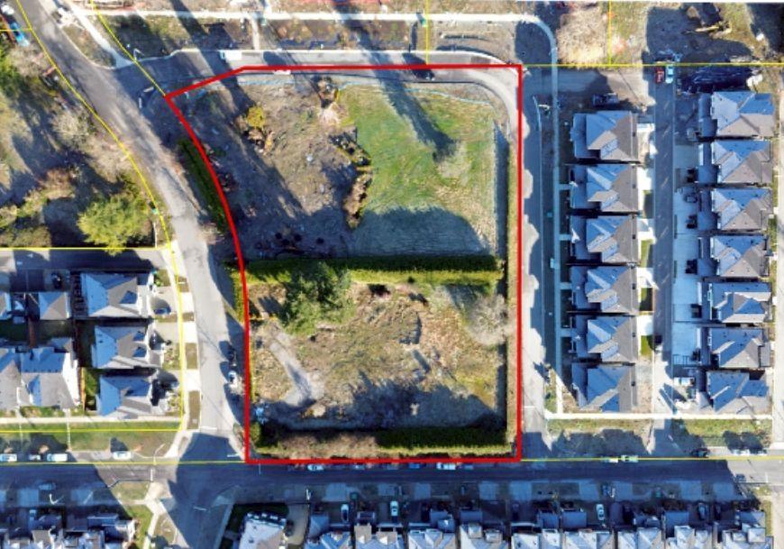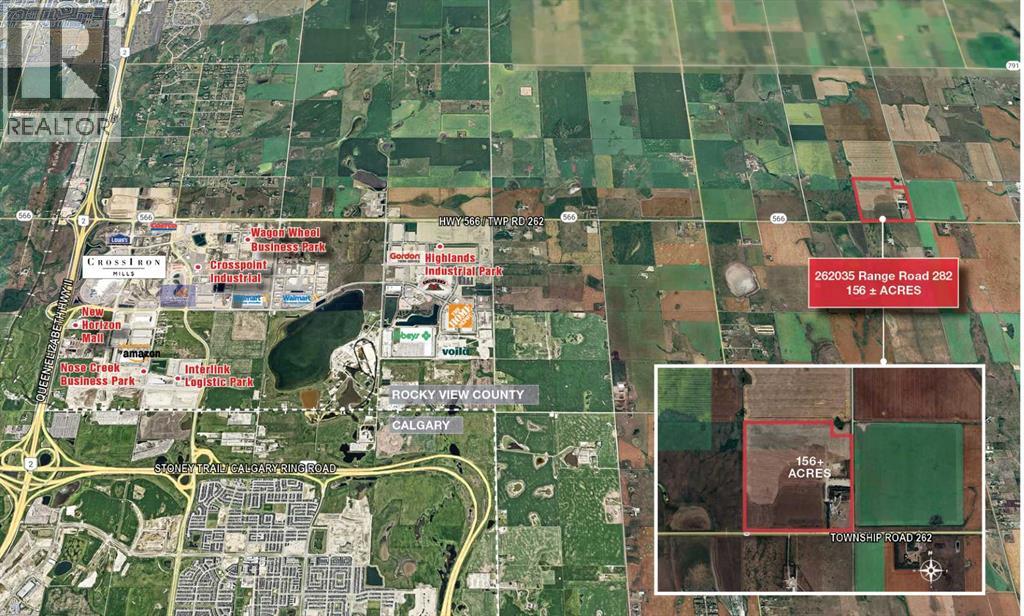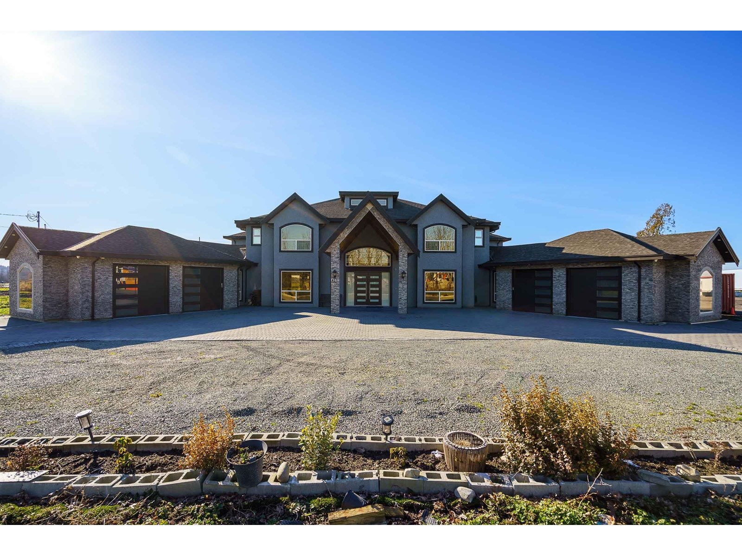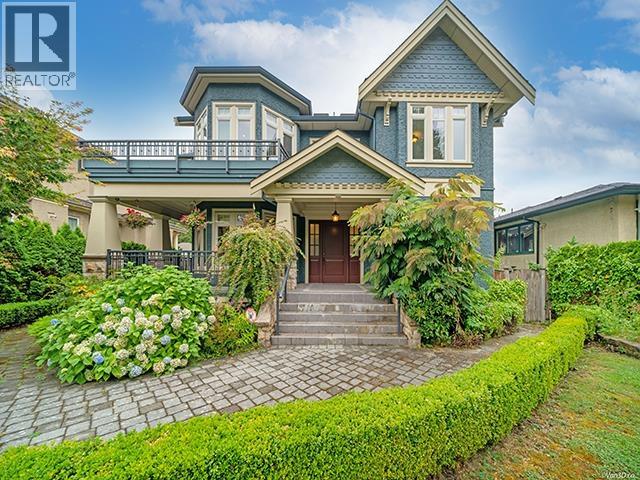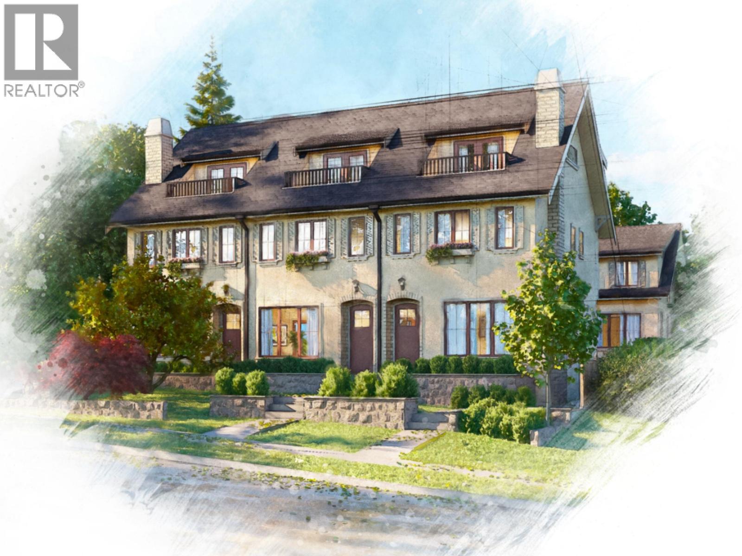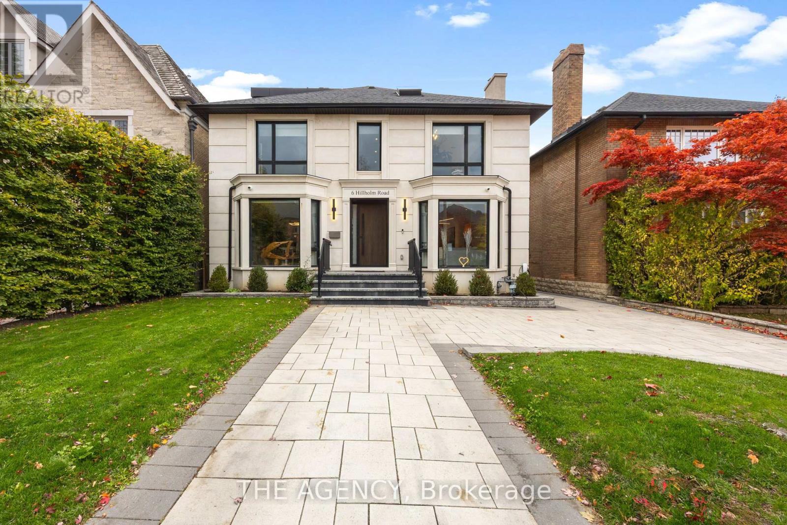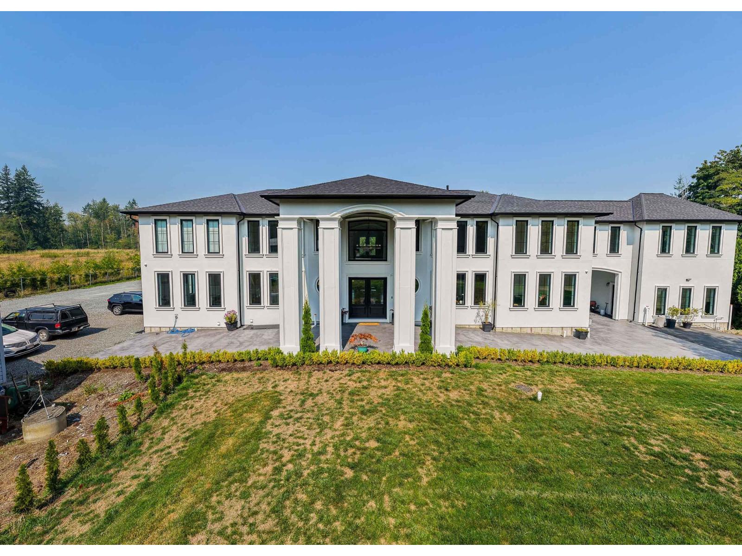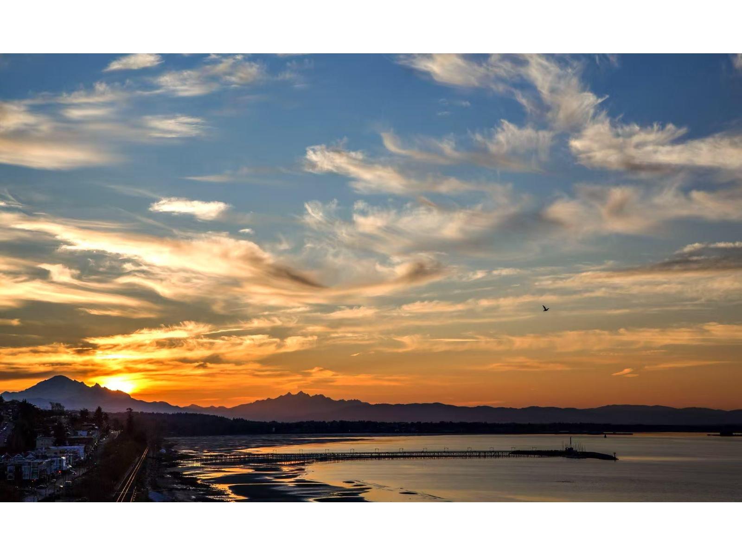50 Evita Court
Vaughan, Ontario
This Sparing-No-Expense Showpiece Epitomizes Uncompromising Luxury and Meticulous Attention to Detail at Every Turn. Nestled On A Coveted Cul-De-Sac, This Custom-Built Masterpiece Seamlessly Blends Timeless Elegance With Modern Sophistication. Spanning Over 5424 Sq/Ft (+ 2447 Sq/Ft Basement) With 5+1 Bedrooms And 6 Baths, This Exceptional Home Showcases Impeccable Craftsmanship With Soaring 10' Main Floor And 9' Second-Floor Ceilings (With 14' Coffered Details), Hardwood Floors Throughout And 40 In-Ceiling Speakers Wired For Home Automation. Step Into The Stunning Foyer, Where A Grand Central Hallway Gracefully Connects All Principal Rooms. The Open-Concept Living and Dining Areas Set the Stage for Intimate Gatherings and Lavish Celebrations. A Bespoke Gourmet Kitchen Featuring A Wolf Gas Range/Cooktop, Premium Miele Appliances, A Spacious Center Island, And A Sunlit Breakfast Area Opens Effortlessly To Meticulously Landscaped Grounds, Including A Sparkling Pool With Two Remotely Activated Waterfalls, A Terrace With Motorized Retractable Patio Screens, Masonry Fireplace With A Mounted Television, Gas BBQ Line, Large Gas Fire-Pit, Garden Shed And Multi-Zoned Irrigation, Lighting And Sound. The Main Floor Also Includes An Impressive Family Room, Powder Room, Laundry/Mud Room, and a Secluded Home Office. The 2nd Level Consists Of A Lavish Primary Suite And Four Family/Guest/Office/Games Rooms, All With Ensuite Baths And Large Custom Closets, Offering A Retreat For Each Family Member. The Lower Level Is Ideal For Entertaining And Recreation, Boasting A Gas Fireplace, Home Theatre/Golf Simulator, Gym, Wine Cellar, And Nanny/In-Law Suite With A Separate Walkout To The Rear Yard. This One-Of-A-Kind Residence Offers An Unparalleled Living Experience For Those Who Seek Refinement And Serenity. (id:60626)
RE/MAX Realtron Robert Kroll Realty
68 Short Road
Abbotsford, British Columbia
Private 20 Acres at the end of no thru street with a CUSTOM-BUILT sprawling Rancher with basement with UNOBSTRUCTED MT BAKER VIEWS! At the end of the long driveway perched at the perfect location is a 4890 SQ/FT home was built in 2005 ready for hosting and ready for your pool! The well drained loam soil land, currently with nursery stock but ready for your ideas. 660 FT wide property. EQUESTRIAN setup! Stall, shelters, barn, & 120' round horse riding ring. Great pastures and fields. Quonset shop, 3 Poly greenhouses, lunchroom, GREAT drilled well. OUT OF THE FLOODPLAN! Lots of room for your trucks, toys or build your dream shop! Situated off Huntingdon Road with easy access to Hwy 1, border crossing, restaurant, schools, & all amenities. This is not a drive-by. Must view to appreciate! (id:60626)
B.c. Farm & Ranch Realty Corp.
1918 167 Street
Surrey, British Columbia
Development Site for (7) RF13 lots with PLA, prime location in Grandview Heights, South Surrey. Minutes to shopping and restaurants in Grandview Corners, Grandview Heights Aquatic Centre, new Edgewood Elementary, new Grandview Heights Secondary and short drive to White Rock Beach. The site is a 2 property assembly 1918 & 1942 167 St to have 15 lot subdivision. (id:60626)
Sutton Group-Alliance R.e.s.
262035 Range Road 282
Rural Rocky View County, Alberta
DEVELOPMENT LAND + 2 HOUSES As the surrounding community continues to grow and the demand for logistics and commercial services increases, this parcel of land is ideally situated for future development. Potential for additional 140± Acres to be purchased - the site to the West also available for sale. The subject site is located east of Balzac, Rocky View County, AB, which has seen significant growth and development in recent years.About a 20 minute drive from Airdrie, AB and 18 minutes from Calgary, AB. Close proximity to some major commercial developments, including CrossIron Mills shopping centre, various industrial and logistics parks and retail developments, offering future potential for various types of developments if the parcel is rezoned.Quick and easy access to Crossiron Drive, Dwight McClellan/Metis Trail, Stoney Trail (Calgary ring road) and QE 2, as well as the Calgary International Airport. The Location Development Potential Property Details Driving Times FOR SALE | 156 ACRES ± (id:60626)
Maxwell Canyon Creek
42 Foursome Crescent
Toronto, Ontario
Spectacular Bayview & Yorkmills Masterful Customized Residence Designed By Famous Architect Richard Wengle. This French Transition Mansion Nestled in The Prestigious St. Andrew neighborhood With Approximately 4500ft+1500ft Of Luxury Living Space. This Family Home Set High Standards Of Living & Entertainment, Showcasing The Fine Craftsmanship & Advanced Home Technology. Gorgeous Street Presence W/ Limestone Exterior, Build-in Car Lift Garage Offers 3 Indoor Parking Spots, Professional Landscaping With Elegant Presence & Privacy. Smartphone App Lined Advanced Smart Home Automation & Security Camera System. Pellar Windows & Door System, Floor-to-Ceiling Glass Sliding Door & Walk-Out To Deck. Foyer & Mud Rm With Heated Spanish Porcelain Tiles, Distinguished Marble Fireplace, Fabulous Marble Countertop & Backsplash For Kitchen, Pantry & Central Island, High-End Kitchen Cabinets, Top-Tier Wolf and Subzero Appliances, Build-in Miele Dishwasher, Microwave & Coffee Machine. 4 Spacious Bedrooms W/ Walk-In Wardrobes & Ensuites At 2nd Floor. Master Suite with Marble Fireplace, His & Her Walk-in Closet Rms, Luxury TOTO Washlet, Steam Rm/Shower Rm. Heated Tiled Floor Finished Basement, Wet Bar, Fireplace, Home Theater, Nanny Rm with Private Ensuite, Bright & Spacious Gym, Large Customized Wine Cellar. Spacious Lundry Rm, 2nd Laundry at 2nd Floor, 2 Sets of Furnaces, Elevator, Plenty Of Storage Space, Minutes To Local Shops, Parks, Renowned Public/Private Schools, Hwy401. (id:60626)
Homelife Landmark Realty Inc.
4371 184 Street
Surrey, British Columbia
12.24 ACRES ESTATE HOME AND BLUEBERRY FARM! This private estate residence offers 7,809 SQ/FT of luxurious living on two expansive levels. This custom residence features dual stairways, soaring ceilings, a large great room, a large media room, elegant principal rooms, a world-class chef's kitchen, a secondary prep kitchen, and MUCH more. There are 6 spacious bedrooms, all with ensuite washrooms. Enjoy endless Valley views overlooking Cloverdale and South Surrey. 9 Acres of Duke Blueberry variety with drainage, poles, wires, and full drip irrigation. Close to all amenities, entertainment, schools, shopping, and minutes away from New Surrey Hospital. Easy access to Highway #10, Highway #17, and the USA Border. (id:60626)
Exp Realty Of Canada
2135 W 37th Avenue
Vancouver, British Columbia
Located in the heart of Vancouver West is this Beautiful custom built home in prestigious Quilchena area! Fantastic rectangular lot of 8800+ square ft with nearly 5000 square ft of spacious living space. Premium quality appliances, extensive use of granite, spectacular gourmet kitchen with functional wok kitchen. All 6 bedrooms ensuited (4 on upper floor 2 in basement), total 7.5 bathrooms. Sun-drenched basement with fabulous home theatre, wet bar, wine cellar & steam shower. Hobby room with big windows. Air-conditioning, HRV, security system throughout property, large covered deck, 3 car garage. Steps to Kerrisdale Village, West Point Grey Secondary, public transit. Close to UBC, downtown and Richmond. (id:60626)
Royal Pacific Realty (Kingsway) Ltd.
5630 Blenheim Street
Vancouver, British Columbia
INVESTORS & BUILDERS ALERT! Rare opportunity to acquire a 66 x 194 ft (12,796 SF) shovel-ready lot in the heart of Kerrisdale. Approved building permits in place for a thoughtfully designed 6-unit townhome development with a total buildable interior area of 9,662 SF. This exclusive project features architectural plans by the world-renowned Formwerks Architectural Inc., known for timeless Westside character and design. Perfectly located near top schools, parks, and shopping, this is a turnkey development opportunity in one of Vancouver´s most desirable neighborhoods. Inquire for more information! (id:60626)
Oakwyn Realty Ltd.
6 Hillholm Road
Toronto, Ontario
There's something about this home that feels different the moment you arrive. Tucked away on a quiet street in Forest Hill South, it doesn't try to impress - it simply does. The circular driveway curves gently toward a modern façade where glass and stone meet with quiet confidence. Inside, the warmth is immediate - radiant floors underfoot, sunlight streaming through tall windows, and a sense of calm that lingers in every corner. The main level flows with ease. A private office sits near the entrance, perfect for focused mornings, while the open living and dining areas invite connection. At the heart of it all, the kitchen is both refined and welcoming - twin islands, a striking wine wall, and space that seems designed for lingering conversations as much as cooking. Every inch feels intentional, every finish chosen to be both beautiful and lasting. Upstairs, the family room opens under soaring ceilings, its built-in sound system setting the stage for movie nights and quiet Sundays alike. The primary suite feels like a personal retreat, complete with a walk-in dressing room and spa-like ensuite. Each additional bedroom has its own bathroom, giving everyone space and privacy. The third floor brings a softer energy - a bright den framed by a skylight and balcony walkout, perfect for reading, working, or simply enjoying a quiet moment in the sun. Below it all, the lower level transforms into a place of balance and recreation: a fully equipped gym, sauna, wet bar, spacious lounge, and a private suite ideal for guests or a live-in nanny. Thoughtful touches like dual laundry rooms add everyday ease. Surrounded by the best of Forest Hill Village, from UCC and BSS to local trails and shops, this home offers a rare balance - elegant yet easy, sophisticated yet deeply livable. It's not just a place to stay, but a place to belong. A full list of inclusions and exclusions is available upon request. (id:60626)
The Agency
26607 64 Avenue
Langley, British Columbia
5 ACRES WITH 2 HOUSES AND A BLUEBERRY FARM. The 8,811 SQ/FT Estate Home, built in 2024, showcases 8 spacious bedrooms-most with walk-in closets and private ensuite bathrooms (8 bathrooms in total). Designed with elegance and functionality, the home features 2 grand staircases, open-concept living, 2 large covered patios, and a stunning recreation wing complete with bar, lounge, gym, and games area-perfect for both relaxation and entertaining. A 1,300 SQ/FT Mobile Home with 2 bedrooms and 1 bathroom provides additional living space or rental income. Collectively, the property generates approximately $7,500/month in cash flow. The property also includes a versatile 1,800 SQ/FT Barn and a 740 SQ/FT Shed. Approximately 2.5 acres are planted in blueberries, while a large open gravel yard offers excellent parking and utility options. Ideally located close to all amenities and Fort Langley, with convenient access to Highway #1. (id:60626)
Exp Realty Of Canada
20709 Eastleigh Crescent
Langley, British Columbia
A rare find development site or long-term holding rental property in central Langley. Close proximity to Surrey-Langley Skytrain Extension. OCP allows FSR up to 2.1, up to 6 story. The next door development of 6-story condo building is recently done. Currently has 7 units of townhouse fully tenanted with good cash flow, also a good choice for long-term holding with future value. Desirable location that close all accesses such as restaurants, bars, groceries, transit, park, playground, professional services and University. This area is proved to be a promising investment for investors. By appointment only. Don't miss! (id:60626)
Magsen Realty Inc.
Trg The Residential Group Downtown Realty
14495 Marine Drive
White Rock, British Columbia
UNPARALLELED, UNOBSTRUCTED PANORAMIC OCEAN VIEWS OF MT BAKER, WHITE ROCK BEACH & ISLANDS! Situated on the prestigious Westside of White Rock this luxury contemporary "dream" property features exceptional construction to the highest standards. This brilliantly designed 3 level home features floor to ceiling retractable doors with 3 large walk out decks all with MAJESTIC VIEWS OF THE SUNRISE & SUNSET! The open concept floor plan is perfect for entertaining and boasts high ceilings throughout, a gourmet kitchen any chef would envy, spacious principal rooms, and an incredible master bedroom with spa ensuite. Other features include a home theatre, wine cellar, elevator, 1 bedroom suite, and a manicured tiered terrace with hot tub. Live the White Rock lifestyle in class. (id:60626)
RE/MAX Select Properties

