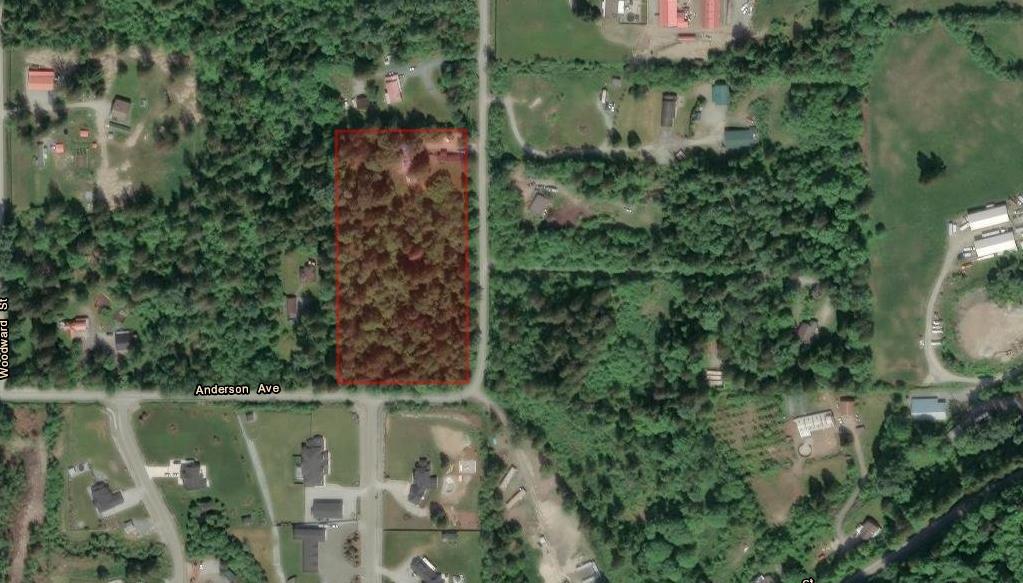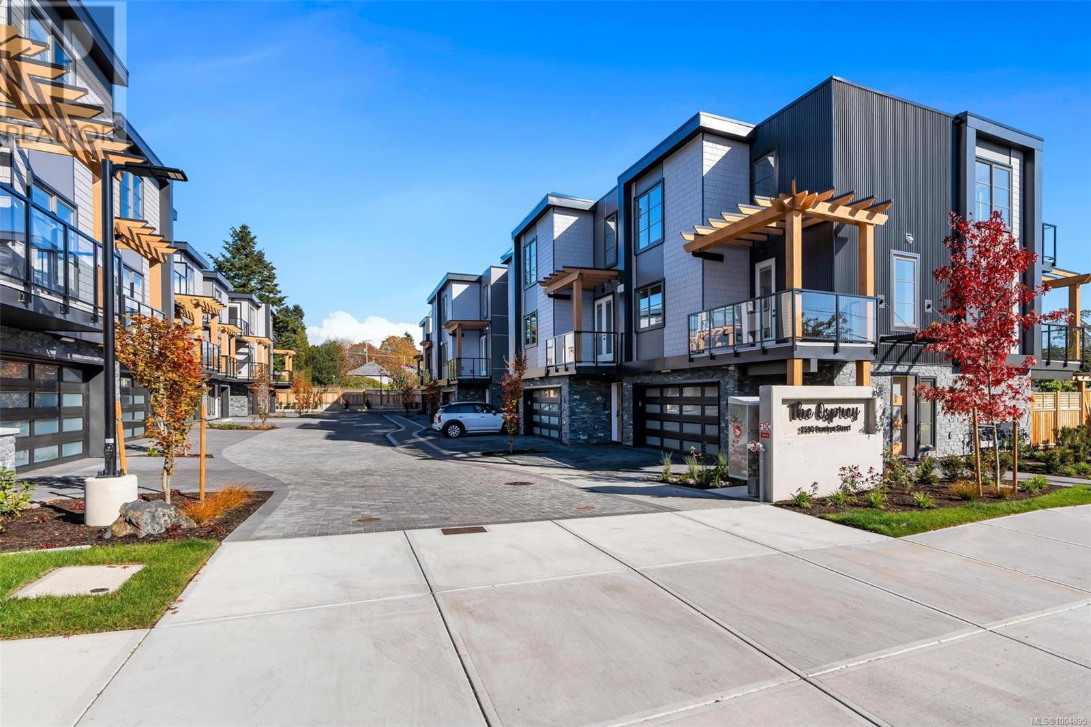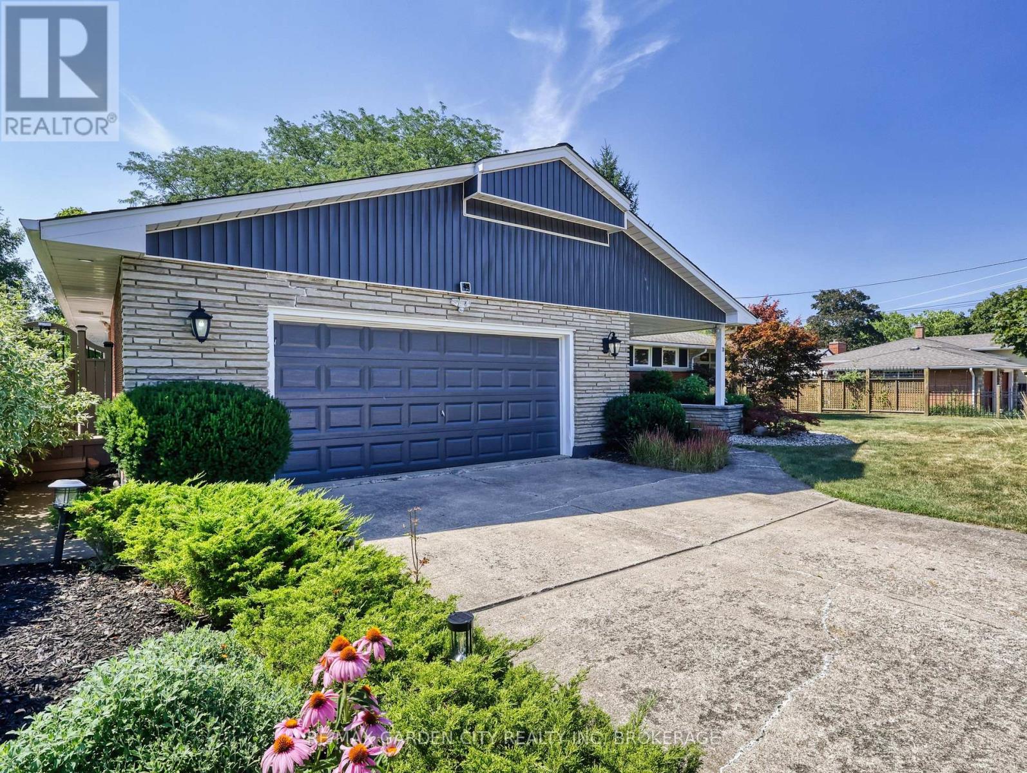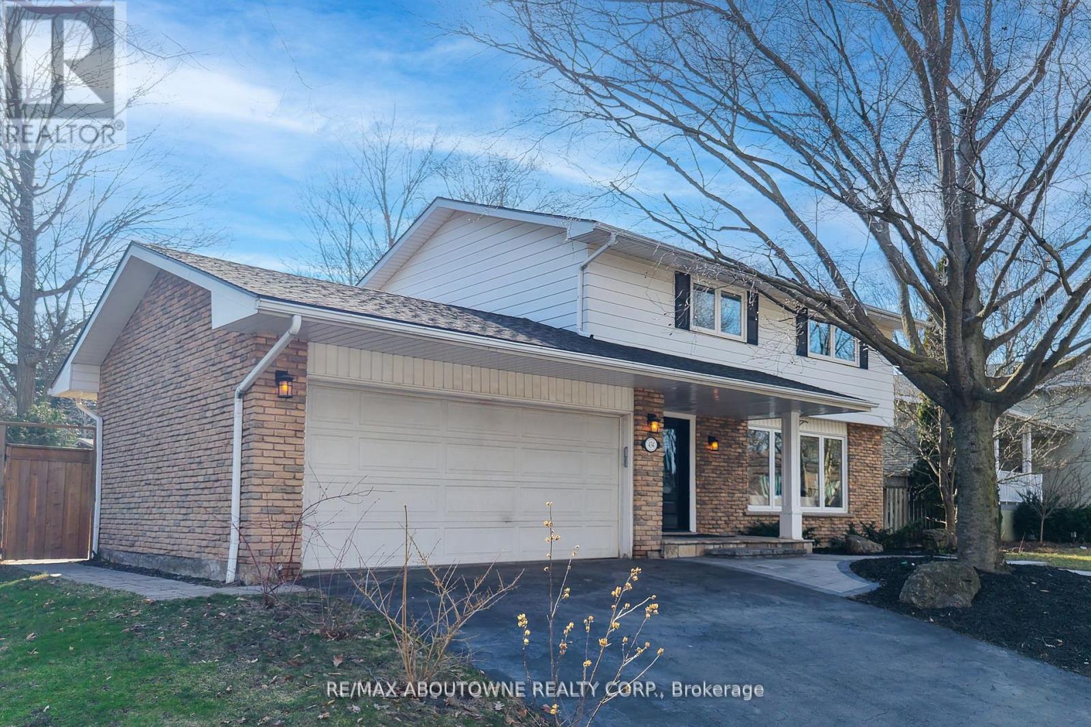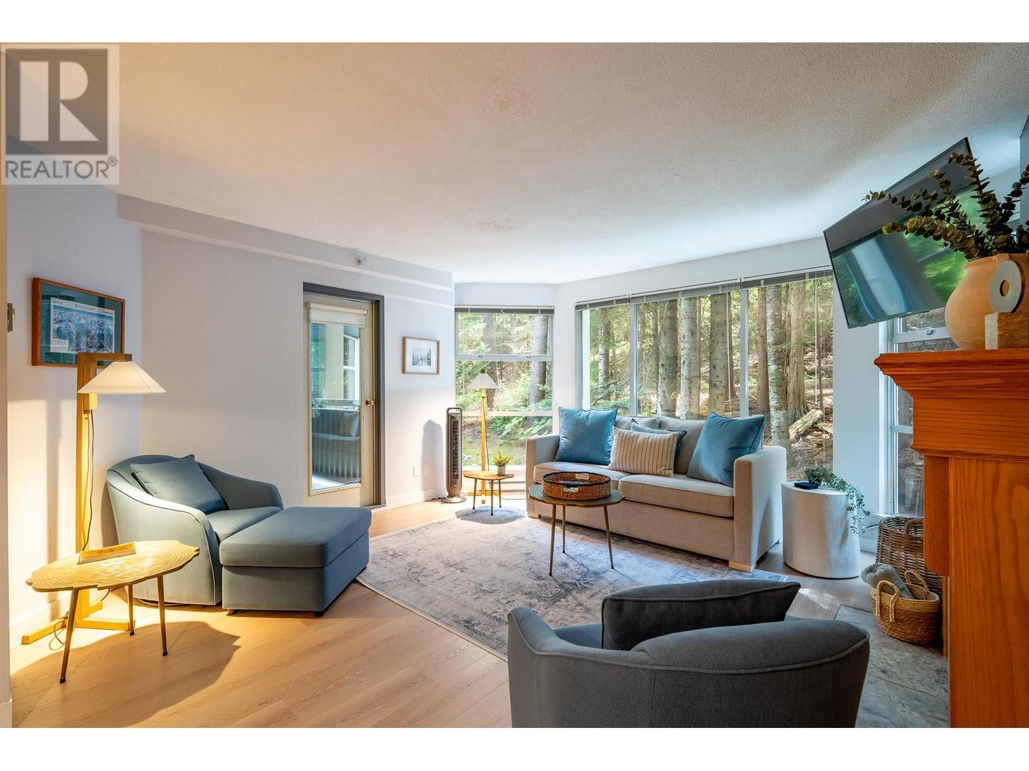163 Corner Ridge Road
Aurora, Ontario
Welcome to this beautifully maintained 4-bedroom, 5-bathroom executive home located in the highly sought-after Aurora Highlands community. With over 3,178 sq ft above grade plus a fully finished basement, this home offers an abundance of space, comfort, and modern updates in one of Auroras most exclusive neighbourhoods. Set on a tree-lined street surrounded by landscaped gardens, the property boasts exceptional curb appeal and a serene backyard oasis complete with a large deck, ideal for relaxing or entertaining. Step inside to a thoughtfully designed layout featuring a renovated kitchen with a central island, stainless steel appliances, and ample cabinetry. The adjacent family room is warm and inviting, highlighted by a gas fireplace. Spacious principal rooms, including a formal living and dining area, provide elegant spaces for everyday living and special gatherings. Upstairs, you'll find four generous bedrooms, including a spacious primary suite with a private ensuite bath. The finished basement adds incredible versatility with a large recreation room, workshop, additional bathroom, and storage ideal for hobbyists, multigenerational living, or working from home. Key upgrades include a newer furnace (2022), AC and humidifier (2025), newer washer/dryer(2022), roof with a 35-year transferable warranty (installed ~2010), offering peace of mind for years to come. Located within walking distance to top-rated schools, and just minutes from shopping, parks, transit, and major highways, this is an ideal home for families seeking space, quality, and a prestigious address. Don't miss the opportunity to make this exceptional home yours welcome to life on Corner Ridge (id:60626)
Forest Hill Real Estate Inc.
9295 Farrington Street
Mission, British Columbia
Investor or Builder alert! MORE THAN $400K BELOW THE ASSESSMENT! Silverdale Comprehensive Planning Area 4.97 acres of flat, treed land, Huge development potential . Super location, corner lot, close to Silvermere Lake in Silverdale, Mission west ! Easy access to the #7 Highway and located in a quiet neighborhood, lots of potential, two road accessible, can build a dream house or holding for further development. A Must See! (id:60626)
Pacific Evergreen Realty Ltd.
5 2590 Penrhyn St
Saanich, British Columbia
Steps from the sand and surf in friendly Cadboro Bay Village is The Osprey. 14 modern townhomes designed for living life to the fullest in one of the most scenic and walkable neighbourhoods in Greater Victoria. Each distinct floor plan offers an expansive living room, dining room and kitchen on the main level & two large top-floor bedrooms with views of the ocean or surrounding village. Primary bedroom boasts a large 5 pce ensuite, walk-in closet and balcony. An additional ground floor flex room provides endless opportunities for guest space plus private bathroom. Designed for comfort with engineered flooring throughout, large windows with automatic blinds & custom millwork w/ designer hardware. Luxurious kitchen with European appliance package & quartz waterfall countertop. Energy efficient heat pump & gas on demand hot water. #5 features an extra rec area on the ground floor, garage with driveway parking & private yard space. Built by award winning GT Mann Contracting, MOVE-IN NOW! (id:60626)
RE/MAX Camosun
568 Dynes Road
Burlington, Ontario
Welcome To Your Dream Home! This Stunning Ultra-Modern Raised Bungalow Offers 4,700 Square Feet Of Living Space, Featuring 6 Spacious Bedrooms And 4 Beautifully Designed Bathrooms, Perfect For Families. The Charming Blend Of Stone And Stucco On The Exterior Creates An Inviting First Impression. Inside, The Chefs Kitchen Delights With Quartz Countertops, A Stylish Backsplash, A Spacious Island, And A Breakfast Bar Ideal For Cooking And Entertaining. The Finished Basement, With Its Own Entrance, Includes 3 Additional Bedrooms And 2 Bathrooms Perfect For In-Law Suites Or Rental Income .Relax In The Family Room With Cathedral Ceilings And Enjoy The Warmth Of 2 Luxury Gas Fireplaces. Natural Light Pours In Through 3 Skylights, Enhancing The Inviting Atmosphere. All European Large Windows open wide like doors & tilt. Retreat To The Expansive Master Suite, Featuring A Private Walk-Out Deck For Morning Coffee Or Quiet Evenings. This Extraordinary Home Combines Modern Elegance With Comfort. Don't Miss Your Chance To Make It Yours! (id:60626)
Ipro Realty Ltd.
2330 Credit Valley Road
Mississauga, Ontario
** Legal Basement Apartment ** Rare Opportunity to buy a recenlty renovated Stunning Home in highly desirable Central Erin Mills with Top Rated Schools (Credit Valley P.S., Thomas St. MS and John Fraser HS) and right next to Credit Valley Hospital, Erin Mills Town Centre, Parks and Hwy 403. Upstairs features 4 generously sized bedrooms with Large Closets and Lots of Natural Light. Lower Level overs a turnkey Legal Basement Aparment with 3 generous bedrooms (one of them is currently being used as an office) immediate income potential. Tons of recent upgrades including New Flooring, New Staircase, New Bathrooms, New Basement and Much More. This property features a large backyard with a paved patio and a recently built deck, perfect for outdoor entertaining. (id:60626)
Ipro Realty Ltd.
19 Aida Place
Richmond Hill, Ontario
Brand New 3400 Sqft, 4 Bed 4 Bath Detached Home on a Premium Lot 40X111, Over $150k in Upgrades, Featuring 10' CeilingOn Main, 9' Ceiling On 2nd Floor, Gourmet Kitchen, Centre Island W/Pendant Lighting, Bar Sink & Breakfast Bar, Quartz Countertops W Matching Backsplash, Extended Cabinets, 8ft High Double Front Door & MF 8ft High Interior Doors, Hardwood Floor Throughout, Smooth Ceiling & Pot Lights, Huge Family Room W Large Windows & Gas Fireplace, M/F Office W Large Window, Executive Master-Bedroom W Freestanding Bathtub & Glass Shower, Rain Shower Head & Huge Walk-in Closet, 2nd Floor Media Room W Raised Ceiling Which Can be Converted to 5th Bedroom , 2nd Floor Laundry Rm, Massive Basement W Separate Entrance & Upgraded Windows, 200 Amp, 7 Years Tarion Warranty & Much More. Close To All Amenities, Parks, Schools, Shopping, Restaurants And Lake Wilcox. (id:60626)
Homelife Excelsior Realty Inc.
127 Greenwood Road
Whitchurch-Stouffville, Ontario
Welcome to 127 Greenwood Rd, Stouffville a luxurious and meticulously upgraded 4-bedroom, 5-bathroom dream home on a premium 58ft x 147ft lot! With over $250K in upgrades and 4,100 sq. ft. of total living space (including a finished 1187 sq. ft. basement), this home has been designed for both elegance and everyday comfort. Stepping into the heart of the home, a custom premium bespoke kitchen featuring high-end stainless steel appliances, concealed range hood with a custom wood cover for a sleek modern look, undermount lighting, and a stunning oversized island with breakfast bar and storage. The main floor glows with pot lights throughout, highlighting the thoughtful design and open-concept layout. Walk out into your massive backyard a true entertainer's dream, ready for a future inground pool with room for a pool house! The primary suite is your private retreat with a spa-like 5-piece ensuite, and his & hers walk-in closets. All bedrooms are generously sized, and the laundry room includes custom cabinetry for added function. The finished basement offers two separate rec rooms, ideal for a games room, gym, mini bar, theatre, the possibilities are endless! Located just minutes from Stouffville GO, Highways 404 & 407, top-rated schools nearby (Harry Bowes PS 0.22km away / St Brigid Catholic Elementary 0.49km away / Summitview PS / ESC Pape-Francois / Stouffville District Secondary School), walking trails, parks, and the charm of downtown Stouffville. Not a single detail overlooked. This is luxury living redefined come see it for yourself! (id:60626)
Exp Realty
28 Marsdale Drive
St. Catharines, Ontario
Welcome to 28 Marsdale Drive A Home Like No Other. This 3+2 bedroom executive ranch-style bungalow is perched on a lush ravine lot, offering peaceful treetop views and a rare blend of elegance, comfort, and space. From the striking glass and iron front door to the expansive living areas within, every detail has been thoughtfully curated. The chef-inspired kitchen is a showstopper featuring a massive breakfast bar, polished granite countertops, stainless steel appliances, built-in sound system, and custom cabinetry flowing seamlessly into a dining area that overlooks the private backyard retreat. Tastefully finished in warm neutral tones, the main floor includes a spacious living room with fireplace and oversized windows that frame the scenic backyard. The lower level offers incredible flexibility, boasting two additional bedrooms, a large rec room with fireplace and built-in bar, two walk-outs to the covered patio, and a professionally landscaped yard. ideal for entertaining or multi-generational living. The oversized double garage, approximately 4,000 sq ft of total living space, and timeless mid-century charm make this a true one-of-a-kind offering. A rare opportunity in one of St. Catharines' most desirable neighbourhoods don't miss your chance to call this masterpiece home. (id:60626)
RE/MAX Garden City Realty Inc
81 Erie Avenue
Hamilton, Ontario
True Victorian home in a quiet family neighborhood, completely renovated for owner comfort and entertaining in mind. Gutted to the brick and redone with all new 2x4 framing, Roxul insulation, vapor barrier, drywall. Everything done with building/electrical permits. 1st floor 3/4 ash hardwood, 2nd floor carpet, attic 3/4 birch hardwood. 10 foot ceiling 1st floor,9 foot ceiling 2nd floor. Open concept designed by structural engineer with steel beam in basement. HVAC system designed by mechanical engineer. Restored windows. Full size dry basement, unfinished. Gas furnace/AC(2018), new ducts. 3/4 inch water supply. ABS drains and pex plumbing. Roof(2019) with skylight and window egress. Full house rewire made for modern demand, smoke alarms, pot lights, dimmers, 200amp panel. Gas water heater 60Gal(rental 2024). En Suite bathrooms, jacuzzi, Bluetooth speaker/fan. Electric fireplace (Dimplex). Built- in closets and book shelves. Exposed beams. Custom built ins w/ lights. 2nd floor backyard deck w/ escarpment view and stairs to ground. New fence on owner's property side. Survey included. Two car parking with light and camera, lane way access. CCTV. LG Everest Quartz counter, under cabinet lights. Natural look landscaping. New appliances: built in stove and microwave, induction cook top, dishwasher, smart fridge, smart wash tower, smart TV in kitchen. Lots of song birds visit backyard. Walking distance to jogging Bruce Trail. *For Additional Property Details Click The Brochure Icon Below* (id:60626)
Ici Source Real Asset Services Inc.
434 Brookmill Road
Oakville, Ontario
Welcome to 434 Brookmill Road, a warm and stylish home nestled on a quiet street in the heart of prestigious South East Oakville. Located in atop-ranked school district, this beautifully maintained residence offers a functional layout, elegant updates, and abundant natural light throughout. Set on a premium southwest-facing lot, the property boasts a sun-filled, pool-sized backyard with a spacious patio, lush lawn, and manicured garden beds. A newly added interlocking walkway leads from the front door directly to the sidewalk, while a matching side walkway connects the front to the backyard for seamless access and curb appeal. The main floor features oversized updated windows, a bright living room with a gas fireplace and custom built-ins, and a stylish dining room with sliding doors to the backyard. The kitchen is both modern and inviting, featuring full-height cabinetry with crown moulding, a designer backsplash, a large island, and a luxurious pendant light above perfectly blending beauty and functionality. Upstairs, the spacious primary suite offers a walk-in closet, two additional closets, and a fully renovated ensuite with double-sink vanity, soaker tub, glass shower, and a wall-mounted TOTO Washlet. Two additional bedrooms overlook the backyard and share a bright, updated bathroom. The finished basement provides a large open space with recessed lighting and soft carpeting, ideal for a media room, gym, or play area. A separate laundry room and water softener system complete the home. With a double garage, quality upgrades, and an ideal location near top schools, parks, and amenities, this home truly checks every box. (id:60626)
RE/MAX Aboutowne Realty Corp.
3403 Karger Terr
Colwood, British Columbia
This exceptional 4630 square foot home offers an accessible elevator to all 3 levels and includes 2 fully self-contained 2-bedroom suites—ideal for multigenerational living or substantial rental income. Take in sweeping views of the Juan de Fuca Strait, Victoria’s Inner Harbour, and majestic Mount Baker from numerous vantage points as multiple sundecks invite you to enjoy the ever-changing coastal landscape. Built in 2019, the flexible floor plan boasts 3 kitchens, 7 bathrooms, 2 offices, and spacious living areas that can be easily reconfigured to suit your needs, including expanding the main level suite to host 2 bedrooms. Additional features include a large double garage, a hot tub, a 400-amp service, pellet and propane stoves, and a central vacuum system. Perched on sought-after Triangle Mountain with transit close by and Westshore amenities just minutes away, this rare and unique home offers luxurious space, ultimate flexibility, and show-stopping views. (id:60626)
RE/MAX Camosun
312 4910 Spearhead Place
Whistler, British Columbia
The Woodrun complex offers owners & guests ski-in/ski-out access at its finest - no walking or bus rides required! After a day on the slopes, relax in the outdoor hot tub or enjoy swimming in the heated outdoor pool or if you still have the energy you can hit the full size gym; all of which are first class amenities offered by the Woodrun. Flexible phase 1 zoning allows owners to rent on a short term (nightly/weekly) or long term basis or you can use for your own personal enjoyment as much as you desire. 312 Woodrun is a wonderful updated 1 bedroom + den, 2 bathroom unit that is 792 sq/ft in size, which offers ample room whether you call it your part time or full time home! Do not miss your chance to be in the heart of the Benchlands action and secure your ski-in/ski-out property before next ski season! (id:60626)
Engel & Volkers Whistler


