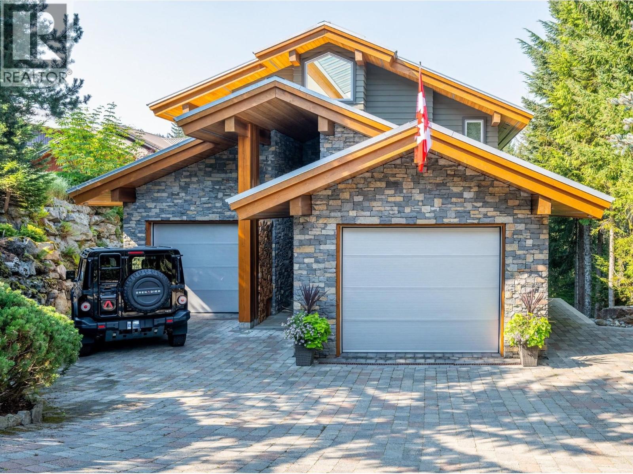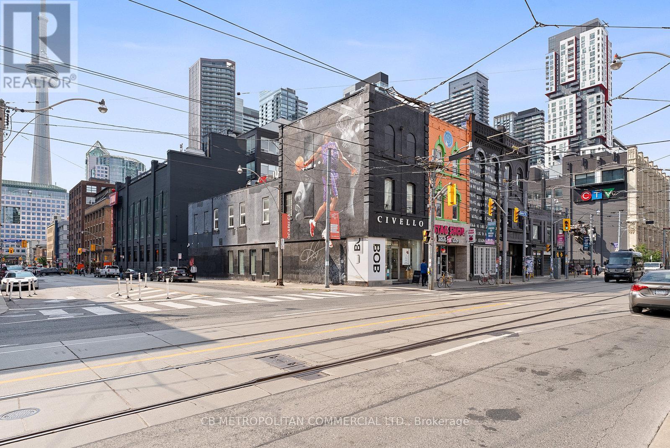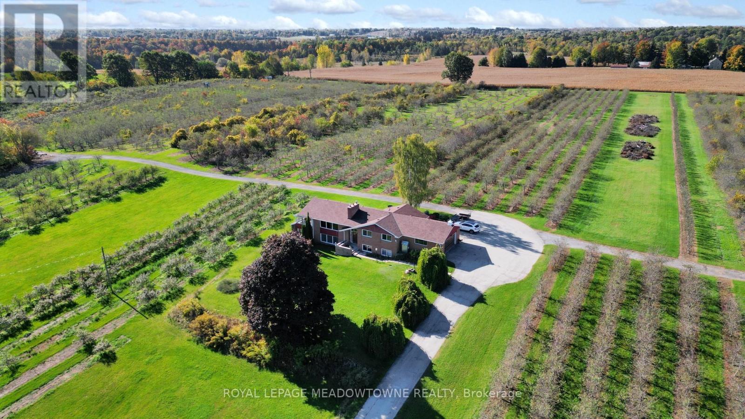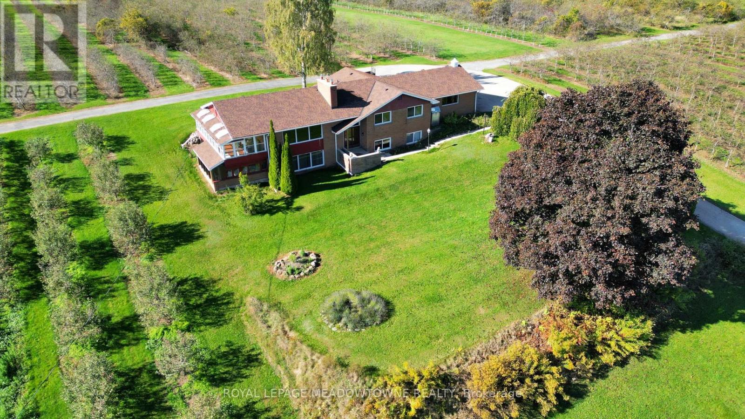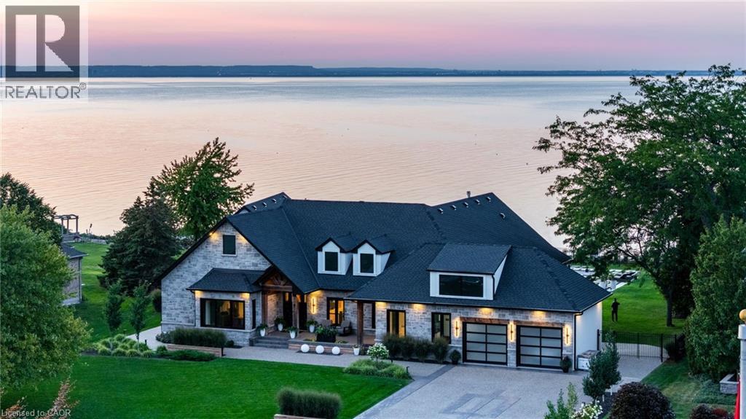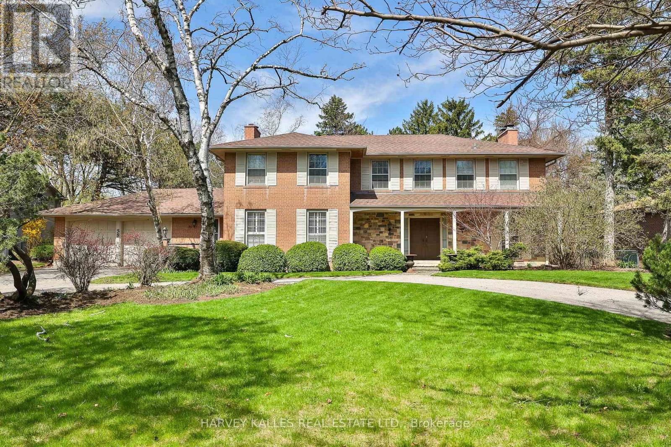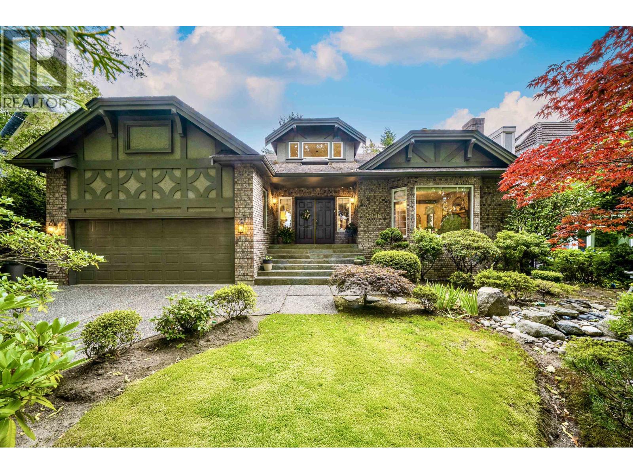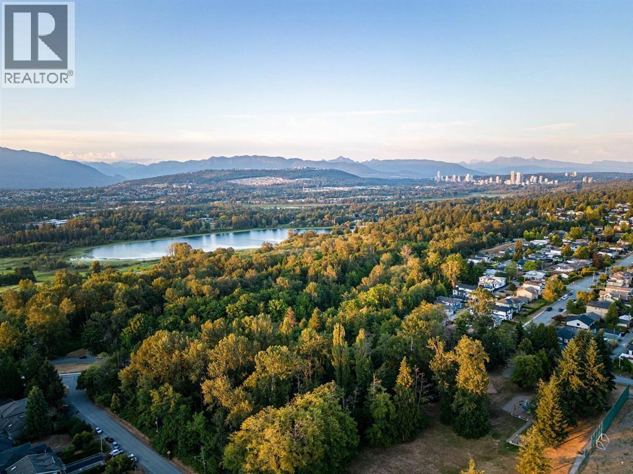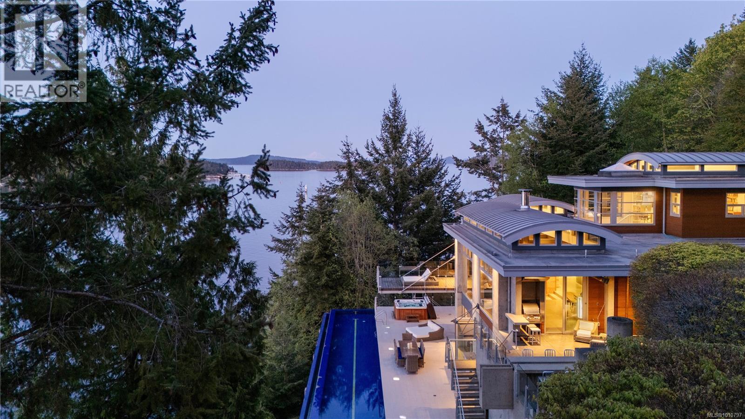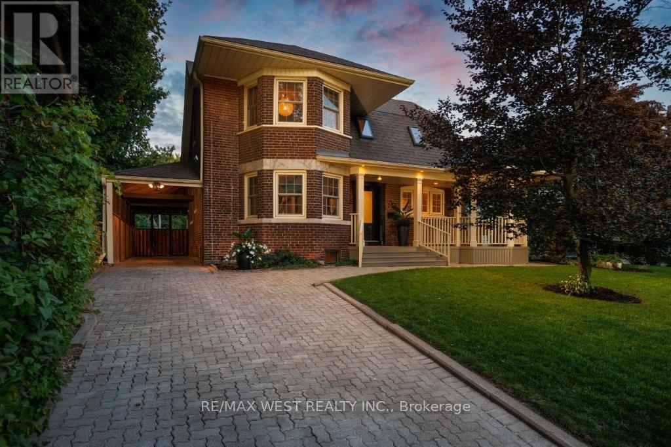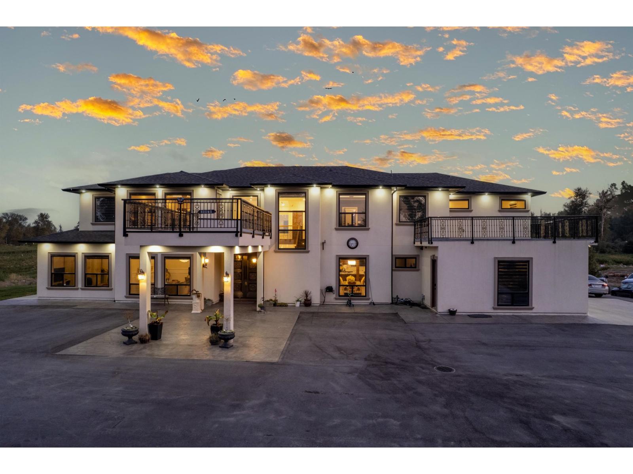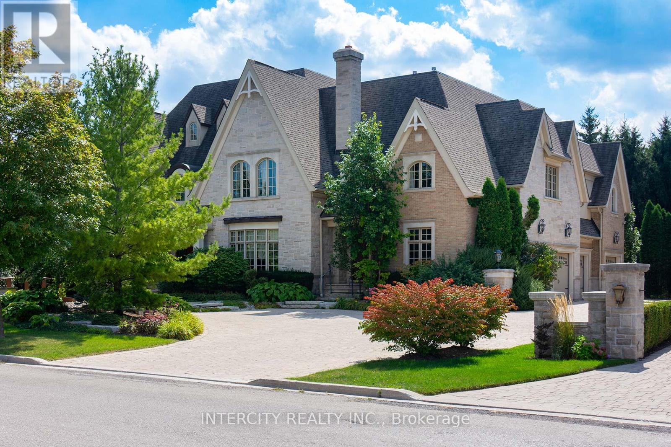2341 Gondola Way
Whistler, British Columbia
Experience refined mountain living in this 3,600 square ft post-and-beam residence, meticulously designed across three levels and maintained to perfection. With 4 spacious bedrooms, each with private ensuites, the top-floor primary retreat features its own office, walk-in closet, gas fireplace, and a spa-like bathroom with jetted tub and steam shower. Soaring vaulted ceilings highlight the open kitchen, dining, and living areas with Wolf, Sub-Zero, and Fisher Paykel appliances. A media room with bar, wine cellar, gym, radiant heated floors, dual heat pumps, and Lutron lighting elevate daily living. Outdoors, enjoy two decks, a fire table, a private hot tub patio, and a heated driveway. Offered fully furnished (excluding artwork), this rare Whistler offering is ready to welcome its next owner. (id:60626)
Engel & Volkers Whistler
269 Queen Street W
Toronto, Ontario
Ideal for investors, flagship showrooms, boutique brands, or creative ventures, this three-storey commercial building with a full usable basement offers unmatched versatility. The basement is fully equipped with washrooms, classrooms, storage, and offices. Featuring soaring, column-free ceilings and modern design, the property provides open layouts perfect for retail, showrooms, or collaborative workspaces. The upper floor includes flexible open areas and closed offices ideal for treatment rooms or private suites. Located in the heart of Torontos trendiest fashion district, this prime property is surrounded by renowned restaurants, retail, hotels, and major tenants including Planta, Starbucks, MEC, LCBO, Aritzia, Arcteryx, Shoppers Drug Mart, Knix, and more. Just steps from Osgoode TTC station, transit, and the Entertainment District, the property sits on a high-traffic block with unbeatable visibility. This building is Immaculate and Fresh, Clean Building. Separate entrances to different floors. A rare opportunity in one of Torontos most dynamic neighbourhoods. (id:60626)
Cb Metropolitan Commercial Ltd.
1453 Milburough Line
Hamilton, Ontario
This 37.68-acre Apple Orchard & Cidery farm with 5 bedroom bungalow embodies the perfect blend of rural beauty, functionality, investment potential and income. Located on a quiet dead-end paved road with prominent frontage on Carlisle Rd & Milburough Line [Townline Burlington and Hamilton], this now organic farm property is ideally positioned within a popular agritourism destination. This income-producing Apple Orchard farm and Cidery includes 28 acres of assorted apple varieties, with an additional 8 acres of sandy, well-draining soil for a vineyard, lavender, sunflowers, vegetables, hops for a micro brewery or farm crops. The 1,550 sq ft cidery and retail space is fully licensed for retail sales, tastings & events and includes industrial-grade concrete flooring, 15+ ft ceilings, two 14x12 ft drive-in doors and two modern washrooms. French doors can be removed to allow truck access. Connected to the cidery is a 6,070 SF insulated food grade processing and production building featuring cold storage rooms (over 2,400 sq ft), radiant propane heating hookups, spray foam insulation & a distillery zone with tank exhaust. Ceiling heights up to 17 ft and open production space make this facility for food-grade operations or value-added product lines. A 640 SF attached secondary unit is licensed for a commercial kitchen, but also suits office, suite, or added storage needs. The grounds include a 2,000 sq ft drive shed, a 1,330 SF lean-to for seasonal or pallet storage, and a fully insulated garage with commercial-grade concrete flooring, automatic hoist, with 6-zone in-floor heating. The garage also includes a secured, storage bay measuring 52 x13 ft-ideal for secure inventory or high-value tools and equipment. The detached raised bungalow 3+2 bdrms and 3 baths residence also offers living, staff housing, or rental income, making this a multi-purpose investment with immediate commercial and residential functionality. Detached Farm Listing for more details. (id:60626)
Royal LePage Meadowtowne Realty
1453 Milburough Line
Hamilton, Ontario
This extraordinary countryside estate set on 37.68 gently rolling acres in rural Carlisle and Cedar Springs on a quiet paved dead-end road. This Apple Orchard and Licenced Cidery with a detached 5 bedroom bungalow offers exceptional exposure and access to the vibrant agritourism activity of the area. 28 +/- acres now organic apple orchard with 8+/- acres for vegetables, sunflowers, lavender, hops or other specialty crops. The fully licensed cidery, distillery & retail space, plus a sprawling 3+2 bedroom raised bungalow perched on a hill with panoramic views of the countryside and orchard. Ideal for large family living, staff housing, or as a rental income opportunity, the residence offers 3,700+ SF of finished space. The main level is carpet-free with hardwood and tile flooring, and features a spacious eat-in kitchen with walk-out, formal dining & living rooms with a wood-burning fireplace. The principal includes a private 3-pc ensuite. Updated windows, pot lights, central air, central vacuum, and a forced air furnace (2021) provide modern comfort. The finished basement offers 2 additional bedrooms & bathroom with above-grade windows, an office, and a walkout to an enclosed hot tub room perfect for extended family or guest/farm help accommodation. The attached 2 car garage adds to the convenience, while recent shingles (2025) enhance peace of mind. The fully licensed cidery, distillery, retail & storage with 15-ft ceilings, shipping, washrooms & ample paved parking. The distillery has cold storage plus more insulated, heated space with drive-in doors for a wide range of permitted uses. Bell Fibre, liquor licenses, wholesale & retail network, make this a multi-purpose investment. Live, work and grow all in one place while also having the flexibility with income or farming-related uses. More details are under Commercial Listing. (id:60626)
Royal LePage Meadowtowne Realty
9 Lochside Drive
Stoney Creek, Ontario
Welcome to a truly exceptional 1-acre estate, offering 197 feet of private beachfront on the shores of Lake Ontario. Nestled on a quiet cul-de-sac, this executive raised ranch boasts over 9000 sqft. of luxurious living space, designed to maximize the spectacular panoramic lake views from nearly every room. The professionally landscaped grounds feature expansive multi-tiered patios & walkways. Entertain in style with a newly constructed infinity pool, sunken fire lounge, and an exquisite Pool House complete with a chef’s kitchen and retractable doors that blend indoor and outdoor living. Inside the residence, soaring ceilings, custom millwork, 8’ doors, and heated wide-plank flooring reflect superior craftsmanship. Floor-to-ceiling windows frame tranquil water views, while a 10-zone integrated sound system with 40+ speakers enhances the ambiance throughout. The spectacular kitchen is a culinary dream, featuring a 14’ quartz island, premium Thermador appliances & walk-in pantry. Adjacent, a formal dining room and grand living areas–including a family room with a dramatic full-height fireplace–set the stage for refined entertaining. The primary suite offers a peaceful retreat with a spa-inspired ensuite, coffered ceiling, and expansive walk-in closet. Two additional bedrooms share a luxe 5-piece bath, while a private office overlooks the manicured front gardens. Enjoy the indoor pool beneath vaulted cedar ceilings, complete with skylights and an 8-person hot tub. A 3-car garage with epoxy floors and drive-through access complements the home's practical luxury. Take the elevator to the raised lower level which features a sprawling Recreation room, gym with sauna, games area, and a full in-law suite with private entrance, kitchen, and living quarters. A rare opportunity to own a lakefront masterpiece designed for refined living, elegant entertaining, and unparalleled waterfront serenity. (id:60626)
Michael St. Jean Realty Inc.
38 Fifeshire Road
Toronto, Ontario
Nestled on one of Toronto's most coveted streets, 38 Fifeshire Road offers an unparalleled opportunity to craft a bespoke masterpiece in the heart of the illustrious Bayview and York Mills enclave. Spanning nearly 1/2 an acre, this expansive ravine lot is a canvas of serenity and prestige, framed by lush greenery, mature trees, and the tranquil beauty of its natural surroundings. With exceptional frontage, depth, and breathtaking ravine vistas, this property is a dream for visionary architects and discerning homeowners. The existing residence, boasting nearly 5,000 square feet of well-appointed living space, provides a foundation of grandeur, yet the true allure lies in the lands potential. Imagine a custom-designed estate with sweeping outdoor terraces, infinity pools, or private gardens all tailored to your unique vision of luxury. Located just moments from Toronto's finest offerings, including Bayview Villages upscale shopping, elite private and public schools, gourmet dining, exclusive clubs, and seamless access to Highway 401 & DVP, this address marries tranquility with connectivity.38 Fifeshire Road is not merely a home its a legacy in the making, a rare chance to define timeless elegance on one of Toronto's most iconic streets. Seize this moment to build your dream. A rare legacy estate awaits! (id:60626)
Harvey Kalles Real Estate Ltd.
6336 Wiltshire Street
Vancouver, British Columbia
Beautifully remodeled and tastefully renovated home with artistic flair, sitting on South Granville´s most beautiful tree-lined streets. Over 10,000 sf. lot with 6,173 sf living space, 7 bedrooms & 6 baths. Extensively upgraded since 2015 with $500K invested, blending elegance, comfort & nature. Grand foyer opens to an airy living area with wooden posts & stone fireplace, custom office with handcrafted wood panel walls, inviting family room & dream kitchen. Luxury primary ensuite with sitting area & spa-like ensuite with large walk-in closet and a unique custom-designed forest backdrop. Features professional artistic home theatre, Japanese-designed landscaping with water pond, wooden deck & built-in BBQ. A rare masterpiece that defines luxury living. (id:60626)
Luxmore Realty
7668 Wheater Court
Burnaby, British Columbia
RARE DEVELOPMENT OPERTUNITY!!! PRESTIGIOUS DEER LAKE, SUPER LOCATION. ONE of the largest lot of 27,232 sqft in Burnaby with CITY & Mountain View. Walking distance to Deer Lake, Buckingham Elementary, All Rec Centers and Transit. Newly created R1 Small Scale Multi Unit housing development opportunity on this HUGE 182 x 149 Flat lot. Area under zoning changes. Your housing could include Single family subdivision, Duplex dwellings, Multiplex or possible Rowhouse -City Hall is open for business! Build your Huge Dream Home or Do development for Multi-Units up to 12 Units. Current 4 bedrooms houses built in 2006. Nice layout and beautiful condition!. Must to See! (id:60626)
Multiple Realty Ltd.
1580 Lands End Rd
North Saanich, British Columbia
Oceanfront Masterpiece | Malibu Meets Vancouver Island. Experience a rare blend of oceanfront luxury and architectural brilliance in this custom steel and concrete estate home, set on 1.59 acres of private, landscaped grounds and 625 feet of ocean frontage. Floor-to-ceiling windows and signature porthole accents frame stunning panoramic views of the ocean, islands, and passing marine life. A bespoke flybridge extends from the living area, offering front-row views of the 82’ infinity lap pool—perfectly aligned to track the sun from sunrises over Mount Baker, to glowing sunsets on the water. Inside, sustainable geothermal heating warms polished concrete floors, beautifully paired with the rich hues of inlaid wood, floating stair rungs, and custom cabinetry. The main floor primary suite is a serene retreat with spa-inspired ensuite and sweeping vistas. The lower level offers guest accommodations, a media room, wine cellar, and a poolside gym with retractable glass doors for seamless indoor-outdoor living. Upstairs, a flexible family room or office provides a quiet escape. The kitchen opens to an outdoor BBQ area with a fireplace and concrete formed dining table. A man-made stream and modern waterfall enhance the natural ambiance. Designed by Daniel Boot, this home is a true coastal sanctuary—private and peaceful, yet minutes from shops, dining, and marinas. (id:60626)
Sotheby's International Realty Canada
207 Ellis Avenue
Toronto, Ontario
Welcome to 207 Ellis Avenue! Stunning High Park residence perched on the banks of Grenadier Pond! Rarely available 75 ft x 549 ft premium lot boasts a beautifully renovated 2-storey family home. Custom eat-in kitchen features an oversized island with porcelain countertops & back splash and stainless steel appliances. This fabulous space opens to a warm & functional family room with gas fireplace and a walk-out. Open concept main floor offers a formal living & dining room, a sun-filled office and a powder room. Primary bedroom retreat has a gorgeous 5-piece spa inspired ensuite and a private walk-out to enjoy your morning coffee! Three other bright & spacious bedrooms and the main bathroom complete the second floor. Professionally finished lower level with a separate entrance to a fully equipped in-law/nanny suite. This level is perfect for additional living space! Other notable features include upgraded light fixtures, new hardwood floors in kitchen & primary bedroom and herringbone Calacatta tiles in foyer. The landscaped grounds offer breathtaking views and a piece of serenity in the city! Private and direct access to skating & canoeing on Grenadier Pond year-round! Conveniently located minutes to Lake Ontario, High Park, Bloor West Village, shopping, trendy dining and great schools! Once in a lifetime opportunity! (id:60626)
RE/MAX West Realty Inc.
26070 36 Avenue
Langley, British Columbia
This stunning 7 beds and 7 baths house was built in 2023 with a beautiful layout which included vaulted ceilings, gourmet kitchen with high-end café appliances, 1 bed legal suite ideal for extended family, rent or personal use, an ideal location 5 mins away from the town, Trans-Canada highway, golf course, Vancouver zoo and many more. 4 acres of duke planted more than decade ago and more than 2 acres ready for your imagination. This custom owner built home is surrounded by quiet and peaceful neighborhood. It has 3 wells to supply enough water for the house and crops, huge barn and patio for covered storage. Farming equipment, generator, automation, CCTV, water filter, 2 separate BC hydro meters and potential to generate $10,000 or more monthly income, this property has it all. (id:60626)
Homelife Benchmark Realty (Langley) Corp.
139 Orr Avenue
Vaughan, Ontario
Welcome to 139 Orr Avenue, where over 13,000 Sq. Ft. of custom built luxury awaits in one of the GTAs most prestigious neighbourhoods. The striking Indiana limestone, solid brick and DuRock stucco exterior accented by copper roofing and low E, argon filled wood clad windows sets the tone for the handcrafted details within. Step through custom walnut and stained glass doors into a marble foyer and you will discover solid poplar and cherry doors, hand stained maple stairs, walnut and oak floors, plus hand painted Bloomsbury maple and cherry cabinetry throughout. Radiant in floor heating on every level (with solar ready hookups), high velocity A/C, HRV exchangers and steam humidifiers ensure comfort year round. The main floor flows effortlessly from formal dining and music rooms to a sunken family room anchored by a stone faced fireplace. The chefs kitchen features Viking appliances, a spacious island, plenty of counter space, and a bakers kitchen for seamless entertaining. Upstairs, seven generous bedrooms each offer custom closets, private ensuites and built in study nooks, while the loft provides versatile lounge or play space. Downstairs, the fully finished basement is your ultimate retreat with a second kitchen, entertainment area with built-in 5.1 Grohe speakers and stone accents, gym, wine cellar, and spacious laundry room with laundry chute plus direct walk up access to the backyard. Outside, flagstone porches, landscape lighting, mature trees and an integrated sprinkler system complete this truly exceptional estate. The heated four car garage with workshop provides ample space for parking and storage. Located just minutes from top schools, parks, Vaughan Mills, Rutherford GO Station, VMC subway station, Canadas Wonderland and highways 400, 407 and 7. (id:60626)
Intercity Realty Inc.

