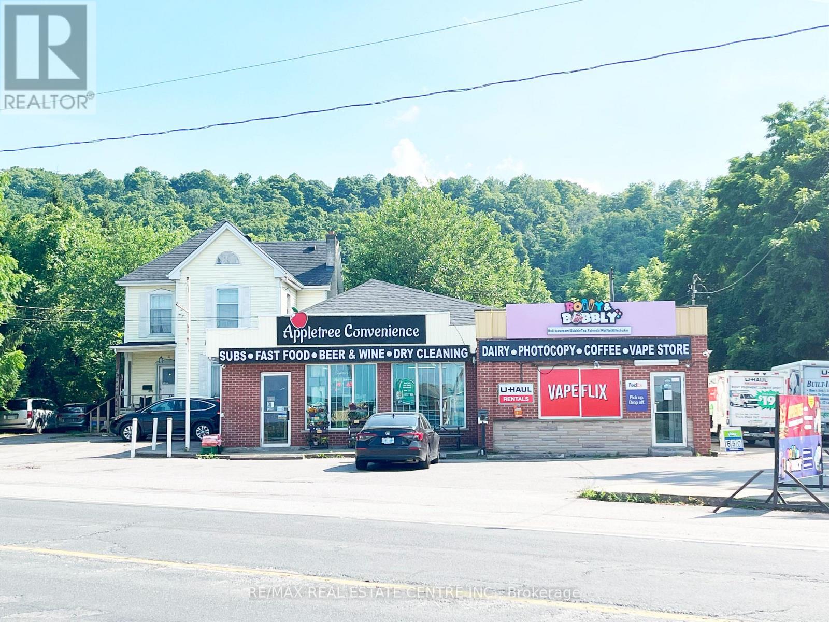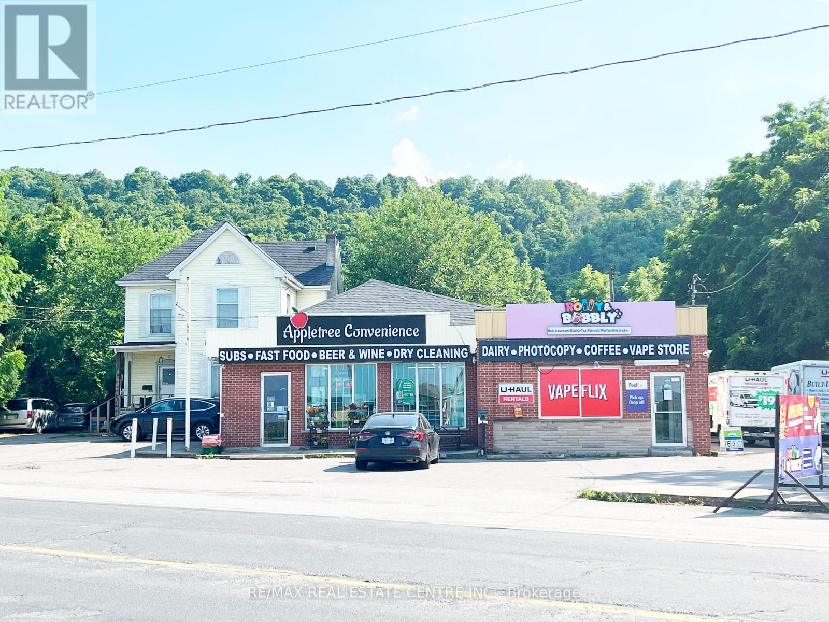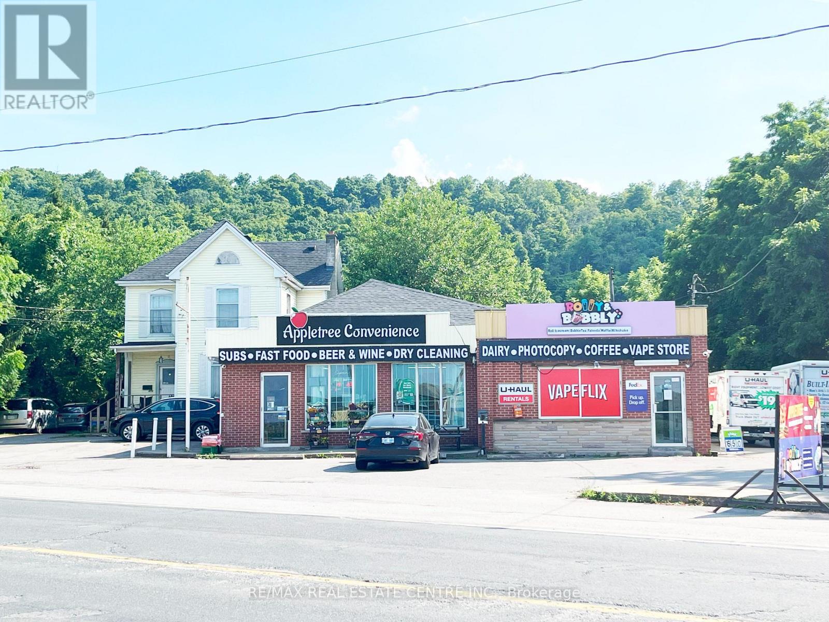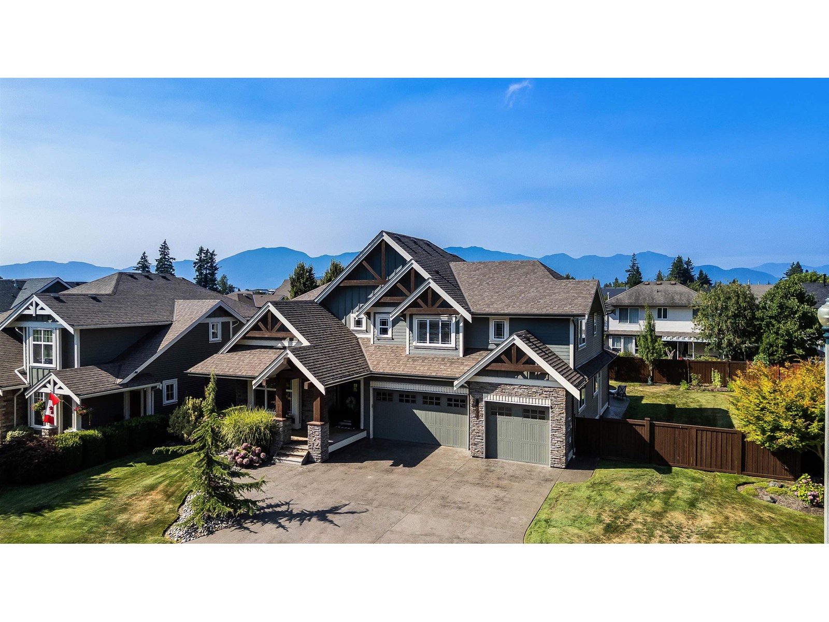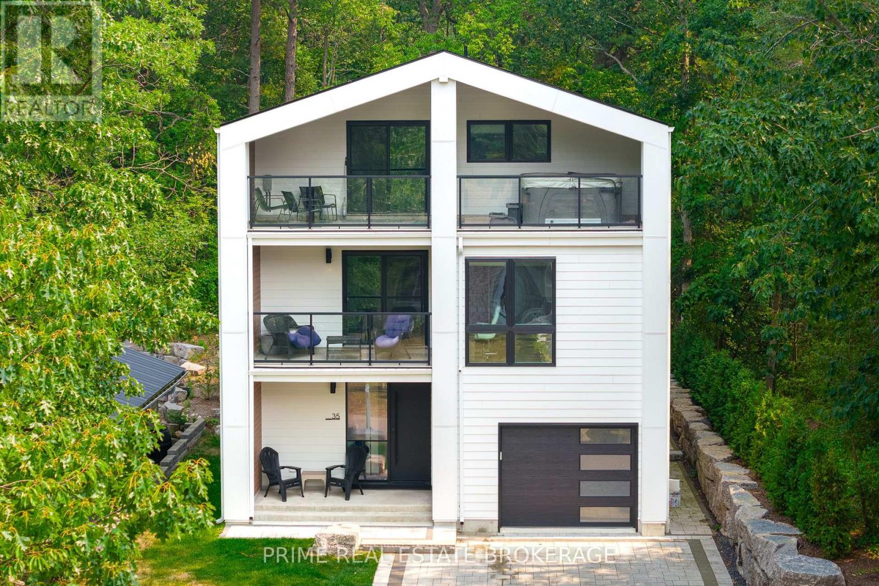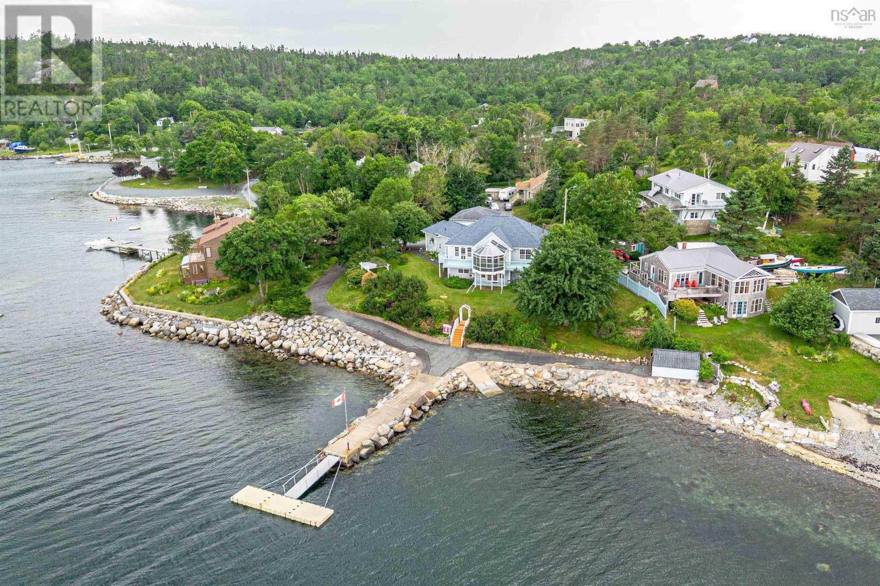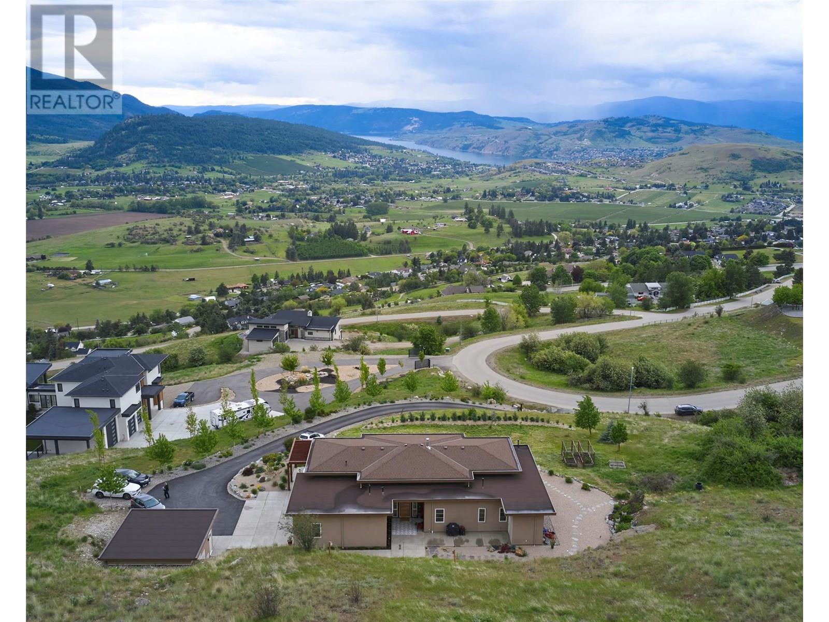407-409 Main Street W
Grimsby, Ontario
Discover the potential of this rare 5.10-acre property, ideally positioned for developers, builders, and investors. Located in the thriving and scenic community of Grimsby, this high-visibility site offers a unique blend of commercial and residential zoning with a wide frontage of 171 feet.The property features two residential apartments and is currently home to a leased income-generating business. Buyers have the option to assume the existing lease for steady rental income or take advantage of the retail space to establish their own business.Currently, the property includes a commercial storefront and two residential units, all of which are leased. This presents an excellent opportunity for investors seeking steady rental income or for buyers interested in establishing their own business on the premises. The buyer also has the option to assume the existing tenancies Strategically located near major amenities including the QEW, GO Station, shopping centres, Costco, and GO carpool facilities, this site offers seamless connectivity to both the Greater Toronto Area and the Niagara Region. Surrounded by a mix of residential, commercial, and retail, the property is ideal for a range of permitted uses including single dwellings, institutional use, home occupations and industries, bed and breakfast, showrooms, Farming , agriculture, offices and sales outlets, conference centres, and religious institutions. Whether you're seeking a strong income property or a strategic location for your business, this opportunity checks every box in a rapidly growing community. (id:60626)
RE/MAX Real Estate Centre Inc.
58 Harvard Avenue
Toronto, Ontario
Welcome to this fully rebuilt and thoughtfully expanded home that blends custom design with modern comfort. Taken back to the brick and extended 10ft at the rear and two stories up, this property features a brand-new kitchen with a 14-ft Cambria island, custom cabinetry, integrated Fisher & Paykel appliances, with thoughtful built-ins and extra storage. A natural gas cooktop includes a water spout and continuous Cambria backsplash. The open-concept living area offers a gas fireplace, 60-inch TV, and Sonos sound system with Alexa integration. Pot lights with dimmers and engineered hardwood runs throughout the house with ceramic tile in the entry way and bathrooms.The second-floor suite feels like a private retreat, with a full walk-in closet and a spa-inspired bathroom featuring a water closet, deep soaker tub, walk-in shower with skylight, double sinks, and mirrored wall-mounted storage. A full sliding glass wall opens to a south-facing balcony, creating an indoor-outdoor flow perfect for morning coffee or winding down at sunset. The built-in laundry room on this level includes custom cabinetry, and extra linen storage. The third-floor bedroom offers two skylights and connects to a bright flex space thats been used as a home gym or yoga studio.A custom glass staircase spans from the basement to the second floor, while a steel circular staircase leads to the third. Step out to the large backyard including a new 14ft deck off the kitchen, natural gas BBQ, new glass railings and stonework. The home also features a side entrance with a fire-rated steel door, spray foam insulation, soundproofed bedrooms, a sump pump, security cameras, and a preserved original front door with updated glass. Completely rebuilt with high-end finishes and no wasted space, this home is truly turn-key and ready to be enjoyed. (id:60626)
Royal LePage Signature Realty
407-409 Main Street W
Grimsby, Ontario
Discover the potential of this rare 5.10-acre property, ideally positioned for developers, builders, and investors. Located in the thriving and scenic community of Grimsby, this high-visibility site offers a unique blend of commercial and residential zoning with a wide frontage of 171 feet.The property features two residential apartments and is currently home to a leased income-generating business. Buyers have the option to assume the existing lease for steady rental income or take advantage of the retail space to establish their own business.Currently, the property includes a commercial storefront and two residential units, all of which are leased. This presents an excellent opportunity for investors seeking steady rental income or for buyers interested in establishing their own business on the premises. The buyer also has the option to assume the existing tenancies Strategically located near major amenities including the QEW, GO Station, shopping centres, Costco, and GO carpool facilities, this site offers seamless connectivity to both the Greater Toronto Area and the Niagara Region. Surrounded by a mix of residential, commercial, and retail, the property is ideal for a range of permitted uses including single dwellings, institutional use, home occupations and industries, bed and breakfast, showrooms, Farming , agriculture, offices and sales outlets, conference centres, and religious institutions. Whether you're seeking a strong income property or a strategic location for your business, this opportunity checks every box in a rapidly growing community. (id:60626)
RE/MAX Real Estate Centre Inc.
407-409 Main Street W
Grimsby, Ontario
Discover the potential of this rare 5.10-acre Land, ideally positioned for developers, builders, and investors. Located in the thriving and scenic community of Grimsby, this high-visibility site offers a unique blend of commercial and residential zoning with a wide frontage of 171 feet.The property features two residential apartments and commercial unit is currently leased, income-generating property. Buyers have the option to assume the existing lease for steady rental income or take advantage of the retail space to establish their own business.Currently, the property includes a commercial storefront and two residential units, all of which are leased. This presents an excellent opportunity for investors seeking steady rental income or for buyers interested in establishing their own business on the premises. The buyer also has the option to assume the existing tenancies Strategically located near major amenities including the QEW, GO Station, shopping centres, Costco, and GO carpool facilities, this site offers seamless connectivity to both the Greater Toronto Area and the Niagara Region. Surrounded by a mix of residential, commercial, and retail, the property is ideal for a range of permitted uses including single dwellings, institutional use, home occupations and industries, bed and breakfast, showrooms, Farming , agriculture, offices and sales outlets, conference centres, and religious institutions. Whether you're seeking a strong income property or a strategic location for your business, this opportunity checks every box in a rapidly growing community. (id:60626)
RE/MAX Real Estate Centre Inc.
Pt Sec 18,19 North Gros Cap Rd
Prince Twp, Ontario
Waterfront on Lake Superior over 1.5 miles of Pristine rugged shoreline with bays and coves. Tremendous views of upper St. Mary's River and the USA , year round maintained road through the windfarm. 5 income producing windmill lease agreements that can be transferred, 745 Acres of mixed hardwood forest. Special zoning to build a seasonal residence of approximately 1900 Square feet. This is a rare offering and opportunity. HST Applicable, Drone video on listing. (id:60626)
Eric Brauner Real Estate Brokerage
1009 Antler Drive
Penticton, British Columbia
Welcome to 1009 Antler Drive, prepare to be captivated by the undeniable WOW factor of this exceptional 2800 sq ft residence. Every inch of this home has been thoughtfully curated with high-end finishes and refined upgrades that offer timeless elegance. From the moment you step onto the property you're greeted by undeniable pride of ownership, well manicured grounds and a seamless blend of modern design with classic charm. This 3 bedroom, 4 bath triple car garage home is perfect for the buyer seeking both luxury and livability. Whether entertaining in style or enjoying quiet evenings at home, this property offers a lifestyle of elevated comfort in the highly desirable subdivision “The Ridge”. The home was constructed specifically to this lot. The owners have done the most tastefully upgrades from herringbone flooring throughout, carpet overlay for floating stairs, new faucets, installed gas cooktop, new lighting over island and kitchen table, created a custom bar, murphy bed, new tile around fireplace, new kitchen backsplash, water softener, garage lighting and screen garage doors. The garage has been converted into the ULTIMATE MAN CAVE with a very spotless epoxy floor. You and your family can watch your favorite sporting events and play games. You still have access to your garage for vehicles, storage and maintenance of toys. Did I mention it has its own bathroom with urinal… Did you ever want to feel like your backyard was a park? Just look at this backyard with its newly added deck, built in hot tub and drop pool. Enjoy the covered outdoor space while looking at the beautiful Ridge views with rolling green grass, retaining walls front and back, tasteful landscaping selections and new locking black gates to maintain your privacy. This home has so much to offer it’s a must see. Call today for your private tour of 1009 Antler Drive (id:60626)
Parker Real Estate
44597 Mclaren Drive, Sardis South
Chilliwack, British Columbia
THE STREET OF DREAMS! Steps to the river, recreation, parks, trails, & schools, this is the community to desire! 44597 McLaren- FIRST TIME ON MARKET! This custom designed and exceptionally crafted home features 2x6 construction, high end finishes throughout, and a RARE QUAD GARAGE + gated SIDE RV PARKING w/ room for a shop or pool. One of the largest lots in the area w/ 88' of frontage, this property will meet all your parking requirements & MORE. Vaulted foyer & great room w/ floor to ceiling stone f/p, entertainers oversized kitchen w/ butlers pantry that leads to the large dining area. Step outside to a covered patio w/ gas f/p & BBQ hookup. Fenced yard w/ inground sprinklers front and back. 4 bdrms up (3 w/ ensuites) PLUS a finished bsmt w/ MEDIA ROOM. WOW! Feature Sheet Available! * PREC - Personal Real Estate Corporation (id:60626)
RE/MAX Nyda Realty Inc.
66 Chapala Crescent Se
Calgary, Alberta
ENJOY LAKE LIVING IN THE CITY! Nestled directly on the WATERFRONT of the sought-after LAKE CHAPARRAL, this EXQUISITE A/C WALKOUT BUNGALOW offers OVER 4,029 SQ FT of METICULOUSLY Designed and LUXURIOUSLY Finished Living Space, crafted for both entertaining and everyday comfort. With PRIVATE LAKE ACCESS and a PERSONAL DOCK, this is a RARE OPPORTUNITY to own a piece of CALGARY’S MOST DESIRABLE LAKESIDE REAL ESTATE. Set on a PREMIUM 8,019 SQ FT LOT, this FORMER SHOWHOME showcases stunning curb appeal, PROFESSIONAL LANDSCAPING, and an EXPANSIVE MAIN DECK capturing PANORAMIC VIEWS of the SERENE WATERS. The residence features 3 BEDROOMS, a DEDICATED OFFICE, + POTENTIAL 4TH BEDROOM, 3 FULL BATHROOMS, and an OVERSIZED TRIPLE ATTACHED GARAGE, FULLY FINISHED with EPOXY FLOORING, CUSTOM STORAGE CABINETRY, and ELECTRIC BASEBOARD HEATING – ideal for your vehicles, hobbies, or workshop needs. Inside, you’ll appreciate the ARCHITECTURAL DETAILING throughout, including SOARING CEILINGS, CROWN MOULDING, and a GRAND CURVED STAIRCASE offering an open yet intimate flow. The MAIN FLOOR LIVING AND DINING AREAS sit under a COFFERED CEILING, with a 3-WAY GAS F/P anchoring the space in warmth and sophistication. Enormous windows bathe the interior in NATURAL LIGHT with unobstructed lake views. The GOURMET CHEF’S KITCHEN is a standout! Fully equipped with GRANITE COUNTERS, SS APPLIANCES, GAS COOKTOP, WALL OVEN, BUILT-IN MICROWAVE, HOOD FAN, and a FRIDGE. The massive island offers extended seating, and the WALK-IN PANTRY ensures practical storage. Whether hosting or cooking solo, this kitchen blends function with luxury. The PRIMARY SUITE is a LAKESIDE RETREAT featuring a PRIVATE 3-WAY GAS F/P, LAKE VIEWS, and a 5-PIECE ENSUITE complete with JETTED TUB, DUAL VANITIES, TILED SHOWER, and an EXPANSIVE WALK-IN CLOSET with custom shelving. A second bedroom and 3-PC main bath are tucked down the hall, along with a HOME OFFICE featuring BUILT-IN CABINETRY. Downstairs, the WALKOUT BASEMENT is a FULLY DEVELOPED ENTERTAINMENT HUB, featuring IN-FLOOR HEATING (3 ZONES) and sprawling spaces to relax and host. The MEDIA ROOM with BUILT-INS + THEATRE SEATING is perfect for movie nights. A RECREATION AREA includes a WET BAR and BAR FRIDGE, plus a GAMES AREA ideal for billiards, gym gear, or hobby use. Two more bedrooms (or one + flex/4th bedroom), a 4-PC BATH, and a CUSTOM-BUILT WINE ROOM with floor-to-ceiling racking complete the level. Additional features include IN-CEILING SPEAKERS, CENTRAL VAC, MONITORED ALARM, A/C (2023), NEWER FURNACE, HOT WATER TANK, AIR CLEANER, and WATER SOFTENER. The IRRIGATION SYSTEM keeps front and back yards lush and low maintenance. Step outside to your PRIVATE DOCK for a morning paddle or relax on your LAKESIDE DECK with a sunset drink. The location is walkable to tennis courts, beach access, parks, schools, and shopping. This STUNNING WATERFRONT PROPERTY is more than a home - it’s a LAKEFRONT LIFESTYLE. Don’t miss your chance to own this EXCLUSIVE PIECE OF LAKE CHAPARRAL! (id:60626)
RE/MAX House Of Real Estate
1505 Admiral Tryon Blvd
French Creek, British Columbia
Coveted walk-on waterfront living meets private contemporary design in this bright, open-concept 4 bed/4 bath beach house featuring two primary suites - one on the main floor and one upstairs complemented by a private waterfront deck. The spacious great room features a cathedral ceiling, generous entertaining space, stylish finishes and a cozy gas fireplace. The living space flows seamlessly to the covered oceanside patio just steps from the beach, where you can watch sunsets and an abundance of marine wildlife. Swim or paddleboard right from your backyard in one of the area’s best coastal settings. A detached 2 car garage is connected by a serene, low-maintenance Japanese-inspired courtyard. Newer heat pump with A/C, crawl space, and refined updates complete this exceptional retreat. Close to shopping and all amenities; less than 5 minutes to the Qualicum Beach airport connecting you to Vancouver harbour or YVR. (id:60626)
Royal LePage Parksville-Qualicum Beach Realty (Qu)
35 Walker Street
Lambton Shores, Ontario
A rare opportunity to own a modern masterpiece in the heart of Grand Bend, 35 Walker Street is a stunning architectural statement just steps from the beach. This striking home blends contemporary elegance with the charm of lakeside living. The sleek exterior, featuring black Hardie Lap panels, sets the tone for the meticulous craftsmanship found within. A floating staircase with a steel stringer and ash treads serves as the center piece of the open-concept design, where a floor-to-ceiling glass divider creates a seamless flow between spaces.The great room stuns with its soaring two-story coffered ceiling, while the high-end kitchen impresses with solid quartz backsplashes and luxury finishes. Offering bedrooms and bathrooms on multiple levels, this spacious retreat is designed for both comfort and sophistication. Several outdoor spaces, including a third-floor escape with a private hot tub, provide the perfect setting to unwind and take in the beauty of this vibrant community.The third-floor in-law suite is ideal for entertaining and extended family stays, featuring a cozy living area, a modern kitchenette for easy meal prep, and a stylish dining space for gatherings. The private bedroom and en-suite bath offer comfort and relaxation, creating a welcoming retreat for guests and loved ones.The fourth-floor recreation space offers endless possibilities, while the private backyard, complete with a stone patio and lush landscaping, is ideal for entertaining. Located in one of Ontarios most sought-after beach towns, this home is just moments from boutique shops, top-rated dining, and championship golf courses. With the natural beauty of Pinery Provincial Park nearby and year-round events that bring the community to life, Grand Bend is more than a destination it's a lifestyle. Properties of this caliber in such a coveted location are rarely available. Don't miss your chance to experience the pinnacle of modern coastal luxury. (id:60626)
Prime Real Estate Brokerage
18 Keefe Drive
Purcell's Cove, Nova Scotia
If you are lucky enough to live by the sea, you are lucky enough! But if you are lucky enough to have this airy, refined house, with this 180 degree view of Halifax Harbour, with a great wharf, and your own beachyou are really lucky! I mean, there are ocean views from every roomand a four season sunroom overlooking the Arm, the Harbour, Point Pleasant, McNabs Island to out past Lawlors. Whether it is watching the sailboat races, cruise ships coming and going, the traffic in our busy harbour, or enjoying a good storm, there is no better vantage point than here, except maybe one of the other two decks - ideal for outdoor living and entertaining. The house, freshly painted and restyled, is over 3,200 sq ft of ideal living space. The main floor captivates your imagination with high ceilings, huge living room passing into the sunroom with its glorious views, a dining area with big, bright windows capturing the horizon in the distance, into an enviable kitchen, laundry, pantry, and a built in garage for easy access to the home. No worries, there is a detached 24 x 24 double garage, wired and heated, for all the toys! The Primary suite is privately situated on one side of this floor with a walk-in closet and five piece bathwith a garden view. The 1500 sq.ft. lower level is smartly designed with large bedrooms on either end, a full bath, and a large entertaining space overlooking the garden to the wharf and beyond. It would be fun to install a galley, there is lots of room, so that all the sailors can come right up from the boat and settle in for some sustenance and tales of the days adventures. And all of this made as cozy as possible with hot water in-floor radiant heat throughout the house controlled by four multi-zone thermostats and enhanced by a ductless heat pump and backed up by a wired in Generac generator. There are many updates and upgrades...or you should just come and view this exceptional property. (id:60626)
Red Door Realty
56 Ravine Drive
Coldstream, British Columbia
Welcome to 56 Ravine Drive—where luxury meets sustainability on 5.48 private acres with breathtaking over 180-degree views of Kalamalka Lake and the Coldstream Valley. This 2017 Tommie Award-winning custom rancher, built by Keith Construction, is rated Built Green Platinum and designed for energy efficiency and comfort. All your living is on one level with 3 bedrooms, 3 bathrooms, plus a dedicated office space and bonus flex room. Soaring 14’ ceilings, southwest exposure, and expansive windows flood the home with natural light and showcase the stunning scenery. Enjoy in-floor radiant heat beneath engineered hardwood flooring throughout. The chef-inspired kitchen, perfect for entertaining, features high-gloss European cabinetry, sleek quartz countertops, and top of the line appliances including an induction cooktop, indoor electric grill, and a double-drawer Fisher Paykel dishwasher. Built with R32 exterior walls, passive solar features, and motorized window coverings plus exterior sun shades, this home is a comfortable, peaceful, and modern retreat. Step outside to beautifully landscaped grounds (room for a pool) with 6-zone irrigation, a custom water feature, and a gated entry. Enjoy an extra detached double garage for all your toys! Direct access to the Coldstream Ranchlands and Grey Canal trails offers an unmatched lifestyle for nature lovers within a 10-minute drive to downtown Vernon. (id:60626)
Royal LePage Downtown Realty

