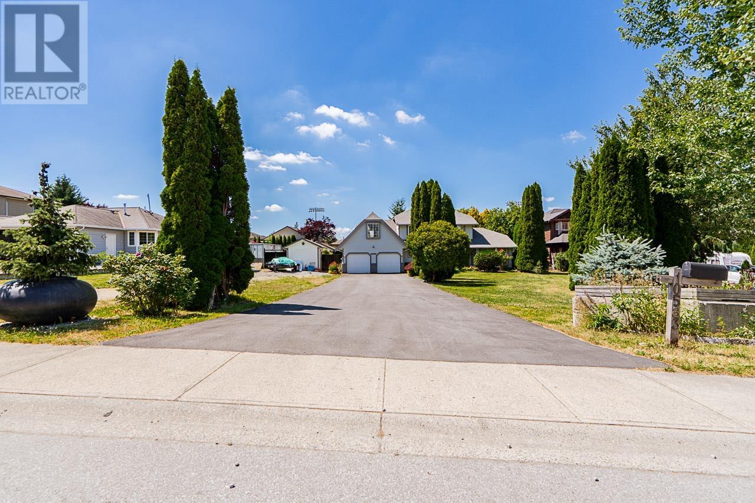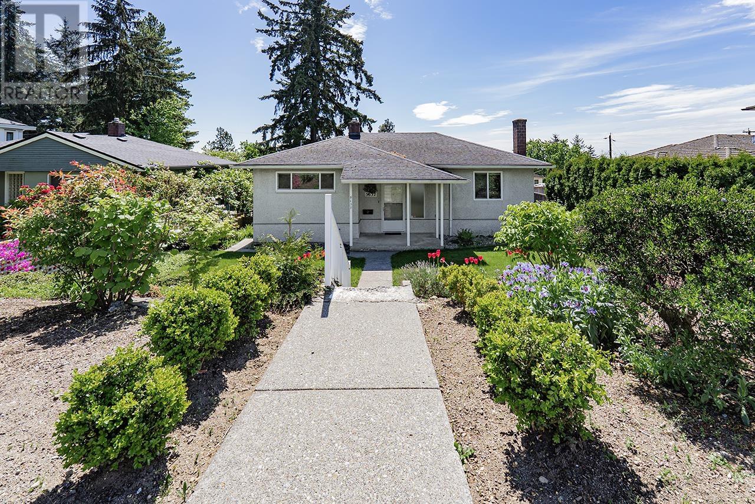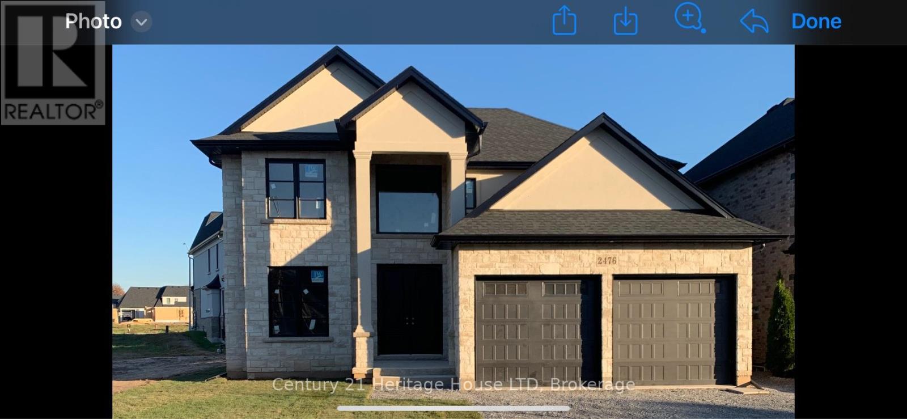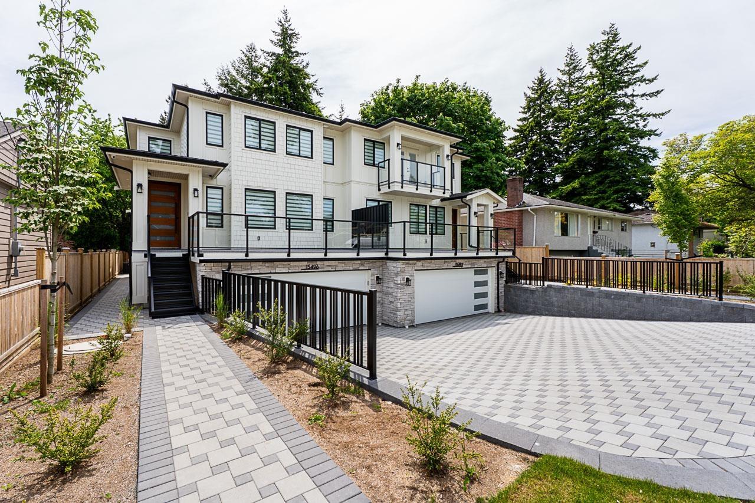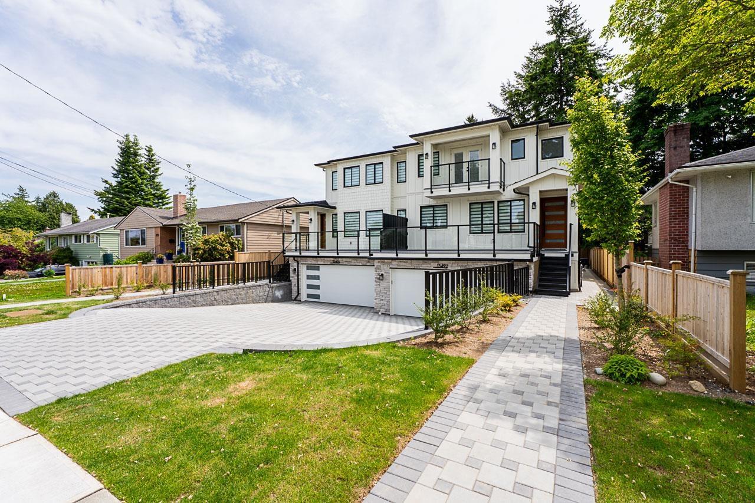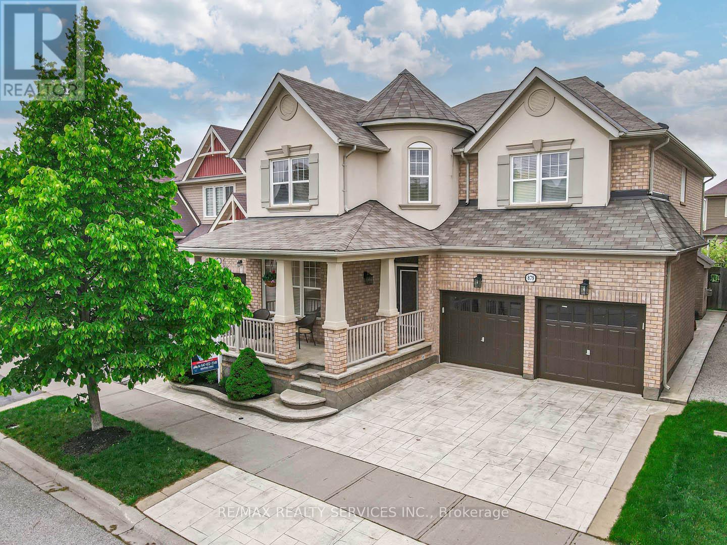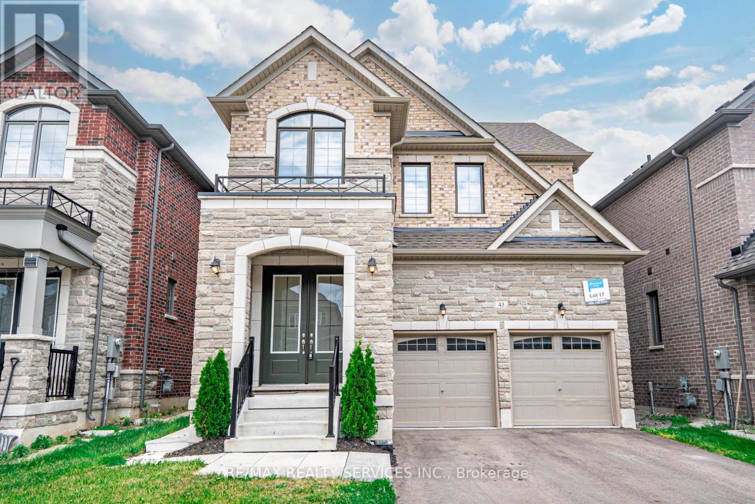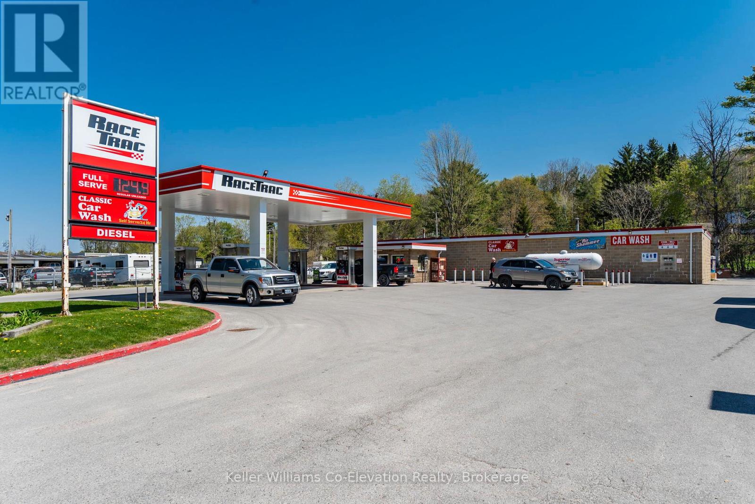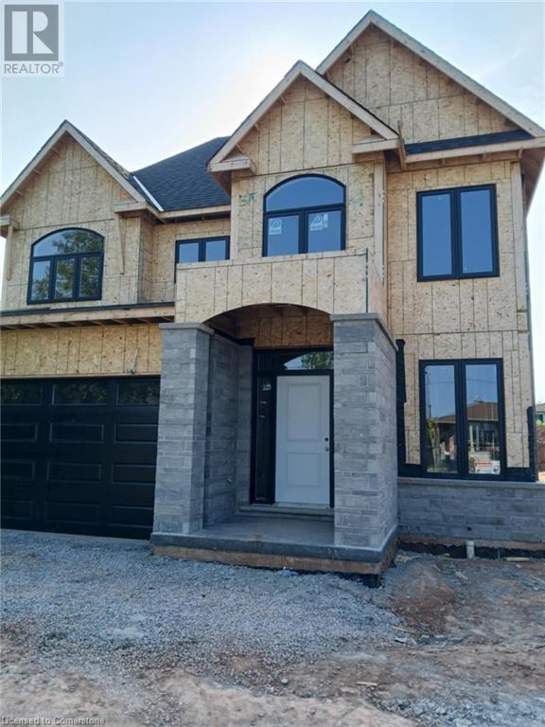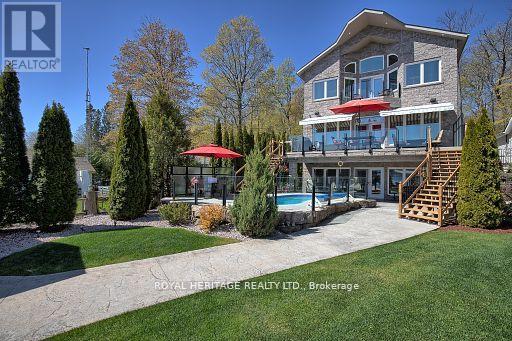10583 245b Street
Maple Ridge, British Columbia
This unique 2,439 sq. ft. home sits on a nearly 18,000 sq. ft. flat lot that is primed for development. It features 4 bedrooms, 4 bathrooms, and a spacious 1,200 sq. ft. open-concept living area. Highlights include: a cozy fireplace, original hardwood floors, a charming country kitchen, and a renovated oversized primary suite with a luxurious ensuite. Like to entertain? Enjoy the ultimate backyard oasis with a pool (gas & solar heated), fire pit, and ample space for gardening. A large workshop and extra-long paved driveway offers room for RV or boat parking. Located across all multi-family homes, this property is perfect for subdivision on its own or higher potential if you including a neighbouring property which is also currently for sale. (id:60626)
Century 21 Coastal Realty Ltd.
126 Laurel Avenue
Toronto, Ontario
Fall in love with this utterly charming and thoughtfully redesigned 1620 sft home on 60'X132' private lot, with a refreshing pool & sauna. Originally a 3BR, it's now reimagined with 2 spacious bedrooms, each with windows on 3 sides. Main BR has a sweet window seat and 2 walk-in closets while BR2 has a cozy reading nook. BR3 is now a Main Flr family room with walk-out to an awesome backyard - can be converted back. This unique layout offers a beautifully curated space wrapped in calm, creative energy including a bright DR w floor-to-ceiling corner windows and a reno'd kitchen with walkout. Lower level features a private BR with ensuite, an ideal in-law suite, and a whimsical wine tasting cellar you will not want to leave! And when it's time to unwind, step into your newly fenced backyard Oasis complete with mature perennial gardens and a sparking pool, a new cedar sauna - your personal escape - no cottage required! Sought after neighbourhood of excellent schools, 1 bus to Subway, quick highway and airport access. If you've been looking for a Reno'd open concept home with lots of light and windows and a peaceful Zen vibe, check it out! ** This is a linked property.** (id:60626)
RE/MAX Professionals Inc.
5632 Carson Street
Burnaby, British Columbia
Perched on a 54x114 lot with a sunny south-facing backyard, this well-maintained home offers gorgeous Fraser River views from the 2nd floor and an abundance of natural light throughout. Expanded in 1982 and thoughtfully updated over the years, it features 4 spacious BDRMs upstairs, 1 on the main, a bright upgraded kitchen, sunlit living and dining rooms, a large laundry room, and a flex space with plenty of storage. Updates include: new furnace(2024), hot water tank(2022), double-glazed windows, roof(2014), and laminate flooring throughout. Tucked away on a quiet no-thru street, just steps to schools, transit, Market Crossing, golf, and parks. A great opportunity to live in, rent out, or build your dream home--ideal for families and investors alike! Open House SUN June 29th 2-4pm. (id:60626)
Lehomes Realty Premier
2476 Colangelo Drive
Niagara Falls, Ontario
WELCOME TO 2476 COLANGELO DR LOCATED IN A PRESTIGOUS SOUGHT AFTER NORTH END LOCATION IN NIAGARA FALLS. THIS STUNNING QUALITY BUILT 4+2 BEDROOM HOME IS TOTALLY FINISHED WITH A POTENTIAL IN LAW SUITE WITH SEPERATE ENTRANCE. THE LARGE GOURMET KITCHEN WITH LARGE ISLAND OPEN TO THE FAMILYROOM IS PERFECT WHRN ENTERTAINING LARGE GATHERINGS WITH FAMILY OR FRIENDS. QUARTZ COUNTERTOPS, HARDWOOD FLOORING THROUGHOUT.SOARING 10' CEILINGS ADD TO THE ALREADY SPACIOUSNESS OF THIS HOME. CONVIENENT MAIN FLOOR LAUDRYROOM NEXT TO MAIN BATH WITH A LARGE MUD ROOM AND STORAGE AREA. 2 GAS FIREPLACES IN MAINFLLOR FAMILYROOM AND RECREATION ROOM. SECOND FLOOR IS VERY SPACIOUS A 15.7 X 14.6' PRIMARY BEDROOM WITH A HOTEL TYPE 5 PIECE BATH THAT IS THE SIZE OF MOST BEDROOMS. WALK IN CLOSET. SECOND FLOOR BATH IS SPACIOUS WITH QUALITY PORCELIN TILE THROUGHOUT. THE BASEMENT IS A HIDDEN GEM WITH 2 BEDROOMS, BATH, REC ROOM WITH GAS FIREPLACE, OFFICE/DEN AREA, WALKOUT BASEMENT AND LARGE WINDOWS IDEAL FOR A RENTAL SITUATION OR IN LAW. LARGE COVERED CONCRETE PATIO . CLOSE TO MANY TRAILS, WINNERIES,SHOPPING OUTLET MALLS, HIGH END RESTAURANTS, GOLF COURSES, CASINO, SCHOOLS. THIS HOME IS ONE OF THE LARGER ONES, CUSTOM BUILT BY OWNER FOR THEMSELVES. NOTE-NO TARION WARRANTY (id:60626)
Century 21 Heritage House Ltd
15496 Thrift Avenue
White Rock, British Columbia
Welcome to this stunning brand new ½ duplex in White Rock! Boasting 5 spacious bedrooms, a dedicated office, and a versatile media/bedroom, this home offers flexibility for modern living. Enjoy the gourmet main kitchen complemented by a spice kitchen. 2-bedroom + media room downstairs with separate entrance. Additional highlights include Control 4 automation, separate HVAC for basement, extra high ceilings on main floor, fenced yard, EV charger, beautiful master suite, double car garage, central AC, and multiple patios for outdoor relaxation. Designed with quality in mind by a reputable builder. Situated on a tranquil street, walking distance to the beach, transit, and the esteemed Semiahmoo Secondary (IB Program) and Peace Arch Hospital. A rear find in a prime location!! (id:60626)
Century 21 Coastal Realty Ltd.
15492 Thrift Avenue
White Rock, British Columbia
Welcome to this beautifully crafted brand new ½ duplex in the Safety City to live in! Featuring 5 generous bedrooms, a private office, and a full bathroom in the media/guest room, this home is designed for modern flexibility. The open-concept main kitchen flows seamlessly into the dining and living areas, with an added spice kitchen for convenience. 2-bedroom downstairs with separate entrance and HVAC adds value and privacy. Additional features include Control 4 smart automation, soaring main floor ceilings, 200 amp service, EV charger, fenced yard, elegant master suite, double garage, central AC, and multiple outdoor spaces. Built with care by a trusted local builder. Nestled on a quiet street, steps to the beach, transit, Peace Arch Hospital, and Semiahmoo Secondary (IB Program). (id:60626)
Century 21 Coastal Realty Ltd.
879 Etherington Way
Milton, Ontario
Executive Detached Home Offering Over 3,000 Sq Ft Above Grade in the Heart of Milton, Proudly Owned by the Original Owners. This Beautifully Designed Property Features a Functional Layout With Separate Living, Dining, Family Rooms, and a Main Floor Den. Enjoy 9 Ft Ceilings, Hardwood Flooring, New Light Fixtures, and an Upgraded Kitchen With Quartz Countertops, Stainless Steel Appliances, and a Built-in Dishwasher. The Home Is Filled With Natural Light and Offers Four Spacious Bedrooms Upstairs, Including a Massive Primary Suite With a Sitting Area, Walk-in Closet, and a 5-Piece Ensuite. The Professionally Finished Basement Includes a Wet Bar, Entertainment Area, and Two Large Bedrooms- One Currently Used as a Home Gym. Outside, the Home Is Beautifully Landscaped With Aggregate Concrete on the Front, Sides, and Back, and Features a Hardtop Gazebo and Patio for Outdoor Enjoyment. Located Near the Optimist Park and the Milton Velodrome, There's Plenty to Enjoy Both Indoors and Out. Plus, With the New Hwy 401-Tremaine Road Interchange Nearby, Commuting Is Quick and Convenient. A Must-See! Extras: Freshly painted 2025, Light fixtures 2025, Quartz countertops 2025, Basement 2018, Ac 2021, Washer and dryer 2022, Hwt is owned 2022, Pattern concrete 2017. (id:60626)
RE/MAX Realty Services Inc.
43 Rainbrook Close
Brampton, Ontario
Absolutely Stunning Executive 5-Bedroom, 5-Bathroom Detached Home Boasting 3,600 Sq. Ft. Above Grade, a Walk-Out Basement, and a Premium 190-Ft Deep Ravine Lot. Built in 2022, This Home Sits on One of the Largest Lots in the Subdivision. Step Into a Grand Double-Door Entry and Enjoy Hardwood Flooring Throughout the Main Level, Along With Bright, Open-Concept Living and Dining Areas Filled With Natural Light and a Main Floor Office/Den. The Heart of the Home Is the Custom Chefs Kitchen Featuring Built-in Stainless Steel Appliances, Granite Countertops, Extended Cabinetry, and a Large Center Island, Perfect for Entertaining. Relax in the Cozy Family Room With a Modern Gas Fireplace and Stunning Views of the Expansive Backyard and Ravine. The Upper Level Features Five Large Sized Bedrooms and Four Full Bathrooms, Including a Luxurious Primary Suite With a Walk-in Closet and a Spa-Like Upgraded Ensuite. This Property Also Offers a Separate Side Entrance Provided by the Builder and a Walk-Out Basement With Large Windows, Making It Ideal for Future Income Potential or Personal Use. A Must-See Home That Seamlessly Combines Space, Elegance, and Functionality! Prime Location Near Reputable Schools, Parks, Bus Routes, Golf Courses and Highways. (id:60626)
RE/MAX Realty Services Inc.
793 Vindin Street
Midland, Ontario
Excellent opportunity to own a profitable, turn-key gas station and car wash in Midland, perfect for a family business or someone looking to work hard for 10 years, then sell and retire. Located in a high-traffic, high-visibility area near marinas, a public boat launch, parks, and just off the main snowmobile trail to Georgian Bay, this is the go-to spot for locals, tourists, and snowmobilers. The business includes three gas pumps (six nozzles), a diesel pump (two nozzles), a propane refill station, and a well-stocked convenience store with lottery, snacks, drinks, and ice. The self-serve car wash runs 24/7 with five spacious bays, air dryers, an inflator, and an extra bay currently used for storage, which could easily be turned back into a wash bay, used for auto detailing, or repurposed for whatever you can imagine. There's also a bait box outside for anglers heading to the bay, adding extra traffic to the location. Strong, loyal customer base with steady year-round and seasonal traffic. Vendor financing available for the right buyer. A solid investment and a rare chance to be your own boss in a growing Georgian Bay community. (id:60626)
Keller Williams Co-Elevation Realty
119 Tollgate Drive
Ancaster, Ontario
A True Gem in Ancaster – Rare Custom-Built Executive Home! Proudly built by the current owner, this exceptional residence combines modern finishes with premium upgrades throughout. Boasting 4+1 spacious bedrooms, a main floor den, covered porch off the kitchen and 9-foot ceilings, this home offers both comfort and style. Set on a quiet, sought-after street, this professionally landscaped property backs onto serene green space providing privacy and natural beauty. The walkout basement features a full second kitchen, huge recreation room, and second gas fireplace—perfect for extended family living or entertaining. Ample parking with double car tandem garage. This is a rare opportunity to own a beautifully designed and meticulously maintained home in one of Ancaster’s most desirable neighbourhoods, easy access to 403 Highway, historic Hamilton Golf and country club and major shopping centres. (id:60626)
RE/MAX Escarpment Realty Inc.
141 Margaret Avenue
Stoney Creek, Ontario
POOL POOL!!!!!New custom built home with full Tarion warranty and INGROUND POOL situated on a prime 43 x 175 size lot in Stoney Creek. This home offers 3075 sq feet of finished space in addition to unfinished 1400 sq feet in the basement with a separate entrance, ideal for an in-law suite. The main floor has a powder room, walk in closet, mudroom with an entrance from the garage, a large kitchen with a breakfast bar, walk in pantry, dinette and a separate dining room . You will also find a cozy family room with a gas fireplace and a separate den/office space on the main floor. There are 4 bedrooms on the second floor, each with an ensuite bathroom and a walk-in closet. For your convenience the laundry room is located on the second floor as well. The home is ready for you to choose the colors and finishes the way you like. (id:60626)
RE/MAX Escarpment Realty Inc.
34 Hills Road
Kawartha Lakes, Ontario
Sometimes Dreams Do Come True! Discover the ultimate lakefront lifestyle on the highly sought-after western shores of Pigeon Lake. This custom-built, year-round masterpiece offers 3 spacious bedrooms and 3 luxurious bathrooms, blending refined elegance with everyday comfort. Step into a grand foyer with double closets, leading into a stunning great room featuring cathedral ceilings, a cozy fireplace, and expansive windows framing breathtaking views of the lake. The gourmet kitchen is truly a chef's dream, complete with a massive island, dual sinks, wine cooler, and panoramic sight lines to the water. Upstairs, the private loft-style primary suite offers a balcony overlooking the lake, a spa-like ensuite, laundry area, fireplace, and dramatic vaulted ceilings a true retreat. The lower level is an entertainer's paradise, featuring a hot tub, sauna, wet bar, and inviting fireplace, with a walkout to a wade-in pool all just steps from your own private sandy beach. Included on the property is a charming bunkie, complete with its own fireplace, 3-piece bathroom, and outdoor shower perfect for weekend guests. Don't miss this rare opportunity to own a one-of-a-kind lakeside home or potential short-term rental income. with exceptional amenities and unforgettable views. (id:60626)
Royal Heritage Realty Ltd.

