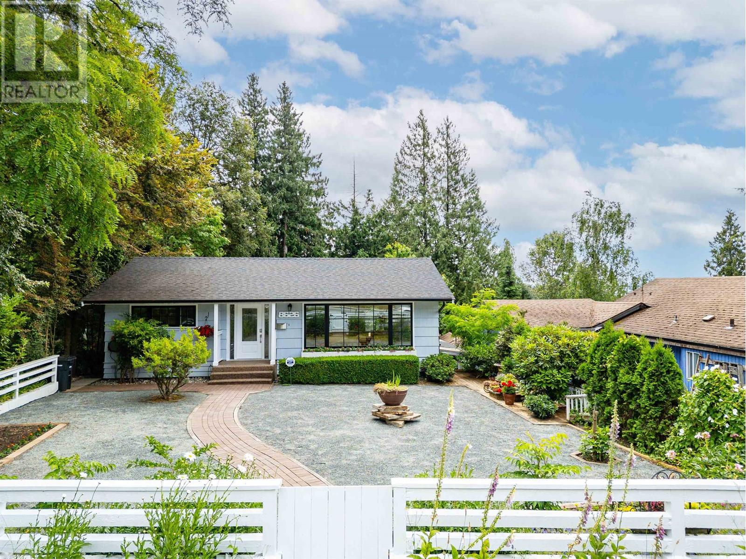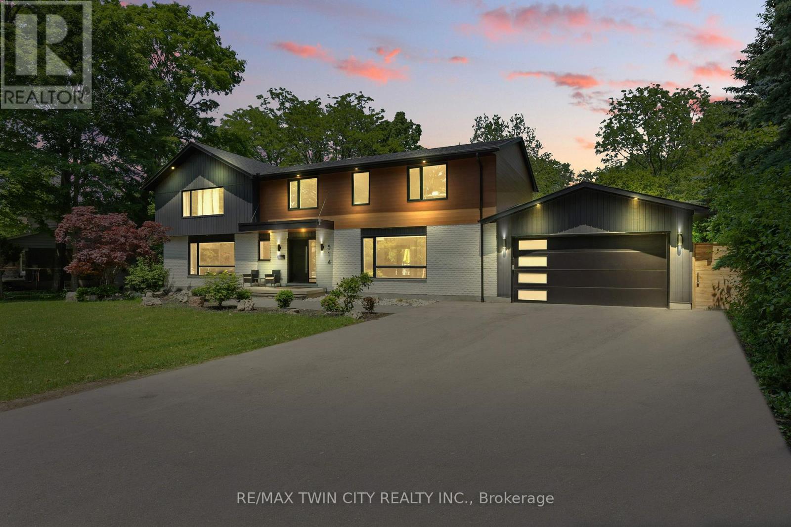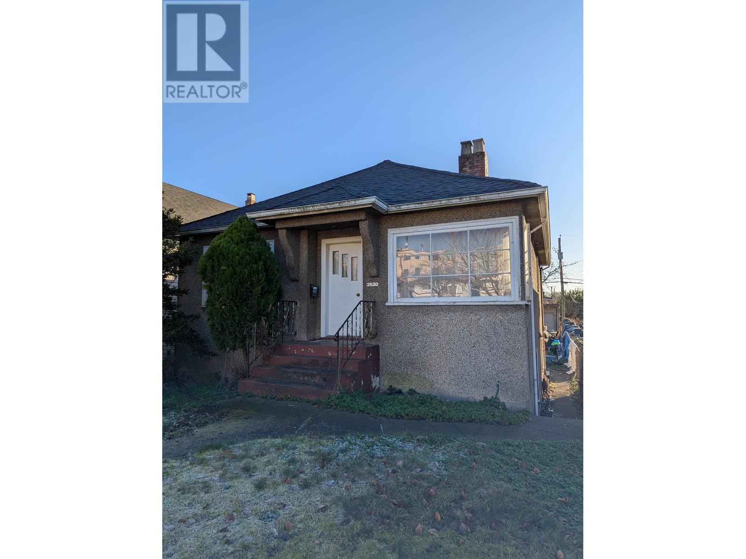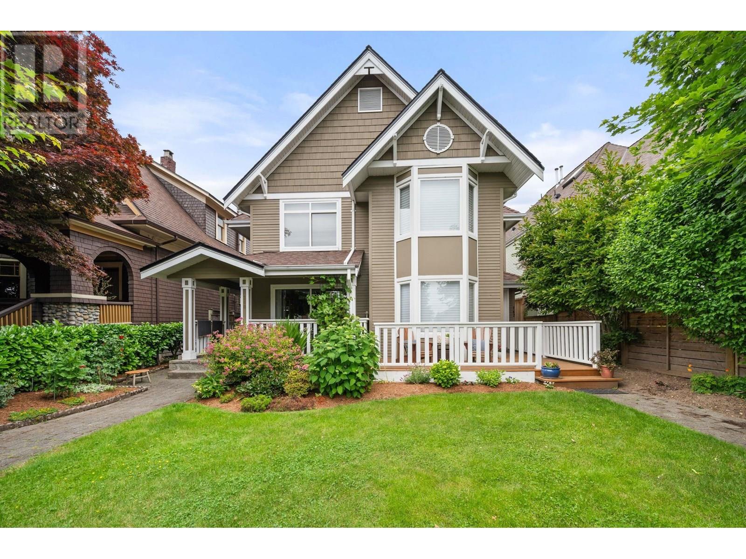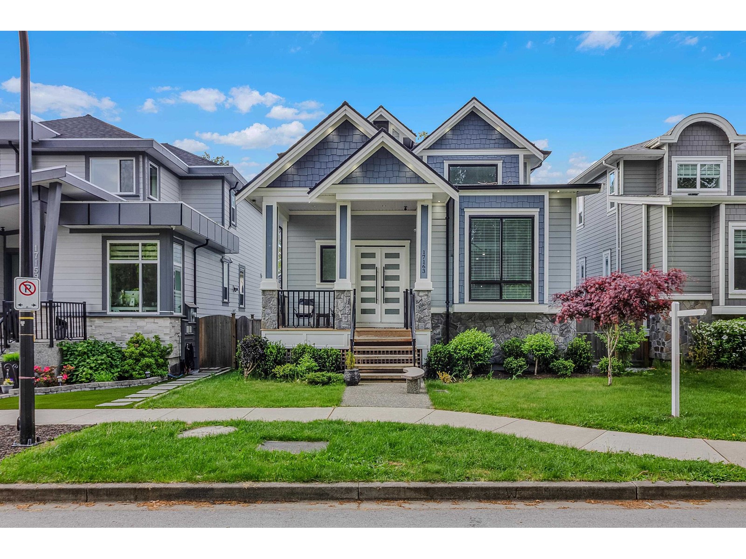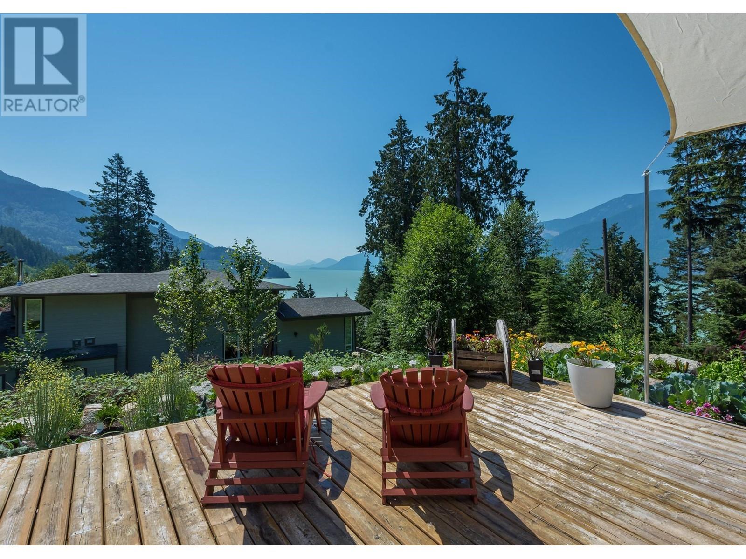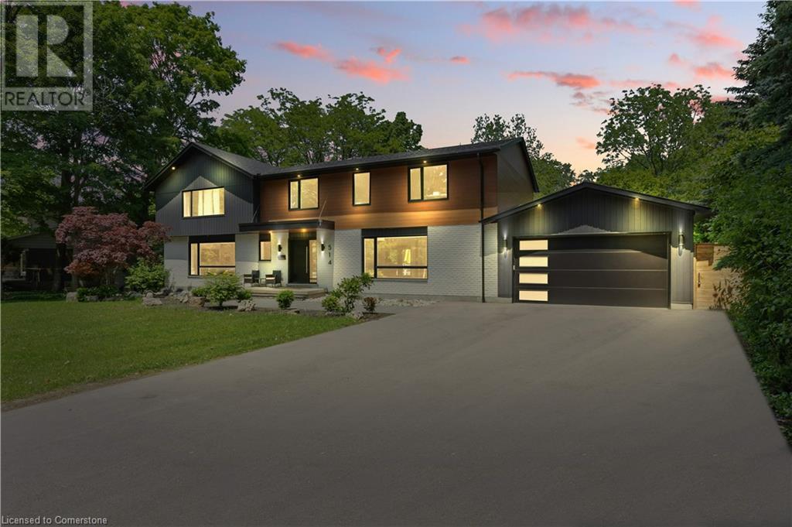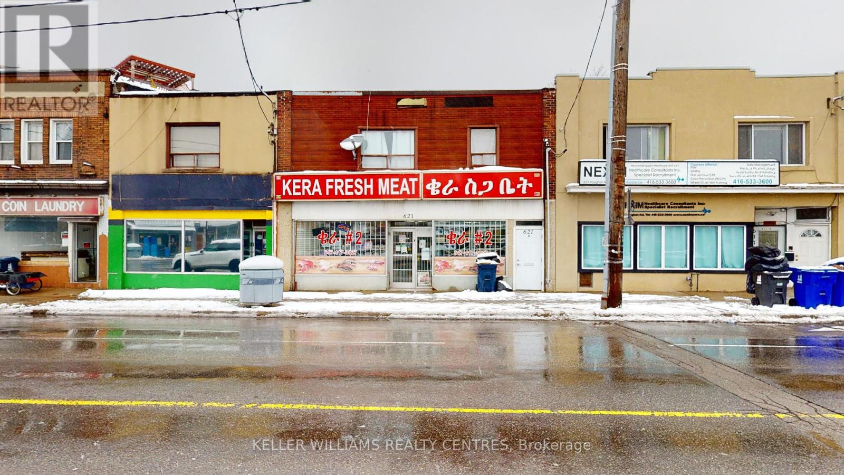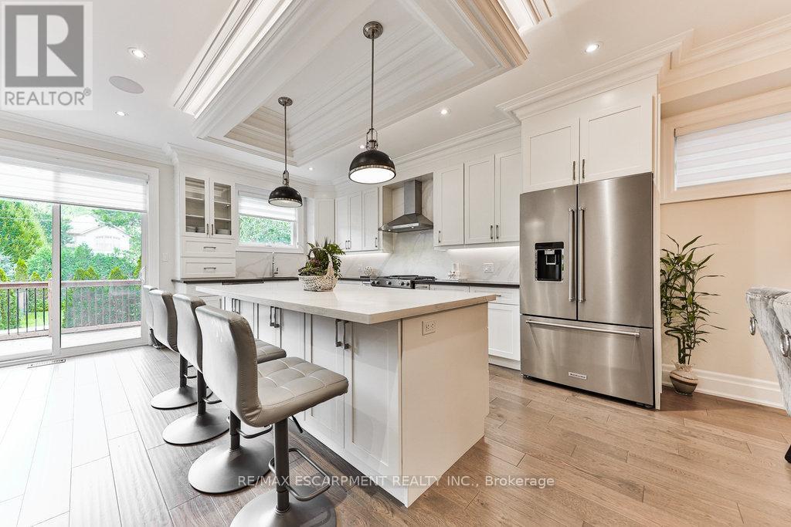8626 Gilley Avenue
Burnaby, British Columbia
Over 10,000sf of private lot with fully renovated home. Virtually a new home. Newer roof, new instant hot water tank, renovated upscale kitchen and washrooms, newer appliances, all new windows, daylight walkout basement, bar (or second kitchen) below, entertainment sized covered decks up and down, beautiful landscaping, walls replaced, plumbing and electrical replaced. Parking via back lane on a huge rear lot big enough for over 10 cars, RV and a boat all together, two big sized sheds in back. Central location with private setting. Backing on to greenbelt like city land. Bonus SSMUH with maximum 6 units per lot as per city guidance (Buyer to inquire and confirm with City for details) (id:60626)
Macdonald Realty
6450 Meadowland Crescent S
Kamloops, British Columbia
Welcome to 6450 Meadowland Crescent-where country charm meets city convenience in the heart of Barnhartvale. Set on a stunning 2.5-acre lot, this beautifully maintained 4-bedroom, 4-bathroom home blends space with style in a peaceful setting. Located just minutes from an elementary school and a short drive to amenities, it’s the perfect balance of rural living with urban convenience. This home offers a warm and inviting layout with spacious bedrooms, multiple living areas, and a kitchen designed for gathering. Love to entertain? This home delivers-whether you’re hosting family dinners, backyard BBQs, or wine tastings in your very own beautiful and unique wine cellar. From cozy nights by the fire to lively celebrations with friends, every occasion feels special here. Equestrian enthusiasts, take note-this property is also perfect for horse lovers, with plenty of room to ride, graze, and build your dream setup. There’s even space to add a barn, paddocks, or a riding ring if you’re ready to create the ultimate hobby farm. The expansive yard offers endless opportunities for outdoor living, gardening, or simply enjoying the peace and privacy of your own slice of paradise. Country living in the city never looked so good. Don’t miss this rare opportunity to own a spectacular acreage in one of Kamloops’ most desirable neighbourhoods. (id:60626)
RE/MAX Real Estate (Kamloops)
303 3639 W 16th Avenue
Vancouver, British Columbia
A luxury living style at this high-end Point Grey home. North facing with the most exposure to mountain and ocean view. Centrally located with Vancouver's top schools near by. UBC, Lord Byng Secondary School, WPGA, St. George and Crofton House. This luxury home features central heating and cooling, floor heat in master bedroom, 9' ceilings, Italian custom designed cabinets by Milton, a culinary wall featuring Gaggenau wine fridge, quartz countertop, large kitche island and Spa inspired bathrooms, double balconies with gorgeous ocean, city and mountain views. (id:60626)
Youlive Realty
514 Oxbow Road
Waterloo, Ontario
Modern updated executive home on a court location in Colonial Acres. There is plenty of room to spread out, with it's five bedrooms, main floor office and five bathrooms. The main level is carpet free and features a beautiful floating staircase. The custom kitchen features a walk-in pantry and an island for gathering. seating. The bright living room features a built-in fireplace and large windows. The dining area features an additional built-in fireplace and a handy walkout to the deck for barbequing. Two of the five bedrooms have en-suite washrooms. The primary bedroom boasts vaulted ceilings and a walk-in closet with built in organization. Prepare to be impressed by the 6-piece en-suite with it's walkthrough shower, heated tiled floors and soaker tub. The finished lower level features a bar, wine cellar, gym and recreation room that walks out to the rear yard. This backyard is designed for entertainment with it's 40 x 20' pool, fenced yard and plenty of room for backyard sports! There is abundant parking between the 27' x 19'7 garage and the driveway will park up to 6 vehicles. (id:60626)
RE/MAX Twin City Realty Inc.
2520 E Pender Street
Vancouver, British Columbia
AWESOME OPPORTUNITY. FOR MULTIPLEX OR DUPLEX WITH BASEMENT SUITE WHICH IS IN HIGH DEMAND. LAND ONLY VALUE. HOUSE WILL BE SOLD AS IS. PLEASE DO NOT DISTURB TENANTS. (id:60626)
Homeland Realty
262 E 10 Street
North Vancouver, British Columbia
Tucked away on a quiet tree-lined street in the heart of Central Lonsdale, this beautifully maintained 3 bed, 3 bath 1/2 duplex blends charm, function, and lifestyle. The welcoming front porch is perfect for morning coffee or evening wind-downs. Inside, the open-concept layout offers a bright and spacious main level with a stylish kitchen that flows seamlessly into the family room and out to a private backyard patio-ideal for entertaining. Upstairs features 3 generously sized bedrooms, including a serene primary suite. With a detached 1-car garage plus an extra parking pad, you´ve got room for all your gear. Steps to top-rated schools, cafes, parks, restaurants, and just minutes to The Shipyards, Lonsdale Quay, and the Seabus for easy downtown access. A perfect fit for young families or downsizers who want low-maintenance living without compromising space or location. This is North Van living at its best! (id:60626)
Royal LePage Sussex
17163 0a Avenue
Surrey, British Columbia
Located in sought-after Pacific Douglas, this well-designed home offers a functional layout with a spacious great room, formal living/dining, full bath, and a main floor office/bedroom-ideal for guests or elderly family. Enjoy two large decks perfect for outdoor living. Upstairs features 4 bedrooms including a luxurious primary with a spa-inspired ensuite: double vanity, soaker tub, and walk-in shower. The basement includes a media room, a 2-bedroom suite (option to use as a 1-bedroom w/laundry rough in), plus a legal 1-bedroom suite with separate laundry. Walk to Pacific Douglas Elementary, minutes to Earl Marriott Secondary & White Rock Beach. (id:60626)
Team 3000 Realty Ltd.
679 Copper Drive
Britannia Beach, British Columbia
Britannia Beach Custom Craftsman with Views! This charming home on an expansive lot offers ocean & mountain vistas surrounded by mature trees. Cozy yet spacious interior with high-end finishes & hardwood. Open main floor living/dining with 1 bed & 1 bath. Upstairs: 3 beds incl. primary suite with large ocean-view patio, laundry, bath. Enjoy the wrap-around deck with 2 areas, BBQ & fire pits, lush gardens! Perfect family home. Granite, European windows, wood fireplace, double garage. Call for private showing! (id:60626)
Rennie & Associates Realty Ltd.
514 Oxbow Road
Waterloo, Ontario
Modern updated executive home on a court location in Colonial Acres. There is plenty of room to spread out, with it's five bedrooms, main floor office and five bathrooms. The main level is carpet free and features a beautiful floating staircase. The custom kitchen features a walk-in pantry and an island with seating. The bright living room features a built-in fireplace and large windows. The dining area also features another built-in fireplace and a handy walkout to the deck for barbequing. Two of the five bedrooms feature en-suite washrooms. The primary bedroom boasts vaulted ceilings and a walk-in closet with built in organization. Prepare to be impressed by the 6-piece en-suite with it's walkthrough shower, heated tiled floors and soaker tub. The finished lower level features a bar, wine cellar, gym and recreation room that walks out to the rear yard. This backyard is designed for entertainment with it's 40 x 20' pool, fenced yard and plenty of room for backyard sports! (id:60626)
RE/MAX Twin City Realty Inc. Brokerage-2
621 Vaughan Road
Toronto, Ontario
Commercial building with three apartments on the top floor. The Commercial unit on the main floor is leased and consists of a retail area, two walk-in coolers, multiple food preparation areas, office and storage. There is a full basement with bathroom, storage, utilities and a walk-in cooler and walk-in freezer. The top floor has three apartments, 1 x Bachelor, 2 - 2-Bed, two are currently vacant. Large 30' x 160' Lot. **EXTRAS** Do not disturb or discuss with staff. Business is not for sale, building only. Three Separate Hydro Meters, Patio and Fire Escape from rear apartment. Total Rentable Space Approximately 4,600 Sq Ft. per MPAC not including the basement. (id:60626)
Keller Williams Realty Centres
2 Hickory Hollow
St. George, Ontario
When a chance of a lifetime arises YOU have to take it. Properties like this don’t come to the market everyday. Nestled on a rolling 2.5 acre estate in St. George this one owner, custom built beauty is waiting for new owners. With 4050 sq. feet above grade & over 6000 sq. feet in total, this home has something for everyone in your family. Located a convenient 10 minutes to the 403 in Brantford & 12 minutes to Downtown Galt, the location is tremendously convenient. The fully landscaped & manicured property features an attractive circular driveway, irrigation system & just wait until you see the backyard paradise. Imagine spending your summer poolside of your 42 x 26 ft inground, salt water pool! Looking for serenity? You are going to love the massive, stamped concrete patio & the waterfall & pond water features. Ah, but you were looking for a bungalow? Wait until you see the spacious main floor primary bedroom. Gleaming hardwood floors, 5 piece ensuite & accented by the whirlpool tub, make up table & walk-in closet. Imagine your family Christmas gathering in the huge family room & welcoming gourmet’s kitchen perfect for entertaining. Sub Zero fridge, Corian countertops, Jenn-Air oven & flat top built-in range in the massive island! Your kids will love the upper level. 2 bedrooms share a Jack & Jill 6 piece bath & one of these bedrooms leads to a huge lofted area above the garage where the daydreaming will run wild! There is also another bedroom upstairs that has it’s own 4 piece bath. Let’s explore the lower level. So much to see! A party-sized recreation room with a 2nd gas fireplace, a games room perfect for the billiards enthusiast, an inspiring exercise room with rubberized floor, a 4 piece bathroom with your very own CEDAR SAUNA & a perfect guest room. The basement is a walkout to the patio/pool! If you’ve been waiting to find a home offering a little breathing room you need to put this home on your list. A full list of upgrades & extras is available on request! (id:60626)
RE/MAX Solid Gold Realty (Ii) Ltd.
34b Pine Avenue N
Mississauga, Ontario
Offering the potential for extra rental income or a private in-law suite with its separate basement entrance, this beautifully upgraded home is located in Port Credit, one of Mississauga's most desirable communities. The spacious semi-detached layout features an open-concept main floor with a gourmet kitchen, elegant mouldings, and sun-filled living and dining areas perfect for modern living. The luxurious primary suite showcases coffered ceilings, custom-built-ins, and a spa-like ensuite. Generously sized bedrooms and a fully finished basement with a large bedroom, full bath, and private walk-up entrance provide flexible living space for family, guests, or tenants. (id:60626)
RE/MAX Escarpment Realty Inc.

