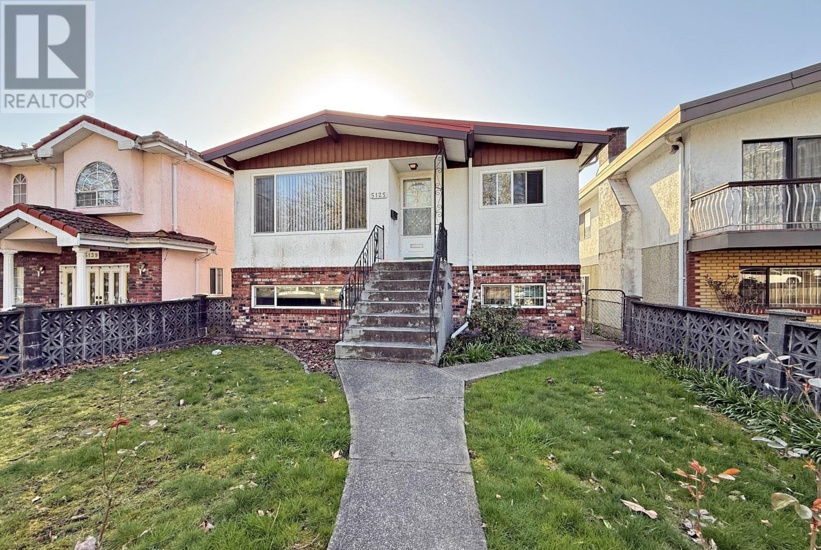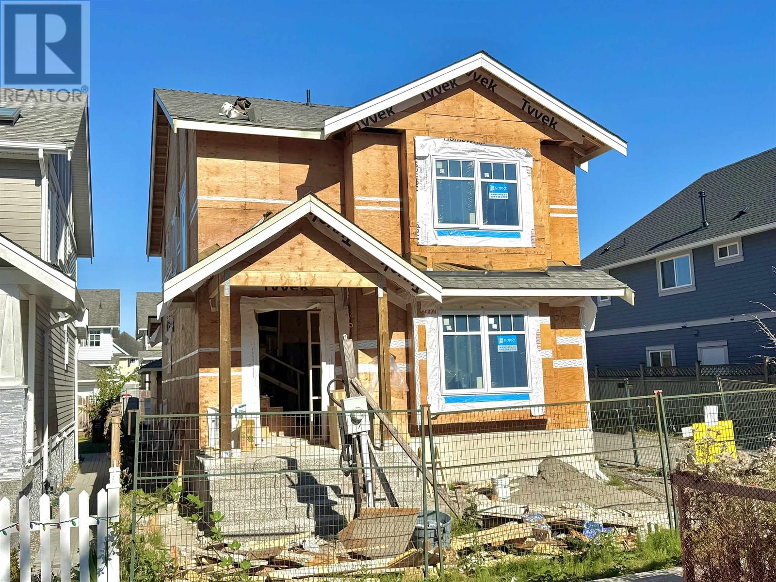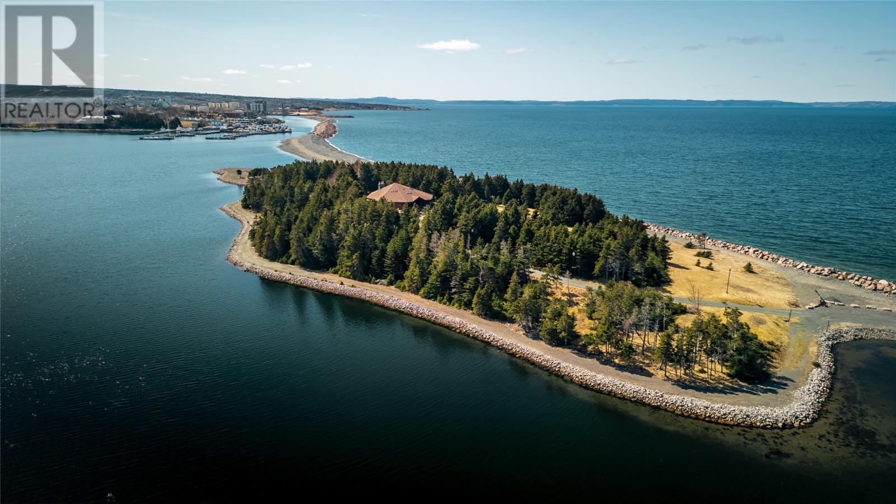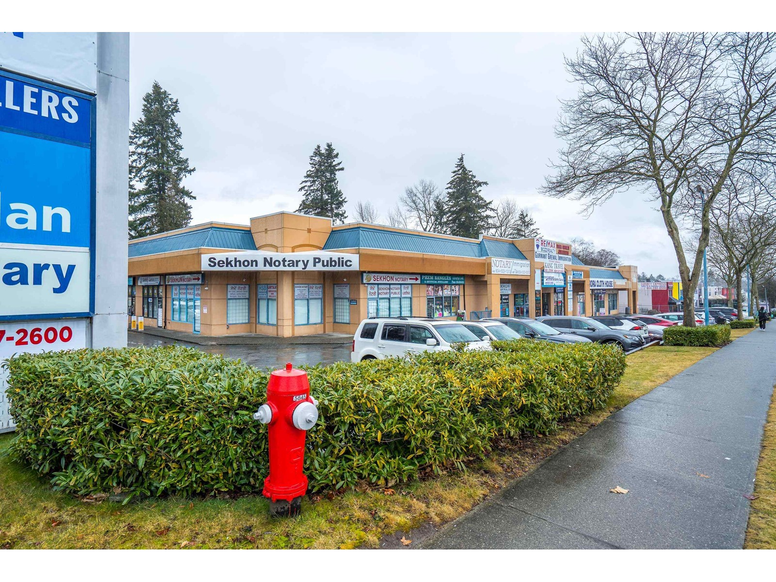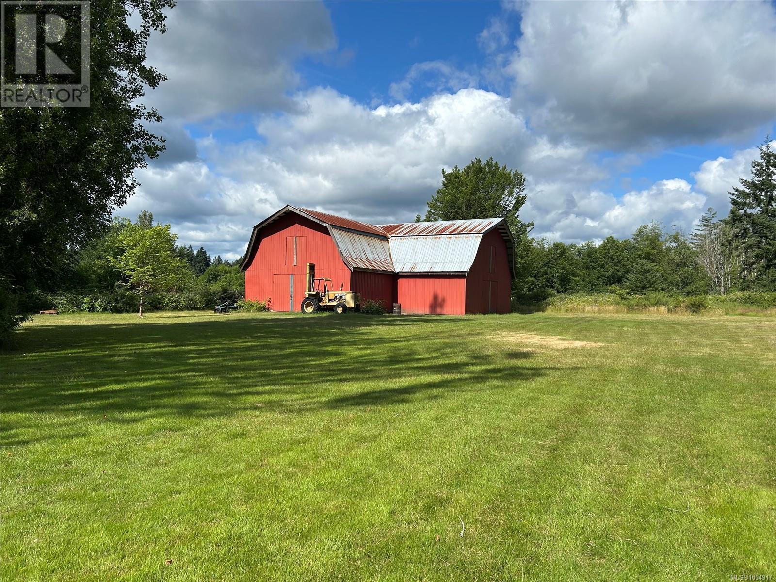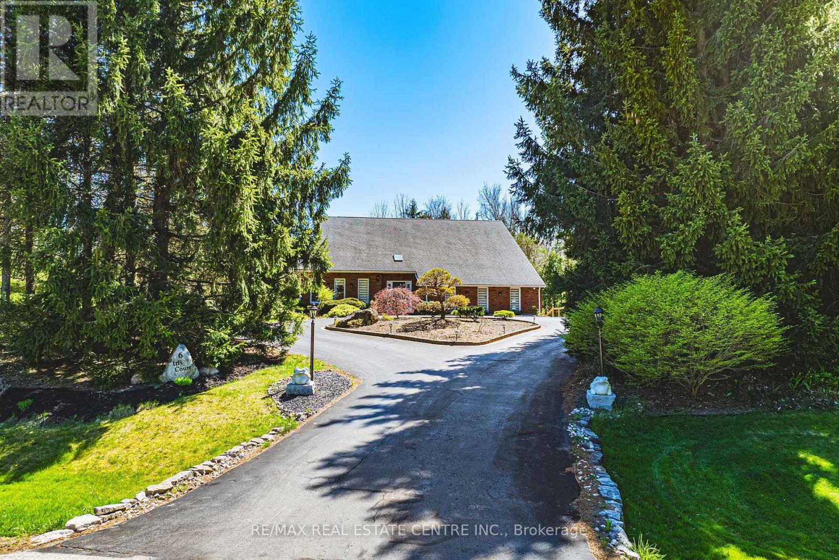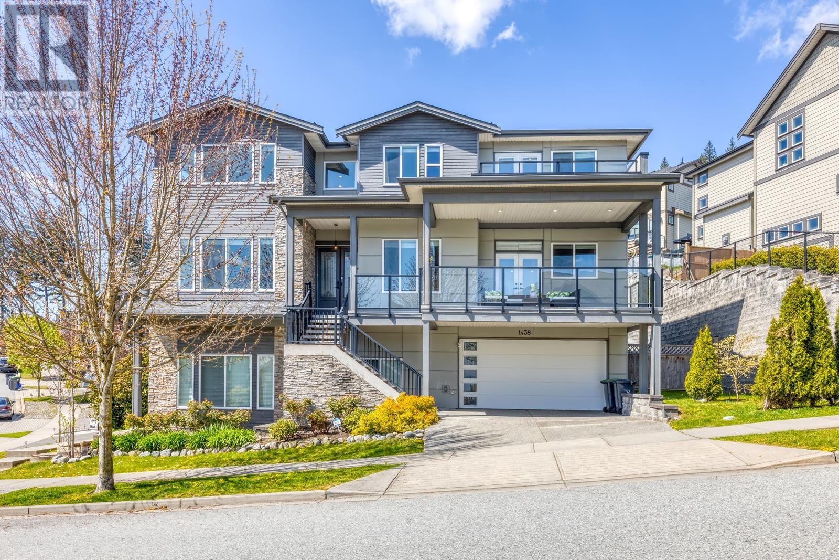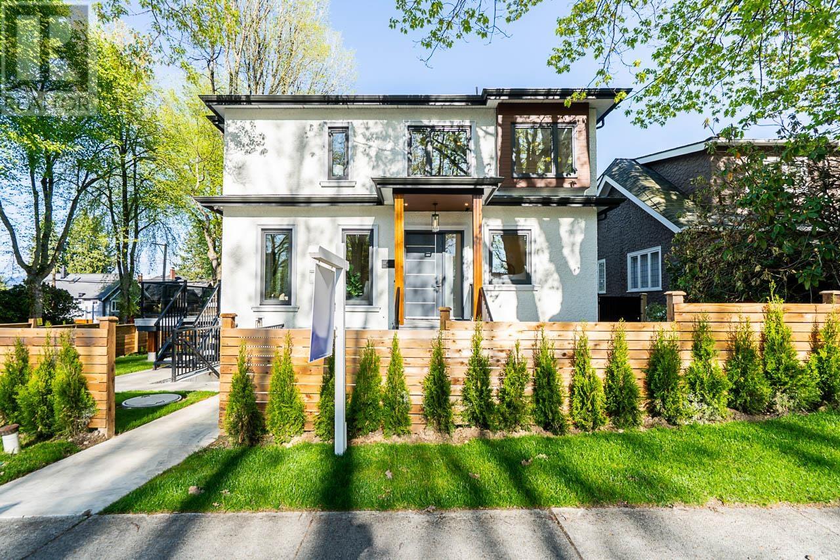3773 Mangusta Court
Innisfil, Ontario
A Rare Opportunity on Mangusta Court Friday Harbours Finest Lakefront LivingOne of only a few townhomes with unobstructed open-water views facing Lake Simcoe offering spectacular sunrises and glowing sunset skies.This fully upgraded, 3-bdrm, 5-bath home is a true showpiece. Custom hi-gloss raised veneer doors, sleek glass railings, and beveled mirrored walls add elegance throughout. Premium finishes include IGuzzini recessed lighting, ELAN home automation, Samsung TVs (5), designer wall coverings, automated blinds, and upgraded European hardware.Marble and hardwood floors run seamlessly across all levels, enhancing both luxury and warmth.Entertain with ease: a ground floor kitchenette and a 2nd-floor chefs kitchen feature a WOLF range, two Sub-Zero fridge/freezers, and two Miele dishwashers. The third-floor terrace offers panoramic lake views the perfect place to unwind.Spa-inspired baths with oversized marble showers, backlit custom mirrors, and hotel-quality finishes elevate everyday living. Too many curated upgrades to list.Located on exclusive, gated Mangusta Crt just steps from the Lake Club and marina this is the ultimate in privacy, style, and waterfront resort living.Fees: Resort Initiation (One-Time): 2% Big Bay Resort Fee: $4,734.34/year Monthly POTL (SCECC 430): $497.78 Monthly Big Bay Resort Fee: $299.96 (id:60626)
Harvey Kalles Real Estate Ltd.
5125 Wales Street
Vancouver, British Columbia
INVESTORS & DEVELOPERS ALERT! FIRST TIME ON THE MARKET, Located within the Norquay Village Neighbourhood Centre Plan! This property falls under the RM-9A 4-storey apartments zone. This is a great land assembly property or a holding property for investors. This 2 story house faces the park and it sits on a 34.1 x 103.65 (3534 sqft) lot with close to 2200 sqft of spacious living with 3 bedrooms up, 2 bedrooms suite downstairs. Just steps to N orquay Park, walking distance to local shops, restaurant, banks, supermarkets, transit and much more. George T. Cunningham Elem. & Gladstone Secondary catchments. Great investment/land assembly opportunity! Call for more information. (id:60626)
Royal Pacific Realty (Kingsway) Ltd.
Royal Pacific Realty Corp.
12260 English Avenue
Richmond, British Columbia
BRAND NEW Step Code Zero home in Steveston Village - final home available! Built to the highest energy-efficiency standards, this upcoming residence will deliver exceptional insulation, lower energy costs, and year-round comfort. The thoughtful floor plan includes three bedrooms, each with its own ensuite bathroom, plus an open-concept main living area designed for modern lifestyles. A single-car garage with EV charging adds everyday convenience. Perfectly located in the heart of Steveston Village, you´ll be steps from Fisherman´s Wharf, local parks, riverside trails, and the area´s renowned shops and restaurants. Excellent schools, transit, and community amenities are all nearby. Home comes with a 2-5-10 New Home Warranty and is currently under construction - A must see! (id:60626)
RE/MAX Westcoast
12348 21a Avenue
Surrey, British Columbia
Ocean Park quiet cul-de-sac, Two story with basement, 5030 sqft home on 10280 sqft fenced lot, 7 bedrooms 5 baths. Features huge stunning granite kitchen with beautiful dark cherry stained cabinets, granite countertops in kitchen & baths, 12' ceilings, new hardwood floors throughout main level, new solarium room, and new laminated floor for the top floor, A/C, gorgeous media room/recreation room, huge private yard, upstairs 4 bedrooms, organizer in huge walk-in closet, etc. Close to Ocean Park Village with lots of boutique shops, Safeway, Starbucks, restaurants, banks, etc. School catchment: Ocean Cliff elem. & Elgin Park Sec. (id:60626)
Royal Pacific Realty Corp.
45 Atkins ""burnt Island"" Road
Conception Bay South, Newfoundland & Labrador
One of the most incredible and incomparable real estate opportunities in the Province. 5.8-acre private waterfront estate situated along Conception Bay Beach and Long Pond, Manuels and known since 1886 as "Burnt Island". Historically, issued from the Crown to John Smith, the island has been the property of Ayre and Sons Limited and the Bennett Family before current owners developed a luxurious western redwood cedar lodge to reside on this picturesque and secluded sanctuary. The potential for development of secure and private marine facilities on this property cannot be matched. Situated opposite the Royal Newfoundland Yacht Club, Burnt Island is truly the location of a boater's paradise. Remarkable view vantage-points, magical sunsets and well-over a collective 2,000 feet of private waterfront and beachfront. Property also includes a 1,500 sf detached two-storey heated Garage together with additional prime opportunity for considering further property development such as guest house, pool, tennis court, etc. (id:60626)
RE/MAX Infinity Realty Inc.
26-27 8430 128 Street
Surrey, British Columbia
Perfect for investors looking to capitalize on Surrey's commercial growth located on 1st floor.This approx. 2,871 sq. ft. mixed-use building with 10 offices, reception area, huge game room, kitchen, bathrooms is excellent opportunity to run your own business or to lease it and earn extremely great annual income. Situated on high-traffic close to multi-businesses near Khalsa Business Park, Payal Business Centre and York Centre, ensuring excellent visibility and accessibility. Allowing a variety of offices and light industrial uses. Both floors are amazingly renovated with high end finishing. Has 2 separate entrances that can be converted into 2 separate businesses and rented to long-term tenants, making it an ideal turnkey investment. Well-managed, clean strata with low monthly fees, providing ease of ownership. A rare chance to own a low-maintenance, income-generating asset in one of Surrey's fastest-growing business hubs. Don't miss this opportunity - contact today for details! (id:60626)
RE/MAX Bozz Realty
3358 Boyles Rd
Cobble Hill, British Columbia
A rare offering! Beautiful 50 acre agricultural property in Cobble Hill. Approximately 30 acres were previously used as turf. However, this level rural property would lend itself to other agricultural possibilities. Productive well at ~ 40 gal/min. The 2240+ sq ft barn has been used for storage, and also has a loft. 2 bedroom 1500 sq ft 1980s rancher with vaulted ceilings, wood details and a brick fireplace. Carport and rear patio. The property is zoned A-1, is located in the ALR and includes mineral rights. Whether you're looking for quiet solitude or it's a farm you've always dreamed of, this could be the opportunity you've been waiting for. (id:60626)
RE/MAX Camosun
6 Iris Court
Hamilton, Ontario
Stunning Custom Home On Private Approx. 2 Acre Lot On A Quiet Court In Highly Desirable Carlisle. Fantastic Curb Appreal !! Enjoy Wildlife and Tranquility Of The Large Green Space. Meticulously Cared For, This Sun-Filled 3,200 Sq.Ft, 5+2 Beds, 4 Baths Home. Fully Renovated New Basement In-Law Suite. A Circular Driveway (Can Fit 10+ Cars) & Beautiful Perennial Gardens At Entrance, 3 Garages (Oversized Attached 2 Car Garage & Detached 1 Garage). Main Floor Bedroom & Laundry With Access to the Garage. Main Floor Features Hardwood Floorings In The Formal Living, Dining & Family Rooms. Great Views in Every Room. Gorgeous Newly Renovated Whitish Open Concept Eat-In Kitchen with Island, Quartz Countertops, Backsplash, Marble Floor, SS Appliance & Lights. Updated 2nd Floor Main Bath and Main floor 3 Pcs Bath. 2nd Floor Large Master Suite and A Bonus Studio/Office. Completely New Walk-out Basement In-Law Suite with Separate Entrance Contains Kitchen, Bedroom with 3 Pcs Ensuite & Walk-in Closet, Office, Living/Dining Room, Fire place. Less Than 10 Years for All Windows, Furnace/A/C and Roof Shingle, Fenced In-Ground Pool & New equipment (Sand Filter System/Pool Liner/Pool Cover/Pump-2023), Garden Shed.. THE MOST PITCTURESQUE SETTING. Truly A Gem!! (id:60626)
RE/MAX Real Estate Centre Inc.
129 10 Avenue Nw
Calgary, Alberta
*Be sure to watch the full cinematic home tour! * Welcome to a rare luxury offering in the sought-after community of Crescent Heights-a neighborhood celebrated for its breathtaking skyline views, lush tree-lined parks, and vibrant culinary scene. This architecturally striking residence blends urban energy with natural beauty, offering over 4,000 sq. ft. of developed living space across three spacious levels plus a fully finished basement.Step inside and be captivated by the abundance of natural light, custom lighting that elegantly spans all four levels, and a thoughtfully designed layout tailored for both entertaining and everyday living. The gourmet kitchen is a chef’s dream, featuring Miele appliances, a 5-burner gas cooktop, and full-height cabinetry. The main floor seamlessly opens to a zero-maintenance, fully fenced private yard-an inner-city oasis.The second floor hosts three well-appointed bedrooms, each with its own walk-in closet. The two secondary bedrooms share a designer five-piece bath with double floating vanities, while the primary suite is a sanctuary, complete with a custom double wardrobe, a luxurious five-piece ensuite with dual vanities, backlit mirrors, steam shower, and a freestanding soaker tub.The third floor is built for entertaining-two stunning rooftop patios offer both east and west exposures, ideal for your morning coffee or evening wine with a view. It also comes pre-plumbed for a future WET BARDownstairs, the basement includes a fourth bedroom, a full bath, a spacious recreation area with a wet bar. This space would also be fantastic as a GYM/fitness area. The home even features a RARE UNDERGROUND TUNNEL from the basement to the oversized, finished, triple garage, keeping you warm and dry year-round. This space also offers the opportunity to add TONS of additional open or closed storage for your sports, hobby, and seasonal items!And now, ANOTHER SHOWSTOPPER: perched above the garage is LEGAL, beautiful 585 sq. ft. one-bedro om carriage suite. With a large full kitchen with stainless steel appliances, eat-up island, and sleek white cabinets, in-suite laundry, gorgeous 3 piece bath, and private entrance, it’s perfect for hosting guests, accommodating extended family, or generating additional income.Additional features include an EV charging station, high-end finishes throughout, and a location that places you minutes from downtown Calgary, top-rated restaurants, nearby schools, and river pathways.SELLER FINANCING AVAILABLE! Don’t miss your chance to own this exceptional, one-of-a-kind property! (id:60626)
Real Broker
1438 Strawline Hill Street
Coquitlam, British Columbia
"PARTINGTON" by Gardenia Homes. This stunning three level contemporary home offers luxury living in the most prestigious area of Burke Mountain view Panoramic View! 5 bedrooms 4.5 bathrooms almost 4000SF with gorgeous finishings throughout. Features include Bright Living room, Large kitchen with S/S appliances, Wok kitchen with gas stove, Quartz counter tops. Office on main. 4 bed 3 full bath upstairs. Fully finished basement with a wet bar. Enjoy your large outdoor front decks over looking Mount Baker. Bonus above ground Self-contained 1 bedroom Legal suite with Super High ceiling. Close to Coast Salish Elementary and Sheffield Park. Extremely well-kept! (id:60626)
Sutton Group - 1st West Realty
4010 Blenheim Street
Vancouver, British Columbia
Located in a highly desirable Dunbar neighbor hood.Main floor features soaring 10-foot ceiling, an open-concept layout with outdoor deck for entertaining and relaxation. Luxury high-end Wolf, Sub-zero and Gaggenau appliances. Scenic mountain views in the primary bedroom and deck. Versatile basement with separate entrance, ideal for renting or personal use. Radiant floor heating through out. One detached garage and a EV-ready carport parking. Additionally, walking distance for shopping, dinning and transit options all within close reach. Close to Top private schools St.George's and Crofton House. Public school catchment: Lord Kitchener Elementary and Prince of Wales Secondary. (id:60626)
Macdonald Realty
6029 Twp Road 332
Rural Mountain View County, Alberta
A RARE OPPURTUNITY TO OWN A SPECTACULAR LANDMARK HOME! Perched 300 feet above the Red Deer River valley, this custom home offers 100-mile views and is just 5 minutes from Sundre.Set on 20 acres, nestled into mature trees overlooking the valley, this home is a masterpiece of design and craftsmanship. It boasts premium upgrades such as a 100-year Euroshield reclaimed RUBBER ROOF, FULL BRICK exteriors on the house and shop make it a no maintenance building envelope impermeable to hail damage. 2 A/C units, 2 furnaces in the house, and TRIPLE-GLAZED Loewen windows with steel exteriors and Douglas fir interiors ensure durability and energy efficiency.Inside, the chef’s kitchen is a standout with custom soft-close cabinetry, leathered granite countertops, a butcher block island, TWO PANTRIES, and top-of-the-line appliances, including a Sub-Zero 48” glass-door fridge and a La Cornue 5-burner gas stove with a double oven. The open-concept layout connects the kitchen to the dining and living areas, where FLOOR TO CEILING WINDOWS AND DOORS flood the rooms with natural light and offer breathtaking views.The main floor features 8-foot Douglas fir doors and 10-FOOT CEILINGS. The master suite is a retreat with a private deck, custom walk-in closet, and a spa-inspired ensuite with granite finishes. A Valor fireplace, air-jet tub, and walk-in shower provide luxurious relaxation. A second bedroom with glass walls, a large office with a closet, a 4-piece bath with body jets, and a laundry room complete the main floor.The WALK-OUT basement, ready for your ideas with endless possibilities features in-floor heating, 9-foot ceilings, and accordion doors that lead to a stamped concrete patio. It’s perfect for entertaining or enjoying tranquil sunsets. The attached 27x27 garage is on grade with main floor for accessibility.Outdoor living is exceptional with expansive South West-facing decks, stone retaining walls, and a fully fenced property. The 30x60 in-floor heated, FULLY FINISHED SHOP includes an office, bathroom with a walk-in shower, mechanical (hot water on demand) and laundry room, and a 16x30 upper storage area. The property also features a cattle waterer, 2 water hydrants, solar-powered gate, and approximately 17 acres of pasture with custom rail fencing.The location offers endless recreational opportunities, situated high above Bearberry Creek and 4 miles from the Red Deer River. It’s ideal for hiking, fishing, horseback riding, and winter sports. The stamped concrete patio and decks overlooking the mountains are perfect for entertaining or relaxing while enjoying breathtaking sunsets.Located just 5 minutes from Sundre, this property with no neighbors nearby combines rural tranquility with easy access to amenities such as Tim Hortons, restaurants, shopping, and the Sundre Hospital. From the driveway prepped for paving to the meticulously designed indoor and outdoor features, this home is a true showcase of elegance, function, and durability. (id:60626)
Cir Realty


