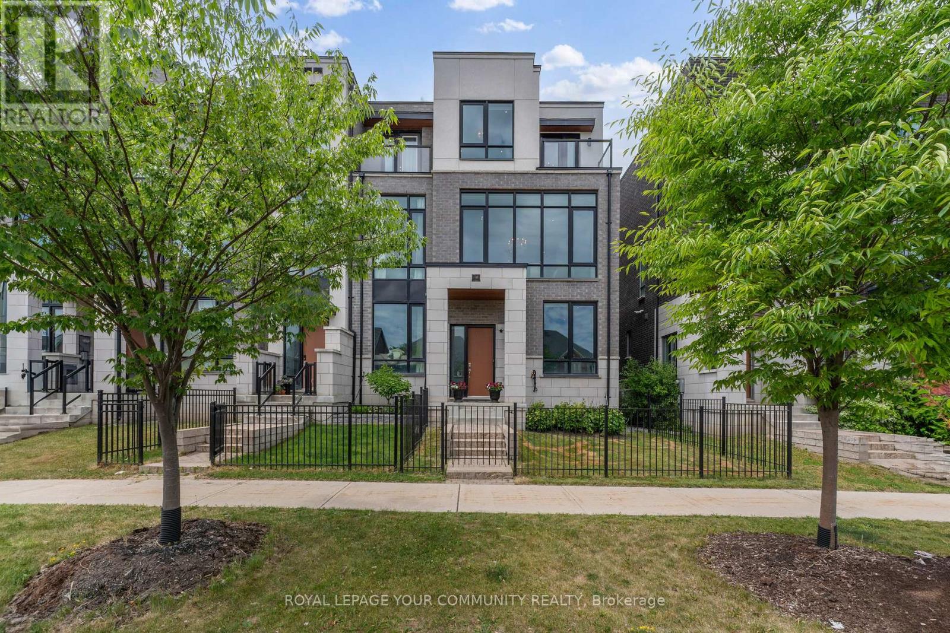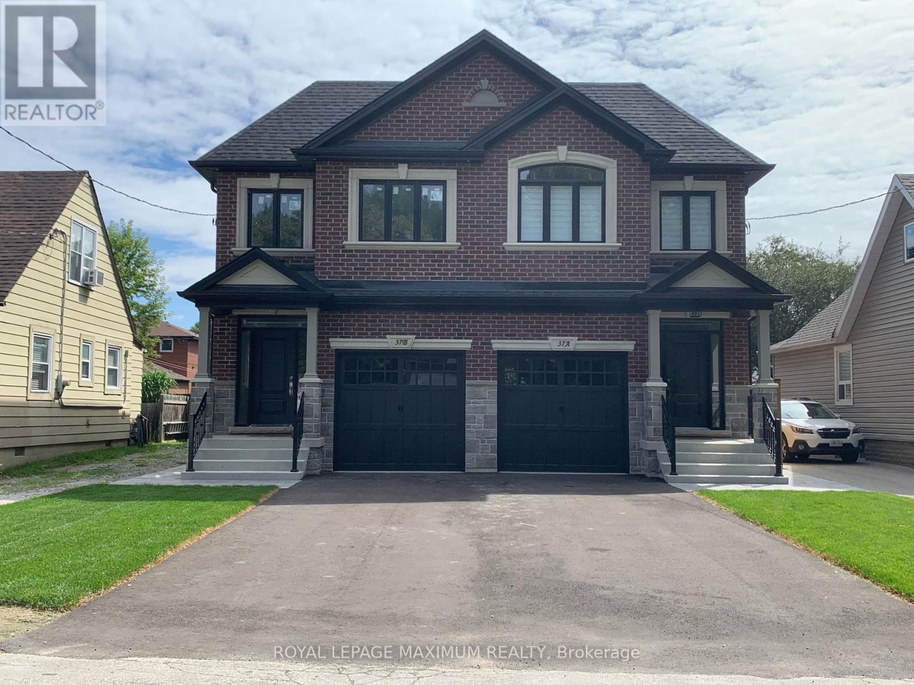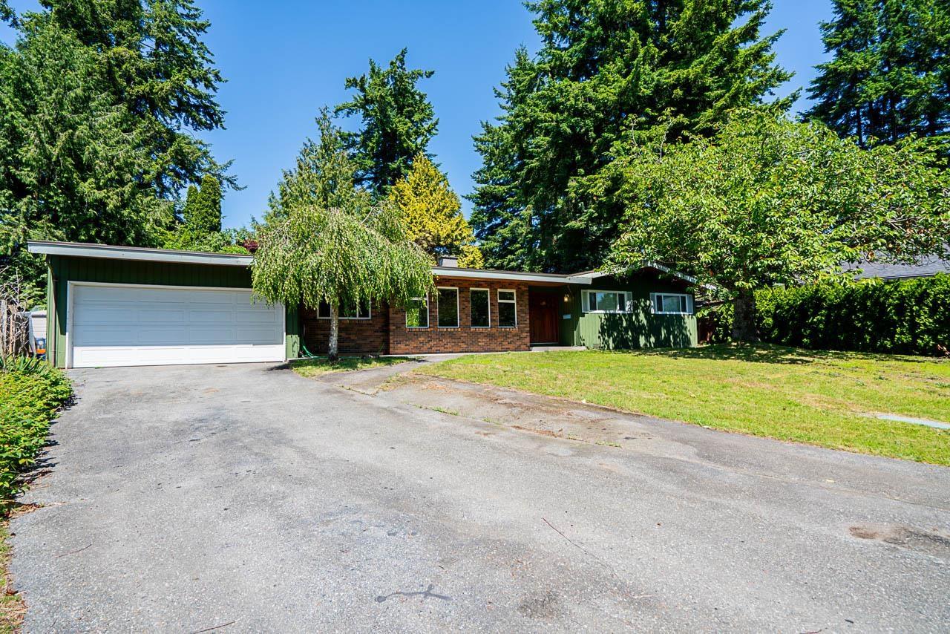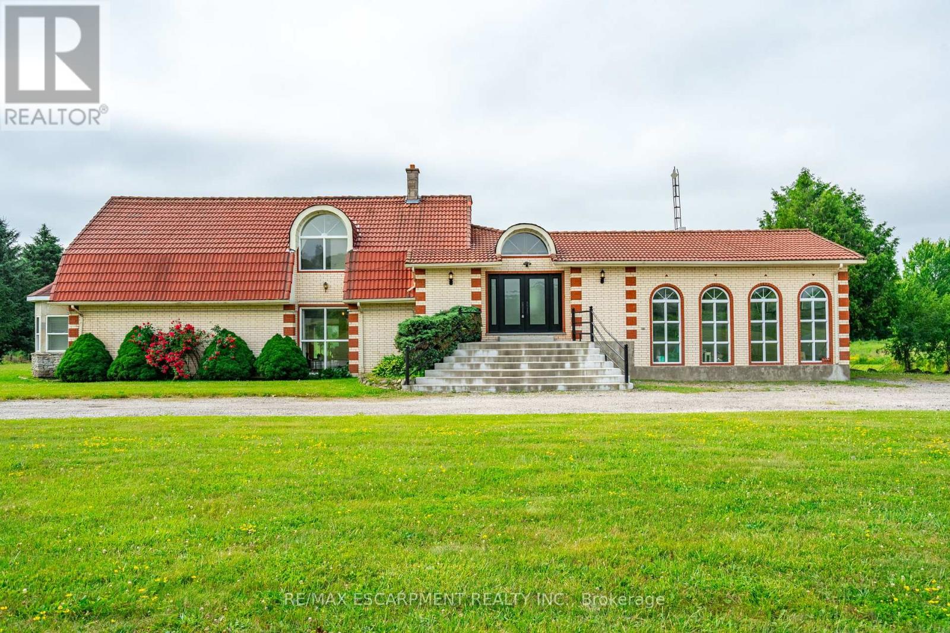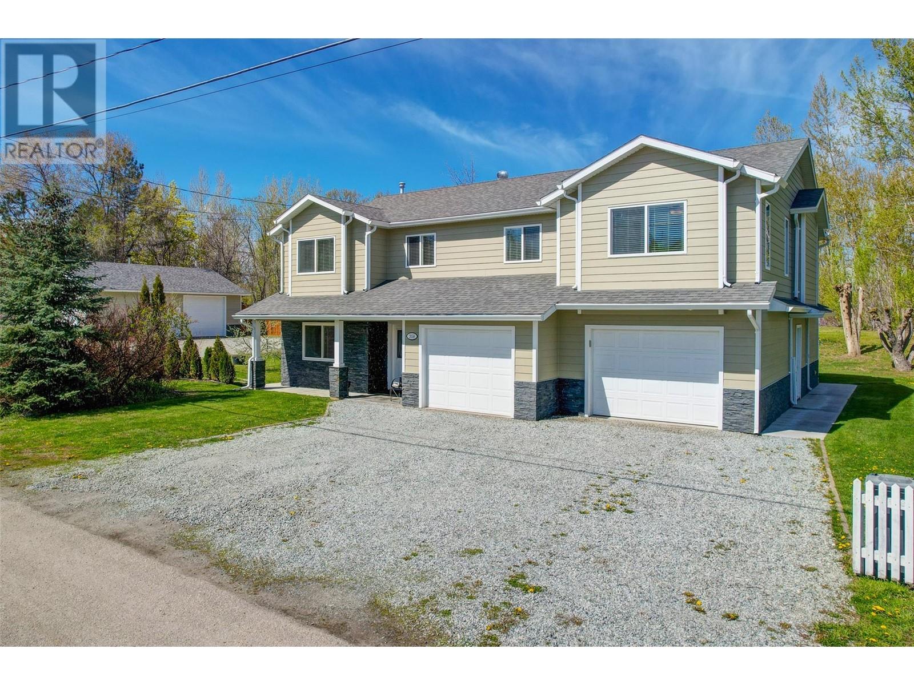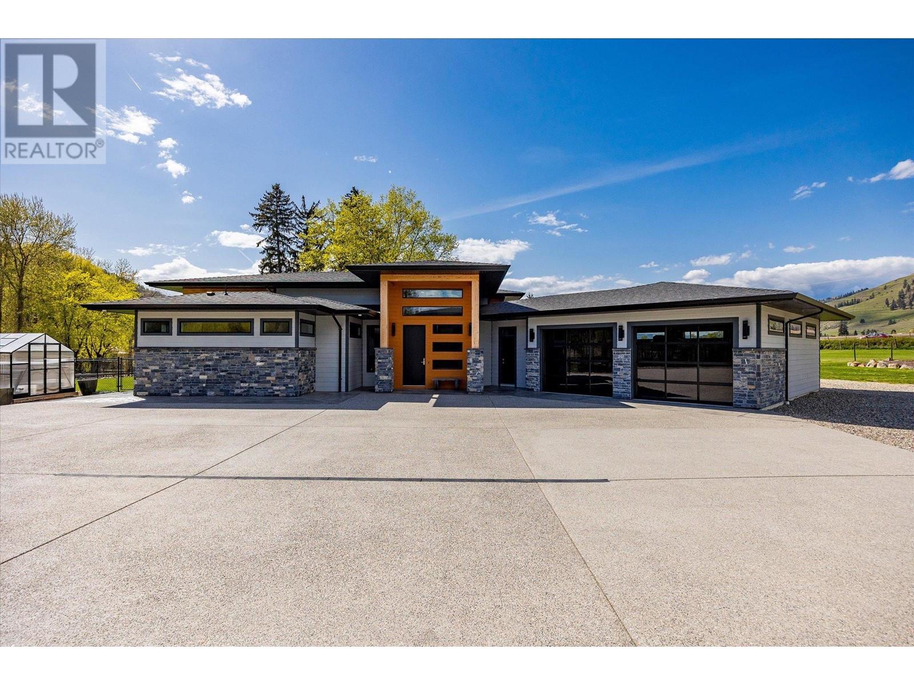40 Crimson Forest Drive
Vaughan, Ontario
Nestled in the heart of Vaughan's prestigious Patterson community, this exceptional end-unit townhome offers a harmonious blend of luxury and functionality. Spanning three meticulously designed levels, the residence features three generously sized bedrooms, including a primary suite with a walk-in closet and a spa-inspired 5-piece ensuite adorned with heated porcelain flooring. The open-concept main floor is a testament to sophisticated design, boasting upgraded 31" x 31" Marmi Statuario porcelain tiles and soaring 10-foot ceilings that amplify the home's airy ambiance. The chef-inspired kitchen is equipped with top-tier Jenn Air stainless steel appliances and complemented by sleek quartz countertops, making it a culinary enthusiast's dream. Pot lights and coffered ceilings in the dining and family rooms add a touch of refinement, while expansive windows flood the space with natural light. Designed with convenience in mind, an elevator seamlessly connects all three levels, offering accessibility for all stages of life. As an end unit, the home benefits from reduced noise levels, ensuring a peaceful living environment. Located just minutes from Highway 407 & Rutherford GO Station, this meticulously crafted townhome is a must-see for those seeking luxury and elegance in Vaughan. (id:60626)
Royal LePage Your Community Realty
39 B Gort Avenue
Toronto, Ontario
Welcome To 39B Gort Ave To Be Built By Norbrook Homes. Boasting 4 Bedrooms, 4 Baths. Top Of The Line Upgrades. Extensive Finishes. Open Concept Perfect For Entertaining. Upgraded Plank Flooring Throughout The Home. Cathedral Ceiling In Prime Bedroom. Coset Organisers In Every Bedroom. Completely Finished Basement With Separate Entrance. The Rental Potential Basement Has A 4pc Bath And Separate Laundry Area. Too Many Upgrades To Mention. See Schedule C For An Extensive List. (id:60626)
Royal LePage Maximum Realty
700 Aikens Road
Dunnville, Ontario
Secluded 10.4-acre estate country property on a dead-end road. Surrounded by fields and trees, this 2009 built two storey home has 3300 sq ft of living space, with an abundance of natural light. Upstairs has 4 bedrooms and a 4 piece bthrm, main floor home office/bedroom, eat-in kitchen with patio door to deck and hot tub that overlooks the massive backyard, outdoor bar/firepit area and horseshoe pit. Finished basement set up for movie/gaming and a spare room to add your own touch. Covered wrap around porch for relaxing and BBQing while enjoying the view of farm fields. An attached heated 2 bay garage 22’ x 28’4”- with finished heated loft. Fantastic 38x32ft insulated shop w/in-flr radiant heat, 9,000lb hoist, 5hp vertical air compressor, 220v for welder, 100-amp service and its own cistern. Storage containers - 40x8 with its own hydro panel, 3 rooms, one with windows, side door and doors at back. 24x8 wired for hydro has front room with man door and back has roll up door. 12x10 garden shed on concrete with double doors. Fenced 3+ acre field with 10 x20 run in shelter for livestock. Campsite with water and hydro services. Spring fed pond, artesian well, fruit trees and trails through the woods to seasonal creek. Peaceful living near essential services. Fall of 2024 Generac installed and back pastured fenced. (id:60626)
Realty Network
700 Aikens Road
Dunnville, Ontario
Secluded 10.4-acre estate country property on a dead-end road. Surrounded by fields and trees, this 2009 built two storey home has 3300 sq ft of living space, with an abundance of natural light. Upstairs has 4 bedrooms and a 4 piece bthrm, main floor home office/bedroom, eat-in kitchen with patio door to deck and hot tub that overlooks the massive backyard, outdoor bar/firepit area and horseshoe pit. Finished basement set up for movie/gaming and a spare room to add your own touch. Covered wrap around porch for relaxing and BBQing while enjoying the view of farm fields. An attached heated 2 bay garage 22’ x 28’4”- with finished heated loft. Fantastic 38x32ft insulated shop w/in-flr radiant heat, 9,000lb hoist, 5hp vertical air compressor, 220v for welder, 100-amp service and its own cistern. Storage containers - 40x8 with its own hydro panel, 3 rooms, one with windows, side door and doors at back. 24x8 wired for hydro has front room with man door and back has roll up door. 12x10 garden shed on concrete with double doors. Two Fenced fields. one with 10 x20 run in shelter for livestock. Campsite with water and hydro services. Spring fed pond, artesian well, fruit trees and trails through the woods to seasonal creek. Peaceful living near essential services. Natural gas 18kw Generac installed fall of 2024, supplies power to house and shop automatically if hydro goes out. (id:60626)
Realty Network
16 Mitchell Crescent
Mono, Ontario
Welcome Home, On One Of The Quietest Streets In The Neighbourhood. This Magnificent 4 + 1 Bedroom Property Is Situated On A Premium 63ft x 125ft Lot With NO Sidewalk So You Can Park Up To 10 Cars (3 In Garage). Over 4400sqft Of Luxury Living Space Makes This Home An Entertainers Dream Or Great For A Multi-Family Living Situation. The Main Floor Boast Gleaming Hardwood Floors, Wainscotting, Separate Living Room Perfect For Those Work From Home Days As An Office, Leave As A Livingroom Or Use As A Kids Playroom, Dining, Great Room With Fireplace & A Chefs Kitchen With An Oversized GAS Stove, Oversized Island & Large Breakfast Area That Leads Out To Your Oversized Deck - Seamlessly Carrying Inside Living Outside. The 2nd Floor Has 4 Large Bedrooms And A Primary Bedroom With A Spa Like Upgraded Ensuite. A Newly Finished WALKOUT Basement With Custom Kitchen, Built-In Panel Dishwasher, Luxurious Bathroom, Large Family Room, Oversized Bedroom With Oversized Windows For Natural Light, Walkout With Covered That Has Stone Interlocking Patio. This Home Truly Is Move In Ready, Close To Schools, Downtown Orangeville, Trails At Island Lake, Hockley Valley Resort & So Much More! NOTE: Property No Longer Staged, Photos Were Taken When Property Was Staged. (id:60626)
Century 21 Red Star Realty Inc.
214 Grand River Street N
Paris, Ontario
Step into history with this meticulously restored 1860 Second Empire Victorian home, blending classic charm with modern luxury. A slate walkway lined by boxwood shrubs welcomes you to the front door. Upon entering, your eyes are drawn to the original 8.5' x 5.5' framed mirror & curved staircase & handrail. The intricate flooring completed by a world-renowned wood floor craftsman, features a basket weave pattern w/custom Fleur-de-Lis inlays, made from exotic woods, to match the stained glass transom window. The living room offers impressive hand-scraped walnut floors, a wood-burning fireplace and coffered ceiling. The kitchen is a culinary dream, with Cherry cabinetry, Corian countertops & custom flooring. Adjacent, a separate pantry features a herringbone white oak floor & a laser-cut medallion crafted from exotic woods. The stunning dining room highlighted by a 5' x 9' oval plaster medallion on the ceiling and a breathtaking matching inlaid medallion in the floor. The main level also features four-zone ceiling speakers, dimmable LED lighting, a 2 pc bath, office & mudroom w/heated slate flooring, custom shelving & bench. On the 2nd level, four spacious bedrooms await, two of which have exposed beams, skylights and custom wardrobes. 4th BR leads to a private balcony. The 2nd floor bathrooms include a luxurious 4 pc. ensuite w/Jacuzzi tub and another 5 pc bath w/double sinks. The 3rd level primary suite is a private retreat with 4 turn columns, skylight, a 3 pc bath, walk-in closet, hickory flooring, oak staircase and dormer windows. The finished basement offers a recreation room, exercise room and a utility room. The outdoor private oasis includes an 18' x 32' above ground pool, two large decks, perennial gardens, a single-car garage/workshop and separate garden shed. This historic home, featuring a slate roof and recent exterior repainting, is a rare blend of timeless craftsmanship and modern amenities—a truly unique opportunity to own a piece of history.. (id:60626)
Peak Realty Ltd.
6520 Bradford Place
Delta, British Columbia
Rarely available in the Sunshine Hills area a big gorgeous building lot 10,392 sq ft (144x97.8x57 irregular pie shaped lot) on the quiet cul de sac ready for your ideas. The home is livable and needs some TLC or minor renovations to make it yours - single level 2179sqft bungalow ready for your idea. This large home comes with a saltwater pool no need for chemical maintenance. Large 4 bedroom/3 bath home has a great layout and large bedrooms ready for your family. Schools in the neighbourhood are great and close to shopping, hwy and more. (id:60626)
Oakwyn Realty Encore
1751 Kirkwall Road
Hamilton, Ontario
Set on nearly 12 acres, this Mediterranean-inspired home offers the kind of space and flexibility thats increasingly rare. Whether youre raising a family, running a business or dreaming of starting a hobby farm or orchard, this property opens the door to endless possibilities. This 4,751 square foot residence features a thoughtfully designed split-level layout with four bedrooms, multiple living areas and walkouts from nearly every room making it easy to enjoy the outdoors year-round. One of the homes standout features is the great room, known as the Winter Garden. Bright and open with floor-to-ceiling windows, its a space thats ready to become whatever you imagine: a yoga studio, art space, garden room, home office, gym or a place to gather with friends and family. Step outside and the land truly shines. The oversized back deck overlooks natural bedrock and a man-made pond with its own island ideal for skating in the winter, paddleboarding in the summer or simply soaking in the view. Theres room to explore, play and build whether its a tree farm, apple orchard or just a private escape for your family to grow. Additional highlights include clay shingles, geothermal heating, two wood-burning fireplaces and potential for an additional dwelling unit (buyer to verify use). Located just 10 minutes from Cambridge, 25 minutes from Hamilton and bordering Flamborough and Puslinch, the location strikes the perfect balance of quiet and connected. Whether youre looking to grow your family, your business or your garden this is a home with space to thrive. RSA. (id:60626)
RE/MAX Escarpment Realty Inc.
6713 Lanark Street
Vancouver, British Columbia
Land value mostly, sold as is where is. The Seller has been living in for over 50 years. First time on the market. Furnace 2009, aluminum roof 2012, windows and siding 2007, hot water tank 2019. Located in prime area in Vancouver East. Easy access to Knight Street and it will take you to Richmond or Downtown very eaisly either by car or transit. School catachments: Sir Sandford Fleming Elementary & David Thompson Secondary. (id:60626)
Nu Stream Realty Inc.
1751 Kirkwall Road
Hamilton, Ontario
Set on nearly 12 acres, this Mediterranean-inspired home offers the kind of space and flexibility that’s increasingly rare. Whether you’re raising a family, running a business or dreaming of starting a hobby farm or orchard, this property opens the door to endless possibilities. This 4,751 square foot residence features a thoughtfully designed split-level layout with four bedrooms, multiple living areas and walkouts from nearly every room – making it easy to enjoy the outdoors year-round. One of the home’s standout features is the great room, known as the “Winter Garden”. Bright and open with floor-to-ceiling windows, it’s a space that’s ready to become whatever you imagine: a yoga studio, art space, garden room, home office, gym or a place to gather with friends and family. Step outside and the land truly shines. The oversized back deck overlooks natural bedrock and a man-made pond with its own island – ideal for skating in the winter, paddleboarding in the summer or simply soaking in the view. There’s room to explore, play and build – whether it’s a tree farm, apple orchard or just a private escape for your family to grow. Additional highlights include clay shingles, geothermal heating/cooling, two wood-burning fireplaces and potential for an additional dwelling unit (buyer to verify use). Located just 10 minutes from Cambridge, 25 minutes from Hamilton and bordering Flamborough and Puslinch, the location strikes the perfect balance of quiet and connected. Whether you’re looking to grow your family, your business or your garden – this is a home with space to thrive. Don’t be TOO LATE*! *REG TM. RSA. (id:60626)
RE/MAX Escarpment Realty Inc.
2058 Parsons Road
Kelowna, British Columbia
Welcome to 2058 Parsons Road—a truly exceptional 1.03-acre property tucked away on a quiet no-through road, backing directly onto the Mission Creek Greenway. This meticulously kept 4-bedroom, 4-bathroom home offers over 3,000 sq. ft. of beautifully updated living space, including a recent 240 sq. ft. addition ideal for a formal dining area or den. The bright, open-concept main floor features vaulted ceilings, large windows, and a gourmet kitchen complete with stainless steel appliances, new granite countertops, and extensive built-in storage. The lower level includes a spacious office and a 1-bedroom, 1-bathroom suite with separate entrance—perfect for extended family or added income potential. Outside, the park-like yard provides room for a pool, features a fire pit for gatherings, chicken coop, meat smoker, insulated storage shed, exterior-access bathroom, and a newly built 30x40 fully insulated workshop with one(1) 12x10 and two(2) 10x10 overhead doors. With space to accommodate RVs, boats, and all your toys, this home is ideal for families, outdoor enthusiasts, or those running a business from home. Located just minutes to downtown Kelowna, this rare acreage offers the perfect blend of privacy, lifestyle, and long-term value, with subdivision potential once sewers are brought in. A true hidden gem in one of Kelowna’s most desirable and accessible neighbourhoods. (id:60626)
Royal LePage Kelowna
7260 Highway 6
Coldstream, British Columbia
Built in 2020 this custom home sits on 2 private acres and offers a seamless blend of modern comfort and everyday functionality. The kitchen is a standout with quartz counters, two-tone cabinetry, Bosch appliances, a Fulgor Milano gas cooktop, and a walk-in pantry. A large island with prep sink and beverage fridge anchors the space, perfect for hosting or daily prep. The living area opens under 14ft Hemlock ceilings, with floor-to-ceiling windows that flood the home with light and capture peaceful views. A tiled fireplace adds warmth and texture, while the layout flows comfortably between kitchen, living, and dining. The primary suite is a calm retreat with a walk-in closet, heated tile floors, dual vanity, and a walk-in tile shower. Two additional bedrooms and a full guest bath offer space and flexibility. A laundry room with built-ins and a mudroom off the attached double garage add convenience. Both garages are oversized offering generous storage and workspace. The detached 2-bay garage includes 200 amp service, heat, and an oversized bay tall and deep enough to house a 26ft RV. A lean-to adds extra covered storage, and RV hookup is ready to go. The finished gym space inside has both A/C and heat, making it versatile all year. A stamped concrete patio framed by stone and wood accents leads to a fenced yard bordered by a quiet creek and open space. Located just 10 minutes from Vernon, and 15 minutes to Kalamalka Lake Park, this is refined country living with urban access. (id:60626)
Sotheby's International Realty Canada

