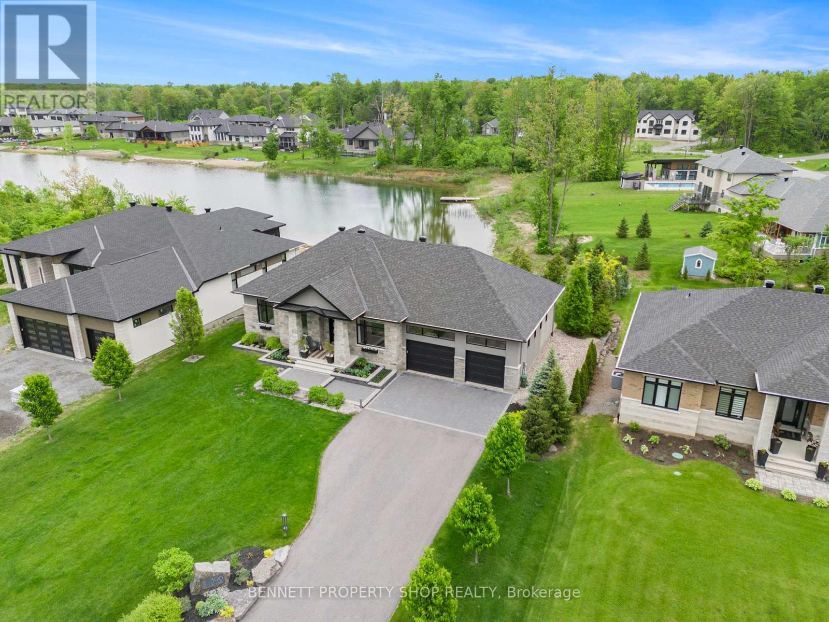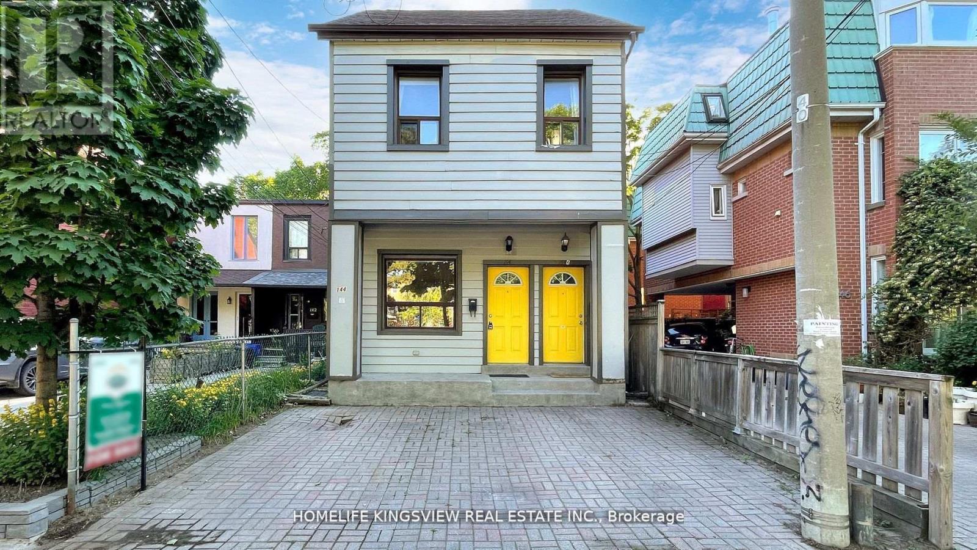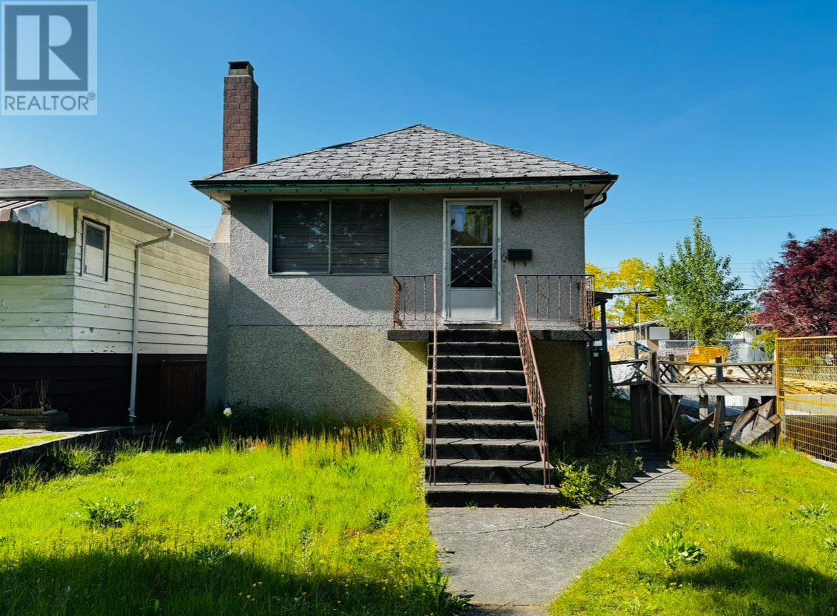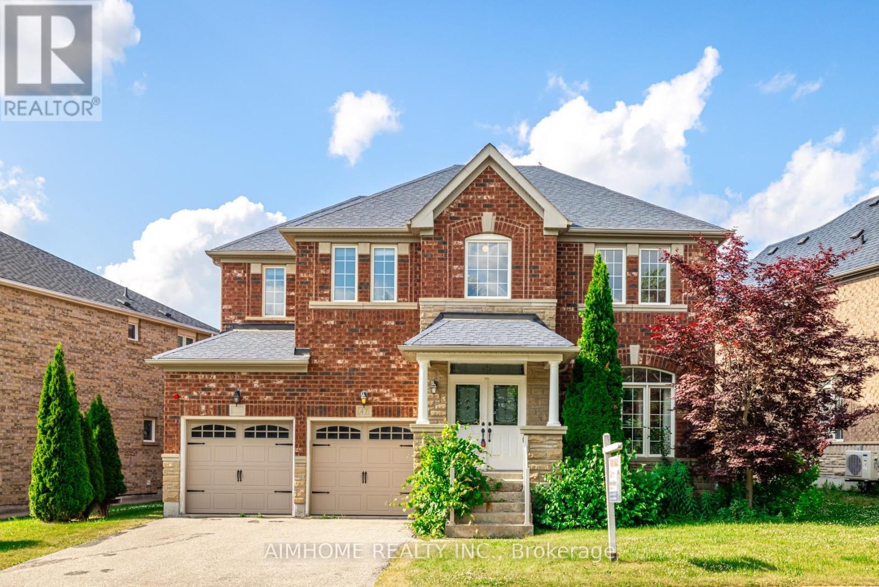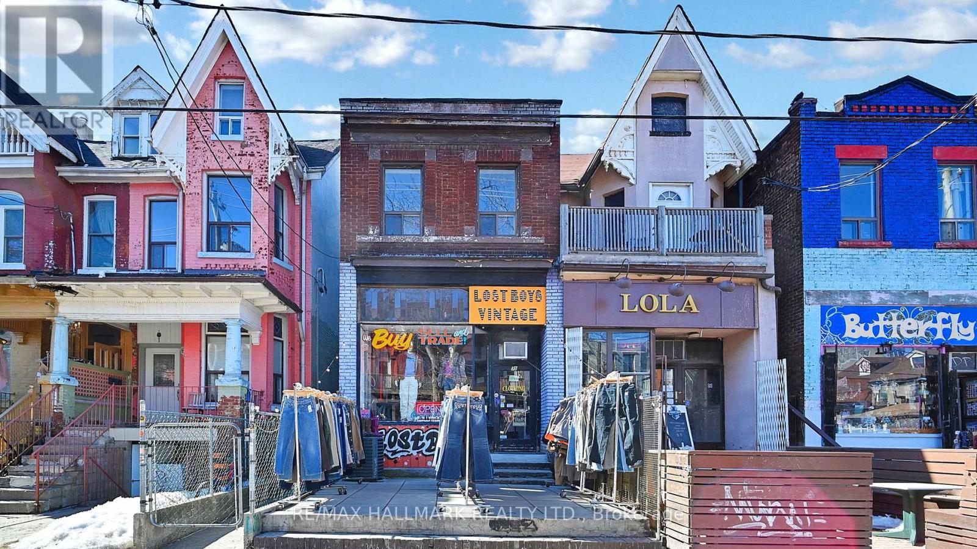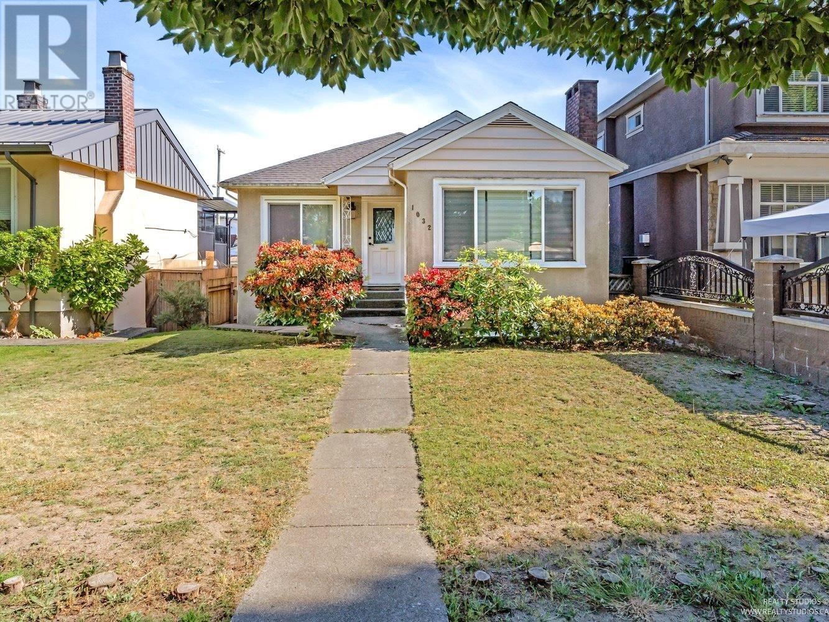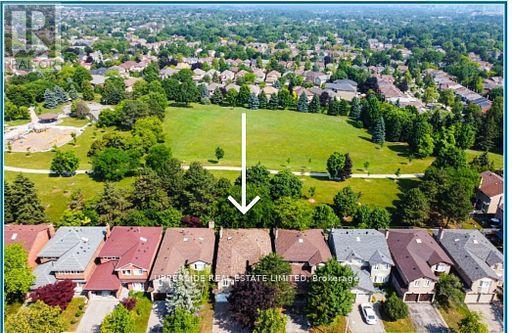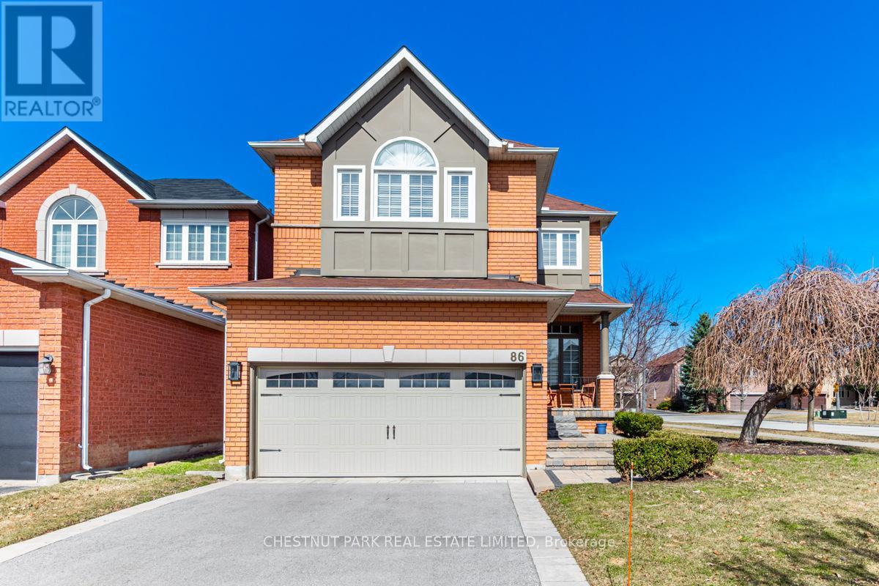4306 Hazell Road
Kelowna, British Columbia
Breathtaking oasis situated on over 1/3 of an acre in the heart of the Lower Mission. Discover luxury & elegance in this exceptional executive home featuring an in-ground concrete pool, refinished with Italian tile & surrounded by lush gardens, expansive decks, & Sonos sound system inside & out—an entertainer's dream. Enjoy year-round resort-style living w/ infrared traditional cedar sauna, 8-person hot tub, & heated greenhouse. Italian pebble pathways offer a perfect place to take in the beautiful, award-winning gardens. Flooded w/ natural light, this beautifully renovated 4-bed, 3-bath home has been meticulously cared for inside & out. A separate entrance off the sunken garden creates an opportunity to add a suite. The chef’s kitchen boasts dual ovens, top-tier appliances incl. a gas stove, & elegant finishes, while the sunroom & dining room open directly to a large deck overlooking the pool & gardens. The expansive primary suite has French doors leading to a balcony perched above the pool. Heated travertine floors & a large walk-in shower with dual shower heads are feat. in the spacious, spa-like ensuite. Oak hardwood flooring, 2 cozy fireplaces, & accents like a shiplap ceiling add to the elegance & timeless charm throughout. The property offers ample parking, incl. a double garage w/ EV charger. Nestled in the tranquil, sought-after Lower Mission neighbourhood, this hidden gem is within walking distance of Okanagan Lake beaches, schools, H2O Centre, & the Greenway. (id:60626)
Royal LePage Kelowna
548 Nebraska Pl
Campbell River, British Columbia
Built by Blacktail Contracting, this West Coast Contemporary home blends timeless design with exceptional quality. Set on a rare .27-acre cul-de-sac lot backing onto the Willow Creek Conservation area, it offers privacy, forest views, and direct access to recreational trails through the backyard gate. The 22’x28’ detached shop is ideal for projects, storage, or recreational gear. Inside, enjoy 3 bedrooms, 3 bathrooms, a large office, multipurpose room, a striking handcrafted solid wood floating staircase, an oversized island, floor-to-ceiling cabinetry, a walk-in pantry, solid surface counters, and a spa-inspired ensuite with soaker tub, rain shower, and body sprays. Extras include a 3-bay garage, powered gate, RV/boat parking, hot water on demand, instant hot tap, 2 separate HVAC systems, and 12 ’ x8’ patio doors leading out to a covered stamped concrete patio with a gas heater. (id:60626)
RE/MAX Check Realty
396 Shoreway Drive
Ottawa, Ontario
Discover unparalleled luxury at 396 Shoreway Drive, a stunning waterfront bungalow in Greely. This 2019-built, 4-bedroom, 4-bathroom home on a 100x215-ft lot offers direct lake access and a perfect blend of elegance and functionality. Ideal for families, professionals, or retirees, this Ottawa gem features a welcoming foyer flowing into an intimate dining room, perfect for gatherings. The open-concept great room boasts a three-sided gas fireplace and terrace doors leading to a spacious upper balcony which is an extension of the great room area, where significant time is enjoyed, offering serene lake views, retractable screens, a ceiling fan, and heater. The chef's kitchen shines with a large island, high-end appliances, and premium tile/hardwood flooring, making it a standout feature. The primary suite is a tranquil retreat with a sumptuous ensuite and lake-facing terrace doors, while two additional bedrooms share a stylish main bath. The fully finished walkout basement is an entertainer's dream, featuring a gym, games area, and a fourth bedroom with an ensuite - perfect for guests or multi-generational living, and it comfortably hosts 12 overnight during holiday with its well-designed layout. The area currently set up as a children's playspace can easily convert to another bedroom. Outside, a covered patio leads to a beautifully landscaped backyard superior to any in the neighborhood with a winding walkway to the water's edge, featuring a subtle waterfall, innovative lighting, and irrigation. Community amenities: pool, pathways, and gardens (POTL fees apply, $350/yr) enhance this luxury waterfront lifestyle. Nestled in family-friendly Greely, a short commute to downtown Ottawa, this home offers rural charm with urban convenience, top schools, 24-hr shopping, and trails for hiking, biking, and water sports. With a 2-car tandem garage and TARION warranty, it ensures year-round comfort. Seize this rare opportunity to own a lakefront masterpiece! (24 HR IRREV on offers (id:60626)
Bennett Property Shop Realty
Bennett Property Shop Kanata Realty Inc
144 Clinton Street
Toronto, Ontario
Legal detached duplex located in the vibrant heart of Palmerston-Little Italy! This well-maintained property features two bright and spacious self-contained units, each with an updated kitchen and private outdoor space. The main floor unit offers 2 bedrooms and 1 bathroom, while the upper unit spans two levels and includes 1 bedroom plus a flexible loft area ideal for a home office or guest space. Both units have separate meters and are currently occupied by high-quality AAA tenants. Buyer must assume tenants. Includes a legal front pad parking permit. Just a short walk to the subway, top-rated schools, Christie Pits Park, Fiesta Farms, and much more. Easy to show motivated seller! (id:60626)
Homelife Kingsview Real Estate Inc.
2735 Grant Street
Vancouver, British Columbia
Builders & Investors Alert in Renfrew! PRICED BELOW BC ASSESSMENT! LAND ONLY VALUE! Situated on a beautiful, tree-lined street in the heart of family-friendly Renfrew VE, this approx 4254.5 sqft RS-1 zoned lot offers an incredible opportunity for redevelopment. Build your custom home with laneway potential (verify with the City of Vancouver). Located in a quiet, well-established neighbourhood with rear lane access, surrounded by newer homes. Steps to parks, top schools, transit, local shops and T&T, and easy access to Highway 1. A rare opportunity to secure a prime lot in one of East Vancouver´s most desirable and growing communities. (id:60626)
Jovi Realty Inc.
241 Summeridge Drive
Vaughan, Ontario
Absolutely Stunning home nestled in a serene ravine setting, surrounded by lush greenery and offering ultimate privacy. The quiet ravine backyard is professional Landscaped and has plenty of space to relax and entertain, this brick detached home offers meticulously maintained living space and 9-foot ceilings on the main floor. Nestled On One Of The Most Desirable Streets In Thornhill Woods. Bright South Facing Lot & Well Laid Out Floor Plan Boasting Large Windows, Spacious Family Room W/ Fireplace. Upgraded Custom Kitchen W/ Granite Countertop & S/S Appliances. The second floor features an exceptional layout with four spacious bedrooms. The primary bedroom serves as a true retreat, boasting a luxurious 4pc spa-like bathroom. The professionally finished basement offers a wide range of functional spaces, including a bedroom suite, huge recreation room. Direct 2 Car Garage Access. Close To Thornhill Community Center, Parks And Much More. (id:60626)
Century 21 King's Quay Real Estate Inc.
18 Whitman Street
Toronto, Ontario
Welcome To 18 Whitman Street, An Elegant And Meticulously Maintained 2-Storey Detached Home Situated In The Prestigious Newtonbrook East Community Of Toronto. Situated On A Premium 61.2 X 100 Ft Lot, This Property Offers Approximately 4,012 Sq. Ft. Of Total Living Space, Including 2,425 Sq. Ft. Above Grade (Per MPAC) And A Fully Finished Basement, Featuring 4+2 Bedrooms And 4 Bathrooms. The Main Floor Boasts An Inviting Open-Concept Design Highlighted By Hardwood Floors, Crown Moulding, And Abundant Natural Light, Including A Spacious Living And Dining Area Perfect For Entertaining, And A Cozy Family Room With A Gas Fireplace And Walk-Out To A Private Backyard. The Gourmet Kitchen, Completely Renovated, Showcases Granite Countertops, Custom Cabinetry, Pot Lighting, And Premium Stainless Steel Appliances, Including A KitchenAid Stove/Oven, GE Profile Refrigerator And Dishwasher, Panasonic Microwave, And Pacific Range Hood. Upstairs, The Primary Suite Offers A Large Walk-In Closet And A Luxurious 5-Piece Ensuite, While Three Additional Bedrooms Provide Generous Space For Family And Guests. The Lower Level Expands The Living Area With A Large Recreation Room, Wet Bar, Two Additional Bedrooms, A 3-Piece Bath, And Ample Storage. Additional Updates Include A Remodeled Powder Room, Premium Marble Like Porcelain Tiles In The Hallway, Hardwood In Living/Dining Areas. This Home Also Features A 2-Car Garage With Parking For Six Vehicles. A Fully Fenced Private Backyard Featuring An Interlocking Patio, Complemented By Professionally Landscaped Front And Rear Yards. Conveniently Located Near Top Schools: Brebeuf College School, St Josephs Morrow Park CS, St Agnes, Lillian PS, Cummer Valley MS, Newtonbrook SS, Public Transit, Supermarkets, And A Park At The End Of The Street. This Home Combines Style, Functionality, And An Unbeatable Location Making It The Perfect Place To Call Home. (id:60626)
Harbour Kevin Lin Homes
47 Golden Meadow Drive
Markham, Ontario
Rarely Available 4-Bedroom + Den Detached Home in the Highly Sought-After Wismer Community. This spacious 2752 sf home boasts a fantastic layout and stunning views of Golden Meadow Pond. Enjoy an abundance of natural light throughout the entire home with large windows and unobstructed views. Features include double entrance doors, a grand 18' ceiling foyer, 9 ceilings on the main floor, and a den with a large window overlooking the pond. The main floor also offers convenient laundry and direct access to the garage. Additional highlights include hardwood flooring throughout, stainless steel appliances, quartz countertops, and a large deck perfect for entertaining. Located just minutes from bus stops, parks, and the pond, this home is within walking distance to top-rated schools, Montessori private schools, and is close to Markham Museum, restaurants, supermarkets, Markville Mall, and all other amenities. Just minutes' drive to the Go Train. (id:60626)
Aimhome Realty Inc.
38 Kensington Avenue
Toronto, Ontario
Discover 38 Kensington Avenue a rare jewel in Toronto's bustling Kensington Market! This impeccably renovated, mixed-use property offers a prime commercial storefront and three modern residential units and 2 parking spaces making it a dynamic and versatile investment. Featuring 6 spacious bedrooms, 5 elegant bathrooms, and 3 well-equipped kitchens, the property is perfectly designed for generating rental income or creating unique live-work opportunities. Nestled steps from the vibrant energy of Kensington Market and a short walk from Chinatown, this high-visibility location is surrounded by trendy boutiques, renowned restaurants, and cultural landmarks. Its close proximity to the University of Toronto further enhances its appeal, presenting an excellent option for student housing or urban living with flair. Enjoy effortless connectivity to public transit and major downtown routes. With a backyard and private alleyway, this property combines charm, practicality, and opportunity. Whether you're an investor looking for turnkey returns or an entrepreneur seeking to thrive in one of Toronto's most dynamic communities, 38 Kensington Avenue is the opportunity you've been waiting for. (id:60626)
RE/MAX Hallmark Realty Ltd.
1032 E 49th Avenue
Vancouver, British Columbia
Well maintained home on a full size 4059sqft lot with great rental potential, and only 2 blocks to Fraser St! This 1869sqft home features a 2 bed + den main floor suite and a 3 bed basement suite. There is potential to keep 1 or 2 of the basement bedrooms for main floor use while maintaining a small suite thanks to flexible floor plan and interior stairs. Plenty of updates including: roof, windows, hot water tank, furnace, separate laundry & more. Spacious & sunny south facing fenced backyard. Includes 1 car garage + parking pad. Incredibly central location: only 2 blocks to an amenity rich part of Fraser St, next to to bus lines that take you to UBC, Langara, Metrotown or the Canada Line (which gets you Downtown or Richmond), close to two large parks and walking distance to the Elementary school! Reach out to view! (id:60626)
Stilhavn Real Estate Services
646 York Hill Boulevard
Vaughan, Ontario
YOUR SEARCH IS OVER! LOCATION!LOCATION!LOACTION! A premium modern renovated house (2025) in a highly desirable community.4 rooms + 2 in basement-totally renovated. New main floor kitchen, whole house newly painted with smooth ceilings and pot lights. New hardwood floor in main floor. .Located behind a beautiful calm park (park equipment upgraded in Summer of 2024), with personal privacy. You live in the city however feel like at the cottage .The basement has a full kitchen, 2 bedrooms, bathroom, laundry room and cold room. Also has open space for play-area, dinning and living room .Full roof shingles replacement with vent installations and skylight replaced in main bathroom (August 2021). Replaced Eavestrough and downspouts (June 2022).The house is walking distance to worship places, restaurants, schools and community center (Garnet and Williams). Near future Clark and Young Subway station. This dream home is in ready to move-In condition and has good vibes. Recently Renovated With Warm, Natural Modern Tones, And A Spacious Eat-In Kitchen With A Sun-Filled Breakfast Area Overlooking The beautiful Backyard Oasis. RENOVATED $$$ READY TO MOVE IN! basement totally renovated potential income ! (id:60626)
Upperside Real Estate Limited
86 Forest Lane Drive
Vaughan, Ontario
Welcome to this beautiful, spacious 4-bedroom, 4 bathroom renovated family home located in the desirable Beverly Glen neighborhood. This home has been meticulously maintained by its sole owner. This home offers open concept living- a seamless flow from the bright living room to the dining room, making it perfect for family gatherings and hosting guests. The chef-inspired kitchen includes lux stainless steel appliances, cabinetry, and an island that opens to the large family room. The primary bedroom has a large walk-in closet and a newly renovated 5-piece spa-like ensuite. The second and third bedrooms have large windows and closets. The fourth bedroom has two large closets and a bay window. The basement offers a large open rec room, with a nanny room/office. This home offers the perfect blend of elegance and functionality, making it a dream for growing families or anyone seeking a high-quality lifestyle. Don't miss the chance to make this your forever home. (id:60626)
Chestnut Park Real Estate Limited



