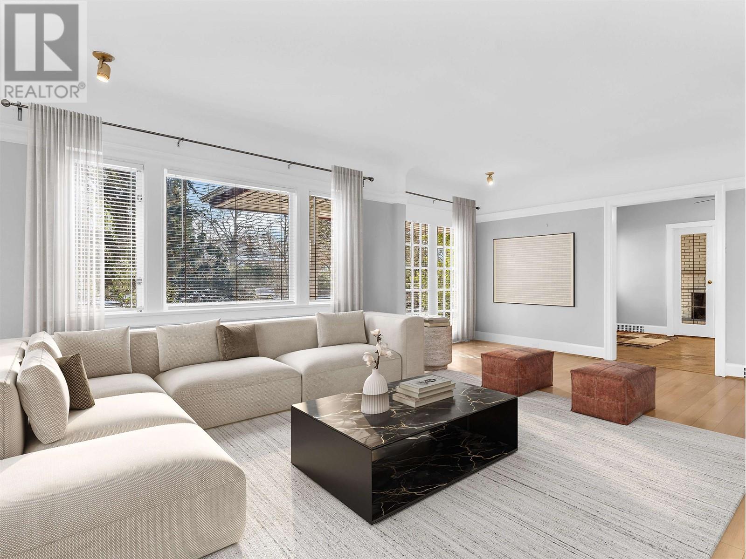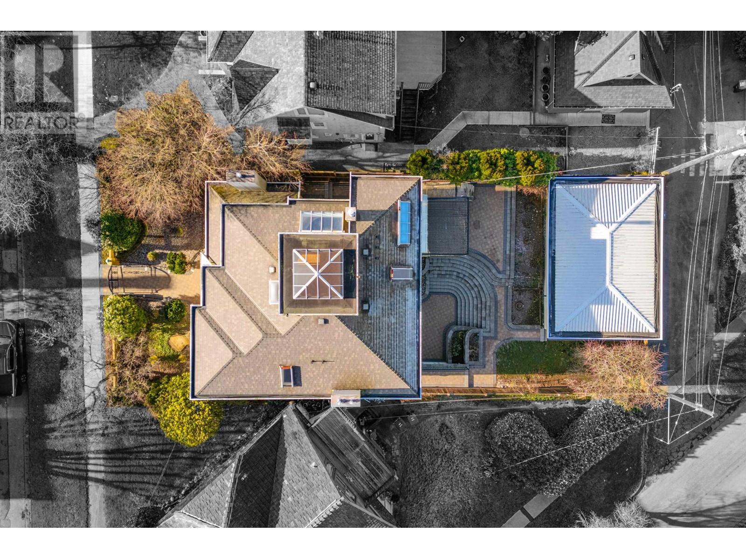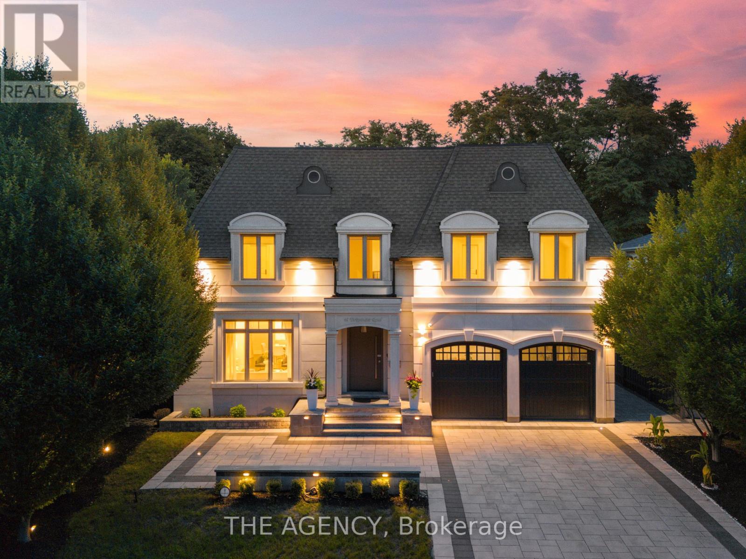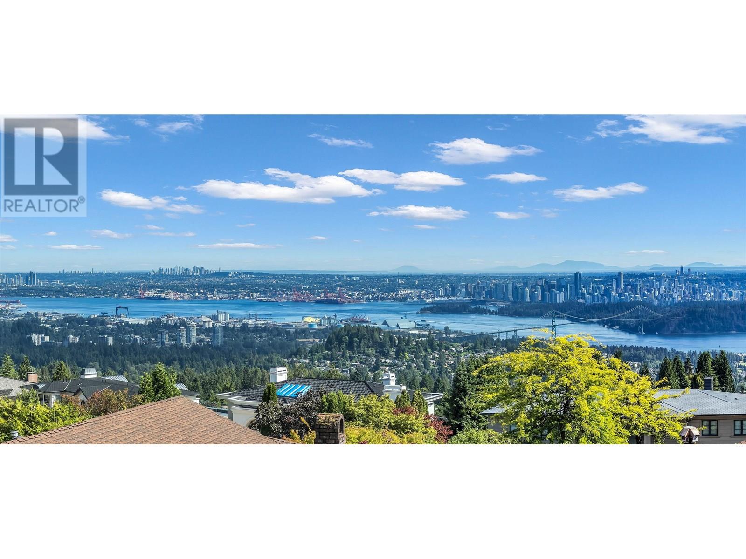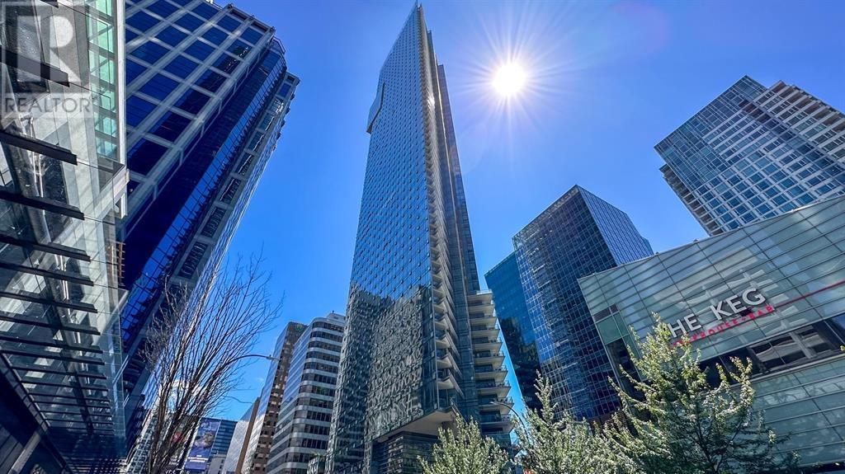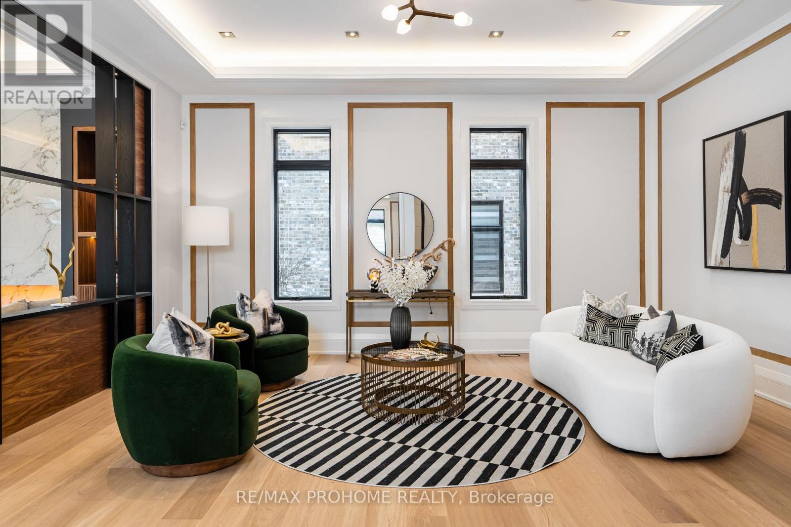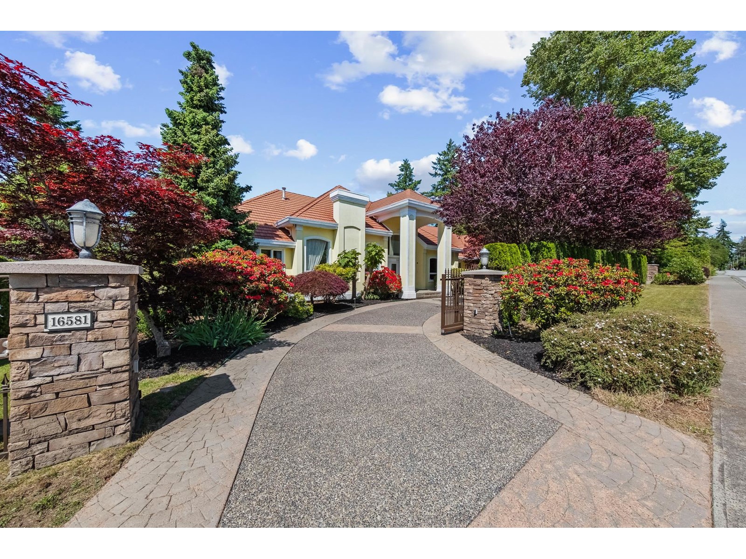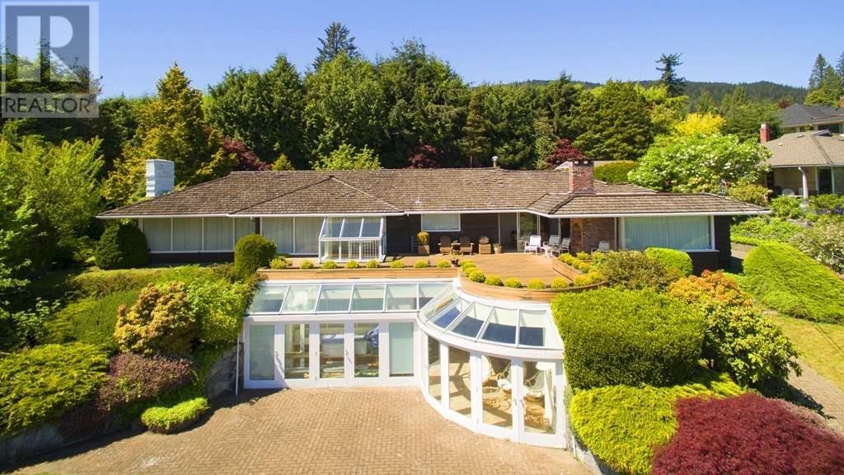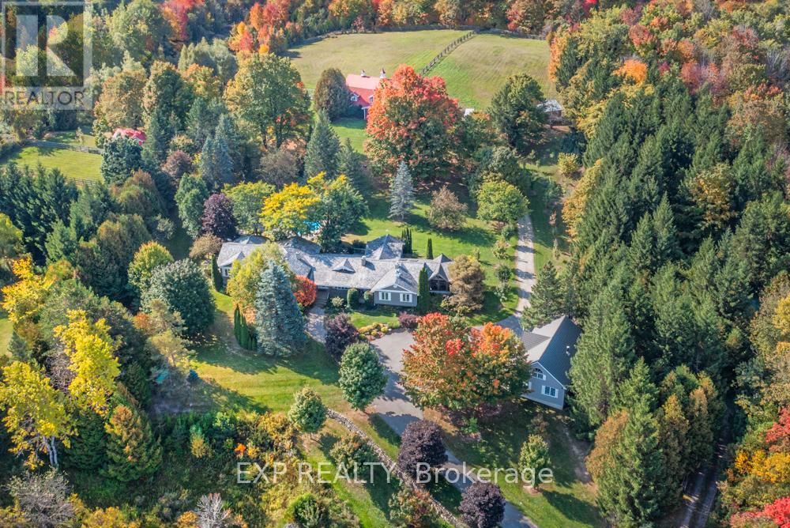1751 W King Edward Avenue
Vancouver, British Columbia
Exceptional solid house on rare 70' x 200' lot in prestigious Shaughnessy. Generous sized principal rooms with master bedroom on main level. Updates over the years include flooring & baths in 2013, main flat roof in 2017, water main line in 2019 and kitchen in 2018/2024, new sloped roof in 2023. Brand new sun deck with natural gas hook-up for BBQ, and brand new S/S appliances in 2024. Tons of storage space. Ideal for family enjoys spacious principal rooms. Close to prestigious schools - Shaughnessy Elementary, York House, Little Flower and Prince of Wales Secondary. Create your own retreat in the city with huge backyard and privacy, yet with all the convenience of urban living. Restoration work done with city permit. Excellent holding property and investment opportunity for expansion subject to city approval. Motivated seller. All measurements and information to be verified by buyer, if deemed important. No sign per owner's request. Open House Sun Aug 3rd 2-4 PM. (id:60626)
RE/MAX Crest Realty
3169 W 23rd Avenue
Vancouver, British Columbia
Perched on a coveted south-facing flat lot, with high up with no neighbour behind, protected privacy and view. The unassuming custom-built modern coastal residence offers protected privacy and views, and timeless architecture. Expansive windows takes in the vistas of the ocean, mountains, and city skyline, while vaulted ceilings echo the sense of openness. Flat, low-pitched rooflines, clean geometric lines, and minimal ornamentation, this 5-bedroom, 5-bathroom home prioritizes function and simplicity. radiant heating, granite floors, and comprehensive wood trim detailing.The zen-inspired landscaping, a private sauna, and walk-out basement-structured, elegant yet pragmatic, ideal for multi-generational living. A gated entry, 3-car garage, and no direct rear neighbor ensure both exclusivity and security. Closed to top schools and easy access to the City. As the sun sets, the evening ambiance transforms into something truly breathtaking-an idyllic backdrop for sophisticated living. (id:60626)
Stilhavn Real Estate Services
48 Yorkminster Road
Toronto, Ontario
Impeccably Redesigned Residence in Prestigious St. Andrew. Expansive Resort-Style Backyard, Bespoke Interiors & Exceptional Craftsmanship Situated on the largest pie-shaped lot on this coveted street in Toronto's exclusive St. Andrew community, this one-of-a-kind custom home has been thoughtfully transformed with high-end upgrades and timeless design throughout. From the brand-new architectural façade and professionally landscaped grounds to the refined interiors, every detail reflects superior craftsmanship and luxury. Step into a grand entryway where heated tile floors, soaring ceilings, and double closets offer a warm, elegant welcome. The open-concept main level flows beautifully, with rich hardwood floors, custom millwork, and expansive sightlines that make both everyday living and entertaining effortless. At the heart of the home is a fully customized Wolf chefs kitchen with an oversized island, premium appliances, and a cozy breakfast area framed by signature round windows overlooking the serene backyard. The family room exudes warmth and comfort, with a sleek gas fireplace and oversized European-style windows and doors that open to your outdoor sanctuary. The backyard is a true showpiece featuring a saltwater pool, hot tub, sports court, and built-in bar, all surrounded by mature landscaping for privacy and tranquility. Upstairs, five bedrooms await each with a private ensuite and custom closets. The primary suite offers 10-ft ceilings, gas fireplace, spa-inspired 5-piece ensuite, and walk-in closet. A second-floor lounge/study between two bedrooms adds a bright, versatile space. The finished lower level features two more bedrooms, a large rec area, and ample storage. With nearly 5,500 sq ft of finished space, smart home upgrades, and impeccable finishes, this home is a rare opportunity in one of Toronto's most prestigious neighbourhoods. (id:60626)
The Agency
1418 Bramwell Road
West Vancouver, British Columbia
UNBELIEVABLE PANORAMIC VIEWS OF GREAT VANCOUVER, OCEAN, LIONS GATE, MOUNTAINS AND VANCOUVER ISLAND! Located in the prestigious Chartwell area one of the best street "Bramwell RD", situated on an immaculately manicured lot of over 12,211 sq ft. 3,800 sqft Two level interior living space offers total 6 bedrooms and 4 bathrooms, take your breathe away with the picturesque views enjoyed from every room and corner. spacious kitchen with built-in gas range, separate dining & eating area, & large living room. Master brm on the main with an enormous ensuite featuring double sinks, large jetted soaker tub, & a spacious walk-in closet. Minutes away from Sentinel and Chartwell school, parks, recreation, shopping, the beach & Cypress mountain. Fresh paint, new appliances and amazing backyard! (id:60626)
Nu Stream Realty Inc.
Sutton Group-West Coast Realty
5004 1128 W Georgia Street
Vancouver, British Columbia
This RARE SHANGRI-LA ESTATE 3 bedroom SUITE showcases the MOST BREATHTAKING 180 DEGREE VIEW. It sits on the 50th floor above the city center overlooking the stunning view of English Bay, Stanley Park, Lions Gate Bridge, Coal Harbour all the way to the North Shore and Burnaby Mountains. Fantastic open plan with a chef's Boffi kitchen featuring an expensive long granite island, top of the line Miele appliances, sub-zero fridge and a 90 btl wine fridge. All 3 bedroom have views and direct access to a bathroom. Central AC, automated blinds, music distribution system, new wood flooring, 24 hour concierge, valet services and resort-like spa, pool and gym make this into a world class residence. Expensive location among brand name shops and steps to all major amenities in DT and the waterfront. (id:60626)
Heller Murch Realty
29 Pomander Road
Markham, Ontario
Welcome to this brand-new, meticulously crafted estate, offering approximately 6,100 sq. ft. of unparalleled luxury in the heart of Unionville's most prestigious community. Featuring 5+1 bedrooms, each with its own ensuite, and a south-facing backyard, this home is designed to impress with its grandeur and attention to detail. Step into the stunning 21' high grand foyer, framed by a 9' tall solid mahogany double entrance door, and be captivated by the bespoke interior. Designer brass chandeliers and premium Eurofase lighting illuminate every space, enhanced by an abundance of natural light from skylights and expansive windows. The finest craftsmanship is showcased throughout, from plaster moldings around skylights to the custom-fabricated marble vanity sink and boo matched marble slab accent wall in the primary suite. The modern gourmet kitchen is a chefs dream, equipped with top-of-the-line Monogram appliances and a built-in custom white oak breakfast table. Thoughtful details include solid wood interior kitchen cabinets, premium hardware, and a high-tech Decor fridge with internal cameras. The primary suite is a true retreat, featuring a luxurious 7-piece ensuite with heated floors, a Graff faucet, and a Toto automatic toilet, along with a spacious walk-in closet. Elegant drop ceilings and custom lighting details enhance the ambiance. The fully finished walk-up basement is designed for entertainment and relaxation, offering a games room, theatre, wet bar, and a private 6th bedroom. The theatre room boasts a wall panel with LED lighting, a drop ceiling, a dedicated central transformer box for all LEDs, and a built-in speaker/subwoofer system for an immersive cinematic experience. Additional standout features include: Custom foyer sculpture Mechanical room for top-tier home systems Exclusive casing profile designs Intricate plaster ceiling details. A masterpiece of modern innovation and timeless elegance, offering luxury in a coveted neighborhood. (id:60626)
RE/MAX Prohome Realty
1900 Concession 4 Road
Uxbridge, Ontario
Welcome to a rare and luxurious 50acre estate where elegance, comfort, and nature harmonize beautifully. This updated ranch-style bungalow offers 4+1 bedrooms, 4 bathrooms, and a fully finished walkout basement, all designed with timeless sophistication and modern upgrades.Inside, soaring 12-foot ceilings with exposed wood beams create a striking first impression, setting the tone for the warm and inviting atmosphere throughout. At the heart of the home, the gourmet kitchen features premium appliances, custom cabinetry, and a stylish oversized island. The open concept layout flows seamlessly into the dining and living areas, where wall to wall windows frame spectacular west facing views of the rolling landscape and the distant Toronto skyline. On the east side, a sun drenched solarium offers the perfect retreat to enjoy morning sunrises or watch storms roll in, providing year round tranquility. The main floor also includes three spacious bedrooms, along with a beautifully appointed 4 piece bathroom, featuring a glass enclosed shower and a luxurious soaker tub. The fully finished lower level offers exceptional flexibility, featuring a large recreation area, two office spaces (or dens), and a spacious bedroom, currently designed as an impressive sewing studio. With walkout access and breathtaking sunset views, this level is an extension of the homes seamless indoor outdoor living experience. Thoughtfully updated, this estate boasts new plumbing, electrical, HVAC system, a 22kW generator, roof, and spray foam insulation, all completed within the last seven years. Energy efficiency is a priority, with a geothermal heating and cooling system and in floor heating throughout the entire home, ensuring year round comfort and low operating costs. Perfectly positioned at the border of Stouffville, Uxbridge, and Pickering, this property offers the ultimate blend of serene rural living with easy access to urban conveniences. Don't miss out! (id:60626)
RE/MAX All-Stars Realty Inc.
214 Jerseyville Road
Brant, Ontario
Welcome to your dream home, where luxury, lifestyle, and space come together on an incredible 2.68-acre estate. This custom bungalow offers over 7,500 sq.ft. of total living space, meticulously designed for both family living and high-end entertaining. Featuring 2+3 bedrooms, 3.5 bathrooms, two full kitchens, and a beautifully finished walk-out basement with a versatile bonus room ideal for a home gym, office, or media space - this home has room for it all. Freshly painted throughout and thoughtfully updated, the interior exudes elegance and comfort. The expansive 3-car garage offers ample space, while the separate heated workshop adds practicality for hobbyists or professionals. Step outside into your own private resort. The show-stopping 1,800 sq.ft. pool cabana is a true masterpiece, complete with in-floor heating, a full chef's kitchen equipped with top-of-the-line appliances, his and hers luxury bathrooms adorned with Roberto Cavalli wallpaper, and 3 large aluminum glass bi-fold doors that fully open to the outdoors for seamless indoor-outdoor living. The grounds are professionally landscaped with a full irrigation system and designed to impress. Enjoy the saltwater pool with a tranquil waterfall and deck jets, a fire pit for evening gatherings, a multi-sport sunken court perfect for basketball, pickleball, volleyball, or badminton - convertible into a winter skating rink for year-round enjoyment. This is more than a home - it's a lifestyle sanctuary just waiting to be experienced. (id:60626)
Century 21 Miller Real Estate Ltd.
16581 26 Avenue
Surrey, British Columbia
A rare sanctuary where nature, elegance, and possibility converge. Set on lush, gated 1 acre lot embraced by greenbelt, this timeless estate offers true privacy just moments away from school, shopping, and recreation. The residence is thoughtfully designed with high-end finishes and elegant architectural details throughout. The luxurious main-floor primary is a serene retreat for restful escape. Chef's kitchen equipped with Viking appliances and generous island, spills onto a sunlit deck framed by sweeping mountain views - an inviting stage for both everyday moments and lively gatherings. Below, walk-out basement unfold w/ wine cellar, games rm w/bar, gym, media lounge, 2 additional bedrms w/ ensuite. This home combines refined comfort w/ versatile space, poised for growth, and lasting value! (id:60626)
RE/MAX Crest Realty
547 Elkwood Rd
Saanich, British Columbia
One of a kind equestrian estate offering over 10 acres of private, subdividable land overlooking Elk Lake in sought after Saanich West. Substantially renovated main home, detached garage with coach house above, a triple garage/workshop, main barn (5 stalls, tack room, bathroom and caretaker suite), riding ring, state of the art composting facility, massive indoor riding arena (over 17,000 sq ft with 12 stalls) and a tennis/sport court. The main home offers over 4200 sq ft of finished space, with 3 beds plus study/office/flex spaces. Main level features an open concept kitchen with a solarium style dining area, formal living room with fireplace, dining area and family room. The upper levels offer 3 beds, (including a generous primary with stunning lake views, walk in closet and luxe ensuite), an exquisite second bath, study and office space. The 1-bed coach house makes a perfect office/rental/guest house. 15min to Victoria, Ferries and the Airport. Call now to book your private tour. (id:60626)
Team 3000 Realty Ltd
875 Eyremount Drive
West Vancouver, British Columbia
Discover the charm of this character-filled home set on a spacious, nearly flat half-acre lot with breathtaking panoramic views stretching from downtown to the mountains. Ideally situated close to top-ranked schools, ski resorts, shopping hubs, and a golf club, this property offers a rare combination of natural beauty and city convenience. With an impressive 120-foot frontage, it presents a unique opportunity to build your custom dream home or enjoy the existing residence with over 3,700 square feet of living space-perfect for a stylish renovation or as a high-potential rental investment. (id:60626)
RE/MAX Crest Realty
5258 Winston Churchill Boulevard
Erin, Ontario
Marvellous multi-gen home spans over 5,800 sqft of living space & is brimming with exceptional amenities, set on 25 acres of lush countryside. The 25-acre property is truly breathtaking with secure entry gate, winding driveway leads passed expansive pond to circular drive & 3-car garage that features 2nd floor with 2-piece bath, large closet & spacious office with propane stove. Incredible nearly 4000 sqft 3-level barn with 4 stalls & 5th stall converted to aviary, feed room with sink, spacious living area with kitchen, 3-piece bath, plus generous workshop with propane heater and wood stove. Around the property you find exquisite landscaping & lush gardens, large drive shed, multiple paddocks, vegetable garden & fruit trees, water hydrants, chicken coop with sugar shack, cabana with shower & sauna, gazebo, fire pit, ample patio space surrounding the in-ground heated saltwater pool plus deck with access to the conservatory. Extended covered front porch welcome you into the foyer where you will find a 2-piece bath & stunning office. Extraordinary eat-in kitchen features cherry cabinetry and spacious island, plus wood fireplace & large bay window. Expansive open-concept conservatory boasts incredible ceiling mural & heated slate flooring that flows into the dining room. Remarkable Muskoka room as well as a secondary foyer with access to in-law suite & 3-piece bath. Upstairs, 2 bright bedrooms plus the magnificent primary bedroom, complimented by a circular bank of windows, a sliding door walkout to the hot tub, generous closet with custom built cherry wardrobe & central island, plus stunning ensuite with soaking tub, custom dual sink vanity, walk-in shower with heat lamp & towel rack, plus water closet with toilet & bidet. Down the steps you find the home's temperature controlled wine cellar, an expansive home theatre & billiards room, a spacious laundry/kitchen space, a recreation space with built-in media unit & additional cabinetry, plus so much more. (id:60626)
Exp Realty

