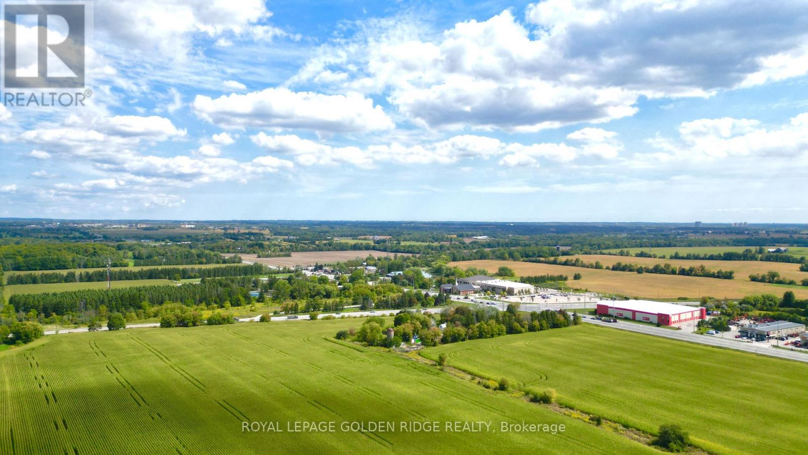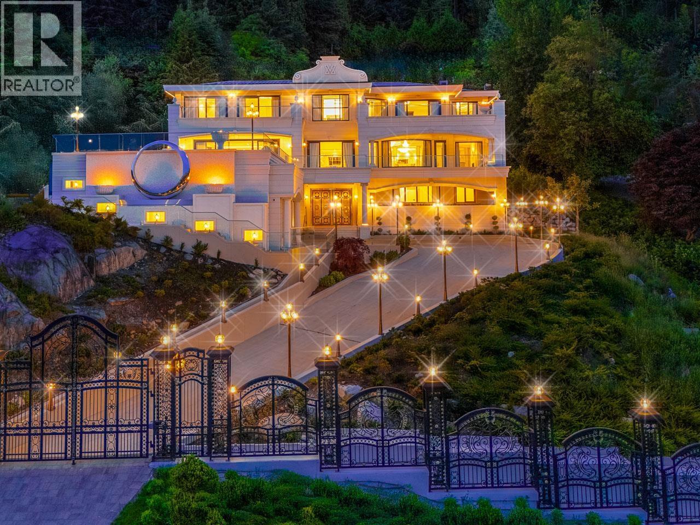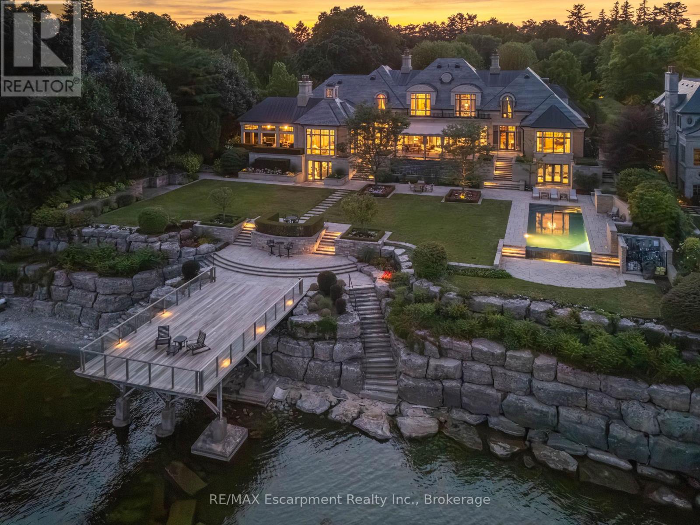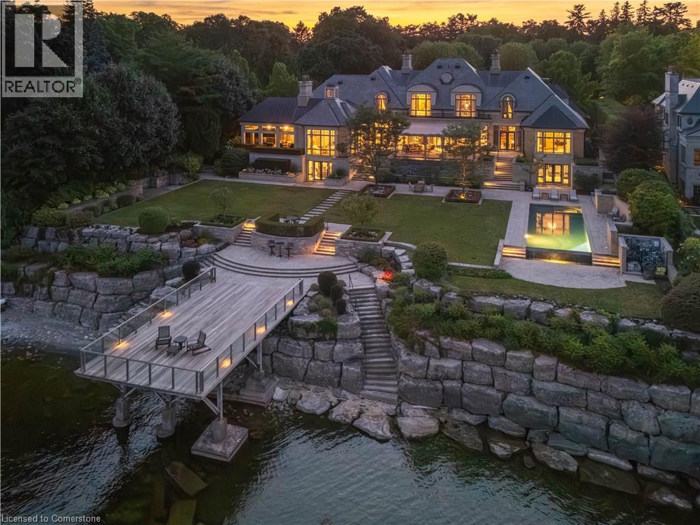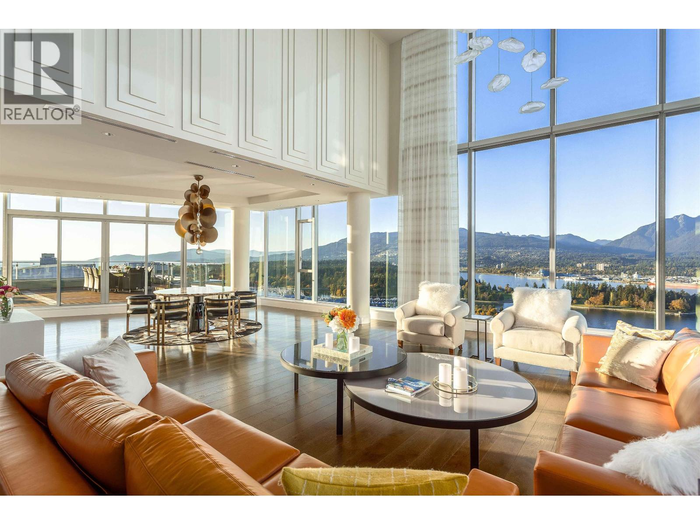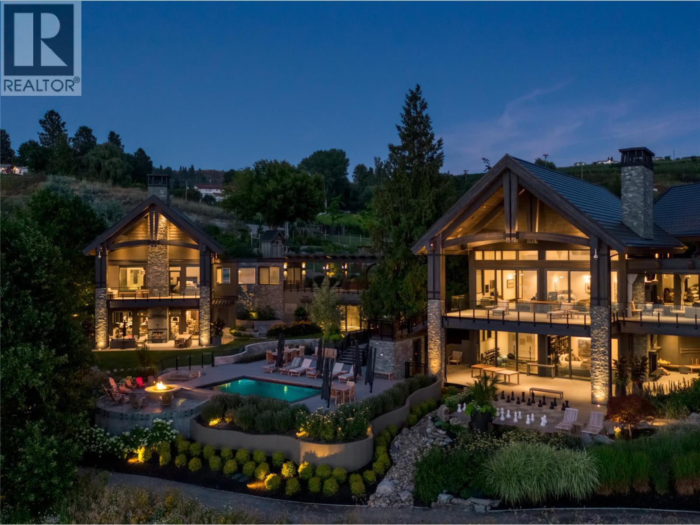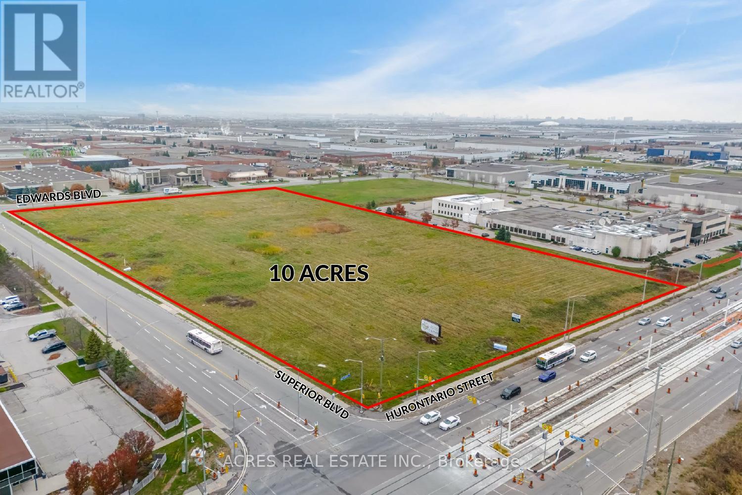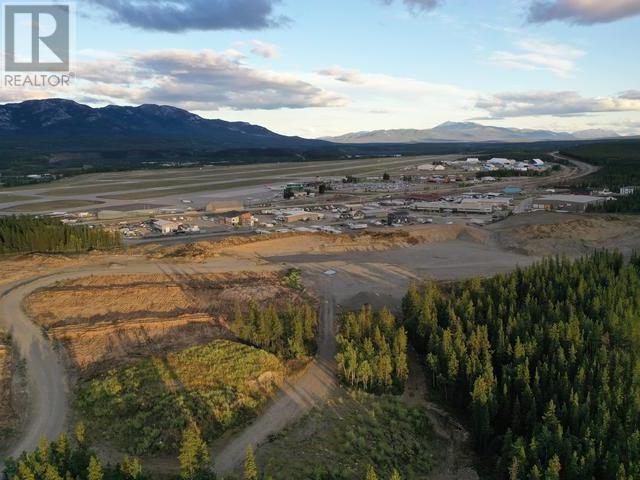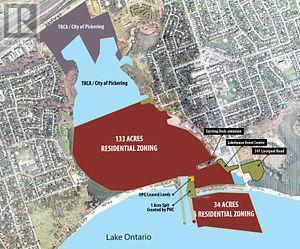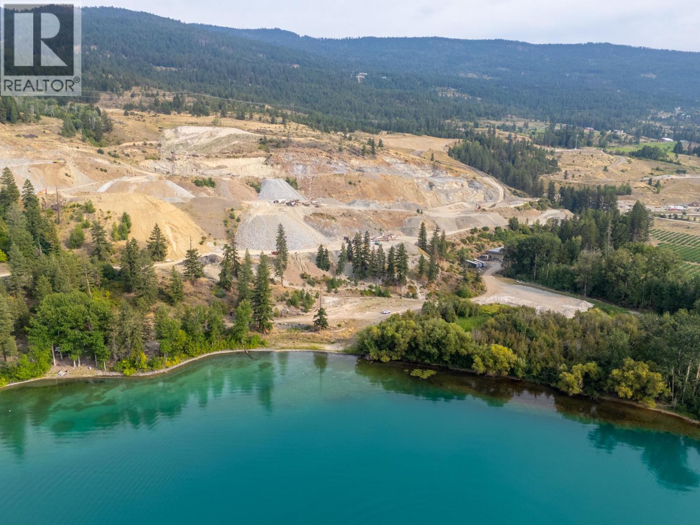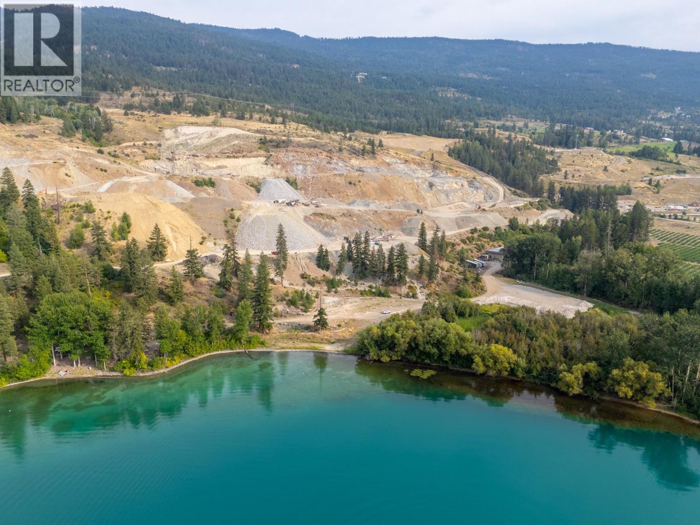3658 Stouffville Road
Whitchurch-Stouffville, Ontario
Location, Location, Location! great opportunity for future development. Corner 45 acres land located on Stouffville Rd/Kennedy,Great Investment In The Fast Growing Community Of Stouffville MINUTES to Hwy 404, Farm House(as is) surrounded by trees. (id:60626)
Royal LePage Golden Ridge Realty
1121 Crestline Road
West Vancouver, British Columbia
A REMARKABLE COLLABORATION BETWEEN AV BRAND, THE LEGENDARY ITALIAN FASHION DESIGNER, STEFANO RICCI, AND DAVID CHRISTOPHER, HAVE CREATED A NEW BENCHMARK IN LUXURY, A LEGACY PROPERTY SURPASSING ALL OTHERS WITH INCOMPARABLE QUALITY, DESIGN AND DETAIL. This incredible property offers the ultimate in refined luxury, providing unequaled quality of life for day-to-day living and sophisticated entertaining for guests from every corner of the Globe. Architectural highlights include grand foyer with 38ft ceiling and 24ft X 8ft hand-built leaded-glass ceiling dome with elegant curved twin marble stairway leading to main and upper floors. Spanning three meticulously crafted levels, each floor offers panoramic views of Downtown, Lions Gate Bridge and Stanley Park. Please allow three hours per showing. (id:60626)
Royal Pacific Lions Gate Realty Ltd.
2054 Lakeshore Road E
Oakville, Ontario
2054 Lakeshore Rd. East is one of Oakville's finest lakefront estates.Situated on 1.6 acres & 166 ft of pristine shoreline, complete with deck & stairway access to the water. Designed by renowned architect Gren Weis & brought to life by the exceptional craftsmanship of Coulson Fine Homes.This magnificent 7-bdrm, 13-bath home spans an impressive 19,210 sq ft living space.Step into the grand formal entrance where limestone cast walls create a dramatic first impression serving as a prelude to the extraordinary spaces beyond.The residence showcases 12 ft ceilings on the main level, Brazilian walnut flooring thru-out & custom cabinetry adorns this remarkable home.The estate features an expansive living & dining rm w/breathtaking water views, perfect for intimate gatherings or grand celebrations.Step outside to the covered terrace where you can relax to the sounds of the "Bellagio" inspired fountains & waterfall.The gourmet open-concept kit.flows effortlessly into the fam.rm where water views & fp create a relaxed & comfortable space.The lower-level transforms into an entertainer's paradise, w/a state-of-the-art home theater, gym w/direct access to the infinity edge pool,steam room,golf simulator, wine cellar, billiards area w/rec room & catering kit.A private 2-bdrm nanny suite w/sep. entrance provides additional flexibility.An elevator gives you convenient access to all 5 levels of this thoughtfully designed home.The outdoors offers multiple entertaining areas nestled within the manicured landscaped grounds, the lakefront deck & poolside.The power screened sunroom offers 3 season enjoyment.His & Hers double car garages to accommodate 4 vehicles w/additional parking for 20 more on the circular driveway & auxiliary prkng areas-perfect for hosting memorable events.This waterfront estate represents more than just a home it's a lifestyle statement and every detail is curated to create an environment of uncompromising luxury and comfort. LUXURY CERTIFIED. (id:60626)
RE/MAX Escarpment Realty Inc.
RE/MAX Escarpment Realty Inc
2054 Lakeshore Road E
Oakville, Ontario
2054 Lakeshore Rd. East is one of Oakville's finest lakefront estates.Situated on 1.6 acres & 164.22 ft of pristine shoreline, complete with deck, & stairway access to the water. Designed by renowned architect Gren Weis & brought to life by the exceptional craftsmanship of Coulson Fine Homes.This magnificent 7-bdrm, 13-bath home spans an impressive 19,210 sq ft.Step into the grand formal entrance where limestone cast walls create a dramatic first impression serving as a prelude to the extraordinary spaces beyond.The residence showcases 12 ft ceilings on the main level, Brazilian walnut flooring thru-out & custom cabinetry adorns this remarkable home.The estate features an expansive living & dining rm w/breathtaking water views, perfect for intimate gatherings or grand celebrations.Step outside to the covered terrace where you can relax to the sounds of the Bellagio inspired fountains & waterfall.The gourmet open-concept kit.flows effortlessly into the fam.rm where water views & fp create a relaxed & comfortable space.The lower-level transforms into an entertainer's paradise, w/a state-of-the-art home theatre, gym w/direct access to the infinity edge pool, steam room, golf simulator, wine cellar, billiards area w/rec room & catering kit.A private 2-bdrm nanny suite w/sep. entrance provides additional flexibility.An elevator gives you convenient access to all 5 levels of this thoughtfully designed home.The outdoors offers multiple entertaining areas nestled within the manicured landscaped grounds, the lakefront deck & poolside.The power screened sunroom offers 3 season enjoyment. His&Her double car garages to accommodate 4 vehicles w/additional parking for 15 more on the circular driveway & auxiliary prkng areas-perfect for hosting memorable events.This waterfront estate represents more than just a home it's a lifestyle statement where every detail has been carefully curated to create an environment of uncompromising luxury & comfort. LUXURY CERTIFIED. (id:60626)
RE/MAX Escarpment Realty Inc.
3101 277 Thurlow Street
Vancouver, British Columbia
Canada's most prestigious oceanfront penthouse at Three Harbour Green-an entire full-floor residence spanning nearly 13,000 sf of combined living space, perched atop the city's most exclusive & private, 100% residential tower with just 79 suites. W/ 8,009 sf indoors & 4,840 sf outdoor space, incl a 2,500-sf Zen garden & a 2,000 sf patio w Brazilian cedar floors - this home is a masterpiece. Entirely redesigned & upgraded in 2016 by renowned House of Bohn, this unparalleled residence pays tribute to the surrounding vistas, mirroring the landscape with understated West Coast flair: 20' ceilings, 360° ocean, mountain & city views, custom millwork, luxurious European finishes. 7-car private garage+3 storage rms. Resort-style amenities: 24/7 concierge, 25' pool, squash court, guest suite & more. (id:60626)
Macdonald Realty
Prompton Real Estate Services Inc.
12391 Pixton Road
Lake Country, British Columbia
Remarkable waterfront estate on Okanagan Lake. This majestic property provides 8.5 acres of lush landscaping and approximately 850 ft. of pristine water frontage with a newly installed state-of-the-art wharf system at the water’s edge. Expertly positioned, nearly 20,000 sq. ft. main residence was designed to maximize privacy and offers the utmost in tranquility. The interior offers unmatched artistic brilliance, SMART technology throughout and outstanding attention to details. Crafted in 2017 by award-winning Legacy Homeworks. Tara Sullivan Woll of Red Crayon instrumental in styling and design. Exquisite craftsmanship spans the home. Discover soaring vaulted ceilings with wood beams, magnificent wood burning fireplaces, a marble tiled corridor connecting the wings of the home and gorgeous lighting. Expansive outdoor living area with pool, hot tub, covered patios, and ample entertaining areas. Grand in scope and scale the main wing boasts an impressive chef’s kitchen, elegant dining area and great room, theater, home gym, wine cellar, rec room with full bar, 2 main primary suites and 3 additional bedrooms all with ensuites. All rooms boast panoramic lake views. The 3 bedroom private guest wing features a full living space with a beautiful kitchen and lake view primary suite. Additional 1,800+ sq. ft. caretakers residence. Catered to hosting and entertaining this residence would be ideal for corporate retreats or large family gatherings. (id:60626)
Unison Jane Hoffman Realty
70 Superior Boulevard
Mississauga, Ontario
Excellent purchase opportunity at Superior/ Hwy 10/ Derry in Mississauga. A Rare Find 10 acres of land Exceptionally positioned in a prime location. Generous split E2 & O3 zoning that permits may uses. Conveniently located in close proximity to various highways 401,403,407, 410, 427, Toronto Pearson International Airport and an amenity-rich neighbourhood with immediate access to public transit. Professionally owned and managed. LRT at the doorsteps, Excellent Three street exposure. Hurontario (Hwy 10), Superior & Edwards Blvd. Just North of Highway 401 on Hurontario St. Main Street Exposure and Located Within One of Mississauga's Most Desirable Employment Nodes. Ready for Hotels, Convention centre, banquet facility or as you can Imagine. (id:60626)
Acres Real Estate Inc.
Lot 429/30 Valleyview Drive
Whitehorse, Yukon
HUGE Development Opportunity in Whitehorse! Approximately 140 Acres total of undeveloped land, Lot 429 and 430 are being offered together. Work with the City of Whitehorse to determine the appropriate Zoning and develop your own subdivision. Centrally located with an existing access road from both Hamilton Boulevard and Sumanik Drive. Zoned Future Planning. Supporting documents, site maps, and disclosure available. (id:60626)
Coldwell Banker Redwood Realty
600 Liverpool Road W
Pickering, Ontario
See Virtual Tour**A Must See** Lake Ontario (34 Acres) Frenchmans Bay (134 Acres) Zoned R4 Residential. This Is A Once In A Lifetime Opportunity To Buy A 134 Acre Protected Bay, Marine Business And Banquet Facility All Overlooking Lake Ontario Add 591 Liverpool To This Listing For Boat Storage & Marine Services. Where Else In N. America Can You Buy This Opportunity That Predates Confederation Of Canada. **EXTRAS** Check Out Friday Harbour & Ontario Place Then Consider Frenchmans Bay - The Opportunity For Development Is Limited By Your Own Creativity & Imagination. (id:60626)
RE/MAX Hallmark First Group Realty Ltd.
325 Silver Stream Road
Kamloops, British Columbia
A unique opportunity to acquire a state-of-the-art industrial (I-2) distribution building by Cedar Coast and constructed by Orion Construction, 325 Silver Stream Road is designed to be a first-class distribution building in Kamloops. Featuring 147,936 gross sqft, 81,412 of which is currently leased long term. Building features include 32' clear height, 151 parking stalls, 800A power, gas fired unit heaters, 7'' slab, 2 grade doors and 22 dock doors. This building is strategically located in the Dallas Industrial Park with convenient access to the Trans-Canada Highway. (id:60626)
Brendan Shaw Real Estate Ltd.
Jones Lang Lasalle Real Estate Services
15799 Sawmill Road
Lake Country, British Columbia
475.677 acres across four titles, located in the District of Lake Country boundaries. Parcel “1” is the crown jewel of the offering, offering 136.35 acres of land on the world-renowned Kalamalka Lake, with +/-3,150 feet of lakeshore frontage; Approximately 2.1 acres of this parcel are in the ALR. This parcel is being used as an active and well-known gravel pit operation/extraction, Pier Mac Sand and Gravel. This parcel also offers a large shop. Immediately to the east of this parcel is parcel “2” , comprising 160 acres, completely outside of the ALR. To the South of this parcel is parcel “3” , comprising of 149.98 acres also outside of the ALR. Parcel “4” is 29.33 acres in the ALR, and offers the sales component of the gravel/sand operations. This parcel offers another shop area and a scale shack + equipment. The majority of the lands have an Official Community Plan (OCP) Future Land Use designation of “Rural” , applicable to parcels 1, 2, and 3. Parcel 4 has a future land use of Urban Residential and Agricultural. Asking price includes equipment/machinery, cell tower agreement, all materials + reserves, and property (at time of listing; subject to future adjustments at time of sale). District of Lake Country is reviewing its OCP and are open to development ideas. Inquire for details. (id:60626)
Sotheby's International Realty Canada
15799 Sawmill Road
Lake Country, British Columbia
475.677 acres across four titles, located in the District of Lake Country boundaries. Parcel “1” is the crown jewel of the offering, offering 136.35 acres of land on the world-renowned Kalamalka Lake, with +/-3,150 feet of lakeshore frontage; Approximately 2.1 acres of this parcel are in the ALR. This parcel is being used as an active and well-known gravel pit operation/extraction, Pier Mac Sand and Gravel. This parcel also offers a large shop. Immediately to the east of this parcel is parcel “2” , comprising 160 acres, completely outside of the ALR. To the South of this parcel is parcel “3” , comprising of 149.98 acres also outside of the ALR. Parcel “4” is 29.33 acres in the ALR, and offers the sales component of the gravel/sand operations. This parcel offers another shop area and a scale shack + equipment. The majority of the lands have an Official Community Plan (OCP) Future Land Use designation of “Rural” , applicable to parcels 1, 2, and 3. Parcel 4 has a future land use of Urban Residential and Agricultural. Asking price includes equipment/machinery, cell tower agreement, all materials + reserves, and property (at time of listing; subject to future adjustments at time of sale). District of Lake Country is reviewing its OCP and are open to development ideas. Inquire for details. (id:60626)
Sotheby's International Realty Canada

