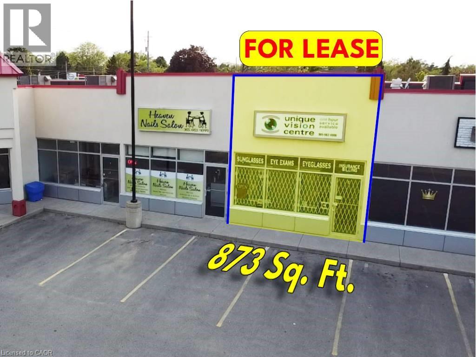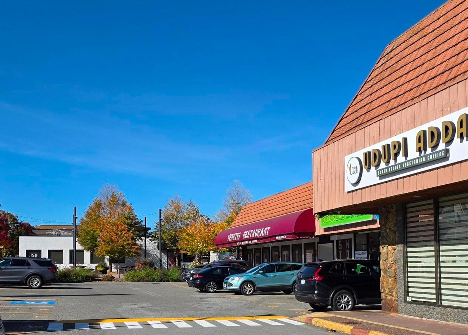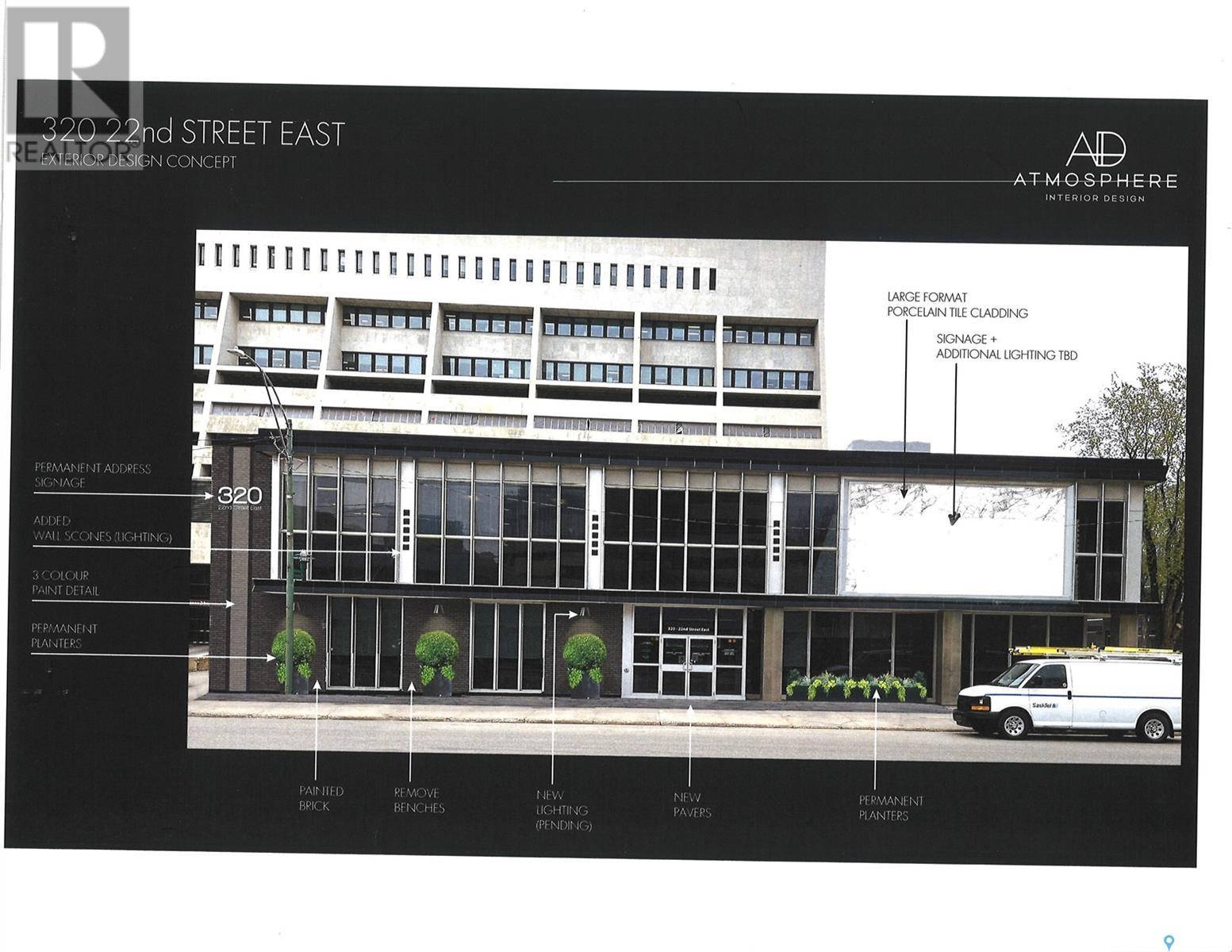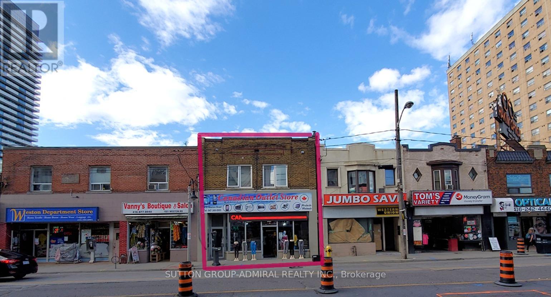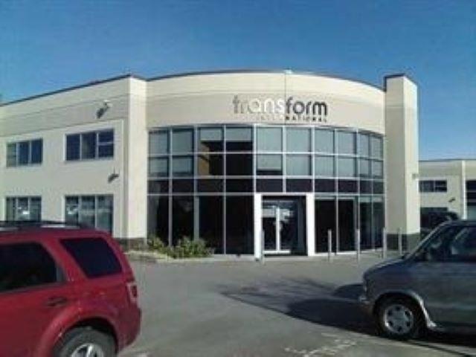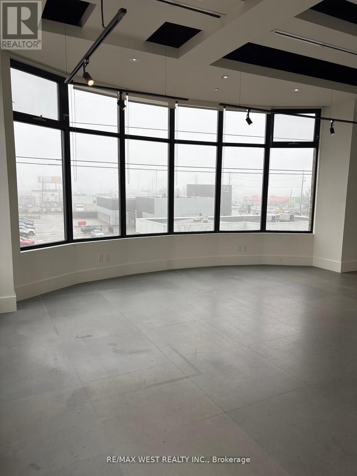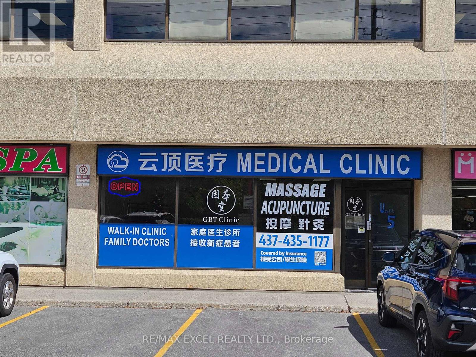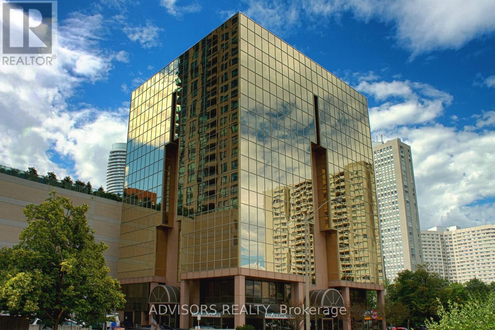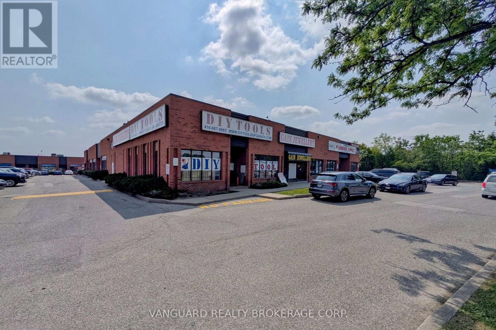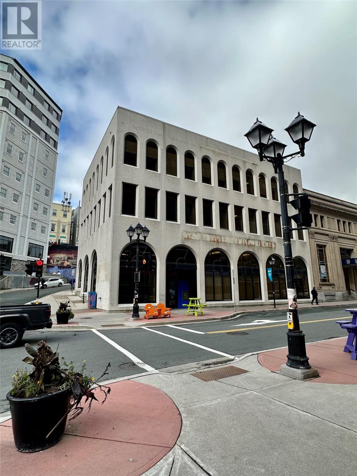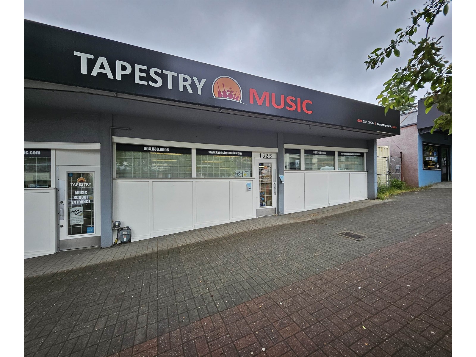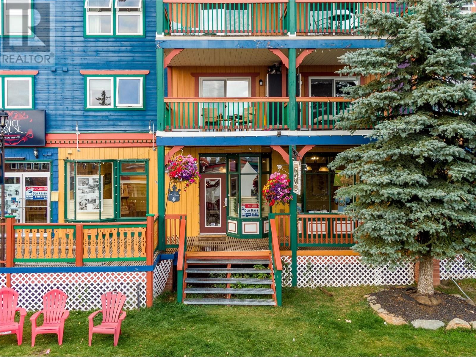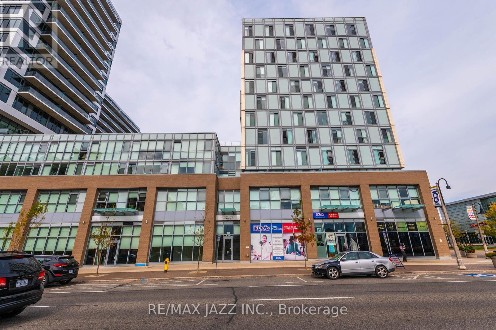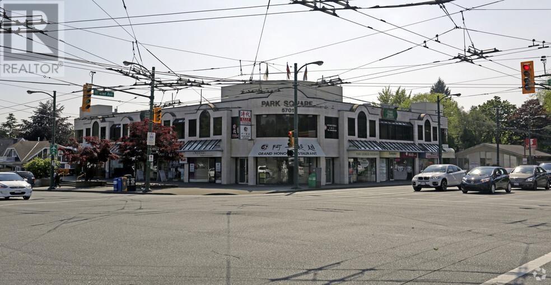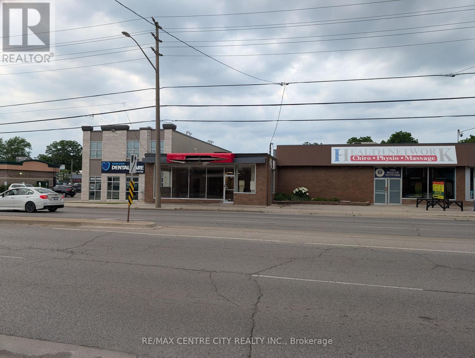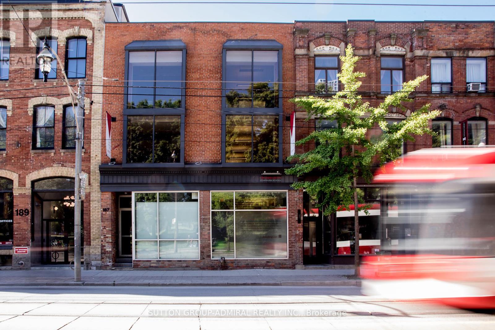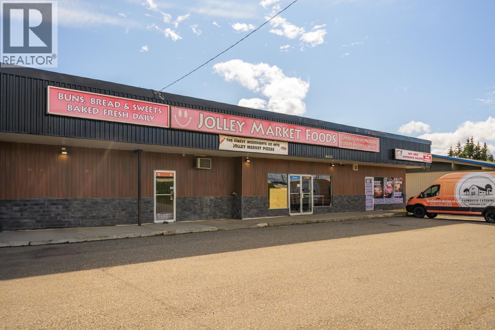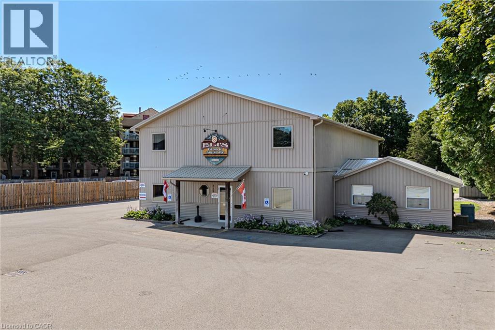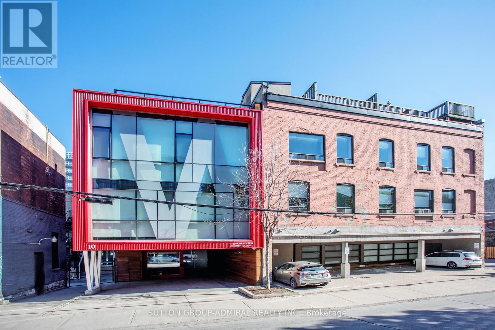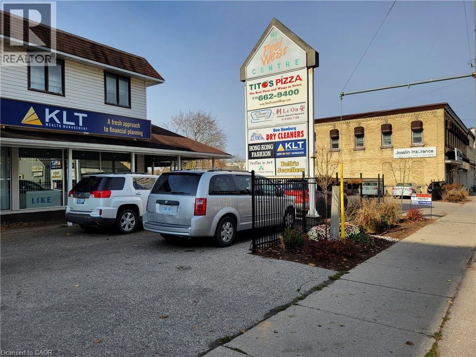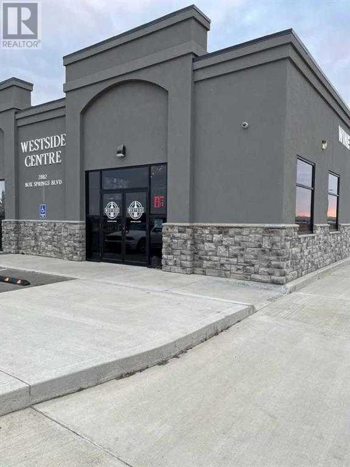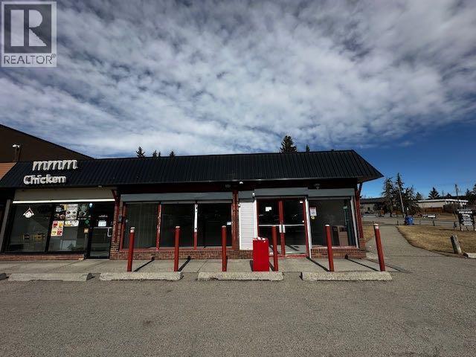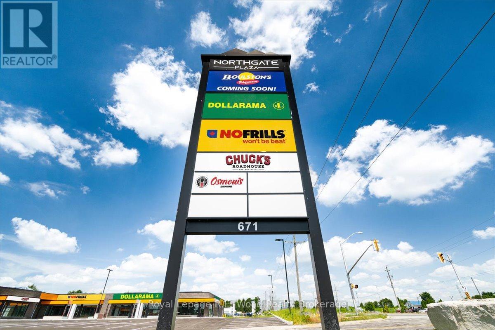259 Queenston Road Unit# 6
Stoney Creek, Ontario
Very busy plaza in a high density residential area___Current tenant Optician (well established)___Zoning: C5 Exc. 550 allows many uses such as: Medical,__Dental,__Convenience store, __Bakery,__Pharmacy,__Fast food,__Take out food,__Cleaner,__Tanning Salons and Beauty Salons/Spas,__Paint store,__Pet Store/clinic,__Florist,__Hardware store,__Dollar Store,__Wine making,__Denture Clinic,__ Physiotherapist,__Real Estate offices, etc. (id:60626)
Right At Home Realty
20535b Douglas Crescent
Langley, British Columbia
One of the prominent locations in Langley City, facing Douglas Park, features a 1,418-square-foot unit available for retail use. Please share your ideas. It has excellent visibility and a high-density population. Possession by January 1, 2026, is required, and at lease 48 hours' notice is needed due to an existing tenant. Any current use in the building will not be permitted; otherwise, all other uses allowed by zoning are acceptable. (id:60626)
Royal LePage Global Force Realty
320 22nd Street E
Saskatoon, Saskatchewan
Great downtown Central Business District, freestand and fully improved office building. Corner location, lots of onsite parking. Great signage and street appeal. Rare opportunity to secure a single use primary tenant lease or purchase in central Saskatoon location. (id:60626)
Royal LePage Saskatoon Real Estate
1919 Weston Street
Toronto, Ontario
Retail Property With Prime, 21 Ft Wide Exposure To Busy Weston Sr/Lawrence Ave Intersection. High Ceiling And Absolutely Open Space On Main Floor, Finished Basement Includes Washrooms. Building Systems Were Recently Upgraded. Plenty of parking (id:60626)
Sutton Group-Admiral Realty Inc.
120b 2582 Mt. Lehman Road
Abbotsford, British Columbia
LEASED!!!!!!!This upper unit consists of +/- 1,150sqft of upgraded office and/or warehouse production areas. Rents are "GROSS" and include "ALL" operating costs including utilities up to $100 per month. This unit is ideal for "OFFICE SPACE" but is "NOT" limited to office use only, as it could be used for production type users, like graphics or printing services, trade schools, dispatch offices, construction or drafting offices, charitable society offices and so much more! So, call and come out to take a look! (id:60626)
Royal LePage Little Oak Realty
307 - 308 - 10376 Yonge Street
Richmond Hill, Ontario
YONGE ST ADDRESS INVESTMENT OPPORTUNITY LEGAL "WORK/LIVE" excellent Professional office, Legal, medical facility spa, treatment center, high-end finishes limestone floors throughout, glass partitions, plenty of parking,1 KITCHEN and 1 R/IN FULL KITCHEN RESIDENTIAL SUITE AND COMMERCIAL SUITE CONDO RARE ZONING PLENTY OF PARKING,2 SEPARATE METERS, PLENTY OF WINDOWS CORNER UNIT, HIGH-QUALITY FINISHES WILL NOT BE DISAPPOINTED. OFFICE 2177 SQFT 2 underground PARKING WITH LOCKER AND BUILDING FRONTING YONGE ST IN THE HEART OF DOWNTOWN RICHMOND HILL, STEPS TO PERFORMING ARTS CENTER, TRANSIT. Note space is divisible. (id:60626)
RE/MAX West Realty Inc.
5 - 3477 Kennedy Road
Toronto, Ontario
EXISTING IS A MEDICAL OFFICE WITH 6 OFFICES. .... THIS IS A Sublease UNTIL AUGUST 31,2026...... THE NEW TERM WILL BE $32/PSF NET WITH ESCALATION $1 PER YEAR PLUS TMI). Good Shipping Area - Clean Use. NOT FOR THE FOLLOWING USE:( Automotive, OPTICAL OFFICE, APPLIANCES,PIANO ,SPA, FOOD, NO SCHOOL AND NO FOOD ALLOWED ). Leasehold Improvement. Ideal For medical, dental physio, chiropractor AND PHARMACY. Landlord Prefers Clean Use. No food, school or any automotive use. (id:60626)
RE/MAX Excel Realty Ltd.
201 - 3660 Hurontario Street
Mississauga, Ontario
This office space features expansive glass windows along the walls, providing an unobstructed and captivating street view. Situated within a meticulously maintained, professionally owned, and managed 10-storey office building, this location finds itself strategically positioned in the heart of the bustling Mississauga City Centre area. The proximity to the renowned Square One Shopping Centre, as well as convenient access to Highways 403 and QEW, ensures both business efficiency and accessibility. For your convenience, both underground and street-level parking options are at your disposal. Experience the perfect blend of functionality, convenience, and a vibrant city atmosphere in this exceptional office space. **EXTRAS** Bell Gigabit Fibe Internet Available for Only $25/Month (id:60626)
Advisors Realty
38 - 2901 Steeles Avenue
Toronto, Ontario
Excellent Retail Space Facing Steeles And Keele. Ample Parking, Great Signage Available. Located Directly Across York University. (id:60626)
Vanguard Realty Brokerage Corp.
238 Water Street Unit#main Floor
St. John's, Newfoundland & Labrador
Downtown St. John's Location. The previous long term home of the Bank of Montreal, this site is a St. John's landmark looking to be the host of its next iconic business. The space is a large open concept with 20+ foot ceilings and full height windows facing South and west onto Water street and Mcbrides hill giving an abundance of natural light year round. The space would be ideal for a conversion to a destination resturant, or modern offices for tech company. The corner building has amazing street presence and will give any business a ton of visibility. (id:60626)
Royal LePage Property Consultants Limited
1335 Johnston Road
White Rock, British Columbia
Prime Retail Space available FOR LEASE uptown White Rock on Johnston Road. Excellent exposure on Johnston Rd. with free parking right out front! This space is a total of 3033 sf and ready for your business! Great price at only $26/sf! 5 year term available! Call now for details! (id:60626)
RE/MAX Elevate Realty
148 R Silver Lode Lane Unit# R
Silver Star, British Columbia
A rare chance to lease the prominent Coldstream Drygoods space, located in the heart of Silver Star Mountain Resort. This prime retail location offers 1,079 square feet of space and 38 feet of frontage on Main Street, providing excellent visibility and foot traffic. May also be combined with the Spice House location adjacent to provide over 50 feet of frontage on Main Street at Silver Star Mountain Resort. The unit boasts 10-foot ceilings, large windows for natural light, and a spacious partially covered deck area—ideal for showcasing your business. Quick possession is available, allowing you to set up in no time. Included with the lease is one designated staff parking space, and the commercial zoning allows for a variety of business possibilities. Monthly fees cover taxes, insurance, utilities, sewer, water, snow clearing, and a contingency fund, with the exception of garbage services. Seize this opportunity to establish your business in a high-traffic, year-round resort destination! (id:60626)
RE/MAX Vernon
1 - 100 Bond Street E
Oshawa, Ontario
Located directly across the street from the new Durham Region Courthouse, ground floor office space available at the base of a recently constructed 2 tower residential complex. This never been occupied suite is ready to be built out to fit the specific needs of your professional practice or organization. Optimally positioned in Oshawa's north downtown core within walking distance of regional medical centres, GM Centre and Ontario Tech University downtown campus. Directly adjacent to a branded pharmacy. Convenient public transit. Indoor and surface parking available. Very responsive on-site property management. (id:60626)
RE/MAX Jazz Inc.
Royal LePage Your Community Realty
228 5701 Granville Street
Vancouver, British Columbia
Prime Office Space on second floor at PARK SQUARE at the corner of Granville Street and 41st Avenue in Vancouver. The Park Square business complex is a high traffic area with many proven successful businesses. Adjacent to transit with street exposure and parking. Unit has 7 offices, 1 kitchenette, reception area, open flex area, and 1 conference room. Contact listing agent for information and showings. (id:60626)
Macdonald Realty (Delta)
45 Oxford Street W
London North, Ontario
Located on the north side of Oxford just east of Wharncliffe in proximity to downtown and Western. This is the former Beauty Supply outlet consisting of 2,100 square feet with a gross monthly rent of $6,300.00. Laminate floors throughout. Plenty of onsite parking with a total of 64 spaces. Rear access to the parking lot. Two points of access onto Oxford Street and Wharncliffe Road. Zoning Neighbourhood Shopping Area (NSA) permits retail, offices including medical/dental, grocery stores, restaurants, studios and many other uses. Immediate possession available. TMI is estimated at $10.00 per square foot for 2025. (id:60626)
RE/MAX Centre City Realty Inc.
187 Queen Street E
Toronto, Ontario
Boutique Office Space for Lease in Vibrant Moss Park, Ideal for Creative & Professional Tenants, Discover A Rare Opportunity To Lease Boutique Office Space In The Heart Of Downtown Toronto's Evolving Moss Park Neighbourhood. Perfect For Startups, Creative Firms, Or A Variety Of Professional Services, This Thoughtfully Designed Office Blends Modern Functionality With Post-Modern Aesthetics Ideal For Those Seeking A Dynamic, Inspiring Workspace, Equipped With Elevator, Server Room, Large Central Staff Kitchen, Rooftop Patio With BBQ, 4 Washrooms & 4 Parking Spaces! Geared For The Future With The Ontario Subway Line Currently Being Constructed Right Across The Street, Office Enjoys Two Addresses At 187 Queen St E & 10 Britain St (id:60626)
Sutton Group-Admiral Realty Inc.
4653 W 16 Highway
Prince George, British Columbia
This is a fantastic opportunity to secure a lease on Northern BC's busiest corridor, Highway 16 West. Highway exposure and easy access. This was once a very successful grocery/convenience store, with 4100 sq ft available. Lots of parking. . This would be the perfect location for another grocery store with a thriving neighborhood behind it and the constant flow of traffic in both directions. New flooring throughout. **FARMHOUSE CATERING IS GOING IN RIGHT BESIDE THIS UNIT AND WILL PROVIDE FRESH BAKING AND FOOD FOR A GROCERY STORE IF WANTED. (id:60626)
Royal LePage Aspire Realty
316 Queensway W
Simcoe, Ontario
Prime business location situated on Queensway in Simcoe! Property sits on .8 acres and has a frontage of 97 feet. Main floor unit with two separate entrances, 8 ft grade level roll up door and just over 2700sq feet of space (400 sq ft office space). Lots of parking and highway exposure. Featuring wheelchair accessibility, generator, security system and a large paved parking lot. Zoning allows for numerous uses for flexible business operations. (id:60626)
Royal LePage Trius Realty Brokerage
10 Britain Street
Toronto, Ontario
Boutique Office Space for Lease in Vibrant Moss Park, Ideal for Creative & Professional Tenants, Discover A Rare Opportunity To Lease BoutiqueOffice Space In The Heart Of Downtown Toronto's Evolving Moss Park Neighbourhood. Perfect For Startups, Creative Firms, Or A Variety OfProfessional Services, This Thoughtfully Designed Office Blends Modern Functionality With Post-Modern Aesthetics Ideal For Those Seeking ADynamic, Inspiring Workspace, Equipped With Elevator, Server Room, Large Central Staff Kitchen, Rooftop Patio With BBQ, 4 Washrooms & 4Parking Spaces! Geared For The Future With The Ontario Subway Line Currently Being Constructed Right Across The Street, Office Enjoys Two Addresses At 187 Queen St E & 10 Britain St (id:60626)
Sutton Group-Admiral Realty Inc.
148 Peel Street Unit# 3
New Hamburg, Ontario
Excellent retail opportunity in high visibility downtown New Hamburg strip mill offering ample parking and a good tenant mix. Main street location with easy Hwy access. The unit is 1273 SQ FT with 2 office areas, 2 bathrooms and a large 28.6 x 33 main space. Can be available in 60 days on a 1 year minimum term and is ready for a variety of retail uses or potential for takeout restaurant. Great chance to join a vibrant downtown core in a growing community. (id:60626)
RE/MAX Twin City Realty Inc.
101, 2882 Box Springs Boulevard
Medicine Hat, Alberta
Discover prime commercial space at Westside Centre in the heart of Box Springs Business Park, Medicine Hat, Alberta. This contemporary and eye-catching building commands attention from the Trans-Canada Highway, offering excellent visibility for your business. Whether you're envisioning a vibrant restaurant, a dynamic office space, or a bustling retail establishment, this versatile property provides the ideal canvas for your entrepreneurial aspirations. The end bay is thoughtfully designed with a drive-thru option, unlocking even more possibilities to elevate your business concept. Strategically positioned amidst thriving enterprises like Costco, The Keg, Boston Pizza, Princess Auto, McDonald's, Subway, and other reputable establishments, this location enjoys a steady stream of potential customers. The space is ready for customization to suit your unique needs and vision. Take advantage of this opportunity to shape the environment that aligns perfectly with your brand and business goals. Operating costs are estimated at $8.00 per square foot, ensuring transparency and facilitating your budgeting process. Seize this chance to position your business at the forefront of Medicine Hat's commercial landscape. (id:60626)
Clearview Property Management Ltd.
RE/MAX Medalta Real Estate
80, 7930 Bowness Road Nw
Calgary, Alberta
Located in a high-traffic strip mall just one block from Bowness High School and the Sportsplex, this prime commercial space offers exceptional visibility and accessibility. The property features a spacious parking lot, providing ample customer parking. Surrounded by a diverse mix of well-established businesses—including a bakery, butcher, The Bowness Pub, veterinary clinic, takeout pizza and fried chicken, chiropractor, vape shop, gas station with a convenience store, Pet grooming, and an outreach school—this location benefits from consistent foot traffic and a built-in customer base. With its strategic positioning and strong commercial presence, this retail space presents an outstanding opportunity for businesses seeking high exposure and growth in a dynamic, thriving community. (id:60626)
First Place Realty
671 Broadway Street N
Tillsonburg, Ontario
Prime Retail location for your business, End Cap Unit! Only 4 units left in plaza! Northgate Plaza is a new retail development on the north end of Tillsonburg.This modern commercial complex features 15 commercial units. 2758 sq feet available or 5516 sq ft in this end cap unit. Signage on front of building as well as a provided sign pilon. This un-parallelled location is situated adjacent to expanding residential developments and has direct access off of the main highway into town. Stop lights are already in place at the entrance. Tillsonburg has been rated as Canadas third fastest growing community and is only 15 minutes from the 401. Vehicle count going by this location is 10,000 vehicles per day. Call now to reserve your spot in this superb new plaza. Base lease $26.00 per sq ft plus TMI. Zoning allows for a wide range of uses from Medical office, daycare, retail, restaurant, appliance etc. Tenants include No-frills, Dollarama, Pharmacy, Chucks Roadhouse, all opening in 2025 (id:60626)
Royal LePage R.e. Wood Realty Brokerage

