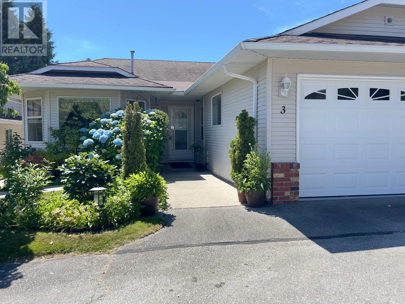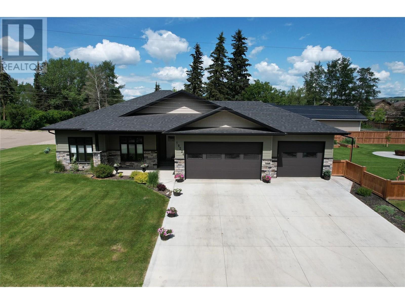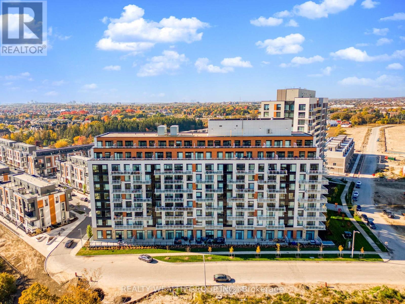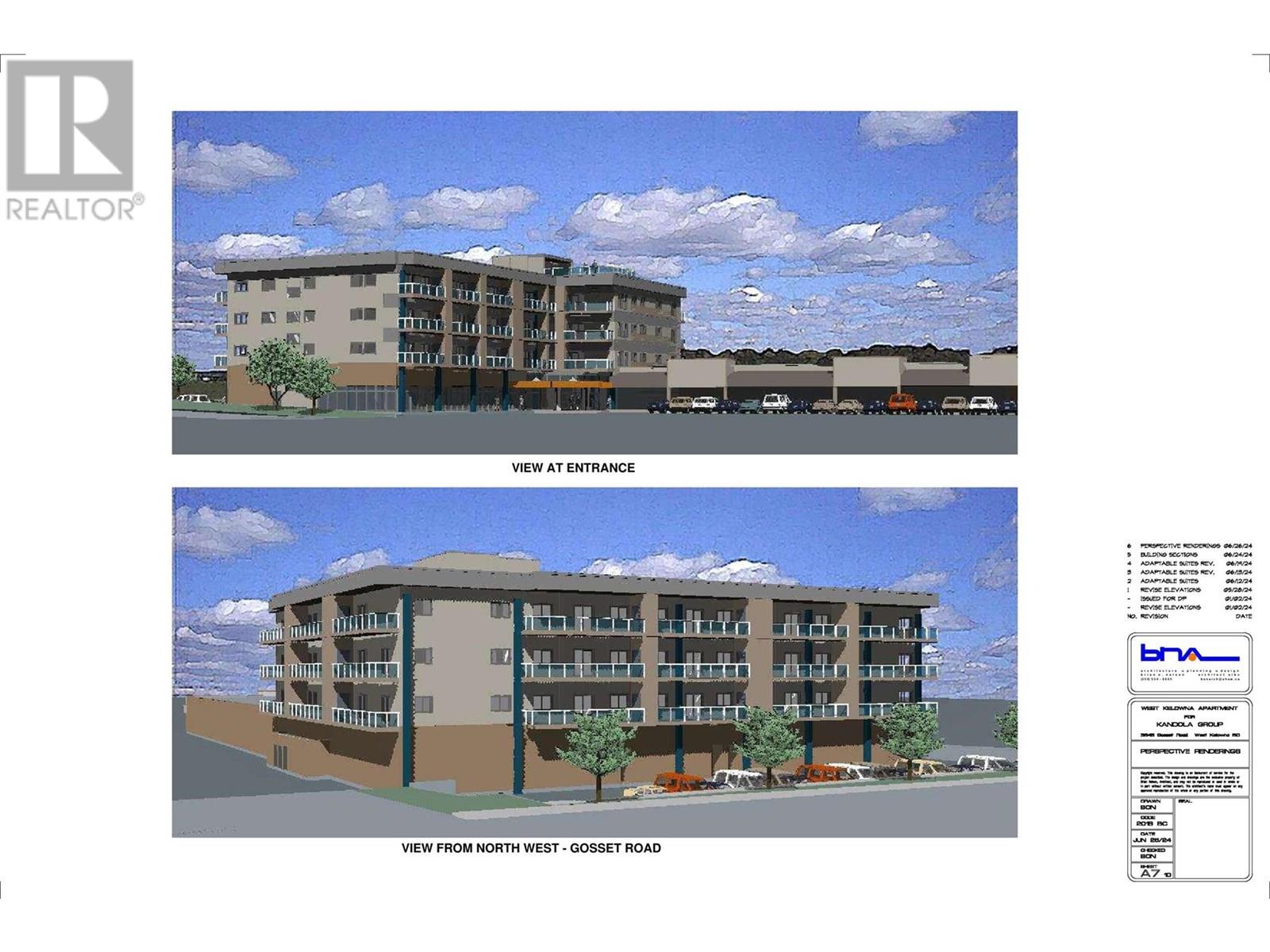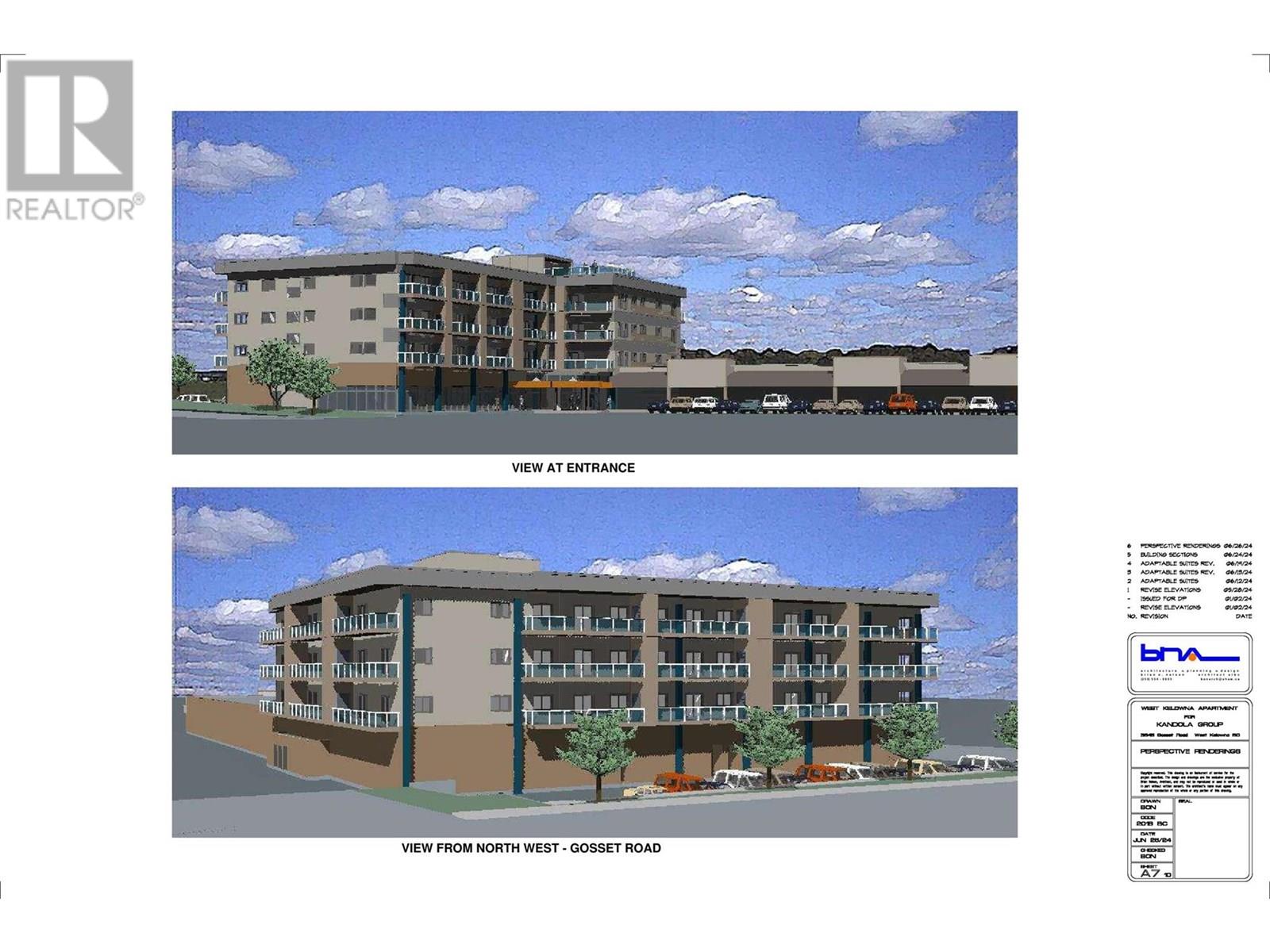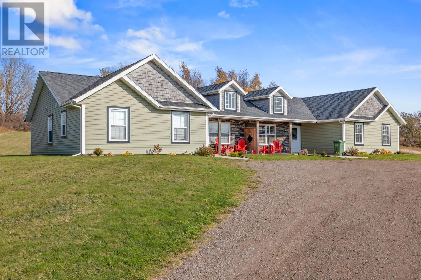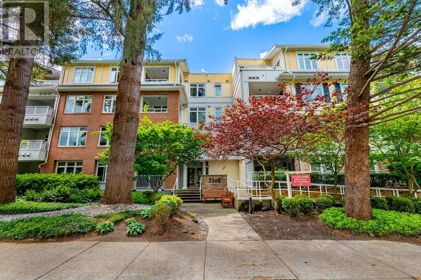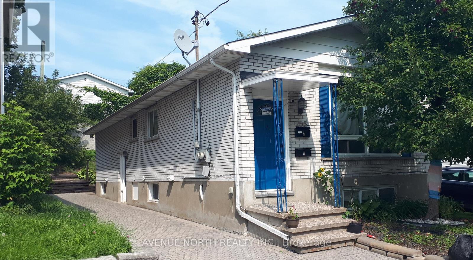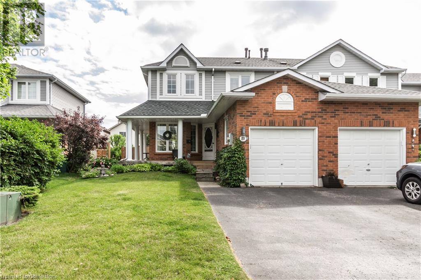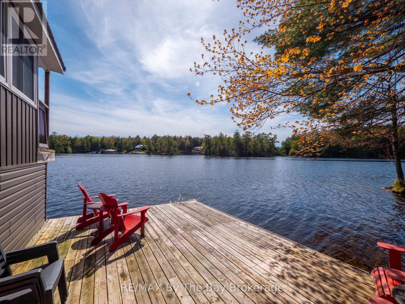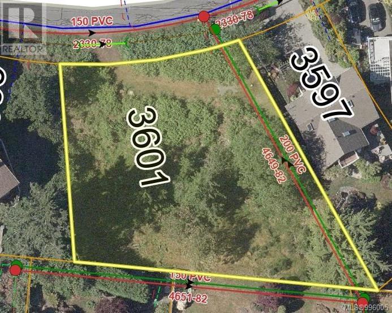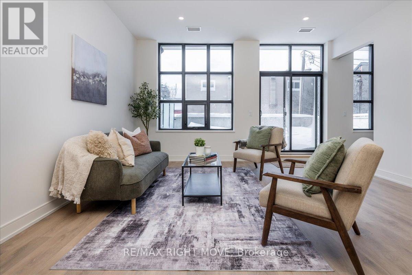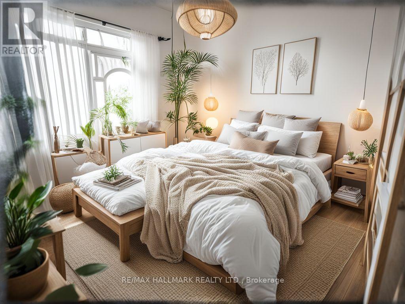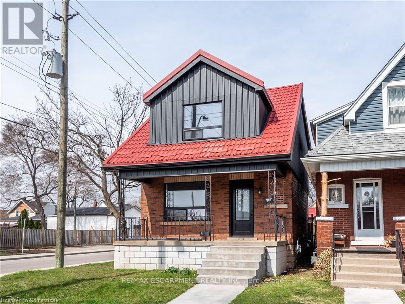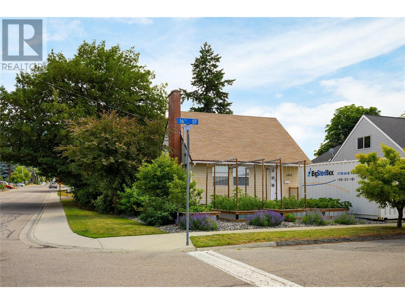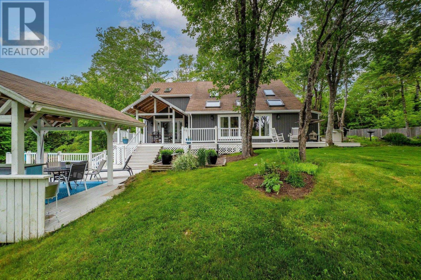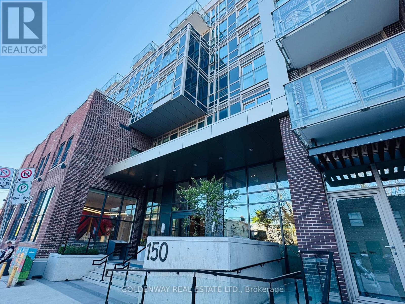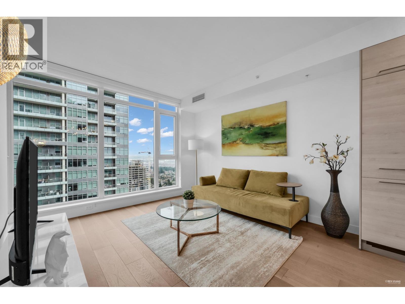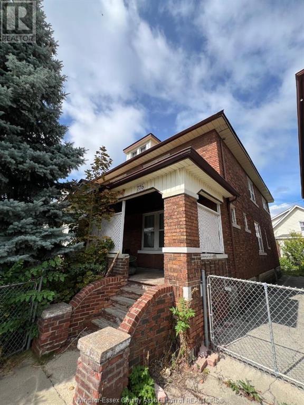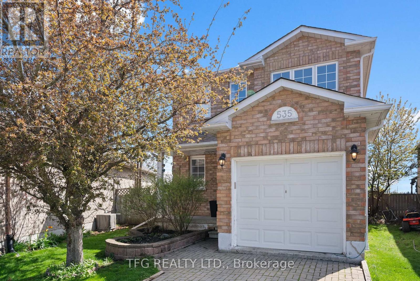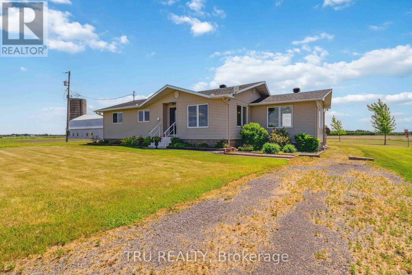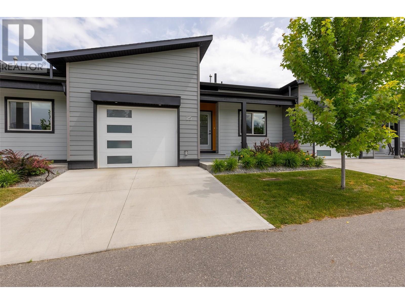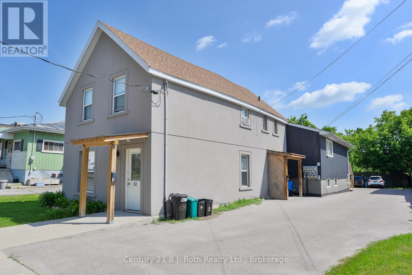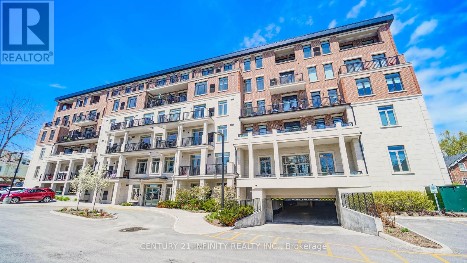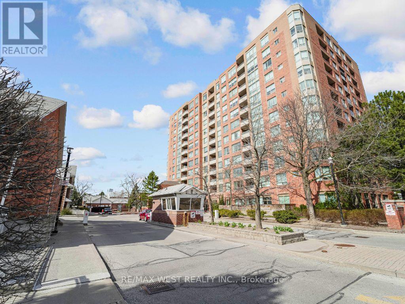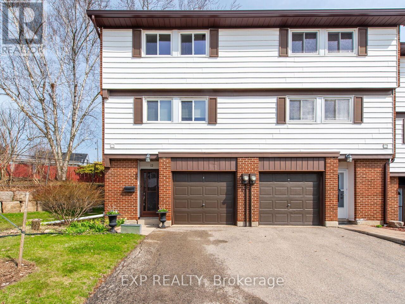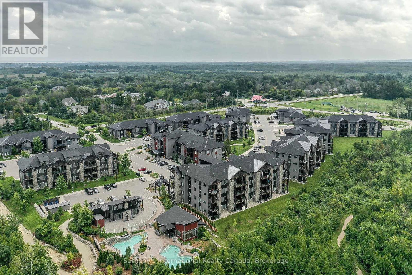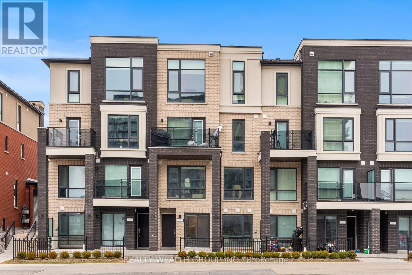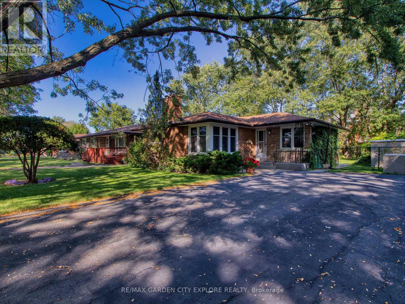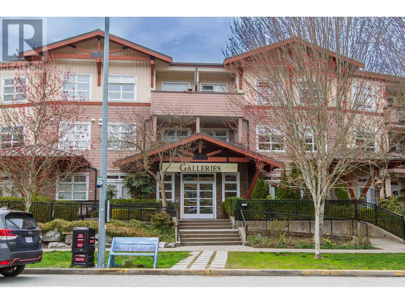104 Sydenham Street
Grey Highlands, Ontario
Prime Commercial Property with Established Pizza Business! Located in the village of Flesherton, known for being the hub for arts, culture and food in southern Grey, this turnkey commercial property & business offers a unique opportunity to own a well-maintained brick building with an established and successful pizza business. The pizza business is fully outfitted with everything needed to continue its success, including 4 pizza ovens, a Hobart mixer, a walk-in cooler, multiple prep tables, and a modern POS system with large TVs. Additional updates include a security camera system and dining area improvements with newer tables and chairs. Significant investments made by the current owners ensure a turnkey experience for the next buyer, including a metal roof replacement, a new motor for the exhaust fan, and waterline upgrades. The property features municipal sewers, and a drilled well with a newly replaced water pump. Equipped with two electrical panels, natural gas forced air heating, and central air conditioning, the building is well-prepared for year-round operation. Recent renovations include upgraded entrances, new kitchen cabinets and sink, and an employee bathroom update.The lot is zoned C2, allowing for a variety of commercial uses, and provides ample parking with 10 spaces in the front and 20 spaces in the rear. The buildings location offers excellent visibility on Hwy 10 and accessibility, just 10 minutes from Markdale, 15 minutes from Dundalk, and 20 minutes from Durham. The proximity to scenic trails, waterfalls, and year-round recreational activities such as skiing, hiking, and boating not only enhances the property's appeal but also brings people to the area year-round, ensuring consistent local and visitor traffic. Whether you're looking to expand your business portfolio or step into a thriving venture, this property combines a prime location, established reputation, and well-maintained infrastructure. Call today for more information! (id:60626)
Century 21 In-Studio Realty Inc.
3 820 Kiwanis Way
Gibsons, British Columbia
Perfectly maintained home in the sought after Northwoods community! This spacious 2 bedroom and 2 bathroom home boasts a lovely mature garden and huge covered deck. Skylights throughout the home keep it bright even on the darkest of days. The primary suite features a walk in closet and beautiful ensuite. Even the second bedroom has a walk in closet! This home doesn't lack in storage space, with ample closets and a 5' crawl space spanning the entire footprint. Veggie gardens just around the corner are free to be used by home owners, and sitting in a nice bright spot the harvests are plentiful. (id:60626)
RE/MAX City Realty
211 9840 Fifth St
Sidney, British Columbia
Welcome to the Beaufort Building and a wonderful community. #211 is a bright and spacious 2nd-floor corner unit offering 1,026 sq. ft. of comfortable living in the heart of Sidney. The open-concept layout features a generous living room with a cozy fireplace, a modern kitchen with a dining area, and a convenient pass-through to the living room perfect for entertaining. The primary bedroom boasts a walk-through closet and a private 3-piece ensuite (with a new toilet!), while the second bedroom is ideal for guests, a home office, or a den. Additional highlights include a 4-piece main bathroom, in-suite laundry, and abundant natural light throughout. The well-managed, 2004-built building offers secure underground parking, separate storage, and is both pet-friendly (with strata approval) and rentable — providing flexibility for owners. Once outside and you’re just steps from Beacon Avenue, the waterfront, and all the vibrant shopping, dining, and seaside charm Sidney has to offer. Call Willy for your private showing! 250 886 0612 (id:60626)
Coldwell Banker Oceanside Real Estate
10224 18 Street
Dawson Creek, British Columbia
Welcome to this beautifully built, 1700 sq ft 3-bedroom, 2-bath and with Amazing sized garage. This home is nestled in a quiet, family-friendly neighborhood. Situated on a Large 66 by 180 ft lot , this home has much to offer. Enjoy an open-concept living area filled with natural light, a modern kitchen with stainless steel appliances with granite counter tops and high ceilings. The primary room boasts a 3pc Tiled ensuite with heated floor and Walk in Closet. You will find 2 more high finished bedrooms, a 4pc tiled bathroom, and laundry down the hall. Attached Large Heated 2 door garage leads back to the amazing concrete patio. Walking trails only steps away from you Fenced yard, which has an additional 12 by 16 wired shop and fenced rv concrete parking. Did I mention triple paved driveway with INCREDIBLE curb appeal!!IF this sounds right to YOU, setup now TO VIEW!! (id:60626)
RE/MAX Dawson Creek Realty
512 - 6 David Eyer Road
Richmond Hill, Ontario
Introducing this stunning, brand-new 2-bedroom, 2-bathroom corner unit featuring a spacious 972 sq. ft. layout with over $20,000 in premium interior upgrades. Facing southwest, enjoy breathtaking city views and surrounding green spaces from not one, but two private balconies.The building features a range of hotel-inspired amenities, including a sophisticated lobby with concierge service, a versatile party room, a state-of-the-art theater, a fully-equipped gym and yoga studio, and a convenient pet washing station. Residents can enjoy a business conference center, a children's entertainment room, a private dining area, a music room, and a beautifully furnished outdoor lounge complete with BBQ and dining spaces. Located in a prime area of Richmond Hill, you'll be just steps away from Richmond Green Park, golf courses, nature trails, sports fields, libraries, and community centers. A short walk takes you to Costco, Home Depot, and an array of shops, restaurants, and transit options, with easy access to Highway 404.The unit comes with one locker and underground parking, plus additional visitor parking for guests. **EXTRAS** 20K+ in upgrades (kitchen, bathrooms, flooring, decor). (id:60626)
Realty Wealth Group Inc.
3645 Gosset Road Unit# 207
West Kelowna, British Columbia
Contact your Realtor to be registered for PRE SALES!! Proposed 4 Storey 39 unit - Bachelor, 1 & 2 Bedroom Condominium building planned to begin construction Spring of 2025. Proposed rezoning with WFN Council to include Short Term Rentals (TBD by Jun 2025) Developer is expecting completion June/July 2026 (id:60626)
RE/MAX Kelowna
3645 Gosset Road Unit# 306
West Kelowna, British Columbia
Contact your Realtor to be registered for PRE SALES!! Proposed 4 Storey 39 unit - Bachelor, 1 & 2 Bedroom Condominium building planned to begin construction Spring of 2025. Proposed rezoning with WFN Council to include Short Term Rentals (TBD by Jun 2025) Developer is expecting completion June/July 2026 (id:60626)
RE/MAX Kelowna
67 & 69 Ocean Drive
Stanley Bridge, Prince Edward Island
Introducing Meadow View Executive Suites a premier property featuring two luxurious units, each thoughtfully designed with three bedrooms and two bathrooms. These spacious suites boast an open-concept layout with soaring vaulted ceilings, creating a bright and airy atmosphere ideal for relaxation and entertaining. Spacious primary suite offers an ensuite bath and large walk in closet. Each unit is equipped with in-floor heating and air conditioning, ensuring year-round comfort. Elegant decor and high-quality furnishings complement the sophisticated ambiance, providing a perfect blend of style and functionality. A stones throw from the Gables of PEI heated outdoor pool and Amenity Centre makes the Meadow View Executive Suites a popular vacation rental. Located nearby to Andersons Creek Golf Course, Meadow View Executive Suites offer both convenience and access to top-tier leisure facilities. All furniture, appliances and expendables included. Currently leased through to June 2025. These suites are also enrolled in the 2025 Gables of PEI Rental Program, making them a lucrative investment opportunity. As inactive condos, each unit can be sold individually, providing flexible options for future ownership. This property combines modern luxury with excellent income potential, a rare find in the heart of PEI! Property tax reflect off island ownership. Annual HOA fees apply. (id:60626)
Colliers Pei
414 2368 Marpole Avenue
Port Coquitlam, British Columbia
This top-floor unit overlooks a quiet, tree-lined street in the sought-after "River Rock Landing" at Shaughnessy Village. Embrace the car-free lifestyle-just steps to groceries, shopping, cafes, Gates Park, the Coquitlam River, Traboulay Trail, and the new rec centre. West Coast Express and SkyTrain are only minutes away. This two-bedroom + den (currently used as a third bedroom) offers 9ft ceilings and a spacious kitchen with ample cabinetry, granite countertops, stainless steel appliances, and a breakfast bar. Enjoy open-concept living and dining with an electric fireplace and access to a covered patio. Down the hall are two full bathrooms and well-sized bedrooms. The building features a gym, guest suite, rec room, EV chargers in the underground, and allows two pets. (id:60626)
RE/MAX All Points Realty
75 Mcelroy Road E
Hamilton, Ontario
Don't miss out on this amazing opportunity at 75 McElroy Road E. This beautiful 2-bedroom Bungalow sits on a large well landscaped lot in the highly sought after Balfour neighbourhood. This home is move in ready with plenty updates as well possibilities for the future. The main floor layout is open and spacious with updated flooring throughout. The finished basement is an ideal space for relaxing with the kids or watching the game, complete with bar and 2-piece bathroom. In addition, there is a walkout from the basement for easy access to the backyard or potential in-law / investment opportunity. The laundry room has plenty of counter / cupboard space and storage. The outdoor living area is to die for. An ideal space for entertaining or relaxing with your morning coffee, complete with 600 sq/ft of well-maintained decking, including gazebo (2023) and large wooden shed. This very private backyard oasis is extremely well cared for and offers plenty of room for what ever your imagination can dream up. This charming bungalow is conveniently located in a prime area of the Hamilton Mountain close to good schools, tons of Shopping and minutes from the Lincon Alexander ( LINC ), highway #403 and downtown. Whether you are an Investor, first time home buyer or taking that next step in home ownership you wont want to miss this chance. (id:60626)
RE/MAX Escarpment Realty Inc.
255 Lalemant Street
Ottawa, Ontario
Excellent investment property! This is your chance to own an income generating property with endless potential. Whether you choose to rent out both units or live in one while renting the other, this property offers flexibility. This Duplex includes Separate entrances for each unit.- Upper Unit-A : 3 Bed + 1 Bath + Kitchen + Washer/Dryer + Dishwasher- Lower Unit-B : 3 Bed + 1 Bath + Kitchen + Washer/Dryer Separate Hydro meters, tenants pay the hydro bills. Owner only pays the Water bill as utility. Driveway is fully interlocked with room for several cars to park. Storage shed in the back of the house. (id:60626)
Avenue North Realty Inc.
75 Mcelroy Road E
Hamilton, Ontario
Don’t miss out on this amazing opportunity at 75 McElroy Road E. This beautiful 2-bedroom Bungalow sits on a large well landscaped lot in the highly sought after Balfour neighbourhood. This home is move in ready with plenty updates as well possibilities for the future. The main floor layout is open and spacious with updated flooring throughout. The finished basement is an ideal space for relaxing with the kids or watching the game, complete with bar and 2-piece bathroom. In addition, there is a walkout from the basement for easy access to the backyard or potential in-law / investment opportunity. The laundry room has plenty of counter / cupboard space and storage. The outdoor living area is to die for. An ideal space for entertaining or relaxing with your morning coffee, complete with 600 sq/ft of well-maintained decking, including gazebo (2023) and large wooden shed. This very private backyard oasis is extremely well cared for and offers plenty of room for what ever your imagination can dream up. This charming bungalow is conveniently located in a prime area of the Hamilton Mountain close to good schools, tons of Shopping and minutes from the Lincon Alexander ( LINC ), highway #403 and downtown. Whether you are an Investor, first time home buyer or taking that next step in home ownership you won’t want to miss (id:60626)
RE/MAX Escarpment Realty Inc.
108 Fairgreen Close
Cambridge, Ontario
Welcome to 108 Fairgreen Close. This end unit is listed for the first time and well maintained by original owners. It is conveniently located in a desirable area of Cambridge. Minutes to the 401, schools and shopping. It features 3 bedrooms, 2.5 baths, granite countertop in the kitchen, fully finished basement that will fit a pool table or great man cave, and sliders off the kitchen to a nice size yard with newly built fence and deck with lights and with an 10x8 ft awning. Great starter home, investment or down sizing. Call to book a private viewing. (id:60626)
RE/MAX Real Estate Centre Inc.
14 Is 130 Severn Riv
Georgian Bay, Ontario
Experience a bright and inviting 3-bedroom, 1-bathroom cottage with lovely wood finishes, and all day sun on Beechwood Island, Gloucester Pool. Just a five-minute boat ride from Narrows Marina, this cottage serves as an ideal private getaway. Nestled amidst the forest, you can unwind on the deck, enjoy roasting s'mores by the fire, or snuggle up by the indoor woodstove. Located along the historic Trent Severn Waterway, this property offers pristine swimming and boating opportunities right off the dock in clear, deep water. At the water's edge, you'll find a single slip covered boathouse equipped with a lift and a second level. Additionally, a rare 'Room With A View' above the boathouse provides private accommodations with breathtaking western views over the lake. Both the cottage and boathouse feature attractive and long lasting metal roofs. This property is truly exceptional and a must-see. Only 5 minutes by boat from an optional private covered dock slip at Narrows Co-op marina. (id:60626)
RE/MAX By The Bay Brokerage
3601 Sundown Dr
Nanaimo, British Columbia
Nestled in the highly sought-after Hammond Bay area of Nanaimo, this expansive 16,000 sf lot in the Glen Oaks area presents an incredible opportunity for investors, developers, or homeowners looking to build in a mature and desirable neighborhood. With a gentle slope and excellent sun exposure, the property boasts distant ocean and mountain views, creating the perfect backdrop for a stunning residence or multi-family development. City services are readily available offering flexibility for future plans. Zoned R5, this property allows for up to 4 townhomes (buyer to verify), making it an attractive option for those seeking to maximize potential. Conveniently located close to top-rated schools and beautiful beaches, this prime location combines tranquility with accessibility. Don’t miss this rare opportunity to own in one of Nanaimo’s most coveted areas. Reach out to your Realtor today for more details! (id:60626)
Sutton Group-West Coast Realty (Nan)
211 - 21 Matchedash Street
Orillia, Ontario
Welcome to contemporary urban living in the heart of Downtown Orillia! This stunning two-bedroom, end-unit condo is designed for working professionals and downsizers seeking a modern, low-maintenance lifestyle with all the perks of a prime location. Step into the open-concept living space, where large industrial-style windows flood the condo with natural light. A seamless flow between the living and kitchen areas makes entertaining effortless, while a large private enclosed terrace extends your living space outdoors (500 Sq. ft). The sleek kitchen boasts Whirlpool appliances(stove, dishwasher, and microwave), a large island with barstool seating, a farmhouse-style sink, and newly installed light fixtures. The primary suite offers a spacious walk-in closet and a three-piece ensuite with marble floors and updated fixtures. A versatile den can serve as a home office or separate dining area, while the second bathroom provides a full four-piece retreat. Enjoy the convenience of underground assigned parking, secure building access, and additional visitor parking for guests. Take in the breathtaking lake views from the rooftop terrace, or explore the vibrant community, just steps from Lake Couchiching, local shopping, and Orillia's best restaurants. Just 1.5 hours from the GTA, this up and-coming neighbourhood has it all! (id:60626)
RE/MAX Right Move
2010 - 25 Town Centre Court
Toronto, Ontario
One-of-The Largest 2 + 1 Bedroom + 2 Bathroom Corner Units in the Building. Den can be used as a 3rd Bedroom / Office. 1,166 Sqft of Livable Space. Breathtaking South West and North Views. Quiet 20th Floor. Luxury Building with a Very Healthy Condo Reserve Fund, in a High Demand Rental Location! Original Owner Occupied. Ideal for First-Time Buyers, Investors & New Families. Great Opportunity to Add your Small, Personal Touch. 5 Min Walk to Scarborough Town Centre Mall (Future TTC Subway), YMCA, Groceries, & Restaurants. 20 mins TTC to Kennedy Station, U of T Scarborough, Centennial College. 5 Min Drive to Hwy 401, 45 Mins to Downtown. All Quartz Countertops, Floor to Ceiling Windows, 1 Parking Across Entrance & 1 Locker Included. 1rst Class Amenities include Swimming Pool, Sauna, Steam room, Guest Suites, Party room, Plenty of Visitors Parking & Outdoor BBQ Garden Eating Area. Book your Appointment Today! (id:60626)
RE/MAX Hallmark Realty Ltd.
3808 - 33 Charles Street E
Toronto, Ontario
Exceptional Value in a Move-In Ready Corner Unit! Welcome to your lucky home Unit 3808 with parking spot #208! Just bring your suitcase and settle in. This stunning 2-bedroom corner unit comes with parking and a locker, featuring floor-to-ceiling windows that flood the space with natural light. Enjoy $$$ in upgrades, including wide-plank vinyl flooring (2024), built-in cabinetry throughout, a glass shower partition, and a Murphy bed with a mattress in the second bedroom. The modern kitchen boasts full-size stainless steel appliances, while the full-size washer and dryer add ultimate convenience. Both bedrooms offer ample storage, with the primary bedroom featuring a semi-ensuite bathroom. Step out onto your 200+ sq. ft. wraparound balcony, fully tiled and offering partial water views. Located just minutes from Yonge & Bloor subway station, you're steps from Yorkville, underground shops, the University of Toronto, banks, restaurants, and cafés. Plus, your parking and locker are conveniently close to the elevator. Enjoy top-tier building amenities, including a 24-hour concierge, gym, outdoor pool, hot tub, BBQs, media room, and visitor parking. Don't miss this rare opportunity schedule your viewing today! (id:60626)
RE/MAX Ultimate Realty Inc.
49 Cameron Avenue N
Hamilton, Ontario
This detached 3-bedroom home features a modern kitchen with quartz countertops and stainless steel appliances, a bright and spacious living/dining area, and a generously sized primary bedroom. Additional highlights include a detached garage with a concrete driveway and a lifetime metal roof. The property is currently tenanted, and the buyer must assume the tenant. A minimum of 24 hours' notice is required for all showings. Conveniently located near schools, shopping, and transit. Please note that the photos were taken when the property was vacant. RSA (id:60626)
RE/MAX Escarpment Realty Inc.
3405 16 Street
Vernon, British Columbia
Come and explore this charming 4-bedroom, 2-bathroom home in desirable Upper East Hill. Ideally located within walking distance to elementary and high schools, plus the popular East Hill peanut pool. Situated on a fully fenced 51’ x 120’ corner lot, this property offers mature fruit trees, raised garden beds, plenty of space to garden, a shed, and convenient alley access. The main floor features a bright kitchen, living room with a cozy brick fireplace, one bedroom, and a full updated 4-piece bathroom. Upstairs, you’ll find two more bedrooms and a cozy sitting area, perfect for reading or a home office. The fully finished basement (with own entrance) includes a spacious family room, an updated 4-piece bathroom, and a fourth bedroom. A wonderful opportunity for first-time buyers or growing families — book your showing today! (id:60626)
3 Percent Realty Inc.
321 Elliot Road
South Rawdon, Nova Scotia
Welcome to 321 Elliot Road, a private rural retreat nestled on nearly 10 acres of pristine Nova Scotia landscape only 45 minutes to downtown Halifax. Lovingly maintained by the original owners, this spacious 4-bedroom, 3-bathroom home offers the perfect blend of comfort, functionality, and outdoor adventure. Step inside to discover an amazing open-concept layout that floods the living space with natural light and creates a warm, inviting atmosphere ideal for both everyday living and entertaining. A large separate family room and an office/bedroom accompanies the open main floor living space. Upstairs features a newly renovated ensuite, adding a touch of modern luxury to the primary suite and the other two spacious bedrooms and bath. Outdoors, this property is a nature lovers dream. Enjoy summer days by the above-ground pool, explore ATV trails right from your backyard, or spend quiet mornings by the beautiful, healthy pond that adds charm and tranquility to the landscape. Anglers will appreciate access to lake trout fishing nearby perfect for weekend relaxation. For the hobbyist or handyman, the home includes a crawl space with over 6 feet of clearance, currently being used as a functional workshop. Recent upgrades like a new drilled well ensure peace of mind and long-term value. With tons of privacy, space to roam, and room to grow, this is a rare opportunity to own a truly special piece of the East Hants countryside. (id:60626)
Royal LePage Atlantic - Valley(Windsor)
1041 Chaster St
Duncan, British Columbia
With great curb appeal, & in a quiet, peaceful location close to town, this freshly updated home is move in ready! Just completed are newly refinished wood floors, completely new interior paint including the ceiling, new toilet & sink/faucet in the bathroom, new kitchen faucet, new cabinet fronts & pulls throughout, new hot water tank, new wood stove, new baseboard heaters, new fridge, stove, dishwasher, microwave, washer, dryer, lots of new fencing, landscaping improvements & much more! In addition, previous expensive upgrades included hard-plank siding, pex plumbing, improved insulation in the walls & ceiling, vinyl windows, fiberglass shingle roof & a 200 amp electrical panel, which is perfect if someone chose to add on to the house and/or build a shop. The house retains character, yet has a nice modern feel with updated casings, doors, etc. Sited on a flat, spacious 7326 sqft. lot, with an oversized carport, & with no strata fees, it is a great alternative to new townhomes. (id:60626)
Sutton Group-West Coast Realty (Dunc)
541 - 150 Logan Avenue
Toronto, Ontario
Located in Leslieville area (Wonder Condos), this 1 bedroom + 1 den unit with 2 bike storage spaces is what you are looking for. TWO full bathrooms with a den that is big enough to be utilized as a 2nd bedroom or home office. (Ensuite Bathroom in the bedroom is almost unused and looks new!) Unobstructed city view and great layout without any waste of space! Modern kitchen with quartz countertop, built-in fridge and dishwasher, microwave, stove and oven. Steps to public transit with easy access to the downtown area. Lots of shops nearby such as restaurants, coffee shops, grocery stores. Close to schools, public library and community center. Great amenities including rooftop gardens with unobstructed views and BBQs, gym, co-working space, family/children playroom, dog wash station, and bike storage. Quiet neighbourhood but just a few minutes to the vibrant Queen Street area. Book a showing and come view this fabulous unit. (id:60626)
Goldenway Real Estate Ltd.
3504 4458 Beresford Street
Burnaby, British Columbia
Suntower by Belford. Unbeatable location, the heart of metrotown, over 600sqft 1 bedroom unit features with a huge island, spacious living room and massive balcony. One parking and one storage. Amenities include huge gym, swimming pool, hot tub, badminton court, golf simulator 24 hours concierge and so much more! Comes see why properties Belford Developments properties sell for a premium, and why THIS is the premium one bedroom home here. Open House: Jul 19 (Sat) 3:30-4:30 PM (id:60626)
Sutton Group-West Coast Realty
770-778 Giles Boulevard East
Windsor, Ontario
What an incredible opportunity! This solid brick duplex is a fantastic income property, offering immediate rental potential in a prime central location. Enjoy convenient access to schools, shopping, restaurants and a park just across the street. Each unit features 3 spacious bedrooms, 1 full bathroom, a bright living room and a functional kitchen. Both sides also include high-ceiling basements with separate entrances, individual furnaces and electrical panels - offering excellent potential for additional living space or future development. A great investment in a desirable neighbourhood! (id:60626)
Homelife Gold Star Realty Inc
535 Wilson Road
Cobourg, Ontario
Beautiful all-brick family home with no rear neighbours in popular Fitzhugh Shores community in Southeast Cobourg just minutes from Lake Ontario. Main floor boasts a large bright living room, spacious kitchen with built-in shelving and wine rack, breakfast nook w walkout to deck and yard, convenient 2pc powder room and lots of closet space. Upstairs offers primary bedroom with walk-in closet, 2 good-sized bedrooms and 4pc bath. The fully-finished basement has an adaptable floor plan and offers lots of living space with rec room, office, play room and laundry. Enjoy time outdoors on the large deck w gas bbq hookup, in the spacious fully-fenced yard or soaking in the hot tub. Conveniently located on a quiet street close to schools, parks, lake access, downtown Cobourg's restaurants and shops, and Cobourg Beach & Marina. Furnace & AC (2018). (id:60626)
Tfg Realty Ltd.
82 Entrance Drive
Bracebridge, Ontario
Timeless appeal and sophistication abound in this beautifully preserved century home. Standing proud for over one hundred years, this thoughtfully updated and low-maintenance home offers the perfect blend of historic charm, contemporary comfort, and chill vibe. Featuring 2+1 bedrooms and 2 bathrooms, this home boasts original details alongside modern amenities designed for everyday comfort and ease. Upon your arrival, you are greeted with a meticulously maintained yard and perennial gardens guiding you to the home's covered entrance. Stepping inside, the main floor's curated layout and "downtown" moody vibe elevates your lifestyle from boring to extraordinary. The kitchen is a chef's dream, featuring quartz countertops, stainless steel appliances, and ample storage and workspace for the home cook. With high ceilings, chic flooring, and a luxe design, the living room is a space you may never want to leave. Rounding out this functional design space on the main floor is an additional bedroom/office space, a full bathroom, and a spacious entryway. The second storey offers privacy away from the main floor's activities, complete with two elegant bedrooms, a full bathroom, and laundry. The light-filled Muskoka Room is a true highlight, ideal for relaxing mornings or evening entertaining. But if you're not ready to come inside yet, the spacious deck is the spot to enjoy summer nights sipping wine with friends. Bonus: the full basement area offers a ton of storage! This character-filled home is a short walk to downtown shops, markets, fitness studios, cafés, and restaurants, offering the best of Bracebridge-living with the natural beauty of Muskoka at your doorstep. This exceptional home invites you to experience the charm of yesterday with the aesthetic of today. (id:60626)
Engel & Volkers Toronto Central
970 Concession 10 Road
Alfred And Plantagenet, Ontario
Welcome to 970 Concession 10, where endless Possibilities Await! This sprawling 2.733-acre lot is bursting with opportunity for homeowners, contractors, truckers, woodworkers, & outdoor enthusiasts alike. Your next chapter awaits! Step into a warm & inviting interior of a sought-after bungalow, featuring an updated kitchen designed to inspire culinary creativity. The sunroom, bathed in natural light, offers a tranquil space to relax & soak in the beauty. Host memorable dinners in the spacious dining area, complemented by a cozy sitting nook perfect for unwinding after a long day. The main level also boasts three generously sized bedrooms & a full bath, providing comfort & convenience all on one level! On the lower level, you'll discover a vast living room, an additional bedroom, a practical half bath, a roomy laundry area, & abundant storage to keep everything organized. A massive deck extends from the sunroom. Whether it's summer barbecues or serene morning coffees, this outdoor space is sure to be a favourite retreat. The home's exterior has been thoughtfully upgraded, featuring new insulation & siding (2012) & a new roof (2019). Additionally, a new water filtration system (2023), & the filters have been inspected & changed (2025), ensuring top-notch water quality. Also, a brand-new septic system (2025), giving you peace of mind for years to come. The property includes a grand barn (130 X 36 ft), providing unparalleled covered workspace or storage. Attached is a "CoverAll" shed (120 X 40 ft) which has a new cover (2017). These structures are ideal for contractors or trucking businesses requiring substantial storage capacity or work areas for heavy equipment, while also catering perfectly to hobbyists or collectors with larger-than-life projects. The expansive lot is a blank canvas, ready for your imagination or just enjoy the views. From recreational vehicle storage to a haven for outdoor hobbies, this property is ready for you! Book your private showing! (id:60626)
Tru Realty
85 Alon Street
Ottawa, Ontario
This spacious 3-bedroom, 3-bathroom home is located on a family-friendly street in the heart of Stittsville. Filled with natural light, the bright and airy layout offers a welcoming atmosphere. The main level features beautiful hardwood flooring, a formal living room, a large dining room, and an eat-in kitchen. The cozy family room with wood fireplace is perfect for gatherings, while the main-floor laundry and powder room add convenience. There is also inside access to an oversized garage with ample storage. On the second level, the large primary bedroom includes a walk-in closet and an ensuite bathroom. Two additional spacious bedrooms, a linen closet, and a main bathroom complete this level. The fully finished lower level offers an enormous open space with large, bright windows and plenty of storage. Outside, the private backyard features a deck, providing the perfect setting for relaxation or entertaining. Just steps away, a park at the end of the street and scenic walking trails offer outdoor enjoyment. This beautiful home is a fantastic opportunity to live in one of Stittsville's most desirable neighborhoods! (id:60626)
Coldwell Banker Sarazen Realty
2810 15 Avenue Ne Unit# 25
Salmon Arm, British Columbia
Offered at $679,000, this beautifully maintained 3-bedroom, 3-bathroom home in Uptown Village is fully finished up and down and shows like new. Thoughtfully customized during construction, the layout is more functional than other units in the development, offering improved flow and usability. It features main floor laundry with additional hookups in the finished basement, air conditioning, a concrete patio, and a 21' x 15' garage equipped with EV charging capability. Located just a 6-minute drive from the Salmon Arm Hospital and within walking distance to Askew’s and Uptown amenities, this home offers both convenience and comfort. With a low $163/month strata fee, it’s an excellent option for those seeking low-maintenance living with upgraded features in a prime location. (id:60626)
Coldwell Banker Executives Realty
1718 Grandview Avenue
Lumby, British Columbia
This family home includes 5 bedrooms and a bonus den in the basement, along with 2 full bathrooms with soaker tub all fully finished and freshly painted. The main floor boasts an open concept design that allows plenty of natural light, a spacious kitchen with a large island, 2023 dishwasher and gas stove, ample cabinets, and a sizeable dining area making entertaining easy. From the dining room, sliding glass doors lead to a covered private deck, perfect for gatherings, BBQs, and easy access to the shed/workshop and small enclosed vehicle garage. There's even a hot tub area for relaxation. Ideal for families, the home offers ample rooms, storage space, and is move-in ready. Extra storage shed in front room as well. Large driveway with ample parking on a street with limited on street parking. The property has seen numerous updates, the roof is approx. 10 years old, water softener, and osmosis system, natural gas central heating and air-conditioning, newer washer and dryer and the sellers are ready to move on so it's move in ready. The fenced yard is pet-friendly, so feel free to bring your dog! Additionally, there is parking available for RVs and multiple vehicles, as well as an attached garage. Lumby is a wonderful community with trails, recreational activities, shopping, and is just a 20-minute drive from Vernon. Don't miss out on the opportunity to make this family home yours (id:60626)
Fair Realty (Kelowna)
39 Meadowlark Street
Hamilton, Ontario
Welcome to 39 Meadowlark This spacious and affordable 4-bedroom semi-detached home, is the perfect place to start your next chapter. Offering over 1,500 sq ft of living space (not including the basement!) is ideal for first-time buyers or a young family looking for room to grow. Step into the bright and airy living room, filled with natural light from the large front window. The eat-in kitchen flows seamlessly into a generous family room, featuring a cozy wood stove and walk-out to your private backyard. The oversized detached garage, offering extra storage or workshop potential. Upstairs, you will find four bedrooms and a full 4-piece bath, while the partially finished basement adds even more flexibility with a gas fireplace and 3-piece bath. All this in a convenient location close to schools, shopping, parks, and bus routes This home offers an abundance of space to settle in and grow with No Condo Fees!!! Do not miss your opportunity to make it yours! (id:60626)
Royal LePage NRC Realty
805 4670 Assembly Way
Burnaby, British Columbia
Central located Metrotown Station Square, south-facing One bedroom suite open floor plan. Larger 608sf unit boasts breathtaking views, 9-ft ceilings, and abundant natural light. The open layout features a sleek kitchen with quartz countertops, marble backsplash, integrated stainless steel appliances (gas cooktop and oven), and a large island with a marble breakfast bar-ideal for entertaining or dining. Enjoy premium amenities: 24/7 concierge, fitness center, yoga studio, sauna, steam room, multimedia room, guest suite, and community gardens. Steps from Metrotown Mall, Skytrain, Crystal Mall, Price Smart, and Central Park, Must see! (id:60626)
RE/MAX Crest Realty
62 Dunlop Street
Orillia, Ontario
This legal 4 plex will impress you the moment you arrive! All 4 units are very neat and clean, and back yard offers 5 parking spaces and is fenced in. Apt #1 - 1 br - 1200 + utils ( Baseboard Electric heat), Apt #2 - 1br - 1200 + utils (Gas fireplace), Apt #3 - 1 br - 920 + utils (Forced air gas heat), Apt #4 -1br - 1125 + utils (Forced air gas heat). Apt's 3 & 4 were constructed in 2017. Gross Income - 53,340. Expenses - Taxes - 7,180.79(2025), Ins - 3.551.49, Water - 1,386.94, Snow/Grass - 700(est). Total Expenses - 12,820 (id:60626)
Century 21 B.j. Roth Realty Ltd.
101 - 135 Orr Street
Cobourg, Ontario
Check out this beautiful 2-bedroom unit in Harbour Breeze! Enjoy a luxurious lakeside lifestyle in the heart of historic downtown Cobourg. This spacious unit comes 2 bedrooms plus additional computer area or extra sitting space, offering 1,127 sqft of open-concept living. Located on the 1st floor for enhanced accessibility, this south-facing unit is filled with natural sunlight. Both bedrooms walks out directly to a private south-facing balcony, perfect for relaxing and enjoying the fresh air. The functional U-shaped kitchen includes quartz countertops, stainless steel appliances, and lots of cabinet storage, ideal for everyday living and entertaining. The primary bedroom features double closets and a 4-piece ensuite. Convenient second-floor laundry and extra storage under the staircase add practicality to the layout. A premium underground parking space and one locker are also included. This condo just steps from the beach, marina, various shops, large grocery stores, restaurants, and transit. Close to Northumberland Hills Hospital, Highway 401, and all essential amenities. (id:60626)
Century 21 Infinity Realty Inc.
1964-1968 Topsail Road
Paradise, Newfoundland & Labrador
4.85 Acres of land located at 1964-1968 Topsail Road, Paradise. This large parcel of land is currently zoned RMD and could be used as a residential development. The land is just minutes to beautiful topsail beach. If your are looking for a development opportunity, look no further. (id:60626)
RE/MAX Infinity Realty Inc.
1001 - 850 Steeles Avenue W
Vaughan, Ontario
Plaza Del Sol By Tridel. Great Neighborhood Right Next To TTC. This Building Has Swimming Pool, Gym, Sauna, Party Room, And 24 Hour Gatehouse Security. Local Shopping At Your Door Step And Schools Nearby. Suite Features A Sunny Uninterrupted East Views And Open Floor Plan, Updated Kitchen With S/S Appliances. Spacious Principle Bedroom With W/I Closet And 4 Piece Ensuite. (id:60626)
RE/MAX West Realty Inc.
39 Meadowlark Drive
Hamilton, Ontario
Welcome to 39 Meadowlark This spacious and affordable 4-bedroom semi-detached home is the perfect place to start your next chapter. Offering over 1,600 sq ft of living space (not including the basement!) is ideal for first-time buyers or a young family looking for room to grow. Step into the bright and airy living room, filled with natural light from the large front window. The eat-in kitchen flows seamlessly into a generous family room, featuring a cozy wood stove and walk-out to your private backyard. The oversized detached garage, offering extra storage or workshop potential. Upstairs, you’ll find four bedrooms and a full 4-piece bath, while the partially finished basement adds even more flexibility with a gas fireplace and 3-piece bath. All this in a convenient location close to schools, shopping, parks, and bus routes This home offers an abundance of space to settle in and grow! Don’t miss your opportunity to make it yours! (id:60626)
Royal LePage NRC Realty Inc.
9 - 12 Briar Lane
Hamilton, Ontario
Nestled on a quiet, child-friendly street in the heart of Dundas, this spacious 3-story end-unit condo townhouse offers the perfect blend of modern updates, thoughtful design, and a family-friendly location. As an end unit, this home benefits from added privacy, extra windows, and an abundance of natural light that fills the space from top to bottom. The interior has been tastefully renovated, starting with the stunning kitchen. Featuring quartz countertops, stainless steel appliances, and custom cabinetry, the kitchen is both stylish and functional, ideal for everything from weekday meals to weekend entertaining. The main floor boasts an open-concept layout with warm hardwood flooring that flows seamlessly throughout the home, creating a cohesive and inviting atmosphere. Each level of the home offers generous living space, with three well-sized bedrooms and two modern bathrooms to comfortably accommodate families, professionals, or downsizers seeking quality finishes and a move-in-ready home. Large windows throughout allow sunlight to pour in, enhancing the home's bright and airy feel. In addition to its beautiful interior, this property includes a private garage and driveway parking, providing convenience and peace of mind. Its location is equally appealing, set on a tranquil street just minutes from parks, schools, walking trails, and the charming shops and restaurants of downtown Dundas. With its stylish updates, spacious layout, and prime location, this townhouse is a true gem in one of Dundas's most sought-after neighbourhoods. It offers a rare opportunity to enjoy modern comfort in a peaceful community setting, perfect for those looking to make their next move a lasting one. (id:60626)
Exp Realty
235345 Grey Road 13 Road
Grey Highlands, Ontario
Spectacular views. Village charm. Four-season living at its best.Welcome to this inviting home in the heart of Kimberley, where panoramic views of Old Baldyand the Beaver Valley surround you. Nestled on a quiet street in one of Grey Countys mostdesirable villages, this 3-bedroom, 2-bathroom home offers the perfect blend of comfort,character, and convenience.Step inside to an open-concept main floor with warm oak hardwood flooring, a cozy propanefireplace, and large windows that frame the valley views. The well-appointed kitchen, living, anddining spaces create an ideal layout for entertaining or simply enjoying peaceful country living.The main floor also includes two bedrooms and a full bathroom, while the spacious lower levelfeatures a bright family room with a second propane fireplace, a third bedroom, bathroom, andplenty of storage.Enjoy morning coffee or evening sunsets on the front or back decks, and take in the largebackyard perfect for outdoor gatherings or quiet reflection. A detached garage provides extraspace for gear, tools, or a workshop.Located in the quaint village of Kimberley, you are just steps from local dining, shops, and trailsystems, and minutes to the Beaver Valley Ski Club, Thornbury, Blue Mountain, and all thatOntario's top four-season playground has to offer. (id:60626)
Sea And Ski Realty Limited
402 - 16 Beckwith Lane
Blue Mountains, Ontario
Welcome to Mountain House! No better way to take advantage of Ontario's premier four season community than this top floor condo with UNOBSTRUCTED, INCREDIBLE views of the Escarpment. Just steps to Scandinave Spa, two minutes to the nearest chairlift and a short drive to Blue Mountain Village, Downtown Collingwood, Thornbury and the beaches of Georgian Bay. This spacious and incredibly maintained two bed, two bath, top floor end unit provides views and natural light unlike any other condo in the development. Conveniently located beside the pools and gym, this is an ideal vacation property, investment property or a fantastic place to call home! **furniture and second parking space negotiable** (id:60626)
Sotheby's International Realty Canada
181 King Street S Unit# 1414
Waterloo, Ontario
Welcome to Suite 1414 at CIRCA 1877 – a stunning 14th-floor residence in the heart of Uptown Waterloo. This 2-Bedroom + Den corner suite offers a perfect blend of contemporary luxury, thoughtful design, and breathtaking panoramic views from one of the building’s most desirable elevations. Perched high above the city, this suite boasts spectacular, unobstructed views of Uptown Waterloo and beyond, filling the living space with natural light by day and showcasing a dramatic cityscape by night. Inside, elevated ceilings in the kitchen, living, and dining areas create an open and airy feel. The sleek kitchen features stainless steel appliances—including a built-in fridge—quartz countertops and backsplash, soft-close cabinetry, and a spacious island with extra storage and breakfast bar seating. The primary bedroom includes a custom built-in wardrobe and a beautifully upgraded 3-piece ensuite with a glass-enclosed stand-up shower. A second well-appointed bedroom and a full 4-piece bathroom with a shower/tub combo offer flexibility for guests or family. A bright den provides an ideal work-from-home setup, and in-suite laundry adds everyday convenience. Step outside onto the nearly 300 sq. ft. wrap-around balcony to fully enjoy the suite’s elevated setting—perfect for entertaining or quiet mornings above the city. One underground parking space and a private storage locker are included with Suite 1414 for added convenience. Residents of CIRCA 1877 enjoy access to premium amenities, including a large Fitness Center, Co-Working Space, Lounge, Rooftop Pool with Cabanas, and a BBQ Area. Plus, indulge in exclusive dining at Lala Social House, located on the ground floor. Located in the sought-after Bauer District—steps from dining, shopping, groceries, the LRT, Waterloo Park, and both universities, with quick access to the Expressway—Suite 1414 delivers elevated living in every sense of the word. (id:60626)
Condo Culture
7616 E Sheridan Lake Road
Lone Butte, British Columbia
Nestled on the very popular Sheridan Lake waterfront, this charming 2 bedroom cabin offers breathtaking views of the lake. Perfectly positioned on a spacious 1.36 acre lot, the property boasts private lakeshore, ideal for boating, fishing and water activities. A separate bunkie offers additional sleeping accommodations, making it perfect for family gatherings or hosting guests. The expansive lot offers ample space for outdoor activities, relaxation, and enjoying the natural beauty of the waterfront setting. Plenty of outdoor storage. Whether you're seeking a peaceful retreat or an active getaway, this property delivers the perfect balance of tranquility and adventure. (id:60626)
RE/MAX 100
11 - 185 Veterans Drive
Brampton, Ontario
Welcome to this stunning main floor unit in this sought-after Northwest Brampton community! Enjoy the convenience of being within walking distance to all major amenities including the Cassie Campbell Rec Centre, grocery stores, banks, and just a 5-minute drive to Mount Pleasant GO Station. Step inside to a bright and spacious great room that flows into a modern kitchen featuring a massive island, stainless steel appliances, and a dedicated dining area perfect for entertaining. High end finishes throughout and the home boasts two full 4-piece bathrooms, a smart and functional layout, and low maintenance fees. Ideal for first-time buyers or savvy investors. A must-see! (id:60626)
Realty Wealth Group Inc.
101 Masterson Drive
St. Catharines, Ontario
Looking for a positive cash flow investment? This versatile property offers a great opportunity for investors or families seeking additional rental income to help offset high mortgage interest. Featuring three existing bedrooms on the main floorwith the potential to convert a spacious bonus room into a fourth bedroomthis home is both functional and flexible.Enjoy numerous updates including newer windows, hardwood and ceramic flooring, and a modern kitchen equipped with granite countertops, large pantry cabinets with pull-outs, and quality finishes. The fully finished basement includes two additional remodeled bedrooms, 1.5 bathrooms, a second kitchen, and a separate entrance, making it ideal for an in-law suite or rental setup.Conveniently located just 3 minutes to the bus stop with routes between the Pen Centre Shopping Mall and Brock University, and a long double-wide driveway that accommodates up to six vehicles. This is a rare opportunity in a high-demand areaperfect for living, renting, or both. (id:60626)
RE/MAX Garden City Explore Realty
1110 6 Street Ne
Calgary, Alberta
Exceptional opportunity in Renfrew! This spacious 50’ x 110’ lot is perfectly situated in one of Calgary’s most desirable inner-city neighborhoods. Whether you're a builder, developer, or savvy investor, this property offers outstanding potential for redevelopment or infill. With R-C2 zoning, the lot allows for a variety of residential development options, including the possibility of a semi-detached or duplex configuration.Located just off 16th Avenue and minutes from Deerfoot Trail, this site offers unbeatable access to major commuter routes, making travel across the city quick and efficient. Residents will enjoy close proximity to an array of amenities, including off-leash dog parks, public transit, highly rated schools, local shopping, and an excellent selection of restaurants and cafes. The neighborhood of Renfrew is undergoing exciting growth and revitalization, with new builds and modern infills enhancing the streetscape and boosting long-term property value.Don’t miss your chance to secure a premium inner-city lot in a high-demand location – perfect for your next investment or building project. (id:60626)
Cir Realty
56 Walker Road
Ingersoll, Ontario
Welcome to The Harvest Hills FREEHOLD TOWNS in Ingersoll! This 2-storey, 3 bedroom luxury townhome with a WALKOUT BASEMENT backs onto GREEN SPACE offering unparalleled privacy & peaceful views. Take advantage of the opportunity to live in a home that embodies contemporary design & livability. This interior unit has an open-concept main floor with a 9' ceiling, engineered hardwood, a 2-pc powder room and dedicated dinette with direct access to the outdoor upper deck which is complete with composite deck boards, aluminum and glass railings and a privacy wall. The second floor is home to three large bedrooms, including the Owner's suite which allows room for a king-size bed, features a walk-in closet & 3-pc ensuite complete with an all-tile shower. In addition, enjoy a dedicated laundry room & second floor linen closet. Additional luxury amenities throughout include: stainless steel kitchen appliances, quartz countertops, custom closets & designer light fixtures. The unfinished walk-out basement offers additional space to tailor to your needs. Enjoy living in a brand new home in an established family friendly neighbourhood w/ a playground & green space across the street. Located in the heartland of Ontario’s southwest, Ingersoll is rich in history and culture offering unparalleled charm, economic opportunities & diverse shopping & dining. Enjoy the simplicity of small town living without compromise. Access to the 401 allows an easy commute to WOODSTOCK (15 minutes) & LONDON (35 minutes). This is your opportunity to live in a home that is thoughtfully designed & well-constructed. An absolute MUST-SEE new development! (id:60626)
Royal LePage Wolle Realty
214 41105 Tantalus Road
Squamish, British Columbia
Spacious one bedroom and large den home awaits at the Galleries in the Tantalus community. Away from the hustle and bustle yet within distance to amenities, the best biking and hiking trails and easy access to Highway 99 making travel to Whistler or Vancouver a 45 min ride. The den is on the larger side making it ample for a bedroom, open layout, gas fireplace and amazing sun in primary bedroom and living area with a small balcony. Large laundry room allowing bike or ski gear storage. Added external storage, underground parking, in building mailbox, beautiful lush gardens and many more perks come with this beautiful complex. Perfect for buyers or investors. Quick possession available. (id:60626)
Royal LePage Black Tusk Realty


