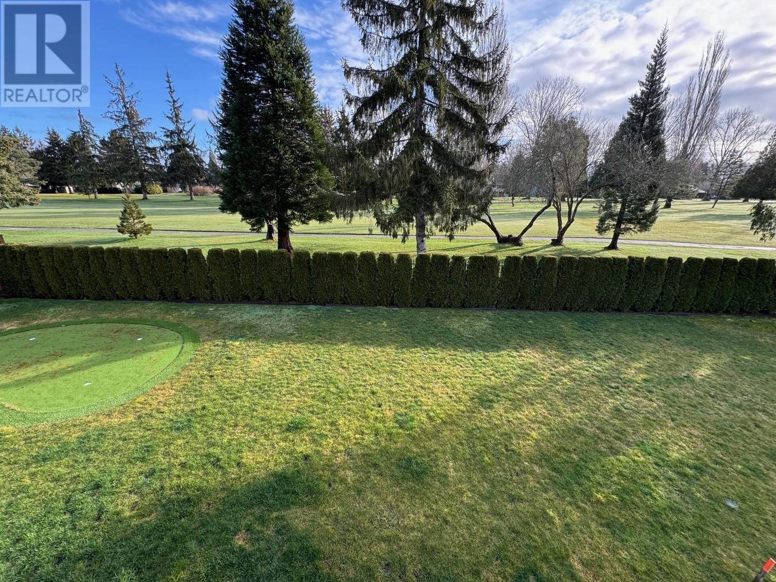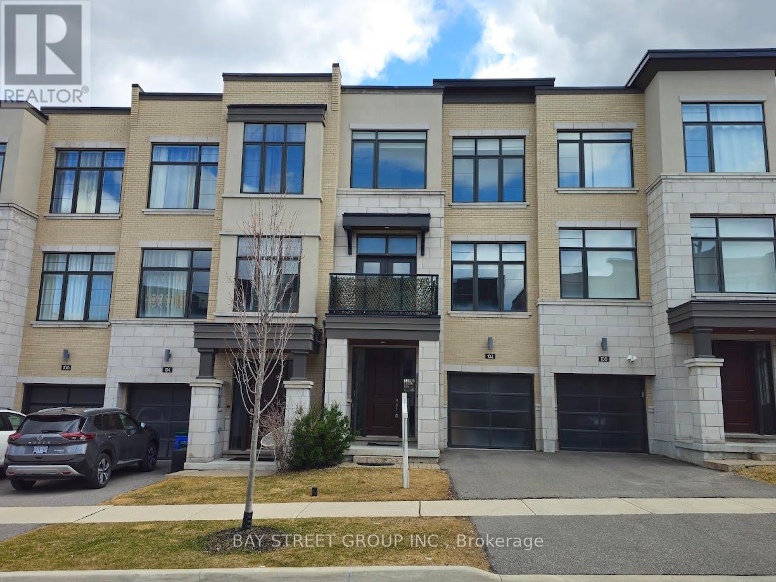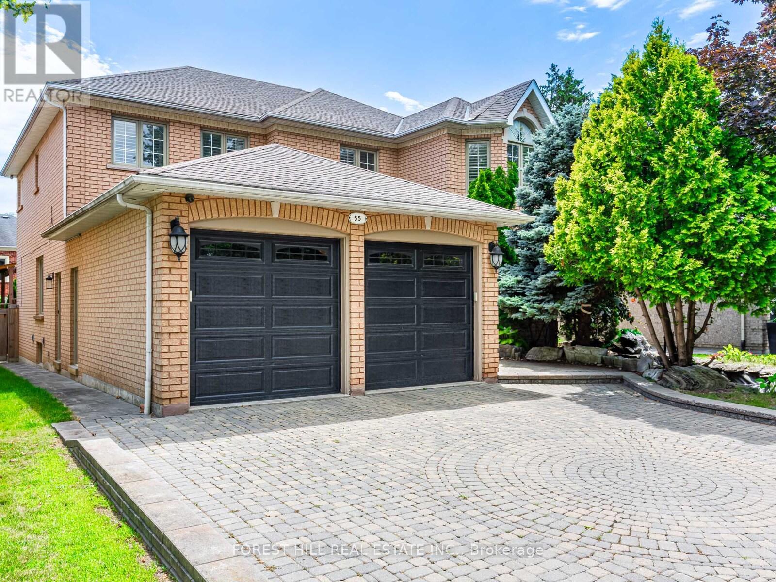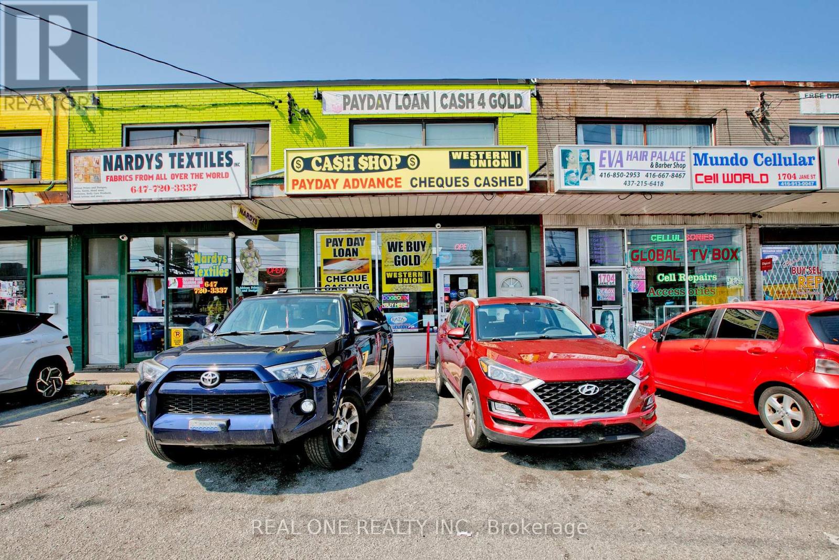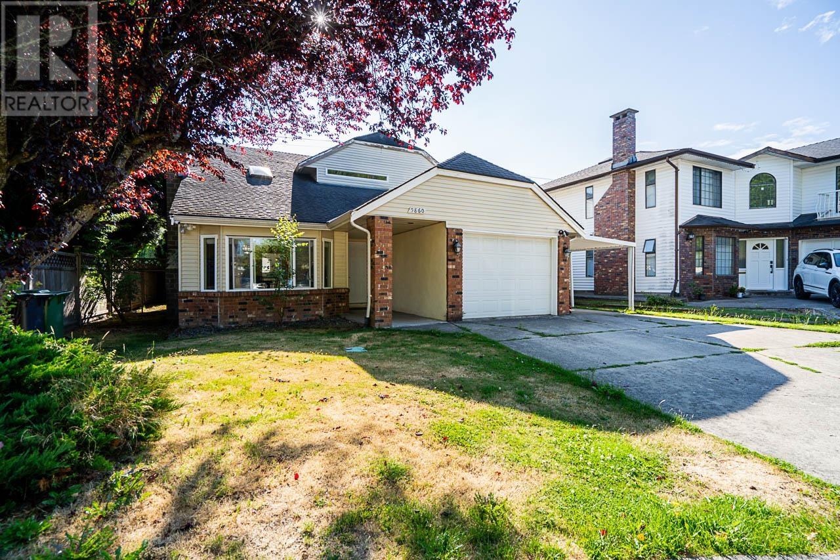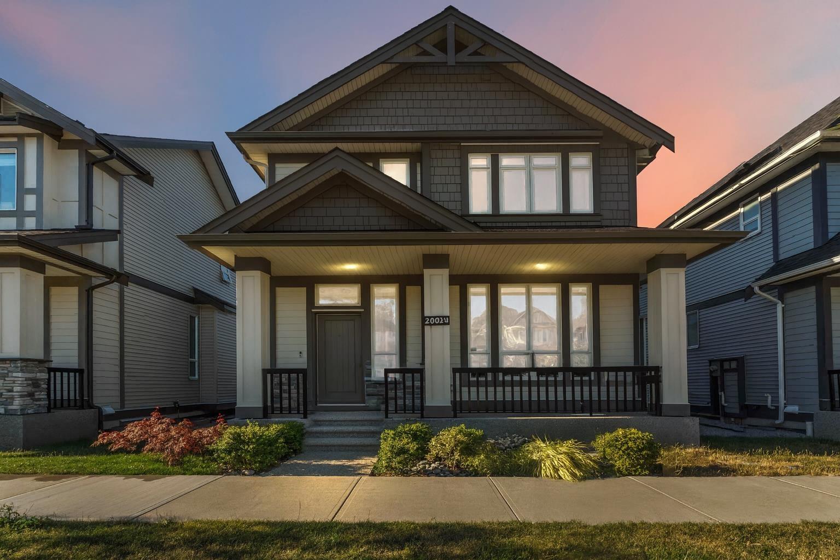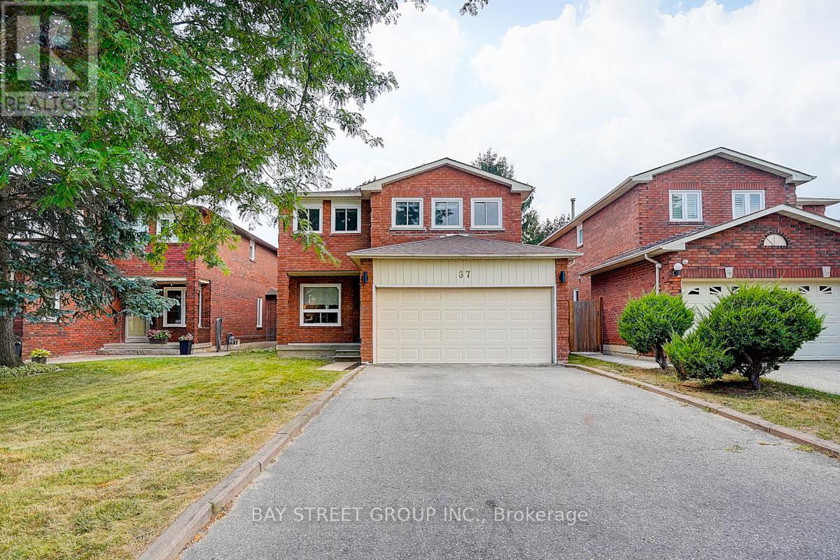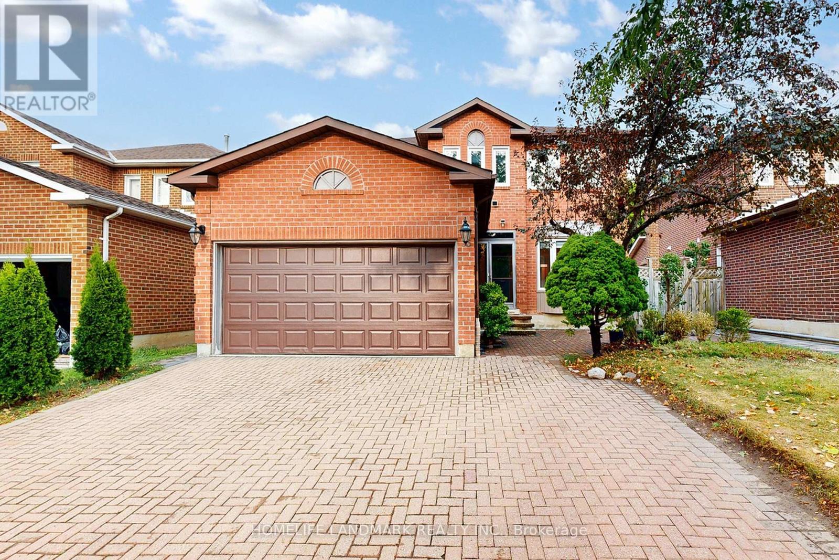1006 Eden Crescent
Delta, British Columbia
Build your dream home on one of the finer streets in Tsawwassen on the 6th Fairway of Beach Grove Golf Course! Up to 2820 square ft living space + garage and more if you build out the attic. Zoning allows additional 210 square ft Accessory Building for Pool house or Golf Cart Garage. Lot measures 5640 square ft and will be fully serviced ready to build this spring/summer. Contact Listing agent for details. No GST on Lot. (id:60626)
RE/MAX City Realty
102 Carrville Woods Circle
Vaughan, Ontario
Absolutely Gorgeous Family Home Backing Onto Green Space in Sought-After Carville Woods! Welcome to this beautifully designed and meticulously maintained home offering 2,955 sq. ft. of luxurious living space (as per builders plan), perfectly situated in a family-friendly neighborhood. This stunning property features:1) Bright & spacious layout with a huge family room, elegant dining area, and a dedicated office on the main level ideal for remote work or study 2) 10 ceilings on the main floor and 9 ceilings on upper and lower levels create an airy, open feel throughout.3) Upgraded kitchen with premium cabinetry, perfect for entertaining or everyday family meals, 4) Hardwood flooring on the main level adds warmth and sophistication 5)Generously sized bedrooms upstairs, including a luxurious primary suite 6) Finished rec room on the ground level, complete with wet bar and 2-piece washroom great for hosting guests or relaxing evenings 7) Frameless glass shower and other upscale finishes throughout 8) South-facing backyard with tranquil views, backing onto green space for added privacy and a touch of nature**Enjoy the convenience of being close to top-rated schools, Lebovic Campus, scenic parks and trails, vibrant shopping plazas, and with easy access to highways and GO Station commuting is a breeze!!!**This home checks all the boxes for comfort, style, and location** Don't miss your chance to own a gem in this safe and family friendly neighborhood** (id:60626)
Bay Street Group Inc.
53 Delburn Drive
Toronto, Ontario
*Meticulously Maintained*Amazing Opportunity To Own This Bright Spacious 4 +1 Brs Sun-Filled Detached Home Nestled In Desirable Quiet & Peaceful Agincourt North Neighborhood**Approx 2000 Sf+Finished Bsmt. High Demand Area. Bright, Spacious Functional Layout. Combined Living and Dining Area,Open Concept,Family Sized Kitchen w/Eat-In Breakfast ,Sun filled Family Rm W/Fireplace &W/O To Large Deck& Private Huge Fenced BackYard.Wider Lot At Rear Irreg Lot 95.17ft. x 143.14ft. x 39.51ft. x 146.37ft. x 43.13ft.Main Floor Laundry W/ Side Entrance.Finished Bsmt W/Separate Entrance +One Rec Rm+One Br+Huge Room For Extra Storage(Potential Kitchen/Bar Area,Perfect For Entertainment). Spacious Prim Br W/3Pc Ensuite &W/I Closet *Great Size Brs W/Large Closet .*Super Convenience Location!Close To Woodside Mall, Ttc, Parks, Library, Restaurants,School, Supermarket & So Much More, Minutes Away From Chartwell Centre, Scarborough Town Centre &Hwy 401. (id:60626)
RE/MAX Excel Realty Ltd.
55 Direzze Court
Richmond Hill, Ontario
**Absolutely---"LUXURIOUS"---"Pride of Ownership"---Top To Bottom/Fully Upgraded(Spent $$$$)---"GORGEOUS"----METICULOUSLY-MAINTAINED, Family Home in desirable Mill Pond neighbourhood****This elegant family home features a timeless design with a circular stairwell floor plan--HI CEILING(MAIN FLR---9FT), providing massive-spacious space for your family & guest---Discovering a grand-foyer with a double main door and Open concept/ample living/dining rms**Step into a custom/modern kitchen, equipped with high-end stainless steel appliance and rich stone countertop, balancing with modern glass backsplsh & large breakfast area combined, seamlessly leads to a fantastic outdoor lifestyle(OUTDOOR HOT TUB--OVERSIZED DECK/PATIO---Fresh Retreat). Naturally bright family room boasts a fireplace, charming built-in unit, adding an elegant touch to your living space and soul of this home. The main floor office provides an extra space for your family-kids study area. The thoughtfully-laid second floor features a practical layout with a spacious hallway, a private primary bedroom with a double door entry and 6pcs ensuite and his/her closets & all generous bedrooms**The Spacious open concept recreation room provides an expansive space with a fireplace & wet bar, adding to the home functionality or Potential rental income source(A separate entry thru a garage---UNIQUE) & The basement has a home gym for a private fitness, nanny bedroom, sauna & small kitchenette area**The outdoor deck extends family living space and creating a setting for evening gathering or quiet moments of family and hot tub with a gazebo for a private retreat/refreshment***Convenient access to all amenities and exclusively-situated/very quiet residential area in Mill Pond**Must Be Seen**TOO MANY TO MENTION----9FT CEILING(MAIN),OUTDR HOTTUB--OWNED H.W.T--NEWER KITCHEN WITH S-S APPLIANCE & MARBLE COUNTERTOP--NEWER FLOOR(FOYER,KIT,BREAKFAST),UNIQUE BAR,EXCLUSIVE DRY SAUNA,GYM AREA,WIFI-ENABLED THERMOSTAT,ELEC CAR C (id:60626)
Forest Hill Real Estate Inc.
422 5777 Birney Avenue
Vancouver, British Columbia
UBC Wesbrook 3 bedrooms conner PENTHOUSE built by Award-winning Developer Adera. This south-east facing suite features 3 spacious bedrooms, a master with luxurious 5 piece ensuite; extra high ceilings for kitchen, dining room, and living room; with natural light through oversized windows. Enjoy relaxing on your balcony off the kitchen or entertaining on your roof deck! Private access to a spectacular rooftop deck with a view of the forest. 1 storage locker & 2 parking stalls included. (id:60626)
Royal Pacific Realty Corp.
8 1285 Harwood Street
Vancouver, British Columbia
Welcome to this rarely available 3 bed, 2 bath, 3-level townhome in the heart of the West End, just steps from the beach. Recently updated, the home features new flooring, fresh paint, modern lighting, a new skylight, & a hot water tank. The newly renovated kitchen is equipped with new appliances, complemented by 2 fully renovated bathrooms a comfortable living room & a cozy wood burning fireplace, creating a warm & inviting space for everyday living. A family room on the lower level & built-in wine cellar adds a touch of sophistication. Outside, enjoy the back deck with a new fence, perfect for entertaining, or retreat to the peaceful common courtyard, a quiet garden escape in the city. This townhome combines thoughtful updates with a highly sought-after location-an ideal opportunity in one of Vancouver´s most vibrant neighbourhoods. (id:60626)
Angell
1702 Jane Street
Toronto, Ontario
Welcome to 1702 Jane Street. A great investment opportunity located in Toronto's vibrant Weston neighborhood. The surrounding area boasts a variety of amenities, including schools, parks, shopping centers, and dining options, contributing to the properties appeal for both commercial and residential purposes. This very well maintained versatile property features a high exposure commercial storefront plus 3 residential apartments: a renovated 2-bedroom unit on main level (vacant for own-use or rent out), a very spacious 2-bedroom unit on upper level and a 3-bedroom unit on lower level. Front & rear separate access with 4 parking spots total. All existing leases on the basis of month to month, providing the flexibility to tailor the property to your specific needs. Conveniently situated just minutes from Highway 400/401, Weston GO Station and TTC at your doorstep, this property offers exceptional visibility and accessibility for both commercial and residential use. Projected to generate Net Annual Income of $90,000 plus, this property boasts a favorable Capitalization Rate of 5.5% - 6.0%. Please note that the income figures are based on current and previous rent and actual income may vary based on market conditions and management. This is your opportunity to invest in a property with immense potential for business or rental income. Don't miss it!! (id:60626)
Real One Realty Inc.
5860 Kozier Place
Richmond, British Columbia
Best value in McKinney Elementary & Steveston-London High school catchment! This 2-level home features 3 bedrooms & a rec room which perfect for home office or a 4th bedroom (converted from garage) in a quiet cul-de-sac. Bright living room with vaulted ceiling, spacious family room with nook, and a kitchen with ample cabinets and counter space. The private backyard has mature hedges for added privacy. Updates include laminate flooring on the main floor, double vinyl windows & window coverings. 1 covered parking spot plus 2 more on the driveway. Just a short walk to top schools, parks, & bus stops with easy access to city center. Bring your renovation ideas to make it a home sweet home. Priced better than nearby townhomes. A great opportunity in a sought-after family-friendly neighborhood! (id:60626)
Regent Park Fairchild Realty Inc.
20529 77b Avenue
Langley, British Columbia
Built by Foxridge Homes, welcome to this 5 BED + 3.5 BATH home in family-friendly Willoughby! With over 2,600 sqft of living space on a 3,200+ sqft lot, this bright and open home features a gourmet kitchen with s/s appliances, quartz counters, pull-outs, a large pantry, and 10' ceilings. Oversized windows fill the space with natural light. Upstairs offers a spacious primary with walk-in closet and spa-like ensuite, plus a large laundry room with built-ins. Enjoy A/C, hot water on demand, a covered patio, concrete driveway, double garage + 1 extra parking spot. Bonus: a 1-bed or 2-bed suite! (id:60626)
Stonehaus Realty Corp.
67 Kyla Crescent
Markham, Ontario
Beautifully and Fully renovated stunning 4-bedroom detached home with a double garage is located in the highly sought-after Milliken Mills community of Markham. Offering nearly 2,500 sq ft of above-ground living space, the home features a bright and functional layout backing onto a peaceful park. This is more than just a home. Its a lifestyle. $$$ spent on upgrades! The main floor boasts brand new engineered hardwood flooring, fresh paint throughout. Large New windows bring in plenty of natural light, creating a bright and welcoming atmosphere, a stylish open-concept kitchen with stone countertops, elegant backsplash, and all-new stainless steel appliances, along with fully upgraded bathrooms complete with LED smart mirrors and premium finishes. Additional upgrades include abundant pot lights, new carpet on the second floor, a luxurious primary suite with a 4-piece ensuite, brand new windows, and a new roof. A long driveway with no sidewalk provides ample parking. Bonus: finished basement apartment with two bedrooms and full bathroom, ideal for extended family or rental income. Conveniently located near top-rated IB schools, parks, Markville Mall, Pacific Mall, supermarkets, TTC/YRT, and Highways 401/404/407, this home is the perfect blend of comfort, style, and functionality.**Extras: New S/S appliances include: Fridges, Stove, Range Hood, Dishwasher, Washer & Dryer, All Electric Light Fixtures, All Window Coverings, Garage Door Opener + Remote** (id:60626)
Bay Street Group Inc.
15 Hollingham Road
Markham, Ontario
Welcome To 15 Hollingham Road a Beautifully Well-Maintained Detached Home Located On Prestigious Unionville Area. Walking Distance To Top Ranked Unionville High School. Interlocked Front Yard Can Park 3-4 Cars. 2,709 Sq Ft Of Thoughtfully Designed First And Second Floor Featuring 4 Bedrooms And 4 Washrooms ( 3 Bathrooms On The Second, 1 On The First Floor) Ideal For Growing Families Seeking Comfort And Convenience. Finished Walk-Out Basement With Separate Entrance With Self-Contained Apartment With Bedrooms, Kitchen And Bathroom Offers High Potential Rent Income. $$Upgrades: New Window, New Roof, New Window Coverings, New Furnace, Tesla Charger. The Home Showcases a Seamless Open-Concept Layout On The Main Level Where The Living And Dining Rooms Are Complemented By a Charming Bay Window, While The Family Room Offers a Cozy Fireplace And Pot Lights For a Warm Ambiance, Hardwood Floor Through-Out. The Spacious Kitchen Is Ready For Modern Living With a Gas Stove, Double-Door Fridge, Range Hood, Dishwasher, And a Convenient Pantry. Large And Sunfilled Breakfast Area Leads Directly To The Deck And Backyard, Perfect For Summer Bbqs And Entertaining. Office Room On Main Floor, Brings Extra Room For Piano Room Or Work From Home Space/Or Extra Bedroom For Senior. Upstairs, The Primary Bedroom Impresses With a Sitting Area, Walk-In Closet, And Luxurious 5-Piece Ensuite Bathroom. Another Bedroom Boasts Its Own Cozy 2-Piece Ensuite, While All Upper Bedrooms Offer Generous Space And Comfort. Located In a Prime Unionville Location, Just Steps From Top Ranked Unionville High School, Coledale Public School, Parks, Shops, Restaurants, SuperMarkets, Viva Transit, And Only a 5-Minute Walk To Markham Civic Centre Skating Rink. (id:60626)
Homelife Landmark Realty Inc.
17780 Ninth Line
East Gwillimbury, Ontario
Sprawling 3-Bedroom Bungalow on 2 Acres Just South of Mount Albert! Escape the city and enjoy peaceful country living in this beautifully maintained, oversized bungalow nestled on 2 picturesque acres just south of Mount Albert. Surrounded by scenic farmland, this private retreat offers the perfect blend of rural charm and modern functionality. Step inside to discover a spacious, light-filled layout featuring 3 bedrooms, a large eat-in kitchen, a quiet living room with stunning views of the countryside, and a cozy family room with a wood-burning fireplace featuring a wood dumbwaiter elevator! The lower level boasts a separate entrance to a fully self-contained basement apartment with above-grade windows, ideal for multi-generational living, rental income, or a private home office. Whether you're gardening, entertaining on the expansive lot, or enjoying the sunsets over the fields, this property offers endless possibilities. Ample parking, mature trees, oversized 2-car garage, separate detached workshop with greenhouse, drive shed, and relaxing pond make this a truly rare find. Peace, privacy, and potential, just minutes to town and all amenities. Included in the sale are the existing 2 fridges, stove, dishwasher, 2x washer and dryer, no rental items. (id:60626)
RE/MAX Prime Properties

