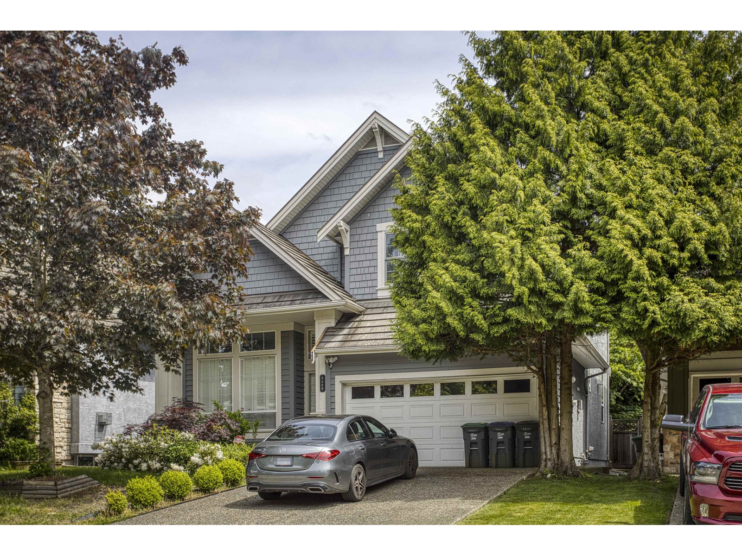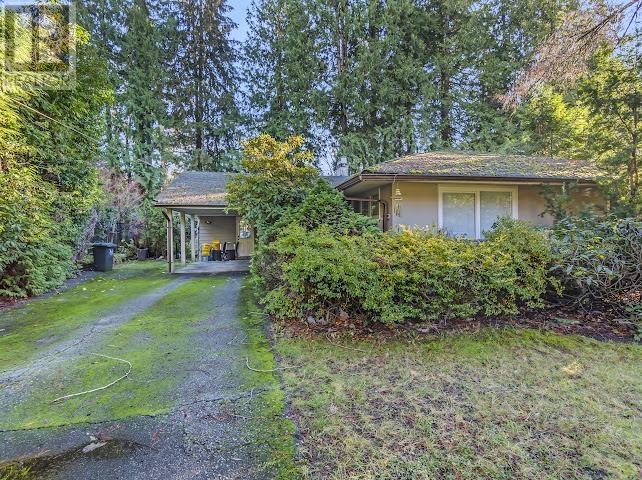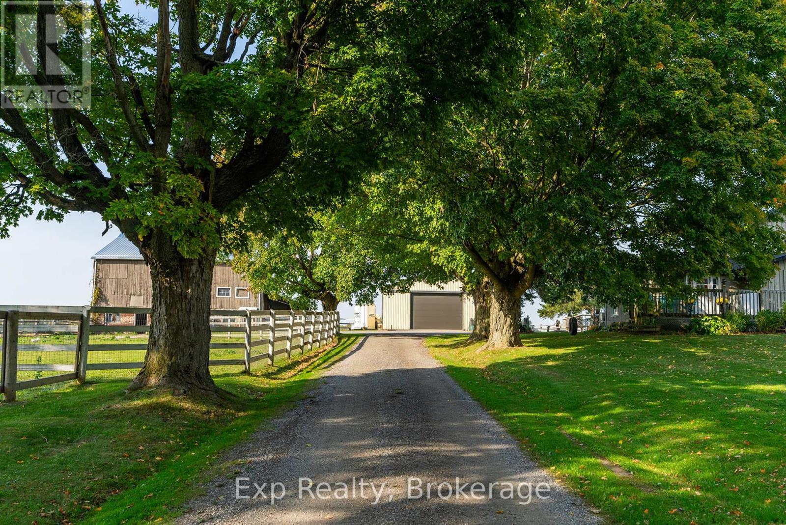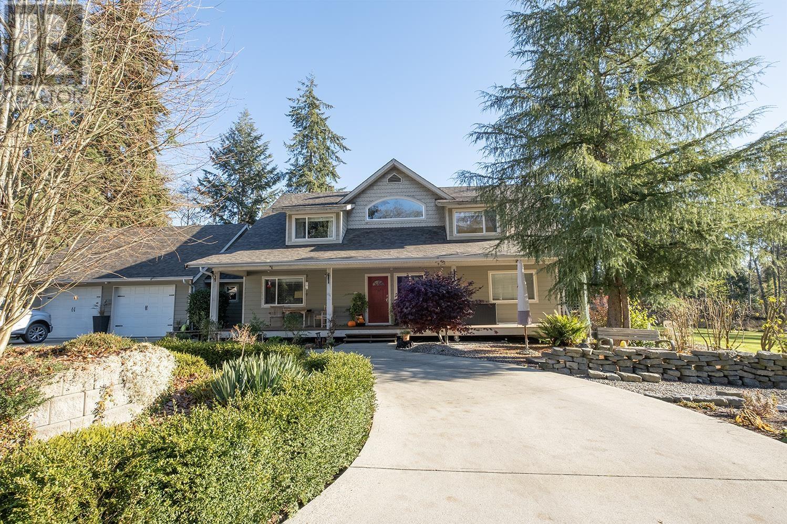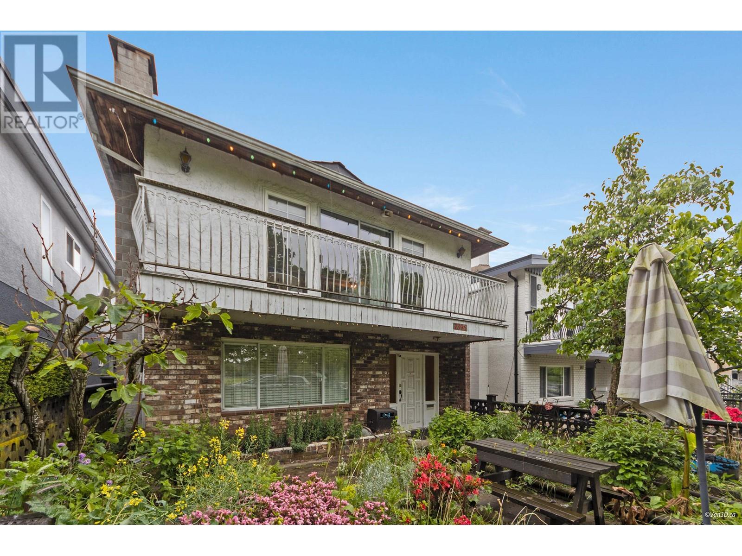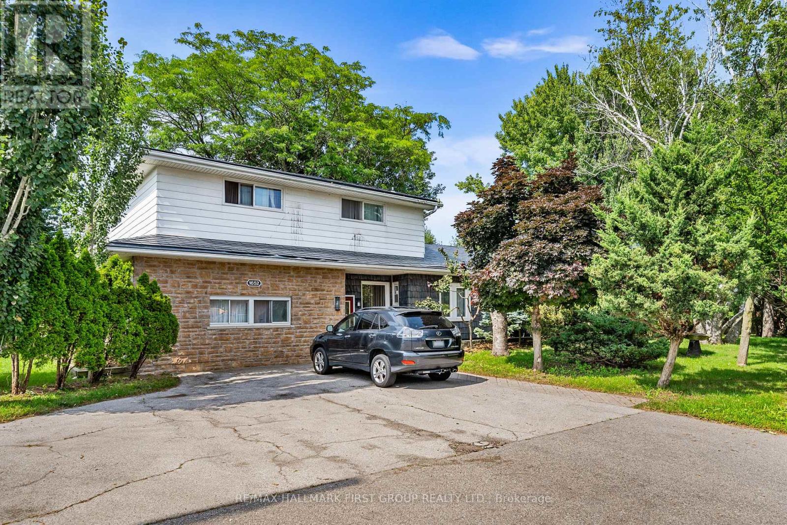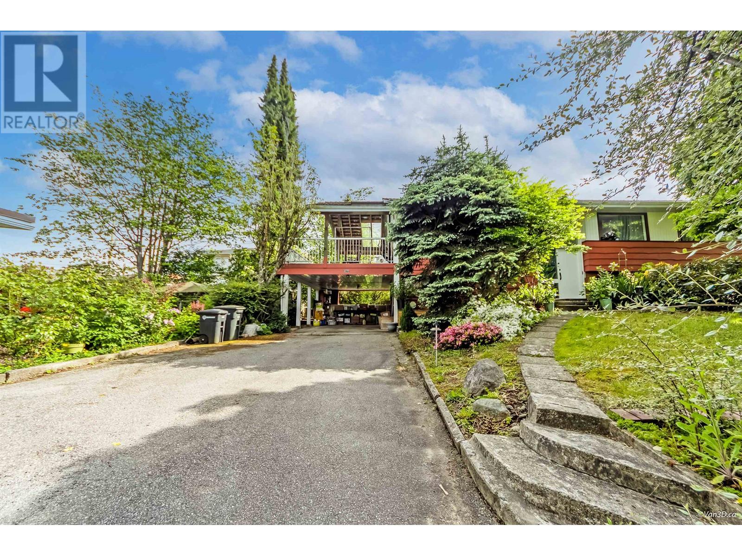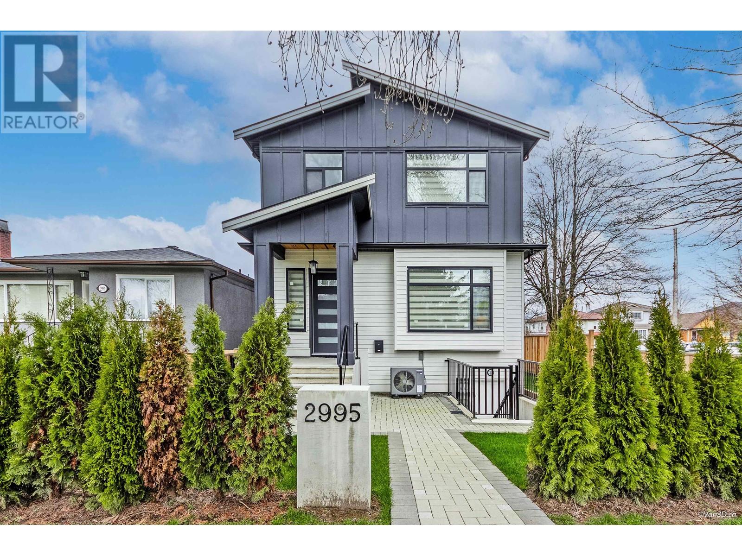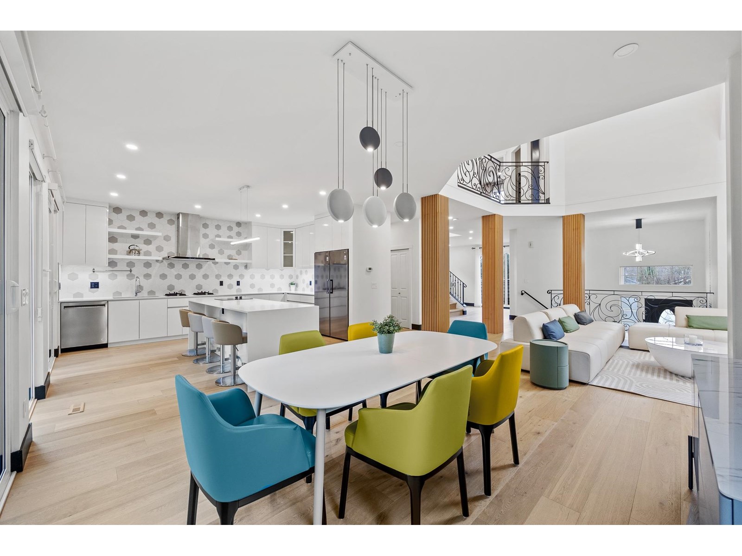3428 Rosemary Heights Drive
Surrey, British Columbia
Welcome to this charming 3-level home in the heart of Rosemary Heights! Situated on a 4,000 sq ft lot with over 3,000 sq ft of living space, this home features 3 spacious bedrooms upstairs and a large recreation room with endless possibilities-home office, media room, or play area. Located within walking distance to top-ranked Rosemary Heights Elementary, playgrounds, parks, and shopping. A perfect place for families to grow, play, and create lasting memories in a warm, friendly community. (id:60626)
Renanza Realty Inc.
4025 Sunset Boulevard
North Vancouver, British Columbia
Welcome to 4025 Sunset Blvd the perfect family home located in the coveted Edgemont Village. This 3 Bedroom 2 Bathroom Rancher style home features a great layout for day to day living and year around entertaining . The location is so great being within walking distance from Edgemont Village, Handsworth Secondary School, Cleveland Elementary school, public transit, library, restaurants , recreation, and shopping. Priced below the 2024 assessed value. (id:60626)
Royal LePage Sussex
772 Townline Road W
Scugog, Ontario
**Escape to the Countryside Without Leaving Convenience Behind!** Discover this enchanting 30+ acre hobby farm nestled just 10 minutes from Brooklin in the much sought after Durham Region. With easy access to the 407, 412, Highway 7, Highway 12, and the 401, this property combines rural charm with unbeatable convenience. This 3-bedroom, 3-bathroom residence is designed for comfort and warmth, featuring a main-floor primary bedroom with ensuite, perfect for easy access and privacy. Relax on the inviting covered back porch overlooking a beautifully landscaped yard, or enjoy mornings on the front porch. The separate entrance leads to a finished basement with endless possibilities. *Equestrian-Ready Amenities* The property includes horse paddocks, around pen, a sand ring, 4-stalls and a tack room, all ready for your equestrian needs. *Convenient and Versatile Outbuildings* Beyond the barn, you'll find a 40x60 outbuilding for projects or storage.*Stunning Scenic Views*-The mature maple tree-lined driveway and the open picturesque surroundings offer peace and privacy. A true haven for those looking to connect with nature. Ample parking ensures convenience for everyone. (id:60626)
Exp Realty
21 Majesty Court
Vaughan, Ontario
Nestled on a highly sought-after, prestigious court lined with beautiful estate homes, this remarkable home offers an unparalleled living experience. Backing onto a serene ravine, enjoy complete privacy in your own personal oasis. The expansive grounds feature lush, mature landscaping and stunning gardens, with ample space for a pool or outdoor entertaining. Step inside to discover an impressively spacious layout that combines classic French Provincial charm with modern updates. The renovated kitchen is a culinary dream, showcasing custom cabinetry, luxurious granite countertops, high-end stainless steel appliances, and a convenient kettle tap for the home chef. Bathrooms throughout the home have also been beautifully renovated to exude spa-like luxury with marble and porcelain finishes. The main floor welcomes you with a grand foyer, sweeping staircase, and intricate wrought-iron details, setting the tone for the sophisticated design throughout. Hardwood floors flow throughout the home, while the luxurious primary bedroom offers a large walk-in closet and a pristine, spa-inspired bath. The fully finished basement, with a private entrance from the garage, is an entertainer's dream, offering a large great room with a cozy fireplace, a fifth bedroom, and a second full kitchen-perfect for extended family or guests. This home is located in a top-rated school district and is truly move-in ready, meticulously maintained, and rarely offered in this exclusive court. Close to all major hwy's 400,407 & 427. A combination of size, style, and location that you won't want to miss. See the virtual tour and prepare to be amazed! (id:60626)
RE/MAX Professionals Inc.
1520 54 Street
Delta, British Columbia
This is all about the property!!! 112' frontage and 130' depth with the new provincial density policies this property has many different options and possibilities. Call or email to receive an information package. (id:60626)
Sutton Group Seafair Realty
462 Veterans Road
Gibsons, British Columbia
Stunning executive 3100st ft home nestled perfectly into 2.38 acres of fully landscaped gardens.This beautiful home is located at the very end of Veterans road with no passing traffic.The moment you drive into the property you are met with peace & serenity.Through the front door you'll find a large foyer that opens up onto the great room,soaring ceilings & a river rock fireplace are the key focus in this room.This well appointed home offers 3/4 bedrooms (one is currently being used as a media room,expansive master bedroom on the lower floor with walk in closet & luxurious ensuite.The home also features an attached double garage plus a separate workshop.The garden is the real show stopper, blooming from early spring to fall!Wrap around deck allows year round enjoyment! Zoned for a 2nd home! (id:60626)
RE/MAX City Realty
7396 Sherbrooke Street
Vancouver, British Columbia
Vancouver Special directly facing South to Ross Park! A beautiful 2 level home situated in a quiet neighborhood featuring 3 bedrooms above w/2 baths, SOUTH FACING balcony with VIEWS of ROSS PARK off the living room, LARGE SUNDECK, an updated kitchen, large dining, wood burning fireplace and hardwood flooring. Main level with SEPARATE ENTRANCE features 3 bedrooms, 1 bath, DEN (could be a 4th room), kitchen, cold room, SHARED LAUNDRY, PRIVATE East facing BACKYARD and a attached SINGLE CAR GARAGE. Close to parks, schools, shopping and easy access to Richmond, Airport and Burnaby. School Catchments are Walter Moberly Elementary and David Thompson Secondary. A perfect home for big family. Easy to show, call today! (id:60626)
RE/MAX City Realty
207 Suzanne Mess Boulevard
Cobourg, Ontario
Stalwood Homes, one of Northumberland County's renowned Builders and Developers, is proposing to build the Newport Estate model at 207 Suzanne Mess Blvd. which is located at CEDAR SHORE; a unique enclave of singular, custom built executive homes. The Newport Estate is a Georgian-style residence showcasing a classic center hall floor plan, with approximately 2600 sq/ ft of luxurious space. The judiciously designed main floor includes a separate study and a convenient 2 pc washroom alongside a large, welcoming entryway. The expansive living and dining areas are adjacent to the well appointed kitchen and ideal for formal entertaining and large family gatherings. The open-concept kitchen and family room feature a large breakfast area, a generous kitchen island and are perfect for easy entertaining. You will find the laundry facilities and a mudroom ideally positioned to seamlessly connect to the double car garage, facilitating hassle-free grocery transport. Upstairs, you are greeted by the spacious primary bedroom with a large walk-in closet that leads to a five-piece ensuite. The second floor also contains another four-piece bathroom along with three additional bright bedrooms, offering ample accommodation for family and guests. If you're searching for a desirable lakeside neighbourhood, CEDAR SHORE is situated at the western boundary of the historic Town of Cobourg on the picturesque north shore of Lake Ontario. Located a short drive to Cobourg's Heritage District, vigorous downtown, magnificent library and Cobourg's renowned waterfront, CEDAR SHORE will, without a doubt become the address of choice for discerning Buyers searching for a rewarding home ownership experience. (id:60626)
RE/MAX Rouge River Realty Ltd.
1652 Taunton Road
Clarington, Ontario
*Virtual Tour* Investors, Investors, Calling All Investors! Nestled On A Generous Corner Lot, This Detached 9-Bedroom Home Offers Unparalleled Space& Tranquility. From The Moment You Step Inside, You'll Be Captivated By Its Unique Features. With a Total Of 9 Bdrms, There's Rm For Everyone. Create Home Offices Or In Law Suites The Possibilities Are Endless. Five Well-Appointed Bathrooms Ensure Convenience & Comfort For Your Family & Guests. Ideal For Multi-Generational Living Or Potential Rental Income, The Separate Entrance Provides Flexibility. This Expansive Kitchen Boasts An Open Layout, Flooded W/ Natural Light. The Heart Of The Kitchen, A Substantial Island, Invites Culinary Creativity. Gather Around It For Meal Prep, Conversations, Or Impromptu Taste Tests. S/S Appliances Gleam, Adding A Touch Of Modern Sophistication. Double Oven Promises Versatility. Precision Meets Convenience. Ample Storage Includes Pull-Out Drawers For Pots & Pans, Pantry Shelves For Ingredients & Cleverly Designed Cabinets. Adjacent To The Kitchen, The Kitchenette Is A Smaller, Yet Functional Space. Step Outside To Your Private Haven. The Lush Green Space & Ravine Views Create A Serene Backdrop For Relaxation & Outdoor Gatherings. This Home Isn't Just Walls & Roof; Its A Canvas For Your Memories. Come Explore Its Nooks, Breathe In Its Character & Envision The Life You'll Create Within Its Embrace. Schedule Your Private Tour Today! (id:60626)
RE/MAX Hallmark First Group Realty Ltd.
4872 Gilpin Court
Burnaby, British Columbia
ATTENTION BUILDERS AND INVESTORS! Stunning mountain & city views, perched on the high side of the street in quiet cul-de-sac in popular Garden Village/Moscrop neighborhood! This charming 4 bedroom 2 bath mid-century home sits on a 7,200 SQ FT LOT (80' X 90'); R1 Small-Scale Multi-Unit zoning allows for many possibilities--live in, rent out, renovate, or build your dream home or homes! Located in prime South Burnaby location, steps to elementary school, close to parks, transit, BCIT & shopping at Metrotown. Inman Elementary & Moscrop Secondary catchments. Rare opportunity to buy in a sought-after neighborhood! (id:60626)
Exp Realty
2995 E 17th Avenue
Vancouver, British Columbia
Experience modern living in this brand new 2,142-square-foot back unit duplex. Featuring a well-designed layout, the upper level boasts three spacious bedrooms, including a serene master suite with an ensuite bath. The open-concept living area seamlessly connects to a stylish kitchen, perfect for gatherings. Downstairs, a self-contained rental suite offers an additional three bedrooms, providing excellent income potential or guest accommodations. Large windows throughout invite natural light, while contemporary finishes enhance the overall aesthetic. Outside, a private patio invites relaxation and outdoor entertaining. This duplex combines comfort, functionality, and versatility in a desirable neighbourhood, ideal for any lifestyle. Open House this Saturday the 19th from 1-3 PM! (id:60626)
RE/MAX City Realty
15497 Rosemary Heights Crescent
Surrey, British Columbia
PRICED TO SELL!! Completely renovated interior with a modern, spacious design, this 4-bed, 4-bath home sits on a 6,039 SF lot in Morgan Creek. Custom kitchen features quality appliances and finishes with double sliding doors/windows opening to a private backyard. The impressive open living/dining area is perfect for entertaining, plus a convenient home office space. Enjoy vaulted ceilings, engineered hardwood, and custom details throughout. The upper level has three bedrooms, including a lovely primary suite. The lower level offers a family room with wet bar, bedroom, custom bath, laundry, storage and may easily be converted to a suite. Additional upgrades include high-efficiency furnace, Navien hot water. Walk to schools, parks, golf, and shops! You will love this neighbourhood! (id:60626)
Macdonald Realty (Surrey/152)

