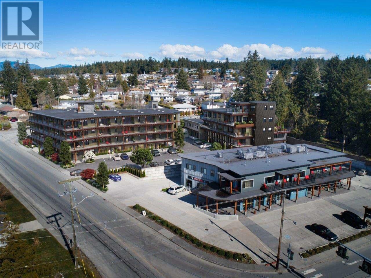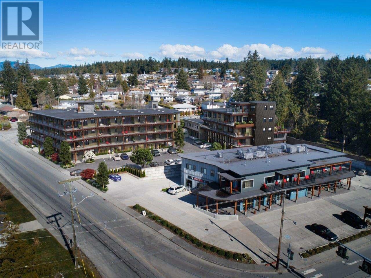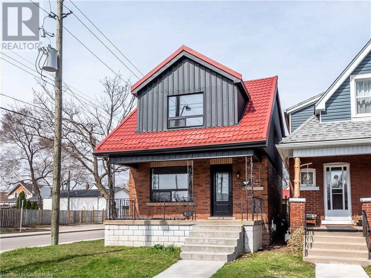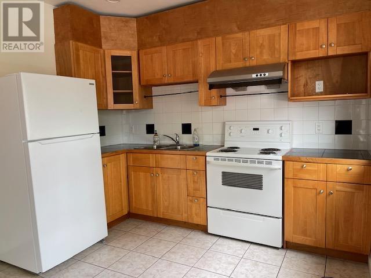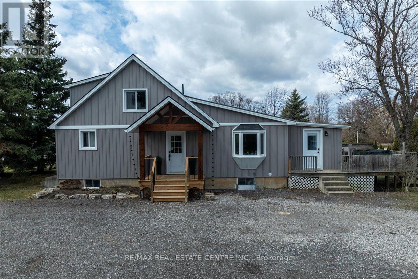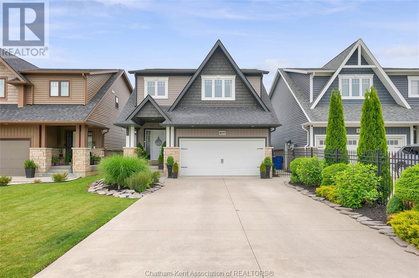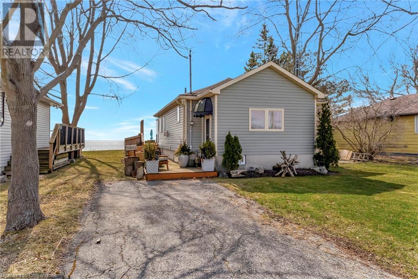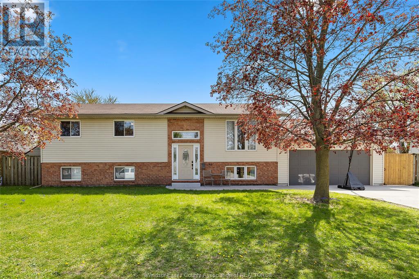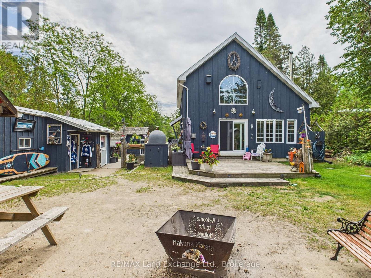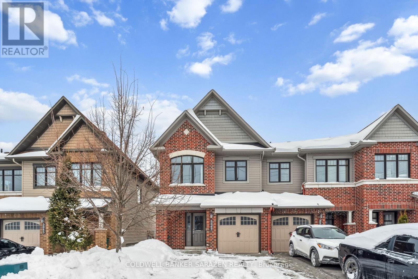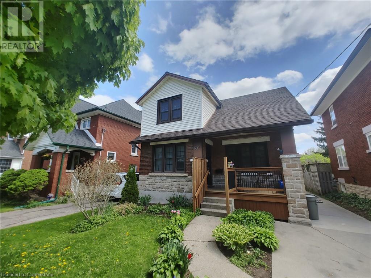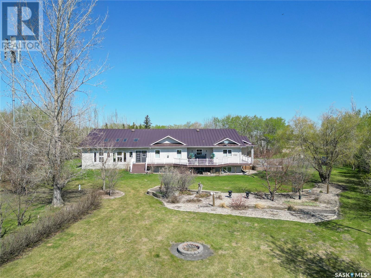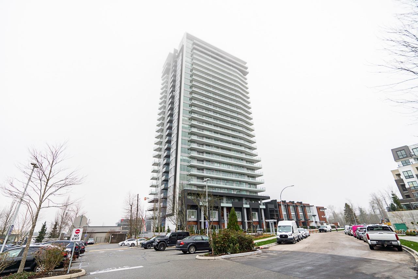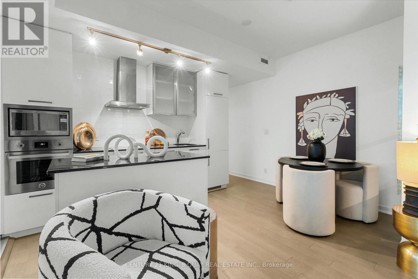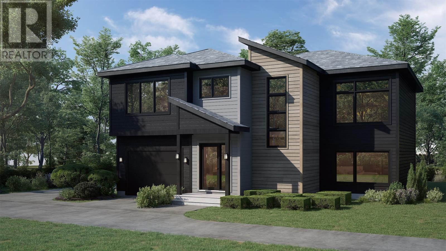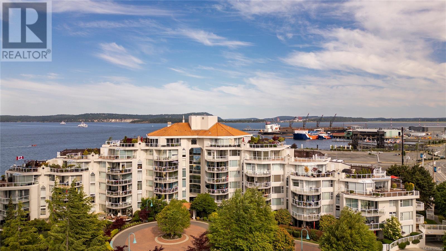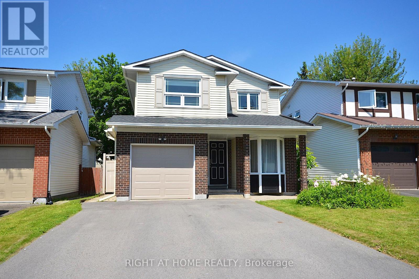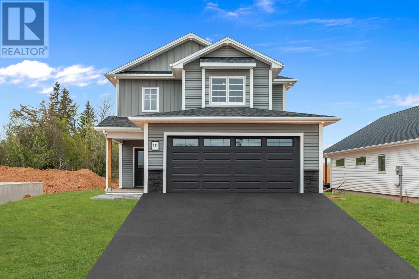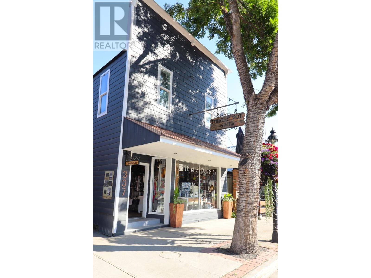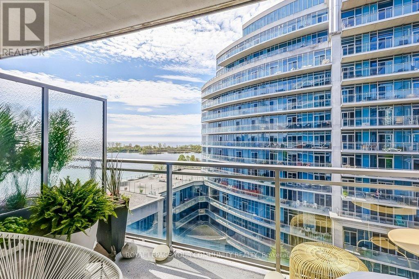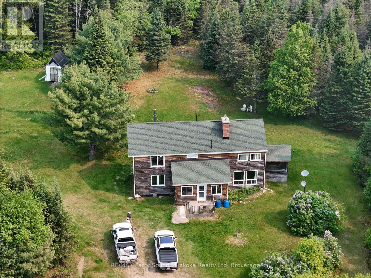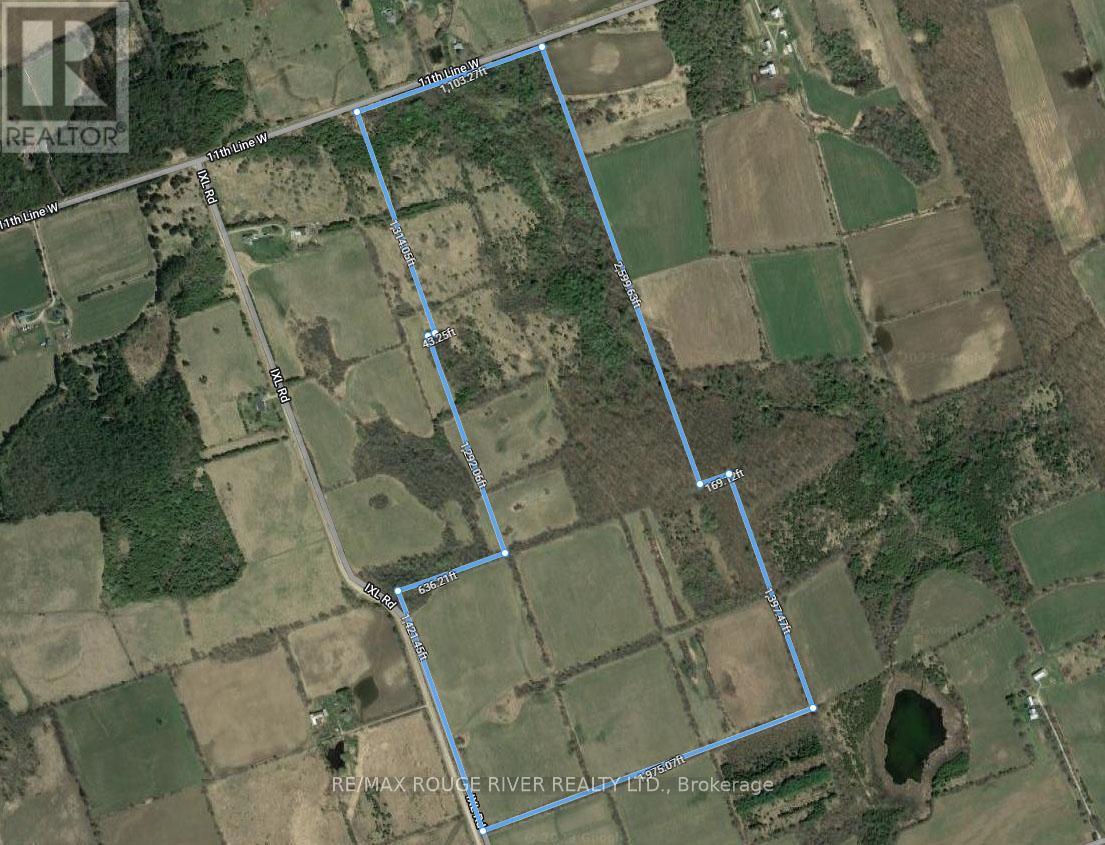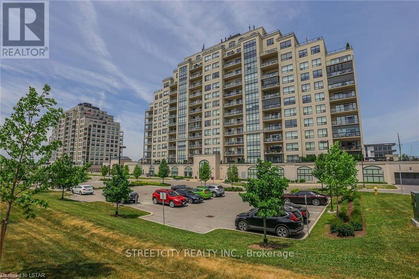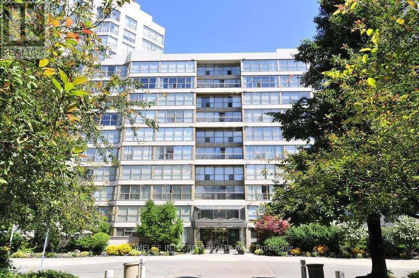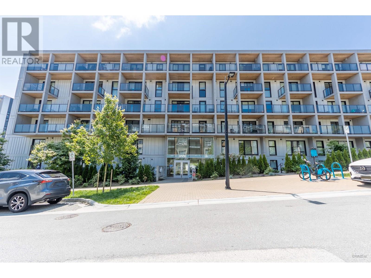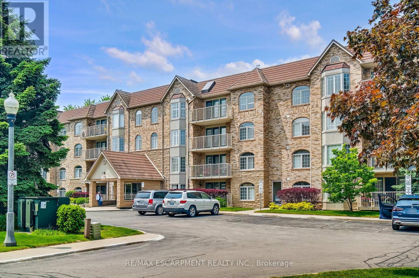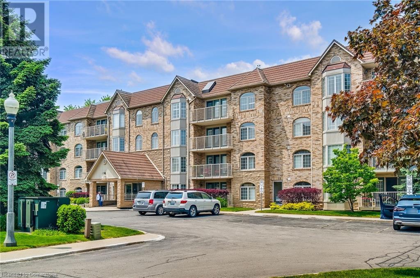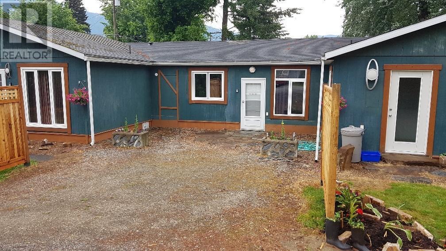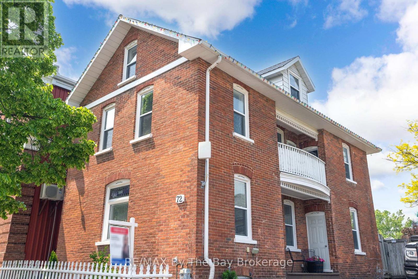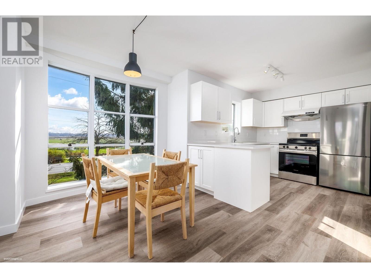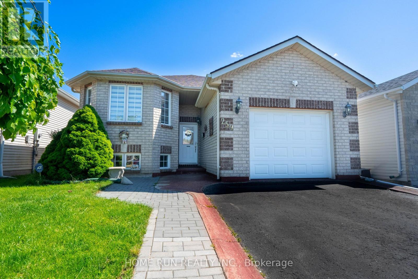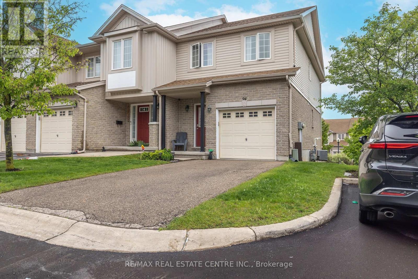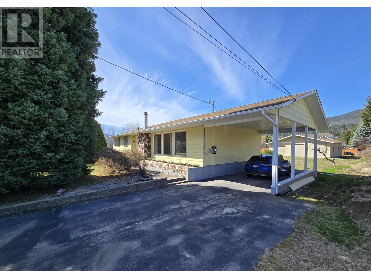205-7020 Tofino Street
Powell River, British Columbia
Now Selling Pacific Point Condos! Modern luxury, ocean view suites with a warm West Coast feel in the heart of Grief Point. One, 2, and 2 bedroom + den suites are offered in this fully accessible building designed to maximize ocean views. Kitchens include premium stainless steel appliances, full ceramic tile backsplashes, quartz granite counters and island. Bathrooms feature in-floor heat, and ensuites have oversized showers and double sinks. In suite laundry includes full size washer & dryer. Large covered decks with great ocean views add year round living space, plus enjoy the rooftop patio & garden area. A caf & full-service grocer are just steps away and it's a short stroll to beach access, marina and a popular bistro. Complex features secure entry, elevator, underground parking, EV charging, bike storage and lockers, plus enjoy the benefits of Built-Green Gold building standards: a healthier, more comfortable, energy efficient home. Call/email for all the details. (id:60626)
Royal LePage Powell River
206-7020 Tofino Street
Powell River, British Columbia
Now Selling Pacific Point Condos! Modern luxury, ocean view suites with a warm West Coast feel in the heart of Grief Point. One, 2, and 2 bedroom + den suites are offered in this fully accessible building designed to maximize ocean views. Kitchens include premium stainless steel appliances, full ceramic tile backsplashes, quartz granite counters and island. Bathrooms feature in-floor heat, and ensuites have oversized showers and double sinks. In suite laundry includes full size washer & dryer. Large covered decks with great ocean views add year round living space, plus enjoy the rooftop patio & garden area. A caf & full-service grocer are just steps away and it's a short stroll to beach access, marina and a popular bistro. Complex features secure entry, elevator, underground parking, EV charging, bike storage and lockers, plus enjoy the benefits of Built-Green Gold building standards: a healthier, more comfortable, energy efficient home. Call/email for all the details. (id:60626)
Royal LePage Powell River
49 Cameron Avenue N
Hamilton, Ontario
This detached 3-bedroom home features a modern kitchen with quartz countertops and stainless steel appliances, a bright and spacious living/dining area and a generously sized primary bedroom. Additional highlights include a detached garage with a concrete driveway and a lifetime metal roof. The property is currently tenanted, and the buyer must assume the tenant. A minimum of 24 hours' notice is required for all showings. Conveniently located near schools, shopping, and transit. Please note that the photos were taken when the property was vacant. RSA (id:60626)
RE/MAX Escarpment Realty Inc.
202 2817 Clark Drive
Vancouver, British Columbia
Small apartment complex in Mount Pleasant area, comprised of 4 stratified 2 level apartment units. See other listing on MLS, located above 2 retail/commercial units at corner of East 12th Ave and Clark Drive. All units are 2 bedrooms with electric baseboard heating, laminated & ceramic floors, 1.5 baths, insuite laundry, skylights. (id:60626)
Panda Luxury Homes
25785 N Ness Lake Road
Prince George, British Columbia
Looking to live year-round on Ness Lake? The panoramic, south-facing view of Ness Lake from this 1/2 acre property is spectacular. Come out and see this 2-bedroom and 1 bathroom home on the lake with very large windows across the entire 35 ' width of the home. It has a partial basement equipped with a sauna for late night relaxation or after a swim. Lots of patio and deck space for entertaining and taking in the surroundings. An added bonus is a large 28' by 23' double garage with additional RV parking on the side with 12' clearance. It was built in 2014 and has a bonus room of 400 square feet above the garage with another 200 square feet of storage. And it's already set up to easily add a 2nd bathroom. (id:60626)
Century 21 Energy Realty (Pg)
359 First Line
Haldimand, Ontario
Escape the hustle and discover this peaceful gem in Hagersville perfectly positioned on a stunning 150 ft x 150 ft lot, with wide-open fields and uninterrupted views as far as the eye can see. Whether you're starting out, settling down, or simply craving quiet country living, this charming 1.5-storey home delivers the lifestyle you've been looking for. With over 1,100 sq ft of thoughtfully laid out space, this 2-bedroom, 1-bathroom home offers cozy comfort and everyday functionality. The spacious 3-piece bath is conveniently located on the main floor, and the kitchen is equipped with slate grey appliances ready for your culinary adventures. Outside, enjoy peace of mind with recently updated windows, doors, siding, and roof all the big-ticket items already taken care of. And for those needing a little extra space, the newly built 394 sq ft detached garage is a dream fully heated and cooled, its perfect as a workshop, office, studio, or hobby space. Breathe in the fresh air, soak up the scenic views, and make this beautiful property your new beginning. Tranquility awaits in Hagersville. (id:60626)
RE/MAX Real Estate Centre Inc.
247 Hudson Drive
Chatham, Ontario
Welcome to this immaculate two-storey home, tucked away in the sought-after Landings subdivision—where pride of ownership is evident throughout! Like new, enjoy the open concept design offering both comfort and style. The modern kitchen features quartz countertops, a walk-in pantry, large island connecting the living room boasting a stunning gas fireplace making entertaining or relaxation a breeze. Upstairs, you’ll find 3 spacious bedrooms, all with walk-in closets, including a luxurious primary suite featuring a 3pc ensuite with tiled shower. The fully finished basement adds even more living space with 2 additional bedrooms, a rec room, a 2 pc bathroom and ample storage space throughout. Step outside through the oversized patio door to your own private oasis—featuring a covered porch, storage shed, and a fully fenced yard with impeccable landscaping— perfect for entertaining or relaxing. This home truly checks all the boxes and won’t last long. Book your private tour today! (id:60626)
Royal LePage Peifer Realty Brokerage
968 South Coast Drive
Selkirk, Ontario
Discover the perfect blend of modern comfort and lakeside charm in this meticulously renovated all-seasons waterfront home. Wall-to-wall south-facing windows flood the open-concept living space with natural light, showcasing a maple kitchen with crown molding and tray ceilings. Enjoy seamless indoor-outdoor living with double garden doors leading to an enclosed sunroom and entertainment deck, perfect for extended gatherings with family and friends. Two cozy bedrooms and a stylish 4-piece bath offer comfortable accommodations year round. Practical upgrades include modern vinyl siding, updated roof shingles, quality windows and exterior doors, a high-efficiency natural gas furnace, central air conditioning unit, gas fireplace, 100 amp hydro and new panel. A 651 sq ft poured concrete fully finished basement provides additional living space suitable for a third bedroom, family room and future bathroom addition if desired. Step outside onto your tiered observation deck, and descend to your private sand and pebble beach via a professionally rebuilt Wilkinson break-wall. A paved drive, garden shed, and privacy fence complete this exceptional waterfront package. There is also a custom storage unit that safely stores up to three kayaks. This is your chance to own a piece of Lake Erie paradise. The specific location of this property is tucked away in a sandy bottom cove that is westerly wind protected by Peacock Point providing optimal enjoyment throughout the year. If so desired as an investment property, there is ample amount of income potential as a vacation rental. (id:60626)
Housesigma Inc.
148 Riverview
Lasalle, Ontario
Welcome to 148 Riverview in LaSalle ... this beautiful family home offers 5 bedrooms, 2 baths. Beautiful open concept living with an updated kitchen, patio doors leading out to the pool area Great for entertaining the kids all summer. This large family home offers so much potential whether you're looking for just a family home or room for an In-law suite this home offers it. The car enthusiast you have a 2 1/2 car garage that is heated great for a man cave as well. Updates include furnace and air conditioning and tankless hot water(2017), On ground Pool (2020) Garage(2021) Electrical panel(2024) nothing to do here, but moving in. (id:60626)
RE/MAX Preferred Realty Ltd. - 585
45 Smith Lane
Huron-Kinloss, Ontario
Year round home or cottage in Lurgan Beach awaits and has everything you could want in a home and entertaining property. This home features main floor living with fully renovated kitchen and 4 pc bathroom and main floor laundry/mudroom. Living room features natural gas fireplace that extends up to the vaulted pine ceiling and also has a wood burning woodstove as well for those cooler evenings to take the chill off. Loft area with 2 additional bedrooms, 3 pc bathroom and small bonus area. The real surprise here is the expansive outdoor space with 2 decks, outdoor wet sauna, outdoor shower, stamped concrete patio, gazebo, wood crib, storage sheds and the list goes on. This property has access driveways from both Smith Lane and Moore drive with parking for 8 vehicles and an RV plug in for extra sleeping. The area is close proximity to pure sand beach, Pine River Boat launch, and access road to fishing off of Moore Drive where you will spend hours casting away. This is one that must be seen to see all this area has to offer (id:60626)
RE/MAX Land Exchange Ltd.
3347 Woodroffe Avenue
Ottawa, Ontario
This beautiful END UNINT townhome located in the highly sought-after Chapman Mills community. As you step inside, you're greeted by a spacious foyer and open concept living/ding room, featuring elegant hardwood floors and an abundance of natural light. The adjoining eat-in kitchen is beautifully designed with quartz countertops, tile flooring, plenty of storage, and stainless steel appliances. Upstairs, a stunning curved staircase leads to two spacious family bedrooms, a full bathroom, and a bright primary suite with a large walk-in closet and a fantastic ensuite. The lower level offers a generously sized rec room with an oversized window, along with a laundry room and additional storage space. Fully fenced backyard is great for family gathering in the summer! This unbeatable location is close to parks, schools, transit, shopping, restaurants etc.. Perfect for first time home buyer or growing family. (id:60626)
Coldwell Banker Sarazen Realty
501 - 224 King Street W
Toronto, Ontario
Crazy price -- under $730 per SQFT in Downtown Toronto **** Spacious 920 sqft condo unit, 100 Walk Score*** Luxury Loft In The Heart Of Entertainment District. Right Across Roy Thompson Hall!! Spectacular Unit W/ 9 Ft Ceilings, A Modern Cool Space In One Of Toronto's Architectural Gems, Large One Bedroom. Modern Efficient Open Concept Kitchen! Floor To Ceiling Windows. Lots Of Closet Space. Building Lounge With Walk-Out To Outdoor Swimming Pool, Rooftop Deck. Walk To King W, Financial District, Theatres, , Path, Ttc, Restaurants, Sports Venues. Minutes Drive To Lake, QEW, Union Station, 20 minutes w/UP Express to Pearson Airport. (id:60626)
Ipro Realty Ltd.
100 Lydia Street
Kitchener, Ontario
Welcome to this quaint and well-kept home offering 2 spacious bedrooms and 1.5 bathrooms, perfectly located just minutes from vibrant downtown Kitchener. Enjoy the convenience of being close to shopping, public transit, restaurants, and all the amenities the city has to offer. This cozy home features a functional layout, a bright living space, and a low-maintenance yard—ideal for first-time buyers, downsizers, or investors. With its clean, move-in-ready condition and unbeatable location, this gem won’t last long! (id:60626)
RE/MAX Twin City Realty Inc.
Cook Acreage
Moosomin Rm No. 121, Saskatchewan
This remarkable property has it all including a location that's perfect; less than 1 km outside of Moosomin! As you pull up to this private oasis you’re greeted by a 3978 sqft home w/double attached garage and a detached garage/shop all of which is surrounded by mature trees and shrubs and located on 3.95 acres. You'll find a large entrance, w/lots of closet space, that leads into the beautiful and bright kitchen! The kitchen features immaculate oak cabinetry, lots of cupboard/counter space, a large pantry, island w/prep sink, and 2 built in ovens. In this well-kept home, you get 2 beautiful dining rooms; one situated off of the kitchen w/access onto the deck and one close to the front entrance w/a more formal vibe. Off of the entrance you’ll also find a 2pc bathroom and an incredible laundry/mud room that every parent dreams of! The spacious living room is a comfortable setting w/the gas fireplace as the focal point and access into the hot tub room. With french doors leading to the deck, this private area is so peaceful and great for entertaining! Vaulted ceilings with the abundance of windows makes this space feel huge! Down the hall you’ll find the huge master bedroom featuring his/her closets and a 5pc ensuite w/new tile flooring and a large corner jet tub, 2 additional bedrooms, 3pc bathroom, and a large office. The basement boasts a huge rec room/family room w/ pool table, 2 additional bedrooms, a 3pc bathroom, and utility room which offers lots of storage space! BONUSES INCLUDE: 2 natural gas furnaces, on demand water heater, RO system, air exchanger, central vac, sump pump, water softener, intercom, 220 hook up, and RF now. You’ll also find heated floor in the basement, hot tub room, and garage! The detached garage/shop is heated with an electric furnace and has a toy area and workshop. And let’s not forget about the yard… this yard is absolutely perfect! Full of mature tress including apple, plum, and cherry trees! Call today to view this property! (id:60626)
Royal LePage Martin Liberty (Sask) Realty
607 20065 85 Avenue
Langley, British Columbia
Welcome to luxury living in Langley's first high-rise, THE TOWERS by Vesta! This new and bright corner unit, south-facing 1 bed + DEN, CORNER unit offers stunning panoramic views of the city and Mountains. Featuring elegant finishings throughout the kitchen and living area, this home boasts high-end appliances and Air Conditioning. Access to 50,000 sf of amenities, including a spacious common outdoor entertainment and basketball court, fitness facility, yoga room, and a multi purpose room. Conveniently located near HWY 1, Carvolth Exchange, and many great local shops and restaurants, with schools of all levels close by. Includes 1 parking and 1 locker. (id:60626)
RE/MAX Blueprint
10942 88 Av Nw
Edmonton, Alberta
Location! Location! Location! Stunning updated 1900+ sqft GARNEAU home offers you 5 bdrms and 3 bath. The modern good-size kitchen has abundant counter space & cabinetry. The living room has huge window that offers you plenty of natural light which features wood floor and a wood-burning fireplace. The original POCKET GLASS DOORS connects the living room with a formal dining room. The adjacent family room has 2 skylights, built-in shelves surrounding a gas fireplace. Upstairs features a spacious master bdrm and another 2 good size bdrms, newly renovated bath and a large storage room. Fully finished basement offers you another two bdrms, a bath and laundry. Private backyard offers you a no-maintenance deck with built-in picnic table and planters, a ramp for accessibility. This house just steps away from the River valley and also within walking distance to UofA hospital, UofA campus, downtown, Whyte Ave, shopping and restaurants. Such a convenient location which you don't want to miss! (id:60626)
Mozaic Realty Group
2410 - 12 York Street
Toronto, Ontario
Stunning Luxury Condo in the Heart of Downtown Toronto.Welcome to your dream urban oasis! This turn-key, beautifully maintained luxury condo offers a spacious 770 sqft. layout, plus a massive 150 sqft. wraparound balcony and a Juliette balcony, perfect for enjoying unobstructed panoramic views of the CN Tower and Lake Ontario. Flooded with natural light, this corner suite features floor-to-ceiling windows, 9 ft. ceilings, and a seamless open-concept living and dining space. Newly upgraded in 2023 with premium engineered hardwood floors, the suite also boasts a sleek quartz kitchen island, ideal for both entertaining and everyday living. Separate climate control in both bedrooms ensures personalized comfort perfect for families or roommates. A dual-zone HVAC system maintains ideal temperatures year-round. The study area is perfect for those who work from Home. Steps to Toronto's Harbourfront, CN Tower, Rogers Centre, Ripley's Aquarium, Love Park, cafes and restaurants. Connected directly to the underground P-A-T- H, Union Station, Scotiabank Arena, Maple Leaf Square, a mall with Longo's Grocery Store, Starbucks, pharmacy, dry cleaners, the financial and entertainment districts. Maple Leaf Square Provides Non-Stop Living, Breathing Action Of Professional Sports and Entertainment Excellence Nightly. Minutes to the multi-use Martin Goodman walking, running and cycling trail, dog park, HTO and Sugar Beaches. The city's finest entertainment lounges, restaurants and theatres on King Street West. Walk to parks, schools, library, One Yonge Community Recreation Centre, St. Lawrence Market, Eaton Centre and movie theatres. (id:60626)
Century 21 King's Quay Real Estate Inc.
49 Gallipoli Street
St. John's, Newfoundland & Labrador
Four bedroom grade entrance bungalow in the beautiful Estates at Clovelly. Large open main floor plan with an inviting kitchen and a dining room. Two full bathrooms plus a full bathroom on the lower level. Single car garage. Purchase price includes the HST. Another quality home by York Homes Limited. (id:60626)
RE/MAX Realty Specialists
305 158 Promenade Dr
Nanaimo, British Columbia
Welcome to this immaculately updated, pet friendly 3 bed, 2 bath 1343 sqft corner unit in the Gabriola building on Cameron Island. The south facing condo offers stunning natural light and beautiful views of the ocean and Mount Benson from your two private balconies. Inside, you'll find hardwood floors, updated cabinets, counters, appliances, and a cozy gas fireplace included in your strata fees. The top-down bottom-up blinds offer privacy without sacrificing light and the two efficient ductless heat pumps keeps you cool in summer and warm in winter. Building highlights include concrete construction, hot tub, bike storage, secured underground parking for 2 cars, and a storage locker. All this in a prime waterfront location just steps to the seawall, Port Theatre, Helijet, inner harbour, Hullo ferry, sea plane, shops, and downtown amenities. (id:60626)
Royal LePage Nanaimo Realty (Nanishwyn)
77 Winchester Drive
Ottawa, Ontario
Upgraded Detached Family Home with 3 Bedrooms, 3 washrooms, 4 Car parking on driveway - Features a SEPARATE ENTRANCE - IN-LAW SUITE with Kitchen (currently rented) Self-contained lower level with 1 Bedroom + Den and a 3 pc washroom and parking - The main level boasts a Newer Modern Kitchen 2022 , Granite counter tops, Newer Flooring, Pot lighting, Modern hood/ Fan, B/in Dishwasher - 3 generously sized bedrooms and 2 Washrooms - Wood burning Fireplace perfect for winters - This home is perfect for multi-generational living or providing a separate retreat for teenagers or your elderly family members living together - Shared Laundry lower level separate room - Beautifully landscaped with an open concept back deck overlooking the garden with matured Trees - Newer Fenced Yard, Security lighting - Newer Asphalt front driveway June 2021 - Newer Roof Dec 2022 - Newer Shed - All owned appliances, AC, furnace and hot water tank - Newer Hot water tank Nov 2023 - AC checked and serviced - Upgrade Piping in place for AC or Heat pump 2023 - Conveniently located minutes from 2 Transit stops - Central Kanata shopping - Hwy 417 & 416 (id:60626)
Right At Home Realty
405 4400 Buchanan Street
Burnaby, British Columbia
Discover exceptional value at MOTIF by Bosa! This spacious 1-bedroom plus LARGE den offers a fantastic floor plan with stunning views of the city and peaceful courtyard. Located in a solid concrete building in the heat of Brentwood, one of Burnaby's most desirable neighborhoods, this stylish home features a cozy fireplace and a large balcony that fills the space with natural light from the South and West. The gourmet kitchen boasts sleek granite countertops and stainless steel appliance. The versatile den adds sauna/steam room, and hot tub. With easy access to Skytrain, Whole Foods, cafes, restaurants, and the best parks and trails in Burnaby, this is truly prime living. Book your showing soon! (id:60626)
RE/MAX Crest Realty
111 Samantha Lane
Cornwall, Prince Edward Island
Step into this stylish new 3-bedroom, 2.5-bathroom home offering over 2,111 sq. ft. of thoughtfully designed living space in one of Cornwall's newest neighbourhoods. From the moment you enter the spacious and inviting front entry, you'll appreciate the careful layout and quality craftsmanship. The heart of the home is ideal for a busy family, featuring elegant cabinetry, quartz counters, a large island perfect for meal preparation and entertaining, and a walk-in pantry. A separate dining area creates a warm and inviting space, while the living room is filled with natural light, making it perfect for relaxing while overlooking your beautiful covered back deck. Off the kitchen, a generous mudroom connects to the double-car garage, providing practical and discreet everyday convenience. Upstairs, a beautiful staircase opens to a bright and eye-catching foyer. The second level hosts a stunning primary suite complete with a tray ceiling, walk-in closet, and private ensuite. Two generously-sized bedrooms, a main bath and a full laundry room complete the second level. Additional highlights include engineered hardwood and luxury vinyl plank flooring throughout, and a heat pump for energy-efficient heating and cooling on each level. You will be delighted with the location of this exceptional Cornwall home, situated on a lovely new street with paved sidewalks, just minutes from parks, schools, grocery shopping, and more. It is move-in ready and waiting for you! Includes LUX new home warranty. (id:60626)
RE/MAX Charlottetown Realty
337 Market Avenue
Grand Forks, British Columbia
Welcome to Thistle Pot Gifts, a beloved and long-standing establishment in the heart of downtown Grand Forks. For over 24 years, this thriving business has been a cornerstone of the community. Now, the opportunity of a lifetime awaits as the land, building, and business are all included in one incredible package. With over 1800 sq/ft of beautifully curated retail space, filled with an exquisite selection of gifts, jewelry, and d?cor, this investment is ready to continue its legacy of success. The building underwent a full renovation in 2006, ensuring a modern and inviting atmosphere for customers to explore. Situated on .086 of an acre, the property also boasts a wonderful outdoor space, perfect for additional parking and future expansions. Don't miss your chance to be a part of this booming community - seize the moment, call your agent today! (id:60626)
Grand Forks Realty Ltd
806 - 58 Marine Parade Drive
Toronto, Ontario
Welcome to Explorer at Waterview - Resort-Style Living in Humber Bay Shores! Step into lakeside luxury with this stunning 1+1 bedroom, 1 bathroom suite in the sought-after Explorer at Waterview, nestled in the vibrant waterfront community of Mimico's Humber Bay Shores. Boasting 797 sq. ft. of beautifully designed interior space and an additional 121 sq. ft. spread across two balconies, this home offers a generous 918 sq. ft. of total living space. Soak in breathtaking lake views from both balconies, and enjoy being just steps from the water. Inside, you'll find 9-ft ceilings, an open-concept layout, and a spacious den perfect for a home office or guest area. The primary bedroom features a large walk-in closet, while the ensuite laundry room offers additional storage convenience. Includes 1 parking space and 1 locker. This building feels like a resort, offering a long list of premium amenities, indoor pool, sauna & hot tub, fitness centre, party room, theatre, car wash, guest suites, library and more! Whether you're relaxing at home or strolling the scenic waterfront trails, this is lifestyle living at its best. Dont miss your chance to call Explorer at Waterview home! (id:60626)
Royal LePage Your Community Realty
13517 15 Avenue
Blairmore, Alberta
Welcome to Blairmore, Crowsnest Pass. Situated on the southeast hill overlooking the valley is this 1,455 sq. ft. 3 bedroom 3 bathroom bungalow with a walk out basement. Upon entering the property you are greeted with a large foyer with easy care slate flooring. Leading to the formal living room, features include a natural gas fireplace and large widows. Next we enter the formal dining room which leads to the classically modern eat in kitchen, all with large windows to capture the views. Three bedrooms, a 4 piece bathroom and 2 pc en suite complete the main floor. The walkout basement is 75% developed with a laundry room, 4 pc bathroom, family room and the undeveloped space could easily become a 4th bedroom. The double detached garage and paved parking pad help to keep the property neat and tidy. There are 2 high efficiency furnaces to keep you cozy. The large deck is accessed from the dining room and creates a quiet area to relax and also generates a covered patio at the walk out. This home has been exceptionally maintained and is a pleasure to view. (id:60626)
RE/MAX Real Estate - Lethbridge
450 Judas Creek Drive
Whitehorse South, Yukon
Country living with lake and mountain views. 2500 sq. ft. Chalet-style 2-story home on walk-out basement (one-bedroom in-law suite). Main home has 3 bedrooms and 1 3/4 bathrooms. Open concept living/dining with vault ceiling, skylights, and garden door to trex deck which spans front of home. Balance of main has large bedroom, 3/4 bath and laundry room. Upstairs has two generous bedrooms, den plus full bath. Shop is 46x24 with 12x24 suite on 2nd floor. Connected to water (hose from well) and separate septic system. Shop has 8x8 O/H door, concrete floor in garage, plus raised wooden floor, 100 amp sub panel, Fisher wood stove and 10" ceiling. Situated at Southern end of Judas Creek. Home has well, septic, 200 amp panel, propane F/A furnace with back-up generator & heater for propane tank. Country living with mortgage subsidizer! (id:60626)
Coldwell Banker Redwood Realty
Ph6 511 W 7th Avenue
Vancouver, British Columbia
Welcome to Penthouse 6 at Beverly Gardens! This newly renovated home features stunning 9´ ceilings with Diocletian windows, filling this oversized 1 bedroom (with walk-in closet), 1 bathroom with natural sunlight. Brand new kitchen appliances, updated flooring, modernized bathroom, and upgraded electrical makes it feel like home. The open concept dining room-perfect for hosting family and friends, the East-facing solarium invites you to take advantage of that morning sun, while enjoying a peaceful moment with the north-facing peekaboo mountain views to unwind at the end of the day. Whether you are in chef mode, exploring your handy side, or on a fitness journey: Wholefoods, Save on Foods, Canadian Tire, Homesense,Altea Fitness, Seawall, Canada Line transit all stone throws away. Come see! Open house June 22 2-4pm. (id:60626)
Claridge Real Estate Advisors Inc.
308 King Lake Road
Machar, Ontario
Off-Grid Waterfront Paradise 90+ Acres on King Lake. Escape to complete privacy and self-sufficient living in this beautiful off-grid, 2-storey home located in the heart of the Almaguin Highlands. Set on over 90 acres with more than 1,000 feet of frontage on King Lake, this 3-bedroom, 2-bathroom home offers the perfect blend of comfort, nature, and freedom from utility bills. The main level welcomes you with a large foyer leading into a bright, open-concept living area featuring expansive windows and a cozy wood stove. The spacious eat-in kitchen includes a propane fireplace and opens onto a charming three-season porch perfect for dining or relaxing. Upstairs, the primary bedroom offers vaulted ceilings and panoramic views of your property. Two additional bedrooms, a 4-piece bath, and a convenient laundry/storage room complete the second floor. The property is divided by a year-round municipal road. On one side, enjoy your private waterfront with a dock on tranquil King Lake. On the other, the home and a large Quonset shed provide ample storage for outdoor gear and equipment. Completely off-grid, the home is powered by solar, with a drilled well and septic system delivering true independence without sacrificing modern amenities. Whether you're looking for a peaceful year-round residence, a family retreat, or a sustainable lifestyle, this rare waterfront estate is a must-see. Enjoy swimming, boating, hiking, and total serenity, all in one remarkable location. Call today to book your private showing! (id:60626)
RE/MAX Parry Sound Muskoka Realty Ltd
00 11th Line West
Trent Hills, Ontario
This outstanding parcel is approximately 129 acres of vacant land features: 80+/- acres that are arable and the balance being a mix of rolling fields and wooded areas. Ideally located minutes north of the charming Town of Campbellford, a short drive to the dynamic City of Peterborough and the historic Towns of Cobourg and Belleville, this wonderful piece of Northumberland County is the perfect setting for that "forever" country home/hobby farm you've been dreaming about. If you've been searching for a special parcel of land, this one offers great value at a very affordable price. NOTE 1: THIS LOT WAS RECENTLY SEVERED, THEREFORE THE PROPERTY TAX MAY NOT BE ACCURATE. NOTE 2: THE SALE OF THE PROPERTY IS SUBJECT TO (HST) WHICH SHALL BE PAID BY THE BUYER. NOTE 3: ALL WHO ENTER UPON THE SUBJECT PROPERTY SHALL DO SO AT THEIR OWN RISK. NOTE 4: ALL DATA IS APPROXIMATE AND SUBJECT TO REVISION WITHOUT NOTICE, BUYERS ARE ADVISED TO DO THEIR "DUE DILIGENCE". (id:60626)
RE/MAX Rouge River Realty Ltd.
903 - 240 Villagewalk Boulevard N
London North, Ontario
Welcome to this stunning condo located in Prime North London. Located on the 9th floor. Over1500square feet of living space with views to the North and beautiful sunsets to the West. This Unit has 2 Bedrooms plus a Den and 2 full Baths. Huge Kitchen with breakfast bar, granite countertop, and stainless-steel appliances. Separate laundry room, Walk-in pantry. Open concept Living and Dining room overlooking balcony. Hardwood floors and ceramic flooring throughout. Primary bedroom includes 3-piece ensuite as well as huge walk-in closet. Spacious and Bright Bedrooms. 2Underground Parking space come with the unit. The Amenities in this building are incredible! Indoor Pool, Golf Simulation Room, Billiards room, Theatre Room, Guest Suite available (for fee) and an incredible gym! Condo Fee Includes everything except Hydro. Minutes to Western University. The Amenities in this building are incredible! Indoor Pool, Golf Simulation Room, Billiards room, Theatre Room, Guest Suite available (for fee) and an incredible gym! Condo Fee Includes everything except Hydro. (id:60626)
Streetcity Realty Inc.
416 - 2261 Lakeshore Boulevard W
Toronto, Ontario
Welcome to this stunning 920-square-foot condo in the highly sought-after Marina del Rey neighborhood! This spacious 1-bedroom + den unit offers a modern 4-piece bathroom, an underground parking spot, and a storage locker for added convenience. The sleek kitchen features stainless steel appliances and a stylish breakfast bar, perfect for casual dining or entertaining guests. This gated community features 24/7 security with dedicated guards, ensuring a safe and serene living environment. Enjoy the ease of living with condo fees that include Rogers cable TV, high-speed internet, electricity, water, heat, and central air conditioning. Residents have access to exceptional amenities such as an extensive gym, twin tennis courts, two squash courts, a large pool, hot tub, sauna, library, pool table, event room, BBQ area, and a convenient car wash station. Located just steps from a streetcar stop and a short walk to a grocery store, pharmacy, and local restaurants, this condo offers the perfect combination of convenience and lifestyle. With close access to the Gardiner Expressway via the Park Lawn exit, commuting is a breeze. Don't miss the opportunity to call this luxurious, secure condo your new home schedule a viewing today! (id:60626)
Homelife Integrity Realty Inc.
909 - 19 Western Battery Road
Toronto, Ontario
Explore elevated living in the heart of Liberty Village a dynamic community offering unbeatable access to TTC, GO Transit, the Gardiner, and Lakeshore. This bright and spacious 2-bedroom + den, 2-bath suite features a custom-designed contemporary kitchen with integrated stainless steel appliances, stone countertops, and a stylish backsplash. Smooth 9-foot ceilings and sleek laminate flooring run throughout, enhancing the modern feel. The den is enclosed with a sliding door, providing the flexibility to use it as a third bedroom or private home office.Residents enjoy a premium suite of amenities thoughtfully designed for comfort and wellness, including a 3,000 sq ft spa with plunge pool and steam room, open-air jogging track, outdoor yoga space, spin room, rooftop BBQ area, and more. Bulk internet is included in the maintenance fee for added convenience.Surrounded by trendy cafes, restaurants, boutique shopping, and everyday essentials. Just minutes from the Toronto waterfront, vibrant King West, and downtowns top attractions offering the best of urban convenience and leisure. (id:60626)
RE/MAX Condos Plus Corporation
305 9888 University Crescent
Burnaby, British Columbia
Discover Oslo - Scandinavian-Inspired Living on Burnaby Mountain. Nestled on the scenic south slope of SFU Burnaby Mountain, this almost brand new loft style residences offers modern comfort, vaulted ceiling, radiant in-floor heating, and energy-efficient thermally engineered windows, as well as Samsung stainless steel appliances and sustainable HRV climate control. Elevated double south facing large balconies overlooking Burnaby city center. Steps away from shopping and public transit. Book your private showing today! OPEN HOUSE: JUNE 21 SATURDAY 2-4 PM. (id:60626)
RE/MAX City Realty
A405 - 216 Plains Road W
Burlington, Ontario
Welcome to beautiful Aldershot! This spacious 2-bedroom, 2-bathroom condo is located in the sought-after Oaklands Green community offering comfort, convenience, and a fantastic lifestyle. The bright, semi open-concept kitchen provides plenty of room for entertaining, while large windows throughout the unit fill the space with natural light, creating a warm and inviting atmosphere. Beautiful hardwood flooring runs through the living areas, and the unit has been meticulously maintained - just move in and enjoy! You'll love the separate living and dining rooms, perfect for both daily living and hosting guests. Residents also enjoy access to exceptional amenities, including a clubhouse, games room, library, media room, and party room. Ideally located just minutes from LaSalle Park, the Royal Botanical Gardens, and the Burlington Golf & Country Club, there's no shortage of outdoor activities to enjoy. Commuters will appreciate the easy access to the Aldershot GO Station and QEW, while nearby shopping, dining, and transit options offer everything you need close to home. This condo truly offers the best of tranquil living and urban convenience in one of Burlington's most desirable neighbourhoods. (id:60626)
RE/MAX Escarpment Realty Inc.
216 Plains Road W Unit# A405
Burlington, Ontario
Welcome to beautiful Aldershot! This spacious 2-bedroom, 2-bathroom condo is located in the sought-after Oaklands Green community—offering comfort, convenience, and a fantastic lifestyle. The bright, semi open-concept kitchen provides plenty of room for entertaining, while large windows throughout the unit fill the space with natural light, creating a warm and inviting atmosphere. Beautiful hardwood flooring runs through the living areas, and the unit has been meticulously maintained—just move in and enjoy! You'll love the separate living and dining rooms, perfect for both daily living and hosting guests. Residents also enjoy access to exceptional amenities, including a clubhouse, games room, library, media room, and party room. Ideally located just minutes from LaSalle Park, the Royal Botanical Gardens, and the Burlington Golf & Country Club, there's no shortage of outdoor activities to enjoy. Commuters will appreciate the easy access to the Aldershot GO Station and QEW, while nearby shopping, dining, and transit options offer everything you need close to home. This condo truly offers the best of tranquil living and urban convenience in one of Burlington's most desirable neighbourhoods. (id:60626)
RE/MAX Escarpment Realty Inc.
88 1st Nw Avenue
Nakusp, British Columbia
INVESTMENT OPPORTUNITY! 3 Separate units with separate Laundry room. 1 Unit currently used for full time Air BNB, remaining 2 units occupied with full time Tenancy. Central location to the downtown core. Quick walk across main street to the water front lake access! Alley access, with front parking as well. Extensive upgrades made in 2017 to include a new roof, windows, doors, flooring, bathroom upgrades. 2- 2 bedroom/Bathroom units, and 1 bachelor suite unit in the middle, with separate outside access laundry room. Walking distance to all amenities. Occupy 1 unit yourself and provide rentals or operate Air BNB's out of the other 2! Zoning allows for the operation of a business, creating multiple opportunities for this property. Don't miss out! (id:60626)
Coldwell Banker Rosling Real Estate (Nakusp)
72 River Street
Brock, Ontario
Charming and Renovated Century Home in Prime Location! Welcome Home to 72 River Street! Step into the perfect blend of historic charm and modern living with this beautifully renovated century home. Offering ample space for the whole family with a spacious living room, dining space and kitchen. Enjoy the character of the kitchen with the plated copper ceiling. Hardwood floors throughout house. This home features 3 bedrooms with a bonus loft that can be used as a fourth bedroom or recreational space.The fully fenced yard provides privacy and a great outdoor space for entertaining, kids, or pets. Conveniently located close to stores, EMS services, post office, schools, arena and more! (id:60626)
RE/MAX By The Bay Brokerage
307 2500 Hackett Cres
Central Saanich, British Columbia
Welcome to this luxurious 2 Bed, 2 Bath home offering panoramic OCEAN views in the Arbutus! Facing the quieter side of the building, this well-kept unit features a modern open layout flooded with natural light thru the triple glaze east-facing windows. Stylish kitchen boasts a gas range, quartz countertops & high-end stainless steel appliances, complemented by a functional island perfect for entertaining. Spacious living room with a cozy gas fireplace extends to a 178+ SqFt balcony, enjoy a morning coffee while taking in the peaceful ocean glimpses! Primary and guest bedrooms are separate for great privacy, both with walk-in closets that extend to their own 4 piece bathrooms is a BONUS. Deluxe ensuite has heated floors to maximize comfort, while the second bathroom connects to guest bedroom via a smart cheater door! Additional features include in-suite laundry w./storage, heated floors, custom shelves & barn door and upgraded lightings - modern elegance & comfort in every detail! Arbutus, a premium building in the Marigold, is under warranty and offers secured underground parking, bike & paddle board/kayak storage and a separate locker. Additional parking rental possible, EV Infrastructure recently installed. Pets (No size restriction) & Rental friendly! Steps to Lochside Trail, Marigold Café & beaches, and quick/easy access to highway, airport, golf and all amenities the Peninsula has to offer. Call today! (Measurements from Strata Plan & VI Standard) (id:60626)
Maxxam Realty Ltd.
122 15380 102a Avenue
Surrey, British Columbia
Welcome to Charlton Park. This RARE ground level GARDEN UNIT has one of the largest floor plan available in the building. Open concept with 3 good size bedrooms on the quiet side of the complex. It has a large private fenced yard with 2 covered patios and direct access to a beautiful courtyard. Kitchen features granite countertops with new appliances (2024). The entire unit has been repainted also (2024). Enjoy resort style amenities with a well equipped exercise gym, outdoor heated swimming pool, hot tub, party room, kids playground, and much more. Comes with 2 side by side parking stalls and 1 storage locker. Also, this PET-FRIENDLY complex allows 2 PETS max. Located within walking distance to Guildford mall, TnT, transit & restaurants. Easy access to Highway 1. Don't wait... (id:60626)
Multiple Realty Ltd.
221 5500 Arcadia Road
Richmond, British Columbia
Welcome to Regency Villa in the heart of Richmond, where everything you need is within walking distance or a short drive! This 1087 sf NE-facing corner home features 2 spacious bedrooms, 2 bathrooms, and 2 balconies overlooking the courtyard and Garden City Lands. The 2024 updates include fresh paint, new electrical outlets, modern lighting, premium vinyl plank flooring throughout, stainless steel kitchen appliances, soft-close cabinets with high-grade plywood and paneling, and stylish bathrooms. Includes 1 parking and 1 locker. Walk to Kwantlen University, shop at T&T, Lansdowne Mall & PriceSmart. Easy access to SkyTrain, transit, and bridges to Vancouver/Delta. Enjoy leisure walks at Garden City Lands and quick drives to Costco. The location is unbeatable-make this home YOURS! (id:60626)
RE/MAX Westcoast
1422 Midtown Link Sw
Airdrie, Alberta
Welcome to this stunning brand-new 2-storey home in the heart of Midtown, Airdrie! Situated on a corner lot with beautiful pond views and RV parking, this home offers 1,743.29 sq ft of stylish living space. Featuring 3 spacious bedrooms, 2.5 bathrooms, an open-concept main floor, rear deck, and upgraded kitchen with gas and electric stove options. Includes 200 amp service, in-garage EV charger, and 9-ft basement ceilings with large windows for future development. Close to parks, schools, and all amenities. A perfect blend of comfort, function, and location! (id:60626)
Real Broker
Lot 8 North Ridge Terrace
Kitchener, Ontario
ATTENTION BUILDERS & DEVELOPERS or BUILD YOUR LUXURY DREAM HOME: This brand-new premium serviced (5000 sq. ft.) pie-shaped building lot offers 86.83 ft. of frontage on a cul-de-sac backing onto Chicopee Park & Ski Resort. Only 14 homes will be built in this modern upscale subdivision accessed by a new private road ‘North Ridge Terrace’. The Chicopee Heights neighbourhood is conveniently located with easy access to schools, shopping, restaurants, and highways (7, 8, 85 and 401). For outdoor enthusiasts, there is direct access to walking trails literally in your backyard as well as the Chicopee Ski and Tube Park. The private road will offer snow removal, private garage removal and common elements with a $185 per month road fee. This incredible Kitchener location is only an hour from Toronto. A full information package is available including approved home designs and drawings. All lots are serviced and ready to build! (id:60626)
Royal LePage State Realty Inc.
Clark Acreage
St. Andrews Rm No. 287, Saskatchewan
ELEGANT AND EXQUISITE - IT’S LUXURIOUS ACREAGE LIVING MERE MINUTES FROM TOWN WITH AN OVERSIZED OUTBUILDING! Set within idyllic surroundings, the Clark Acreage is an awe-inspiring property that is a beautiful blend of old and new - an established yard with a tapestry of trees featuring a refined home with close to 1,700 sq, ft. Roam your 10 acres with pockets of pretty and sunset views that go on for miles! This magnificent and majestic acreage is the perfect retreat within a 5 minute radius of town. Framed by lush landscaping, a swoon-worthy veranda invites you inside - where you are greeted by an open concept and symphony of sunkissed spaces. Highlighted by vaulted ceilings and a statement fireplace with a series of windows, the spacious living room is intertwined with your dream kitchen designed for both functionality and style. Classic and contemporary coupled with a large island/practical pantry, the interconnected dining room leads to wide open vista views on your multi-tiered deck. The elegant ambiance of the home continues with two children's bedrooms bathed in natural light that are sizable and seamlessly situated just steps from a 4-piece bathroom. Artfully curated, the oversized primary bedroom is sophisticated with soft light and features a walk-in closet as well as a spa-like ensuite. Expertly designed and expansive, the finished basement has impressive ceiling heights along with a massive family room. An office and dazzling 4-piece bathroom add to the lavish space. Plus, two angelic bedrooms with big windows and beautiful closets with built-ins. A masterful mudroom paired with a boutique bathroom and main floor laundry, give way to the double attached heated garage with generous overhead doors. …then there’s the biggest bonus yet! An OVERSIZED 48 x 100 foot powered Quonset to store machinery or just tinker away your truck. Timeless and traditional - this acreage is an invitation to a lifestyle enriched with comfort, convenience and style! (id:60626)
Century 21 Fusion
259 Sheridan Street
Kingston, Ontario
Don't miss out on this opportunity! Your dream elevated bungalow nestled in the heart of Lyndenwood subdivision, offering a delightful blend of charm and practicality. This luminous 5-bedroom, 3-bathroom home boasts immaculate hardwood floors throughout its spacious living and dining areas, highlighting a well-appointed eat-in kitchen with abundant counter space and seamless access to a two-tiered deck. Retreat to the master bedroom featuring a walk-in closet and en-suite bathroom, while 2 additional bedrooms with a powder room complete the main floor. The lower level presents a sprawling rec room, 2 more bedrooms and ample laundry/storage space, presenting an opportunity for rental income. Drawings available to open a basement door upon request. An attached oversized garage, double-wide driveway and timeless appeal round out the features of this exceptional property. Furnace, AC, Tankless Tank 2019, Roof 2017, Dishwasher 2020, Fridge 2022, Washer 2022, Stove, Hood fan 2024. (id:60626)
Home Run Realty Inc.
356 Gerry Lalonde Drive
Ottawa, Ontario
Beautiful 4-Bedroom End-Unit Townhome in Prime Location! Welcome to this spacious and tastefully upgraded 4-bedroom end-unit townhome, offering enhanced privacy, extra natural light, and exceptional living space in one of the area's most desirable communities. The heart of the home is the modern, upgraded kitchen, complete with sleek countertops, stylish cabinetry, and stainless steel appliances, perfect for everyday living and entertaining. The open-concept main floor flows seamlessly into the dining and living areas, making it ideal for gatherings and family time. Upstairs, you'll find four well-sized bedrooms, including a bright and airy primary suite. The finished basement features an additional washroom, offering great flexibility for a guest suite, home office, or recreation space. Additional highlights include end-unit layout with added privacy and windows, professionally landscaped front yard for minimal maintenance and maximum curb appeal, low-maintenance outdoor space, and ample storage throughout. Situated in an amazing location, you're just steps from parks, schools, shopping, and a hospital, with convenient access to everything your family needs. This rare end-unit gem wont last, book your private tour today! (id:60626)
Exp Realty
201 - 1535 Lakeshore Road E
Mississauga, Ontario
Bright and Spacious South-Facing Unit! Enjoy sun-filled living in this beautifully maintained condo featuring generous principal rooms with classic parquet flooring throughout. The renovated kitchen is perfect for cooking and entertaining. This unit offers two full bathrooms and the convenience of ensuite laundry with extra storage. Step out and relax on two separate balconies, offering great outdoor space. Whether you're a first-time buyer or looking to downsize for retirement, this home is ideal. Prime Location Walk to the creek, Lake Ontario, parks, scenic trails, transit, and GO station. Close to major highways, downtown Toronto, Pearson Airport, and shopping amenities. (id:60626)
Royal LePage Porritt Real Estate
94 - 105 Pinnacle Drive
Kitchener, Ontario
Welcome To This Bright & Spacious End Unit Condo Townhouse Feels Just Like A Semi! This Beautifully Maintained Home Offers 3 Generous Bedrooms, 3 Bathrooms, And A Fully Finished Basement, Providing Ample Space For The Entire Family. The Open-Concept Kitchen Features A Stylish Breakfast Bar, Stainless Steel Appliances, And Plenty Of Counter And Cupboard Space Perfect For Cooking And Entertaining. Enjoy Relaxing In The Sun-Filled Living Room With Laminate Floors And A Walk-Out To A Private, Gated Deck, Ideal For Summer Bbq's Or Quiet Evenings. A Convenient 2-Piece Powder Room Completes The Main Level. Upstairs, The Primary Bedroom Boasts A 4-Piece Semi-Ensuite And His & Hers Closets, While The Other Bedrooms Offer Cozy Broadloom Flooring And Ample Storage. Finished Basement W/Oversized Windows, 4PC Bath. Garage Access To The Inside. Brand new roof installed in 2023. This Is The Perfect Blend Of Comfort, Function, And Style A Great Place To Call Home! (id:60626)
RE/MAX Real Estate Centre Inc.
1013 Bridgeview Crescent
Ootischenia, British Columbia
Nestled in a highly desirable area in Ootischenia, just a stones throw from the Columbia River and endless outdoor activities , this expansive, well-built home has a lot to offer. Boasting a large square footage, the open-concept layout provides a bright and airy atmosphere, perfect for modern living and entertaining. Set on a generous lot, the property offers ample space for outdoor activities and future expansions. The large shop is a standout feature, providing endless possibilities for hobbyists, entrepreneurs, or those needing extra storage. With its prime location in one of the regions most sought-after neighborhoods, this home is an ideal choice for those seeking tranquility, space, and the perfect setting for family life or creative pursuits. (id:60626)
Exp Realty

