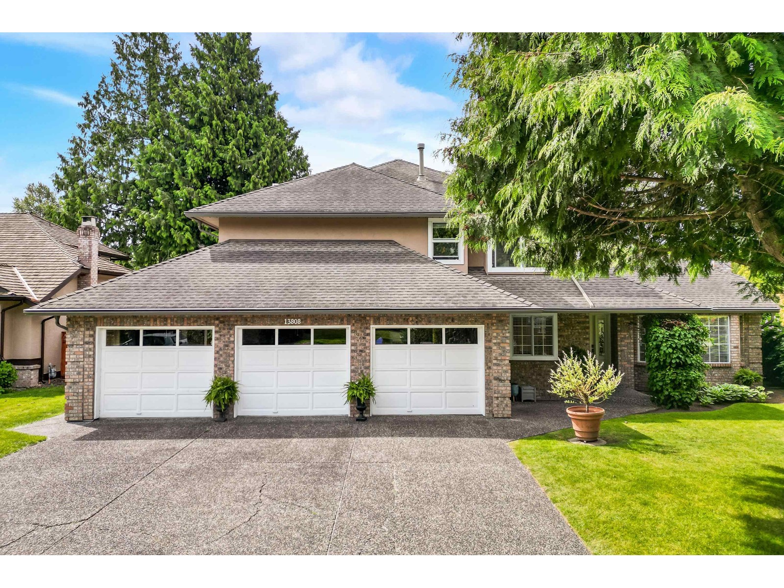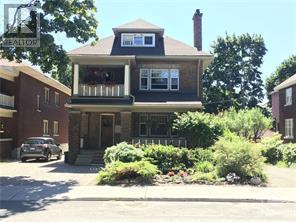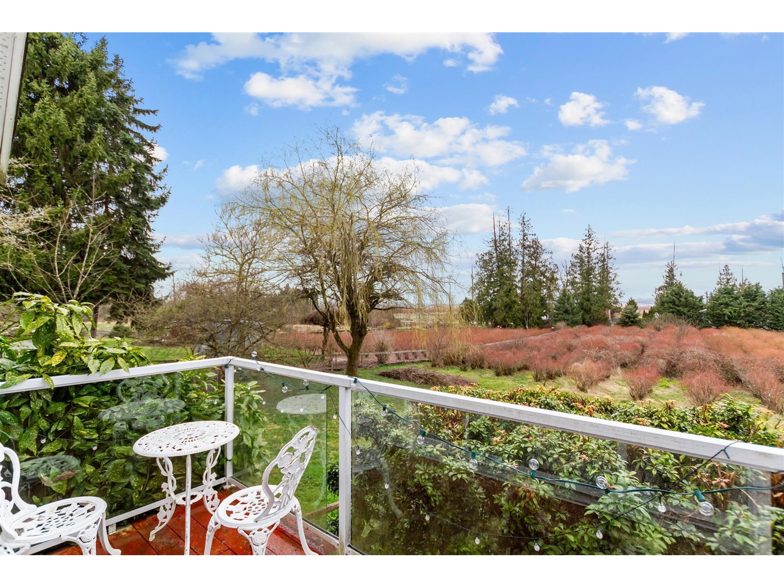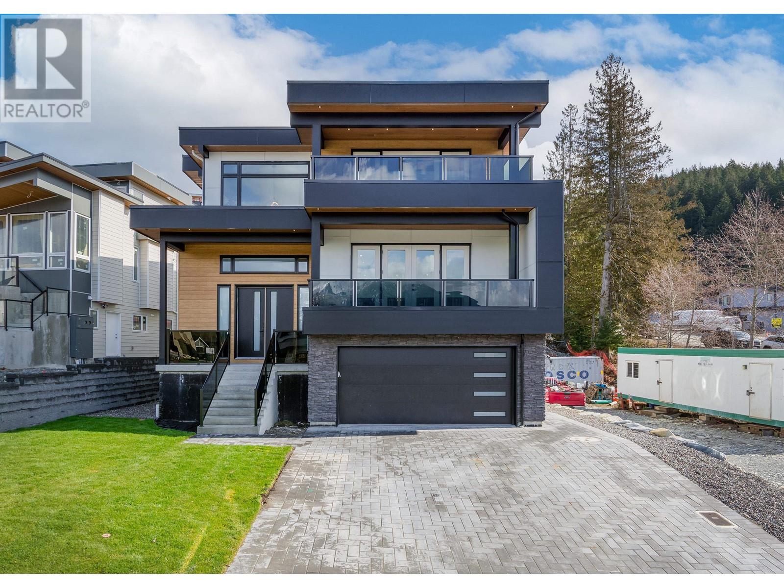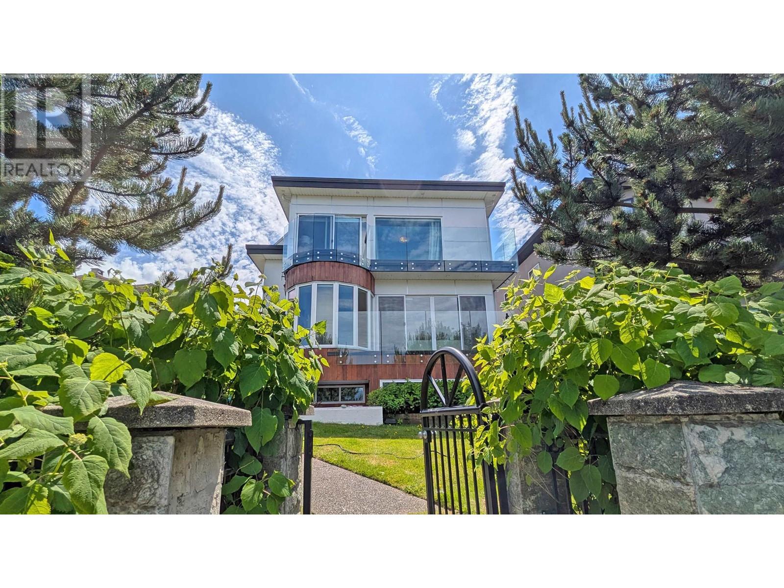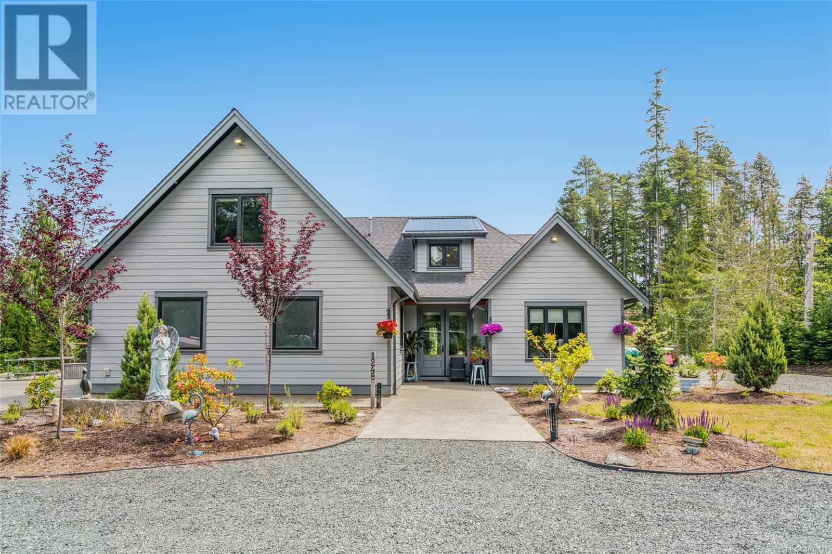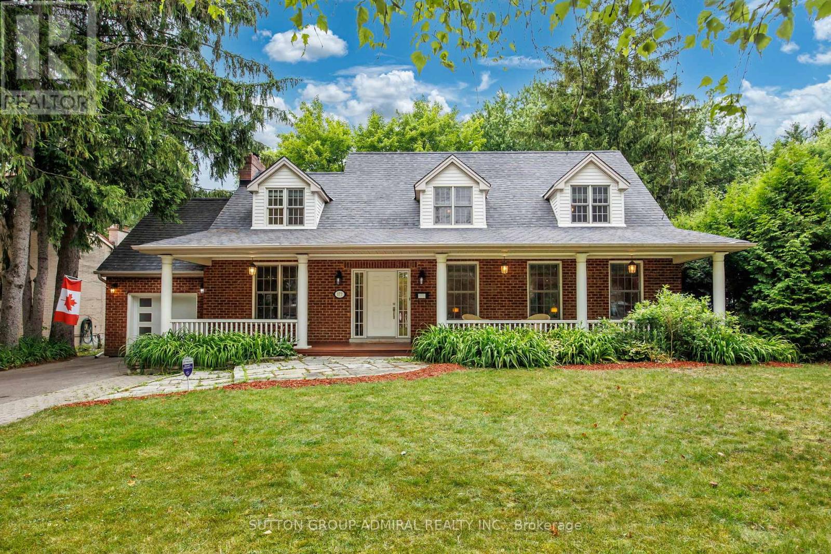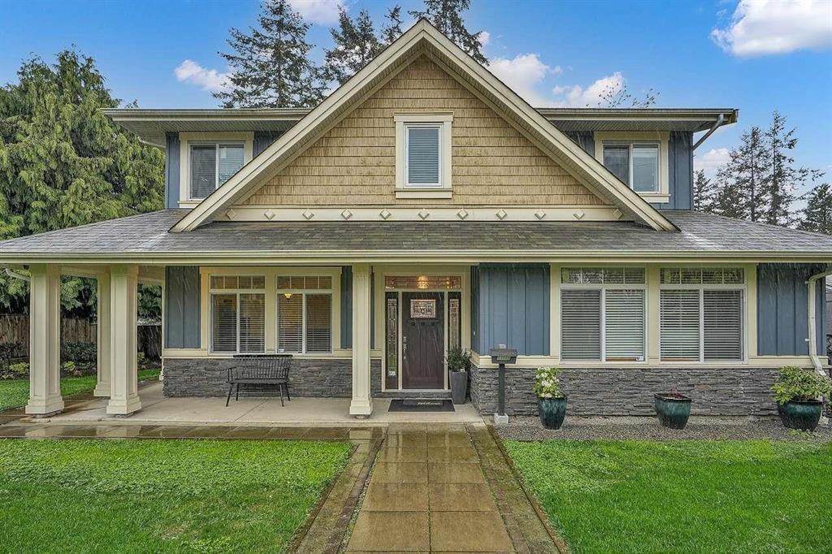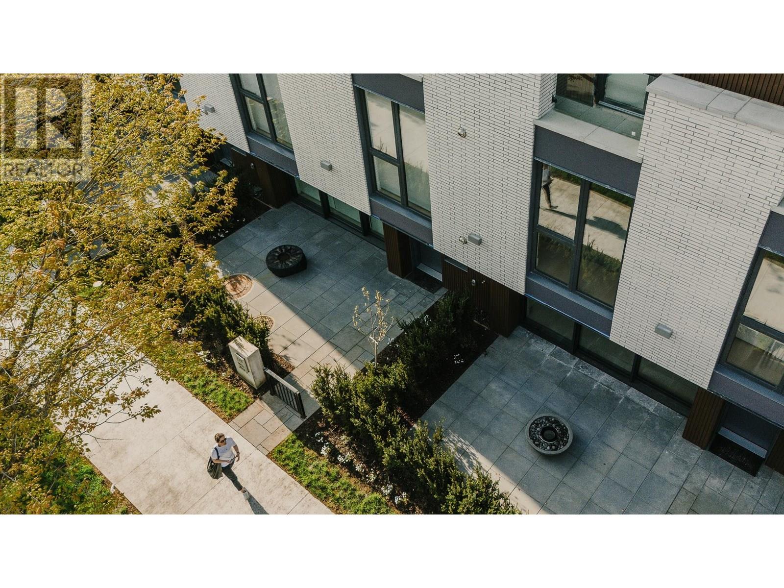3320 E 43rd Avenue
Vancouver, British Columbia
This charming 2-storey home in the desirable Killarney neighborhood. Centrally located on a quiet street. Steps to banks, restaurants, shop, transit.This home features a bright south-facing backyard. double car garage. This well loved home is perfect for a growing family with mortgage helper. The bright upper level features three bedrooms, two bathrooms,spacious kitchen and living room, One bed room suite and two bedroom suite with separate entry on the lower level, perfect for generating rental income or accommodating extended family. (id:60626)
Regent Park Fairchild Realty Inc.
13808 19a Avenue
Surrey, British Columbia
This beautifully updated 4-bed, 3-bath family home offers over 3314sq ft of thoughtfully designed living space in Bell Park. The heart of the home is the modern updated kitchen, connected to the inviting family room-an ideal space for gatherings and everyday living. Upstairs, the generous primary bedroom offers a peaceful retreat with an elegant ensuite and a large walk-in closet while the huge media/games room provides the perfect escape for entertainment or relaxation. The expansive south-facing backyard is bathed in sunlight and backs onto green space, creating a serene and secluded setting. Enjoy get-togethers on the oversized deck, surrounded by manicured gardens. Other features include radiant heat, 3 car garage, and newer roof. Located nearby top-rated schools, parks, and shopping. (id:60626)
RE/MAX Select Properties
380 First Avenue
Ottawa, Ontario
Situated in the heart of the Glebe on a large (59 x 103) lot, this meticulously and extensively renovated, restored and maintained four-unit residence reflects over 20 years of proud ownership. Units boast character that includes historic moldings, French doors, hardwood floors, high ceilings, lots of natural light and a covered veranda and balcony. First floor, 2 bedrooms/one bath; Second floor, 2 bedrooms + den/1 bath; Third floor, 1 bedroom/1bath; Lower Level with walkout, 3 bedrooms/1 bath. Each unit has in-suite laundry facilities. Many upgrades including Roof, Attic Insulation, Skylight, all Windows, Eavestroughs/Soffits/Facias, 2 Gas Fireplaces, High-efficiency Boiler, 2 Interlock Driveways, Perennial Gardens (id:60626)
Coldwell Banker Sarazen Realty
17325 31 Avenue
Surrey, British Columbia
This custom-built rancher is nestled on a private 1.05-acre cul-de-sac lot, offering stunning mountain views! With 3 generously sized bedrooms and 3 full bathrooms, this rancher is a diamond in a rough. Unwind on the sun-drenched deck, overlooking blueberry bushes in the backyard, which is perfect for a U-Pick farm. Highlights include a spacious family room ideal for entertaining, soaring ceilings in the living room, a 6' crawl space for ample storage, and potential RV parking. A rare opportunity for investors or those seeking a peaceful, private lifestyle. Located within Grandview Heights General Land Use Plan. (id:60626)
Luxmore Realty
4 3385 Mamquam Road
Squamish, British Columbia
Discover this stunning luxury residence in the prestigious University Highlands, where elegance meets efficiency. Enjoy panoramic views of the iconic Stawamus Chief and Tantalus Mountain range from nearly every room, while being just minutes from world-class biking trails. Designed for grand entertaining, this open-concept home features a chef-inspired kitchen with a spacious island that flows seamlessly into the expansive 350 sq. ft. deck-perfect for hosting or simply unwinding in nature. This home is equipped with radiant heating, air conditioning, and Lutron home automation, ensuring year-round comfort and convenience. Built to Step 4 energy standards, it offers exceptional efficiency and sustainability for years to come. Bonus 2 Bed Suite rented for $2550/month! (id:60626)
Rennie & Associates Realty Ltd.
3 E 43rd Avenue
Vancouver, British Columbia
Wow! Priced below Assessment to Sell Now! West of Main home available for first time in 20 years! Built in 1992, on 33 X 112 corner lot, spacious 3 level home with one 3-bedroom suite on the main floor and one 3-bedroom suite on the 2nd floor, on separate meters + 1 x 1 bedroom suite on the top floor($1,200/month). All levels have outside access. Next door 5896 Ontario Street also on MLS. (id:60626)
RE/MAX Real Estate Services
1370 E 35th Avenue
Vancouver, British Columbia
Experience breathtaking, unobstructed views of the North Shore Mountains and Downtown Vancouver from all three levels of this beautifully updated residence. The main floor boasts a tastefully renovated, open-concept layout featuring a chef´s kitchen perfect for entertaining. Upstairs, you´ll find three spacious bedrooms, including a primary bdrm complete with a spa-inspired ensuite and spectacular vistas. The lower level offers a versatile 1-bedroom and den suite with its own kitchenette-ideal for extended family, guests, or rental income. Rooftop with 360-degree panoramic views and potential for a very nice rooftop deck. Additional highlights include a detached double garage, gated RV/visitor parking, and close proximity to Kensington Community Centre and Park.. (id:60626)
RE/MAX Select Properties
4585 Coronation Road
Whitby, Ontario
Watch stunning multi-media drone video in full screen! Welcome to your secluded country estate on 10 forested acres in north Whitby. A peaceful, quiet retreat where luxury, nature, and privacy come together in perfect harmony with over 4,000 sq ft of impressive living space. Set well back from the road, this exceptional property offers an idyllic setting, just minutes from the 412, 407, and a stress-free commute to Toronto. A long, winding private interlocking driveway leads through mature trees to a timeless 2-storey home with classic colonial charm. Elegant dormers grace the roofline, adding architectural character and standout curb appeal. Inside, the home is thoughtfully designed and beautifully updated including a showpiece kitchen renovated in 2023, featuring premium appliances, custom cabinetry, and designer finishes. Beneath the 3-car garage lies a fully finished gym with its own separate exterior entrance, offering exceptional flexibility for fitness, a studio, or even a professional grade setup. Step outside and immerse yourself in nature: a sparkling in-ground pool, landscaped gardens, and your own private woodland trails await. Lynde Creek winds gently through the property, adding natural beauty and a sense of calm. Nearby, the Heber Down Conservation Area offers even more outdoor adventure with hiking, biking, and scenic vistas just minutes away. A spacious barn with heated workshop provides endless possibilities ideal for hobbyists, contractors, or creative ventures. This is more than a home it's a rare lifestyle opportunity that combines executive comfort with true country serenity. Unlike anything else on the market. Motivated seller has already purchased another property. Longer closing available if Buyer needs it. (id:60626)
Royal Heritage Realty Ltd.
1248 Station Rd
Coombs, British Columbia
Tranquil Executive Acreage in Coombs! The perfect blend of country serenity and urban convenience! Be sure to view this spacious and bright 4 Bed/4 Bath semi-custom Executive Home on a 2.82-acre park-like parcel of land. Just three years young, the home boasts contemporary fixtures and finishes, three levels of living space, a generous use of glass for a bright ambiance, and a private resort-style yard with a swim spa, firepit, and a fenced garden area. There’s also a large Double Garage/Workshop, lots of parking, and an RV spot with a sani dump and included travel trailer. Tucked away in a peaceful rural setting just mins from Parksville and Qualicum Beach. An entry drive leads to a massive parking area. Step into a wide foyer with a vaulted ceiling and eng hardwood flooring that flows into the expansive Great Room. The Living Room boasts a two-storey ceiling, a heat pump, and a nat gas fireplace flanked by built-in cabinetry. The Dining Room is brightened by dual picture windows with views of the landscaped yard. The Gourmet Island Kitchen features granite CTs and quality stainless appls incl a 6-burner gas stove and ‘Samsung Family Hub’ fridge. The WI pantry has easy access to the Garage for grocery unloading. From the Living Room, folding glass doors open to a stunning 912 sqft patio with timber accents, partly covered for all-season enjoyment. The spacious Primary Suite has patio access, a trayed ceiling, WI closet, and a luxurious 5-piece ensuite with heated floors, a freestanding tub, gas fireplace, and a glass shower. Also on the main level: a Powder Room, Office/Den, Laundry/Mudroom, and access to a Garage/Workshop with EV charger. Upstairs you'll find a Family Room, Bedroom, and 4-pc Bath, while the lower level hosts a Rec Room, Media Room, Bedroom, Office, Bath, and Utility Room. Infrastructure is already in place for a future Carriage Home, and there’s even potential to qualify for tax-friendly farm status. Great extras, visit our website for more. (id:60626)
Royal LePage Parksville-Qualicum Beach Realty (Pk)
177 Mill Street
Richmond Hill, Ontario
Welcome to this beautiful family home in Mill Pond, one of Richmond Hills most desirable neighborhoods, just steps from the scenic pond and trails. Enjoy your own Muskoka-inspired backyard retreat with a private, landscaped yard surrounded by mature trees for year-round beauty and privacy. Features include an 18' x 36' heated saltwater pool, play-safe area, hot tub spa with winter-use line, custom cabana/changing room, powered garden shed, and entertainment zones with wired outdoor speakers perfect for relaxing or hosting. Inside, the open-concept great room and dining area offer an inviting space for everyday living and entertaining. The chefs kitchen boasts a large granite island with seating and storage, premium LUXOR cabinetry, stainless steel appliances, ample storage, and reverse osmosis drinking water. The cozy family room features custom built-ins ideal for work-from-home and a fireplace for warmth. Gleaming hardwood floors enhance style and comfort. The finished basement adds versatility with a second kitchen, large recreation room with gas fireplace, huge storage room, and dedicated exercise or music room ideal for family, guests, or multi-generational living. Located within top-rated school zones, including Alexander Mackenzie Secondary (IB and arts programs) and St. Theresa of Lisieux Catholic High School. Close to restaurants, markets, Hillcrest Mall, supermarkets, Richmond Hill Centre for the Performing Arts, public library, and major highways (400, 404, 407, Hwy 7). Public transit via YRT and GO Train at Richmond Hill and Maple stations. (id:60626)
Sutton Group-Admiral Realty Inc.
13668 North Bluff Road
White Rock, British Columbia
Welcome to this exquisite custom-built home in the heart of White Rock. 8,324 SF corner lot with 73' frontage and 113' depth, south facing backyard. A great room concept mian floor has a spacious family/living rooms, homey kitchen loaded with premium features, 3cm thick one-piece Quuartz island & countertop. soft closing cabinetry, and Bosch appliances. a secondary PRIMARY Bedroom and an office on main. Upstairs offers four bedrooms, including an expansive PRIMARY BEDROOM spanning almost 300 SF, along with three other generously sized bedrooms. The basement is toughly designed with a Media Room and Recreation Room for upstairs use and a two- bedroom legal suite with separate entrance. School catchment: Ray Shepherd Elem. Elgin Park Sec School. street parking allowed on North Bluff Road. (id:60626)
Royal LePage West Real Estate Services
772 W 27th Avenue
Vancouver, British Columbia
Set on a tree-lined street in Vancouver´s West Side, Residence 772 at The Willow-built by Terra Blanka in partnership with LIVINGSPACE-is a uniquely wide, design-forward townhome spanning two spacious levels. This 3-bedroom, 3-bath home offers an open layout with floor-to-ceiling windows, flooding the space with natural light. Designed by Shape Architecture and Ste. Marie Studio, it blends modern sophistication with function, featuring a Molteni+C kitchen, Wolf and Sub-Zero appliances, and curated finishes. Enjoy year-round comfort with air conditioning, indoor-outdoor living, and a private terrace. Two side-by-side parking stalls and a private storage room complete the home. Ideally located near Shaughnessy, Douglas Park, and top-tier schools. (id:60626)
Rennie & Associates Realty Ltd.


