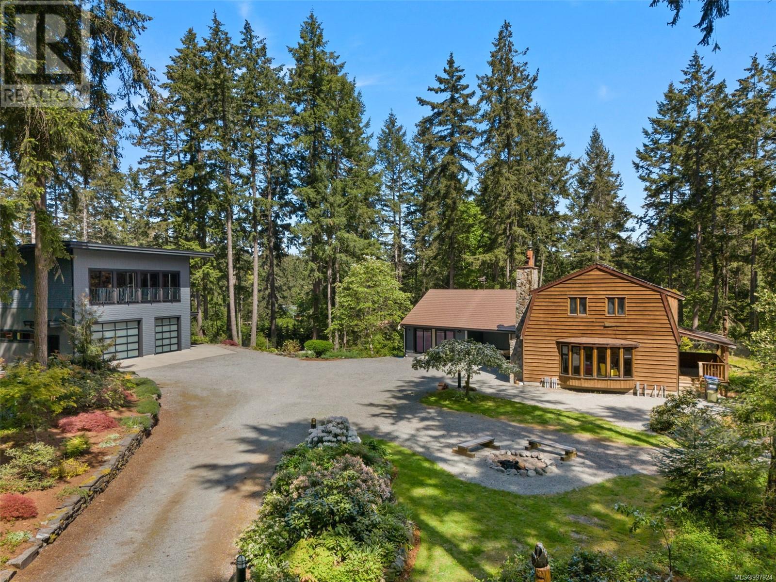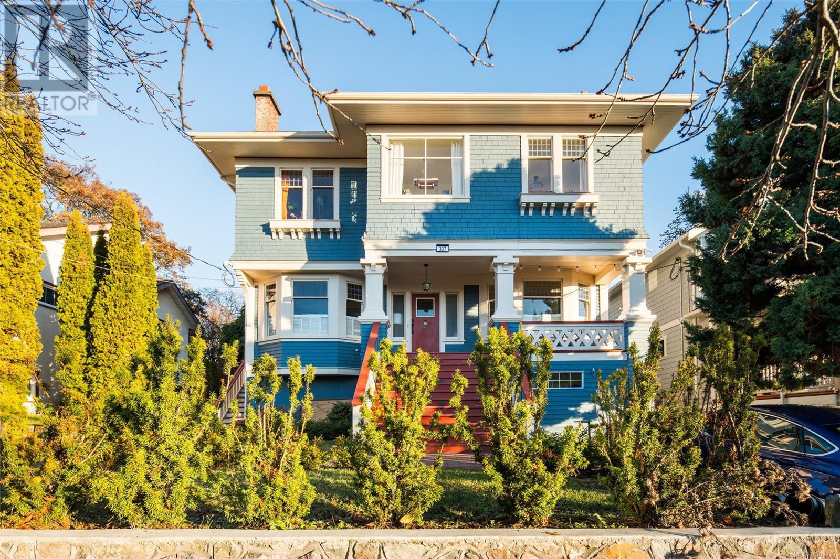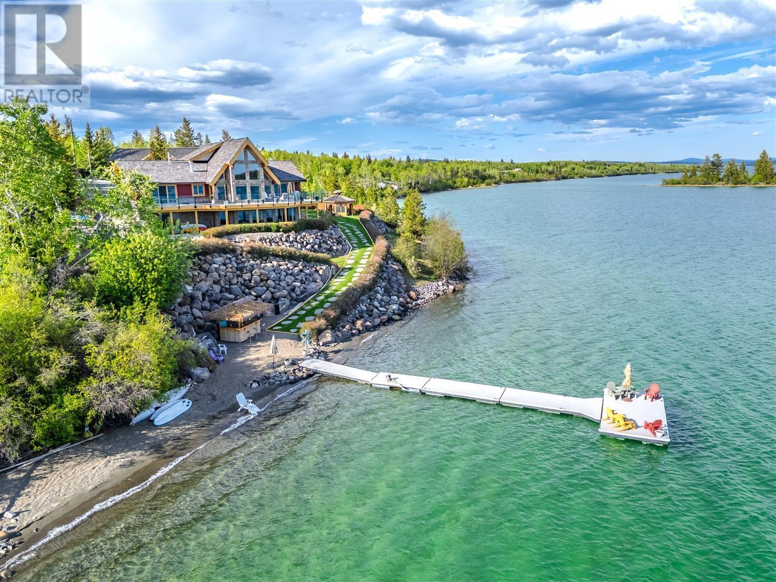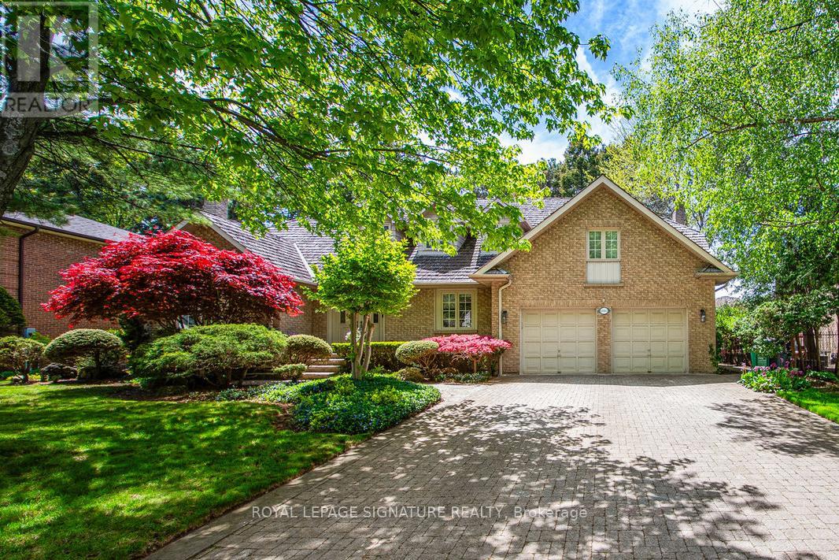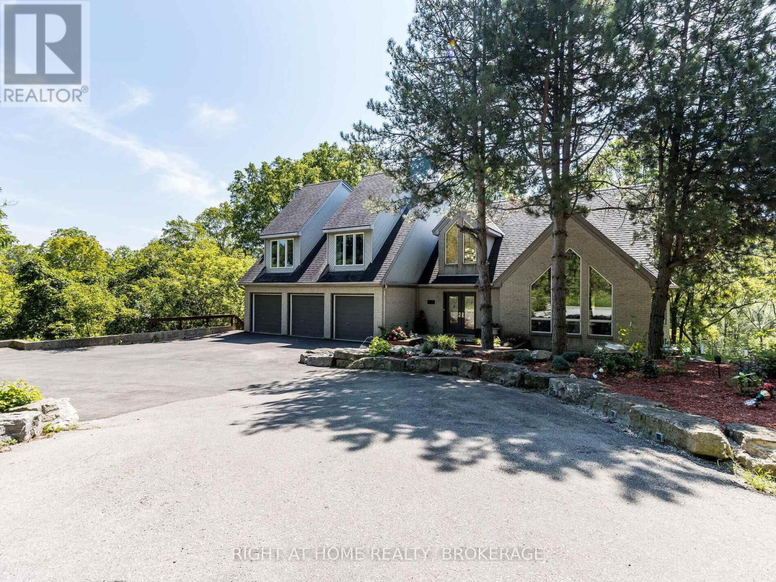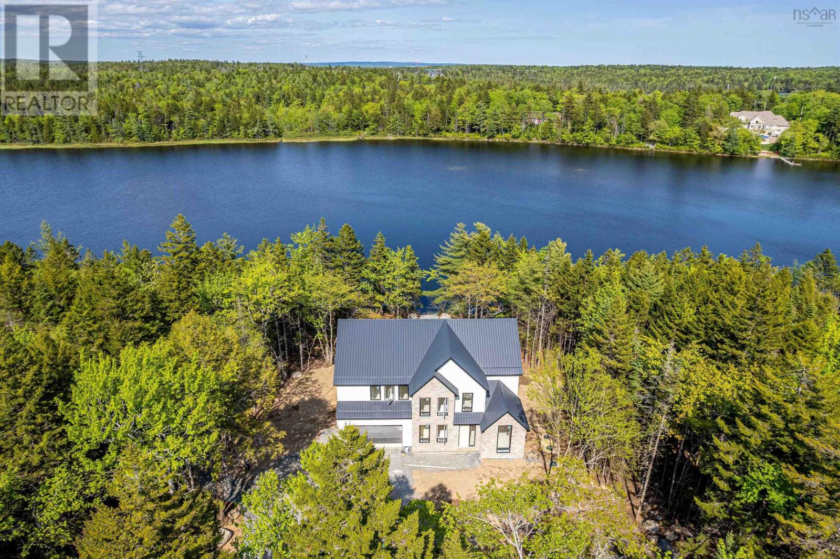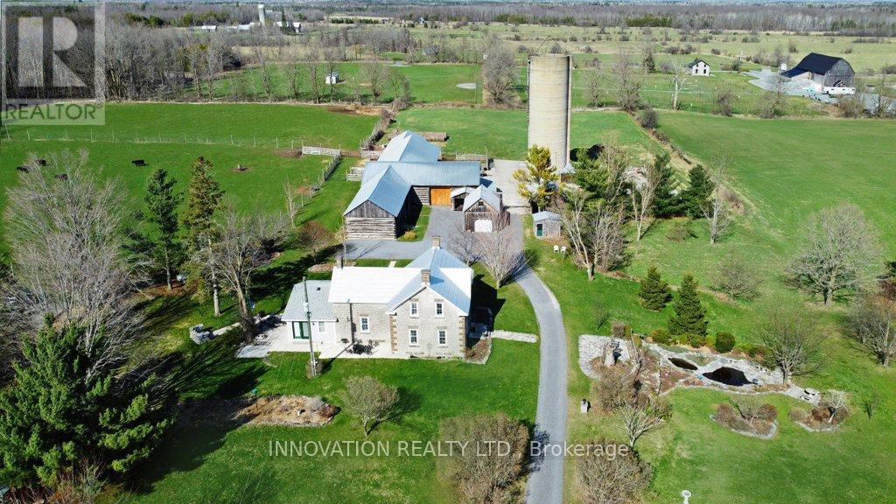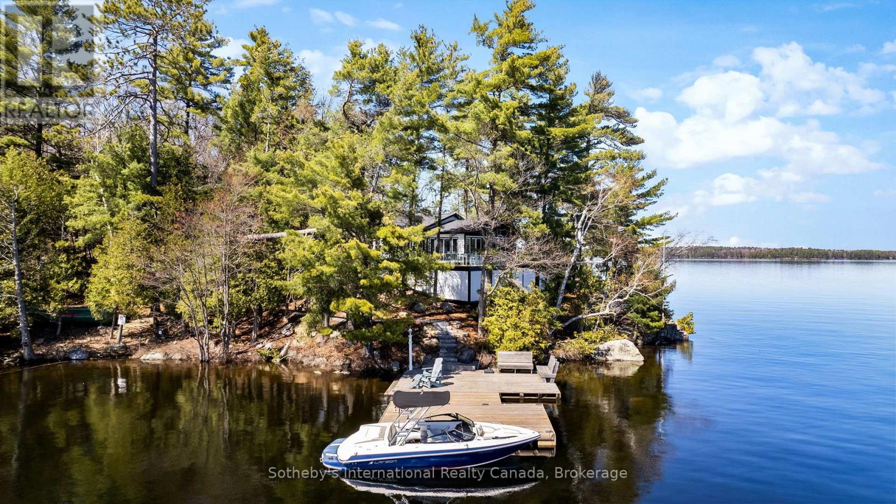3281 Mcguire Way
Nanaimo, British Columbia
Calling all entrepreneurs !!!! Interested in Fitness, utilize the fully decked out and included gym then run the groomed paths to get your 10000 steps. Bring your friends and clients to make it fun and profitable. Use the greenhouse to raise all your own plants for a potential market garden in the incredible space already created with raised beds and lots of perennials already started. Store or work on high end cars in the incredible shop. Raise your family in this fabulous home that just needs a couple of touches to make it your own. This property is a lifestyle just waiting for you to step in. The main house, a 4-bed, 2.5-bath, charms with a two-story stone fireplace and a finished walkout basement with large windows for natural light. Partially renovated and brimming with potential, it’s ready for your personal touch. The second dwelling is a 40’x60’ garage with 13’ ceilings boasting a heated, polished concrete floor and steel beam construction for a wide-open space—perfect for your vehicles, projects, or ultimate man cave. Upstairs, a 1,400sqft fitness center, 3-piece bath, and a one-bedroom, 4-piece bath apartment offer luxury and versatility. Private, practical, and downright enchanting—this is your chance to own a slice of Vancouver Island’s finest. (id:60626)
RE/MAX Generation (Lc)
RE/MAX Professionals
337 Moss St
Victoria, British Columbia
Welcome to this beautifully maintained 4-plex located in desirable Fairfield. This property presents an excellent opportunity for owner occupier/investors, offering over 4,500 square feet of finished living space and featuring four tastefully renovated suites that could easily be converted into five units. Throughout the house, is original hardwood flooring and charming period details. Recent renovations have enhanced the desirability of each unit. Located in the vibrant Moss Street area, this property is nestled in a friendly, safe community that offers a vibrant urban lifestyle. It’s only a short walk to downtown Victoria, the Dallas Waterfront, and Cook Street Village, making it an ideal location for tenants seeking convenience and a great community atmosphere. Whether you're an experienced investor or looking to grow your holdings, this property provides a prime opportunity in one of Victoria’s most sought-after neighborhoods. (id:60626)
Newport Realty Ltd.
254 Summer Wood Drive
Kelowna, British Columbia
Experience modern luxury and natural beauty in this stunning 4,616 sqft custom home in Wilden, one of Kelowna’s most sought after communities. Thoughtfully designed by Rykon Construction, it features soaring 18’ ceilings, heated floors in key areas, tri-slider doors leading to an outdoor oasis, and oversized glulam posts and beams with a pergola. The lavish kitchen boasts an 8x5 island, double fridge/freezer, induction cooktop, double wall ovens, and separate prep kitchen. The kitchen flows to the dining room and living room that features 2 story ceilings and floor-to-ceiling windows to showcase the unobstructed east facing valley views. This level also includes 2 offices, laundry room, and bathroom. Upstairs is the luxurious primary suite with views and spa like ensuite, along with 2 more bedrooms, each with an ensuite. The basement includes a theater room with a 100” projector, game room, wet bar, guest bedroom, bathroom, and fitness room. Nothing has been spared in this home as smart home automation controls lighting, blinds, security, and more. The oversized 700 sqft, 2 car garage is designed with an EV charger, built-in workbench, cabinets, and room for bikes and all your gear to embrace the Okanagan lifestyle. Outside, enjoy an 8’ deep 32’x16’ salt water pool, hot tub, covered patio, and tiered lot maximizing light and privacy. Located near Wilden’s extensive trail network and minutes from downtown, this home offers a blend of luxury, functionality, and lifestyle. (id:60626)
Sotheby's International Realty Canada
5834 Green Lake North Road
70 Mile House, British Columbia
Exceptional 4,400 sq. ft. home on a private lot is one of the finest on Green Lake. Panoramic lake views & sunny southern exposure in sheltered bay with 300 ft of sandy beachfront. Meticulously maintained built for luxury & entertaining. Beachfront tiki hut, gazebo w/ firepit, a 60-foot wharf, first-class 2,500 sq. ft. shop w/ mezzanine poker room. High-end finishes w/ vaulted fir ceilings, Brazilian maple floors, custom stonework, & expansive windows. Main level has 2 bedrooms & 3 bathrooms. Walkout basement boasts a rec room, theatre, exercise space, guest suite, and full wet bar. A loft office upstairs offers commanding lake views. Includes backup generator, security system, in-floor heating, & 0.61-acres across the road w/ horse shelter trail access. Unparalleled quality and lifestyle. (id:60626)
Landquest Realty Corporation
4086 Summit Court
Mississauga, Ontario
Welcome to 4086 Summit Court, an exquisite residence nestled in Mississauga's prestigious Bridlepath Estates. With over 4500 sq. ft. of meticulously designed living space, this executive home boasts a stately but warm presence. The striking front entrance features beautiful custom moulding and an elegant chandelier, flooded by sunlight. The expansive family room, complete with a cozy fireplace and custom built-in wall unit provides an inviting space for relaxation. The main floor includes a bright and spacious home office with French doors. The large, updated kitchen offers granite countertops, gas stove custom built-in refrigerator, and eat-in area that overlooks the beautiful backyard deck, ideal for indoor-outdoor entertaining. The mudroom/laundry room provides additional functionality for everyday living. The upper level hosts four generously sized bedrooms, each with well-appointed closets. The luxurious primary suite is a true retreat, featuring an elegant ensuite with sleek finishes, a stylish vanity room with built-in counter and sink, a glass-enclosed shower, and a deep soaking tub. Dual walk-in closets provide ample storage. The spacious basement extends the living space, offering a versatile recreation room used as a gym, extra office working space, and an updated bathroom with shower. The meticulously landscaped backyard is a private zen-inspired oasis, complete with a large deck, a flowing artificial pond, and a charming pergola. Enveloped by mature trees for ultimate privacy, this space is perfect for outdoor entertaining. Located minutes from the University of Toronto Mississauga campus, GO Transit, and Credit River Parkland, this exceptional home combines elegance, comfort, and convenience. With ample parking for up to 6 cars and no sidewalk, this rare offering is perfect for those seeking a refined lifestyle in a tranquil setting. Dont miss the opportunity to make this extraordinary property your own! (id:60626)
Royal LePage Signature Realty
766 The Grove Road
Gambier Island, British Columbia
This spectacular Gambier Island WATERFRONT property in West Bay offers 1.49 acres of stunningly landscaped exterior with a large, swimmable beach area complete with seaside deck. Also includes recently built cantilevered deck, 2 mooring buoys & gorgeous, fully fenced garden & orchard. The main house offers 3-beds, plus loft area with built-in library; 30' vaulted timber-framed ceilings in living area; stone fireplace; & gourmet kitchen. A detached guest cabin offers additional sleeping quarters & the artist studio offers space for a potting room, play area, or yoga retreat. W/ impressive views of the ocean & mountains, this singular property embodies the best of west-coast living, just 20-minutes from the mainland by boat. View the video tour at: https://storyboard.onikon.com/karley-rice19 (id:60626)
Macdonald Realty
774 Old Dundas Road
Hamilton, Ontario
Discover a magnificent architectural masterpiece nestled on a private and tranquil two-acre property a true paradise of extraordinary. This exceptional residence boasts over 7,700 sq.ft of meticulously crafted living space, featuring a show-stopping indoor heated pool that will leave you in awe. As you step inside, you're greeted by soaring 23 ft cathedral ceilings on the main level, creating a sense of grandeur and space. The open-concept design seamlessly connects the living room and family room to the indoor pool area, offering an unparalleled blend of luxury and relaxation. A modern and spacious Scandinavian kitchen provides a perfect setting for family meals, with panoramic views of the surrounding nature. The lower level is an entertainer's dream, complete with direct access to the pool, wet bar, and a walkout to the backyard. The sprawling two-acre property spans across Old Dundas Rd and connects to Lower Lions Club Rd, offering additional parking for your RV and boat. (id:60626)
Right At Home Realty
103 Canoe Crescent
Hammonds Plains, Nova Scotia
Lakefront living is at your doorsteps at 103 Canoe Crescent, located in the sought-after Voyageur Lakes- where privacy and natural beauty converge. Perfectly positioned on 1.9 acres with an impressive 200 feet if pristine waterfront on the tranquil Baptizing Lake. This home features 4 bedrooms and 2/2 bathrooms with 4660 sqft of living space. This home commands attention with exterior projection lighting that accentuates its contemporary design, while a peaceful gravel path leading you toward the lake's edge. The breathtaking interior features floor-to-ceiling windows offer panoramic views of the lake. Upon entering the home, to your right, a vaulted-ceiling dining room adds grandeur and charm, while open riser stairs framed by a soaring 9-foot vertical window flood the space with natural light and architectural appeal. The open-concept kitchen is the center piece of the main level- sleek, modern, and thoughtfully designed-overlooking a bright living room anchored by a contemporary fireplace. Practical luxury shines in the spacious mudroom with built-in cabinetry off the garage, seamlessly flowing into a butler's pantry with a second sink and designated space for an additional fridge- ideal for entertaining and everyday living. The expansive glass-railed deck offers the ultimate indoor-outdoor connection, perfect for morning coffee, evening cocktails, or simply soaking in the peaceful lakefront surroundings. The primary bedroom is a private retreat, complete with a custom walk-in closet and a spa-like ensuite featuring a stand-along soaker tub, double vanity, and a luxurious rainfall shower. The upper level also includes a dedicated laundry room with custom cabinetry and a built-in sink for added convenience and style. Downstairs, the fully finished walkout basement is a retreat of its own, featuring a large rec room, stylish home office, built-in bar, amd a private spa complete with chaning rooms, shower area and a sauna. (id:60626)
RE/MAX Nova (Halifax)
1348 Derry Side Road
Beckwith, Ontario
Elegant and sophisticated solid stone home lovingly cared for and meticulously restored while maintaining the original old world charm character. Steeped in history and quality crafted c.1877. Modern upgrades, features and conveniences have been thoughtfully integrated throughout this enchanted residence. Set centrally upon 138 acres, surrounded with mature trees, flowering bushes, extensive perennial gardens, waterfall and tranquil pond. Several improved barns and outbuildings compliment this historic homestead. The land consists of 100 acres of rich and fertile farmland, 38 acres of mature majestic forest and fenced pasture meadows. Some of the fine features include custom solid Cherrywood cabinetry & granite counters in the spacious eat-in country kitchen, a gas fireplace in the expansive family room with an abundance of windows & rich hardwood floors, a main floor office with Cherrywood cabinets, a large primary bedroom with luxurious ensuite & walk-in closet. Original refinished, wide plank pine flooring, throughout most of the home, restored, original trim, doors, sconces and ceiling medallions. Main floor, laundry room, a spacious foyer and centre hall plan. Located in the peaceful Ashton countryside minutes to Ashton and having paved access to Highway 7. A rare opportunity. (id:60626)
Innovation Realty Ltd.
9 Blueridge Crescent
Oro-Medonte, Ontario
Welcome to 9 Blueridge Crescent, a rare and refined Lake Simcoe waterfront estate located on a quiet court in the prestigious community of Oro-Medonte. Boasting 150 feet of private shoreline, breathtaking panoramic views, and over 3 acres of adjoining green space bordering the bottom right rear of the lot, this property delivers a one-of-a-kind blend of privacy, luxury, and lakefront living.The custom-built home offers a light-filled, open-concept main floor, where walls of windows frame captivating water views from nearly every angle. The living and dining areas feature rich hardwood floors, with the dining space offering seamless access to an expansive lake-facing deck-perfect for entertaining or unwinding in the hot tub with gorgeous views. The updated kitchen is designed for both form and function, with sleek countertops, built-in appliances, and a spacious eat-in area that also walks out to the deck, blending indoor and outdoor living effortlessly. Convenience meets comfort with a main-floor powder room, laundry room, and inside entry to a full two-car garage. The primary bedroom suite is privately situated on the main level, offering lake views, a spacious walk in closet and modern 4pc ensuite with double vanity & large shower. Downstairs, the fully finished walk-out basement features three above-grade bedrooms, a full bath, and a spacious recreation area with fireplace-ideal for guests, extended family, or multigenerational living. Outside, your private oasis includes a marine rail, patio and deck right at the waters edge, a small beach area, and beautifully landscaped grounds that blend perfectly with the natural surroundings. This is lakefront living at its finest-serene, stylish, and set in a prestigious neighbourhood. Just minutes to Orillia, close to Barrie, and with quick access to Highway 11, this is luxury waterfront living without compromise. A rare opportunity to own a legacy property on one of Ontarios most beloved lakes. (id:60626)
RE/MAX Hallmark Chay Realty
1441 23 Street Sw
Calgary, Alberta
This beautifully designed home blends modern elegance, warm functionality, and views of the downtown skyline, offering the perfect balance between urban energy and residential calm. The location is unmatched, just minutes to the city centre yet tucked in a residential enclave with tree-lined streets and a true neighbourhood feel. Inside, a light-filled foyer leads into sprawling open-concept living spaces where 9’ high ceilings and large windows allow sunlight to pour through the main floor. The heart of the home is the chef-inspired kitchen, featuring quartz counters, 6-burner gas cooktop, sleek cabinetry, generous storage, and a large central island with breakfast bar that invites connection. Adjacent is a dedicated dining area with a built-in bar for effortless hosting, and an impressive living room warmed by a contemporary linear gas fireplace with a statement making concrete mantle. Whether it’s a casual weeknight with kids or a lively dinner party with friends, this layout rises to the occasion. A private office with French doors and built-in workstations makes work-from-home days a breeze. The large walk-in pantry and mudroom keep everyday life organized and stress free. Upstairs, the library opens onto a secluded balcony with spectacular views, made for quiet reflection and a morning coffee. A welcoming bonus room provides a spot for kids to play or the whole family to reconnect. The primary bedroom is a serene retreat offering ample space for a seating area, a large walk-in closet, and an ensuite that blends function and comfort with double sinks, a soaking tub, and an oversized shower. Two additional bedrooms with window benches and walk-in closets, a dual-sink bathroom, and a laundry room complete the upper level. Downstairs, the fully developed basement offers a recreation room ideal for movie nights or entertaining complete with a projector, screen, and a wet bar with wine fridge. Two more bedrooms, a full bathroom, and a wine/storage room complete this level. Outside, the west-facing backyard sets the stage for unwinding, with a large patio and a hot tub bordered by mature trees and garden beds. An attached double garage adds convenience to this impeccably designed home. Located in one of Calgary’s most historic and desirable city-centre neighbourhoods, this home offers quick access to downtown, vibrant 17th Avenue, the LRT, Shaganappi Golf Course, off-leash dog parks, playgrounds, and scenic walking paths. With its blend of city access and quiet residential charm, this home is crafted for elevated family living, where life is easy, space is generous, and your Scarboro/Sunalta West story begins. (id:60626)
RE/MAX House Of Real Estate
29 Beachgrove Island 33lm
Gravenhurst, Ontario
Discover the enchantment of Beachgrove Island, also known as Beechgrove Island, where time slows and every moment becomes a cherished memory. Nestled along the tranquil shores of Lake Muskoka, this historic island retreat offers an exclusive opportunity to embrace nature's beauty in a truly private sanctuary. Spanning 2.07 acres with an impressive 698 feet of pristine waterfrontage, this peninsula-shaped shoreline ensures unmatched seclusion. Towering pines and rugged landscapes frame the breathtaking scenery, setting the stage for an unforgettable Muskoka escape. Step inside a charming 3-bedroom, 1-bathroom cottage, where warmth and character fill every space. The panoramic lake views steal the spotlight, showcased from the expansive deck with sleek glass railings. A cozy Muskoka room invites you to unwind, offering the perfect vantage point to soak in the serenity. The bright and airy chef's kitchen is thoughtfully designed with modern amenities and ample storage, ideal for effortless entertaining. Gather in the inviting dining area or relax in the spacious living room, where every detail is designed for comfort and connection. Outside, experience the best of lakeside living, enjoy alfresco meals on the deck, unwind by the crackling fire pit, or set out on endless water adventures from your private dock. Stroll along the rugged shoreline beneath whispering pines and discover your own secluded cove, a peaceful retreat where lasting memories are made. From sun-drenched afternoons to starlit evenings, Beachgrove Island offers a way of life that is both magical and timeless. And don't forget to watch for the iconic Muskoka steamships gliding past, adding a touch of nostalgia to your private paradise. (id:60626)
Sotheby's International Realty Canada

