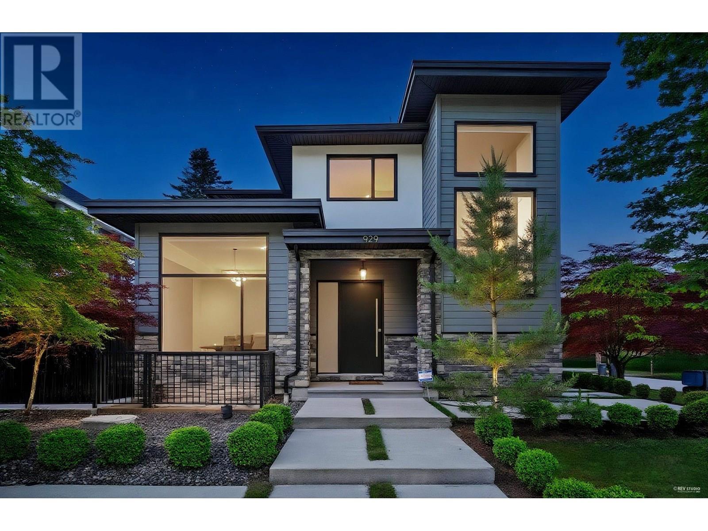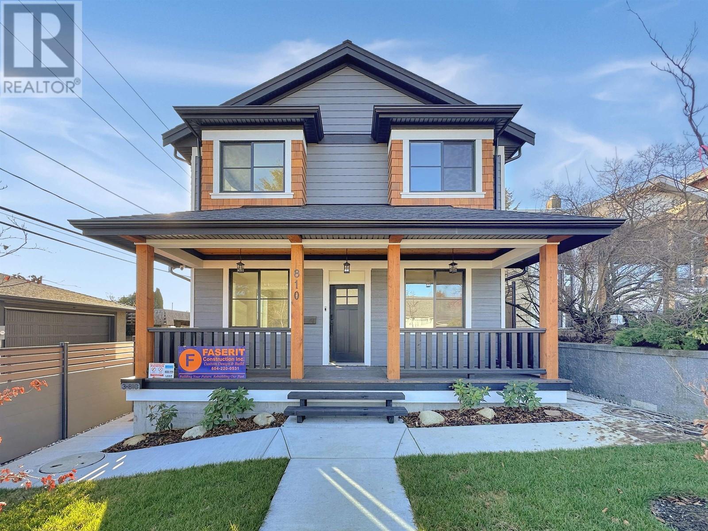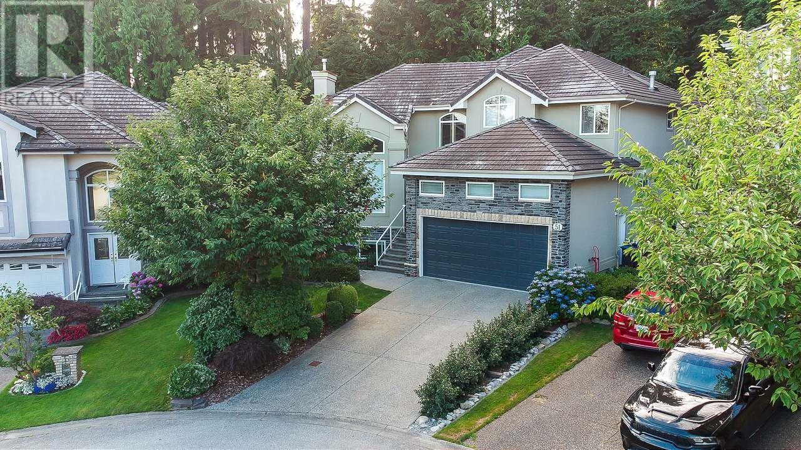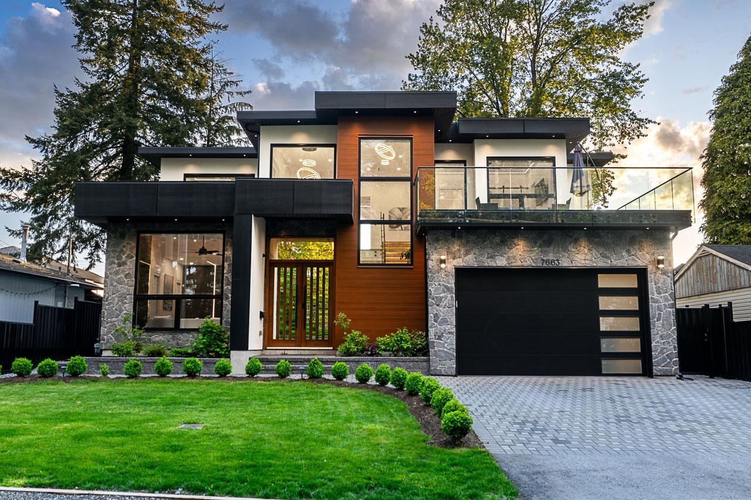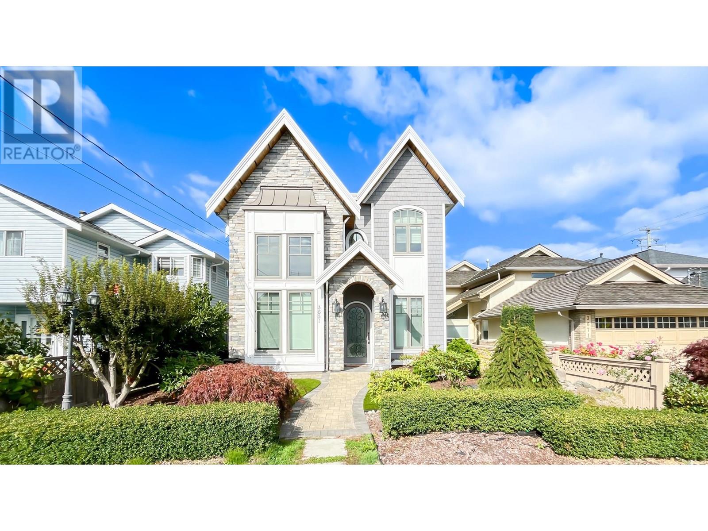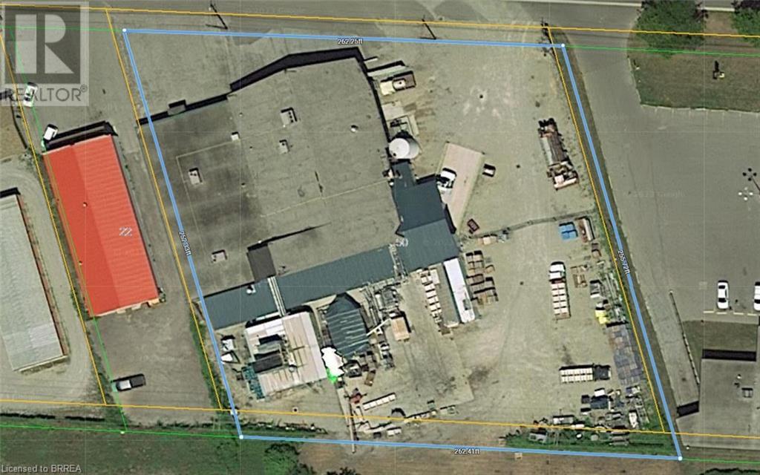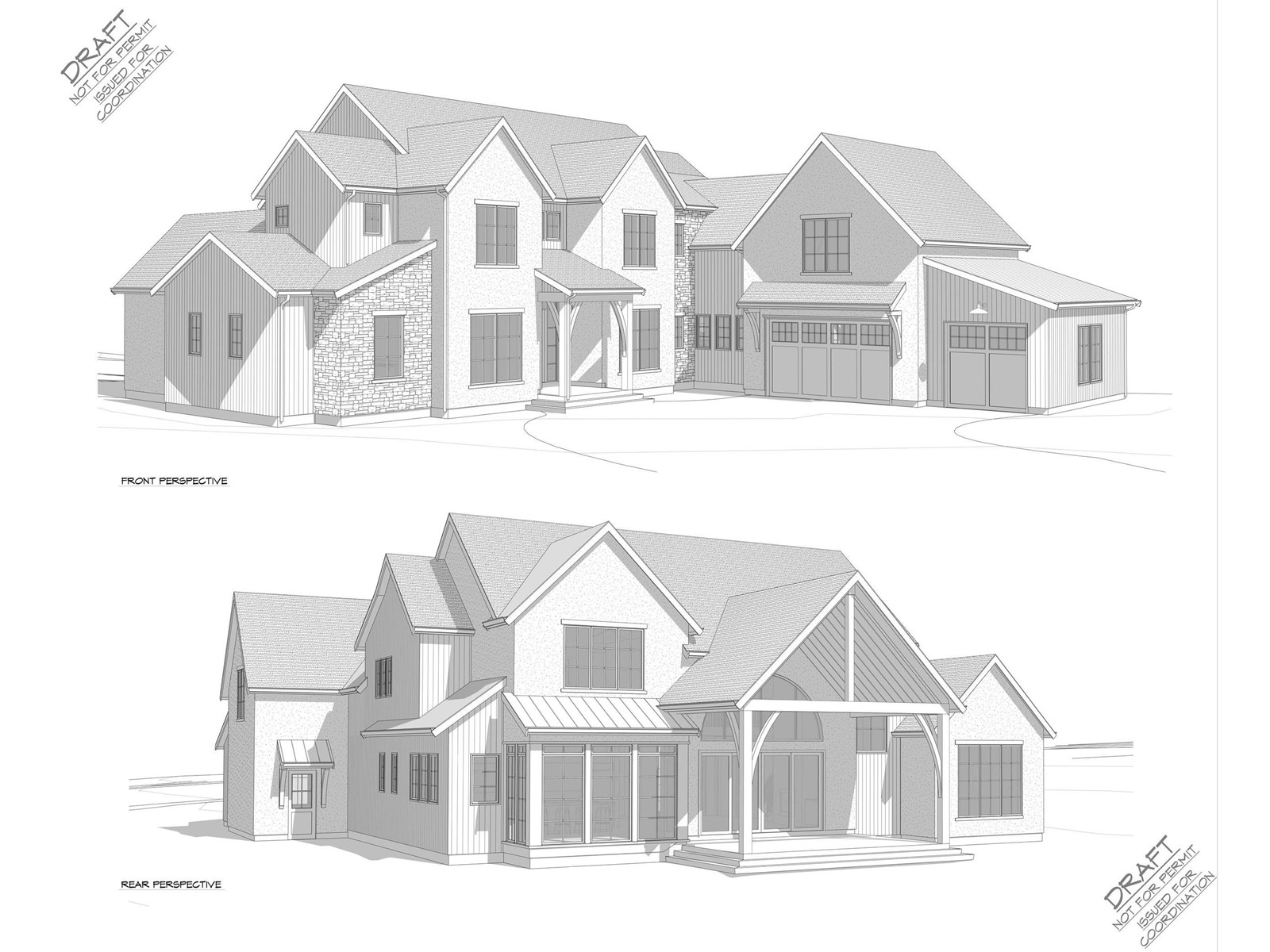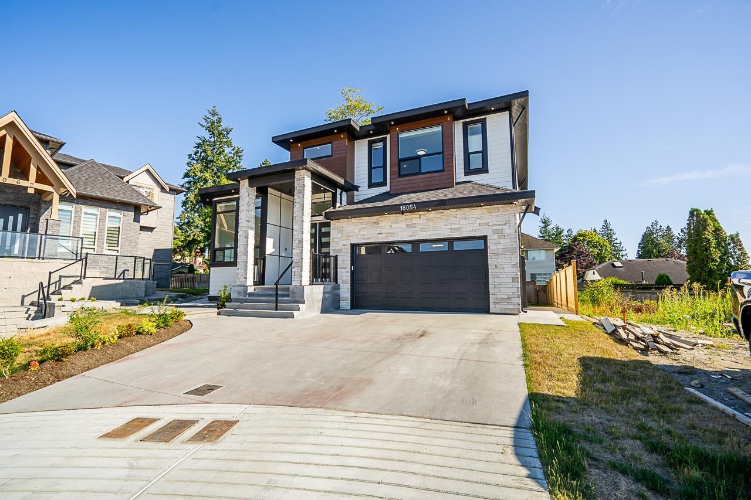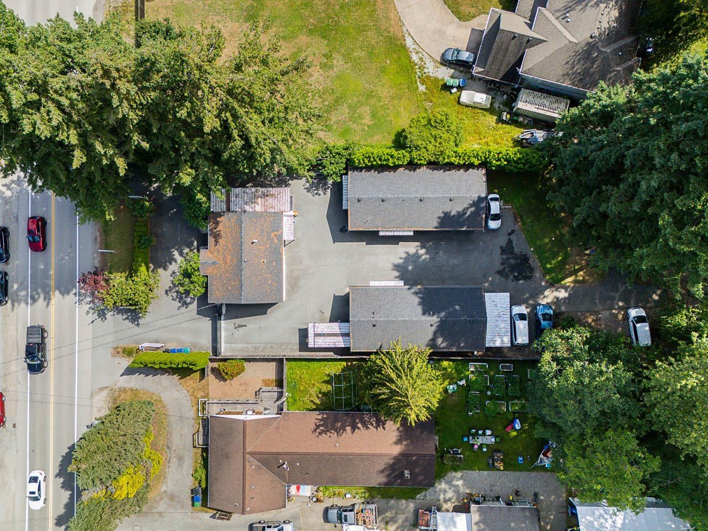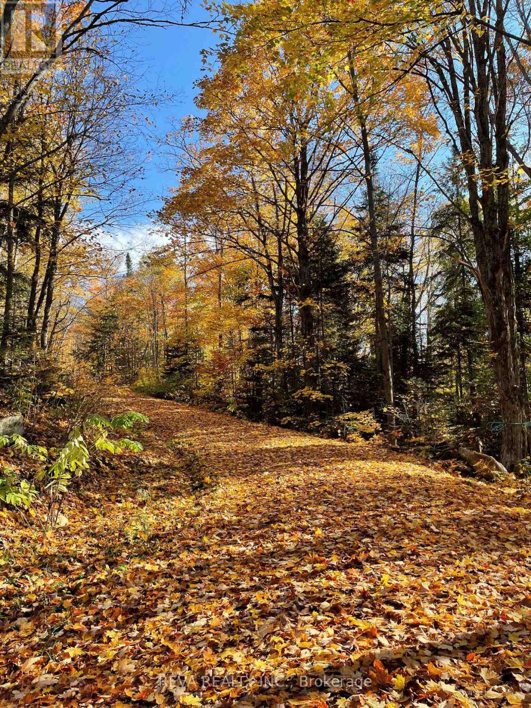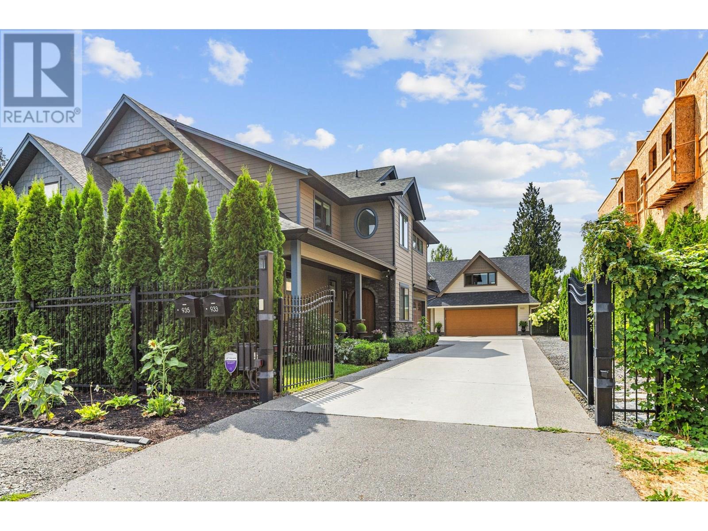929 Fourth Street
New Westminster, British Columbia
Well maintained 3-level home in the highly desirable Glenbrooke North!Open-concept floor plan and soaring 10' ceilings on the main floor, this home offers seamless flow and functionality. Enjoy year-round entertaining on the fully covered balcony, or cook up a storm in the gourmet kitchen complete with premium finishes. A convenient mudroom connects directly to the attached 2-car garage.Upstairs features 3 spacious BEDS and 2 spa-inspired BATHS. Self-contained 1BED legal suite with laundry.Name-brand lighting, high-end bathroom fixtures, AC,Radiant heat, HRV, automated blinds, ceiling speakers, and a full security camera system. Family-friendly street,steps to NWSS, 2-min drive to Herbert Elementary, mins frm Aquatic & Community Centre.SHOWINGS BY APPOINTMENT ONLY. (id:60626)
Sutton Group - 1st West Realty
810 Scott Street
New Westminster, British Columbia
High-efficiency Step 4 zero-carbon smart home with high-performance energy build and an impressive EnerGuide rating of 53 GJ/yr. Rarely available! The main house features 4 bedrooms, while the fully finished laneway house includes 1 bedroom and separate outdoor space with matching high-end finishings. Highlights include 2 EV chargers, Hide-a-Hose built-in vacuum, 9' ceilings, induction stove, speed oven, advanced HVAC and AC systems, sustainable construction materials, Schluter Wi-Fi, heated bathroom tile floors, towel warmers, smart lighting, security cameras, and a high-tech security system. The Moen Flo Smart Water Shutoff protects against leaks, and the home offers a spacious heated crawl space. The primary bedroom boasts a large private deck, perfect for private relaxation. (id:60626)
Macdonald Realty
51 Wilkes Creek Drive
Port Moody, British Columbia
PARADISE FOUND, fabulous 3 level custom built home in desirable area of Heritage Mountain in Port Moody. 4717 Sqft of total high quality material & finishing with 18 foot ceiling in foyer & living room, newly renovated kitchen with granite counter tops, beautiful cabinets, brand new high quality stainless appliances and energy saving washer & dryer, stunning Japanese hardwood floor & stair cases. BACK YARD OASIS has large patio, professional landscaping which backs into green belt. This residence offers a serene and private setting. Meticulously maintained and thoughtfully updated. Close to schools, shops & all major amenities. Basement has a 3 bedroom suite. It's a beautiful home that you have to see it to appreciate. MUST SEE! (id:60626)
RE/MAX Sabre Realty Group
7663 127 Street
Surrey, British Columbia
Exquisite Custom-Built Luxury Home- Experience unparalleled elegance in this custom-built home, boasting over 3,700 sq ft of luxurious living on a generous 7,200 sq ft lot in Surrey, BC. The impressive entryway captivates with 20-foot soaring ceilings, oversized windows, and a bespoke wood front door hinting at exceptional craftsmanship. Discover imported wide-plank Spanish flooring, sleek glass railings, and modern ceiling strip lighting. The expansive family area flows effortlessly to the backyard through 15-foot glass folding doors, perfect for entertaining. Enjoy 12-foot ceilings in the living area and 10-foot ceilings throughout, enhancing spaciousness. This magnificent property also features two separate 1-bedroom suites, offering excellent rental income potential. (id:60626)
Royal LePage Global Force Realty
3651 Georgia Street
Richmond, British Columbia
Luxury built home in Steveston Village. S facing bright living room with 16 ft high ceiling and abundant natural light. Open, spacious layout with details; waterfall stone pond, extensive molding throughout, custom built-in shelves/cabinets, beautiful quartz kitchen with large island for entertaining. Functional wok-kitchen for extra cooking/pantry. Spacious family room with french doors opens to covered patio that is ready for gas-hook BBQ all seasons. Golf putting areas. SPA inspired master bathroom. 10 ft ceiling and 9 ft doors, CCTV, HRV, A/C. Double Detached/Heated Garage with land access, additional parking space. 1 block/public transit, 0.5 block / Lord Bing elementary and McMath High School, mins to water front/Steveston Village (id:60626)
Sutton Group Seafair Realty
50 Argyle Avenue
Delhi, Ontario
This commercial property, once a bustling vegetable processing, freezing, and packaging facility, is a versatile space in Delhi, just off the town's main strip. Covering 22,000 sq. ft. with 8,000 sq. ft. of office space, it's ideal for various uses like food processing, construction shops, or research and development. The land spans 1.4 acres, surrounded by a fenced and gated yard for security and extra space. The building is ready with strong 3-phase power, great for heavy electrical equipment. It has one door at ground level and two truck-level bay doors, making moving things in and out easy. Some old equipment from its processing days is still there and comes with the property. This place stands out with its excellent frontage in Delhi, offering a prime spot for businesses. (id:60626)
RE/MAX Twin City Realty Inc.
12080 Simpson Court
Mission, British Columbia
This brand-new, sprawling rancher sits on 1.7 acres, offering 3 bedrooms, including a luxurious primary suite with a spacious walk-in closet and a spa-like ensuite. The chef's kitchen is a culinary haven with a large island, walk-in pantry, and plenty of space, all opening to the vaulted great room. Enjoy outdoor living with a covered patio perfect for entertaining, surrounded by nature's beauty. A 1,200 sq. ft. detached shop adds incredible value for hobbies or extra storage. This exceptional property combines style, comfort, and tranquility-your dream home is waiting. (id:60626)
Royal LePage Elite West
18054 63b Avenue
Surrey, British Columbia
Brand new 3-level home in a Cloverdale new subdivision with features found in much expensive homes: central air-cond., radiant heat, high ceiling on Main. Close to both schools, shopping and transit. Main floor features bright and open foyer, living/dining rooms, designer kitchen with top class appliances, spice kitchen, pantry, family room, Full bath with office and master bed, Top floor has a huge master bedroom with 5-pc ensuite plus 3 other good size bedrooms that have ensuite washrooms, and separate laundry. Basement has two 2-bedroom. Separate laundry for each suite. Large Theater room with full washroom. 2-5-10 new home warranty. (id:60626)
Team 3000 Realty Ltd.
8543 144 Street
Surrey, British Columbia
Welcome to this unique and spacious 5-bedroom, 2-bathroom home nestled on an expansive 25,000 sq ft lot in Surrey, B.C. This exceptional property offers endless potential for families, investors, or anyone looking for space and versatility. The main house features a classic layout with five spacious bedrooms, two bathrooms, and walk-out basement potential-perfect for a future suite or entertainment space. In the rear, you'll find TWO fully detached coach houses, each offering three bedrooms for extended family, rental income, or guest use. One coach home also includes its own workshop, ideal for hobbyists, trades, or extra storage. Whether you're looking to live, rent, or develop, this one-of-a-kind property is a true gem with room to grow! (id:60626)
Royal LePage Global Force Realty
260,262,264 Bronson Avenue
Ottawa, Ontario
Flooring: Tile, Excellent Income producing Investment property features 3 large attached 4-bedroom Townhomes & 10 outdoor parking spots - Great Development Potential - Zoned TM [2214] with multi-use zoning opportunities - Gross Income of approx. $120,072 - Great possibility of building expansion as townhomes are situated very close to the frontage line which could potentially increase income and potentially pay down mortgage very quickly with right expansion project - All 3 townhomes include good tenants, 4-Bedrooms & 2 Full bathrooms and have undergone extensive renovations. Each Townhome has it's own furnace, laundry, hydro meter & water meter resulting in tenants paying for all utilities resulting in a very strong Net Income of approx. $97,900 not including Mortgage costs. Located in one of the Main Corridors to the exciting Future Development of LeBreton Flats - walking distance to LRT Stations & minutes to Downtown/both Main Universities & many of the National Capitals major tourists attractions., Flooring: Hardwood, Flooring: Other (See Remarks) (id:60626)
RE/MAX Hallmark Realty Group
250 Lingenfelters Road
Nipissing, Ontario
Turnkey 16,000+ tap maple syrup operation with a house, west of Trout Creek, Ontario, ready to earn income. 195 acres of maple dominated forest around the 2600 sf sugarhouse with a 3 acre pond and a cool hunting camp complete the opportunity. An additional 4,000 taps on adjacent leased Crown Land (extendable Land Use Permit 2020-2030) can be added to the 16,000 taps, with all required materials and tubing on-site to install. The 1300 s.f. house has contemporary finishes and hardwood floors on the main floor. It has 4 bedrooms, 2 bathrooms and fully finished walkout lower level with an open concept living area. The maple syrup operation includes 3 pump stations with 120/220 V electricity, an 8-post H2O High Brix (35 degrees) Reverse Osmosis machine and a 6' x 16' High Brix H2O Evaporator (installed for the 2023 harvest) capable of producing 3 barrels per hour. A central vaccum system (4 vaccum pumps with total capacity of 37.5 hP), underground vacuum and transfer lines and a H2O vacuum monitoring system are included in the set up. Certified Organic through ECOCERT. If you have the ambition to grow your maple syrup business, this is a golden opportunity for a family or existing producer. Plan 2-3 hours for a showing of the house and premises, sugar house, hunting camp and bush. **EXTRAS** Vaccum monitoring system are included in the setup. HST applicable on sale price. Certified Organic through ECOCERT. If you have the ambition to grow your maple syrup business, this is a golden opportunity for a family or existing producer. (id:60626)
Reva Realty Inc.
935 Laurier Avenue
Kelowna, British Columbia
A fantastic opportunity to own a centrally located property in the heart of Kelowna, offering incredible flexibility for investors, families, or those seeking mortgage helpers. This property features three distinct living spaces, making it ideal as a full investment property with strong rental income or as a primary residence with space for extended family or tenants. The upper level of the main home offers 3 bedrooms and 2 bathrooms, with an open-concept kitchen, living and dining area, a designated laundry room, and a covered deck. The lower level includes a flex room with potential as a guest bedroom or recreation room, a full bathroom, and a double garage with epoxy flooring. A separate 2-bedroom, 1-bathroom in-law suite provides excellent accommodation for renters or extended family. At the rear of the property, down a beautifully finished concrete driveway, you'll find a well-designed 1-bedroom, 1-bathroom carriage house with a main-level office/flex space and a large double garage, currently shared between suite and carriage tenants. The entire property features high-end finishes throughout, including hardwood and tile flooring, granite countertops, and quality appliances in every space. Its central location near downtown, the hospital, and major routes offers excellent convenience and consistently strong rental demand. Zoned MF1, the property also offers future development potential, making it an ideal holding property while generating impressive rental income. (id:60626)
Unison Jane Hoffman Realty

