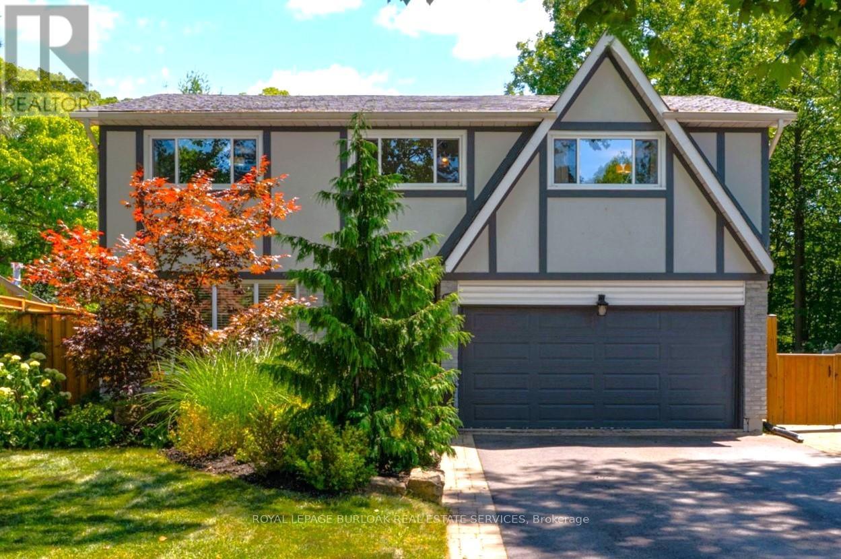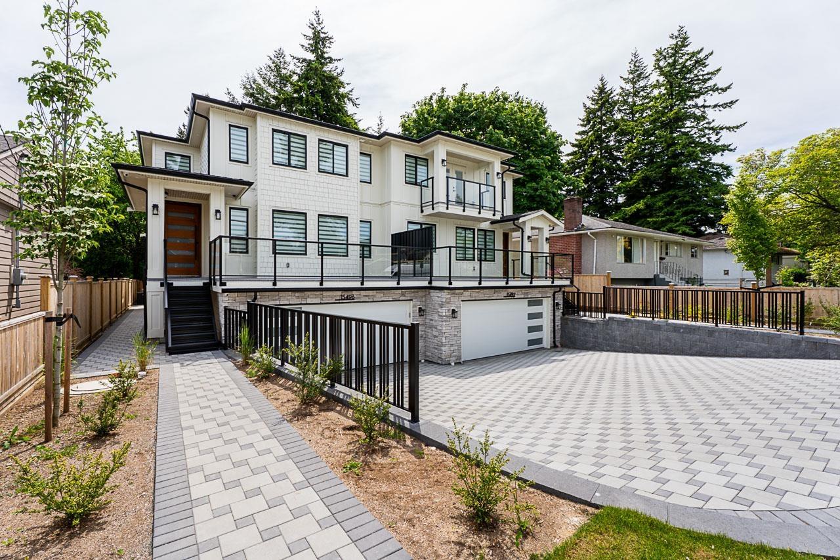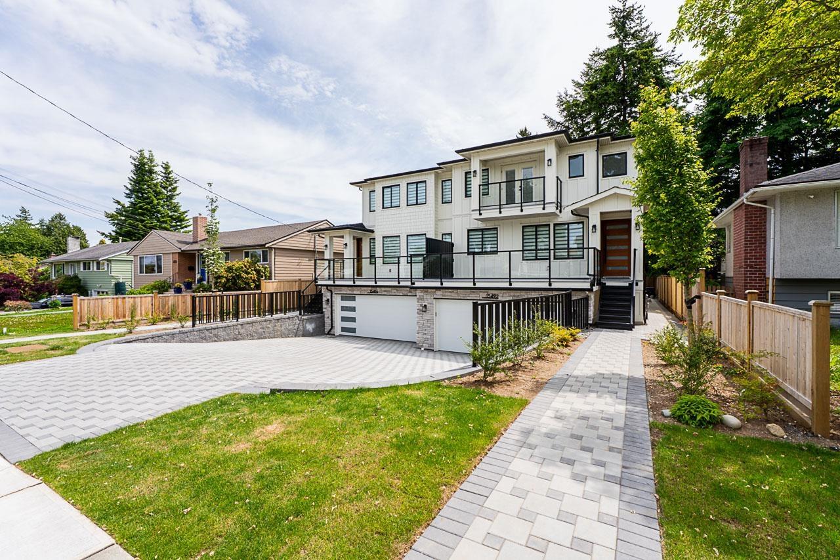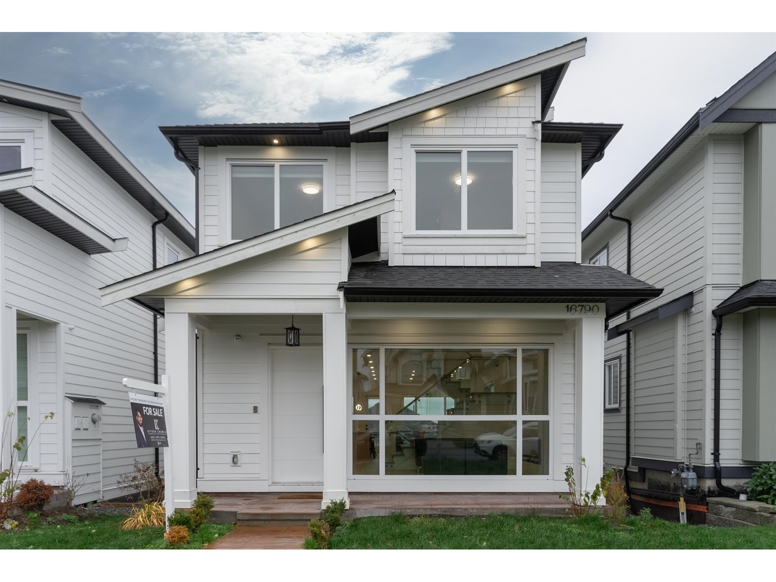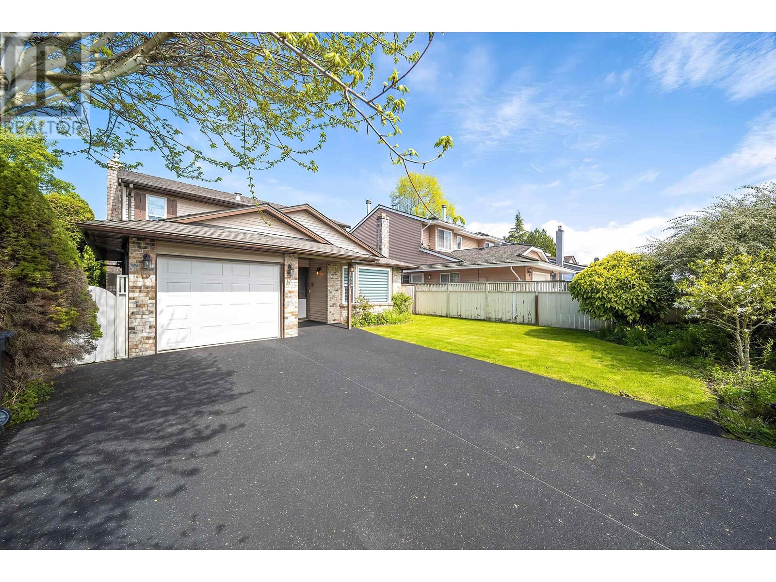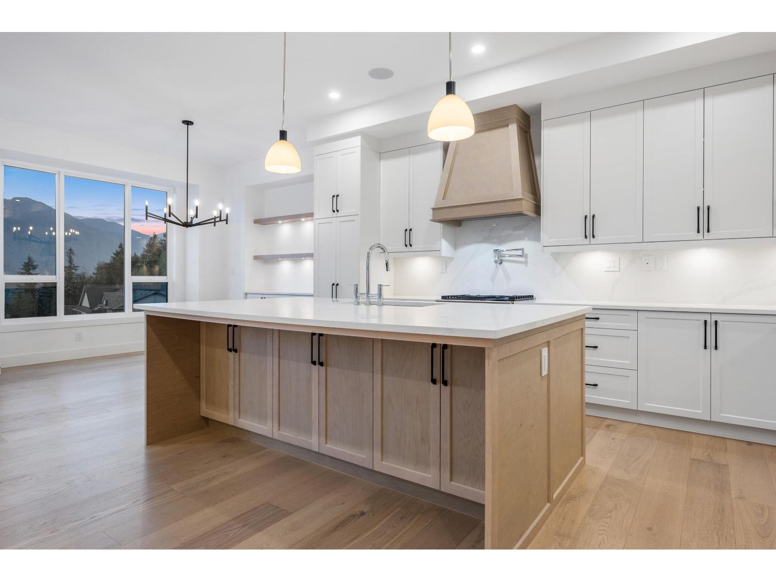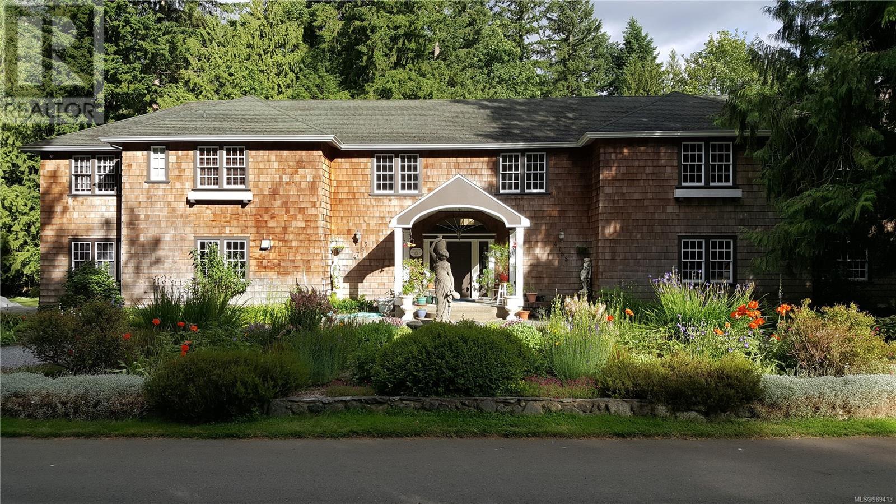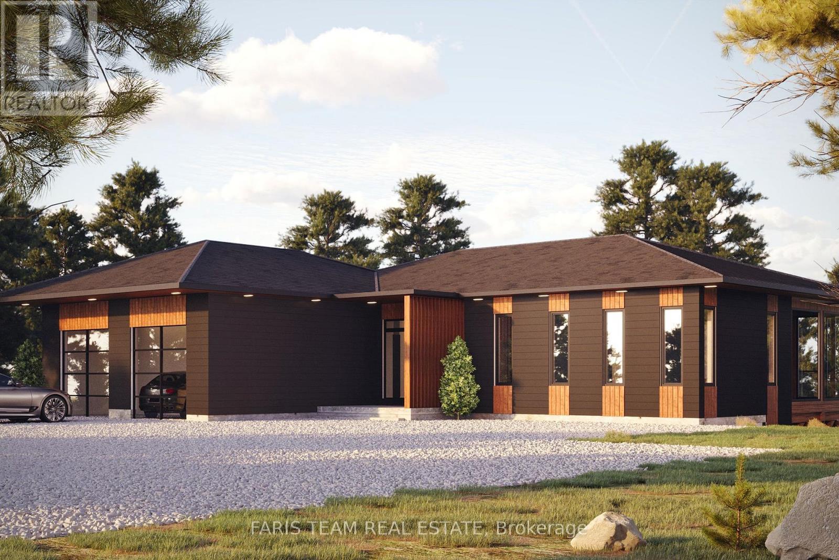1807 Heather Hills Drive
Burlington, Ontario
Welcome to 1807 Heather Hills Drive, nestled in Burlington's scenic Tyandaga neighborhood. Where rolling hills, lush trees, and golf course vibes make every day feel like a retreat. This beautifully updated 4+1 bedroom, 2.5 bath home sits on a wide premium pie-shaped lot backing directly onto a ravine offering ultimate privacy and that cottage in the city feel. Step inside toa fully renovated main floor thats made for entertaining. The spacious dining room can host the whole family, while the stunning kitchen steals the show with quartz counters, a10-foot island, gas stove, a farmhouse sink and storage for days. The kitchen flows seamlessly into the cozy living room with agas fireplace, and a sliding door that leads you to the backyard oasis. A two-tier deck, manicured gardens, generous grassy area, and a sparkling pool, all surrounded by mature trees. Back inside, the main floor also offers convenient laundry and a mudroom. Upstairs you'll find 4 generous bedrooms and 2 full bathrooms. The stylish primary ensuite bath is a beautiful spot to start each morning! The newly finished basement adds a fifth bedroom, a large rec room, and plenty of storage. All of this in a community known for its natural beauty, quick highway and shopping access, and nearby Tyandaga Golf Course. If you've been waiting for the perfect family home in a dream location this is it! (id:60626)
Royal LePage Burloak Real Estate Services
959 Main Street E
Hamilton, Ontario
Great investment opportunity for those seeking reliable returns in Hamilton’s rapidly growing east end. This solid, purpose-built 8-unit apartment building features all spacious 2-bedroom units, appealing to a broad range of tenants. Fully leased with stable cash flow, the property is ideally located on Main Street East, steps from future LRT infrastructure, offering excellent visibility, walkability, and ongoing rental demand. Well maintained and efficiently operated, the building includes separate hydro meters, private balconies, a shared laundry room, and reasonable operating costs. Combining desirable unit sizes and growth potential for added value, this is a rare chance to acquire a turnkey, income-producing asset in one of Hamilton’s most promising urban corridors. (id:60626)
Exp Realty
15496 Thrift Avenue
White Rock, British Columbia
Welcome to this stunning brand new ½ duplex in White Rock! Boasting 5 spacious bedrooms, a dedicated office, and a versatile media/bedroom, this home offers flexibility for modern living. Enjoy the gourmet main kitchen complemented by a spice kitchen. 2-bedroom + media room downstairs with separate entrance. Additional highlights include Control 4 automation, separate HVAC for basement, extra high ceilings on main floor, fenced yard, EV charger, beautiful master suite, double car garage, central AC, and multiple patios for outdoor relaxation. Designed with quality in mind by a reputable builder. Situated on a tranquil street, walking distance to the beach, transit, and the esteemed Semiahmoo Secondary (IB Program) and Peace Arch Hospital. A rear find in a prime location!! (id:60626)
Century 21 Coastal Realty Ltd.
15492 Thrift Avenue
White Rock, British Columbia
Welcome to this beautifully crafted brand new ½ duplex in the Safety City to live in! Featuring 5 generous bedrooms, a private office, and a full bathroom in the media/guest room, this home is designed for modern flexibility. The open-concept main kitchen flows seamlessly into the dining and living areas, with an added spice kitchen for convenience. 2-bedroom downstairs with separate entrance and HVAC adds value and privacy. Additional features include Control 4 smart automation, soaring main floor ceilings, 200 amp service, EV charger, fenced yard, elegant master suite, double garage, central AC, and multiple outdoor spaces. Built with care by a trusted local builder. Nestled on a quiet street, steps to the beach, transit, Peace Arch Hospital, and Semiahmoo Secondary (IB Program). (id:60626)
Century 21 Coastal Realty Ltd.
6112 Fourth Line E
Centre Wellington, Ontario
This home just keeps making and saving you MONEY! Zoned for many business opportunities, this is a great way to pay yourself instead of your landlord. The 1800sq. Ft. Shop is equipped with a car hoist, new A/C unit, fully paved driveway, office and its own bathroom. The car enthusiast or hobbyist can also use this space for their collectibles. The Microfit program for the Solar Panels on the shop also brings an additional income of approximately $7,000/year. The geothermal supplied to the house reduces utility bills and the separate in law suite will bring in yet more money. Between the Solar panels, apartment, savings on business rent, most of the windows upgraded, this home pays for itself. Just think of waking up every morning able to watch the wildlife from the serenity of your back patio, which overlooks the forest. Lets not forget about the house. In the living room you will find lots of sunlight and a wood burning fireplace for those nights where the family gathers for movie night. The eat in Kitchen is spacious enough for any chef and comes equipped with stainless steel appliances. At the end of the hall there are 2 well sized bedrooms on the right and Primary bedroom on the other side. In between you have a newly renovated 4 piece bathroom. The Primary bedroom has lots of light, 3 piece bathroom and plenty of closet space. In the walkout basement you will find another bedroom/office and the rec room has so much space you forget about that 1 bedroom apartment with its newly renovated washroom on the other side. The previous owners operated a body shop so other opportunities will be endless. (Permitted uses in the supplements.) All upgrades are in supplements. (id:60626)
RE/MAX Real Estate Centre Inc
126 Laurel Avenue
Toronto, Ontario
Fall in love with this utterly charming and thoughtfully redesigned 1620 sft home on 60'X132' private lot, with a refreshing pool & sauna. Originally a 3BR, it's now reimagined with 2 spacious bedrooms, each with windows on 3 sides. Main BR has a sweet window seat and 2 walk-in closets while BR2 has a cozy reading nook. BR3 is now a Main Flr family room with walk-out to an awesome backyard - can be converted back. This unique layout offers a beautifully curated space wrapped in calm, creative energy including a bright DR w floor-to-ceiling corner windows and a reno'd kitchen with walkout. Lower level features a private BR with ensuite, an ideal in-law suite, and a whimsical wine tasting cellar you will not want to leave! And when it's time to unwind, step into your newly fenced backyard Oasis complete with mature perennial gardens and a sparking pool, a new cedar sauna - your personal escape - no cottage required! Sought after neighbourhood of excellent schools, 1 bus to Subway, quick highway and airport access. If you've been looking for a Reno'd open concept home with lots of light and windows and a peaceful Zen vibe, check it out! (id:60626)
RE/MAX Professionals Inc.
16790 20a Avenue
Surrey, British Columbia
Experience unparalleled Luxury in this Exquisite Brand New 6-beds, 4-baths Home, impeccably built & crafted in 2023. Nestled in the prestigious Grandview Heights of South Surrey. Home boasts 10' ceilings, quartz countertops, a gourmet Chef-grade kitchen complemented by a bonus wok kitchen, and energy-efficient natural gas heating, this residence defines modern sophistication. The Primary Bedroom boasts a walking closet and cozy setting. The lower level features a separate-entry 2-bedroom suite, ideal as a mortgage helper. Complete with a detached double garage, EV charger. Close proximity to Edgewood Elementary, Grandview Heights Secondary, White Rock Pier, Grandview Corners Shopping, Transit, Grocery Stores, Clinics & Recreational Centres etc. You will enjoy living in this Luxurious Home! Open House Scheduled; August 30th & August 31st 2025(Saturday/Sunday) between 12pm-2pm. Priced to Sell!!! (id:60626)
Century 21 Coastal Realty Ltd.
10651 Canso Crescent
Richmond, British Columbia
Welcome home to your spacious 4 bedroom, 3 bathroom family home in Steveston! Over $200k was spent in renovations which include a newly expanded kitchen, fully renovated bathrooms, engineered/laminate flooring throughout, on demand hot water system, furnace, air conditioning, electrical subpanel, high-efficiency windows, recessed lighting, new blinds, washer/dryer, refinished driveway. There's too much to list! Open floor plan with great flow from the living to dining to kitchen. Family room opens to the nice backyard. Upstairs features a large primary bdrm with built-in cabinets and an ensuite, and 3 good-sized rooms. Diefenbaker School {French Immersion) just 2 mins away and w/in the Hugh Boyd & Mcmath Sec School District catchment . Don't miss out! Open House Sun Aug 24th 215-4pm (id:60626)
Nu Stream Realty Inc.
46007 Weeden Drive, Promontory
Chilliwack, British Columbia
IMPRESSIVE CUSTOM BUILT HOME w/UNOBSTRUCTED VIEWS from all 3 levels! This 5 bdrm, 5 bth executive home features exquisite finishes! Kitchen boasts custom cabinetry, built-in Fisher Paykel appliances, w/panelled fridge & dishwasher. Den, laundry & PRIMARY, also on MAIN, w/large W/I closet, luxurious ensuite w/free standing soaker tub. Over 4000 SQ FT this home offers 4 more bdrms, huge rec room, entertaining space w/custom built in bar (w/dishwasher, mini freezer & ice maker!), bonus space for in-laws or guests & heated bunker under garage w/exterior access! White oak engineered hardwood floors, solid core doors, Italian tile, are just some of the features that take it to the next level. 3 lrge covered patios, quiet no thru street & attractive low maintenance landscaping top this one off! * PREC - Personal Real Estate Corporation (id:60626)
Century 21 Creekside Realty (Luckakuck)
3405 1335 Howe Street
Vancouver, British Columbia
Welcome to 1335 Howe by Onni. This 985 SF 2 bed 2 bath+ flex home offers A/C, smart-home system,built-in speakers, and motorized blinds. Chef inspired kitchen features premium appliance package with Sub Zero, Wolf & Asko. Beautiful ocean, English Bay and mountain views. Amenities include an outdoor pool, hot tub, gym, steam, sauna, lounge, party room, enclosed dog area & 24 hr concierge. 1 covered parking & locker. Conveniently located just steps away from Yaletown, the Seawall, Sunset Beach and many everyday conveniences & activities.*OPEN HOUSE SUNDAY AUGUST 24 FROM 2-4 PM* (id:60626)
Engel & Volkers Vancouver
4755 Fairbridge Dr
Duncan, British Columbia
Visit REALTOR® website for additional information:Stunning 9-bedroom, 6-bathroom character home on 1.87 acres of park-like grounds backing onto a private forest. A wraparound driveway winds through manicured gardens to this historic gem, perfect as a family home. Inside, 18-ft ceilings, massive French doors, and a grand entrance create an inviting space. The formal dining room connects to a spacious kitchen with deck access, while a cozy family room features a wood-burning fireplace. The main floor includes a bedroom, powder room, and an unfinished space with a bathroom and kitchen-ideal for a suite. Upstairs, the primary suite overlooks the grounds, with 7 more bedrooms, 4 baths, and laundry. Located in Fairbridge's unique strata community, owners share title to over 30 acres of common land. (id:60626)
Pg Direct Realty Ltd.
Lot 3 St Andrews Circle
Huntsville, Ontario
Top 5 Reasons You Will Love This Home: 1) Embrace the rare opportunity to design and build your dream net-zero home in collaboration with Stratton Homes, allowing you to create a custom, eco-friendly residence that reflects your unique vision 2) Imagine living in a spacious 1,640square foot bungalow, thoughtfully designed to capture stunning views of the surrounding natural beauty from both the main level and walkout basement; every corner of this home is crafted to harmonize with its environment 3) Perched atop a picturesque granite ridge framing breathtaking vistas overlooking the Deerhurst Highlands Golf Club, creating a serene setting providing an ideal backdrop for your new home, blending tranquility with elegance 4) Stratton Homes leads the way in sustainable living, specializing in the construction of net-zero homes that are designed for the future, including superior energy efficiency features like triple-glazed windows and sliding doors, high R-value walls, roofs, and slabs, LED lighting, and high-efficiency air source heat pumps, ensuring your home is as environmentally conscious as it is beautiful 5)Personalize your new home by working closely with a design specialist at Stratton Homes where you can choose from a variety of professional colour packages and customize your space with an optional finished basement floor plan, ensuring your home is as distinctive as you are. *** Book a viewing of Strattons Model Home at 25 Deerhurst Highlands Drive to view their quality craftsmanship, exceptional finishes, and natural surroundings *** (id:60626)
Faris Team Real Estate Brokerage

