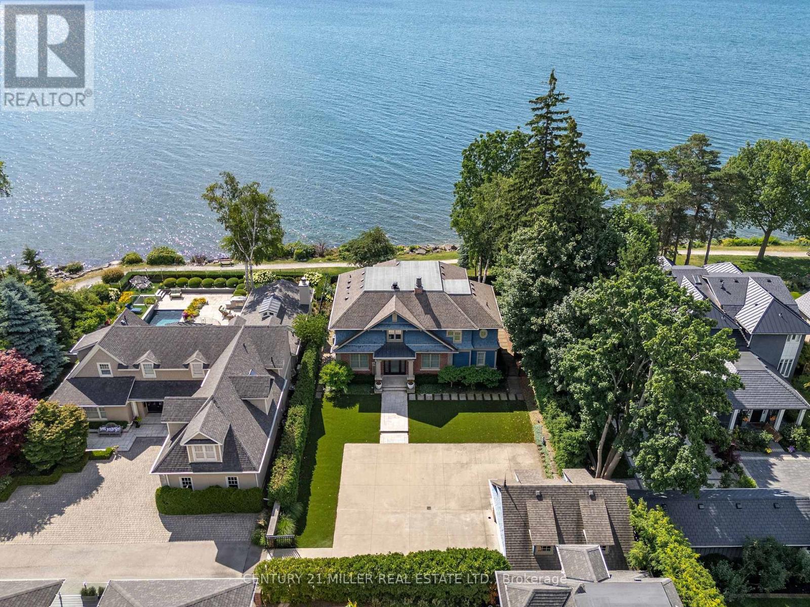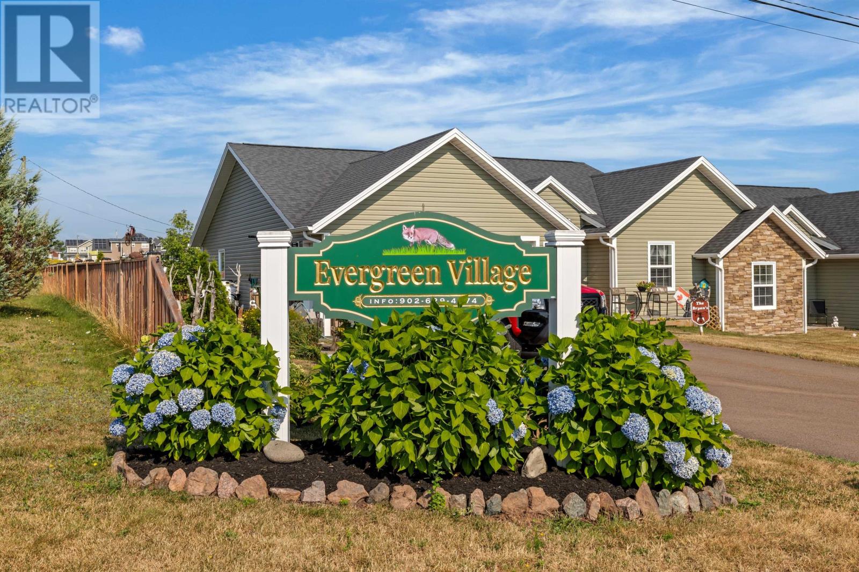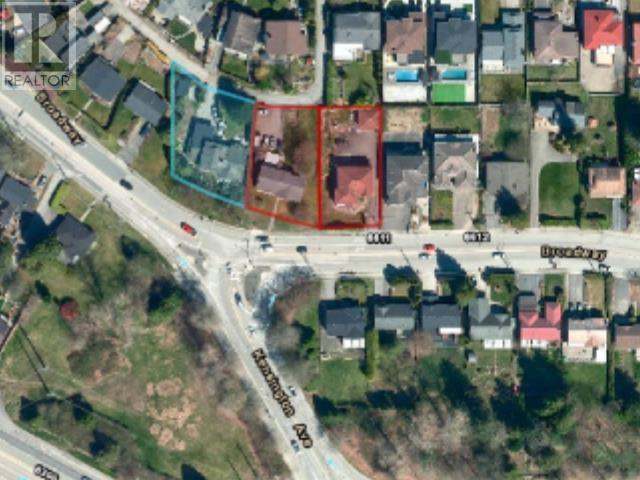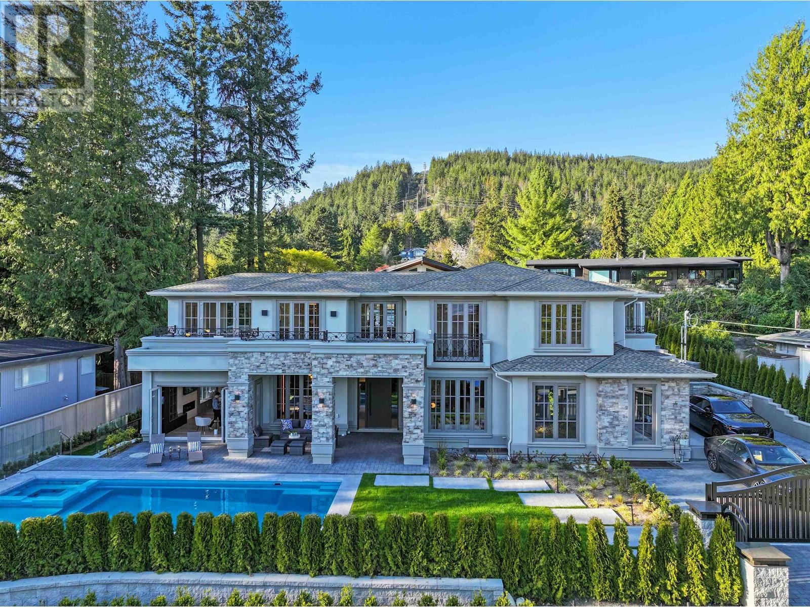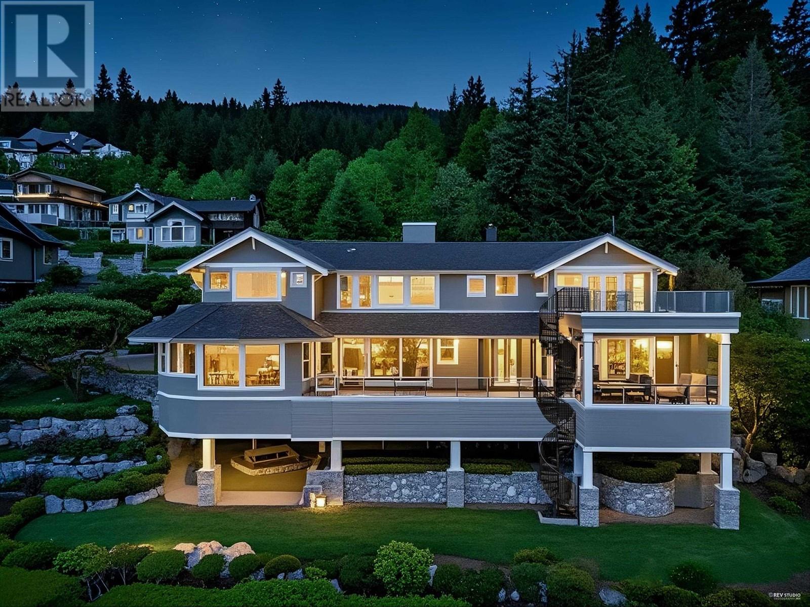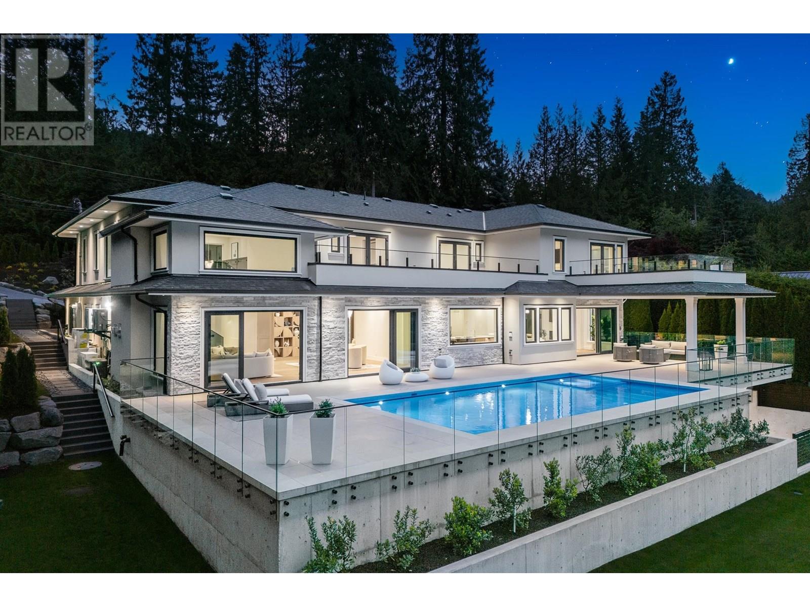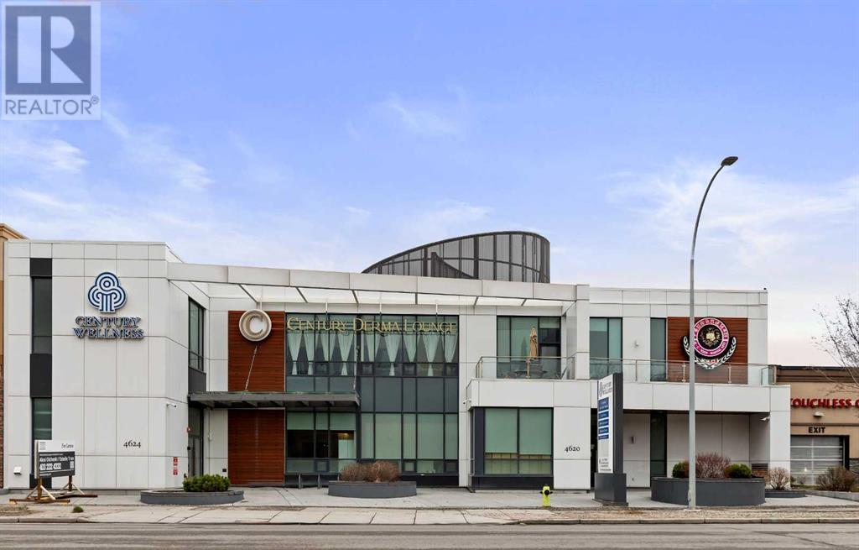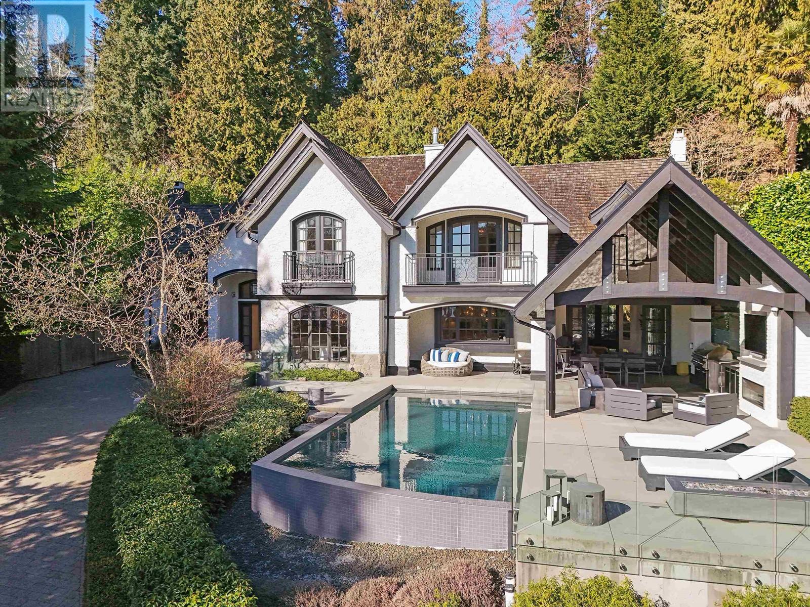1285 Minaki Road
Mississauga, Ontario
Welcome To One Of The Most Desirable, Majestic French Chateau Homes In Mineola West. The Timeless And Rarely Found Architecture Of This Home Will Make You Fall In Love At First Sight. Over 11000 Sq Ft Of Fine Living Space Nestled Among Mature Greenery In Professionally Landscaped Setting. Unparalleled Finishes Throughout. An Alluring Entrance Invites You In With An Open To Above Foyer, Two Powder Rooms And Closets That Is Eye Pleasing And Symmetrically Balanced. A State Of The Art Chef's Kitchen Will Leave You Speechless With Its Design, Quality, Built-In Organizers, Large Open Concept Butler's Pantry, Built-In Breakfast Nook And Much More. The Primary Suite Is A Retreat Of Its Own. It Features Two Oversized Lush En-Suites With 2 Oversized Closets, Gas Fireplace And An Incredibly Good Size Deck Overlooking The Private Yard. A Spectacular Design And Enticing Home Worth Viewing! 3 Total Staircases, Walk-Up Lower Level Features Heated Flooring Throughout . A Large And Private Nanny Suite Boasts A Full Kitchen. Lrg Movie Theatre , Games Room & Gym. Soaring 12 Ft Ceilings T/Out. Over 24 Ft Family Rm. Crestron home automation controls the entire house from anywhere in the world! **EXTRAS** School catchment area for Kenollie Public School, Mentor College. Easy access to downtown Toronto, close to QEW/ Go train. Walking distance to Lake Ontario, Port Credit and all its amenities. (id:60626)
RE/MAX Professionals Inc.
1763 King Street
Scugog, Ontario
An exceptional 4-acre parcel zoned for residential development, ideally situated in the highly sought-after community of Port Perry. This rare offering comes with Draft Plan Approval for 78 townhomes, making it a turnkey opportunity for builders and developers alike. Perfectly located just minutes from schools, shopping, restaurants, and scenic waterfront parks, with easy access to major highways for a smooth commute to the GTA. Port Perry continues to attract homebuyers seeking small-town charm with big-city convenience and this site sits right at the center of it all. (id:60626)
RE/MAX All-Stars Realty Inc.
1763 King Street
Scugog, Ontario
An exceptional 4-acre parcel zoned for residential development, ideally situated in the highly sought-after community of Port Perry. This rare offering comes with Draft Plan Approval for 78 townhomes, making it a turnkey opportunity for builders and developers alike. Perfectly located just minutes from schools, shopping, restaurants, and scenic waterfront parks, with easy access to major highways for a smooth commute to the GTA. Port Perry continues to attract homebuyers seeking small-town charm with big-city convenience and this site sits right at the center of it all. (id:60626)
RE/MAX All-Stars Realty Inc.
13515 84 Street Se
Calgary, Alberta
Excellent investment opportunity with 52.34 acres of S - FUD { future urban development } land in SE Calgary . This property is just north down the road from Hotchkiss development and across the road from Ralf Klein park . The new ring road borders the west side of the property while 84 street borders the east boundary . This property also sits on the north boundary of the up and coming 130 th avenue overpass .A perfect strategic location with lots of possibilities .There are signs at the north end and at the gate near the south end of the property . (id:60626)
Maxwell Capital Realty
6 Chartwell Road
Oakville, Ontario
Lakefront Elegance in the Heart of Old Oakville! Welcome to an exceptional waterfront residence that defines refined lakefront living. Nestled at the foot of prestigious Chartwell Road, this private and serene estate offers the rare blend of Muskoka-like tranquility with the convenience of being just moments from the heart of downtown Oakville.Completely reimagined in 2019 with a recent masterful renovation inside and out, this home has been thoughtfully curated under the direction of acclaimed architect & designer Rodney Deeprose, and constructed by the esteemed Horne Construction. Every detail exudes elevated taste, from the marble inlay foyer and double-sided stainless steel fireplace to the carefully selected finishes throughout.The open-concept main floor is flooded with natural light, thanks to a dramatic wall of Kolbe windows that frame breathtaking lake views. Designed for both grand-scale entertaining and intimate family gatherings, the space flows seamlessly through the principal rooms. The gourmet kitchen is a showpiece, featuring Cambria quartz surfaces, Bloomsbury cabinetry, premium appliances, a walk-in pantry, and a fully equipped servery.The principal suite is a sanctuary unto itselfwake to unobstructed lake views, enjoy morning coffee and unwind in the luxurious 5-piece spa-inspired ensuite with heated floors and oversized walk-in California Closet. A screened sunroom, accessed directly from the suite, provides a peaceful space to enjoy the sights and sounds of the lake year-round.Two additional spacious bedrooms, designer-appointed main bath, and a large laundry complete the second level. The professionally finished lower level offers a generous recreation space, fourth bedroom, and a full 4-piece bathroom featuring a steam showerperfect for guests or extended family.Outside, an expansive stone patio with gas fireplace extends your living space practically to the waters edge with gated rear entrance to trail access. Generous garage with loft ! (id:60626)
Century 21 Miller Real Estate Ltd.
1-25 Red Fox Court
Charlottetown, Prince Edward Island
Prime Investment Opportunity - 10 duplexes, 20 units in total located in the heart of Charlottetown / West Royalty, PEI. A rare and exceptional to own a turn-key multi-unit portfolio in one of Charlottetown's most desirable and fast growing communities. This package includes 10 modern duplexes (20 units), all fully rented with strong and reliable tenants. Each building is 7 years old, offering low maintenance living and long term durability. The properties are strategically located in the heart of West Royalty, close to schools, shopping, transit, parks, and all major amenities, ensuring consistent demand and future growth potential. With everything fully leased and managed, this is the perfect hands off investment for those looking to expand or enter the real estate market at scale. Financial package is available upon request to serious, interested parties. (id:60626)
RE/MAX Charlottetown Realty
6563 Broadway Street
Burnaby, British Columbia
Prime Development Opportunity in Sperling-Burnaby Lake Station (City of Burnaby)! This strategically located property falls within Tier 2 of the Transit-Oriented Development (TOD) zoning, allowing for the construction of a 12-story building with a FAR of 4. Centrally situated with easy access to highways, shops, and Brentwood Town Centre, this site is ideal for a visionary developer. Don't miss this chance to capitalize on Burnaby's thriving real estate market and the growing demand for transit-oriented living. (id:60626)
Exp Realty
4141 Burkehill Road
West Vancouver, British Columbia
Welcome to 4141 Burkehill Rd - over 6,500 sq.ft of luxury living, newly built by multiple award-winning @Archia Development. This exceptional residence offers a seamless blend of comfort, elegance, and timeless design. This meticulously crafted home offers 4 spacious bedrooms and 4 bathrooms upstairs, a guest suite and large office on the main, and a bonus legal suite downstairs. The chef's kitchen is a culinary masterpiece, featuring high-end appliances, custom cabinetry, and a spacious island. Highlights include a private elevator, open-concept layout, outdoor pool, wok kitchen, sport court, home theatre, wine cellar, wet bar, high ceilings, and top-tier finishes. More than just a home - it´s the epitome of West Vancouver living. (id:60626)
Royal Pacific Realty Corp.
2326 Chippendale Road
West Vancouver, British Columbia
Stunning custom residence designed by Maranatha Architecture & built by Laird Custom Homes. Panoramic view to be enjoyed from all 3 levels of this elegant home in sought after Whitby Estates. Excellent open plan on main floor with formal Living Room merging into the Dining Room, Family room & absolutely gorgeous gourmet kitchen with granite counters, beautifully crafted antique kitchen cabinets & top of the line appliances & nook. The up floor has 3 bedrooms including the luxurious master suite and a huge deck. The lower level has 2 bedrooms, media room & recreation room which opens out to a large covered paved terrace with fireplace & hot tub. Other features incl high ceilings on the main, extensive use of limestone, granite & marble, huge decks & level rear yard. A great family home! (id:60626)
Royal Pacific Realty Corp.
360 Southborough Drive
West Vancouver, British Columbia
Experience elevated living in this luxury estate in the prestigious British Properties. Backing Cap Golf & spanning 7,720 sf, this new exquisite home offers 7 bedrooms, 8 spa-inspired baths & 3,345 sf of outdoor living. Grand living area with soaring ceilings & dramatic stone fireplace. Gourmet kitchen boasts Wolf/Sub appliances, hidden spice kitchen & stylish banquette. Spacious family rm flows to covered patio & dazzling pool - the best of indoor/outdoor living. Upstairs, lavish primary suite includes private terrace & opulent ensuite & 3 more bedrooms with decks. Stunning media rm, large rec rm & 2 bedrooms in bright lower level. Smart home automation & expansive landscaped grounds complete the estate. Experienced North Shore builder/award-winning designer. True sophistication/luxury. (id:60626)
Bellevue Realty Group
Angell
4620-4624 16 Avenue Nw
Calgary, Alberta
The most luxurious, custom designed medical/professional office building featuring pristine attention to detail with top end finishes. Facing Trans Canada Highway with excellent 16 Avenue NW exposure to high traffic volume. C-COR2 Commercial Corridor 2 offers mixed use development with varied heights. Main floor offers 6,225 sq.ft of office office, 2nd floor offers 6,089 sq.ft including staircases while the basement parkade offers 9,377 sq.ft of underground heated parking consisting of 23 stalls plus 2 other surface parking stalls. This building is fully owner occupied. The seller is open to a leaseback of the main floor depending on buyer’s preference. Please refer to attached Brochure in Supplement. Thank you. (id:60626)
Grand Realty
2985 Altamont Crescent
West Vancouver, British Columbia
This INCREDIBLE ALTAMONT FRENCH COUNTRY family home is a total WOW!! Almost 7000 SQFT of living with triple car garage and a $3 MILLION RENO. COMPLETE MAKEOVER -- it's one of the nicest homes you will see on the market TODAY -- right out of a designer magazine! Double Island kitchen with gorgeous windows looking out to the pool and STUNNING covered outdoor area - entertainers DREAM COME TRUE! The main floor is as stunning as the upstairs. Celebrity walk-in closet off primary and downstairs is a sports heaven outfitted with incredible bar, theatre and gym boasting both steamer and private country club shower. Creative outdoor design by Paul Sangha Design. And there's an OCEAN VIEW with private nature setting!! (id:60626)
The Partners Real Estate





