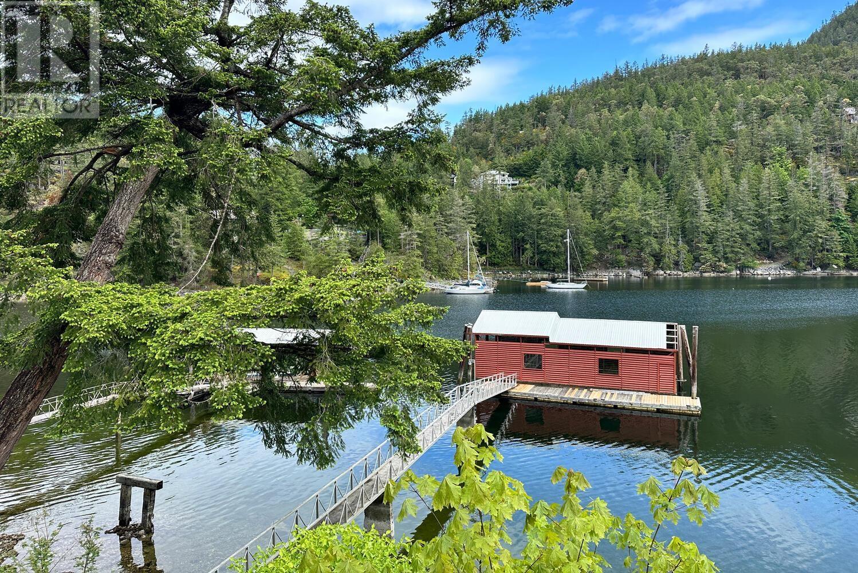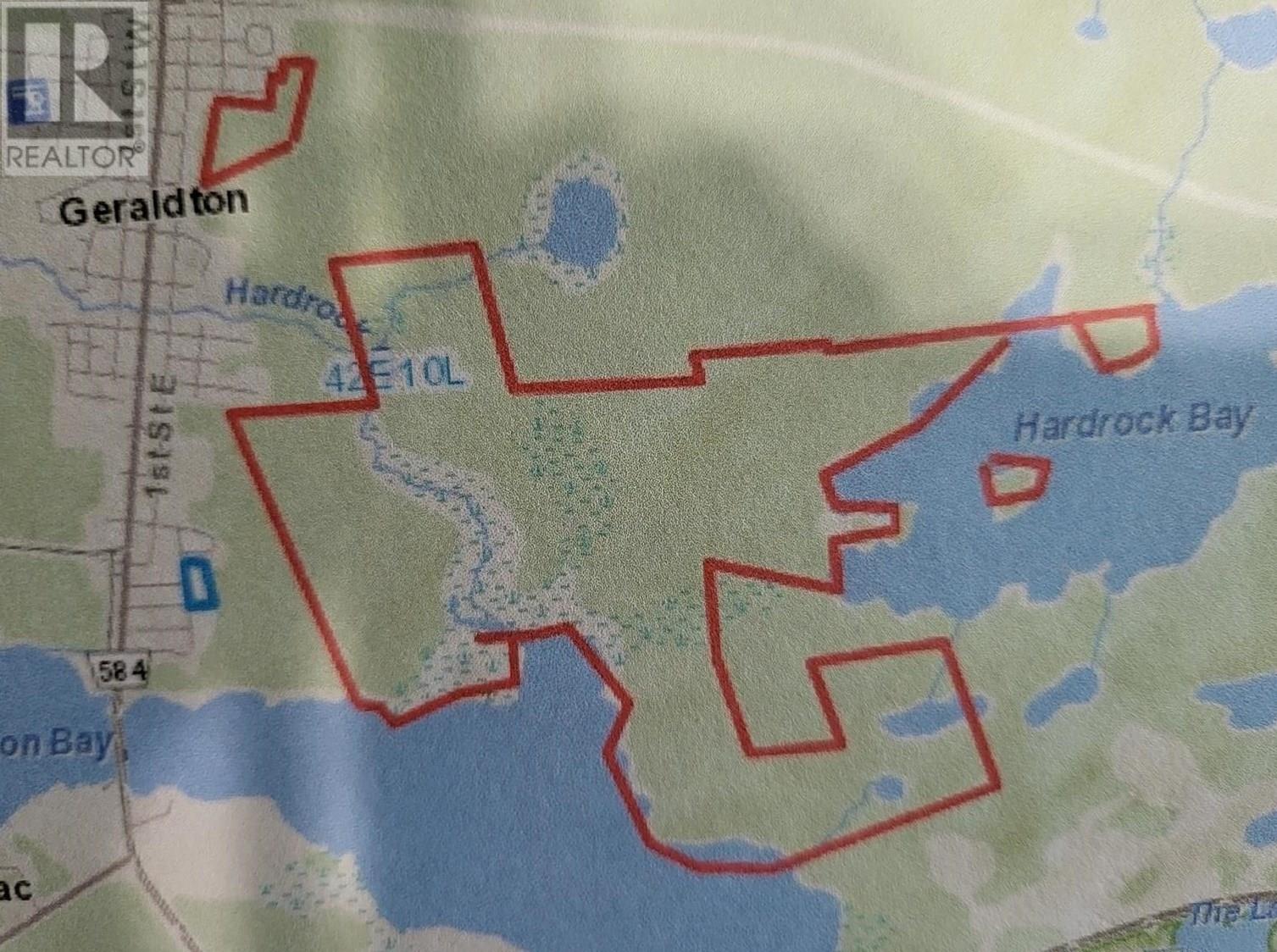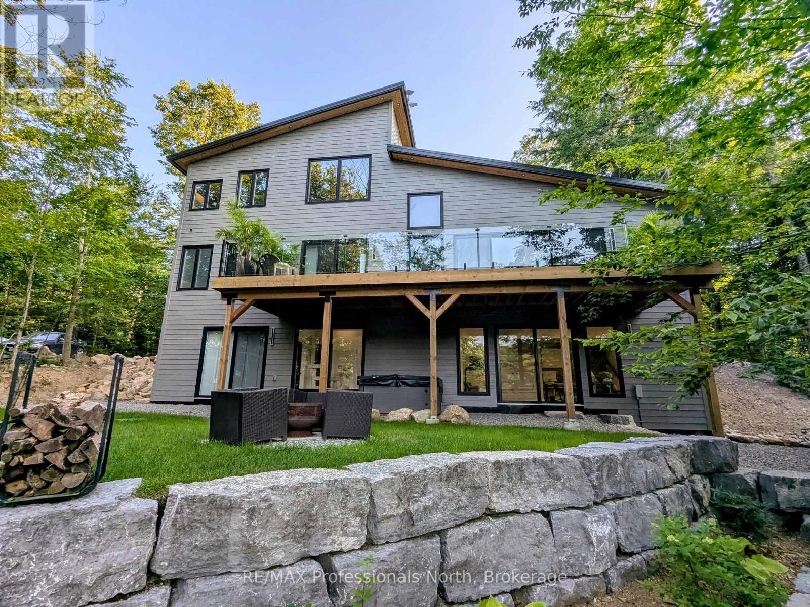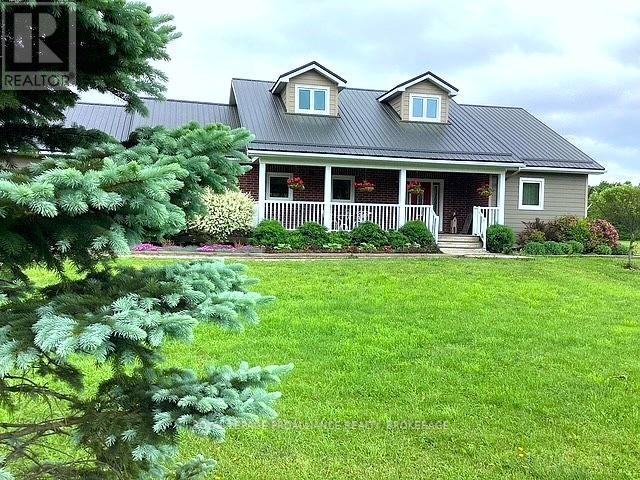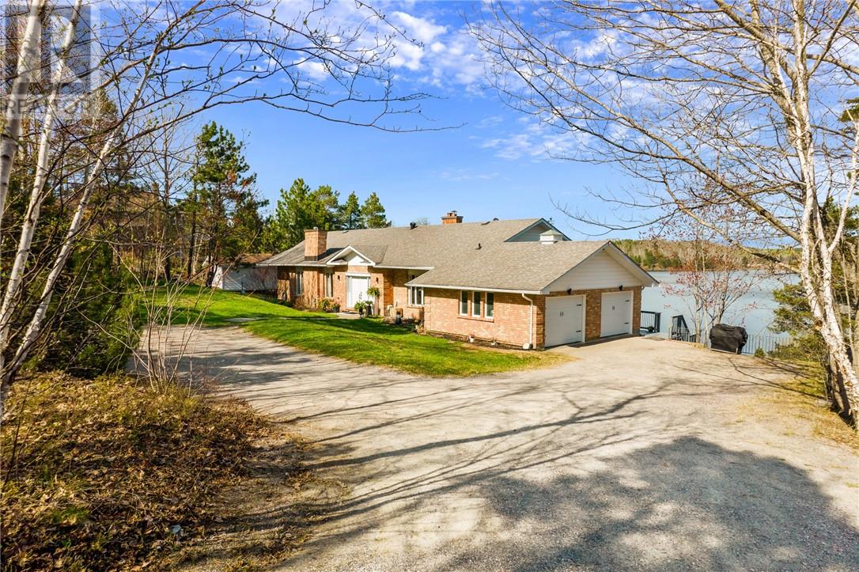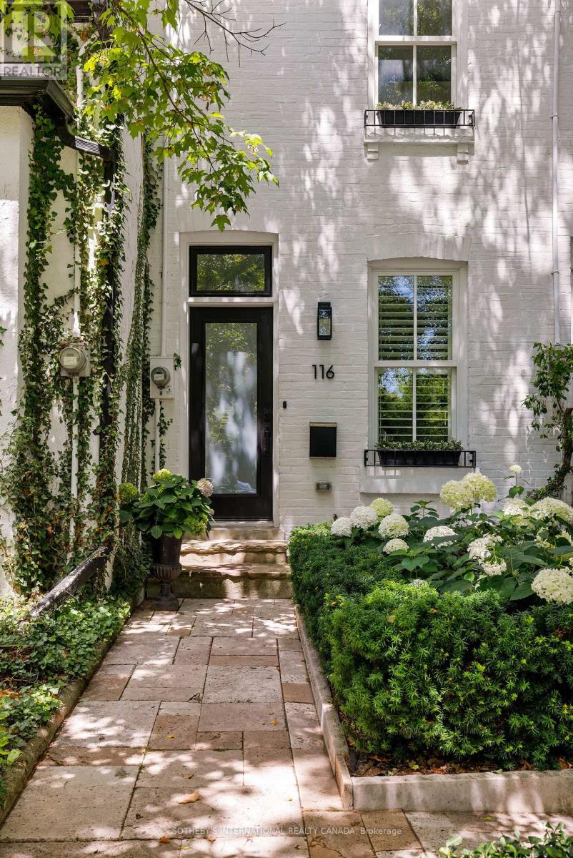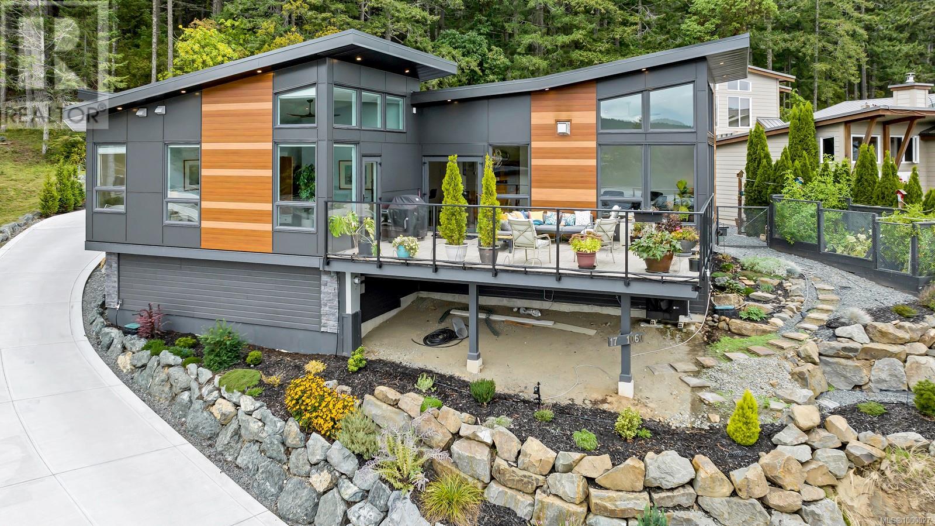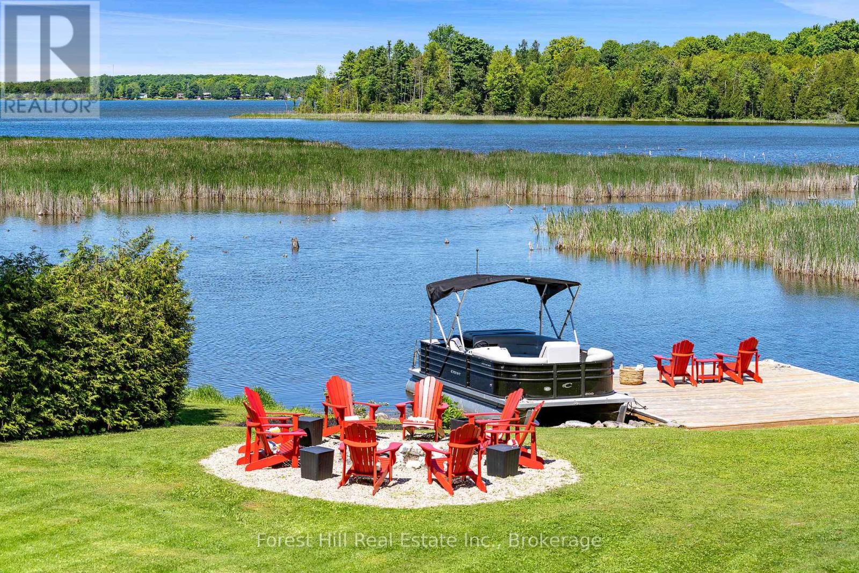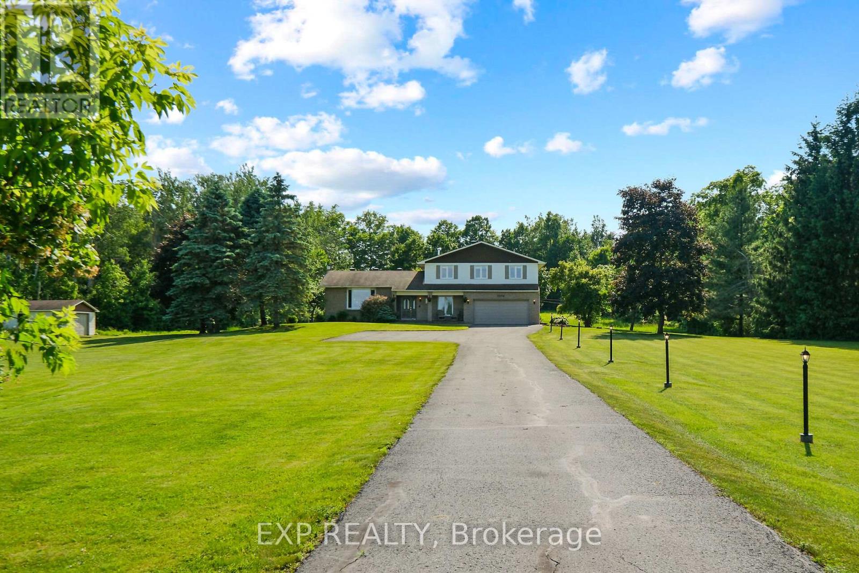13119 Narrows Road
Madeira Park, British Columbia
Low-bank waterfront home with a private 50' boathouse & 52' dock, offering protected year round deep water moorage. This incredibly well built & maintained home features tons of sunshine, gorgeous ocean views & 66' of ocean frontage with 3 beds, 4 baths, formal living/dining rooms & a spacious kitchen leading out to the patio - ideal for relaxing, entertaining & soaking in the sunshine. Owned by the same family for decades, this is the 1st time on the market after years of epic waterfront enjoyment in this calm, quiet location. Double garage, beautiful gardens, gorgeous cedar ceilings, plenty of skylights, tons of storage & a huge walkout lower level family & games room. If you're looking for excellent moorage for your boats with close access to shopping in Madeira Park, look no further! (id:60626)
Royal LePage Sussex
964 Acres See Schedule "a", See Schedule "a"
Geraldton, Ontario
*** TRULY SPECTACULAR PROPERTY -ONCE IN A LIFETIME OPPORTUNITY-*** HUGE 964 ACRES of patented land fronting on Barton and Hardrock Bays on beautiful Kenogamisis Lake, only minutes off the Trans Canada Hwy 11. World Class hunting and fishing. The property very close to the Town of Geraldton.Property includes abundant undeveloped aggregate deposits and is close to the developing 1.5 billion Greenstone Gold Mine. httus://www.greenstonegoldmines.com->greenstone.ca Land has Potential for waterfront development, forestry, mining and aggregate. Can be sold together with another 26 acre property to provide a second access over crown land to the Town of Geraldton. Land Will Be Sold With Surface Rights Only. Buyer to be responsible for conducting its own due diligence with the Municipality of Greenstone and all related entities. Call a Listing Agent for Further Details. (id:60626)
Royal LePage Lannon Realty
1063 Mink Road
Dysart Et Al, Ontario
Welcome to 1063 Mink Rd, an extraordinary, year-round contemporary waterfront home on the shores of Long Lake, part of a pristine two-lake chain in beautiful Haliburton County. This newly built custom masterpiece offers over 3200 sq ft of thoughtfully designed living space with 100 ft of northeast-facing shoreline, privacy, and impeccable landscaping that enhances the tranquil, wooded setting. From the moment you enter, you'll be captivated by panoramic lake views from every level. The open-concept main floor features a light-filled living, dining, and chefs kitchen area with walkout to a spacious deck, perfect for entertaining. The kitchen is a culinary dream, complete with built-in gas cooktop, wall-mounted pot filler, double oven, and a large breakfast bar. The main level also includes a cozy living room centered around a floor-to-ceiling stone fireplace with a wood-burning insert, a convenient second bedroom or office, and cleverly tucked-away laundry in the stylish main-floor bath. A sleek, hidden door leads to the private primary suite, complete with spa-like ensuite and its own walkout to the deck. Upstairs, a spectacular space awaits ideal as a games room, studio, or in-law suite featuring a custom bar with sink and bar fridge, an airy, sunlit bedroom, and a full bathroom. The lower level offers even more: a generous rec room, home gym area, additional bedroom and bathroom, and walkout access to a private patio and hot tub. The attached garage is equipped with in-floor radiant heat and provides plenty of room for toys and storage. Drilled well, septic, FAP, radiant in-floor heat. Enjoy swimming, boating, and fishing from your brand new dock on the pretty waters of Long and Miskwabi Lakes. Just 15 minutes to the Village of Haliburton, this one-of-a-kind luxury home combines high-end finishes, thoughtful design, and natural beauty in a setting that truly has it all. (id:60626)
RE/MAX Professionals North
303 Escott Rockport Road
Leeds And The Thousand Islands, Ontario
Modern Estate with Barn on 62 Acres 303 Escott/Rockport Road - Perfectly positioned near the parkway, this 2015 custom-built residence offers elevated comfort in the heart of nature. Set on a remarkable 62-acre parcel, the property includes a sleek, Modern barn (manufacturer: Barn Pros) with 4 spacious stalls and generous backspace, perfect for hobby farming, or outdoor pursuits. Inside, the home showcases 5 bedrooms, 3.5 elegant bathrooms, and an airy open-concept layout that invites effortless flow and modern comfort. Flooded with natural light from large windows, every room feels warm and welcoming. The stylish kitchen features accenting quartz countertops, a sleek porcelain backsplash, and a walk-in pantry with etched glass doors, combining function and flair for everyday luxury. The primary suite offers a private sanctuary, while the sitting room and formal dining area make entertaining easy and inviting. Downstairs, the sprawling basement includes a waterfall stone bar and plenty of space for relaxing, hosting, or hobbying. The home also includes an attached two-car garage with ample space, providing both practicality and convenience for vehicles, storage, or a workshop. Surrounded by the quiet beauty of nature, this estate is a rare combination of sophistication, space, and potential. Whether you're looking to cultivate the land, host gatherings, enjoy equestrian life, or relax in comfort, this property invites you to embrace every possibility. (id:60626)
Royal LePage Proalliance Realty
2100 South Bay Road
Sudbury, Ontario
Welcome to this stunning executive residence tucked away on a private 1.18-acre lot in the prestigious South Bay of Ramsey Lake — one of the most peaceful and sought-after locations on the lake. This remarkable property offers unmatched privacy, timeless charm, and over 4,300 sq. ft. of meticulously designed living space. Step inside the expansive 2,849 sq. ft. main level, where 9’4” ceilings create an airy and elegant atmosphere. Enjoy formal entertaining in the classic dining room or host family gatherings in the large, sun-filled kitchen. The main level has a large living room and a very cozy sun-room with cathedral ceiling and beautiful stone wood burning fireplace. The primary bedroom is a true getaway with stunning views of the lake a walk in closet and a large spa like en-suite with a cedar sauna. The second main level bedroom has its own private patio overlooking the lake. The lower lake level includes two spacious bedrooms, a large recreation room, and a games room — perfect for entertaining guests or relaxing with family. There are three beautiful wood-burning fireplaces (one currently converted to electric), adding warmth and character throughout. The lower level also has a large laundry facility and boast tons of storage. Outdoors, you'll find several unique outbuildings, including a charming 1945 boathouse that speaks to the property’s rich history. The double attached garage provides ample space for vehicles and storage, with room to build an additional garage if desired. Whether you're boating, entertaining, or simply enjoying the quiet serenity of lake life, this property offers an extraordinary opportunity to own a piece of Ramsey Lake’s finest shoreline. You Tube: https://www.youtube.com/watch?v=AkSAFM8H3Ro&t=23s (id:60626)
RE/MAX Crown Realty (1989) Inc.
116 Shaftesbury Avenue
Toronto, Ontario
Discover this 1880s Victorian charmer in Summerhill. Find thoughtfully designed, bright interiors behind a historical facade. Enjoy a quiet back garden and comforts like radiant underfloor heating in the bathrooms. Walk, bike and run along ravine trails steps from your front door. Access Summerhill TTC station from your street. Walk to some of central Torontos best restaurants, cafes, shops and wellness/sports/fitness amenities. Everything you need in a compact urban format. Click multimedia below to view video. (id:60626)
Sotheby's International Realty Canada
4161 Heroux Road
Nelson, British Columbia
Welcome to the ultimate lakeside retreat—an exceptional 5-bedroom, 3-bathroom home set on 1.68 acres of prime waterfront just minutes from Nelson, BC. This stunning property offers a rare blend of luxury, comfort, and natural beauty, featuring a chef’s kitchen, two cozy gas fireplaces, and expansive living spaces with panoramic lake and mountain views. Outdoors, the private oasis continues with beautifully landscaped perennial gardens, tranquil ponds, a meandering stream, an outdoor shower, a hot tub, and direct access to your own beach and private dock. The home gym and modern amenities—including a new high-efficiency furnace with AC—ensure year-round comfort. A separate 3-bay garage with an oversized bay, workshop, plumbing, and an upper mezzanine provides ample storage and flexibility. With plenty of parking and versatile spaces, this property is perfect for full-time living or as a luxurious family getaway. Discover lakeside living at its finest. (id:60626)
Exp Realty
3387 Water Birch Circle
Kelowna, British Columbia
This architect-designed home sits on a rare lot with no neighbors on either side, offering added privacy and scenic lake views. Striking rooflines, wood accents, lighted pathways and a natural rock backdrop give the exterior a modern, grounded feel. Inside, you’ll find warmth and character with wide plank hardwood floors, a floor-to-ceiling fireplace with floating wood hearth, and designer lighting. The kitchen features extended cabinetry, quartz counters, stainless appliances, and a custom tile backsplash. The main level includes two bedrooms and two bathrooms, including a serene primary suite with private deck, walk-in closet, and spa-inspired ensuite with heated floors. Enjoy seamless indoor-outdoor living with both a backyard patio and a large covered front deck with frameless glass railings to maximize lake views. The lower level offers a second living area with fireplace, two more bedrooms, a full bath, and a spacious laundry room with built-in cabinetry. Living in McKinley Beach means more than just a beautiful home, it’s a lifestyle. Explore over a kilometer of natural beach, hike scenic trails, launch your paddleboard from the 110-slip marina, or connect with neighbors at the future winery or amenity centre featuring a pool, hot tub, sauna, fitness studio, and sport courts. Whether you're gathering on the dock, hiking through the pines, or sharing a glass of wine at sunset, McKinley Beach is where connections happen naturally. (id:60626)
Real Broker B.c. Ltd
17 1060 Shore Pine Close
Duncan, British Columbia
OPEN HOUSE SUNDAY JULY 27TH FROM 2-4PM! Beautiful ocean view one-level living in Maple Bay, w/4 bedrooms & 2 bathrooms, and a spacious deck that perfectly captures the ocean view as well! Captivating views from every room of this near 2300sf home with a 5' crawlspace that spans the same, creating an abundance of living space and storage. This home by Pacific West Home Design was completed in 2023 by JBL Custom Homes and has a new home warranty in place. The kitchen has custom cabinetry, an island, granite countertops and SS appliances and it flows seamlessly into the dining and living room...all taking in the views of Maple Bay with access out onto the deck. The Valour propane fireplace adds to the ambiance in the living room, with a heat pump and high-end finishings throughout. There's a butler's pantry, a large laundry room, an in-house workshop, a main bathroom, three bedrooms plus a primary bedroom with walk-through closet and luxurious ensuite. Backing onto municipal forest land and near the end of a no-thru road, this home has easy access to the trails on Mount Tzouhalem and Maple Mountain and is located near the Maple Bay Marina and Yacht Club which make it the ideal property for outdoor enthusiasts. (id:60626)
Pemberton Holmes Ltd. (Dun)
230 Wiles Lane
Grey Highlands, Ontario
Unobstructed views for miles are just the beginning at this spectacular lakefront oasis, offering an unprecedented 210 feet of west-facing shoreline for all-day sun and the most breathtaking sunsets on Lake Eugenia. Set on a generous 1.28-acre double lot, this meticulously maintained 4-bedroom walkout cottage is being offered as a true turnkey opportunity, fully furnished and ready for immediate enjoyment, just in time for the next Bank Holiday. The spacious, level lot provides the perfect backdrop for lakeside living, with ample room for family gatherings, outdoor games, and quiet moments by the water. Inside, thoughtful upgrades blend modern comfort with timeless charm, including a new fireplace, a high-efficiency heat pump system with individually controlled units, updated siding and windows, and a durable metal roof built to last. The heart of the home opens to a large main deck designed for outdoor entertaining, complete with a custom sail system that offers both shade and visual flair ideal for alfresco dining while taking in the sweeping lake views. A private dock provides easy access to swimming, fishing, boating, and more, while the secluded setting ensures ultimate privacy without sacrificing easy access to the main lake for watersports. Adding further appeal, the property holds a current Short-Term Accommodation (STA) licence, offering excellent income potential for those looking to rent when not in personal use. Ideally located just 10 minutes from Beaver Valley Ski Club and within easy reach of top-tier golf, the Bruce Trail, the new Markdale hospital, and some of the areas most acclaimed restaurants. All of this, just under two hours from the GTA and 90 minutes from Kitchener-Waterloo.230 Wiles Lane is a rare opportunity to own a lakeside sanctuary where lifestyle, investment potential, and natural beauty meet. (id:60626)
Forest Hill Real Estate Inc.
1376 Macdonald Road
Russell, Ontario
A Rare Country Gem Just Minutes from Russell! Welcome to 1376 MacDonald Road, where peace, privacy, and pristine living come together on just over 25 acres of scenic countryside. This meticulously maintained home offers the best of both worlds the serenity of rural living with the convenience of being minutes from the Village of Russell and uniquely serviced by municipal water. Step inside to discover a spacious family-friendly layout with four generous bedrooms upstairs, a main floor den that can easily function as a fifth bedroom, and a fully finished lower level featuring a recreation room, gym space, and a private office or additional den. Every detail of this home has been lovingly cared for, ensuring true move-in readiness. Whether you're enjoying morning coffee with a breathtaking sunrise, or winding down with a sunset over your private acreage, this property invites you to live life fully and freely. This is a rare opportunity to own a large acreage with modern comforts and room to grow. Bring the family and see what memories you can make at 1376 MacDonald Road in Russell. Its the lifestyle you've been dreaming of! Property is zones agriculture, therefore keeping property taxes lower (id:60626)
Exp Realty
89-91 Murray Street
Ottawa, Ontario
Rare opportunity in the heart of the ByWard Market. Fully tenanted mixed-use building and an additional freestanding commercial building. Two prime retail spaces and two extensively renovated 2 bedroom apartments. Well maintained property. Zoning is MD2 S72 Mixed-Use Downtown Zone which allows for further development. 89 Murray is a three-story building with ground floor retail and two residential units on the upper floor, representing 2700 sq ft. 91 Murray is a separate unique one-story building at the rear of the property with 1,400 sq ft. 89 Murray - New asphalt shingle roof 2024. 200 amp main distribution panel, with each unit separately metered. One forced air gas fired furnace for the commercial ground floor unit & one for the two apartment units. 89 Murray Residential - Two 2 bedroom identical units have been extensively updated. Two storey apartments with hardwood floors and 6 appliances. Quartz countertops & newer cabinetry. Modern baths with gorgeous showers. Currently rented for $2000. Landlord pays water & heat. 89 Murray Retail - This space is air conditioned. The Barber Shop has been leased for 7 years. $3407 + additional expenses. 91 Murray Retail - The interior consists of 3 open living spaces, one with a wet bar area. There is an additional office, a bedroom area and a 3 piece bath. Extensively renovated in 2011 with new exterior EFIS, new roof, plumbing, interior walls, etc. New HVAC system installed 2024. Central air & forced air gas furnace. Separately metered for hydro & gas. Leased for $2825 + common expenses (including property taxes, snow clearing & maintenance). 2 non-conforming parking spaces. One residential unit will be vacant upon possession, as it is currently owner occupied. One of the Ottawa Mayor's top priorities for 2025 is to revitalize ByWard Market. The current administration plans on enacting the $129M plan before 2027. 48 hours notice for showings & 24 hours irrevocable for offers. (id:60626)
Marilyn Wilson Dream Properties Inc.

