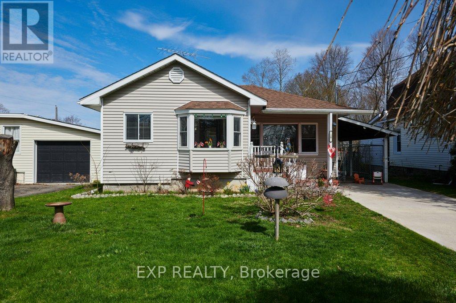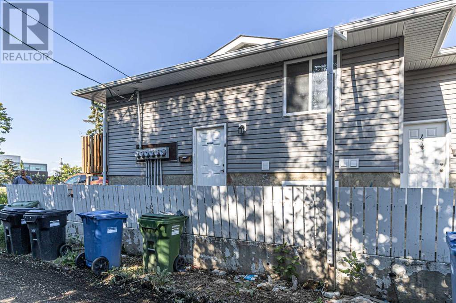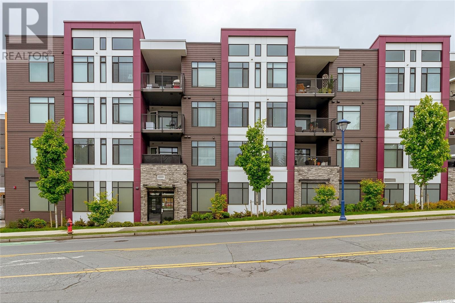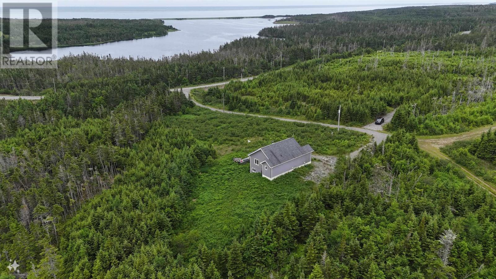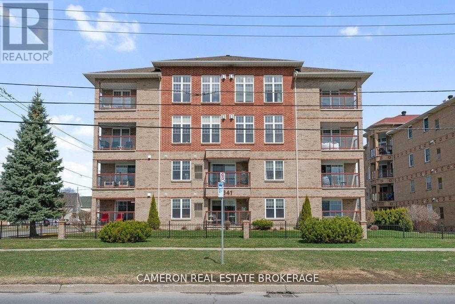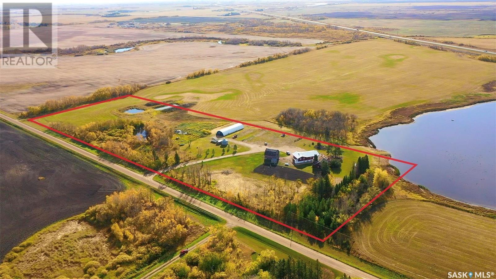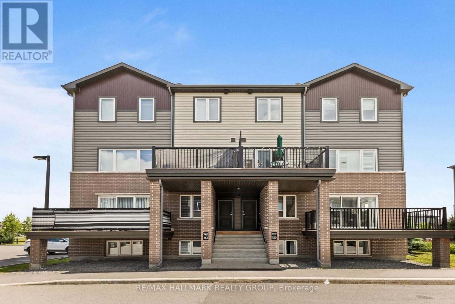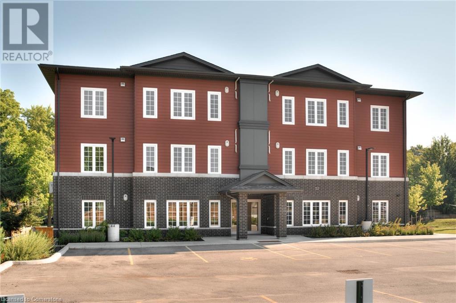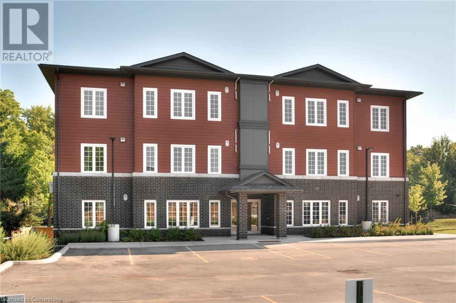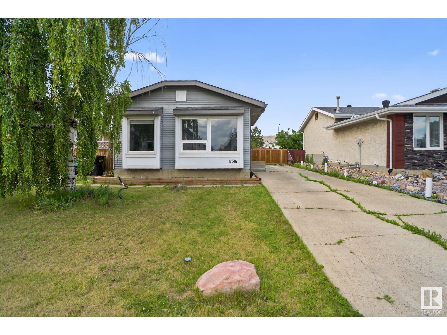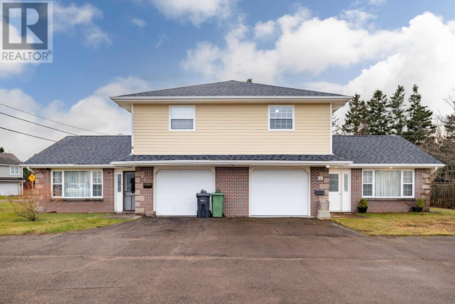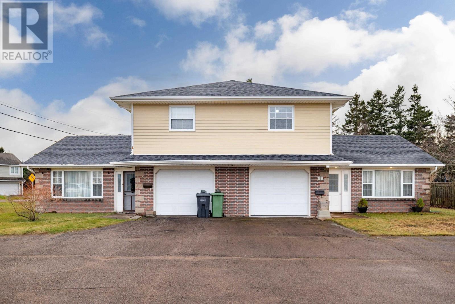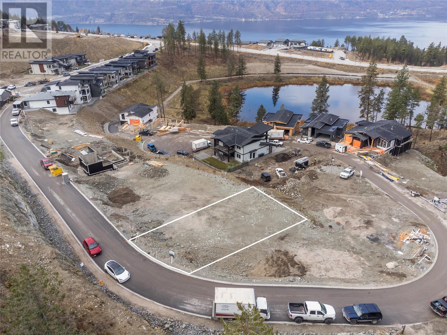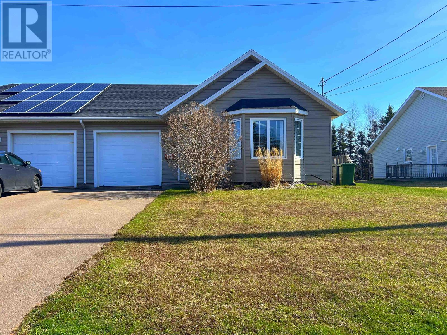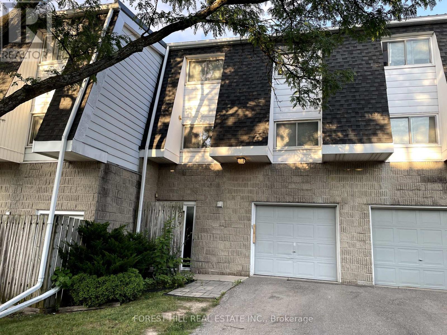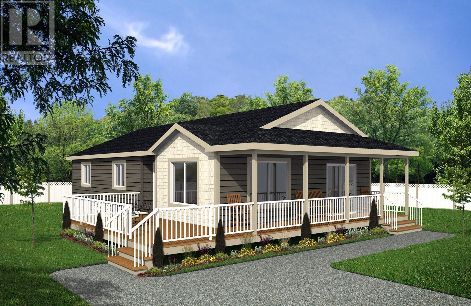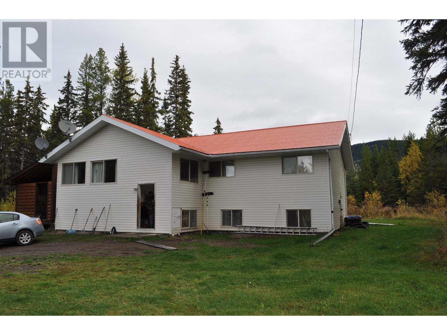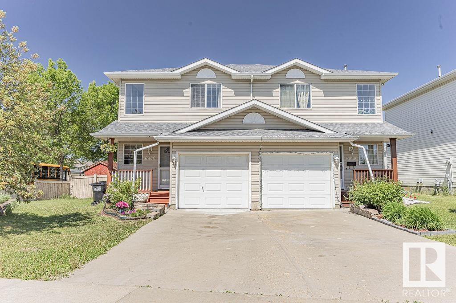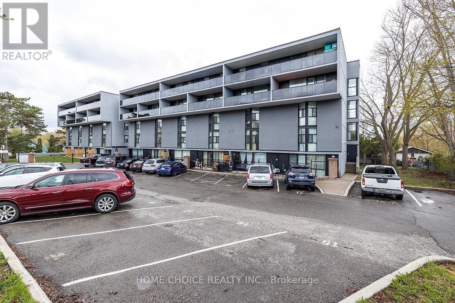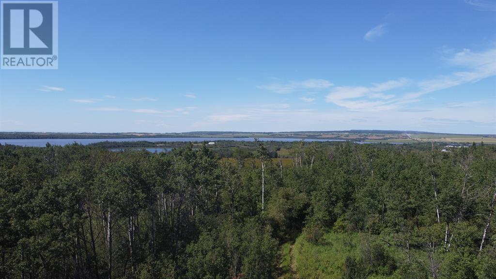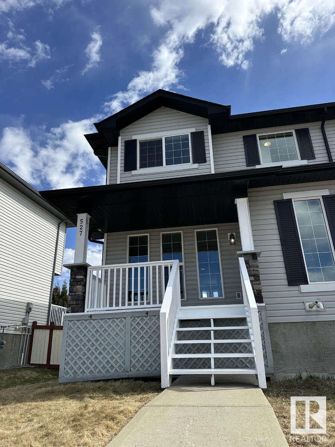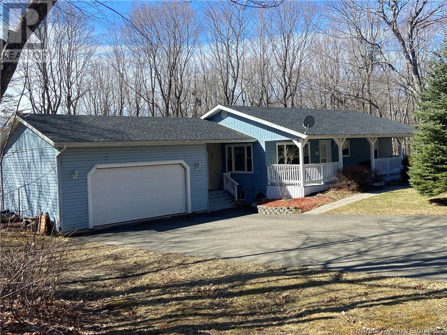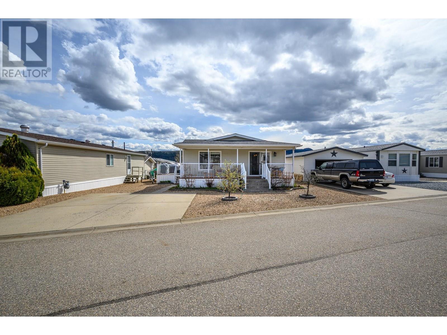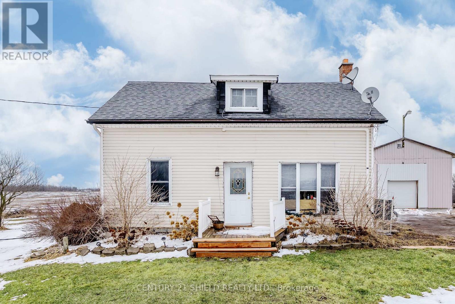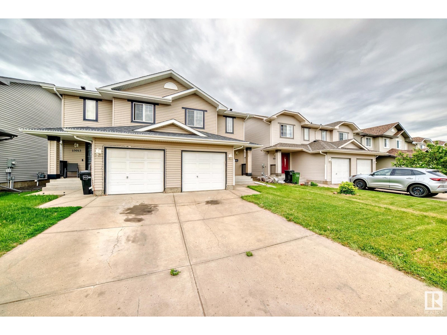20 Crawford Street
Brockville, Ontario
Beautifully maintained 2 bedroom, 1 bathroom bungalow set on a quiet street in sought after east end of Brockville. Situated on a nicely manicured lot with a fenced yard offering a great play area for children or your pets. As you enter, you are invited into your foyer and spacious living room with lots of natural light. Eat-in kitchen offers plenty of cabinetry and ample counter space. Laundry area with storage cupboards. Main floor family room leads into a gorgeous sun room with free-standing gas stove and patio doors to your back deck and yard. All appliances are included. This tranquil location is close to many amenities including, shopping, walking trail, downtown Brockville and the scenic St. Lawrence River. Truly nothing to do but unpack and enjoy! (id:60626)
Exp Realty
717 6th Avenue Unit# A
Kimberley, British Columbia
Check out this move-in-ready 2 bed, 1 bath half duplex that blends modern updates with easy living. Whether you're a first-time buyer, looking to downsize, or hunting for a solid investment, this one checks all the boxes. It’s had all the right upgrades: life-proof laminate flooring, an updated bathroom, newer windows, a 2023 furnace and hot water tank, a 2018 roof, stainless steel appliances, and a sleek LG washer and dryer. Out back, you'll find a fenced yard and a shared carport for added convenience. Located in a great area close to everything you need, this is low-maintenance living at its best. (id:60626)
RE/MAX Blue Sky Realty
5, 4547 7 Avenue Se
Calgary, Alberta
Welcome to this charming 4-bedroom, 2 full-bath bi-level semi-detached home located in the desirable community of Forest Heights! This well-maintained half duplex offers a functional layout with bright and spacious living areas, perfect for families or investors alike. The upper level features an inviting living room, a well-appointed kitchen, and comfortable bedrooms, while the lower level boasts additional bedrooms and a full bath, ideal for extended family or guests.Enjoy the convenience of being close to schools, the public library, shopping centers, and all the amenities of International Avenue. With easy access to major roadways and transit, this home combines comfort, convenience, and great value. Don’t miss your opportunity to own in this vibrant neighborhood! (id:60626)
Diamond Realty & Associates Ltd.
5, 5301 Windward Place
Sylvan Lake, Alberta
One-owner townhome walking distance to Sylvan Lake and backing onto a peaceful treed area! This beautifully maintained home showcases true pride of ownership with countless custom touches throughout. Featuring 2 large bedrooms, each with its own ensuite, gorgeous vinyl plank flooring, a covered back deck, and a single attached garage that is a woodworker’s dream with a custom tool lift, built-in workbench, and more. The kitchen offers incredible function with custom drawer pull-outs and thoughtful storage solutions. The fully finished basement is an entertainer’s dream with rich oak woodwork, a custom bar, stage, pub-style seating, built-in Murphy bed, surround sound, and a warm, inviting atmosphere. Every detail has been carefully designed and lovingly cared for, making this home truly one-of-a-kind and move-in ready. (id:60626)
RE/MAX Real Estate Central Alberta
207 707 Treanor Ave
Langford, British Columbia
BRIGHT and contemporary 1 bedroom condo offering 567 sq ft of thoughtfully designed living space—perfect for first-time buyers, downsizers, or investors. Includes a designated covered LCP PARKING space and STORAGE locker for added convenience. Situated on the second floor with no unit below, enjoy enhanced privacy and peace of mind. The kitchen featuring sleek quartz countertops, stainless steel appliances, and ample cabinetry. Step out onto the spacious 100 sq ft balcony to sip your morning coffee or relax after a long day. Inside, the bedroom offers a generous walk-in closet, in-unit laundry, and refined finishes throughout that elevate everyday living. Located in a DESIRABLE central location, this home is just steps to shops, cafes, restaurants, lakes, and scenic trails—truly a lifestyle location. Pets are welcome with no size restrictions for dogs! Don’t miss your chance to own in this thriving, walkable community. Floorplans available! (id:60626)
RE/MAX Camosun
28, 2300 Oakmoor Drive Sw
Calgary, Alberta
This exceptionally well-maintained 3-bedroom home features a private West backyard that backs onto a convenient pathway. This home sparkles with cleanliness and has been freshly painted in a tasteful modern color. The main floor features laminate flooring throughout for easy maintenance. The sunny kitchen has a west window overlooking the yard, maple cabinetry, a pantry and lots of room for a table or large island. You will see that the living room/dining room can be set up in various ways to accommodate a dining table, workspace or a large family room. The spacious primary bdrm has a large walk-in closet and looks out over the yard! You'll find 2 more bedrooms up and a 4 piece bathroom. The 2-piece bathroom on the main is conveniently located by the back door. You'll find the laundry on the Lower level, which is awaiting your development ideas. Parking is right in front of your door and guest parking is steps away. This home is move-in ready, shows pride of ownership and has been updated over the years. A quick possession is possible for you to enjoy the rest of the summer and fall in your new home. (id:60626)
Calgary West Realty
4381 St. Peter's Fourchu Road
Grand River, Nova Scotia
Discover your dream home in this stunning 2-bedroom, 2-bath residence nestled on over 20 acres of pristine land near the ocean. Designed with energy efficiency in mind, this property features solar panels on the roof, blending luxury with eco-friendly living. Inside, an open-concept layout creates a welcoming and spacious atmosphere, perfect for relaxing or entertaining guests. The generous living room seamlessly extends to a large deck, offering breathtaking views and an easy indoor-outdoor lifestyle. A cozy wood stove adds warmth and charm to the living space. The spacious primary bedroom includes a walk-in closet, providing plenty of storage. The entryway is notably large and equipped with ample storage space, enhancing the home's practicality. Additional highlights include a built-in garage and a walk-out basement, ready for your personal customizationwhether you envision extra bedrooms, a home office, or a recreational area. Just a short stroll away, enjoy a beautiful sandy beach where you can soak up the sun, surf, and unwind. Dont miss this rare opportunity to own your slice of paradise. Call an agent to schedule a viewing today and experience the unmatched charm of coastal living! (id:60626)
Cape Breton Realty
2525 9 Avenue
Wainwright, Alberta
Charming Family Home in a Prime Wainwright Location! Located in one of Wainwright’s most desirable neighborhoods, this 1,179 sq ft bungalow offers the perfect blend of comfort, space, and convenience. Featuring 5 bedrooms and 3 full bathrooms, this home is ideal for families of all sizes. Enjoy the open-concept layout that seamlessly connects the bright living room, kitchen, and dining area—perfect for entertaining or family gatherings. The dining area leads to a garden door that opens to a large, fully fenced backyard, with RV parking offering plenty of space for kids, pets, or outdoor fun. The primary suite includes a spacious walk-in closet and a private 3-piece ensuite, offering comfort and privacy at the end of the day.The fully finished basement includes two additional bedrooms, a 3-piece bathroom, a generous family room, and a dedicated playroom/games area—perfect for keeping everyone entertained. Additional highlights include central A/C, a large heated garage, and a location just steps from a large green space and walking trails. A K-6 school is currently under construction nearby, adding even more long-term value to this incredible property. Don’t miss your opportunity to own this move-in-ready home in an exceptional neighborhood! (id:60626)
Coldwellbanker Hometown Realty
#10 52111 Range Rd 270
Rural Parkland County, Alberta
Unique Opportunity at Edmonton Parkland Executive Airport! Don’t miss out on this 0.45-acre lot located on the North side of the Edmonton Parkland Executive Airport, providing easy access to the runway. Featuring paved taxiways, Natural gas and power to the lot, this property is perfectly suited for the construction of customizable hangars or shops, depending on your project requirements. With AGG zoning, this parcel offers exceptional flexibility for aviation-related businesses or a range of commercial development opportunities. Each lot will require an independent septic and cistern system. This is your chance to secure a prime location within a growing executive airport community! (id:60626)
Royal LePage Noralta Real Estate
180-184 Duke Street
Saint John, New Brunswick
Welcome to 180-184 Duke Street West. This spacious 4-family is offering good size units, on the bus route and has easy access to the highway. This 4-family has 2-1 bedroom units and 2-3 bedroom units. Rents are $825, $1115, $1200 and $1425. Total Rental Income: $54,780. Approx. Expenses - Snow Removal: $840, Hydro: $427, Heat: $8813, Insurance: $2132, Water/Sewer: 2194 and Taxes: 4869. Approx Total Expenses: $19,275. Approx Net Income: $35,505. This solid 4-family makes a good income and is well worth a look. (id:60626)
Royal LePage Atlantic
102 - 341 Water Street W
Cornwall, Ontario
RIVER & PARK VIEW CONDO in Downtown Cornwall overlooking Lamoureux Park. In the market for a main level condominium with an elevator and underground parking? This main level suite offers loads of southern exposure and hosts 2 good sized bedrooms, 2 full baths including an ensuite off the primary bedroom, the living room is warmed by a gas fireplace, and a "open concept" working kitchen with appliances included, a separate laundry room with extra storage space, heated underground parking and the private balcony overlooking the park lands + the St. Lawrence River. A recent upgrade includes a brand new Magic Pak Forced Air Gas Furnace with A/C (June/2025). Situated in the South-West End of the City and steps away from Lamoureux Park, the St. Lawrence River + Canal Lands, Public Transit, the eco forest + the bike/walking trail and within walking distance to Cornwall's downtown core where you'll find all kinds of amenities including a variety of restaurants + shops and so much more! Seller requires SPIS signed & submitted with all offer(s) and 2 full business days irrevocable to review any/all offer(s). (id:60626)
Cameron Real Estate Brokerage
Sh Acreage
Orkney Rm No. 244, Saskatchewan
S H Acreage Orkney Rm No. 244 is this truly unique one of a kind property located only minutes to Yorkton. The home was built in 2009 with total of 3 bedrooms (The 3rd bedroom is converted to laundry/office and can be converted back) and three bathrooms boasting 1209 square feet. The main floor kitchen/dining rooms are excellent size for meal preparation ,with newer ceramic tile. Window Air conditioning for your comfort on a hot day ,located in the living room . The house has in-floor water heating and electrical baseboards as a back-up. The deck has plumbing for a sink and has electrical for a bar fridge. The water supply is a dug out ,2019 it was dug , connected to a well to supply the house. The property has a green house and other storage buildings for your possessions .The well treed yard has fruit trees to include apple ,cherry ,pear and Saskatoon bushes. The Sump pump is included as well as the 45 inch television in the living room .Call today to view. (id:60626)
RE/MAX Blue Chip Realty
D - 706 Amberwing Private
Ottawa, Ontario
Welcome to 706D Amberwing Private - a bright, stylish, and affordable 2 bed, 1.5 bath lower terrace home tucked into the heart of Avalon West! With super low condo fees under $200/month and a price tag under $395K, this is hands-down one of the best values in the area. Step inside to a modern open-concept main floor featuring wide plank flooring, large windows, and a clean neutral palette. The white kitchen boasts stainless steel appliances, gleaming counters, sleek backsplash, and a generous island with bar seating - perfect for casual dining or entertaining. Oversized sliding patio doors lead out to your massive private deck (BBQ-friendly!) with room for all your patio furniture. Downstairs you'll find a spacious primary bedroom with oversized closet, a second bedroom ideal as an office or guest space, a full bath, plus laundry and extra storage. Built in 2021, this well-maintained condo is steps from parks, shopping, restaurants, transit, schools, and the Montfort Health Hub. Includes one parking space and plenty of visitor parking. Pet-friendly, move-in ready, and ideal for first-time buyers, downsizers or investors. This one won't last - book your showing today! 24hr irrevocable on offers. (id:60626)
RE/MAX Hallmark Realty Group
Lot Route 134
Sea Side, New Brunswick
Over 1,351 feet of road frontage and a water view along the picturesque Acadian Coastal Drive! This location, in between Dalhousie and Bathurst, is appealing for both residential or commercial development, especially with the influx of tourists during the summer months. The road's popularity, combined with the scenic coastline, opens up opportunities for businesses catering to tourists or those looking for a quiet retreat. Tucked in a rural setting but with convenient access to nearby towns and cities, this 262-acre property on the Acadian Coastal Drive is an incredible offering. The size alone is ideal for large-scale development, whether for residential, tourism-related ventures, or even a campground. Given the scenic nature of the Acadian Coastal Drive and its popularity with travellers, this could be a key location for anything that leverages the natural beauty and tourist activity of Northern New Brunswick. The proximity to the coast makes it a prime candidate for a resort, recreational facility, or private estate. With so much land to work with, theres the potential to create a unique and expansive project that taps into the region's coastal charm. (id:60626)
Keller Williams Capital Realty
619, 88 9 Street Ne
Calgary, Alberta
Bathed in natural light, this one-bedroom, one-bathroom condo sits on the highly sought-after 6th floor of Radius—one of Calgary’s premier LEED Platinum-certified buildings. This exclusive floor is distinguished by soaring 11-foot ceilings in the main living area, creating a heightened sense of openness and airiness you won’t find elsewhere in the building.Inside, an open-concept layout is elevated by wide-plank flooring and expansive windows that invite sunshine throughout the day. The sleek kitchen is a modern showpiece, featuring quartz countertops, high-end Bosch appliances, and streamlined cabinetry—ideal for both everyday living and entertaining. The spacious bedroom includes a custom California Closets walk-through system, leading to a beautifully appointed bathroom complete with under-cabinet lighting and a deep soaker tub.The dedicated laundry room also features California Closets for added storage and organization. For added convenience, your private storage locker is just down the hall—exclusive to 6th-floor residents. Plus, the seller generously offers to cover your first three months of condo fees, making your move-in even more stress-free.Radius residents enjoy an exceptional range of amenities, including a concierge, rooftop terrace with BBQs and firepits, a state-of-the-art fitness centre, spin and yoga studios, and secure bike storage. Located just steps from cafés, restaurants, green spaces, the CTrain, and the Bow River pathway system, this home delivers unmatched inner-city living in one of Calgary’s most vibrant neighborhoods.Stylish, sun-drenched, and truly one of a kind—this 6th-floor residence is a rare opportunity not to be missed. (id:60626)
Real Broker
33 Murray Court Unit# 1
Milverton, Ontario
Welcome to Milverton Meadows Condos! This newly built 2-bedroom 2 bathroom unit is conveniently located in the friendly town of Milverton, 20 minutes between Stratford and Listowel and 35 minutes from Waterloo. This spacious unit includes in-suite stackable washer and dryer, fridge, stove and microwave! Great opportunity for the first-time buyers or those wishing to downsize. One parking spot included and exclusive storage units available for purchase. Call your realtor today and book your showing! There is a conduit that goes to the curb in the parking lot for EV. Owners must supply own wire. (id:60626)
RE/MAX Solid Gold Realty (Ii) Ltd.
33 Murray Court Unit# 2
Milverton, Ontario
Welcome to Milverton Meadows Condos! This newly built 2-bedroom 2 bathroom unit is conveniently located in the friendly town of Milverton, 20 minutes between Stratford and Listowel and 35 minutes from Waterloo. This spacious unit includes in-suite stackable washer and dryer, fridge, stove and microwave! Great opportunity for the first-time buyers or those wishing to downsize. One parking spot included and exclusive storage units available for purchase. Call your realtor today and book your showing! There is a conduit that goes to the curb in the parking lot for EV. Owners must supply own wire. (id:60626)
RE/MAX Solid Gold Realty (Ii) Ltd.
Lot 38 Buchanan Drive
Sussex Corner, New Brunswick
Beautiful Carriage Home to be built located in a quiet neighbourhood only minutes to the highway, schools, downtown Sussex and walking trails! This home will be built with comfort and quality in mind. As you enter the front door (under a charming covered porch area) you walk into a foyer area which gives you a great sense of the space. There is a bedroom with a walk-in closet to your right, great for a guest bedroom, office space or Den. You are then greeted with an open concept kitchen, dining and living room area; the space is bright and welcoming with large windows and sliding doors leading you out onto your concrete patio area, perfect for outdoor entertaining or relaxing. The home feels welcoming and grand. Off of the kitchen is a walk in pantry, a access door to the double car finished & heated garage & laundry/utility room. The main bedroom and spare bedroom are off the living area looking towards the backyard and are both a good size; the main bedroom has an ensuite bath & a large walk in closet. There is also a spare bathroom with tub and shower, great for kids or guests. All bedrooms have walk-in closets. This home was built with elegant and modern details including cabinetry, flooring, fixtures and more. It is perfect for those looking for single-level living with very little to worry about. [Certain custom options are currently available for this home, please inquire for more details.] Picture are from the same Home plan but at a different location. (id:60626)
RE/MAX Quality Real Estate Inc.
17316 94a Av Nw
Edmonton, Alberta
Completely RENOVATED 4-level split home in the heart of Summerlea offers comfort & flexible living space for the whole family. The main floor features a bright living room with a charming bay window, a dedicated dining area & a stylish kitchen complete with quartz countertops and newer appliances. Upstairs, you’ll find two generously sized bedrooms, a full bath & a convenient office space—perfect for working from home or studying. The third level boasts a flex area, an additional spacious bedroom & another full bathroom, offering privacy & versatility for guests or teens. The fully finished basement includes a second living area & ample storage space, making it ideal for relaxation or entertaining. Enjoy outdoor living in the large backyard—perfect for gatherings or quiet evenings. Recent upgrades include newer windows, hot water tank & furnace, providing peace of mind & energy efficiency. Ideally located close to schools, shopping, public transportation & all essential amenities. (id:60626)
Royal LePage Arteam Realty
1990 Upper Sundance Drive Unit# 3215
West Kelowna, British Columbia
A great 2 bedroom, 2 bath, 974 sq. ft. condo for a great price at Sundance Ridge, in the Shannon Lake neighbourhood, with a deck overlooking the heated pool. Desirable split bedroom plan, with access to the deck from both the living room and primary bedroom suite. Stainless steel appliances, modern cabinetry and granite countertops. Lots of light and 9 ft. ceilings giving a sense of space and openness. No age restrictions and family friendly. Amenities include the pool, hot tub, and a guest suite. The location is great, with access to transportation, schools, parks, Shannon Lake, Shannon Lake and Two Eagles golf courses, hiking trails and bike paths, shopping, restaurants, professional offices and much more nearby in West Kelowna. Only 15 minutes from downtown Kelowna. Only 15 minutes from downtown Kelowna. Also close to the West Kelowna wine trail with lots of wineries, restaurants, brew pubs and other recreational attractions, and Okanagan Lake beaches. Quick Possession Available! Vacant and easy to view! Pet friendly condo! 2 dogs or 2 cats allowed, or one of each. No size restrictions. No vicious breeds. Rentals are allowed, with one month minimum rentals and long-term. Check out this great development and neighbourhood! (id:60626)
Century 21 Assurance Realty Ltd
416 - 40 Horseshoe Boulevard
Oro-Medonte, Ontario
Year Round Entertainment & Relaxation in the Heart of Horseshoe Valley Resort. This Cozy, Upgraded 1 Bed 1 Bath has the Perfect Blend of Modern Amenities & Natural Surroundings. Ideal for a Nature/Ski enthusiast who is seeking an affordable getaway for personal enjoyment with the potential to earn rental income with Horseshoe Valley's Rental Program. Featuring High End Finishes, Cozy Fireplace, Eat in Kitchen, Covered Walkout Balcony, In suite Laundry and Central Air. Can be available with existing furniture. Offering an abundance of amenities right at your doorstep, you can enjoy a variety of outdoor activities like Beach or Pool access, Skiing, Snowboarding, Mini-putt, Paddle boarding, Water trampolines and Bike/Hiking Trails. Whether you're looking for an investment opportunity or a personal retreat don't miss out on this incredible opportunity to own a piece of paradise in one of Ontario's most Desirable Outdoor Destinations! ***Extras: Also Features an onsite Pharmacy, Restaurant, Spa, Free Internet and a Fully Equipped Gym. (id:60626)
Harvey Kalles Real Estate Ltd.
60 Marion Drive
Stratford, Prince Edward Island
60 Marion Dr is a spacious 2-storey semi-detached home in the heart of Stratford. As you enter the main level you access a spacious living room with open concept design that offers free access to the Dining room kitchen and family room off the kitchen. The Dining area offers easy access to the large private back yard and patio. Just off the family room is the main level bath and access to the single attached garage. The second level offers 3 good sized bedrooms and a full bath. The laundry area is in the heated garage. This is a wonderful location for a young family, young professionals or a retired couple. Close to schools, parks, playgrounds, golf, ball fields, soccer fields, soccer complex, churches, shopping, the Village Office with it's community gym and fitness area, beautiful Keppoch beach and only 5 minutes to Charlottetown. Picture yourself sitting on the front step with your morning coffee as the children head off to school, only a short walk away from your doorstep. Seller will have 2 separate units subdivided prior to closing at sellers expense. (id:60626)
RE/MAX Charlottetown Realty
62 Marion Drive
Stratford, Prince Edward Island
62 Marion Dr is a spacious 2 -storey semi-detached home in the heart of Stratford. As you enter the main level you access a spacious living room with open concept design that offers free access to the Dining room kitchen and family room off the kitchen. The Dining area offers easy access to the large private back yard and patio. Just off the family room is the main level bath and access to the single attached garage. The second level offers 3 good sized bedrooms and a full bath. The laundry area is in the heated garage. This is a wonderful location for a young family, young professionals or a retired couple. Close to schools, parks, playgrounds, golf, ball fields, soccer fields, soccer complex, churches, shopping, the Village Office with it's community gym and fitness area, beautiful Keppoch beach and only 5 minutes to Charlottetown. Picture yourself sitting on the front step with your morning coffee as the children head off to school, only a short walk away from your doorstep. Seller will have 2 separate units subdivided prior to closing at sellers expense. (id:60626)
RE/MAX Charlottetown Realty
1960 Northern Flicker Court Unit# 8
Kelowna, British Columbia
SELLER OPEN TO TRADES!!! Create your ideal custom residence on this expansive vacant parcel with pond and lake views, situated within the highly coveted McKinley Beach community of Juniper Grove. With room to build your own private pool, enjoy a plethora of amenities, from beautiful gardens to a playground, as well as courts for tennis, pickleball, and basketball. Many biking and hiking trails are at your finger tips as well as a private beach for residents & a local marina. Forthcoming plans for an indoor pool, gym, and dog park are in the works. GST has been paid with approved building plans so don't wait to seize this extraordinary opportunity to make this setting and community home. (id:60626)
Coldwell Banker Horizon Realty
403, 1025 5 Avenue Sw
Calgary, Alberta
Fully Furnished! Welcome to “Avenue West End!” One of the best Calgary downtown neighbourhood. The scenic Bow River pathway is a few steps way. The c-train station is around the corner. The community of LIGHTS! You can feel the Vibrant! As entering the Elegant and Contemporary lobby, the concierge will greet you, also provides after hour onsite security. One of the two elevators will take you up to this beautiful One bedroom SW facing corner unit. Yes, you only have one neighbouring unit. Upon enter the unit, you will find yourself surrounding by the natural light. spacious open-concept design, with floor-to-ceiling windows that allows the natural light pour in unobstructively. Crispy glossy white cabinets matching with white quartz counter tops, high-end built-in stainless steel appliances and lots of storage. Elegant, simple and clean!Enjoy the bow river view while dinning. A good size master bedroom and a large walk-in closet. A luxurious 4-piece bathroom with in-floor heating.This suite also includes in-suite laundry with added storage, a private sunny south facing balcony. The building provides central heating and air conditioning. Free access to onsite fully equipped gym.One titled underground parking stall and one titled storage unit.Easy access to Bow River pathways, parks, shopping, dining, the LRT, and more. (id:60626)
Ymk Real Estate & Management Inc.
57 Marion Drive
Stratford, Prince Edward Island
Welcome to this inviting 2+1 bedroom semi-detached home in the heart of Stratford, perfect for young families or first-time buyers. Featuring a single car garage and a fully fenced backyard, this property offers both comfort and convenience. Step into the bright and open concept living room and kitchen, ideal for entertaining. Cathedral ceilings add a sense of spaciousness and natural light. The primary bedroom includes direct access to a private back deck ? a perfect spot to start your day with a morning coffee. A second bedroom and a full bathroom complete the main level. Downstairs, you will find a spacious rec room, a third well sized bedroom, and an additional 3 piece bathroom ? great for guests or extra family space. Updates: A new roof shingle replaced in 2023, and a new furnace installed in 2024. Located on a quiet, family friendly street within walking distance to schools, this home combines function, charm, and location ? an excellent opportunity you won?t want to miss! (id:60626)
Exit Realty Pei
1404 845 Johnson St
Victoria, British Columbia
The Vivid is a steel and concrete Chard building (2021) located in the heart of beautiful Victoria. Perched high on the 14th floor, with views of the water and Olympic Mountains, this light filled 1 bedroom, 1 bath condo, is situated on the quiet side of the building where you enjoy warm sunsets. You’ll love the sleek kitchen with quartz counters, stainless appliances and space for a kitchen table. There is in-suite laundry and a walk-in closet off the bedroom. The common rooftop patio (21st floor), complete with barbeques, eating areas, firepit, common garden plots, and play area, is a great spot to enjoy gatherings with friends for al fresco dining, while soaking in the sunsets and views! This vibrant building is filled with young energy, where you can walk out your main door to great restaurants, clubs, movie theatres and every amenity you'll need. Comes with extra U/G storage, bicycle room, dog-wash station. Easy bus route access in and out of town. (id:60626)
Newport Realty Ltd.
3 - 40 Fairfax Court
London North, Ontario
Welcome to a rare opportunity in the heart of Northwest London's sought-after Whitehills community. This spacious 3-bedroom, 3-bath condo with an attached garage offers generous square footage, a flexible layout, and unbeatable proximity to Western University, University Hospital, the Aquatic Centre, and scenic walking trails. Whether you're a first-time buyer, savvy investor, or someone looking to customize a home to your taste, this property is brimming with potential. Step inside to a functional multi-level layout featuring a bright living room with soaring ceilings, oversized windows, and sliding doors leading to a private deck and outdoor space. The large kitchen/dining level overlooks the living area, creating a great sense of openness and connection perfect for family living or entertaining. Upstairs, you'll find three well-sized bedrooms, including a primary suite with walk-in closet and convenient 2-piece ensuite. The lower level includes a versatile bonus room ideal for a rec room, office, or home gym and a laundry area with added storage. While some cosmetic updates are needed, the bones are solid and the location is unbeatable. With transit, shopping, schools, and trails all nearby, this is your chance to build equity in a well-established, well-connected neighbourhood. Don't miss the opportunity to make this condo your own book your showing today! (id:60626)
Forest Hill Real Estate Inc.
17 Nina Crescent
Stephenville, Newfoundland & Labrador
Looking for a home with a basement apartment to help pay the mortgage? This 3 bedroom, 2 bathroom home with a 1 bedroom basement apartment is located on a quiet street right in the heart of Stephenville walking distance to Main Street. Upon entry you are greeted with a large foyer. Main floor features a large eat in Kitchen, dining room open to a spacious living room, main bathroom, master bedroom with a ensuite and 2 more bedrooms. Basement has a family room and access to the garage. The 1 bedroom apartment has an open kitchen, living room area and a combo bathroom/laundry room. This home has 2 heat sources electric baseboard and 2 heat pumps. Also comes with a 10 1/2 x 13 shed with a loft. Shingles will be done before the end of August. Must be seen to appreciate ....call today for more details (id:60626)
RE/MAX Realty Professionals Ltd. - Stephenville
193 Hyndman Cr Nw
Edmonton, Alberta
Welcome to this Completely Renovated 3 bedroom home in Mint Condition! Your oversized 23' dream garage is heated, insulated, has plenty of room for all of your toys and has loads of storage in the rafters! Inside, extensive renovations and updates include Kitchen, Appliances, Bathrooms, Central Air Conditioning, Hot Water on Demand, Furnace, New Exterior Doors, Water Softener, Flooring, Paint, Refinished Deck and More! Upstairs, find your giant master with full ensuite, plus two additional bedrooms downstairs. You'll love all of the extra space including a family room, games area, and home theatre! Welcome to a great family neighbourhood, just steps to the river valley, shopping, transit and parks. (id:60626)
Century 21 Masters
1885 Tappen Notch Hill Road Unit# 86
Tappen, British Columbia
Welcome to Shuswap Country Estates – 55+ Mobile Home Park in Tappen, BC. Shuswap Country Estates offers the perfect blend of peaceful country living with easy access to nearby amenities. Enjoy stunning mountain views from the privacy of your own home. The ""Morgan"" by Moduline Homes, offers two bedrooms and two bathrooms, plus den. This thoughtfully designed home features an open-concept layout, perfect for comfortable living. Comes equipped with four stainless steel kitchen appliances, as well as reverse osmosis and water softer. Enjoy a Double detached garage along with a paved driveway and low-maintenance Arizona-style landscaping and covered porch. Up to 2 pets are welcome, with approval.. Customize the floor plan and finishings to suit your personal style and preferences if you wish ( subject to price change ). Pad rent is $450 per month, which includes water, sewer, and weekly garbage pick-up. Homeowners are responsible for utilities such as power, gas, TV, and internet. As an added bonus, Moduline Industries will cover the first year of home insurance. This price is based on the Morgan floorplan, GST is applicable. Don’t miss this opportunity to enjoy affordable, carefree living in the beautiful Shuswap Country Estates! (id:60626)
Coldwell Banker Executives Realty
406, 54 Wildflower Rise Se
Airdrie, Alberta
With city and pond views this top floor 2 bed 2 bath model is beautifully equipped with a generous kitchen island, in suite laundry and primary bedroom that features a double vanity in the ensuite. Capped off by underground titled parking this a wonderful opportunity. Photos are representative. (id:60626)
Bode Platform Inc.
375 King Street N Unit# 2002
Waterloo, Ontario
Check out Columbia Place - where modern living meets effortless convenience. This 3-bedroom, 2-bathroom unit offers 1,175 sq. ft. of beautifully upgraded space at a price point that's hard to find in today's market, making it a fantastic opportunity for buyer seeking extra room without compromise. Step into an open-concept, upgraded kitchen-uniquely designed to offer both style and functionality. Breathtaking panoramic views create a serene backdrop for comfortable living. Enjoy controlled entry for security, underground parking for ease, and a storage locker for extra space. Indulge in top-tier amenities, including an indoor pool, sauna, library, exercise room, and party space for special gatherings. Perfectly positioned near the University District, Expressway, Conestoga Mall, and transit options, this exclusive high-rise gem offers everything you need for a relaxed yet sophisticated lifestyle. With only four penthouse suites in the building, this spacious 3-bedroom home presents a unique chance to enjoy upscale living in a well-established community, all at an unbeatable value. (id:60626)
Century 21 Heritage House Ltd.
1 41522 W Yellowhead 16 Highway
Houston, British Columbia
Here's a good solid 3bdrrn / 1.5 bath family home on 9.44 acres at a very affordable price. Out buildings include an older 30 'x 40' barn (used as a shop) , newer 3 bay 24' x 36' pole equipment shed and 18 'x 18' wood shed. With a little clearing and fencing could make a good horse or hobby farm property. New propane furnace 2023, hot water tank spring 2025. (id:60626)
RE/MAX Bulkley Valley
1501 - 1081 Ambleside Drive
Ottawa, Ontario
OPEN HOUSE - SUNDAY AUGUST 10 FROM 2-4 PM! This 2-bedroom, 1-bathroom condo combines comfort, convenience, and community in one exceptional package. Bright and airy with sweeping north-facing views, the unit features a dedicated dining area, a functional kitchen with a pass-through to the spacious living room, ideal for entertaining, and access to an oversized balcony. Both bedrooms offer ample closet space, and an in-unit storage closet & full bathroom completes the layout. Beyond your front door, residents enjoy a vibrant social calendar, including club meetups and nightly socials held either in the cozy lounge or on the inviting outdoor patio. First-class amenities include a saltwater indoor pool, woodworking shop, sauna with shower-equipped changing rooms, a state-of-the-art fitness centre, beautifully appointed party room with full kitchen and dishware available for rent, a convenient car wash bay in the underground garage, and more. Condo fees offer outstanding value - covering high-speed internet, cable TV, heat, hydro, and water. Simply move in and enjoy! Nestled near the Ottawa River Parkway, you'll have scenic walking paths at your doorstep, with coffee shops, restaurants, and shopping just a short stroll away. Plus, the upcoming New Orchard LRT station will be only a 5-minute walk offering quick access across the city. (id:60626)
Exp Realty
6840 159a Av Nw
Edmonton, Alberta
Welcome to this NO CONDO FEE, half duplex, just steps from Ozerna Park! This well-maintained home offers comfort, privacy, and natural light with mature trees and a fully fenced yard featuring a lovely apple tree. The bright main floor includes a spacious living room, dining area, and a functional kitchen with updated appliances. Patio doors open to a sunny east-facing deck, ideal for morning coffee or relaxing evenings. Upstairs you’ll find 3 bedrooms perfect for a family, guests, or a home office with a large primary bedroom featuring dual closets and 4-piece bath access, shared main bath with a separate pocket door. The FULLY FINISHED BASEMENT is great for family room or an extra bedroom. The laundry area has the potential to add a second full bathroom. Recent upgrades include a new hot water tank (2024), furnace motherboard (2024), and roof (2021). Additional features: corner lot privacy, single attached garage, and fantastic curb appeal. Steps to schools, parks, trails, and shopping! (id:60626)
RE/MAX Real Estate
4209 74 Street
Camrose, Alberta
Have you ever experienced garden envy? You just might here. This beautifully maintained property is a dream for anyone with a love for nature and homegrown produce. From lush perennial flower beds to a thriving vegetable garden, the outdoor spaces are a true sanctuary.As you arrive, the pride of ownership is immediately evident—from the meticulously manicured lawn and vibrant landscaping to the spotless interior. Inside, the welcoming living room features a charming brick fireplace and a large picture window that fills the space with natural light.The eat-in kitchen is warm and inviting, offering views of the backyard and direct access to an incredible covered porch, just perfect for enjoying your morning coffee or soaking up the afternoon sun in comfort.The main floor features three bedrooms, including a spacious primary with a private 3-piece ensuite. One bedroom is currently set up with main floor laundry for convenience. A full 4-piece bathroom completes the main level.Downstairs, you’ll find a generous rec room with a cozy wood stove, an additional bedroom, a 3-piece bathroom, and a combined laundry/utility area with extra storage.Outside, the backyard is truly a wonder, lush with mature perennials, and a huge garden. The 24x24 detached garage is ideal for hobbies, storage, or protecting your vehicle. There’s also plenty of parking, including room for a boat or RV.Available for quick possession after September 2, this home is ready for its next chapter. (id:60626)
Coldwell Banker Ontrack Realty
20231 Twp Rd 500
Rural Camrose County, Alberta
MODERN FARMHOUSE OASIS!...PRIVATE SETTING/TREED LOT...OVERSIZED DOUBLE GARAGE/SHOP...MINUTES TO CAMROSE!...GORGEOUS VAULTED BARNWOOD CEILINGS...PRIMARY LOFT RETREAT...~!WELCOME HOME!~Built in 2002, this amazing 2 story home is truly a gorgeous residence, or even a great getaway retreat - you choose!! This OPEN CONCEPT design comes with lots of natural light flooding into the beautifully designed kitchen/living space. Main floor bedroom, two piece bath, and main floor laundry completes the main floor. You will LOVE the upper loft/primary retreat with walk in closet and 4 pce ensuite - you will feel like you're in a treehouse! Just under 2 acres is all you need! The double detached garage is oversized (24x38) with sliding doors - great for all those extra toys, or can second as a shop. Metal roof and tankless hot water system, are other bonuses to this amazing property! Come see for yourself! ~!WELCOME HOME!~ (id:60626)
RE/MAX Elite
1010 13308 Central Avenue
Surrey, British Columbia
Welcome to Evolve where modern design meets unbeatable convenience. Bright east facing One bedroom unit with floor to ceiling windows. Enjoy the panoramic views of the mountains & city from the massive 21'6 feet by 6'5 feet ( 139 square feet )covered balcony. Boasting an open -concept design with flexible layout to suit a variety of life styles. This home comes with 2 storage lockers & one under ground parking stall. Benefit from the around the clock concierge service for enhanced security & resident assistance. The amenities include a gym , games & recreation rooms. Central location just minutes from SFU , Surrey Central Skytrain , shopping, dining & easy access to major routesExcellent opportunity for first time buyer , investor or someone downsizing. Call today (id:60626)
Royal LePage West Real Estate Services
412 - 454 Centre Street
Oshawa, Ontario
This stunning two-story, two-bedroom condo is an enchanting sanctuary, ideal for first-time buyers or anyone in search of a cozy retreat. The well-designed floor plan gracefully distinguishes the inviting open-concept living areas from the peaceful bedrooms, creating a harmonious space perfect for entertaining guests or savoring tranquil moments. Step onto your expansive private balcony, where you can soak in the fresh air and delightful natural surroundings. Inside, you'll discover a warm and welcoming layout with generously sized rooms that radiate charm and comfort. For added convenience, the condo features ensuite laundry and ample storage options. Furthermore, the soothing presence of the ravine at the back offers a serene escape from the daily grind. This is more than just a home; its a personal oasis, waiting for you to embrace and make your own. (id:60626)
Home Choice Realty Inc.
Pt Ne-7-72-7-W6
Rural Grande Prairie No. 1, Alberta
Absolutely gorgeous piece of land with views of Saskatoon Lake to the West and beautiful countryside to the East, just 15min West of Grande Prairie. Excellent natural drainage, mix of trees and meadow, and already has an existing well. This 10 acre parcel has been subdivided from the quarter. The rest of the quarter has been donated as ER and other than an access to the lake, will never be developed. (id:60626)
RE/MAX Grande Prairie
527 Songhurst Wy
Leduc, Alberta
For more information, please click on View Listing on Realtor Website. Beautiful 3-BR Leduc Duplex! Spacious home features 3 bedrooms & 2 bathrooms. Bright kitchen offers black appliances, abundant countertops, a pantry, & opens to the dining room with a large picture window that fills the space with sunlight. A main-floor bathroom & rear deck lead to an energized double parking pad. The welcoming front foyer flows into a large living room, ideal for relaxing or entertaining. Upstairs, the expansive master suite boasts a walk-in closet, accompanied by two additional generous bedrooms & a full bathroom with a linen closet. Laundry is conveniently located in the large, undeveloped basement. Enjoy energy efficiency with included high-efficiency furnace and hot water tank. The fully fenced and landscaped lot features a huge front veranda perfect for peaceful evenings. Located in a cul-de-sac within the new Southfork subdivision. Nearby schools: Caledonia Elementary, Leduc Composite High School. (id:60626)
Easy List Realty
4217 Lakeshore Drive
Sylvan Lake, Alberta
LAST LOT LEFT ON LAKESHORE DRIVE! WOW...don't miss this opportunity to build your dream home/cottage on the lake on this 32 x 130 ft. lot. Cottage district lots have become increasing rare, now is the time to build. This unbeatable location is on Lakeshore drive just across from the park and steps to the lake. You'll love watching the all action and enjoying the sunsets from your deck. With close proximity to restaurants, shopping, the marina, boardwalk-you'll be able to truly enjoy the Sylvan Lake lifestyle. Sylvan has become a 4 seasons destination with countless activities going on all year long. Lots have been graded and serviced and are ready to build on. The rear laneway will be paved. No restrictions on time to build so you can hold it until YOU are ready. (id:60626)
Rcr - Royal Carpet Realty Ltd.
24 Mountain View Crescent
Oakland, New Brunswick
This beautiful family home located just minutes from Florenceville Bristol, has had many recent upgrades. The kitchen was completely redone, new engineered hardwood floors have been added throughout, all rooms have been recently painted, exterior has been paint, new front walk completed, and new eavestrough with leaf screen installed. The large attached two car garage with mud entry is perfect. The front porch and back deck allow you to choose sun or shade all summer long. The living room is bright and spacious and the bedrooms are a good size. There is a second bath on the lower level and the lower level can readily be developed into more family space. The sub division provides large acre lots with lots of privacy. (id:60626)
Thompson Real Estate Ltd
17 Old Pine Trail Unit# 150
St. Catharines, Ontario
Stunningly renovated 3-bedroom, 1-bathroom two-storey condo townhome in St. Catharines’ desirable Carlton neighbourhood. Tucked away at the back of a quiet, family-friendly complex, this home offers added privacy, a fully fenced backyard, and a stylish, move-in ready interior. Features a bright, open-concept main floor with new vinyl plank flooring throughout, large principal rooms, and a custom kitchen with modern cabinetry, stainless steel appliances, quartz countertops, and a breakfast island. Sliding patio doors lead to a private yard with patio, green space, and a shed—perfect for relaxing or entertaining. Upstairs includes 3 spacious bedrooms with contemporary finishes and a renovated 4-piece bathroom. The partially finished basement adds flexible space for a rec room, home office, playroom, additional bedroom or gym. Freshly painted throughout, move-in ready and located near parks, schools, shopping, and transit—this home offers the benefits of condo living without compromising on space or lifestyle. (id:60626)
RE/MAX Escarpment Realty Inc.
12560 Westside Road Unit# 21
Vernon, British Columbia
PARK-WIDE OPEN HOUSE SATURDAY, JUNE 21st FROM 1-3PM! This beautifully renovated double-wide manufactured home offers over 1,200 square feet of comfortable living space, thoughtfully designed to provide a perfect blend of style and functionality. With over $20,000 invested in material upgrades in 2024/2025, every corner showcases a high attention to detail. The home boasts brand-new flooring throughout, doors and trim with rabbeted door jambs, high end baseboards and casings, new light fixtures, kitchen cabinet doors, stove, microwave, paint throughout, new railing on front deck, hardware, and toilets. Electrical has been fully updated with permits, and new hoses and shut offs have also been upgraded. Nothing left to do but move in and start enjoying your new home! Outside, there are two newly painted decks (one covered, and one uncovered) for you to enjoy. Parking is a breeze with two paved parking spaces, and an additional area for a small boat or trailer. The low maintenance backyard has a variety of fruit trees to enjoy. There is also a greenhouse, and a large shed/shop with power for storage or tinkering. Coyote Crossing Villas is a well-run, family-friendly park that embraces a sense of community. Pad Rent of $500/mo cover water, sewer, garbage, and snow removal. The park welcomes pets with restrictions (up to 2 pets, 25lbs each), ensuring that your furry companions can join in on the fun. Head Lease in place until 2047 - financing available. (id:60626)
Royal LePage Downtown Realty
16615 Duff's Corners Road
North Stormont, Ontario
Charming Country Living Just 20 Minutes from Cornwall! Welcome to this spacious 1,680 sq.ft. 2-storey home nestled in the quiet community of Monkland offering the perfect balance of rural charm and commuter convenience with only a 20-minute drive to Cornwall and a 40-minute commute to Ottawa. Step inside to a bright and functional main floor featuring a large eat-in kitchen with patio doors leading to the rear deck ideal for summer BBQs and outdoor entertaining. The main floor also includes a generously sized living room, a convenient main floor bedroom, full bathroom, and laundry area for added ease. Upstairs, you'll find three more good-sized bedrooms perfect for families or guests. Outside, a large outbuilding offers excellent storage space for tools, toys, or hobby gear. Major updates include a 2-year-old furnace and central air unit, a 4-year-old owned hot water tank, updated 200 amp electrical panel, and modernized plumbing with copper and ABS throughout. Annual taxes are a manageable $1,678/year. Whether you're looking for more space, a quieter lifestyle, or an affordable alternative to city prices, this home checks all the boxes. (id:60626)
Century 21 Shield Realty Ltd.
13017 162 A Av Nw
Edmonton, Alberta
Discover this newly renovated 2 bed, 2.5 bath duplex in the desirable community of Oxford. Each bedroom features it's own walk in closet and private en-suite, offering comfort and privacy-perfect for families or shared living. Enjoy a private backyard, fully finished basement, and attached single-car garage. Located just 2 minutes away from Albany Market Square, you'll have quick access to the luxury Movati gym, a plethora of dining options, and several grocery stores. Nearby Oxford Park and a variety of daycare options make this an ideal family-friendly location. Zoned for top-rated Elizabeth Finch School and Sir John Thompson School, this home offers the perfect blend of style, convenience, and community. Don't miss your chance to own this Oxford gem. (id:60626)
Sterling Real Estate

