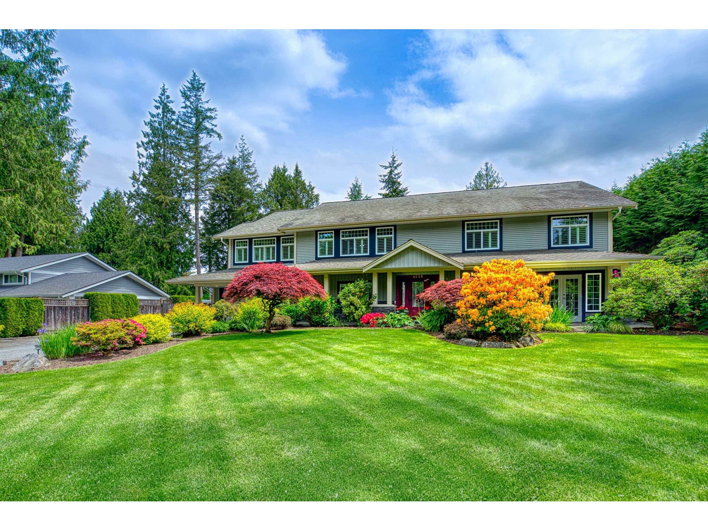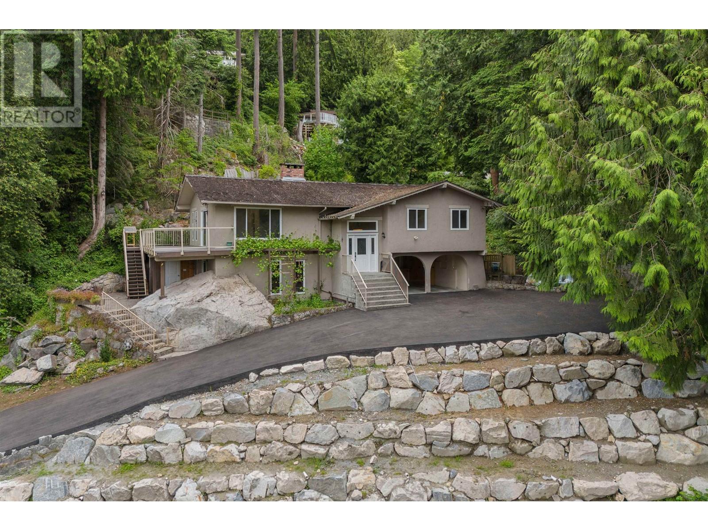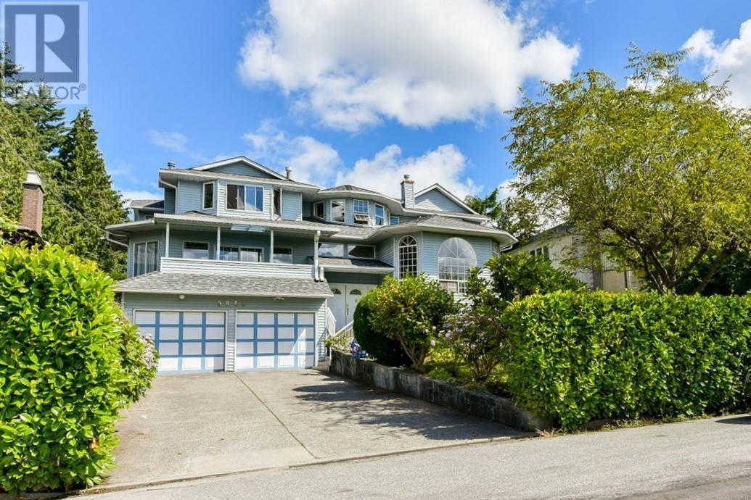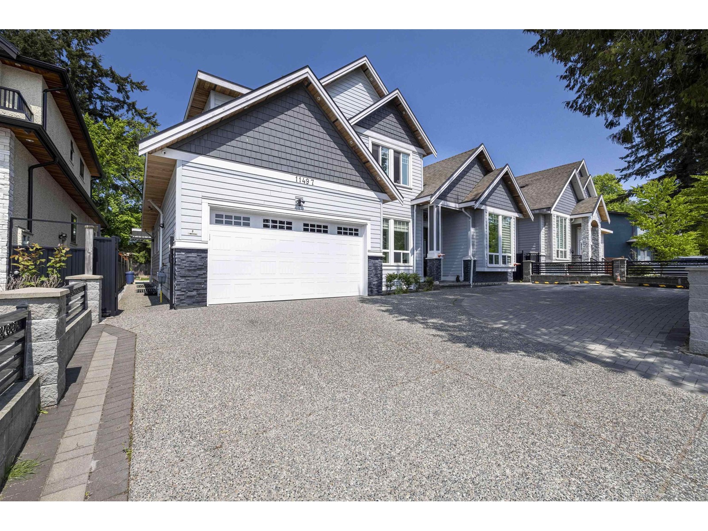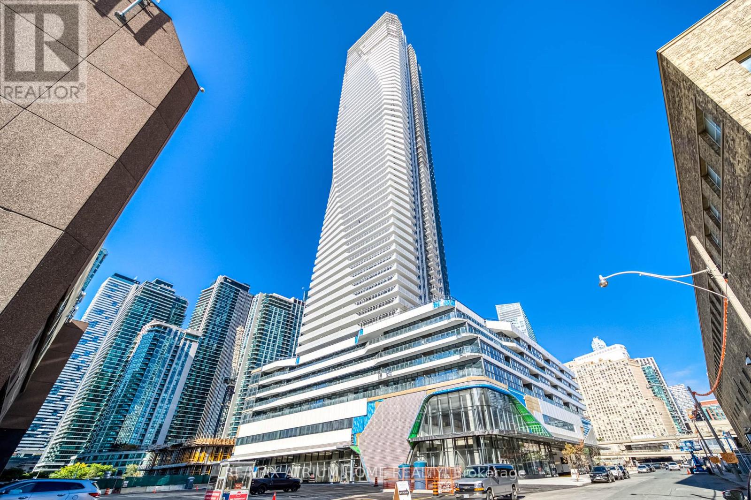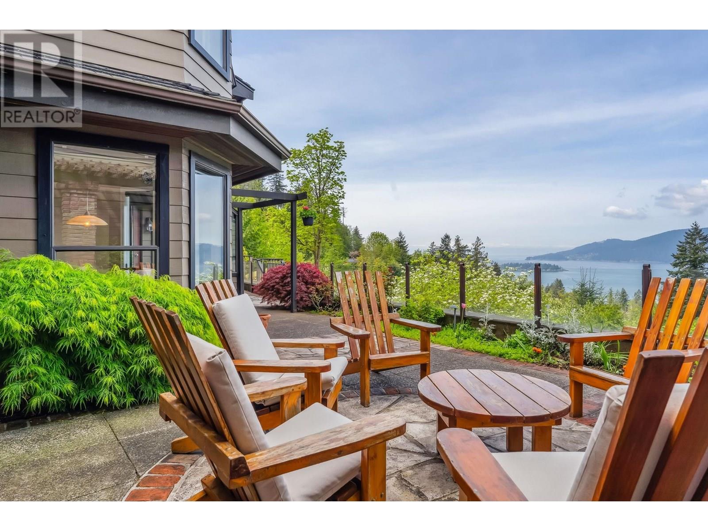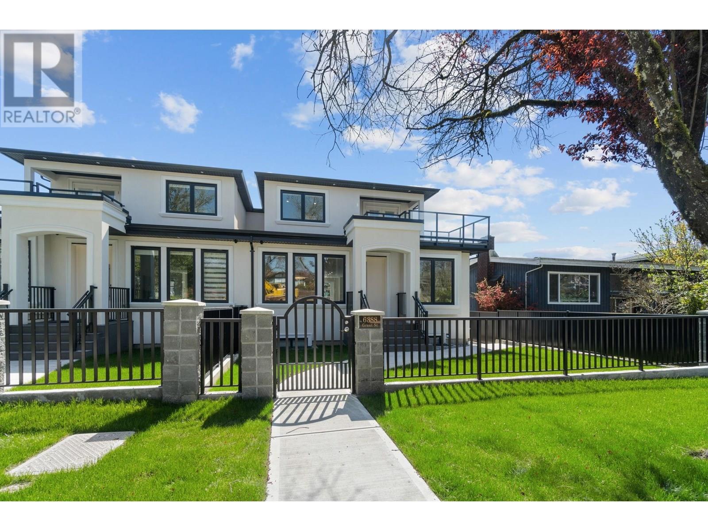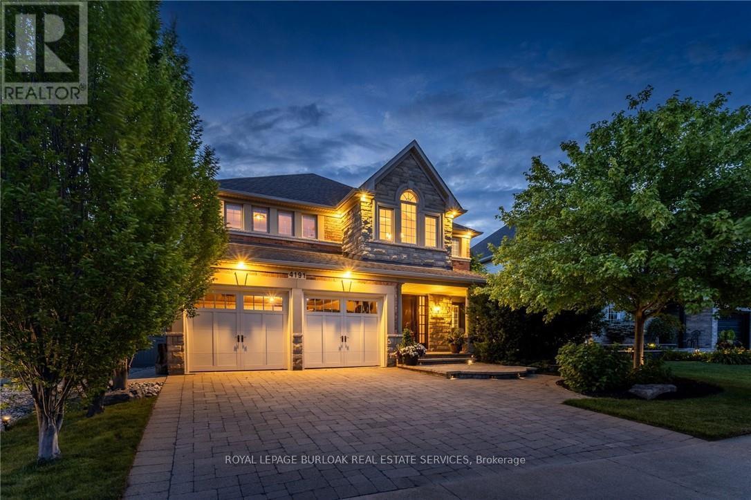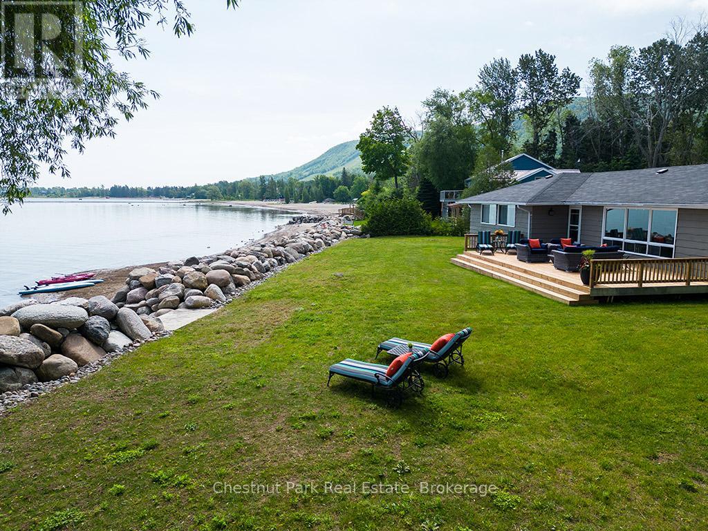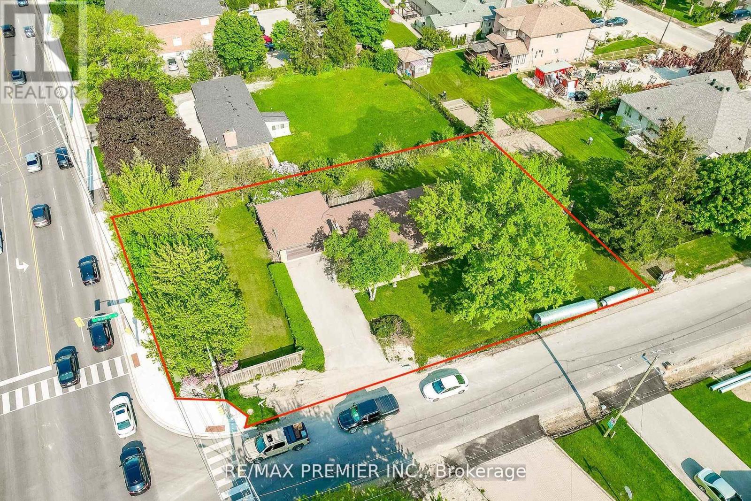4523 Southridge Crescent
Langley, British Columbia
Beautifully set on a gated 15,726 sq ft lot, this 4,151 sq ft home offers space, style, and flexibility. The open-concept main floor with gourmet kitchen features stone counters, rich wood cabinetry, tile floors and quality appliances, flowing seamlessly to a large back deck-perfect for entertaining. Three bedrooms on the main, including a primary with walk-in closet and ensuite. Lower floor offers a legal 1-bedroom suite-ideal for extended family or mortgage help. Den, hobby room (could be another bedroom) and rec room round out the sprawling lower floor. Oversized double garage, ample driveway space, and side yard access with 30AMP RV hookup. Too many features to list-be sure to check out the cinematic video showcasing the property including the extensive and well cared for landscaping! (id:60626)
Royal LePage - Wolstencroft
19 Donalda Crescent
Toronto, Ontario
touch. This 4-bedroom, 5-bathroom property offers a unique blend of comfort, style, and advanced building technology, featuring Insulated Concrete Forms (ICF) for enhanced efficiency and durability. The heart of the home is the expansive kitchen, beautiful sleek, white cabinetry, state-of the-art appliances, and stunning Quartz countertops that extend to a generous island. Large walk in Pantry. This space seamlessly integrates functionality with aesthetics, perfect for both casual family meals and large gatherings. Adjacent to the kitchen is the family room boasts sophisticated design aesthetic, featuring built-in shelves around a cozy fireplace, perfect for relaxing evenings. The expansive windows and walk out to backyard. Upstairs, the bedrooms offer personal retreats with ample space and natural light, each with access to beautifully appointed bathrooms, ensuring privacy and comfort. The master suite, in particular, serves as a sanctuary with its luxurious spa-like ensuite bathroom, ideal for relaxation. The finished basement with walkout is a highlight, featuring a home theatre for entertainment and a secondary kitchen, 5th Bedroom making it an ideal space for hosting guests or enjoying family movie nights. 19 Donalda Crescent is not just a home; it's a lifestyle choice for those seeking the pinnacle of upscale living in one of Toronto's most sought-after neighbourhoods. This property promises an unmatched living experience with its attention to detail, superior construction, and elegant design. **EXTRAS** Insulated Concrete Forms (ICF) (id:60626)
Century 21 Leading Edge Realty Inc.
3849 Bayridge Avenue
West Vancouver, British Columbia
Your New Home in Bayridge - West Vancouver's Serene Mountainside Community 5-min from the charm of Dundarave Village, Beautifully maintained home offers the perfect balance of tranquility and convenience. Expansive S/W decks off living areas, for sun-tanning or entertaining. The main floor features 3 bedrooms, ensuite, stylishly updated main bathroom. Spacious L-shaped living/dining area, modern wood-burning fireplace & ample room for gatherings. Chef´s kitchen offers granite countertops, SS appliances, counter-height island-perfect for the party to gravitate to the kitchen. LEGAL 1-bdrm + extra bdrm in lower walk-out suite, private entrance, gas fireplace, full kitchen, S facing living room-perfect for extended family or rental income. AC throughout. Open House SAT/SUN 2-4pm (Jun14/15) (id:60626)
Sincere Real Estate Services
5843 Carson Street
Burnaby, British Columbia
This rare 5,595 SQFT architecturally designed house sits on a 66 x 122 lot, offering breathtaking, unobstructed southern city and mountain views. With current regulations, a home of this size is no longer possible to build! Located in a quiet and safe cul-de-sac, this bright and spacious residence features 4 bedrooms upstairs, including 3 ensuites, plus a 2-bedroom basement suite with a separate entrance-an excellent mortgage helper. The gourmet kitchen boasts new appliances, while the fully fenced backyard with lane access includes a new sun deck. Additional features include an automatic sprinkler system, security system, built-in vacuum, ample storage, and extensive updates, including a new roof and gutters, high-efficiency furnace, and fresh interior and exterior paint. Must See. (id:60626)
Nu Stream Realty Inc.
11497 80 Avenue
Delta, British Columbia
Centrally located in the heart of North Delta, this 8 beds and 6.5 baths luxury home boasts almost 5,400 sq.ft. of living space! Close proximity to Canadian Tire, Superstore, and various exciting and vibrant restaurants! Just a short walk to McCloskey Elementary and North Delta Secondary! Few blocks away bus is easily accessible on Scott Road. Private, fenced backyard with huge deck and cover allow you and your friends and loved ones bask in the sunshine during the day & marvel in awe of a different sunset every evening. (id:60626)
Nu Stream Realty Inc.
5302 - 28 Freeland Street
Toronto, Ontario
Number one Yonge St! A residential community transforming legendary address into one of the world's most vibrant go-to place to live, work,play, shop & pursuer your Toronto waterfront life. Unobstructed S/W Corner Unit With 270 degree City & Lake View. Spacious 3 Bed, 3 Bath Withhigh Ceilings. Modern Kitchen W/Gas Stove, High End S/S Appliances, Waterfall Quartz Breakfast Bar/Island. Master Bedroom W/Large Walk-InCloset, Floor-To-Ceiling Windows, 2 Huge Balconies; 2 Parking's Side By Side & 2 Locker right behind parking spot! This luxury building comeswith top of the lines finishing, floor to ceiling window. Outdoor walking track, fitness circuit to spin studio and gym, outdoor kids play area, partyroom and other amenities, DVP and 404 are mins away! **EXTRAS** S/S ( THERMADOR - fridge & oven, gas, stove, microwave, wine cooler),hood fan, washer, dryer + over 500 SQ. FT. open balcony. 2 Parkings Side By Side & 2 Locker right behind parking spots!! (id:60626)
RE/MAX Atrium Home Realty
5207 Aspen Drive
West Vancouver, British Columbia
One of the original Sahalee builds, 5207 Aspen Drive embodies the unique qualities of this Upper Caulfeild community. Sitting atop an 11,000 sq ft. lot the home has premium WSW outlook and enjoys one of the most private outdoor spaces in the area. Featuring a convertable 2 bedroom layout w Den the home was originally a 3 bdrm plan. The 2 car attached garage boasts an attached workshop & recent upgrades inclufe a new bathroom up, 50 Penfold's roof + Carrier heat pump for central A/C. Only minutes from the Caulfield Village, recreation & schoolsthis groundbreaking "NON STRATA" neighbourhood offers a lifestyle with World Class views that are hard to beat. (id:60626)
Macdonald Realty
3750 Somerset Crescent
Surrey, British Columbia
Luxury living on a 10,783 SF lot overlooking the 14th hole and serene pond of Morgan Creek Golf Course. This 5,113 SF custom home, built by Genex and designed by Raymond Bonter, offers exceptional quality and elegance. The grand foyer leads to an expansive main-floor primary suite, executive office, and a beautifully crafted kitchen flowing into the dining and great room, leading to a spacious covered patio, all with stunning golf course views. The bright walk-out lower level features two bedrooms, a recreation area, lovely wine closet, and ample storage. Premium features include zoned radiant heating, central A/C, a ventilation system, custom built-ins, intricate millwork, built-in speakers, and art display lighting. You will love the tranquility of this exquisite home and lifestyle! (id:60626)
Macdonald Realty (Surrey/152)
6388 Grant Street
Burnaby, British Columbia
Nestled in the heart of North Burnabys coveted Parkcrest neighborhood, this exquisite 3,500 sqft luxury duplex redefines elegance and craftsmanship. The main floor and basement suite are adorned with sleek, large white tiles, infusing the space with a bright, airy ambiance. 2 bedroom suite + potential for 2 bedroom in-law suite as well! Unwind by the cozy fireplace in the warm, inviting living area or experience panoramic city and mountain views from two spacious private balconies. Perfectly situated in a tranquil, family-friendly enclave, this home is steps from Parkcrest Elementary and Burnaby North Secondary, with Brentwood Mall, parks, shops, and restaurants just moments away. Don´t miss this rare gem-schedule your private showing today! (id:60626)
Ra Realty Alliance Inc.
4191 Kane Crescent
Burlington, Ontario
Exceptional 2-storey home with over 4,900 sq ft of carpet-free, finished living space, showcasing thoughtful design and meticulous attention to detail. Impressive stone and brick exterior, interlocking double driveway, patios, and elegant light scaping. Curb appeal is outstanding. Welcoming two-storey foyer flooded with natural light, leading to a spacious and open main floor layout. Elegant living room features a gas fireplace and crown moulding, while the formal dining room accommodates large gatherings ideal for entertaining. Grand staircase with Juliet balcony overlooks the impressive two-storey family room, with Palladian windows and a gas fireplace. The gourmet kitchen is a chefs dream, featuring a large island, granite countertops, marble backsplash, gas cooktop, double wall ovens, wine fridge, and abundant cabinetry. The bright breakfast area, with bay window and built-in bench seating, offers views of the private backyard patio. A main floor office with custom built-ins, powder room, and laundry room with garage access complete the level. A second staircase off the kitchen adds convenience and ease of flow. Upstairs, the luxurious principal suite includes a 5-piece ensuite with dual vanities, a soaker tub, separate shower, and a large walk-in closet. The second bedroom features a 4-piece ensuite. Third and fourth bedrooms share a convenient Jack-and-Jill bathroom. Bright, spacious, fully finished lower level has oversized windows, a large rec room with fireplace, fifth bedroom with ensuite privilege to a 4-piece bath, an exercise room, and a utility/storage area. Private backyard oasis with heated saltwater inground pool and water feature includes a new liner and heater. Expansive patio offers both a lounging area and a cozy sitting area. Located on a quiet crescent, this exceptional home is just minutes from top-rated schools, parks, trails, shopping, dining, and access to Hwy 407. Truly a rare find in one of Burlington's most desirable neighbourhoods. (id:60626)
Royal LePage Burloak Real Estate Services
139 Teskey Drive
Blue Mountains, Ontario
A Rare Waterfront Gem on Georgian Bay. Welcome to 139 Teskey Drive - a truly special property nestled along 145 feet of pristine waterfront on the crystal-clear shores of Georgian Bay. This charming 4-season cottage captures the essence of lakeside living, offering breathtaking sunrise and sunset views. Tucked in the heart of The Blue Mountains, this property boasts uninterrupted panoramic vistas of the bay, the ski slopes of Georgian Peaks, and the surrounding natural beauty. Step inside the original cottage and you'll find a warm, inviting space that's been thoughtfully updated while retaining its cozy character - the perfect place to unwind after a day on the water or slopes. Take advantage of the existing cottage or envision and build your own custom waterfront retreat on this expansive, private lot framed by the natural beauty of Georgian Bay. Whether you're enjoying your morning coffee on the deck, launching a kayak from your own shoreline, or gathering around the fire with friends, this property offers endless opportunities for relaxation and adventure. Located just a short drive to the exclusive Georgian Bay Club, Georgian Peaks, and mere minutes from the vibrant shops, restaurants, and amenities of Thornbury, this is your chance to own a slice of paradise in one of Ontario's most coveted waterfront communities. Multiple undertakings and improvements of the property since purchase in 2019. Survey(2019), topographical plan(2019), shoreline hazard assessment(2022), rebuild of breakwall and addition of armour stone steps to beach(2022), new shingles(2022), deck on waterside(2025), removal of multiple trees, leveling, and sod added, regrading and widening of driveway and parking area. Interior upgrades: paint throughout, addition of luxury vinyl plank flooring, upgraded kitchen cabinets, newer light fixtures, addition of laundry. Set of building plans for 5000 square foot home, pool, and double car garage available, as well. Be sure to check out the video! (id:60626)
Chestnut Park Real Estate
1 Gram Street
Vaughan, Ontario
Redevelopment Potential with this corner anchor property, 100 feet on Major Mackenzie X 165 feet deep, new traffic lights, Zoned MMS (Main Street Mixed-Use Maple), see attached uses including RM1 (Multiple Use Residential), RT1 and RT2 (Townhouse Residential), key quiet Gram Street entry potential, close to established retail, low rise condo and Townhome developments. Existing home in good condition, separate entrance to finished lower level apartment.Property currently leased $4000 a month + utilities. (id:60626)
RE/MAX Premier Inc.

