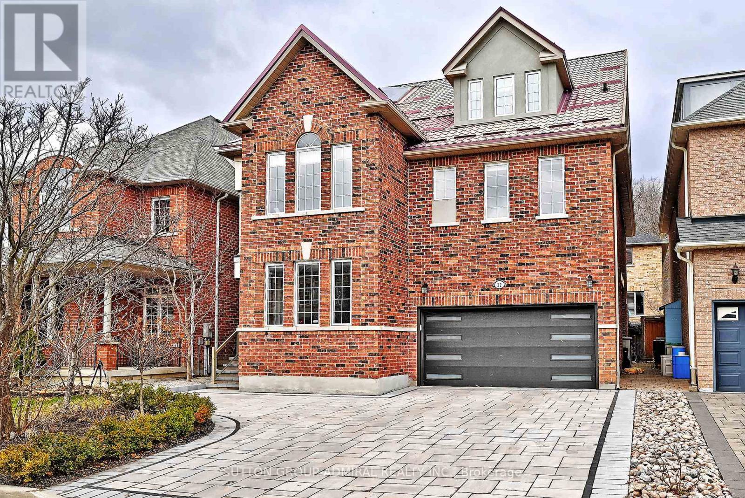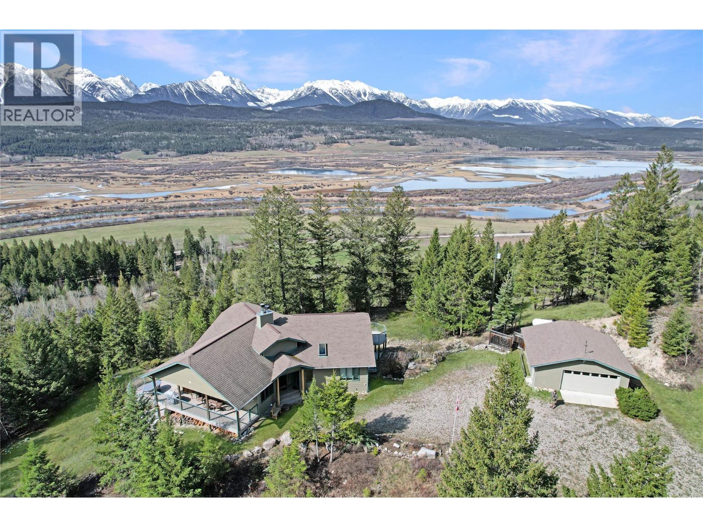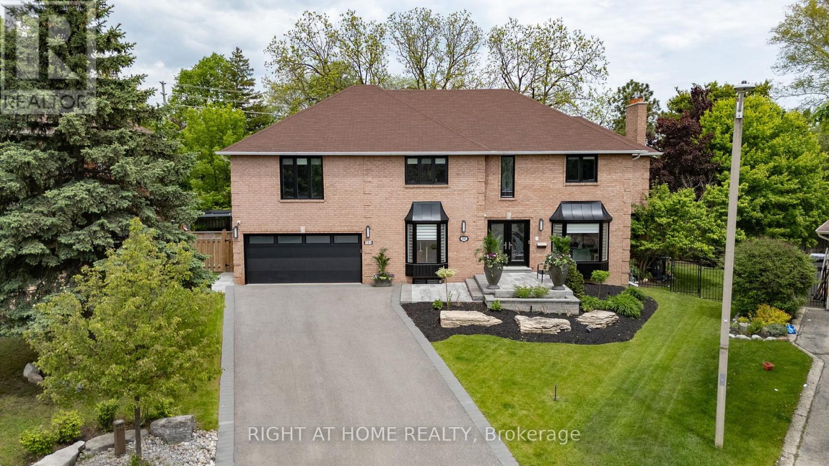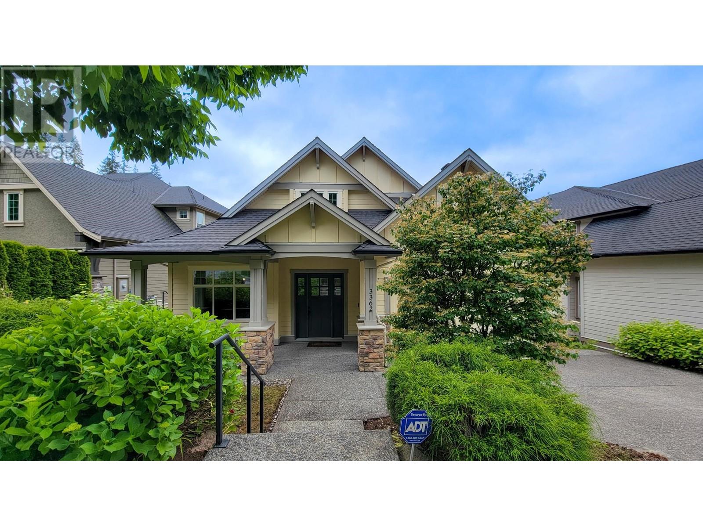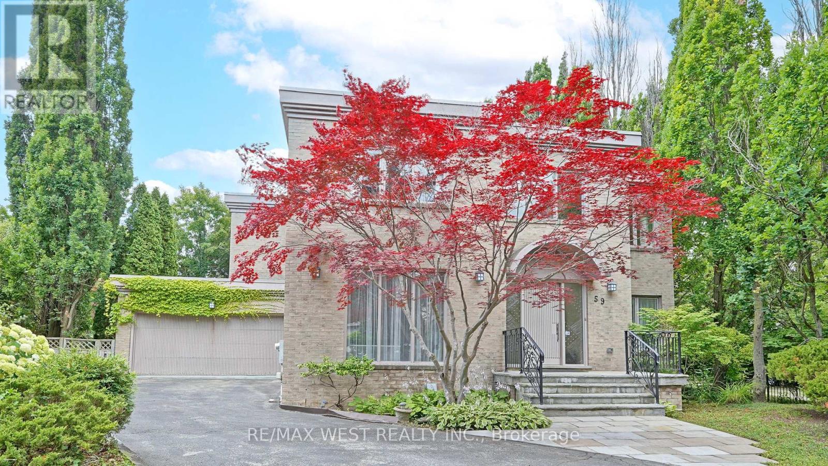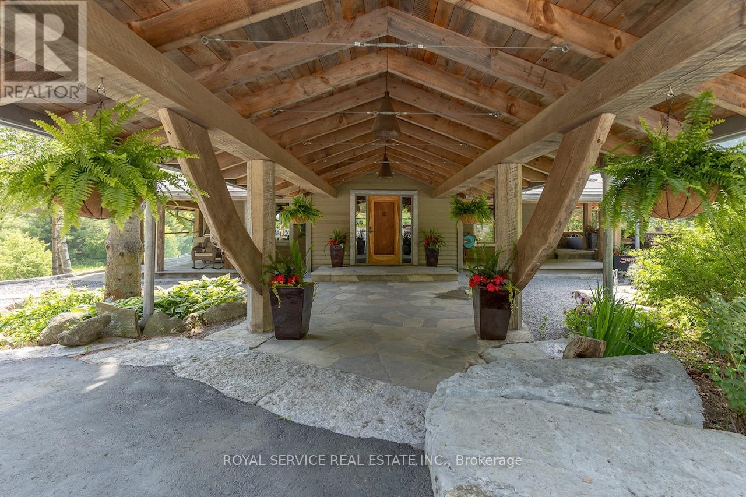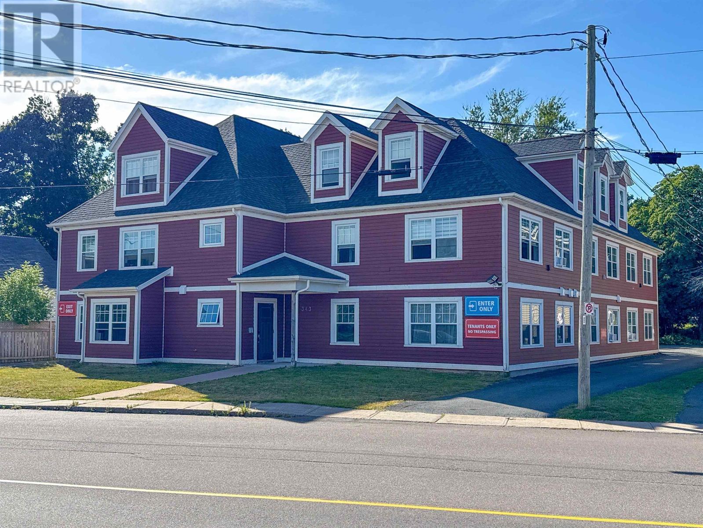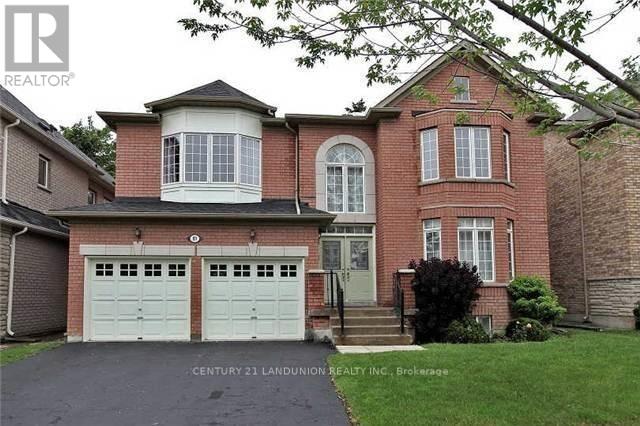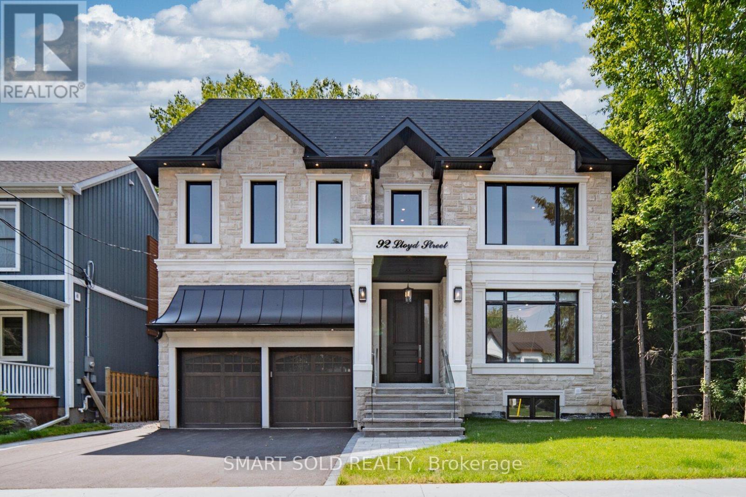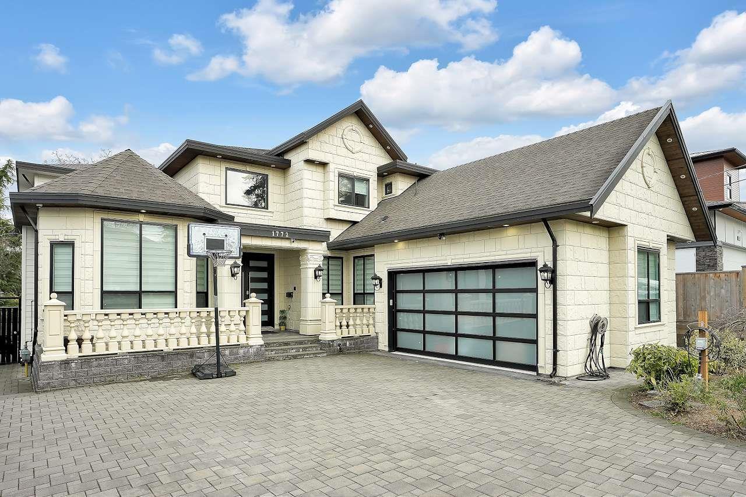32 Seabreeze Avenue
Vaughan, Ontario
Absolutely Stunning, Elegant, Bright & Spacious Home On A Quiet Street In Demanding Thornhill Woods. Approx. 4,136 sq. ft. + finished basement. $$$ Spent On Upgrades! Custom made double door entry. Hardwood Floors Throughout, 9' Smooth Ceiling & Crown Mouldings On Main Level. Huge Family Room W/French Doors W/O To Patio. Gourmet Kitchen W/ Center Island, Granite Counter Top & S/S Appliances. Oak Staircase. Separate 3rd floor large bedroom with 3 pc bathroom and W/I Closet. Professionally Finished Basement With Rec. room, 2 bedrooms & 2 Bathrooms. Close To Public Transportation, School, Park, Rec. Center. (id:60626)
Sutton Group-Admiral Realty Inc.
2360/2380 95 Highway
Spillimacheen, British Columbia
The Black Bear Ranch is a 166-acre property in the Columbia Valley, located between the towns of Invermere and Golden, 3 km north of The Brisco General Store. This private, gated, forested acreage has 2 contemporary homes, drivable trails, mountain meadows, borders Crown Land and has a seasonal creek! Easily accessed off Highway 95 by gravelled roads and situated far enough away from each other allowing for privacy. Each home has individual wells, water purification and septic systems, and hydroelectricity. Home D is 3,005 ft, over 2 floors, featuring a vaulted ceiling, a west-facing, wrap-around balcony, hardwood flooring, and an open floor plan; 2 bedrooms on each level; 3 bathrooms total, the living room & rec room each with a wood fireplace. Access the walkout patio and enjoy the gentle scent of clean fresh air. A double detached garage is just a few steps away from the front door. Home C, further from the entrance gate, has an area of 2,092 ft over 2 levels, 2 bedrooms & kitchens on each and a total of 3 full bathrooms. The upper living room is an open floor plan with great sight lines, a real wood fireplace, and a west-facing balcony with awnings. The lower level has a walk-out patio, a lovely yard, and a fenced garden. This property features 2 detached, double garages, the larger 30 x 40 is a shop with an unfinished loft. The property is located in a pristine wilderness area. The Columbia Valley Wetlands is a migratory path for birds and a winter habitat for Elk. (id:60626)
Royal LePage Rockies West
151 Calvin Chambers Road
Vaughan, Ontario
Welcome to 151 Calvin Chambers Road in the prestigious Oakbank Pond neighborhood. This exceptional 4-bedroom, 4-bathroom detached home offers 4,374 sq. ft. of meticulously designed living space, situated on a quiet, child-safe cul-de-sac. Featuring a dedicated home office, a gourmet kitchen with custom cabinetry, a spacious finished basement, and a private backyard oasis with in-ground swimming pool, BBQ gas line, pergola, and beautifully landscaped grounds, this home is perfect for both family living and entertaining. Recently upgraded with high-end finishes, including new lighting, custom blinds, and a luxury master ensuite, its move-in ready and offers easy access to top-rated schools, parks, shopping, and transit. Irregular pie shaped lot with expansive rear width of approx 137.94 ft offering a rare and private backyard setting. 151 Calvin Chambers Road is more than just a home; its a refined living experience that blends comfort, elegance, and modern luxury in one extraordinary package. (id:60626)
Right At Home Realty
3362 Scotch Pine Avenue
Coquitlam, British Columbia
Welcome to Birchwood Estates by award winning developer, Wallmark Homes. This semi-custom home is built for the current owner (1 owner home). With 4 beds (easily create 2 more) and 5.5 baths at >5000 Sqft, gives you plenty of space for the family. The chef´s kitchen boast 6 burner Wolf range with Broan 1000 CFM hoodfan, Sub Zero refrigeration, Miele Steam oven and dishwasher. Granite countertops and Danks Fusion Bamboo flooring adds to the distinguished feel. Customization includes extra insulations within interior walls of the bedroom (sound), recreation room with 2 areas that are pre-plumbed for an extra kitchen and/or bar plus more. An 8000 Sqft lot with South facing rear yard and a walkout basement is the icing on the cake. You must view to fully experience. (id:60626)
Multiple Realty Ltd.
59 Lambert Road
Markham, Ontario
Luxury Living on a Rare Ravine Lot in Prestigious Thornhill!!! Experience refined elegance in this exceptional residence, nestled on an exclusive ravine lot in a quiet cul-de-sac. This one-of-a-kind property offers ultimate privacy and upscale living, featuring a spacious layout designed for comfort and style. The finished basement boasts a private sauna, hot tub, perfect for unwinding or entertaining in sophistication. Step outside to your personal oasis with a beautifully landscaped backyard and a resort-style inground pool overlooking lush ravine views. Surrounded by top-ranked schools and just minutes from premier shopping, transit, and major highways, this home blends tranquility with convenience. Whether you're upgrading your lifestyle or seeking a high-end investment, this is a rare opportunity to own a truly distinguished home in one of Thornhills most coveted neighborhoods. Be sure to check out the immersive 3D tour. Your dream home awaits!....Please check our drone video. (id:60626)
RE/MAX West Realty Inc.
1311 Playter Place
Oakville, Ontario
Rare Gem in Glen Abbey! Discover this beautifully renovated 4-bedroom family home nestled on a quiet, child-safe street. Inside, a refined open-concept layout, perfect for family living and upscale entertaining. The grand foyer welcomes you with rich, wide-plank hardwood floors and a classic Scarlett O'Hara staircase. Enjoy formal gatherings in the sunken living room with 9' ceilings and gas fireplace, or host dinners in the separate dining room, both adorned with crown molding and elegant finishes. The chef-inspired kitchen is the heart of the home, complete with granite counters, high-end built-in appliances (Wolf cooktop, Sub-Zero fridge, Miele dishwasher, double Dacor wall ovens), a large island, and custom cabinetry. The kitchen flows seamlessly into the spacious family room with a second gas fireplace, and the breakfast area opens to a professionally landscaped backyard. Walk out to your private backyard oasis featuring sunny west exposure, saltwater pool, hot tub, waterfall, diving rocks, stone patio, and a garden shed for convenient storage of lawn care tools and pool equipment. Mature landscaping creates the perfect blend of privacy and charm. Upstairs, the luxurious primary suite includes a large walk-in closet with organizers and a spa-like ensuite with heated floors, freestanding soaker tub, frameless glass shower, and dual vanity. Three additional bedrooms with large windows and a renovated 3-piece bath (with heated floors) complete this level. The finished basement is an entertainer's dream, featuring a home theater with projector and screen, wet bar, pool table area, home gym, wine cellar, and a 3-piece bath with sauna. There's also ample storage, a large workshop with UV air filtration, and space for hobbies or projects. Walk to top-rated schools, Community Centre, trails, shops, and transit. Easy access to highways and GO Train. A great opportunity to own a truly turnkey home in one of Oakville's most desirable communities. Confidently shows A+++! (id:60626)
Right At Home Realty
8165 Carscadden Road
Clarington, Ontario
Welcome to 8165 Carscadden Road, a timeless masterpiece on 40 Acres. Discover a true architectural gem that blends craftsmanship, creativity, and contemporary design into a private sanctuary.This one-of-a-kind home is perched on the side of a hill overlooking 40 rolling acres of magnificent countryside. Wrapped in the warm character of timber-frame construction, exposed beams, and soaring ceilings designed to impress with a culinary dream kitchen. Featuring all stainless-steel appliances, and expansive prep and storage space. Perfect for home chefs and entertainers alike.The lower level is outfitted with in-floor heating throughout, adding comfort and luxury to every step. Step outside and you're surrounded by professionally landscaped gardens, massive stone walkways and patios, an outdoor stone firepit, and a wraparound covered deck that captures stunning views in every direction.A true highlight of the property is the 2,000 sq.ft. barn; currently used as a woodworking shop with full electrical service and two 12 ft wide drive through doors. At one time the paddock and second barn housed the owners horses.This home is more than just a retreat, it's an experience. Watch sunsets from the rooftop patio, take in panoramic views by day, and gaze at the star-filled skies by night.While the home feels worlds away, location is everything here. Located 5 minutes off the toll-free portion of Hwy 407 makes this a rare property that delivers true privacy without sacrificing convenience. Less than 1-hour from the heart of Toronto and only 40 minutes to Hwy 404 makes for an easy stress-free commute. Notes: Library/office on main floor could be 6th bedroom. The immediate area is surrounded by exceptional recreational amenities, including some of the best downhill skiing at Brimacombe Ski Hill and the 11,000-acre Ganaraska Forest, which offers year-round trails for horseback riding, cross-country skiing, hiking and more! Contact your agent for virtual tour & aerial drone video. (id:60626)
Royal Service Real Estate Inc.
343 Kent Street
Charlottetown, Prince Edward Island
343 Kent Street, Charlottetown ? Built in 2018, this modern, purpose-built apartment building features 10 spacious two-bedroom units with open-concept layouts, contemporary kitchens, quality flooring, in-suite laundry, and large windows that fill the interiors with natural light. Ideally located just steps from Holland College and close to downtown, residents enjoy walking access to shops, restaurants, parks, and public transit. The property offers ample on-site parking, well-maintained common areas, and low-maintenance exterior finishes. With a strong rental history and high demand in the area, it presents an exceptional turnkey investment opportunity that combines quality, convenience, and steady cash flow. (id:60626)
Royal LePage Prince Edward Realty
81 Green Meadows Circle N
Toronto, Ontario
Distinctive Elegant Executive Home By Tiffany In Prestigious Location.3636 Sq. Ft + Finished Bsmt. Huge Open Concept Family Rm & Kit/Breakfast Area. Circular Stair Open To Bsmt. 9' Mf & Bsmt Ceiling. Huge Bsmt Rec And Den Area. Close To All Amenities, Shop, Restaurant,Go-Station . (id:60626)
Century 21 Landunion Realty Inc.
92 Lloyd Street
Whitchurch-Stouffville, Ontario
This stunning 2024 custom-built home in Whitchurch-Stouffville features 4 bedrooms and 4 bathrooms, with 3,400SF of above-ground finished area and perfect for family living. This elegant property with a 58-foot frontage includes a double garage, a 6-car driveway, and a spacious backyard ideal for outdoor activities. The main floor highlights a chef's kitchen with premium Wolf, Sub-Zero and Bosch branded built-in stainless steel appliances, quartz countertops, and an oversized island, along with spacious dining, living and family areas. There are MDF wall mouldings throughout, a built-in mudroom cabinet, and custom shelving in the family room for decorations, keepsakes & trophies! With the built-in Bose speaker system, you can effortlessly set the ideal ambience to suit your mood, while enjoying cozy evenings by either of the 2 gas fireplaces in the family and living rooms. On the 2nd Floor, each bedroom offers a walk-in closet and ensuite access, with the primary bedroom featuring an oversized closet with built-in shelving and a luxurious 5-piece spa-style ensuite, plus dimmable pot lights in all rooms. Exquisite hand-scraped and wire-brushed engineered hardwood flooring flows throughout the main and 2nd floors, while the finished basement includes a backyard walk-out and a rough-in bathroom for future expansion. Ideally located just off Main Street, this home offers a peaceful retreat within walking distance to Stouffville GO Train, shopping, dining, and professional services. Nearby amenities include the Stouffville Arena, Stouffville Memorial Park, baseball diamonds, a tobogganing hill, and the Stouffville Conservation Area, perfect for nature lovers and active families. Don't miss this perfect blend of luxury, comfort, and convenience; schedule your viewing today! (id:60626)
Smart Sold Realty
825 8th Street
West Vancouver, British Columbia
Nestled in the prestigious Sentinel Hill neighborhood of West Vancouver, this charming home offers the perfect blend of convenience, tranquility, and breathtaking views. Just minutes from Park Royal Shopping Centre, yet tucked away in a quiet, picturesque setting, this well-maintained residence boasts 4 spacious bedrooms and stunning south-facing views of the city skyline, Lions Gate Bridge, and the ocean. The home has been lovingly preserved with its original character intact, sitting on a beautifully landscaped lot with a generous front and backyard-ideal for family living. Whether you choose to move in and enjoy or take advantage of the incredible potential to build a brand-new luxury home, this property presents a rare opportunity in one of West Vancouver's most sought-after locations. (id:60626)
Homeland Realty
1772 156a Street
Surrey, British Columbia
Located in a quiet Street within walking distance to White Rock Beach, parks, shops and community center. This is a generously sized home with traditional amenities, that still emphasizes the open, integrated, and functional spaces needed for modern life. The grand foyer w/chandelier leads you to the home office on the right. And Entertaining family room adjacent to gourmet kitchen, wok kitchen and dinning room. Legal 2-bedroom suite, separate access. 5 bedrooms en-suite including 2 Jack and Jill bedrooms Stone, 2 guest ensuites, and 1 master bedroom with walk-in closet and the luxurious en-suite bathroom features generous space for both tub and shower base. Lots of Parking space on the driveway. According to new lawgarden suite can be built *listed below Assesment* (id:60626)
Team 3000 Realty Ltd.

