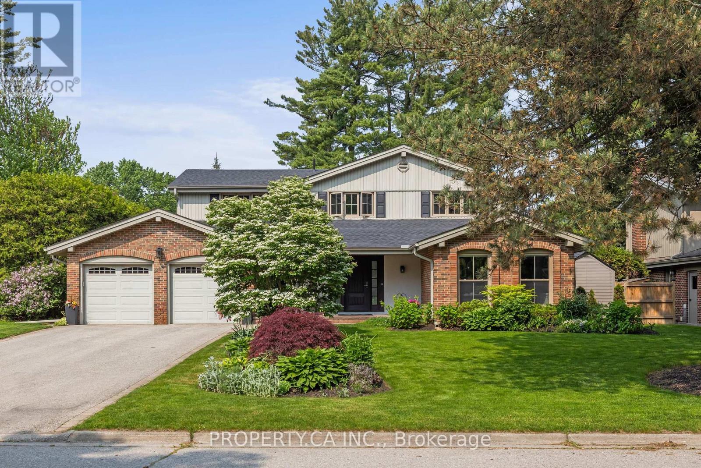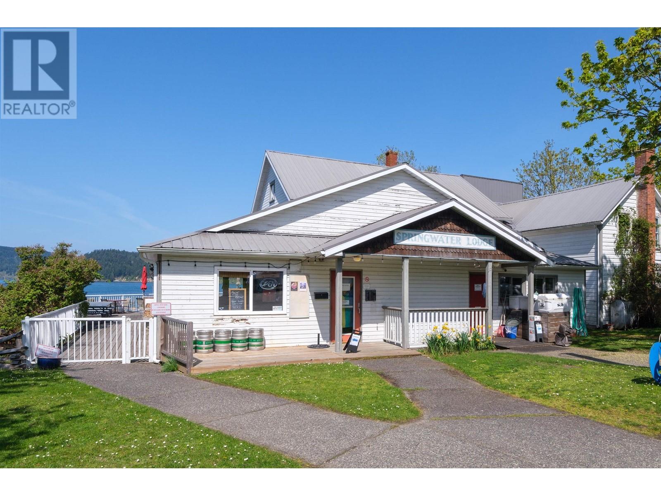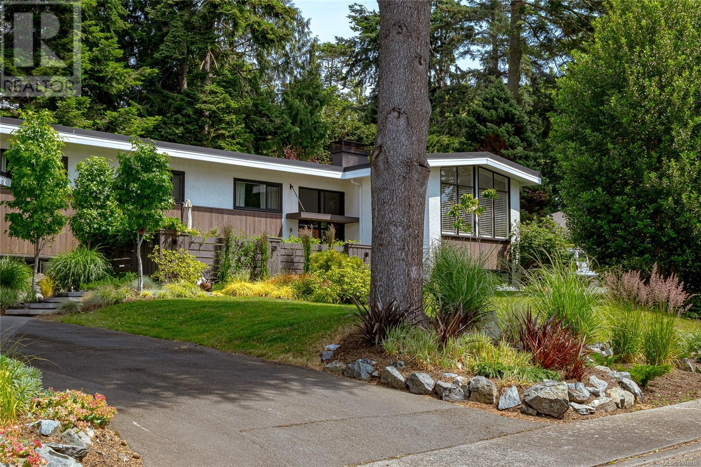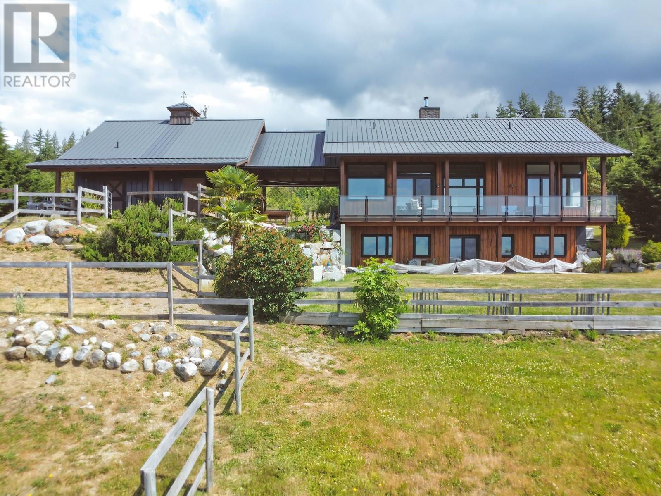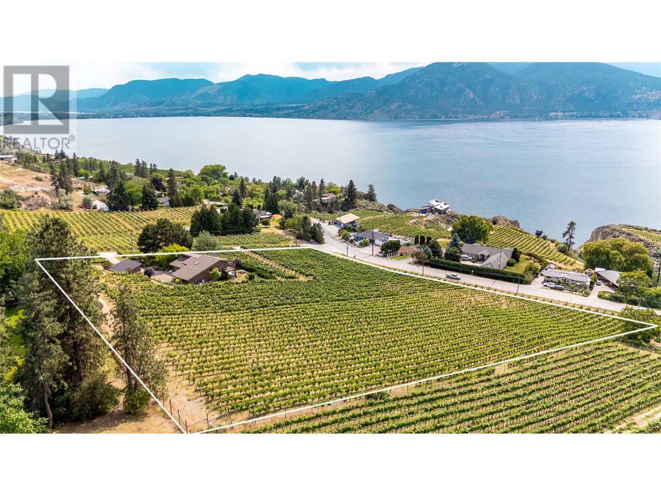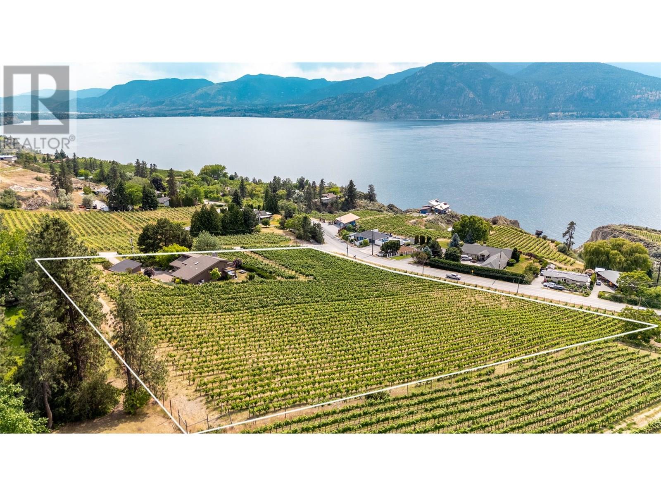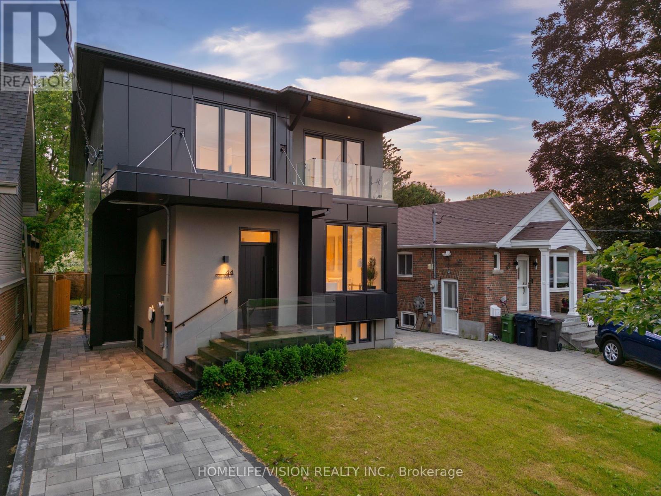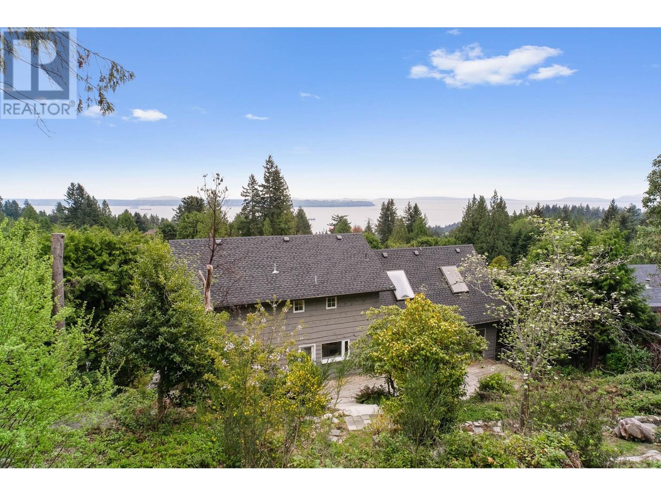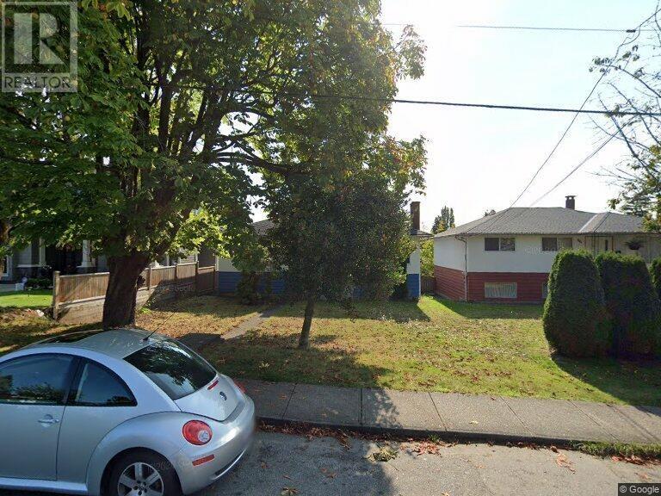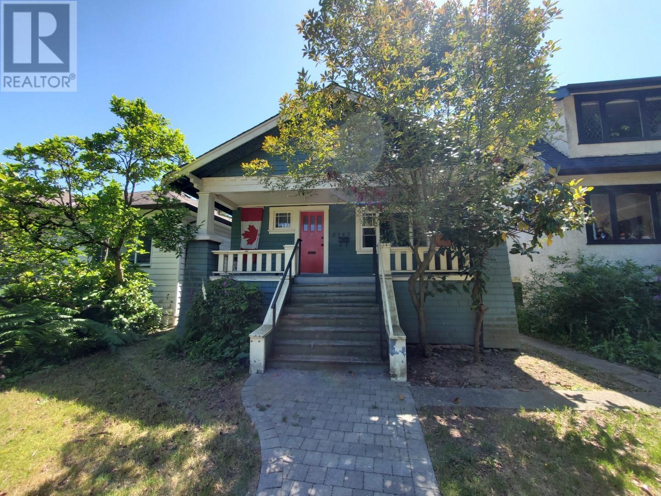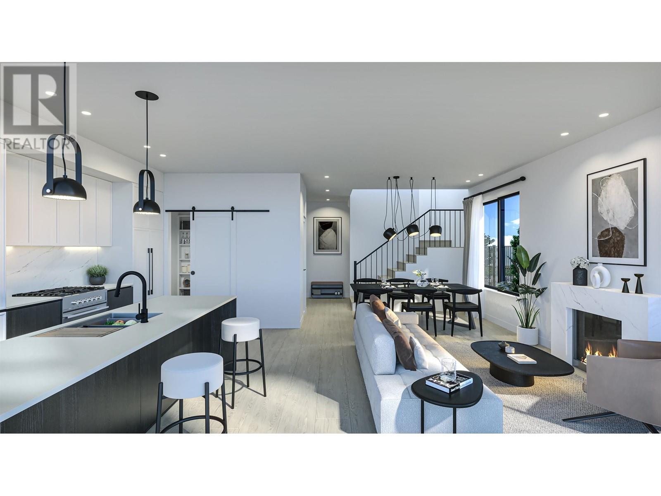101 Sladden Court
Blue Mountains, Ontario
Welcome to 101 Sladden Court, an exquisite home nestled on one of Lora Bay's most coveted lots, offering breathtaking views of the 13th hole, Georgian Bay, and the Niagara Escarpment. This impressive, 5,337 sq ft, three-story residence features soaring 25 ceilings in the great room, which opens onto a spacious InvisiRail deck with panoramic fairway views. The gourmet chefs kitchen is equipped with a built-in convection microwave, a commercial-grade gas range, a stainless steel triple refrigerator/freezer, and a generous island. Automated blinds throughout the main floor add convenience and elegance. The master suite boasts a gas fireplace, patio access, a walk-in closet, and an ensuite with a luxurious soaker tub and glass-enclosed shower. The main floor also includes a bedroom, a four-piece bathroom, and a laundry room. Ascend to the second floor mezzanine, which leads to an airy office with bay views, two large bedrooms (one with a walk-in closet), a four-piece bathroom, and a wet bar with a dishwasher, perfect for lounging or games. The walkout lower level features an approved 1,700 sq ft apartment with a roughed-in kitchen, two bedrooms, a four-piece bath, and direct access to a luxury hot tub and cozy firepit. The property boasts a paved driveway, curtain windows, and a double car garage, enhancing its stunning curb appeal. (id:60626)
Sotheby's International Realty Canada
269 Beechfield Road
Oakville, Ontario
Welcome to 269 Beechfield Road where timeless charm meets modern living in the heart of Eastlake, one of Oakville's most sought-after neighbourhoods. Nestled on a quiet, tree-lined street, this 5-bedroom, 4.5-bath home is set on a beautifully landscaped lot with a double car garage, covered breezeway, and parking for six. Inside, you're greeted by a carpet-free, sun-drenched interior featuring hardwood flooring throughout. The sunken living room, with vaulted ceilings, fireplace, custom built-in shelving, and soft natural light, sets a peaceful tone. Entertain in the formal dining room or gather in the open-concept kitchen, complete with a generous island, another fireplace, and recently updated appliances. A light-filled office addition offers two work spaces perfect for remote work or creative pursuits. Upstairs, four spacious bedrooms include a luxurious primary suite with a spa-like ensuite and a second bedroom with its own ensuite, ideal for guests or teens. Two additional bedrooms share a full bath. The fully finished basement includes a rec room, a fifth bedroom, a full bathroom, a fitness zone, and ample storage offering space for family fun and functionality. Outside, enjoy your private oasis featuring a versatile layout with an in-ground saltwater pool, a lush garden area, and a patio. Additional features: 3 fireplaces, updated laundry, security system (2021), and backyard shed. Located near top-ranked schools (OTHS, Maple Grove, St. Mildreds), parks, trails, and Lake Ontario, with easy access to highways and GO Transit. This is more than a house, it's where you feel at home. (id:60626)
Property.ca Inc.
400 Fernhill Road
Mayne Island, British Columbia
Springwater Lodge is an exquisite historical waterfront property nestled in the heart of Miners Bay on Mayne Island. Spanning 1.77 acres, this estate features a historic lodge with a restaurant and bar, complemented by two recently upgraded detached duplex cabins on the waterfront. Positioned mere steps from the Government dock accommodating float planes and boats, the property holds significant potential, allowing for the development of up to 26 accommodation units. Offering breathtaking views on this remarkable island, this opportunity is a must-see. Pictures and video were taken while restaurant was operating (id:60626)
RE/MAX Westcoast
905 Deal St
Oak Bay, British Columbia
Tucked away in one of South Oak Bay’s most coveted neighborhoods on a quiet cul-de-sac, this beautifully updated mid-century modern family home offers timeless appeal just steps from the Oak Bay Marina, Oak Bay Beach Hotel, and Victoria Golf Club. Thoughtfully updated from the exterior to interior including new floors throughout and a brand new kitchen with stainless appliances, blending modern convenience with classic charm. The main level offers an ideal layout with spacious living and dining areas and four bedrooms—including a rare primary suite with walk-in closet and full ensuite. Vaulted ceilings lend architectural interest and a bright, airy feel. The finished lower level provides additional versatility with a cozy family room, guest space, another bedroom, and full bath. A gas furnace ensures efficient comfort, while a garage/carport adds practicality. Set on a lush, 10,826 sq. ft. lot with mature landscaping and vibrant flowering gardens with entertaining areas front and back! (id:60626)
Fair Realty
2247 Pixton Road
Roberts Creek, British Columbia
An unparalleled opportunity to own this stunning, custom-built home designed to capture panoramic ocean views from every angle. Expertly crafted to offer spacious living and dining areas that seamlessly flow into the chef's kitchen. Enjoy all seasons on the expansive covered deck that spans the length of the home. The spacious primary bedroom, boasts a deep soaker tub where you can watch sun rise or set, and the spa-like ensuite is complete with a rain shower. The lower level features a large rec area, 2 more bedrooms, a kitchenette, office, and a full bath. Never be out of water as the property boasts a drilled and shallow well. A haven for recreational enthusiasts & equestrian lovers! Build a second full-size ocean view home. A large Koi pond adds to beauty of this magical property. (id:60626)
Sotheby's International Realty Canada
1159 Nuttall Road
Naramata, British Columbia
If spectacular views, vaulted ceilings and absolute tranquility on a Naramata Bench Vineyard is your dream, then welcome home! Nestled onto 4.9 acres with award producing grapes and mature landscaping sits this gem of a home where there is room for everyone. With split levels, generous rooms and expansive lake views, finding space for a quiet moment or large gatherings are equally possible. Its West Coast Contemporary style gives a nod to the Mid-Century lover and one could easily picture a classic James Bond theme party or two. The home offers 6 bedrooms, 4 bathrooms, large living & family rooms, a bright kitchen with unparalleled views, fantastic outdoor entertaining space with plenty of room for a pool and even further expansion possible in the 690 sqft unfinished basement. This large home has been lovingly cared for through the years and it would be very easy to move right in and update as you go along. With 4.5 acres of mature vines dating back to 1989 (50/50 mix of Chardonnay and Merlot), the seller would be happy to lease back the Vineyard and take care of the grapes, giving you a care-free, hands off vineyard life-style. Call to book your private viewing. (id:60626)
Stilhavn Real Estate Services
1159 Nuttall Road
Naramata, British Columbia
If spectacular views, vaulted ceilings and absolute tranquility on a Naramata Bench Vineyard is your dream, then welcome home! Nestled onto 4.9 acres with award producing grapes and mature landscaping sits this gem of a home where there is room for everyone. With split levels, generous rooms and expansive lake views, finding space for a quiet moment or large gatherings are equally possible. Its West Coast Contemporary style gives a nod to the Mid-Century lover and one could easily picture a classic James Bond theme party or two. The home offers 6 bedrooms, 4 bathrooms, large living & family rooms, a bright kitchen with unparalleled views, fantastic outdoor entertaining space with plenty of room for a pool and even further expansion possible in the 690 sqft unfinished basement. This large home has been lovingly cared for through the years and it would be very easy to move right in and update as you go along. With 4.5 acres of mature vines dating back to 1989 (50/50 mix of Chardonnay and Merlot), the seller would be happy to lease back the Vineyard and take care of the grapes, giving you a care-free, hands off vineyard life-style. Call to book your private viewing. (id:60626)
Stilhavn Real Estate Services
44 Doris Drive
Toronto, Ontario
Nestled in the quiet pocket of the prestigious Parkview Hills, this spectacular two-story custom-built home offers 4+2 bedrooms, a den, and 5 bathrooms, blending contemporary style with family-friendly functionality. The open-concept main floor is flooded with natural light through expansive windows and multiple skylights in the two-story openings. A spacious front foyer with custom cabinetry and soaring ceilings welcomes you inside. The cozy family room and elegant dining room, with a fireplace at the center, create the perfect space for family gatherings. The gourmet kitchen is a chef's dream, featuring custom cabinetry, top-of-the-line appliances, and sleek quartz countertops with a waterfall edge. The spa-like master ensuite boasts a beautiful freestanding soaker tub, complemented by high-end plumbing fixtures for a true retreat experience. Two separate furnaces control the temperature for each floor independently, along with two Wi-Fi access points for seamless connectivity. The oversized recreation room in the basement, complete with a custom-built wet bar, offers ample space for entertainment. For added convenience, the laundry is located on the second floor with custom cabinetry, and there's an additional laundry space in the basement with all rough-ins. The ACM exterior Industrial grade paneling and custom Arista solid wood door complement the home beautifully. The house is situated in a vibrant community with excellent TTC access, shopping, and many local events, this home ensures both comfort and convenience. Quality craftsmanship shines throughout, with thoughtful touches like an EV car charger and a completely separate entrance to the basement, making this home a true gem. (id:60626)
Homelife/vision Realty Inc.
4607 Woodgreen Drive
West Vancouver, British Columbia
Presenting an extraordinary opportunity at 4605 & 4607 Woodgreen Drive, featuring 2 LEGALLY SUBDIVIDED LOTS, each approximately 12,000 sqft. This allows for immediate enjoyment of the existing, 4-bedroom, 4-bathroom family home, or the exciting prospect of building a new residence on each lot. The current home offers a large family room & a view-centric kitchen that opens onto an expansive, southwest-facing deck. This prime location in West Vancouver provides incredible convenience, just minutes from Caufield Village, Rockridge High School, Cypress Elementary, and Mulgrave School. Direct access to Cypress Fall Trails invites an active outdoor lifestyle. Commuting is a breeze, with downtown Vancouver 15 min away. Sold as package with 4605 Woodgreen. (id:60626)
Rennie & Associates Realty Ltd.
439 E 16th Street
North Vancouver, British Columbia
Nestled in a prime location in North Vancouver, this property presents a unique opportunity for developers, investors, or visionary homeowners. With generous land dimensions and favorable zoning, the site offers outstanding redevelopment potential-perfect for a modern family home, a bespoke architectural project. Whether you're looking to renovate, rebuild, or reimagine entirely, this is your chance to capitalize on a property that ticks all the right boxes: location, land, and limitless potential. Make this your Magnum Opus! (id:60626)
Macdonald Realty
3542 W 16th Avenue
Vancouver, British Columbia
North facing mountain view beautiful home in Dunbar with Laneway house. This craftsman style bungalow features 5 bedrooms and 2 bathrooms. Basement has potential for 3 bedroom suite. Laneway house built with high quality features 578 sqft with 1 bedroom plus den, 2 full bathrooms. South facing private back garden, leading out to 17th Avenue. Walking distance to Lord Byng High School, Lord Kitchener Elementary and Jules Quesnel French Immersion School. Direct bus routes to UBC. (id:60626)
Royal Regal Realty Ltd.
Royal Pacific Realty Corp.
6575 Lime Street
Vancouver, British Columbia
Brand new home 2025 Summer. NO strata fee! A curated collection of bespoke Duplex homes on Vancouver's tree-lined Kerrisdale neighborhood. 2 Bed 1 Bath Legal rental suite in basement. Impeccable space designed enables spacious interiors for living. Smart Home systems equipped community, together with spa-like bathrooms, air conditioned and floor heating and more. Show by appointment. (id:60626)
RE/MAX Crest Realty


