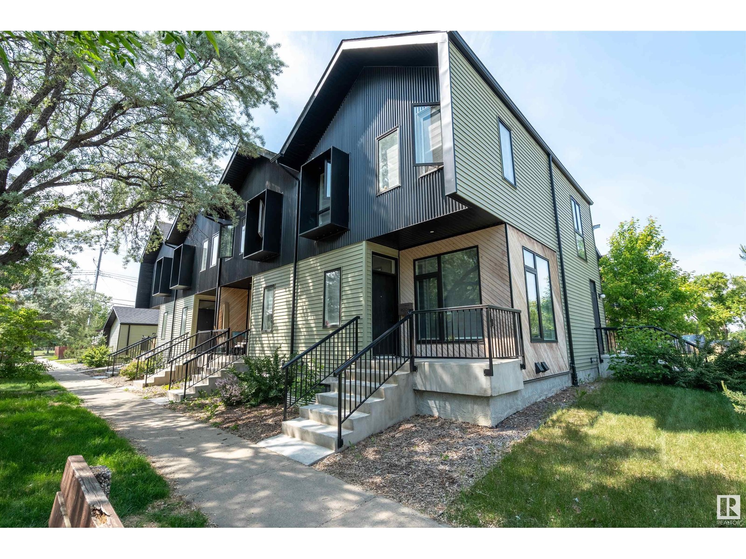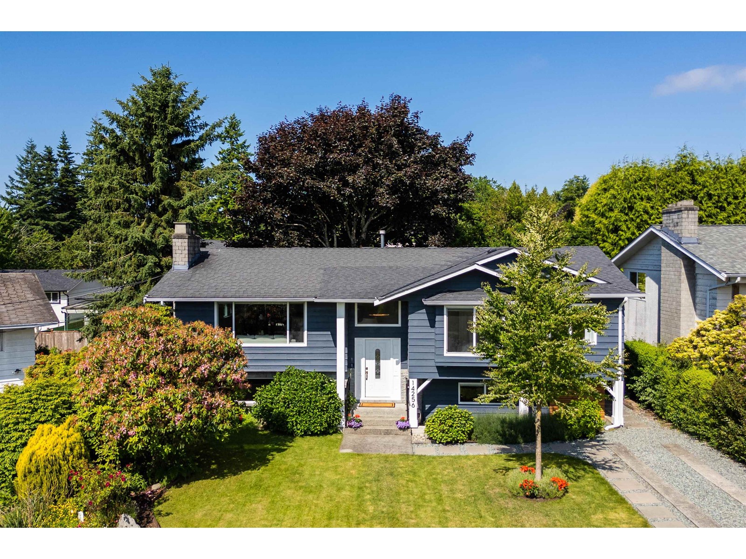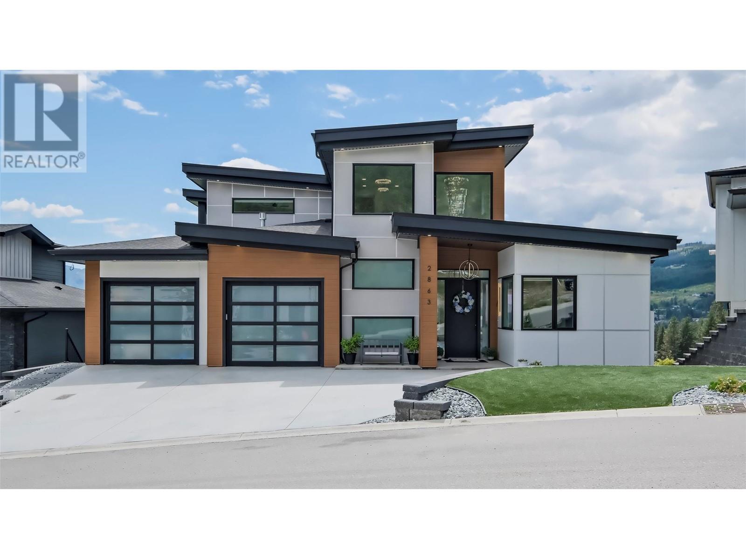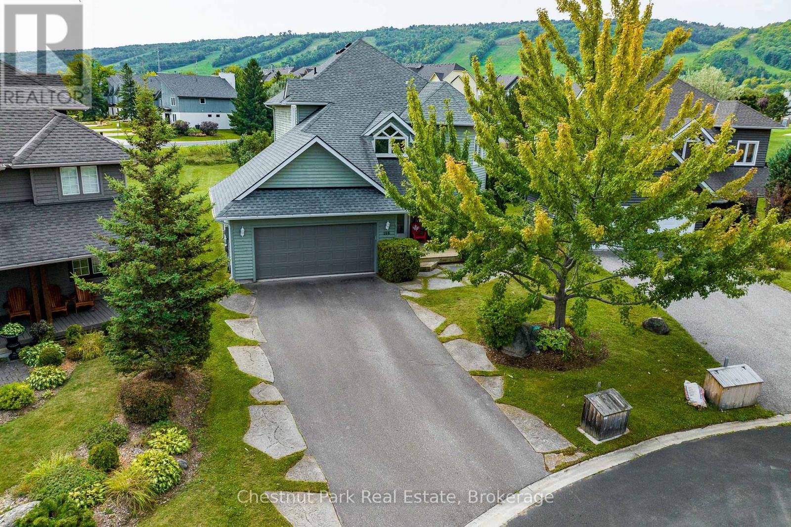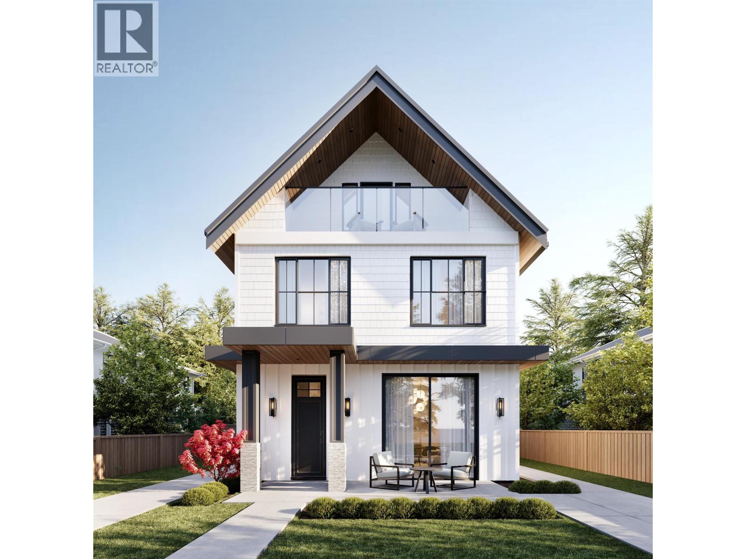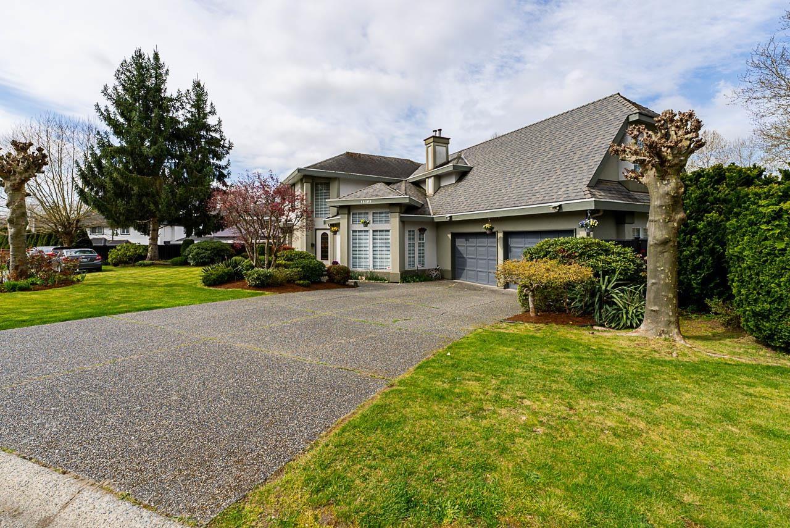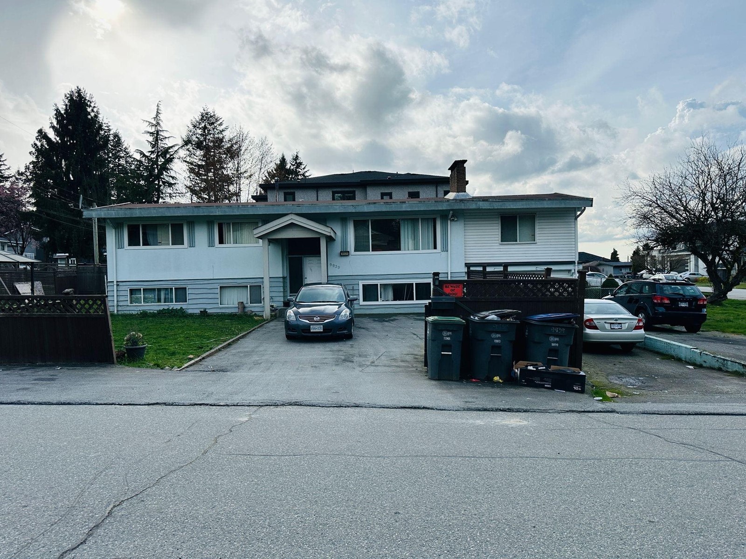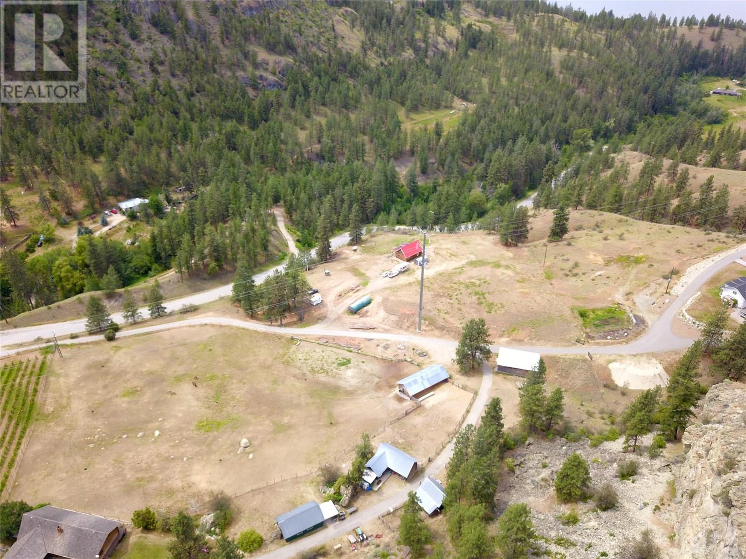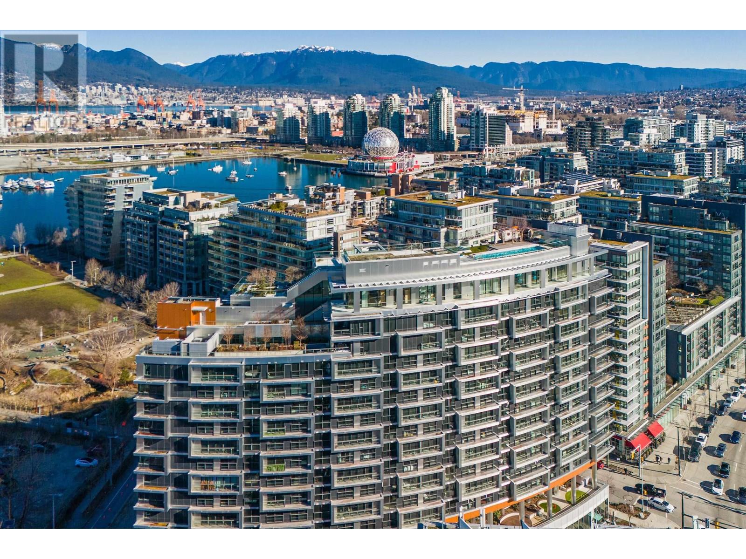16204 102 Av Nw
Edmonton, Alberta
Welcome to this GORGEOUS 4PLEX in the vibrant community of Britannia Youngstown! This MODERN, WELL-DESIGNED property is a TRUE GEM and a PRIME INVESTMENT OPPORTUNITY! Each of the 4 UNITS offers OPEN-CONCEPT living, TONS of NATURAL LIGHT, & STYLISH FINISHES. The STUNNING kitchens feature CHIC WOODEN CABINETRY, SPARKLING STAINLESS STEEL APPLIANCES, & CENTRAL ISLANDS for extra seating and functionality. Upstairs, you’ll find IN-SUITE LAUNDRY, a well-appointed 4PC bath, PRIMARY BEDROOM with its own 3PC ensuite, plus 2 ADDITIONAL BEDROOMS. The FULLY DEVELOPED BASEMENTS include a 4th BEDROOM, 4PC BATH, RECREATION ROOM, UTILITY ROOM, & AMPLE STORAGE—perfect for extended family or maximizing rental income. A 4-CAR DETACHED GARAGE offers great parking. Whether you're looking to HOUSE HACK, RENT ALL UNITS for POSITIVE CASH FLOW, or BUILD LONG-TERM EQUITY, this TURN-KEY PROPERTY in a high-demand location near schools, parks, shopping, and transit is a RARE FIND, investors won’t want to miss this one! (id:60626)
Exp Realty
14256 Park Avenue
White Rock, British Columbia
This substantially renovated Park Avenue home is nestled on a quiet cul-de-sac in sunny White Rock and is ready for a new family. Three bedrooms up with an open concept updated kitchen overlooking a spacious deck and yard. The primary has walk in closet and a full bath. Downstairs boasts the 4th Bedroom, bright family room, office/games room/potential 5th bedroom and laundry/mud room. Catchment schools are Bayridge Elementary and sought after Semiahmoo Secondary with the International Baccalaureate program. Centennial Baseball Diamonds, pickle ball courts, ice rinks and soccer fields are all nearby. This ideal location offers a flat lot that is a 20 min walk to White Rock Beach and a short drive to Crescent Beach. (id:60626)
Homelife Benchmark Realty Corp.
2863 Copper Ridge Drive
West Kelowna, British Columbia
A multi-generational masterpiece, this new luxury 6 bed, 6 bath custom built home will exceed your expectations complete with a 2bdrm legal suite (approved for AIRBNB & short term rentals) and an in-law suite for extended family. Boasting close to 5000sqft- there's plenty of room to accommodate large families and their guests. Exceptional attention to detail the 20’ foyer welcomes you to a spacious open-concept main level living, dining, and kitchen area w/a butler pantry for added storage & meal prep. Additionally, the main level offers 2 oversized bdrms w/shared 3pce bath, self dedicated laundry room, access to a covered deck overlooking the orchards, vineyards and Okanagan Lake. Floor-to-ceiling windows drench your living space with natural light capturing breathtaking views from every room. No expense spared on detail and design with white oak hardwood flooring throughout the house. The primary bdrm w/luxurious spa-like 5pce ensuite & walk-in closet makes up the entire upper level. Wake up every morning to sensational lake views as you step onto your own private covered patio. Completing the main house is the downstairs family room with a full 3pce bath & custom built-in sauna-you’re going to love this perk of your new home! Family & guests can enjoy completely separate, private self contained living quarters w/breathtaking lake and valley views in the 1bed/bath in-law suite or 2bed/1bath legal suite. You have to see it to appreciate it-book a showing today! GST paid. (id:60626)
Coldwell Banker Horizon Realty
106 Crossan Court
Blue Mountains, Ontario
MOTIVATED SELLER! Discover a home where every season brings its own adventure, nestled in the serenity of Crossan Court, a quiet cul-de-sac flanked by Boyer municipal park with tennis courts and just a stone's throw from Heritage Park with its playground and enclosed dog park. Picture yourself living in a space where the majestic views of Blue Mountain and the Escarpment are your daily backdrop, visible from the two-story windows of the Great Room, multiple other windows, and your morning coffee spot on the primary bedroom balcony. Imagine living just a short walk from the ski hills at Blue Mountain and five minutes from the vibrant Village at Blue, brimming with restaurants, entertainment, shops, and year-round activities. This renovated home, featuring 2427 sq. ft of refined living space, includes 4 bedrooms and 3 bathrooms. The open floor plan encompasses a Great Room, Dining Room, and a Chefs Kitchen equipped with quartz countertops and an oversized centre island, perfect for entertaining family and friends. Step out from the Dining Room to a spacious deck with a glass enclosure, offering unobstructed views and a small enclosed dog run behind the garage. The home boasts engineered hardwood and upgraded tile flooring, a convenient laundry room off the main foyer with inside entry to the garage, and a separate entrance to a fully finished basement with a small kitchenette, bedroom, and family room ideal for an in-law suite. Recent upgrades include exterior painting (2015), new roof (2019), new air conditioner (2018), and new furnace (2019). Just a short drive from Craigleith, Alpine ski clubs, the Georgian Trail, downtown Collingwood restaurants, shops, art galleries and farmers market, or the quaint town of Thornbury to the west, this home positions you perfectly to enjoy the plethora of local activities. Don't miss the chance to make this year-round playground your home before the snow settles. (id:60626)
Chestnut Park Real Estate
2 546 E 46th Avenue
Vancouver, British Columbia
Discover Fraser Living, a boutique collection of modern farm-style homes in Vancouver Sunset. Unique opportunity to own a fully customizable triplex + with construction underway, buyers have the chance to personalize finishes + interior details to suit your preferences. 3-storey back unit offers 3 beds 4 baths + 1 designated EV-ready carport. Every home is crafted with elevated features incl radiant floor heating, AC heat pump, eng hardwood, custom LED lighting, 10ft ceilings on the main level + high-efficiency construction. School catchment: John Henderson Elem + John Oliver Sec, close proximity to parks, shopping, transit. These homes are ready for you to shape your ideal living space! Completion expected Fall 2025. Design Appts + Showings available, call to schedule a walkthrough. (id:60626)
Angell
14168 85a Avenue
Surrey, British Columbia
PRIME BROOKSIDE/BEAR CREEK IMMACUALTE TWO STOREY HOME. OVER 3000SF OF LIVING SPACE ON A 9126SF LOT. This home is turn key and ready to move in! NICE OPEN FLOOR PLAN with a FORMAL LIVING AND DINING area that leads to a BEAUTIFULLY UPDATED KITCHEN W/QUARTZ COUNTER TOPS AND A SPICE KITCHEN! The family room is great for relaxing and it leads to an AWESOME PRIVATE COVERED PATIO AREA, it's the perfect OUTDOOR/INDOOR LIVING SPACE. The BACKYARD IS COMPLETLEY PRIVATE w/no neighbours looking directly at you! The upper floor has spacious bedrooms and the PRIMARY HAS A BONUS SITTING AREA! There is also a LARGE GAMES ROOM up that could be another bedroom. The home is in a cul-de-sac, has a LARGE DOUBLE GARAGE & it's on a 5FT CRAWL SPACE. Walk to all levels of schools and transit. (id:60626)
RE/MAX 2000 Realty
437 Dorchester Street
Newmarket, Ontario
Welcome to this stunning fully renovated 4-bedroom, 5-bathroom home that seamlessly combines modern luxury with timeless elegance. Every inch of this residence has been thoughtfully updated from top to bottom, showcasing high-end finishes, contemporary design elements, and impeccable craftsmanship. The spacious main living area features an open-concept layout with a gourmet kitchen equipped with brand-new stainless steel appliances, quartz countertops, and a large island perfect for entertaining. The living and dining spaces are flooded with natural light, highlighting the stylish fixtures and sleek flooring throughout. The four generously sized bedrooms include a luxurious primary suite with a spa-like bathroom, complete with a soaking tub, walk-in shower, and dual vanities and His/Hers . Each additional bedroom offers ample closet space and easy access to beautifully appointed bathrooms.All bathroom floors are heated. The fully finished Legal basement apartment, providing an ideal space for rental income, extended family, or guests. Super modern kitchen, with Quartz counters, a comfortable living area, a bedroom with double door closet, Ensuite Laundry and a private bathroom, all with quality finishes and soundproofing for privacy. Additional highlights include yard paved with concrete, offering a smooth, durable, and modern look, 2 dedicated laundry rooms, smart home technology, and a spacious insulated and finished Insulated garage with heater. This turnkey property combines comfort, style, and functionality in a prime location perfect for those seeking a move-in-ready home with versatile living options. (id:60626)
RE/MAX Ultimate Realty Inc.
1029 Longacre Place
Vernon, British Columbia
Perched in scenic Okanagan Landing, this stunning custom-built home pairs refined luxury with resort-style outdoor living and breathtaking lake & mountain views. The newly re-tiled heated saltwater pool invites you to soak up summer days, while the hot tub & outdoor gas fireplace offer cozy evenings under the stars. Inside, elegant architectural details shine-soaring ceilings, curved walls, & custom niches create a grand yet welcoming ambiance. The open-concept main floor flows seamlessly to the covered deck and yard with direct pool access, perfect for entertaining. The gourmet kitchen features a granite island, raised eating bar, tile backsplash, floor-to-ceiling cabinetry, & high-end appliances. Heated tile & luxury vinyl plank floors add style & comfort throughout the main level. The spacious primary suite features double doors, a cozy lounge area, two walk-in closets, & a spa-like ensuite with a jetted tub, tiled shower with body jets, and built-in vanity. Three additional bedrooms offer custom layouts to suit any need. Downstairs, a large rec room with a unique garage door entry, a roughed-in kitchen, and partially finished bathroom provide excellent potential for a guest suite or income-generating space. The beautifully landscaped yard showcases tiered rockwork, multi-level patios, & artificial turf, designed for year-round enjoyment. With dual furnaces & thoughtful high-end finishes throughout, this exceptional home is ready to impress—book your private tour today! (id:60626)
Oakwyn Realty Okanagan
9939 119a Street
Surrey, British Columbia
. (id:60626)
Century 21 Coastal Realty Ltd.
3655 Mclean Creek Road
Okanagan Falls, British Columbia
Welcome to over 20 acres of incredible farmland in the heart of Okanagan Falls. This unique property offers a blend of agricultural opportunity, income potential, and stunning natural beauty. Set within the Agricultural Land Reserve (ALR), the land includes 2 acres of planted vineyard, 2 additional irrigated acres ready for planting, and nearly an acre of mature orchard trees featuring cherries, apples, apricots, plums, peaches, and walnuts. The remainder of the property includes open pasture—ideal for horses or livestock—and is supported by two productive wells. The main residence is a charming 3-bedroom, 1-bathroom log home with large windows that capture sweeping views of the lake, valley, and surrounding mountains. A wraparound deck and attached carport make it the perfect place to relax and take in the scenery. A secondary, newer home has been tastefully constructed, offering 2 bedrooms, 2 bathrooms, large windows, and solar panels that feed back into the grid to help offset electrical costs. Outbuildings include a fully equipped butcher shop with two walk-in coolers, a smokehouse, and a summer kitchen, as well as a horse barn, hay shed, bunkhouse, two additional shop-style structures with covered parking, and a unique wine cellar built into the earth. This one-of-a-kind property offers endless potential for farming, winemaking, or multi-generational living—just minutes from the amenities of Okanagan Falls and a short drive to Penticton. (id:60626)
Exp Realty
7297 Belle Road
Sechelt, British Columbia
Spectacular ocean views & accessible beachfront via stairs from this unique 1.24 acre waterfront property, located in Sechelt yet on the border of Halfmoon Bay. There is plenty of room for the entire family to spread out, featuring a 1,995 sq.ft. main home, separate 2 bdrm. rental cottage & a separate studio! The 3 level, 2 bedroom main home is bright with tons of windows/ skylights, a wood burning FP & a spacious patio with newer glass railings, perfect to sit and soak in the views. Generous sized flex space where you can fit lots of bunk beds, the current owners have fit 10 family members! Located close to Sargeant Bay Provincial Park & just 10 mins. to downtown Sechelt. Come and discover this park-like setting, with mature trees & great privacy. Your waterfront retreat, ready for Summer! (id:60626)
Royal LePage Sussex
911 1768 Cook Street
Vancouver, British Columbia
WATER VIEW from EVERY ROOM. THE BEST UNIT at the prestigious Avenue One development by Concord Pacific, in the heart of Olympic Village. This 2 bdrm + den/office open plan home has been meticulously thought out. Kitchen has high end s/s Miele appliances and feats views as you cook. Living and Dining transition seamlessly to your 171 SQFT COVERED BALCONY with heaters and windscreens for year-round enjoyment. Extra-wide parking spot has EV parking. World-class amenities incl. 24-hr concierge, gym, dog walk & car wash. Steps from waterfront, SkyTrain & Olympic Village restaurant & shops. (id:60626)
RE/MAX Westcoast

