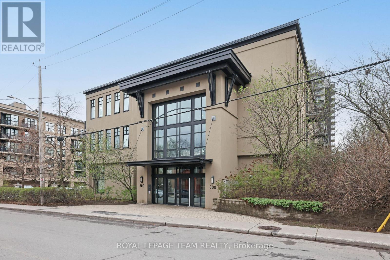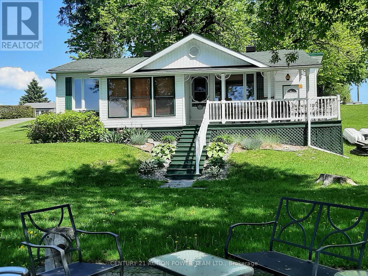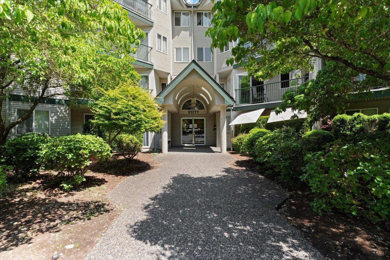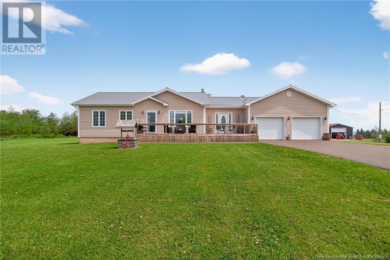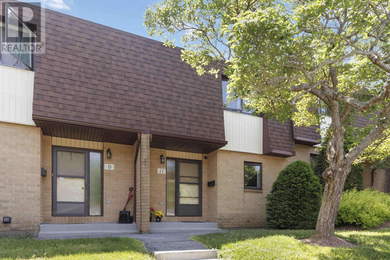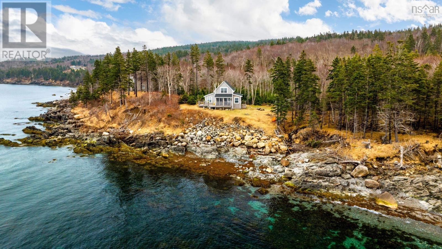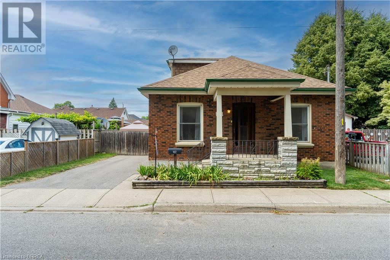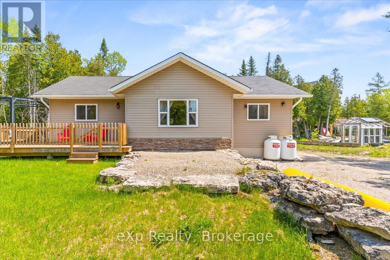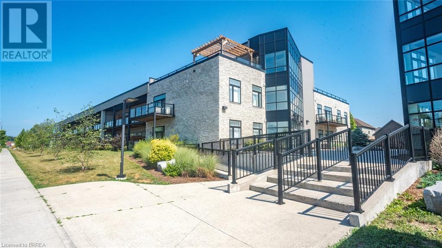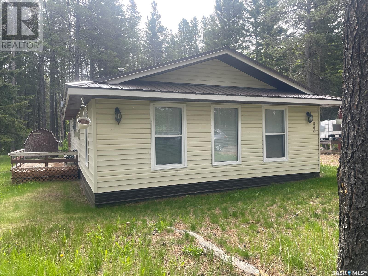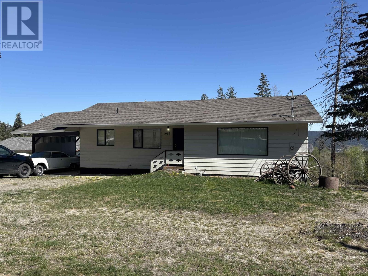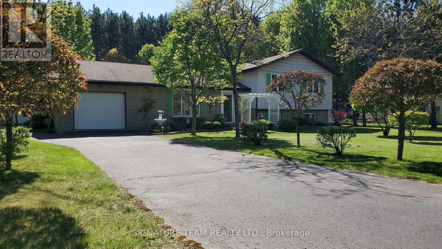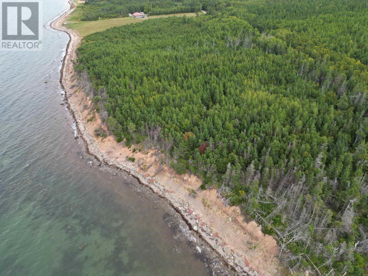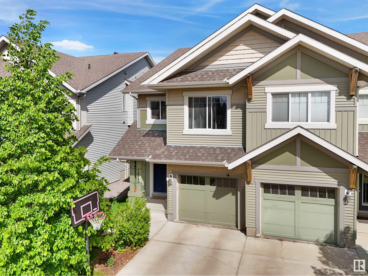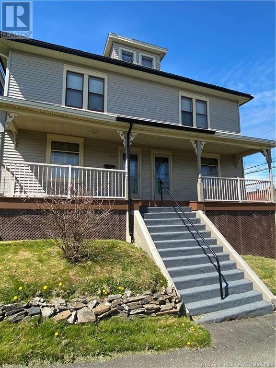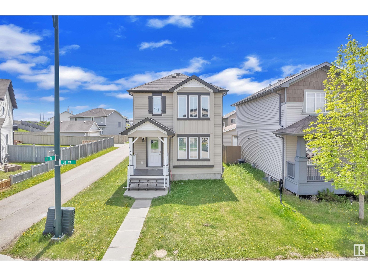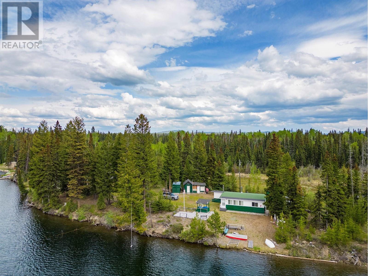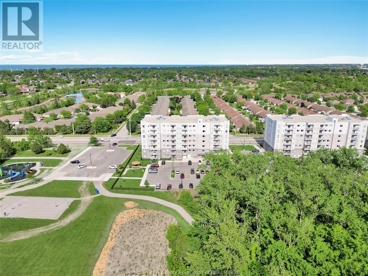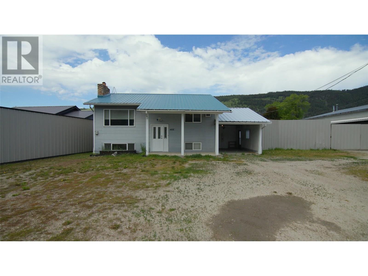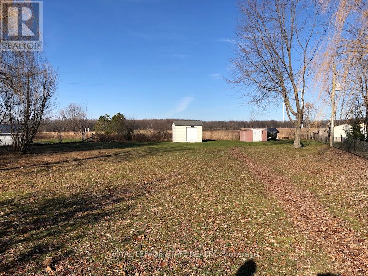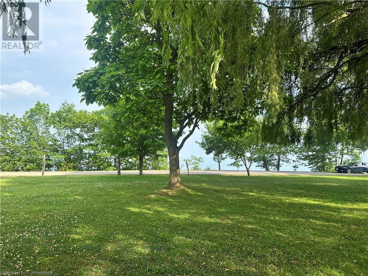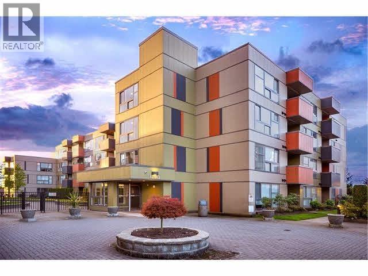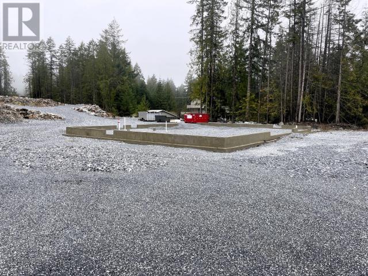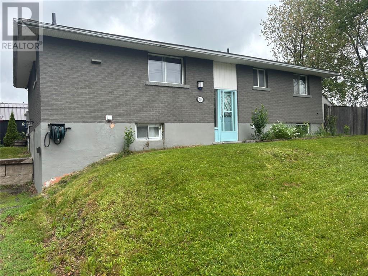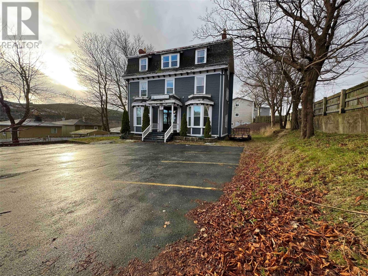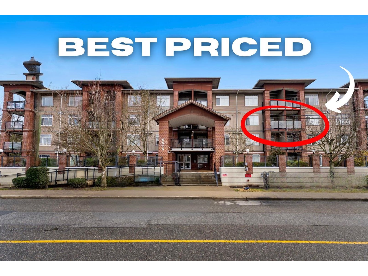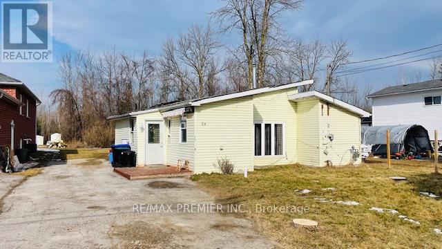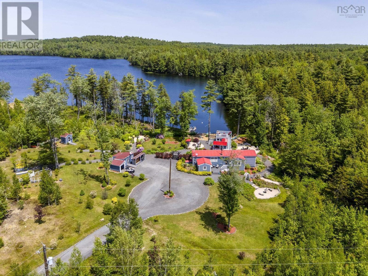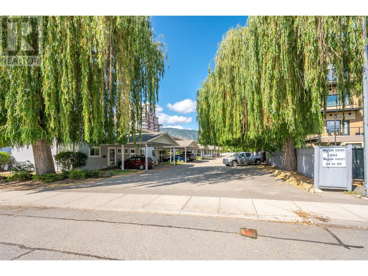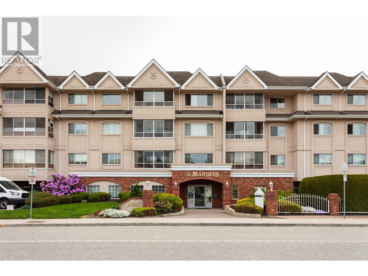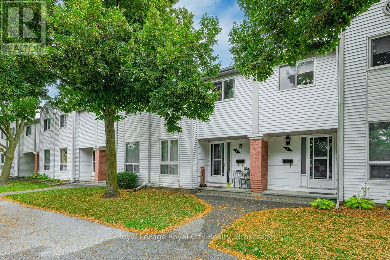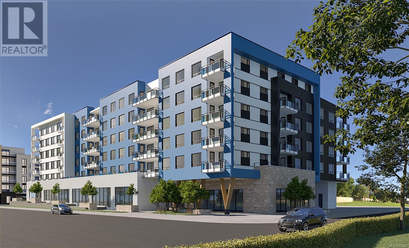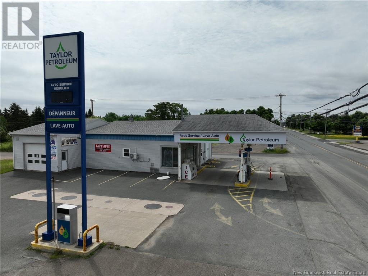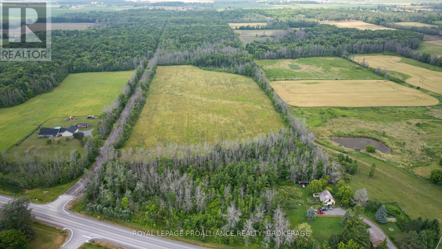203 - 300 Powell Avenue
Ottawa, Ontario
Open house Sunday July 6, 2:00-4:00 Stunning 1 Bed + Den condo in Powell Lofts where industrial charm meets modern living. Welcome to Powell Lofts, a true schoolhouse conversion offering a rare blend of character and contemporary design. Impressive and unique building with its soaring lobby and wide hallways. Step into this open-concept condo (780 sf)and be wowed by soaring 10-foot ceilings, floor-to-ceiling windows, and maple hardwood flooring throughout. The spacious living area is perfect for entertaining or relaxing in style, while the east-facing balcony lets in beautiful morning light. The kitchen features sleek stainless steel countertops and appliances, complimented by a colourful backsplash. The bedroom includes sliding doors that open to the main living area, a wall-to-wall closet with open shelving, and a partial-height wall to maximize natural light. Need a home office or guest space? The den with French doors provides a perfect solution. The updated bathroom features elegant ceramic tiles. Convenient full size in-unit laundry. Located in the Glebe Annex just steps from Little Italy, The Glebe, Dows Lake, and Carleton University, this home offers the best of Ottawa within walking distance. One parking space included. Condo fees include Heat, AC. Water and Parking. Pet friendly building. Some photos have been virtually staged. (id:60626)
Royal LePage Team Realty
2839 Domaine Chartrand Street E
Champlain, Ontario
Welcome to 2839 Domain Chartrand Lefaivre. This is a unique opportunity to own your private waterfront on the Bay of Atocas, with a shallow water front perfect for swimming, away from the high traffic of the Ottawa River. This property will charm you with a million-dollar view. This 2-bedroom has been very well kept, a sizeable 4-pc bathroom, 2 generously sized bedrooms, an open concept kitchen and dining area & living room with a pellet stove, glass backsplash over the kitchen counter. This home comes all furnished along with an outside 2 sets of patio, swing, and garden shed. Call this one your home. (id:60626)
Century 21 Action Power Team Ltd.
302 Salter Crescent
Ottawa, Ontario
Rarely available 3-storey condo townhome, backing onto green space with no direct front neighbour, and with its own private (not shared) driveway and garage. Located in the desirable and established community of Beaverbrook, in Kanata. This bright and nicely updated home offers a spacious layout across three levels. The main level features a front closet, inside entry to garage and convenient powder room. Just one level up, you'll find a generous living room with access to a private, low-maintenance backyard complete with patio stones and beautiful perennial gardens. The updated and very bright eat-in kitchen with pantry and stainless steel appliances is perfect for those who enjoy cooking, complemented by a formal dining room. Take a few steps up to a level dedicated entirely to the spacious and private primary bedroom. The top floor features two additional well-sized bedrooms and a fully renovated full bathroom with deep soaker tub/shower. The basement offers great storage space. Enjoy the benefits of a quiet, family-friendly community with ample visitor parking and access to a playground, community garden & lovely outdoor in-ground pool. Quick access to the Queensway, public transit at your doorstep, great schools, parks, shopping nearby, as well as the DND campus on Carling. Unlike many in the development, this one is also heated by a natural gas furnace and cooled by central air. Excellent building management, and beautifully maintained grounds. Snow removal (grounds and driveway), windows & doors, eaves, fences & shingles included in fees. Front hallway and kitchen flooring (2024), Main bathroom (2024), Kitchen update (2024), Owned HWT (2024), Driveway (2024), Refrigerator and Dishwasher (2024). This is a must see home! (id:60626)
Royal LePage Performance Realty
310 31771 Peardonville Road
Abbotsford, British Columbia
Bright and spacious corner unit in the heart of Abbotsford! This 2 bed, 2 bath home features a functional layout, newer flooring and appliances, and a sunny balcony perfect for relaxing. Nestled in a quiet, tree-lined setting, this well-maintained building is walking distance to shopping, transit, parks, and all daily essentials. Family- and rental-friendly with a 25lb pet allowance, it's an ideal opportunity for first-time buyers, downsizers, or investors-tenants already in place! Don't miss this affordable gem offering comfort, convenience, and strong value. Book your private showing today! (id:60626)
Homelife Advantage Realty (Central Valley) Ltd.
45 George Street
Lanark Highlands, Ontario
Splendid Charm on the Banks of the Clyde River! Discover a rare gem in the heart of the quaint Village of Lanark where the serenity of riverfront living meets the ease of small-town convenience. This beautifully appointed 2-bedroom home exudes character, comfort, and a lifestyle that many dream of but few attain. Set directly on the banks of the Clyde River, this unique property offers a front-row seat to nature's beauty with the added benefit of shops, dining, and services just steps away. The homes open-concept main floor is thoughtfully designed for both relaxation and entertaining. A cozy living room warmed by a pellet stove sets the tone for quiet evenings, while the spacious games room with a bar top that offers sweeping river views invites fun and connection. Enjoy summer breezes from the screened-in porch or unwind on the private rear deck, which feels more like a secluded retreat than a backyard. Just steps away, your personal dock awaits for fishing, paddling, or simply soaking up the peaceful water views. Adding even more charm is the homes unique past once a village bank, it still boasts the original safe, offering secure storage and a truly one-of-a-kind conversation piece. Also included is a separate lot across the road that provides extra value, currently hosting a seasonal chip wagon that generates warm-weather income and offers year-round parking convenience. Perfectly situated just 10 minutes to the heritage town of Perth, with easy access to Ottawa and the picturesque Village of Almonte, this property is ideal for first-time buyers, downsizers, or those seeking a year-round retreat. Lovingly maintained and full of personality, this Clyde River haven offers not just a home - but a lifestyle. (id:60626)
RE/MAX Affiliates Realty Ltd.
2064 Rte 950
Petit-Cap, New Brunswick
Welcome to 2064 Route 950 in Petit-Cap. Discover coastal comfort in this immaculate bungalow with stunning ocean views, a fully finished basement, double garage, metal roof and inviting sunroom. Thoughtfully maintained and move-in ready, this home blends functionality with serene charm. The main floor features a bright living room, a well-appointed kitchen with ample cabinetry and counter space, and a stylish backsplash. The adjoining dining room opens directly to the back deckperfect for entertaining or soaking in the sea breeze. You'll also find a large primary bedroom complete with a walk-in closet, a second bedroom, and a spacious 4pc bathroom. A sizable mudroom with laundry off the garage provides extra convenience, while the cozy sunroom offers an ideal retreat to enjoy the view. The fully finished basement adds even more living space with a large family room with stove ideal for chilly evenings, two non-conforming bedrooms, a 2pc bath, and plenty of storage. Comfort is ensured year-round with two mini-split heat pumps. This home sits on a beautifully landscaped lot with paved driveway and storage shed. Enjoy outdoor living, thanks to both front and especially your back deck to view the ocean. Located minutes from all Cap-Pele amenities, only 25 minutes from Shediac and 40 minutes from Moncton. Dont miss your chance to own this beautifully maintained home with ocean views in peaceful Petit-Cap! Call your REALTOR® for more information or to book your private viewing. (id:60626)
Creativ Realty
Lot 43 669 Briarwood Dr
Parksville, British Columbia
Build your dream home at Wembley Crossing in Parksville at Wembley Crossing. This fully serviced building lot has everything in place. The quality builder has the lot ready to go. He has been involved in building several quality homes in Wembley Crossing. Landscape rock onsite, temporary electrical panel in place and design plans available for your use. Work with the design plans or create your own with professional involvement. An excellent custom build-to-suit opportunity. Take advantage of the southern perspective in the back yard. Wembley Crossing offers the best in small lot living. A nice neighbourhood where excellent shopping is across the street and the nearby Foster Park is a short stroll away. Golf courses, marina, beaches and more shopping are minutes away by car. Check out this neighbourhood today and see if its right for you. (id:60626)
RE/MAX Professionals
3 Hayes Street
Halifax, Nova Scotia
Nestled among a friendly, growing community is this charming & meticulously updated 3-bedroom Halifax family home. This charming character 2 storey has been extensively renovated and meticulously maintained. The main level offers a sunny living rm w/ newer laminate flooring & heat pump plus a spacious dining room w/ walk out to the new rear deck and sweet backyard. The renovated kitchen offers stylish white cabinetry, newer counters, lighting, backsplash and flooring. Enjoy the awesome attached 1.5 car garage/workshop, separate laundry & powder rm, which completes the main lvl. Upstairs, you will find the bright primary bedroom w/ custom closet, updated main bath & 2 other well sized bedrooms. The basement contains a bonus finished family room plus excellent storage/utility space. Close to all amenities, trails & recreation, come consider the possibilities for your growing family! Updates: Interior paint, vinyl windows, heat pumps (x3), front door 24, gutters & downspouts 24, deck 23, shed & pad 23, water heater 23, kitchen counters, floors, flooring 22, vinyl siding 19, roof shingles 18 and more! (id:60626)
Royal LePage Atlantic
11 Westridge Drive
Halifax, Nova Scotia
Welcome to 11 Westridge Drive in Clayton Park! This TURN KEY, beautifully maintained 3-bedroom, 1.5-bath condo townhouse shows true pride of ownership and has seen over $35,000 in upgrades over the years. The bright basement rec room is currently used as a 4th bedroom and features its own private walk-out entrance - ideal for guests or extended family. You will love the modern kitchen with granite countertops, and the home was freshly painted from top to bottom in (2025). Other major updates include a new washer and dryer set (2025), refinished stairs (2025), new toilet (2025) and a new furnace (July 2022). The hot water heater was replaced in (2022), and most light fixtures were updated, with professional electrical work already completed. There are new interior doors throughout, including bedroom, closet, and bathroom doors, plus new hardware and handles (2023). Crown moulding adds a polished touch throughout the home. The back patio offers excellent privacy, surrounded by trees with no direct views from neighbouring units - your own peaceful outdoor space. And yes, all potted plants stay! The roof was replaced in (2016) by the condo corporation. Condo fees covers water, snow removal, lawn care, upkeep of windows, doors, access to the outdoor pool and much more. Situated just minutes from the Mainland Commons off-leash dog park, Canada Games Centre, shopping, and transit. This upgraded home is one you don't want to miss. Book your showing today! (id:60626)
Exit Realty Metro
134 Monique Street
Shediac, New Brunswick
Welcome to your dream home in one of Shediacs most sought-after neighbourhoods! Located on Monique Street, just minutes from Parlee Beach, scenic bike trails, and quick access to the highway, this 2023 custom-built two-storey townhouse is a rare find that blends modern design with practical luxury. From the moment you step inside, youll be struck by the unique architectural details that set this home apart from the typical cookie-cutter layout. Soaring vaulted ceilings, an expansive open-concept living area, and an abundance of natural light pouring in through oversized back-facing windows create a bright and welcoming atmosphere. The chef-inspired kitchen is the heart of the home, featuring generous counter space perfect for cooking and entertaining. The dining area flows seamlessly into a massive living room, ideal for gatherings or relaxing in comfort. Working from home? The striking loft-style office upstairs offers both inspiration and functionality with its modern industrial design, custom metal railings, and a panoramic view of the main floor below. while the private backyard offers serene outdoor relaxation. Complete with an attached garage, this move-in-ready property blends contemporary design with everyday functionality. schedule your showing today! (id:60626)
Keller Williams Capital Realty
41 Neu-Town Lane
Halfway Cove, Nova Scotia
Nestled in the scenic community of Halfway Cove, this charming oceanfront cottage offers a tranquil retreat surrounded by natural beauty. Perched on a gentle bluff, the property features sweeping ocean views that shift beautifully with the light and weather, creating a serene and ever-changing backdrop. Ideal for a romantic getaway, family vacation, or solo escape, the cottage includes two inviting bedrooms styled with coastal charm and nautical accents. The open-concept living area is bright and welcoming, with large windows that frame the stunning seascape, a rustic wood stove, and comfortable seating for relaxing after a day of coastal adventures. A well-equipped kitchen and cozy dining nook provide everything needed to enjoy home-cooked meals with panoramic sea views. Outside, a spacious oceanfront deck invites al fresco dining, sunbathing, and unforgettable whale watching, as it's not uncommon to see whales breaching just offshore. Surrounded by the rugged beauty of the coastline, Halfway Cove is a paradise for nature lovers, offering opportunities for shoreline strolls, coastal hikes, and scenic boat tours. This delightful cottage is more than a getawayit's a rejuvenating sanctuary infused with the quiet magic of the ocean. (id:60626)
Engel & Volkers
182 Durham Street
Brantford, Ontario
Welcome to 182 Durham Street, Brantford – the perfect opportunity to step into homeownership. Nestled on a quiet, private street in the heart of Brantford, this charming home offers convenient highway access and is just minutes from a wide range of amenities, including shopping, parks, and schools. Thoughtfully updated and move-in ready, this home features a recently renovated third bedroom upstairs (2025), a brand-new shed (2024), and a freshly landscaped backyard with new sod and garden beds (2025) – ideal for relaxing or entertaining. Inside, you’ll find freshly painted walls and kitchen cabinets (2025) that bring a cozy and welcoming feel. Additional upgrades include a new electrical panel (2022) and a new water heater (2025) and added insulation and vapour barrier (2025), offering peace of mind for years to come. Whether you're looking to enter the market or searching for a cozy, updated space to call your own, 182 Durham Street is a fantastic place to start your homeownership journey. (id:60626)
RE/MAX Twin City Realty Inc.
19 Murray Avenue
Northern Bruce Peninsula, Ontario
Newer BUNGALOW situated in Hardwick Cove, nestled just south of Stokes Bay. This custom-built dwelling boasts engineered wood flooring, drywalled interiors with wooden ceilings, and a spacious ensuite complete with a walk-in closet in the master bedroom. The property features a generous pantry adjacent to the kitchen, a new propane furnace, as well as appliances. This home offers ample outdoor living spaces, comprising an 8x8 and 8x20 wrap-around deck, along with a separate deck at the rear, all complemented by a fenced back yard. Conveniently positioned midway along the Bruce Peninsula, the location provides swift access to renowned attractions such as Tobermory and the Grotto, Lions Head, Wiarton for shopping, and Sauble Beach. Residents can enjoy proximity to public sandy beaches, with the inviting shores of Hardwick Cove or the sandy shores of Miles Bay lies within easy distance. This residential gem embodies a harmonious blend of modern comfort and natural beauty, offering a serene retreat in a coveted peninsula setting. (id:60626)
Exp Realty
85 Morrell Street Unit# 103a
Brantford, Ontario
Experience effortless modern living in this stylish ground-floor 2-bedroom, 1-bathroom suite—designed with both comfort and convenience in mind. Featuring soaring ceilings and a bright, open-concept layout, the spacious living and kitchen area is ideal for entertaining guests or unwinding in style. Sleek contemporary finishes, abundant natural light, and a generous private balcony create an inviting atmosphere throughout. This unit comes complete with all appliances, in-suite laundry, and two dedicated parking spaces—a rare and valuable feature. Enjoy access to outstanding shared amenities, including the expansive BBQ patio —perfect for outdoor dining and social gatherings. Ideally located near the Grand River, Rotary Bike Park, Wilkes Dam, Brantford General Hospital, and a range of popular restaurants, this home places everything you need right at your doorstep. (id:60626)
Century 21 Heritage House Ltd
360 Ben Hope Street
Cypress Hills Provincial Park, Saskatchewan
CABIN WITH LAUNDRY. This modern cabin will allow you to come out to Cypress Hills Park and enjoy your summer stress-free. Built in 1961 and added on to in 1999 it can house a family with ease. The open concept kitchen/living/dining has all the comforts of home and is being sold furnished. It has 2 good sized bedrooms and a third room that can be used as a den or an additional bedroom. With 2 bathrooms and a laundry room this cabin is a home away from home. There is also the added comfort of a gas furnace and a large cistern for year round living. The bonus to this one is a single car garage! Don’t wait until summer is over, call now to book your tour. (id:60626)
Blythman Agencies Ltd.
107 Valleyview Drive
Caronport, Saskatchewan
Brand New Legal Duplex built by Speargrass Homes! Are you looking for easy living with a suite to subsidize your mortgage? This bi-level home is located on a large 75' x 110' lot with a double detached garage! Coming up to the front of the home you will fall in love with the huge covered deck making this house feel like home. Heading inside you are greeted by stunning vaulted ceilings, stunning luxury vinyl plank floors throughout and a custom railing. The large open concept living area features a huge bay window with tons of natural light. This gorgeous kitchen features custom cabinetry, a pantry, stainless steal appliance package and a good sized island to prep on. The deck off the back of the home is great for entertaining or watching the kids in your oversized yard! Down the hall we have a modern 4 piece bath with 2 bedrooms across the hall! At the end of the hall you will find the primary bedroom with his and hers closets and a 3 piece ensuite. Downstairs you will find a laundry/utility room with space for storage. Heading back outside and into the secondary suite you will find a large entrance. Down just a few stairs you will find a huge living/kitchen area with so much natural light - it doesn't even feel like you are in a basement. There are 2 large bedrooms both with large closets. As well you will find a super cute 4 piece bath with stackable laundry as well. Outside we find a double detached garage off the alley! You will not want to miss this one! Located in the quiet town of Caronport just 15 minutes from Moose Jaw. Caronport has a K-12 school, post office , coffee shop, and a gas station! Some photos virtually staged and grass was added to show what it could look like. Reach out today to book your showing! (id:60626)
Royal LePage Next Level
1012 Conrad Crescent
Williams Lake, British Columbia
Great family home with room for expansion! Featuring approx. 1,248 sq. ft. on each floor: spacious living room; spacious kitchen with eating area; 3 bedrooms; bathroom newly renovated; new kitchen with all new counter tops; new lighting throughout; gyprock; all newly painted upstairs; basement ready to be developed; new hot water tank; furnace appro.x 8 years; new roof on house and shop 2 years; new septic tank 2 years; drilled well; 30'x40' shop; underground wiring to shop just needs to be hooked up; landscaped; partial fenced; big lot; driveway to shop potential galore! (id:60626)
Crosina Realty Ltd.
2375 Simpson Pit Road
Killaloe, Ontario
Very well taken care of 4 bedroom, 2 bathroom raised ranch home with single car garage with paved driveway, fenced yard and a very nicely landscaped and manicured yard. This home is located 500m from the public boat launch for Round Lake that also offers a swimming area. Gas, groceries and LCBO also within 500m. This home offers 3 types of heat, (wood airtight, electric baseboard, and propane fireplace with fan). Updates have been completed throughout the years, shingles were replaced around 5 years ago. PVC decking on rear deck, no rear neighbors and a 3 season sunroom/gazebo to enjoy the evenings away from bugs. There is a storage shed in the back for ATV or lawn tractor, and extra wood storage. Pride of ownership is very evident here. Buyers will appreciate knowing the home was taken care of. 24 Hour notice required for all showings. (id:60626)
Signature Team Realty Ltd.
Highway 19
Judique, Nova Scotia
Embark on an exceptional journey with this expansive coastal property, offering approximately 106 acres between Baxter Cove and Walkers Cove in South Judique. Nestled along Route 19, a brief drive from Port Hawkesbury, this parcel is a haven for both investors and dream home enthusiasts. Delight in the beauty of over 700 feet of oceanfront along St Georges Bay, providing an unrivaled backdrop for mesmerizing sunsets over the warm western waters. With the Trans Canada Trail and Campbells Brook gracefully weaving through the land, this is a canvas for your vision and an invitation to explore the best of Cape Breton Island. Immerse yourself in the Celtic life music, savor the rugged coastline, and witness the grace of fishing boats in the bay. Don't miss this opportunity to own a piece of this captivating coastal paradise, where the demand for such pristine land is high. Come, discover, and make your dreams a reality. This property is actually 6 pids. It is all migrated and ready for you to develop. (id:60626)
Cape Breton Realty
1673 Chapman Wy Sw
Edmonton, Alberta
This unique layout offers the perfect blend of style, space, and function. Enjoy a bright open-concept living area with modern finishes and a spacious kitchen featuring quartz countertops, stainless steel appliances, and a large island—ideal for entertaining. Upstairs includes a generous bonus room, separate laundry room, two additional bedrooms, a 4pc bath, and a beautiful primary suite on mid level with a walk-in closet and ensuite. The private backyard with deck adds even more to love. A feature wall leading to unfinished basement waiting for your personal touch! Located in a family-friendly neighborhood close to schools, shopping, dining, and walking trails. As a resident, you’ll enjoy exclusive access to the Chappelle Gardens Residents Association with a splash park, playgrounds, skating rink, year-round kids’ programs, and tool rentals. Ideal for first time home buyers, this amazing beauty is a rare gem. (id:60626)
Save Max Edge
161-163 Broad Street
Saint John, New Brunswick
This gorgeous duplex has been loved by family since the day it was built in 1921-1922. The home offers 2 three bedroom units with 1 1/2 baths each unit. Kitchen, bathroom, windows and heating have been upgraded. The outside shows pride and ownership with newer vinyl siding with extra insulation, newer roof, compo decking on the large front porch. There is hardwood floors throughout with the exception of a few rooms (hardwood under carpet). The second unit is empty making it easy to rent and to choose your own tenant. You will love the triple car garage with insulation and heat pump. This home is well cared for and is still lived in by family. This one is a gem, book your viewing today, you won't be disappointed. (id:60626)
Exit Realty Specialists
1 Reynolds Place N
Prince Edward County, Ontario
Make an Offer on this generous size bungalow in an Adult Lifestyle Community in Wellington. Pride of owner shows, offering 2 large bedrooms, 2 walk in closets, 2 baths, one with shower and one with tub. Lovely ash hardwood flooring in living room, dining room and bedrooms. No carpets. Bright 4 season sun room/den with lots of bright light and a walk out onto a full back deck. Laundry room with door to back deck and an adjoining storage shed. Enjoy living in this adult lifestyle community that offers a recreation center with daily activities, library, gym, tennis/pickleball court, lawn bowling and outdoor heated pool. Walk to the Millennium Trail, golf course, medical center, LCBO, and village/shops, restaurants, bank, pharmacy, grocery and hardware store. Close to beaches, wineries and all the beautiful Prince Edward County offers. ** This is a linked property.** (id:60626)
Century 21 Lanthorn Real Estate Ltd.
1109 37 Av Nw
Edmonton, Alberta
Beautifully Maintained Single-Family Home in Desirable Tamarack Community! Welcome to this freshly painted, neat and clean 3-bedroom, 2.5-bath detached home located on a spacious corner lot in a quiet, family-friendly area of Tamarack. This charming property offers a double detached garage and a thoughtfully designed layout that’s perfect for families or first-time buyers. Enjoy the extra privacy and natural light that come with a corner lot, as well as the convenience of being close to parks, schools, and amenities. Move-in ready and full of potential —don’t miss your chance to call this home! (id:60626)
Initia Real Estate
2522 Spout Lake Road
Lac La Hache, British Columbia
Life is better at the lake! Welcome home to this cozy rancher nestled on 3.45 acres along the serene shores of Rail Lake. This property offers 200' of west facing low bank waterfront with beautiful gravel beach, perfect for fishing, swimming & boating. Inside, you'll find a welcoming living room with large windows showcasing stunning lake views, a well-equipped kitchen, and two comfortable bedrooms. Surrounded by lush forests and wildlife, this property promises privacy, tranquility, and endless opportunities. Tons to explore with 5 acres of crown land to the south and miles of crown land to the east too. You will love this property - pack your bags and get ready to start enjoying life in the Cariboo this summer! (id:60626)
Sutton Group-West Coast Realty (Surrey/24)
158 Bedec Road
Richibouctou-Village, New Brunswick
WATERFRONT HOME OASIS // Have you been thinking of making the move to a private and slower pace of living? This clean, one level living home has SO much to offer. Starting from the main living areas, 2 large bedrooms with their own private bathrooms. The space has been curated for year round comfort. The kitchen and living room offer panoramic views of the Baie du Village, an easy walk over to bring your kayaks to the water and truly enjoy the luxury of coastal living. The garages on the property are a hobbyist-dream! More living space in the added sunroom and bonus place to do small woodworking projects, painting or workshops. The walk-out deck to the elevated patio on the water. You can really host and enjoy the gorgeous sunrises when looking out to the bay. There are 5 hookups (from 200AMP in garage/shop) for RVs or campsites, 2 septic beds, this may be your dream home or the investment you've been searching for. The road leading up to the property has a long stretch making it possible to escape the busy-ness and possible to find tranquility by the water. Book a private viewing today! (id:60626)
Keller Williams Capital Realty
RE/MAX Quality Real Estate Inc.
12 Simpson Street
Whitewater Region, Ontario
Welcome to this charming 2021-built semi-detached bungalow nestled in the picturesque town of Cobden. Offering modern comfort and practical living, this inviting home features two spacious bedrooms and a well-appointed bathroom. The open-concept layout provides a seamless flow between living, dining, and kitchen areas, perfect for relaxation and entertaining. Bright and airy, the interior showcases contemporary finishes, 9 foot ceilings and plenty of natural light. Outside, enjoy a private yard with a deck, ideal for outdoor gatherings or tranquil evenings. The lower level is a blank canvas with great ceiling height and a bathroom rough in. The attached 2 car garage provides more than enough room to park your vehicles and store your tools & toys. Located in a friendly community with convenient access to local amenities, parks, and scenic outdoor pursuits, this delightful bungalow is an excellent opportunity for first-time buyers, downsizers, or those seeking a low-maintenance lifestyle. Don't miss your chance to make this lovely Cobden property your new home! (id:60626)
Royal LePage Team Realty
1652 Montreal Street
Regina, Saskatchewan
1652 Montreal St – Brand New 2025 Up and Down Duplex built on piles. Close to Hospital , Wellsprings victory church , Mosque and walking distance to all downtown office buildings. You can live mortgage free by renting one part of the duplex and if you are investor you can rent both units and generate positive cash flow. Step into modern living with this newly built 2025 duplex, designed to the latest NBC code. With a total of 1,983 sq. ft. of finished living space, this property features 6 bedrooms and 4 bathrooms, split evenly across two self-contained units—each with 3 beds, 2 baths, full kitchens, laundry, and separate mechanicals. Highlights include: ICF foundation, triple-glazed windows, and fire-rated siding on one side for superior energy efficiency and safety High-end appliances: double-door fridges, Profile dishwashers & stoves, washers/dryers Stylish 6mm flooring and piano-style staircase Separate entrances, HRVs, furnaces, water heaters, and electric panels Fully fenced yard, electrified 2-car parking pad, and back alley access Yard ready for BBQ, plus two attics for added storage Ideal for extended family or investment, this turnkey property blends quality, comfort, and function With the new Saskatchewan corridor project this property has endless potential. Read full news here : https://beheard.regina.ca/saskdrive?gad_source=1&gclid=EAIaIQobChMI2vml3_G4iAMVQUP_AR03vxFQEAAYASAAEgI-6PD_BwE Contact your Realtor today for showing of this gem of a property. (id:60626)
Century 21 Dome Realty Inc.
1489 Banwell Road Unit# 219
Windsor, Ontario
Modern 2 Bed, 2 Bath Condo in Premium Windsor Location!! Welcome to this stunning, newly built (2021) 2-bedroom, 2-bathroom condo offering over 1100 square feet of openconcept living space with top-to-bottom modern finishes. Located in one of Windsor’s most sought-after areas, this maintenance-free unit is perfect for first-time home buyers, downsizers, or savvy investors. Enjoy the convenience of in-suite laundry, and take advantage of premium buikding amenities including a full gym, yoga studio, and events room - all designed to elevate your lifestyle. Step outside and find yourself just minutes from parks, scenic walking trails, and the New NextStar Energy Battery Plant, making this location both family-friendly and Ideal for professionals. This is a rare opportunity to own a stylish, move-in-ready condo in a thriving neighbourhood. (id:60626)
RE/MAX Preferred Realty Ltd. - 585
468 Vla Road
Chase, British Columbia
Unique Investment Opportunity – Explore the Possibilities! An exceptional opportunity awaits! This 4-bedroom, 1-bathroom home offers 1,445 sq ft of comfortable living space, complete with two gas fireplaces, 200 AMP electrical service, and is set on a spacious 0.24-acre lot. With plenty of room to add future value, this property is ideal for both investors and families alike. What makes this listing truly special? It’s part of a rare package — located near 472 VLA Road and 426 Aylmer Road, two neighboring properties also available for sale for an additional cost (see MLS Listings). Together, these three properties span 3.92 acres, opening the door to a wide range of joint venture or multi-family investment opportunities. Whether you're looking to pool resources with family or partner on a larger development project, this is your chance to create something truly unique. Don’t miss out on this creative and flexible investment opportunity. Contact the listing agent today to learn more and explore the potential of this one-of-a-kind offering! (id:60626)
Brendan Shaw Real Estate Ltd.
2823 Lakeshore Road
Haldimand, Ontario
Rare opportunity to purchase a Lakeshore Road lot with open panoramic water views of Lake Erie. Great neighbourhood offers open farm field views behind. Buyer to perform own due diligence to confirm all permits necessary to construct home of their choice will be available (id:60626)
Royal LePage State Realty
2823 Lakeshore Road
Dunnville, Ontario
Rare opportunity to purchase a Lakeshore Road lot with open panoramic water views of Lake Erie. Great neighbourhood offers open farm field views behind. Nothing in this listing should be relied on as a substitute for legal, or engineering advice regarding permits necessary to construct home of your choice. (id:60626)
Royal LePage State Realty Inc.
216 12085 228th Street
Maple Ridge, British Columbia
The RIO - This South facing into courtyard Large 1 bedroom and den (treat like 2nd bed) (788 sqft) . Bright and spacious with open concept layout makes you feel right at home when you walk in. Large Bedroom with walk through closet into bathroom Large bright den with a window that could be a second bedroom if needed. Kitchen offers granite counter tops, stainless steel appliances, in-suite laundry and eating bar. Located close to shopping, transit, library, and much more! No rental restrictions it's perfect for investment or first time Buyer. Call to view. (id:60626)
Trg The Residential Group Downtown Realty
Lot 2 Blubber Bay Rd
Texada Island, British Columbia
A 1.6 acre corner lot in Vananda on Texada Island. This high traffic corner location is ideal for your commercial venture. The property is cleared and a new foundation is already in place to biuld your shop or commerical building. Plus lots more room on the property. One of the best locations in Vananda. Call for all the details. (id:60626)
Royal LePage Powell River
1505 Gary Avenue
Sudbury, Ontario
Fantastic opportunity in sought-after New Sudbury! 1505 Gary Avenue is ideal for buyers looking to update and personalize a solid 4-bedroom home with great potential. Situated on a spacious, private, fenced lot in a quiet, family-friendly neighbourhood, this property is close to Timberwolf Golf Course, Cambrian College, shopping, and public transit. Investors take note—this home offers an excellent chance to create a legal secondary suite with a separate basement entrance, adding long-term value and income potential. A must-see for renovators or savvy investors! (id:60626)
Realty Executives Of Sudbury Ltd
47 Leslie Street
St.john's, Newfoundland & Labrador
47 Leslie Street Description This outstanding investment opportunity is in a prime west-end location! This versatile 5,483 sq. ft. three-story building, zoned R3, is situated on a spacious 12,154 sq. ft. corner lot. Currently used as medical offices, it offers the potential to be converted into a multi-unit residential building. The primary and second floors feature kitchenettes, washrooms, and office spaces, while the third floor boasts additional offices, a bathroom, and a large skylight open to the second level. The 1,216 sq. ft. basement provides abundant storage with exterior access. 400-amp electrical panel with four separate meters. Available parking for 10 vehicles at the front of the building. (id:60626)
RE/MAX Infinity Realty Inc.
320 5516 198 Street
Langley, British Columbia
Welcome to Madison Villas! The perfect opportunity for first-time buyers, this 2 BED, 1 BATH home offers a spacious 687 SQFT layout in a prime central location. Just steps from shopping, restaurants, recreation, and transit, convenience is at your doorstep. Enjoy modern finishes, including granite countertops, stainless steel appliances, A/C, and in-suite laundry with extra storage. This secure building features a clubhouse, fitness room, 1 underground parking stall, and a storage locker on your floor. Relax with your morning coffee on your private balcony-plus, pets are welcome! Don't miss out! SEE VIRTUAL TOUR. Pet friendly (No dog size restrictions) (id:60626)
Stonehaus Realty Corp.
402 - 4 Elsinore Path
Toronto, Ontario
fully renovated, 700 Square foot unit, open concept kitchen, STONE countertops, custom backsplash and wood flooring throughout . It also has an open concept layout for the living and dining areas. Bright living room w/ lots of space to entertain . A good size master, bedroom with a walk in closet, Additional 2nd spacious bedroom. The 4-piece bathroom is modern, a new vanity, updated cabinetry and a large tub. Through Colonel Samuel Smith Park With Direct Access To Lake Ontario, Bike Rides Along The Waterfront Trail, Or Afternoon Skating At the Skating Trail. Walking Distance To College, Great Local Businesses,& Coffee Shops. Direct Access To Tcc And Highway. (id:60626)
RE/MAX Escarpment Realty Inc.
26 George Avenue
Wasaga Beach, Ontario
Opportunity Knocks! Attention Renovators, Contractors, Investors, Builders And First Time Buyers. Charming 3 Bedroom Bungalow Located On A Quiet Cul-De Sac. Kitchen With Breakfast Area And Walk-Out To Backyard Deck. 2 Story Shed. 4 Car Driveway Parking. Located Close To Wasaga Beach, Collingwood And Blue Mountain. Vendor take back available (id:60626)
RE/MAX Premier Inc.
380 Wentzell Road
Baker Settlement, Nova Scotia
Welcome to your own private lakeside sanctuary - Paradise Cove. Nestled on 1.74 acres of beautifully landscaped grounds with nearly 300 feet of pristine lake frontage, this exceptional property offers the perfect blend of comfort, style, and natural beauty. The thoughtfully designed home features two spacious bedrooms, a full bath, and warm hardwood floors throughout. The open concept floor plan will make entertaining so enjoyable, and the wood stove will keep you so toasty all winter long. With 2 good-sized bedrooms, a stunning designer bathroom and a large mudroom, this space is so elegant, yet functional. Designed for both relaxation and entertaining, the outdoor spaces are truly unparalleled. Enjoy a fully equipped outdoor kitchen and bar, a large dock for boating and swimming, and a sandy beach complete with two included kayaks. A separate lake house with a rooftop patio provides the perfect space to take in sweeping lake views or host unforgettable gatherings. It also adds extra living space for family and friends. Properly insulated and with a Vermount Casting propane stove, this space can be enjoyed all year round. Multiple outdoor seating areas, lush gardens, and mature trees offer privacy and tranquility in every direction. This turnkey property includes all outdoor furniture, kitchen appliances (indoor and outdoor) and lake house furnishings, allowing you to settle in with ease and start enjoying the lifestyle immediately. And with matching metal roofs on all structures including the home, outdoor kitchen/bar, lake house and toolshed, you won't have any worries with this well-maintained property. Whether you're looking for a serene year-round residence or a luxurious waterfront escape, this one-of-a-kind home delivers lakeside living at its finest. And only 15 minutes to all the shopping and dining your heart desires, as well as one of the best hospitals in the province, this location can't be beat! If you are looking for paradise, you've found it!! (id:60626)
Royal LePage Atlantic
380 Wentzell Road
Baker Settlement, Nova Scotia
Welcome to your own private lakefront oasis - Paradise Cove! Set on 1.74 acres of beautifully landscaped property amongst the trees, this stunning cottage getaway offers nearly 300 feet of pristine shoreline on Woolenhaupt Lake, creating an exceptional retreat for relaxation and outdoor living. The main house features two spacious bedrooms, one full bath with stunning ceramic tile barn board, and a woodstove to keep you toasty all winter. No expense was spared to create this beautiful yet functional home. Perfect for entertaining, the property includes a fully equipped outdoor kitchen and bar, a large dock for swimming and boating, and a beach with two kayaks ready for your next adventure. And the lake house with a rooftop patio provides the ultimate sunset-watching spot, as well as extra living space for your guests. A Vermont Castings propane stove adds warmth and charm to this cozy space. Thoughtfully designed gardens and mature trees surround the home, offering unmatched privacy and a serene, natural setting, while multiple outdoor seating areas allow you to take in the breathtaking views from every angle. This turnkey cottage property includes all outdoor furniture, outdoor kitchen appliances, and lake house furnishings, so you can simply arrive and enjoy. Whether youre looking for a peaceful year-round escape or a summer getaway for family and friends, this exceptional lakefront property delivers the best of cottage living in one unforgettable package. And you can't beat the location. A mere 15 minutes to the shops of Bridgewater, you can enjoy your peaceful setting AND the convenience of the perfect location. If you are looking for paradise - you've found it! *** Lakehouse not included in TLA - provides an extra 192 sq ft of guest space! (id:60626)
Royal LePage Atlantic
3315 Wilson Street Unit# 122
Penticton, British Columbia
This beautifully maintained 3-bedroom, 2-bathroom townhouse is perfectly located in the sought-after Wilson Court complex, offering an ideal blend of comfort, space, and convenience for families or first-time buyers. Set on a quiet residential street, this home is just a short walk to Skaha Lake, Skaha Lake Middle School, Princess Margaret Secondary, and some of the city's best parks. The main level welcomes you with a bright and open layout that includes a spacious living and dining area with updated vinyl plank flooring and patio doors that lead to your own private outdoor space. The recently updated kitchen features a cozy eat-in area, and the main floor also includes a full bathroom, laundry area, and plenty of storage including crawlspace. Upstairs, you’ll find two generously sized bedrooms, a full bathroom, and a large primary bedroom with double closets and direct access to the bathroom, making for a practical and comfortable layout. This well-run complex has no age restrictions and offers plenty of extra parking along with a covered parking spot conveniently located right in front of the unit. Whether you’re enjoying a morning walk by the lake, walking the kids to school, or taking advantage of the nearby amenities, this location delivers lifestyle and livability. With its welcoming community, excellent walkability, and family-friendly design, this townhome is move-in ready and easy to show. Located near Skaha Lake, Walmart, Schools and more! (id:60626)
Exp Realty
1055 Lawrence Avenue Unit# 105 Lot# 5
Kelowna, British Columbia
Welcome to The Marquis, one of Kelowna's most sought after 55+ complexes! Walk to downtown, shopping, restaurants and waterfront park. This immaculate, 1263 square foot corner suite, on the quiet side of the building, boasts brand new carpets, laminate and tile flooring. The enclosed patio/sunroom has beautiful views of the garden. The generous kitchen includes newer stainless steel appliances, a Bosch dishwasher and lots of storage including a large pantry! The oversized windows fill the entire condo with natural light. The storage locker for this unit is located on the same floor as the condo and the parking is stall #105. Priced over $40,000 below assessed value so call today for your personal tour! Strata fees are $449.83/month, no rentals and one small pet allowed. (id:60626)
Royal LePage Kelowna
392-394 Main Street
Greater Sudbury, Ontario
In popular New Sudbury ""Legal duplex"" with both sides of the semi detach with both having separate paved driveways. 392 Main Street has a new kitchen then leads to the living room with patio doors to your private fenced yard with a large shed with electricity, then upstairs is 2 bedrooms and a 4pc bath, basement is insulated and has laundry & storage area-said unit was rented for $2,200 plus hydro and will be vacant on closing. 394 Main Street has 1 bedroom upstairs and a 3pc bath plus an unfinished basement with laundry area rented at $999.63 plus hydro-Tenant is month to month .The two bedroom has the only access to the backyard and great for owner occupied.Gas heating. In popular area of New Sudbury walking distance to the CRA Building,high school & College Boreal.Bonus a few doors down is the park with swing sets, slides etc and a skating rink.Home Inspection,Income and Expense statement and City papers showing Legal 2 units under documents. (id:60626)
Exp Realty
6 - 40 Imperial Road N
Guelph, Ontario
Attention First-Time Buyers, DIYers & Contractors! Here's your chance to transform this charming 3-bedroom, 1-bathroom townhouse into something special. Located in Guelphs popular West End, this home offers over 1,100 sq/ft of potential-filled living space ideal for anyone looking to break into the market, take on a renovation project, or add to their investment portfolio. The main floor features a bright foyer with a convenient front closet, a spacious living room, and a functional kitchen with plenty of prep space, storage, and a cozy dining area. Upstairs, you'll find three generously sized bedrooms and a full 4-piece bathroom. The unfinished basement is a blank canvas perfect for a rec room, home office, or whatever suits your lifestyle. Just steps from Costco, Zehrs, LCBO, Tim Hortons, and the West End Rec Centre, everything you need is close by. Surrounded by great schools, parks, and easy access to public transit, this is a fantastic location for families and professionals alike. With a bit of vision and some elbow grease, this home could be exactly what you've been waiting for. Don't miss the opportunity to unlock its full potential! (id:60626)
Royal LePage Royal City Realty
312 2881 Leigh Rd
Langford, British Columbia
Discover a life of luxury and comfort at Lakeside West, an exclusive new condo development offering 78 meticulously designed homes in the heart of Langford. With a variety of floor plans including 1 bed, 1 bed + den, 2 bed, and 2 bed + den, Lakeside West caters to diverse lifestyles. Experience contemporary living with thoughtfully designed interiors, spacious layouts, and high-end finishes that exude sophistication. Each residence is crafted with attention to detail, providing a perfect blend of elegance and functionality. Nestled in the picturesque landscapes of Langford, Lakeside West offers the best of both worlds - a serene retreat with easy access to urban conveniences. Enjoy breathtaking views, nearby parks, lake and a roof top amenity room, all while being close to shopping, dining, and entertainment. Lakeside West is strategically located for easy access to major transportation routes, ensuring seamless connectivity to Victoria and beyond. EV parking offered, ask for details. (id:60626)
Royal LePage Coast Capital - Chatterton
Royal LePage Coast Capital - Westshore
4 Elsinore Path Unit# 402
Toronto, Ontario
Fully renovated, 700 Square foot unit, open concept kitchen, STONE countertops, custom backsplash and wood flooring throughout . It also has an open concept layout for the living and dining areas. Bright living room w/ lots of space to entertain . A good size master, bedroom with a walk in closet, Additional 2nd spacious bedroom. The 4-piece bathroom is modern, a new vanity, updated cabinetry and a large tub. Nothing to do but move in. Through Colonel Samuel Smith Park With Direct Access To Lake Ontario, Bike Rides Along The Waterfront Trail, Or Afternoon Skating At Colonel Samuel Smith Skating Trail. Walking Distance To Humber College, Great Local Businesses,& Coffee Shops. Direct Access To Tcc And Highway (id:60626)
RE/MAX Escarpment Realty Inc.
3740 Rue Principal
Tracadie, New Brunswick
An exciting commercial opportunity awaits in the bustling heart of Tracadie-Sheila. This well-located property features a fuel station setup complete with a large canopy, four gasoline pumps, one diesel pump, and three underground tanks (35,000L, 15,000L, and 15,000L) installed in 2014. The main building spans approximately 2,410 square feet and includes two 10x10 overhead doors, making it a versatile space for automotive services, a car wash, or other commercial use. On a second PID, youll also find a small outbuildingideal for storage or future business ideas. Set along one of the towns busiest roads, this high-traffic location offers excellent visibility and easy access. Tracadie-Sheila continues to grow as a vibrant coastal hub, drawing both residents and seasonal visitors. Whether youre looking to revive an established operation or develop something entirely new, this property offers both location and potential. This is an asset-only sale; past business financials are not available. (id:60626)
Exit Realty Specialists
Lot C Townline Road
Loyalist, Ontario
Discover over 56 acres of diverse land located just south of Napanee and the 401, and only 10 minutes north of Lake Ontario. This unique property offers approximately 370 feet of frontage on County Road 22 and an impressive 4,100 feet along Townline Road. With 12 acres of workable land and the remainder covered in a mix of mature hardwood and softwood forest, its ideal for farming, recreation, or building your dream home surrounded by nature. Hydro is available across the street, making future development even more convenient. Whether you're an investor, hobby farmer, or outdoor enthusiast, this property offers a rare blend of accessibility, natural beauty, and potential in a prime location (id:60626)
Royal LePage Proalliance Realty

