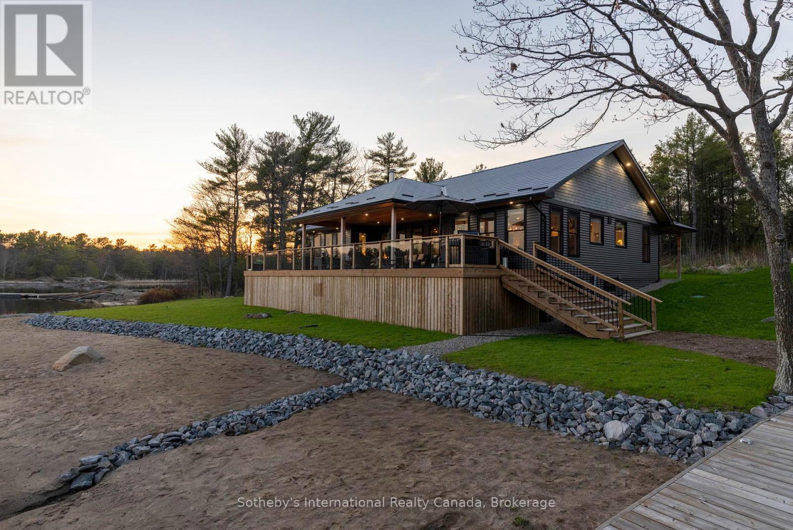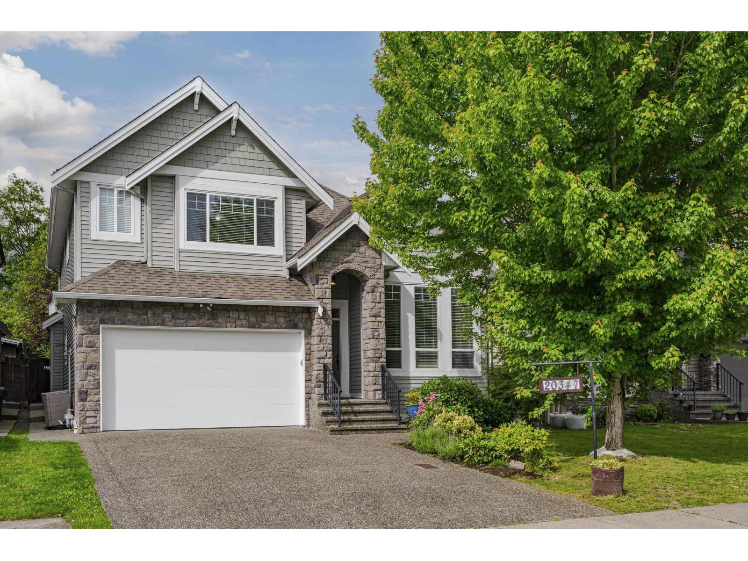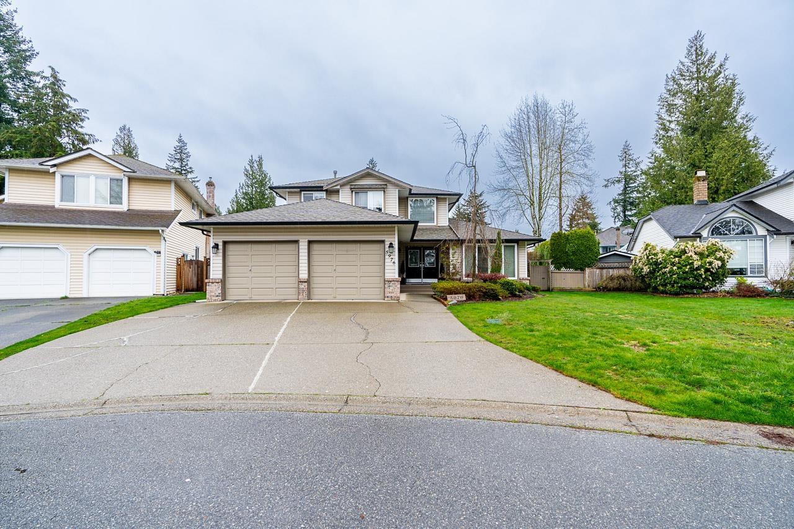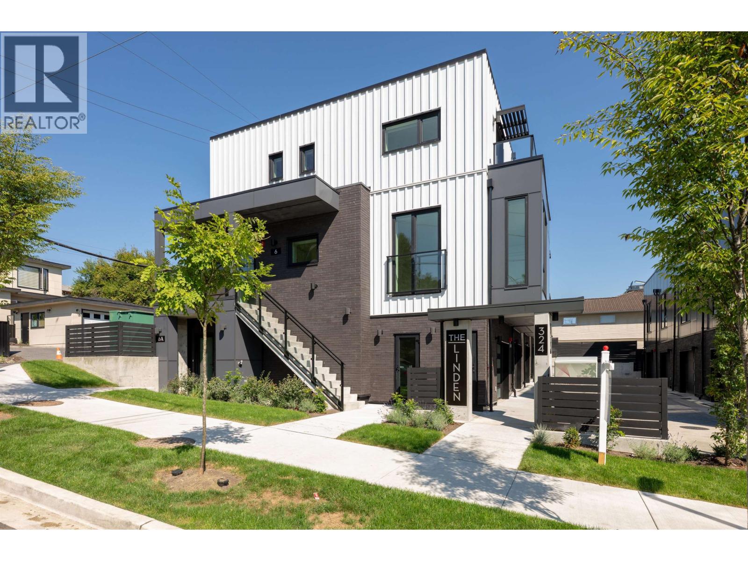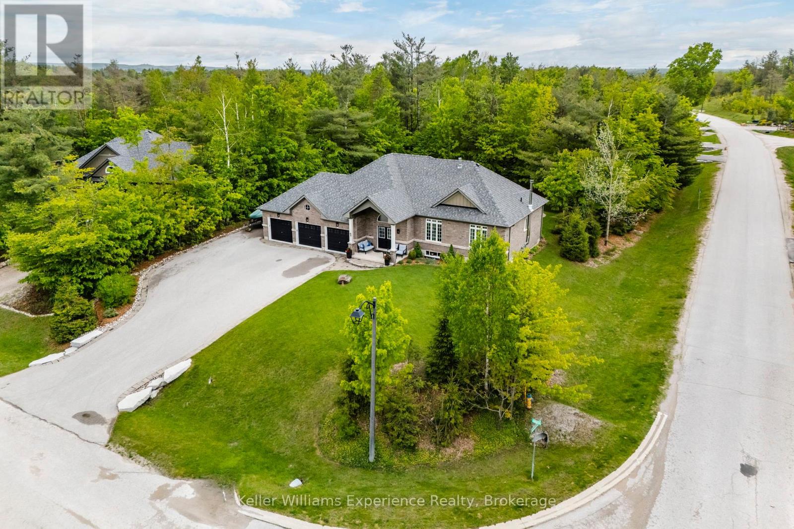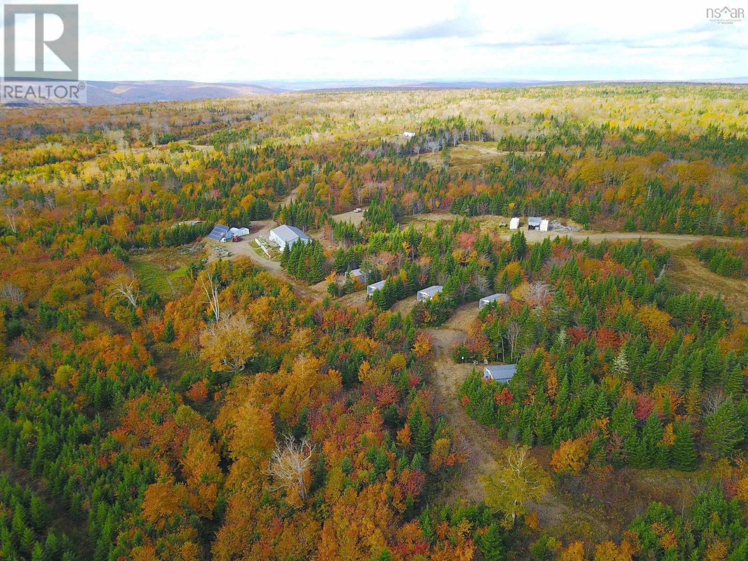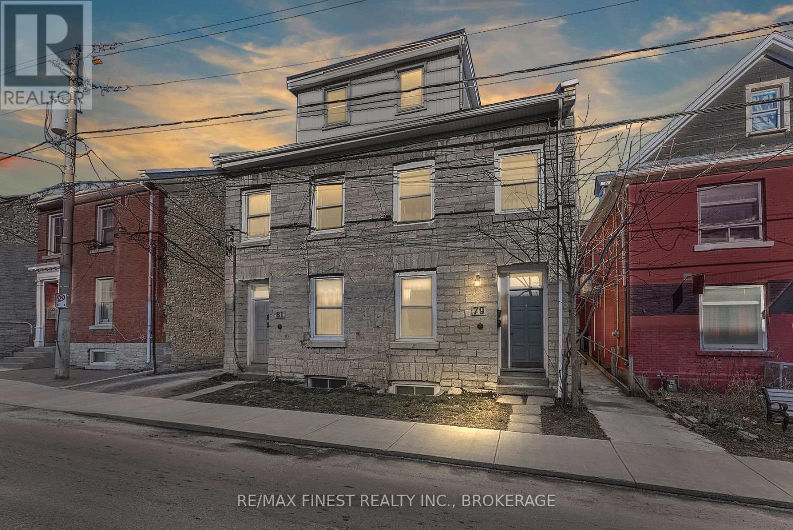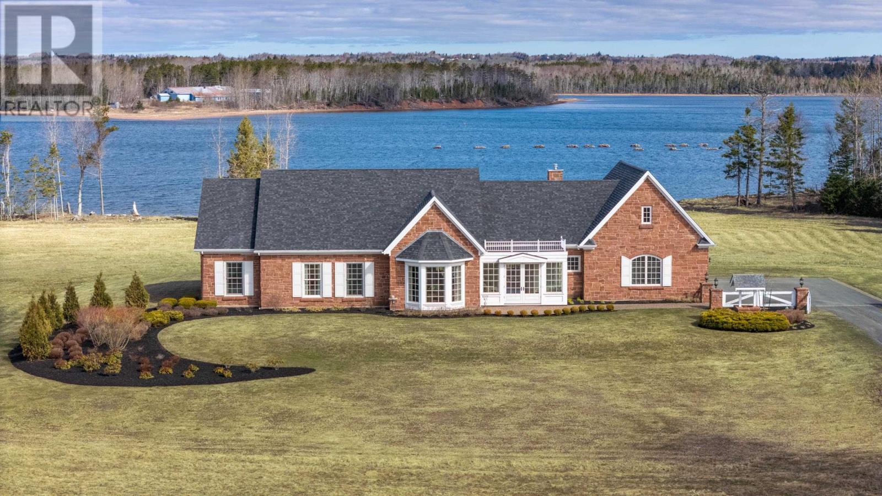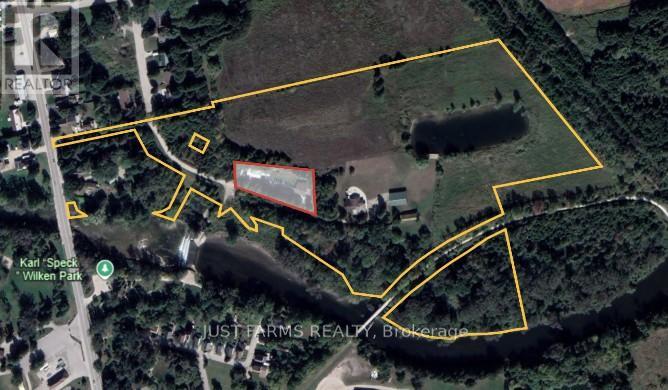32 A11 Island
The Archipelago, Ontario
Welcome to year-round cottage living on Georgian Bay! This stunning custom cottage was recently constructed by the seller who is a licensed builder as their own personal cottage. All aspects of the property were completed without compromise or expense spared. Some of the top features include a drilled well for perfect water year-round, an ICF foundation, spray foam insulation in the walls and blown-in in the ceiling, steel tile standing seam roof, solid wood doors, and engineered maple flooring. All windows are triple pane and double hung, featuring motorized window coverings. If you love to cook, this is where you want to do it! A chef's dream kitchen awaits with commercial fridge/freezer, top of the line appliances and marble counters. All custom cabinetry is solid maple. Back up auto Generac power keeps the entire cottage powered up and ensures dinner is ready as planned! This island retreat is heated and central air-conditioned offering year-round comfort. Long open views from the south facing cottage, provides all day sun and simply stunning sunsets. The gently sloping property is fully landscaped including a large lawn and a massive sand beach which is perfect for the kids to swim at while you keep eyes on them from the 16x24 foot covered porch. Deep water dockage for up to five boats. The cottage is four bedroom, three baths, and a cute bunkie adds to the sleeping options for up to 16! This property can safely be accessed in the winter by walking or snowmachine. If you're looking for a year-round island oasis that feels like the perfect cottage and functions without compromise, you have to come and have a look with high expectations, you will NOT be disappointed. Under fifteen minutes to the famous Ojibway Island and ten minutes from the Pointe au Baril lighthouse. (id:60626)
Sotheby's International Realty Canada
8565 Bourne Terr
North Saanich, British Columbia
Tucked away on a private, treed 0.56-acre estate-like property, this exceptional home offers Ocean views from every window, plus Mt. Baker & more. With gorgeous living spaces & high-end upgrades throughout, this home is perfect for families, entertainers, & income-generating opportunities. The main floor showcases beautiful wood floors, character trim and timber accents. The kitchen is complete with a gas stove, concrete countertops, pantry, & hand-crafted cabinetry, all connected to a cozy family room. Also on this level: an updated bathroom, laundry, & easy access to a fantastic deck with gas BBQ hook-up. The lower level suite (2021) adds approx. 1000 sqft of living space with 2 beds/1 bath, separate entrance, private driveway, independent hydro meter, washer/dryer, dishwasher, & storage. Income or added family space. Outdoor includes a fully fenced backyard, a backyard fire pit, and an RV-friendly back driveway with 30-amp hookup. Bonus 2 car garage with studio space. Welcome Home! (id:60626)
Macdonald Realty Victoria
20347 98a Avenue
Langley, British Columbia
This spacious 3585 sq ft home is sure to impress! Offering 6 bdrms (4 up & 2 down) & 4 bthrms! Main floor features a spacious layout including the kitchen equipped w/ loads of cabinetry, & S/S appliances including gas.The butler's pantry offers a sink & bar fridge, & leads to the formal dining room, great for entertaining! The family room boasts large windows, a gas fireplace, & there's a convenient 2-piece powder room. Den makes for a perfect home office. Step out to the covered deck, barbecue year round & enjoy the gorgeous private yard. Up you'll find 4 well sized bdrms, including a primary retreat w/ 5 pc ensuite, 2 walk-in closets & there's also a 5 pc main bath. Enjoy movie nights in the media room down! The bsmt also has a beautiful 2 bdrm mortgage helper w/ separate entrance! (id:60626)
RE/MAX Treeland Realty
15072 61b Avenue
Surrey, British Columbia
YOUR DREAM HOME AWAITS. OPEN HOUSE 11AM -1PM SAT (23AUG)Beautiful and bright 6 bed, 4 bath home located in the very desirable neighborhood. Almost 3300 square feet of open living space spans over 3 floors w/ a large living room , spacious family room, powder room, impressive kitchen and dining area on the main, w/ hardwood floors & fireplace. Upstairs we have a Big master bedroom w/ 5-piece ensuite and walk-in closet as well as 3 more bedrooms . Fully finished basement set up with separate entrance. Lots of windows for natural light, built in vacuum, a/c and a massive deck . Close to shopping, restaurants, schools, and easy access to Hwy10. Stunning home that checks all the boxes! (id:60626)
Planet Group Realty Inc.
5976 Southpark Grove
Surrey, British Columbia
Stunning Custom Home in Coveted in Boundary park of Panorama Ridge . This meticulously maintained custom-built 3 bedrooms +DEN residence is a must-see, offering tranquility and privacy in a desirable cul-de-sac setting. Thoughtfully updated throughout, the home features a bright, inviting ambiance enhanced by a functional, sunlit kitchen overlooking a serene stream-perfect for enjoying nature from the comfort of your home. Designed with open-concept living in mind, this home seamlessly blends family functionality with effortless entertaining. The luxurious primary ensuite evokes a spa-like experience with elegant "his and hers" features. Enjoy the beautifully landscaped west-facing yard, ideal for relaxing evenings. (id:60626)
Century 21 Coastal Realty Ltd.
90 Main Street N
Milton, Ontario
Mix-Use property zoned C-4 Hamlet Commercial allows multiple residential & commercial uses. Currently 3 separate units. Basement apartment, Main floor has 3 bedrooms with kitchen & bath. 2nd floor comes with open concept kitchen bedroom, living area walkout to terrace. Circular driveway, stone barn with 2 car garage with extra storage on 2nd floor, fully fenced, ample of parking space, backup generator. Drilled well and septic, 200amp power supply. Ample of opportunities when it comes to zoning allowance and can be great income potential property. vacant possession will be provided. (id:60626)
RE/MAX Real Estate Centre Inc.
Th6 610 E 3rd Street
North Vancouver, British Columbia
Welcome to THE LINDEN. A collection of 10 townhomes in the heart of the vibrant Moodyville community. Homes range from 1315 square ft to 2185 sq ft. Some units include lock-off suites for mortgage helpers and rooftop patios with city views. Thoughtfully designed by Cornerstone Architects these homes are built to a Passive House Standard reducing the energy requirements and costs. Interiors include premium finishes and appliances. Close proximity to the Lower Lonsdale Quay shops, restaurants and fitness centres. (id:60626)
Engel & Volkers Vancouver
1 Topaz Court
Oro-Medonte, Ontario
Welcome to this meticulously crafted executive home, perfectly positioned on a spacious half-acre lot. From the moment you step inside, the custom-designed kitchen stands out as the heart of the home - featuring stunning granite countertops, a waterfall island, and a sleek stainless steel gas cooktop, ideal for both everyday living and entertaining. Enjoy true peace of mind with premium features like a 23kW Generac generator, hard-wired security and camera systems, and a suite of comfort-focused upgrades including central vacuum, Lutron smart lighting throughout, an upgraded HRV system with integrated humidifier, and a full water treatment system with softener, purifier, and remineralization. The fully finished basement is an entertainers dream, complete with a solid Cherry wet bar, double-sided wood-burning fireplace, elegant crown lighting, a built-in entertainment center with a 65 Sony TV, and a 10-zone speaker system that seamlessly connects throughout the home. Step outside to your private backyard oasis - featuring a large deck with two remote-controlled awnings, natural gas BBQ hookup, RainBird sprinkler system, and a powered garden shed for added convenience. The heated garage with epoxy flooring provides generous space and storage for all your needs. This home is packed with thoughtful, high-end upgrades and has been impeccably maintained. Inside and out, it's ready to impress. Don't miss your opportunity to make it yours! (id:60626)
Keller Williams Experience Realty
901 Whycocomagh Mountain Road
Whycocomagh, Nova Scotia
This remarkable 200-acre off-grid property with five cottages, a main building & access to trails to explore the Cape Breton Highlands, offers an incredible opportunity for year-round adventure & self-sufficiency. Built in 2019 and located just 5 km from the town of Whycocomagh, this expansive property is a mecca for outdoor enthusiasts. With the multi-use Trans Canada Trail passing through, you have access to hundreds of miles within the breathtaking Cape Breton Highlands at your doorstep. The trail is most popular for winter sport and is maintained by the local snowmobile club, in season. Five independent cottages, are each equipped with a propane furnace, BBQ, front deck, and private fire pitperfect for evenings under the stars and a wilderness escape. The main building is designed for versatility, boasting two sets of washrooms (with accessible showers) and a large commercial kitchen. The main room can serve as either a private residence or a communal hub for gatherings. The spacious living and lounging area invites a social setting and shared kitchen for your guests or can be separated for privacy. Within the 200+ acres you'll find an old-growth hardwood stand and cleared land, creating potential for farming & further development. The property is accessible via the municipally maintained Whycocomagh Mountain Road & its self-sufficiency is ensured through solar power and propane. A drilled well provides a pristine water supply. The steel frame construction ensures a reliable build. In addition, one further cottage is on the property which can be revived and used as future accommodation or living space. From the top of Whycocomagh Mountain, you have stunning views of Whycocomagh Bay and Salt Mountain, which must be seen to be fully appreciated. This unique property is not just a place to live; its not just a business; its a lifestyle waiting to be embraced. Don't miss this exceptional opportunity to own a piece of Cape Bretons natural beauty! (id:60626)
RE/MAX Park Place Inc.
79-81 Queen Street
Kingston, Ontario
Welcome to 79-81 Queen Street, a historic gem in the heart of downtown Kingston. Built in 1840, this stately limestone building combines timeless charm with modern amenities, making it a standout investment opportunity. The property features limestone construction with exposed brick interiors that exude character and tenants love. Located in Kingston's vibrant downtown core, it has so many amenities within easy walking distance including the waterfront, Queens University, Kingston General Hospital, and an incredible number of shops, restaurants, and cultural attractions. This turnkey investment offers four residential units, all separately metered to ensure low operating costs. Each unit includes appliances, with two featuring dishwashers and one equipped with laundry as well. The property has a history of being fully rented with no vacancies, highlighting its strong rental demand. Additionally, 10 coveted parking spots generate an extra $1,000 per month. There is also room for expansion on the large lot, offering opportunities to add to this property. With easy cosmetic renovations, the units themselves have significant potential for increased revenue, adding even more value to this already attractive investment. Current rents include Unit 79-1 $1,400/month (Oct 2024 - Sep 2025), Unit 79-2 $1,800/month (May 2024 - Apr 2025), Unit 81-1 $1,691/month (month-to-month), and Unit 81-2 $1,800/month (Jul 2024 - Jun 2025). Combined with the parking income, the property currently has a gross annual income of $92,292 and a net operating income of $67,561. With its unbeatable location, solid income stream, and historic charm, 79-81 Queen Street offers a rare opportunity to own a piece of Kingston's heritage while enjoying a lucrative, low-maintenance investment. (id:60626)
RE/MAX Finest Realty Inc.
1881 Gladstone Road, Rte 348
Murray River, Prince Edward Island
A Truly One-of-a-Kind Property in Eastern PEI. Welcome to this exceptional custom built home on 80 acres in picturesque Murray River, offering over 600 feet of private waterfront. Designed by renowned Island architect David Lopes and built by the highly respected Gill Construction, this home is a rare find. The exterior is finished in Island Stone - a unique and timeless choice that speaks to its sense of place and craftsmanship. This one-level home is perfectly positioned for complete privacy, with no neighbouring homes in sight and private sandy beach access for boating, swimming, and enjoying the natural beauty of the river. Inside, you?ll find over 10-foot ceilings, in floor heating throughout, and high end finishes that reflect expert millwork and thoughtful attention to detail in every room. The spacious living and dining areas face the water, with large windows that frame the stunning view. Custom built-ins, a cozy fireplace, and wide open spaces make this home both luxurious and inviting. The chef?s kitchen is designed for both function and entertaining, with plenty of space for casual dining and gatherings. The primary suite is a retreat in itself, complete with two walk in closets and a beautiful en suite. Two additional bedrooms share a Jack-and-Jill bathroom, offering comfort and privacy for family or guests. The lower level offers a large rec room, storage area, and an amazing wine cellar for the enthusiast. Add to that an attached 3-car garage, air conditioning, high-speed internet, and a lovely outdoor patio area - everything you need is here. The home is also equipped with a generator that connects automatically in the event of a power outage. Located in the charming community of Murray River, this home offers peaceful seclusion yet is just a short drive to Montague and under an hour to Charlottetown. It is the best of both worlds - luxury living surrounded by nature, in one of PEI?s most scenic and beloved ar (id:60626)
Century 21 Colonial Realty Inc
837 7th Avenue
Hanover, Ontario
Come explore Hanover and Invest in a truly exciting Opportunity! This offering is available at this price for a limited time. Excellent development potential with suitable zoning and adjacent parcel of land being developed into residential subdivision. Services available. Options for access can be discussed with an interested Buyer. This scenic parcel of 22+ acres has many attributes including spring fed pond, Saugeen River, Residence with many premium finishes on 1,784 sq ft main floor and 1,250 sq ft finished lower level. Shop 40X60 ideal for storage, small business ventures or tinkering. Additional old barn on the property good for storage. Whether you are an Investor, Developer or looking for a Scenic spot to call home, this property is worth considering. This property is being sold, "as-is, where-is". Please note, there are a total of 5 PINS for this property. For a complete list of PINS and legal descriptions, please see attachment. (id:60626)
Just Farms Realty

